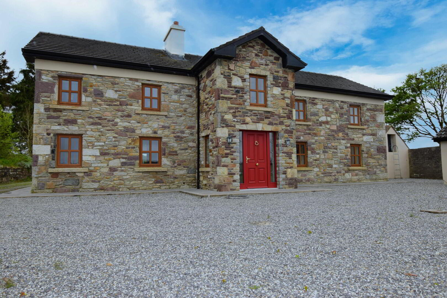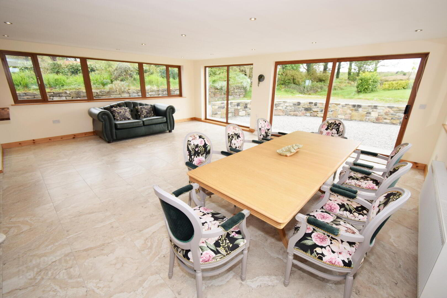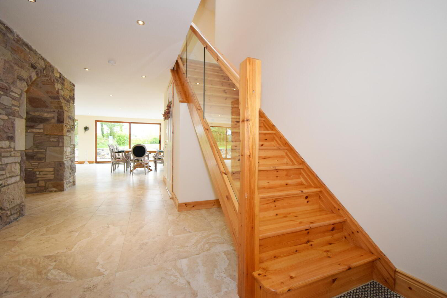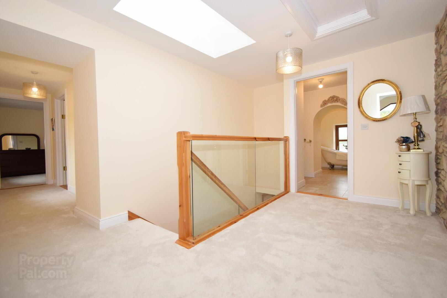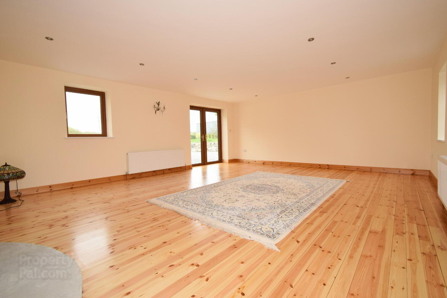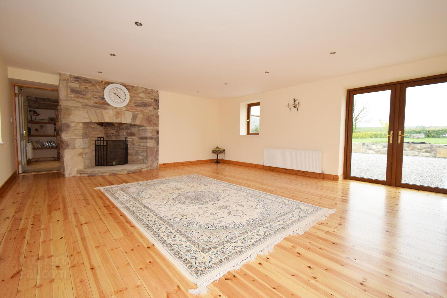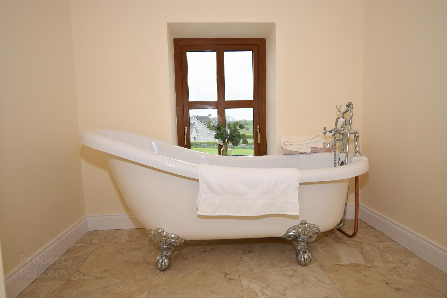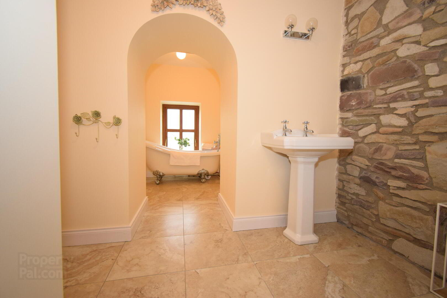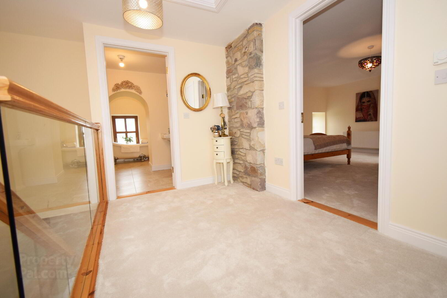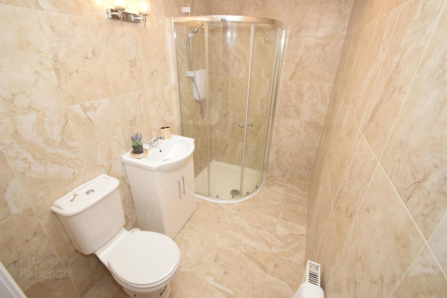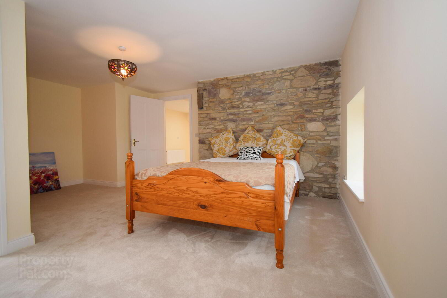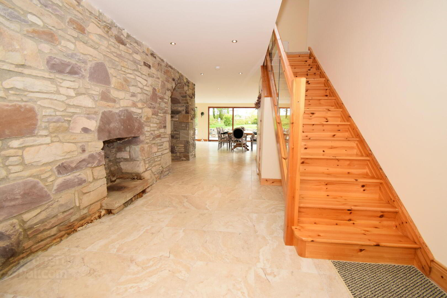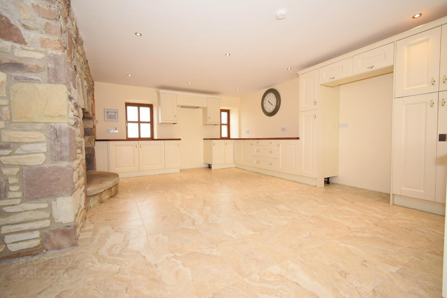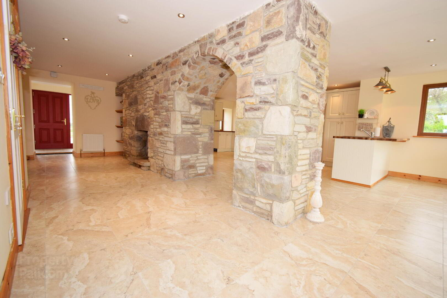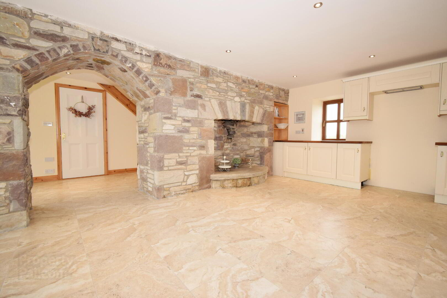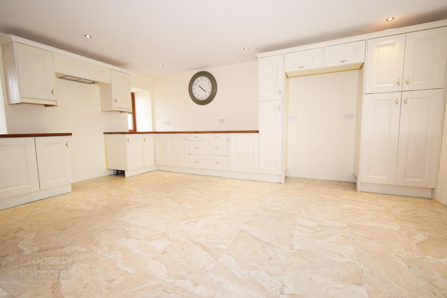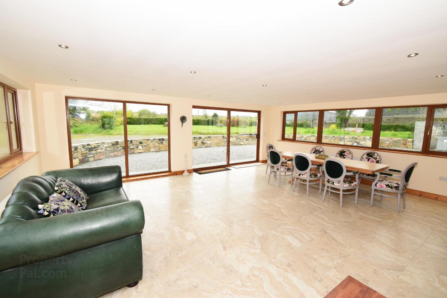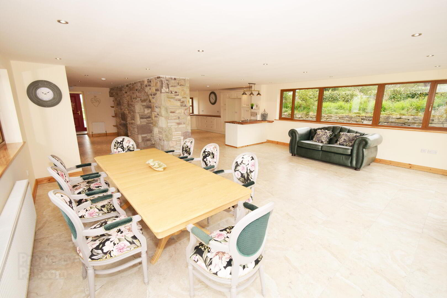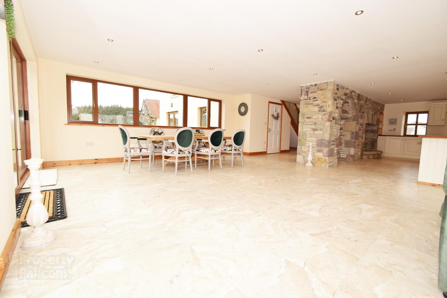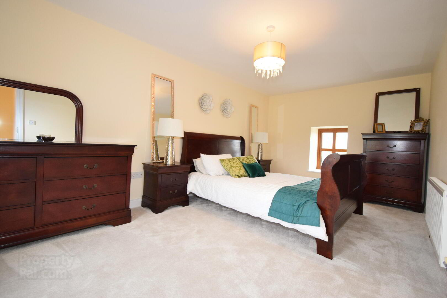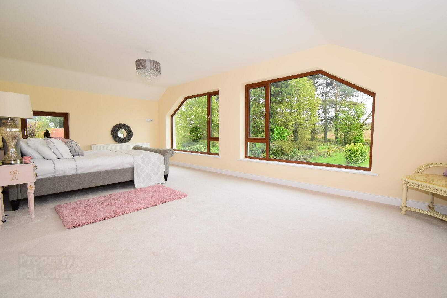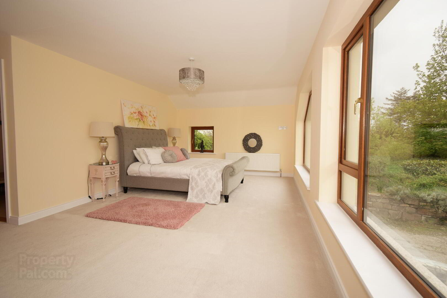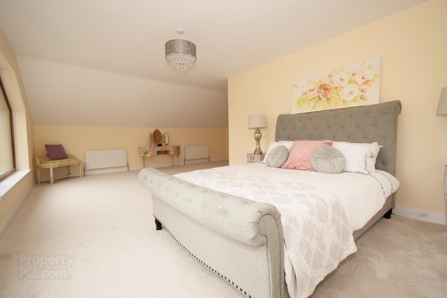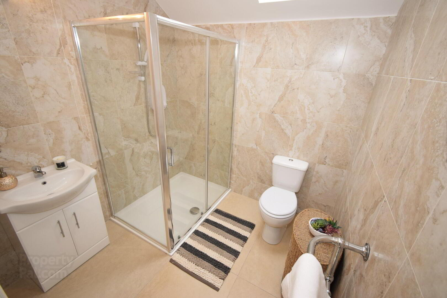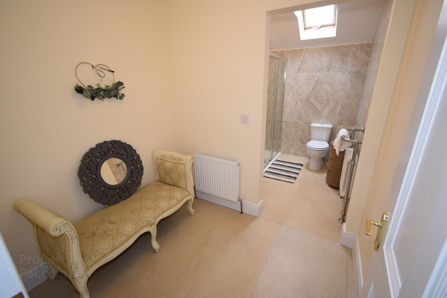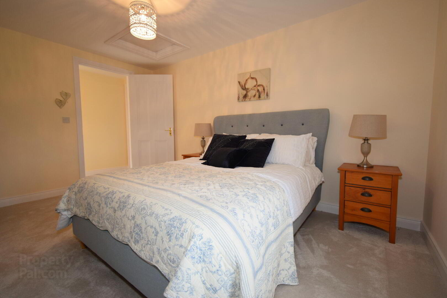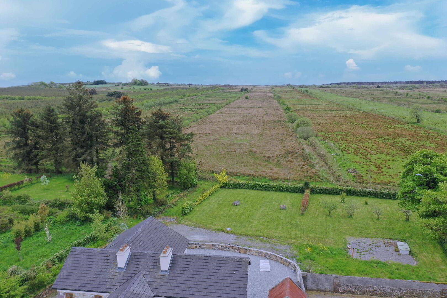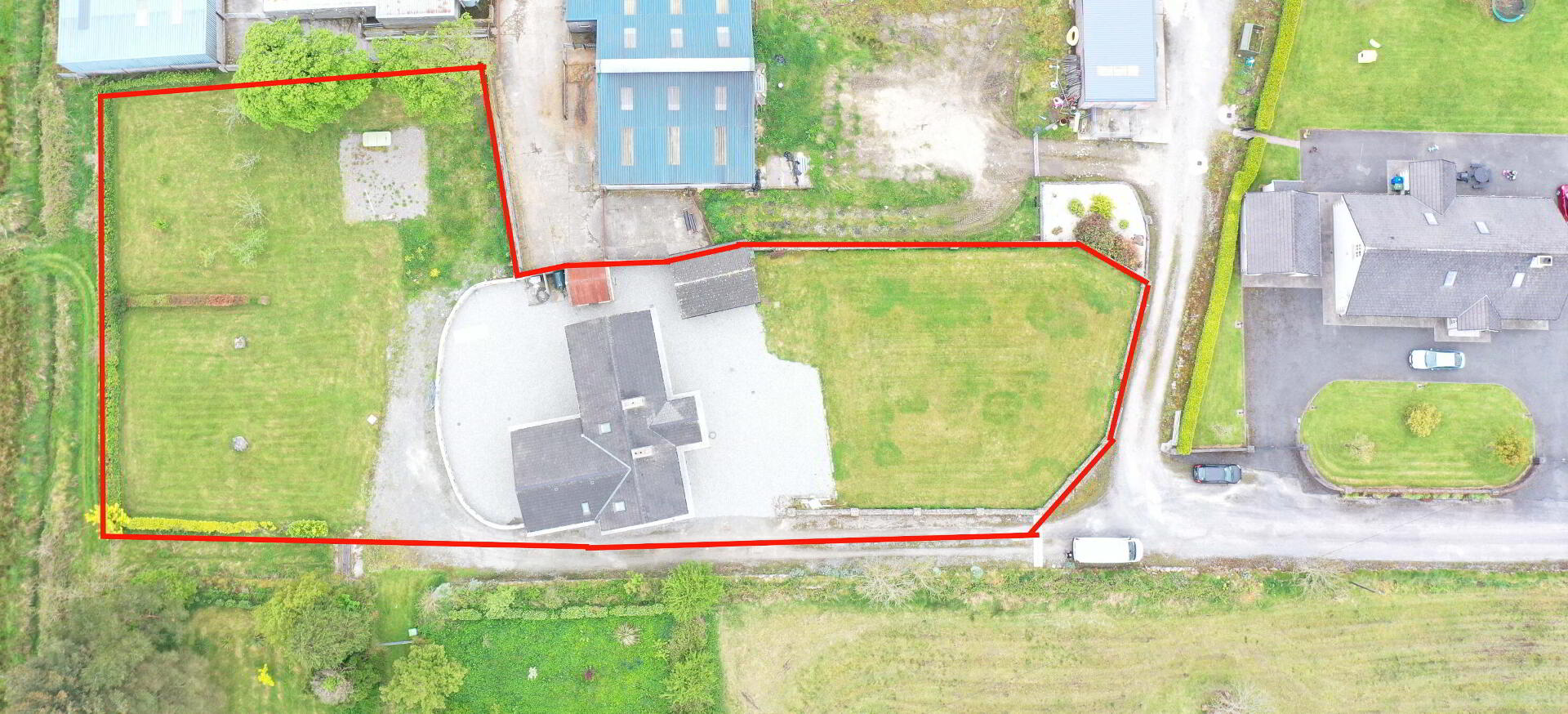Doon
West,Gurteen, F56PX33
4 Bed Detached House
Offers Over €350,000
4 Bedrooms
5 Bathrooms
Property Overview
Status
For Sale
Style
Detached House
Bedrooms
4
Bathrooms
5
Property Features
Tenure
Not Provided
Energy Rating

Property Financials
Price
Offers Over €350,000
Stamp Duty
€3,500*²
Property Engagement
Views All Time
191
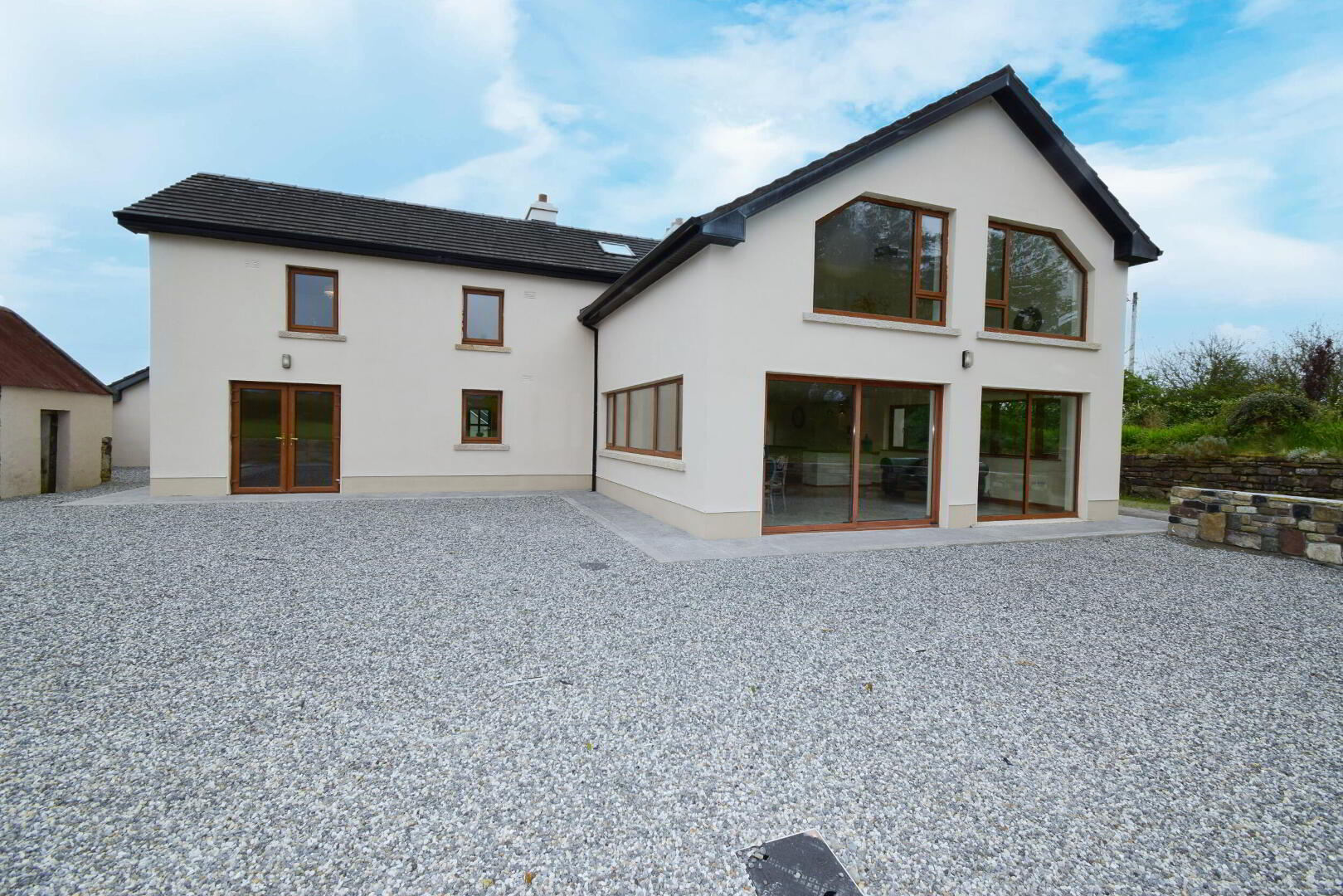
For sale by Leonard Wilson Keenan, North West via the iamsold Bidding Platform
Please note this property will be offered by online auction (unless sold prior). For auction date and time please visit iamsold.ie. Vendors may decide to accept pre-auction bids so please register your interest with us to avoid disappointment.
We are delighted to bring this stunning period property to the market.
The property was originally built in the early 1900s and has been tastefully restored, extended, and modernised to an extremely high standard.
Now boasting just over 2,800 sq ft and sitting on approximately 0.6 acres, Doon West offers space, luxury and the ideal opportunity to acquire a unique and fully restored period property.
Set in a quiet rural surround with a beautiful gravel driveway, large rear patio area and split-level rear gardens, this property not only offers ample spacious internal accommodation, it also offers expansive outdoor space including 2 outbuildings.
Doon West is centrally located with easy access to:
Sligo - 35 minutes
Tubbercurry - 20 minutes
Ballymote - 17 Minutes
Ballaghaderreen - 11 minutes
Gurteen - 6 minutes
Ireland West International Airport (Knock Airport) - 23 minutes
Internal Accommodation:
Porch: 2.12m x 1.72m
Hall: 5.90m x 2.65m
WC: 2.10m x 0.80m
Dining Area: 5.87m 6.99m
Kitchen: 6.10m x 4.10m
Main Bathroom (dressing area): 3.01m x 1.70m
Main Bathroom (bath): 2.12m x 1.70m
Master Bedroom Suite: 7.0m x 5.92m (inc. ensuite).
Bedroom 2: 5.38m x 4.70m (inc. ensuite).
Bedroom 3: 4.12m x 3.03m
Bedroom 4: 2.94m x 5.30m
BER B3 / BER No: 115536518
Overall Floor Area: 261 m2
TO VEW OR MAKE BID Contact Leonard Wilson Keenan or iamsold, www.iamsold.ie
Starting Bid and Reserve Price
*Please note all properties are subject to a starting bid price and an undisclosed reserve. Both the starting bid and reserve price may be subject to change. Terms and conditions apply to the sale, which is powered by iamsold.
Auctioneer's Comments
This property is offered for sale by unconditional auction. The successful bidder is required to pay a 10% deposit and contracts are signed immediately on acceptance of a bid. Please note this property is subject to an undisclosed reserve price. Terms and conditions apply to this sale.
Building Energy Rating (BERs)
Building Energy Rating (BERs) give information on how to make your home more energy efficient and reduce your energy costs. All properties bought, sold or rented require a BER. BERs carry ratings that compare the current energy efficiency and estimated costs of energy use with potential figures that a property could achieve. Potential figures are calculated by estimating what the energy efficiency and energy costs could be if energy saving measures were put in place. The rating measures the energy efficiency of your home using a grade from ‘A’ to ‘G’. An ‘A’ rating is the most efficient, while ‘G’ is the least efficient. The average efficiency grade to date is ‘D’. All properties are measured using the same calculations, so you can compare the energy efficiency of different properties.
Porch:
2.12m x 1.72m
Hall:
5.90m x 2.65m
WC:
2.10m x 0.80m
Dining Area:
5.87m 6.99m
Kitchen:
6.10m x 4.10m
Main Bathroom (dressing area):
3.01m x 1.70m
Main Bathroom (bath):
2.12m x 1.70m
Master Bedroom Suite:
7.0m x 5.92m (inc. ensuite).
Bedroom 2:
5.38m x 4.70m (inc. ensuite).
Bedroom 3:
4.12m x 3.03m
Bedroom 4:
2.94m x 5.30m
BER Details
BER Rating: B3
BER No.: 115536518
Energy Performance Indicator: Not provided

