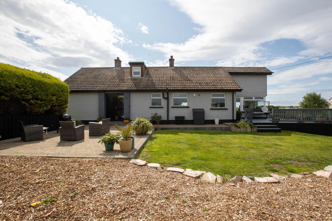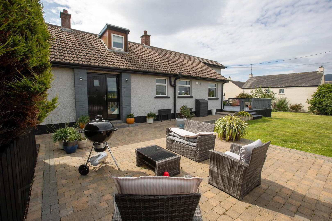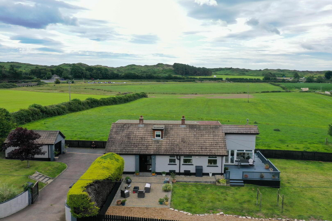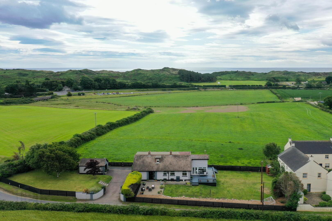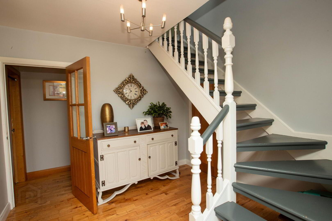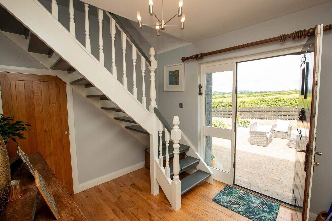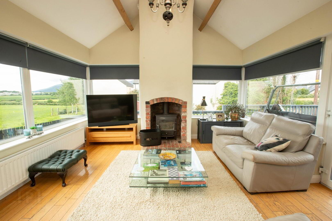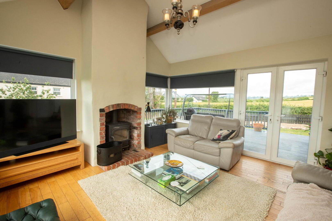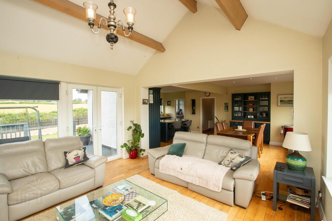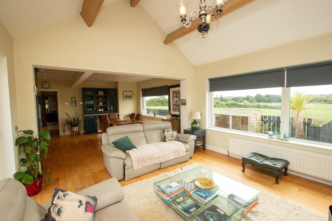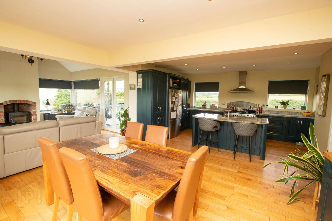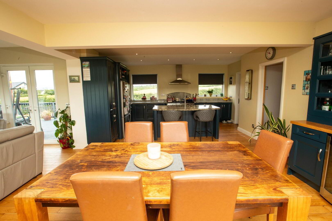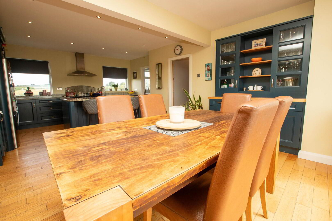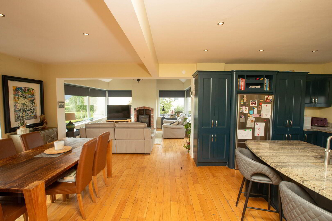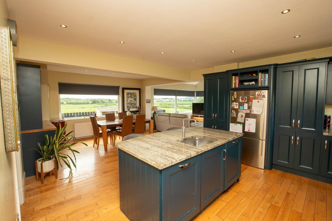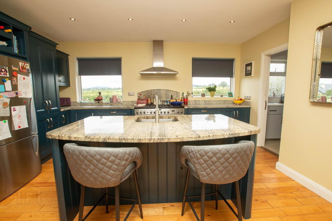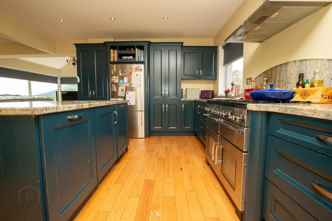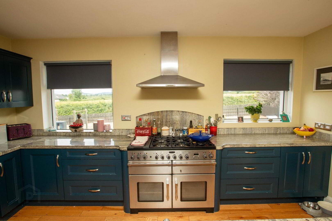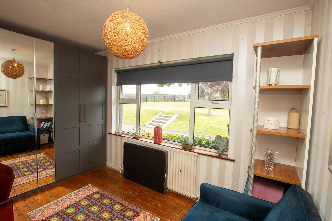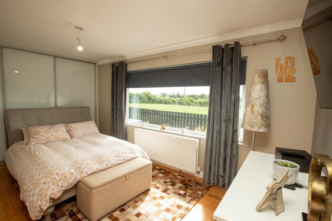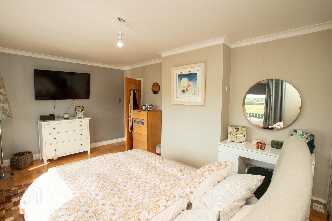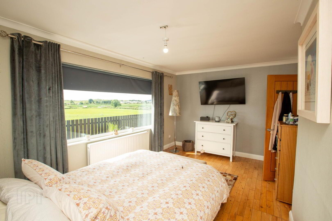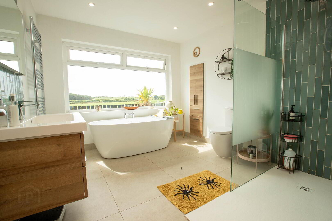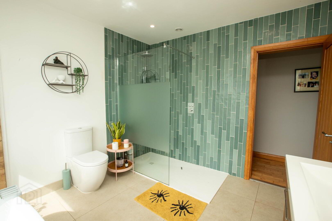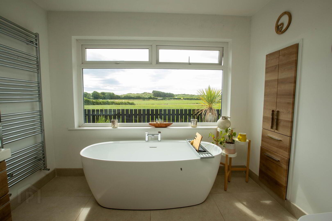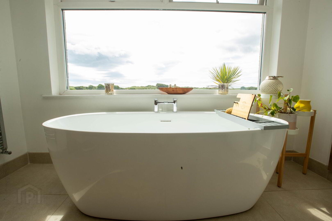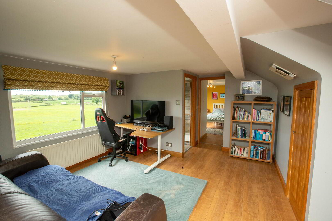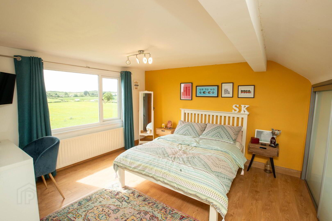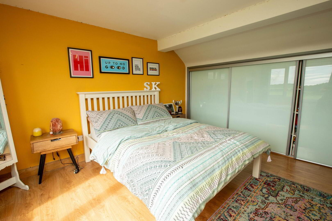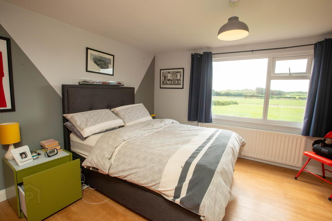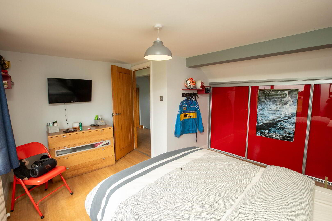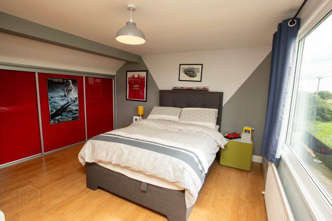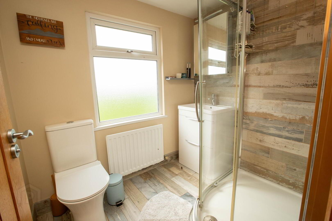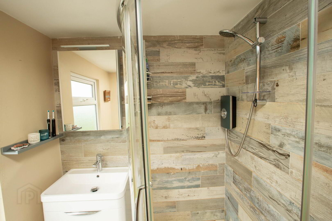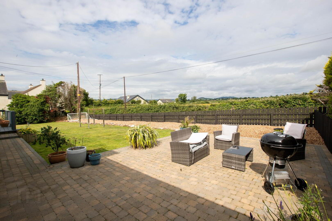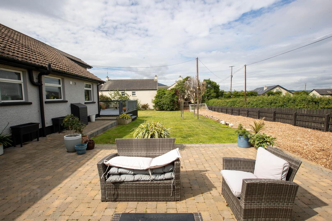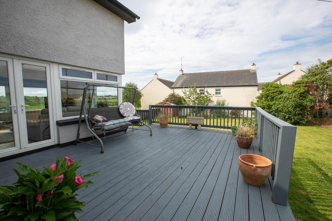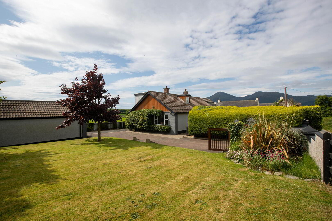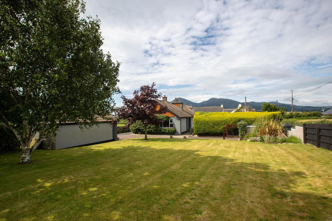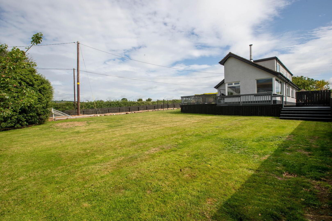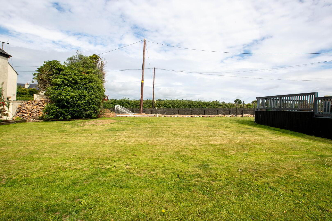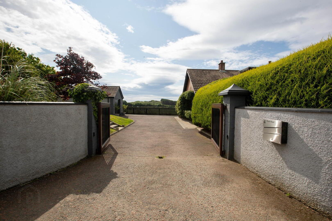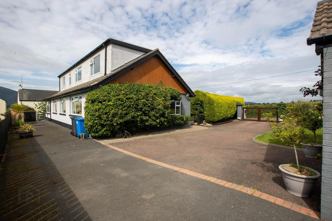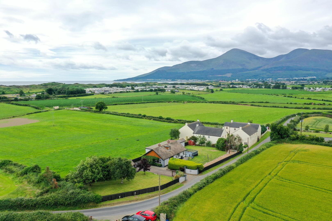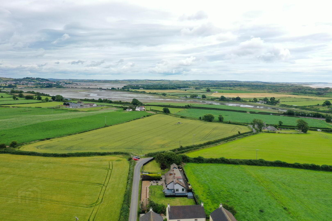'Dolmen Cottage', 4 Flush Road,
Newcastle, BT33 0QF
4 Bed Detached Chalet
Offers Around £425,000
4 Bedrooms
2 Bathrooms
2 Receptions
Property Overview
Status
For Sale
Style
Detached Chalet
Bedrooms
4
Bathrooms
2
Receptions
2
Property Features
Tenure
Freehold
Energy Rating
Heating
Oil
Broadband
*³
Property Financials
Price
Offers Around £425,000
Stamp Duty
Rates
£1,746.83 pa*¹
Typical Mortgage
Legal Calculator
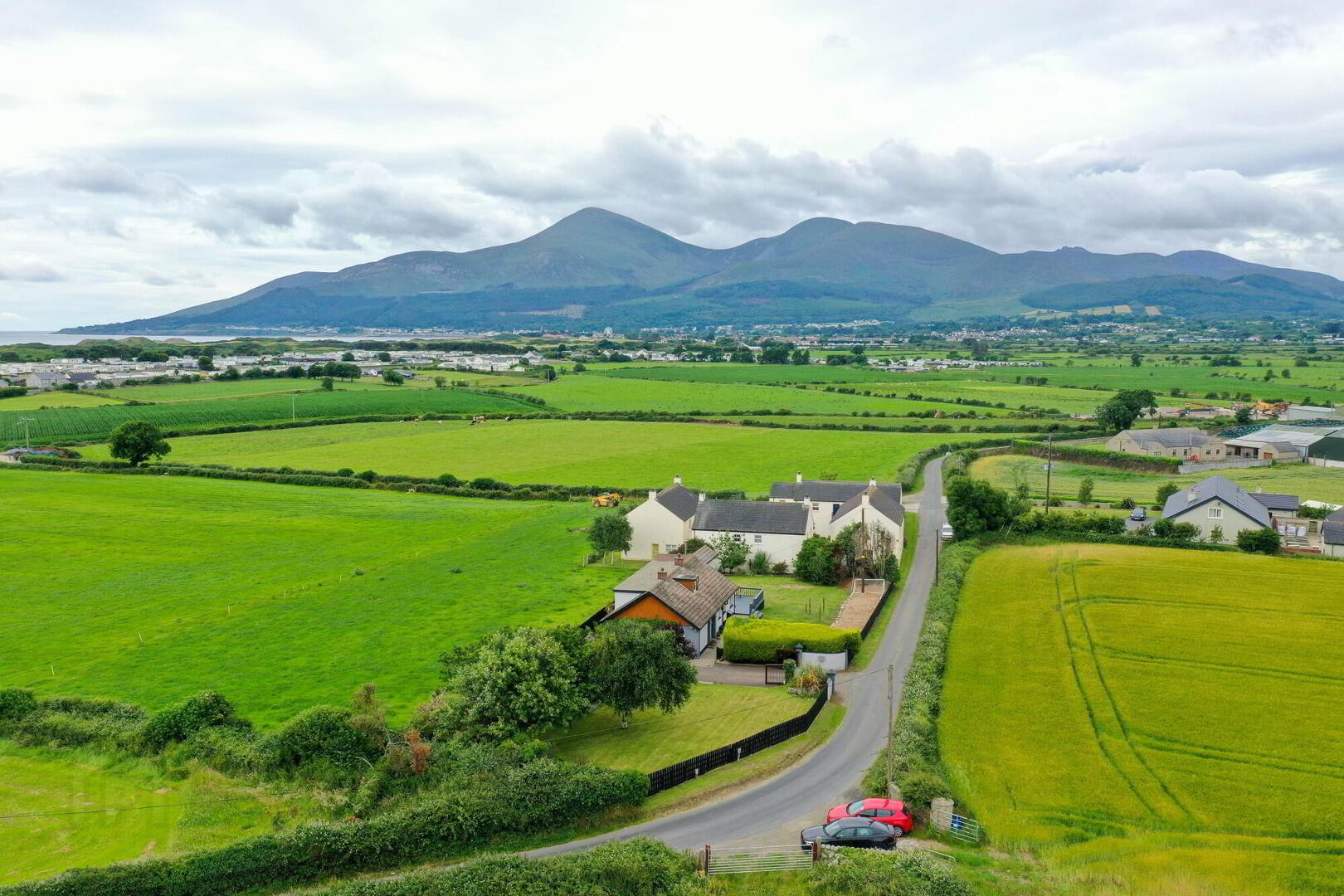
Features
- Excellent Family Accommodation
- Two Reception : Four Bedrooms
- Luxury Fitted Kitchen and Bathrooms
- Impressive Views
- Standing in about 0.4 Acre
- uPVC Window Frames with Double Glazed Units
- Oil Fired Central Heating System
A DELIGHTFULLY SITUATED AND WELL PRESENTED DETACHED FAMILY HOME
‘Dolmen Cottage’ enjoys a most pleasant rural setting with impressive views over the surrounding countryside, towards the Twelve Arches and Mourne Mountains. This spacious and particularly well presented property offers excellent family accommodation including two reception rooms and four bedrooms. Occupying a mature 0.4 acre secluded site in close proximity to Murlough Nature Reserve, the property also benefits from a detached garage, spacious gardens with decked and patio area, and double glazed window frames. Personal viewing is therefore highly recommended.
Accommodation Comprises:
ENTRANCE HALL Mahogany door with glazed side panel, wood flooring understairs cloaks cupboard.
LIVING ROOM 13’7” x 13’7” (4.16m x 4.16m) - Feature brick fireplace with wood burning stove, cathedral ceiling, picture window, wood flooring, PVC glazed double doors to decked area, open plan to-
DINING ROOM 14’4” x 13’0” (4.37m x 3.96m) - Fitted dresser unit, wood flooring, recessed spot lighting, open plan to-
KITCHEN 16’4” x 11’3” (4.98m x 3.43m) - Extensive range of high and low level fitted units, granite worktops, island with granite worktop, stainless steel sink and seating area, range cooker, extractor canopy, integrated dishwasher, recessed spot lighting, wood flooring.
UTILITY ROOM 7’3” x 6’10” (2.2m x 2.1m) - Range of fitted units, laminate work tops, stainless steel sink, plumbing for washing machine, tiled floor, airing cupboard.
BEDROOM No. 1 16’3” x 11’1” (4.95m x 3.38m) - Fitted robes, wood flooring.
BEDROOM No. 2 10’7” x 9’4” (3.25m x 2.83m) - Wood flooring.
BATHROOM Luxury white suite comprising free standing bath, vanity unit and wc, large shower enclosure with rain shower unit, fitted mirror, chrome towel heater, recessed spot lighting, fitted storage cupboard, tiled floor.
Open tread staircase to-
LANDING/STUDY AREA 13’7” x 12’4” (4.16m x 3.76m) - Laminate wood flooring.
No. 3 BEDROOM 13’8” x 12’2” (4.25m x 3.68m) - Fitted robe, laminate wood flooring.
No. 4 BEDROOM 12’6” x 11’6” (3.81m x 3.5m) - Fitted robe, laminate wood flooring.
SHOWER ROOM Large shower enclosure, vanity unit and wc, fitted cabinet, tiled floor.
EXTERNAL Detached Garage - Double doors, power and light.
Electric entrance gates leading to tarmac driveway and parking area, large patio area to front, decked area, timber garden shed, extensive gardens, water tap.
Services - Mains electricity and water Drainage is by way of Septic Tank.
PLEASE NOTE: All measurements quoted are approximate and for general guidance only. Any fixtures, fittings, services, heating systems, appliances or installations referred to in these particulars have not been tested and therefore no guarantee can be given that they are in working order.
Directions
Off Old Road/Ballyloughlin Road


