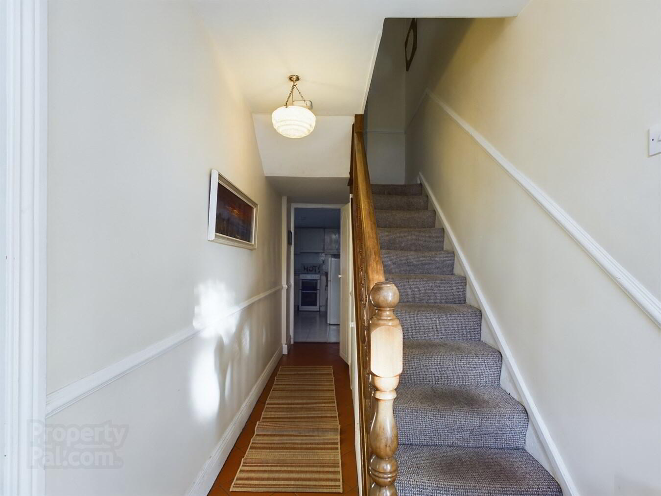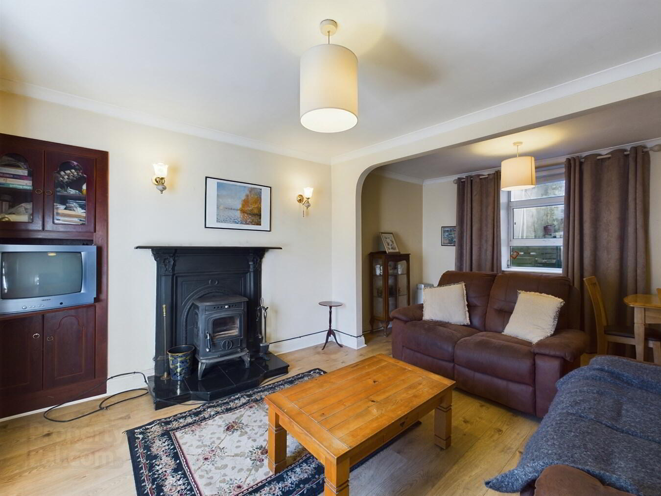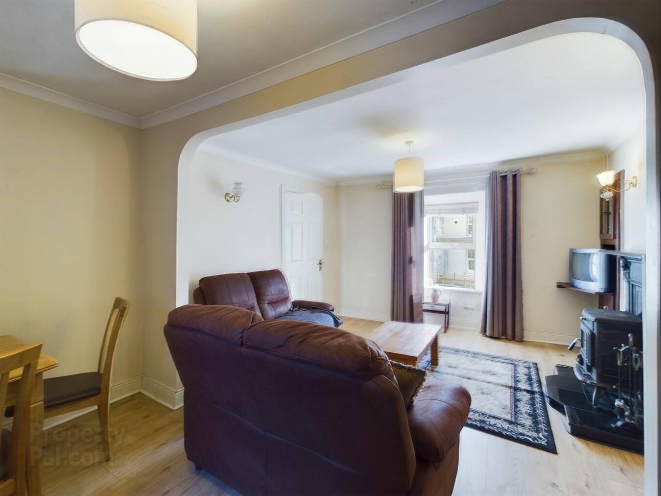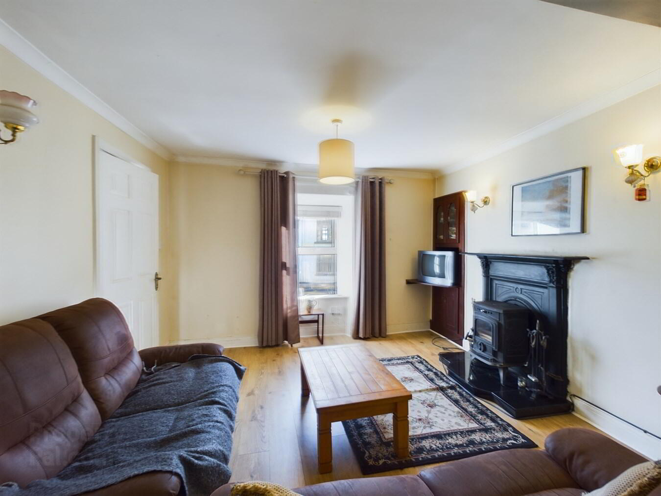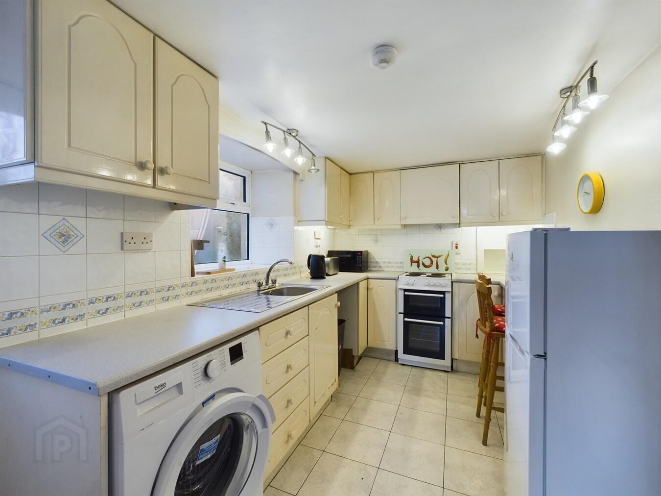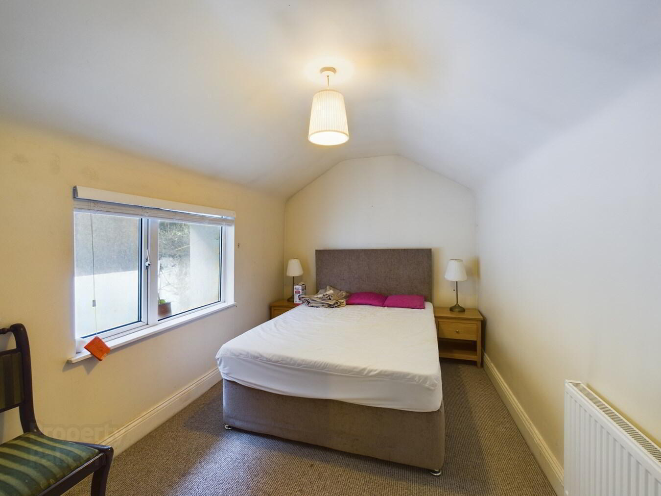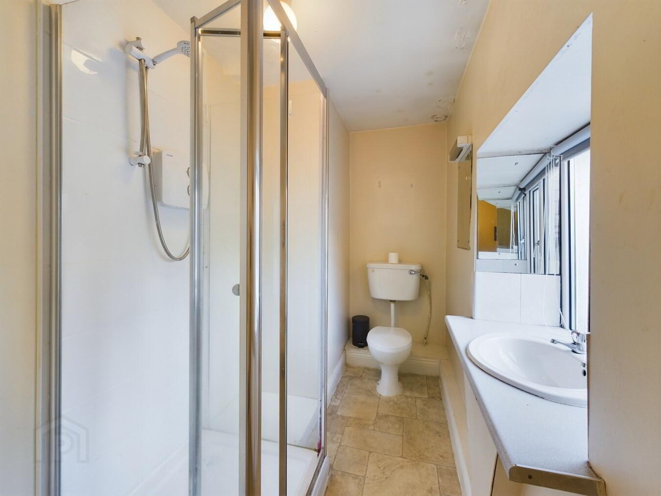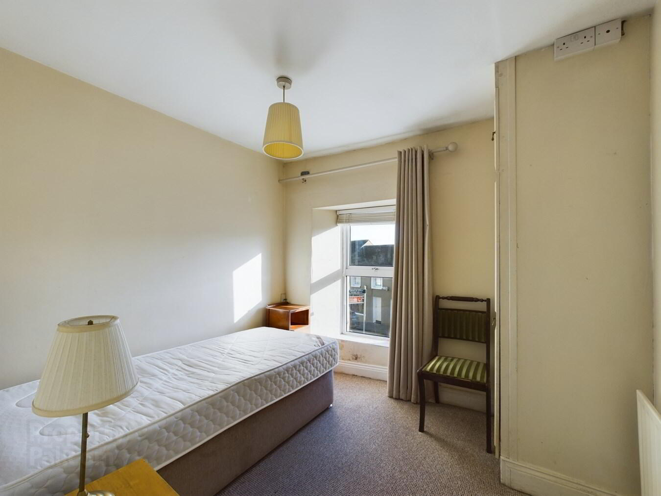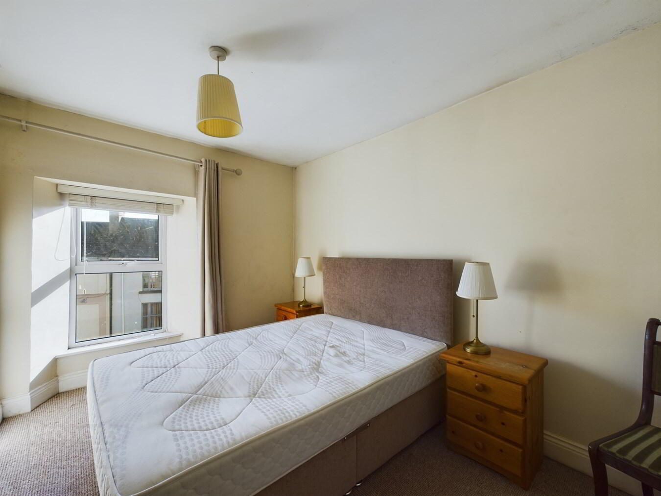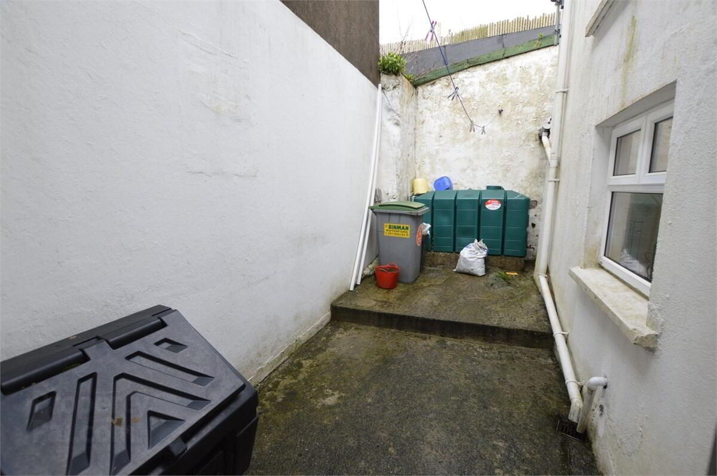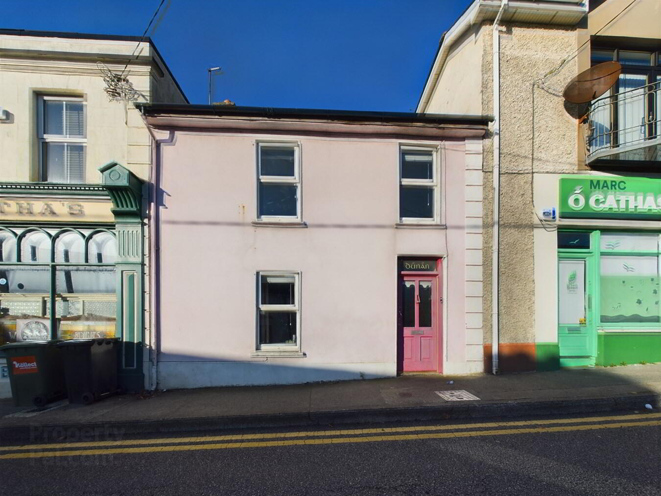Dúnán,
Tramore
3 Bed Terrace House
Sale agreed
3 Bedrooms
1 Bathroom
Property Overview
Status
Sale Agreed
Style
Terrace House
Bedrooms
3
Bathrooms
1
Property Features
Tenure
Freehold
Property Financials
Price
Last listed at Guide Price €185,000
Property Engagement
Views Last 7 Days
19
Views Last 30 Days
147
Views All Time
918
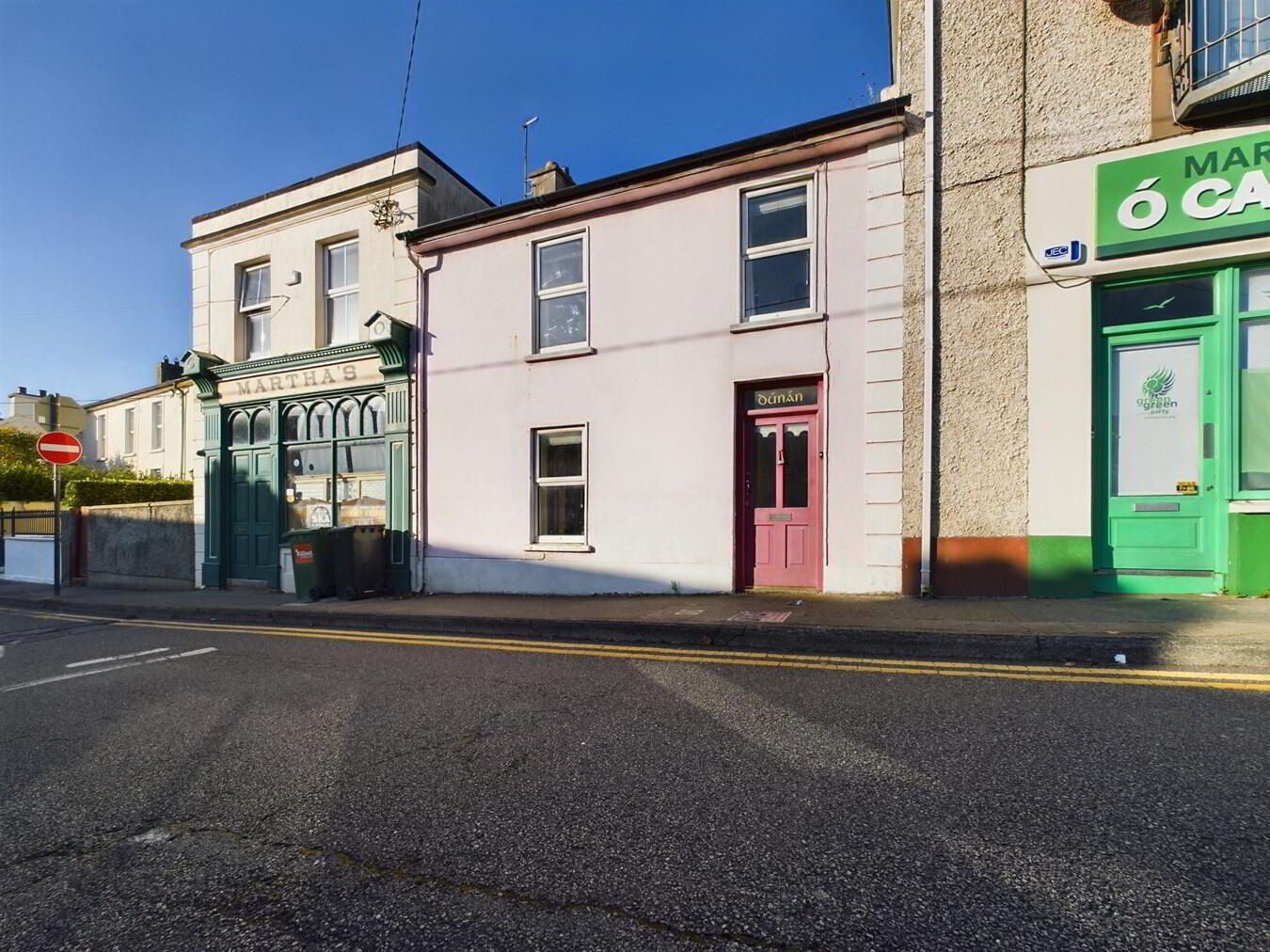
Entrance Hall:
5.73m x 1.54m (18' 10" x 5' 1") Tiled flooring, storage beneath the stairs.
Living Room/Dining Area:
3.15m x 3.62m (10' 4" x 11' 11") and 1.93m x 3.58m (6' 4" x 11' 9") Laminate timber flooring, TV point. Cast iron stove.
Kitchen:
3.94m x 2.22m (12' 11" x 7' 3") Tiled flooring, fitted wall and counter kitchen cabinets, plumbed for washing machine, access to rear yard.
First Floor:
Landing:
1.36m x 1.91m (4' 6" x 6' 3") Carpet flooring.
Bedroom 1:
4.29m x 2.34m (14' 1" x 7' 8") Carpet flooring, built in wardrobe and wash hand basin.
Bathroom:
1.51m x 3.51m (4' 11" x 11' 6") Shower unit, wc and wash hand basin.
Bedroom 2:
2.40m x 2.69m (7' 10" x 8' 10") Carpet flooring and built in wardrobe.
Bedroom 3:
3.62m x 2.60m (11' 11" x 8' 6") Carpet flooring and built in wardrobe.
Outside and Services:
Features:
Centrally located in the heart of Tramores vibrant town centre.
Within walking distance to many wonderful amenities including Tramore Beach, the Japanese Gardens, Aldi and Victoria House pub.
Double-glazed windows throughout.
Oil-fired central heating.
Enclosed yard area to the rear.

Click here to view the 3D tour
