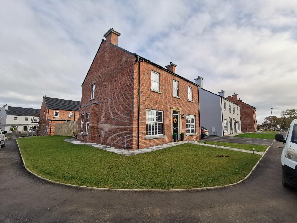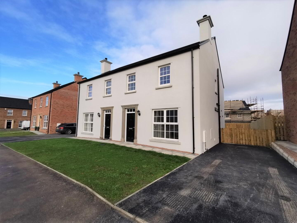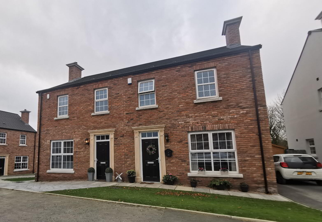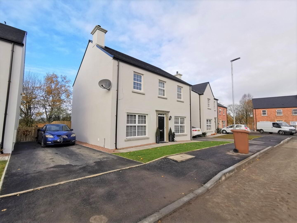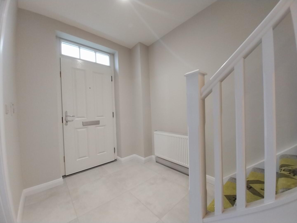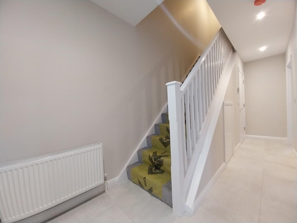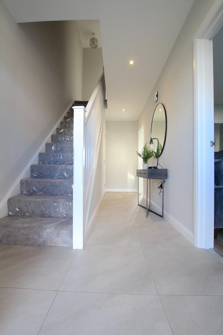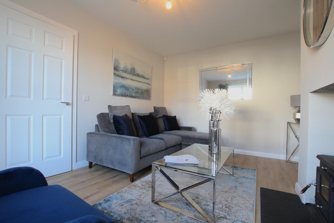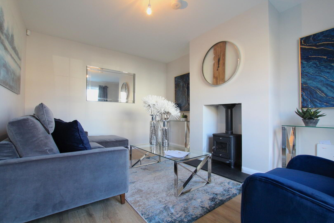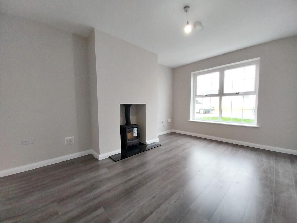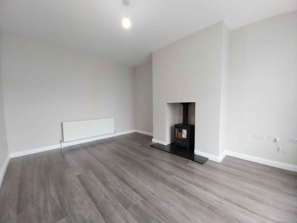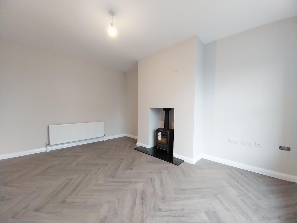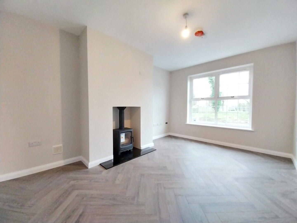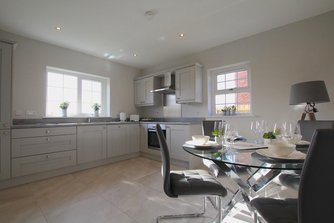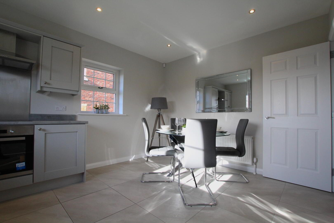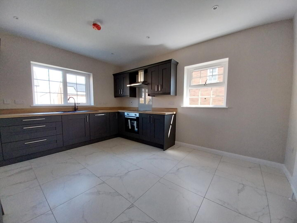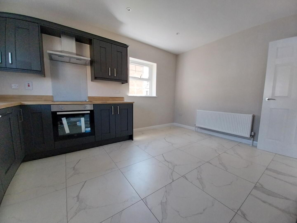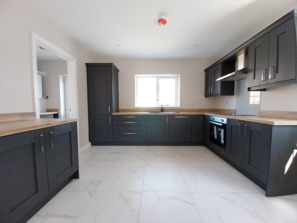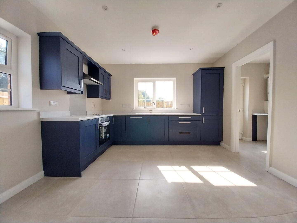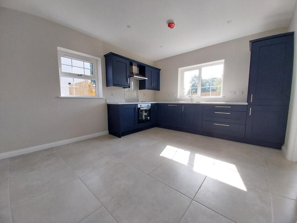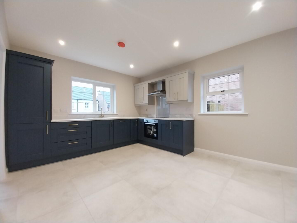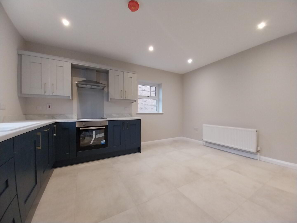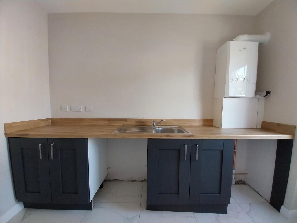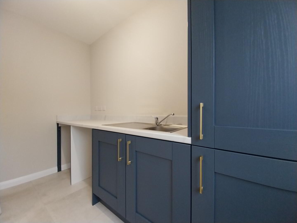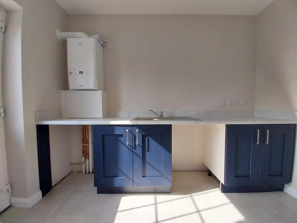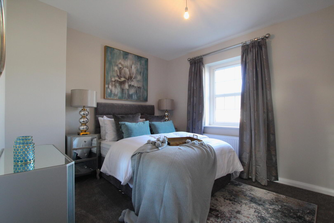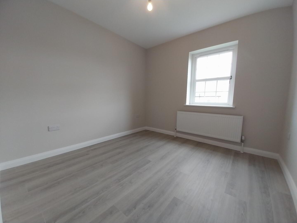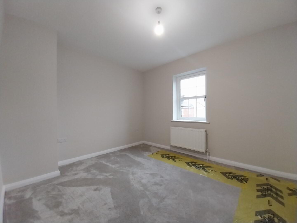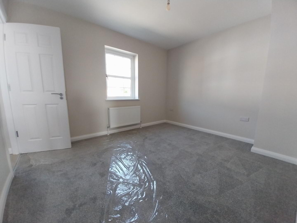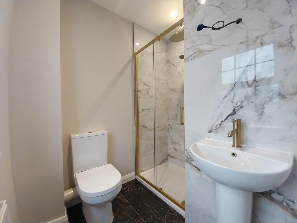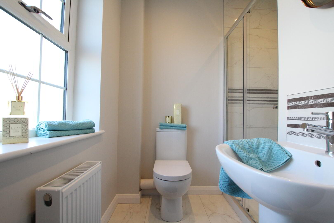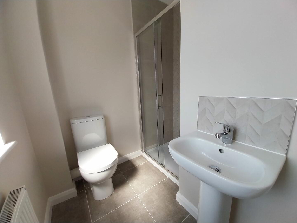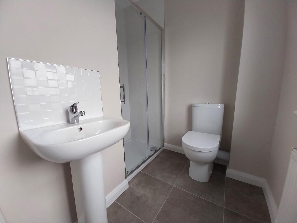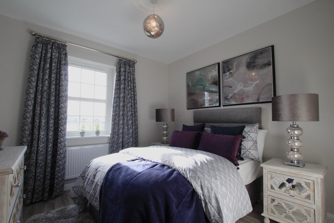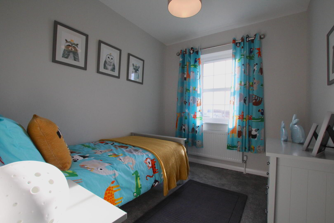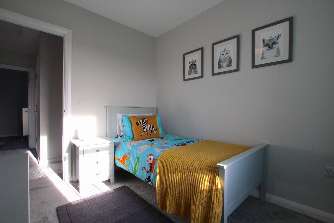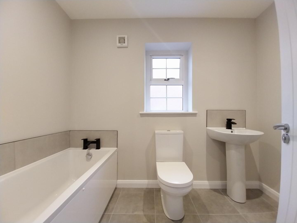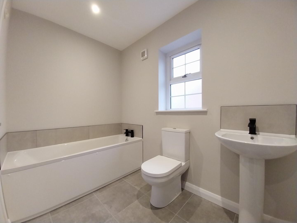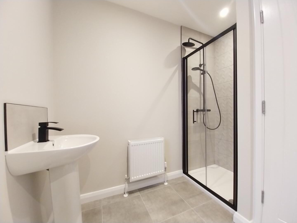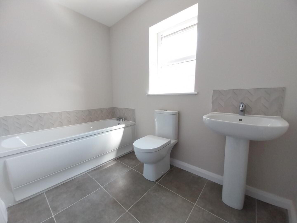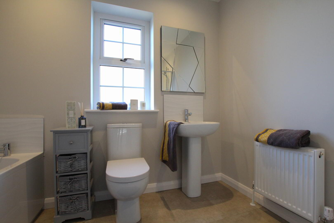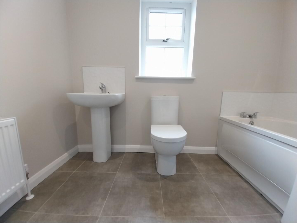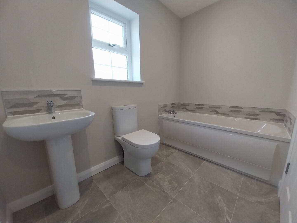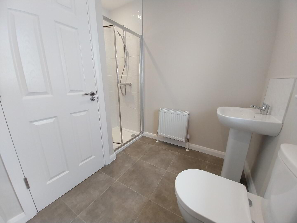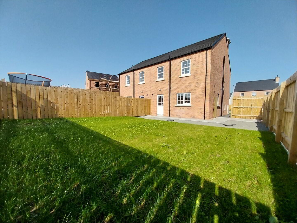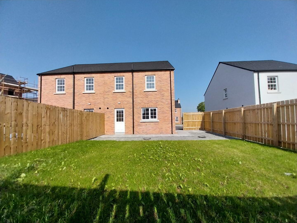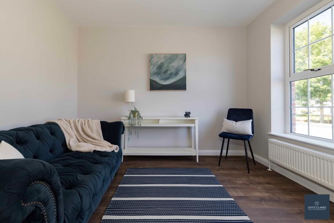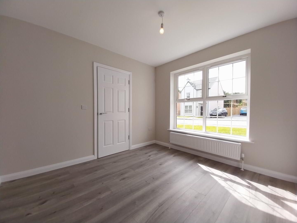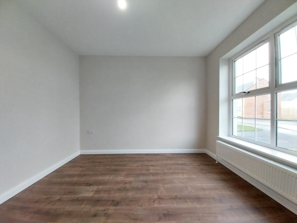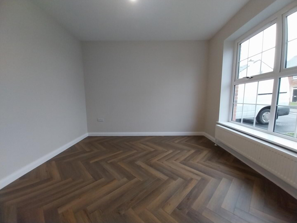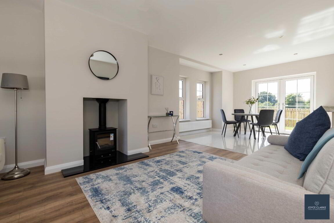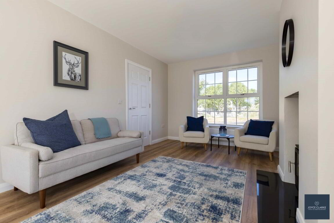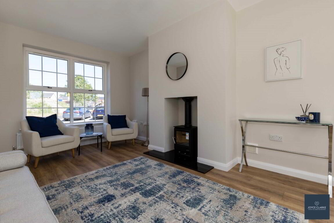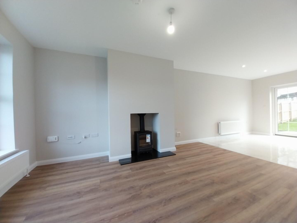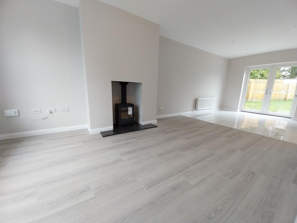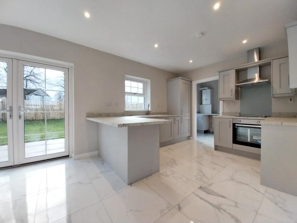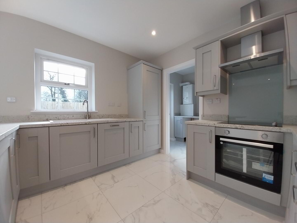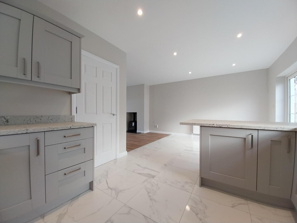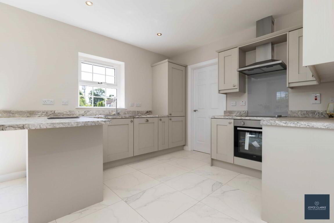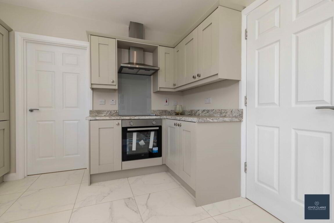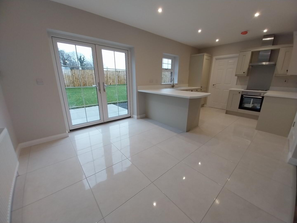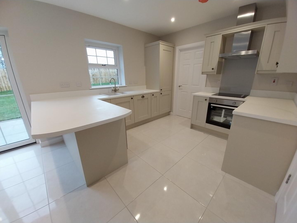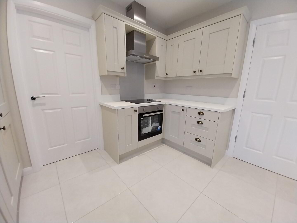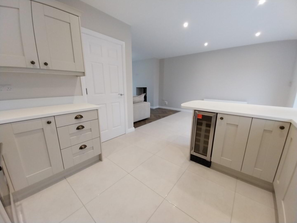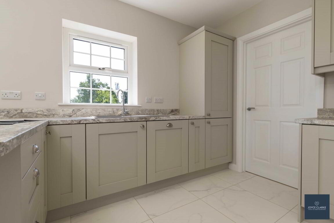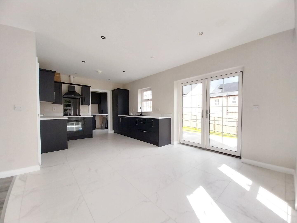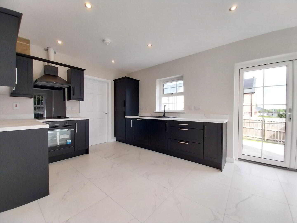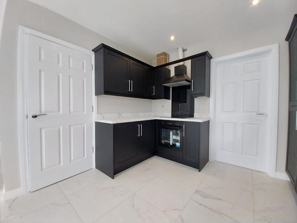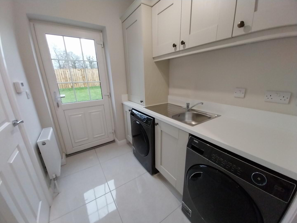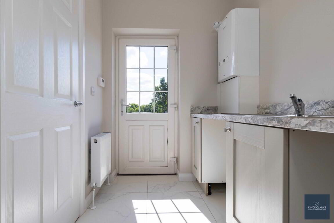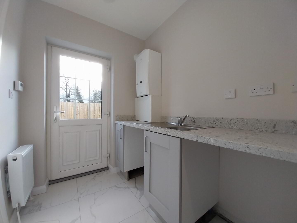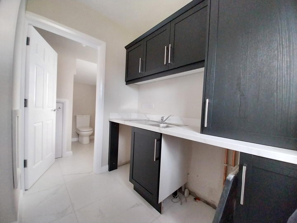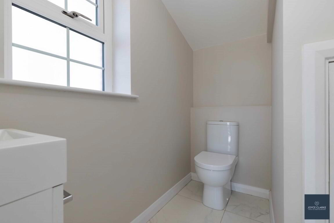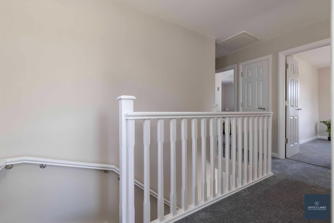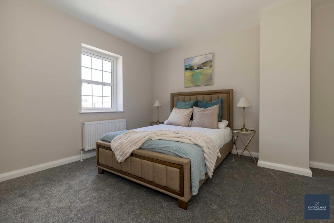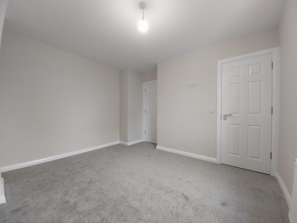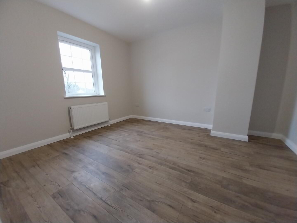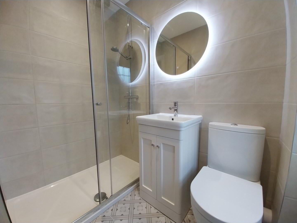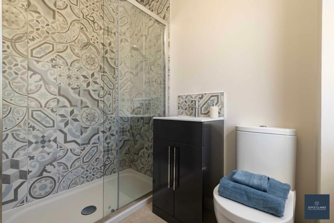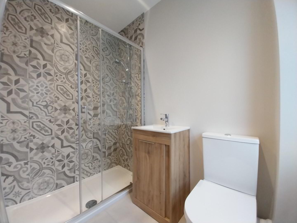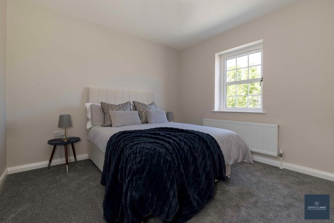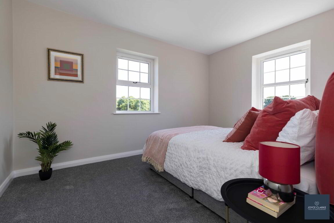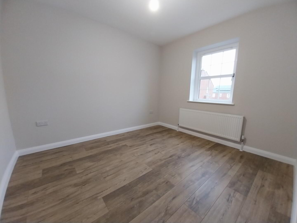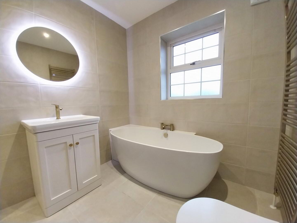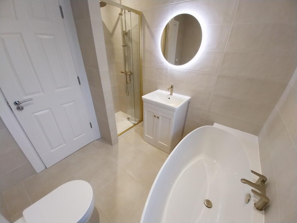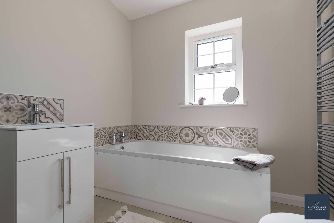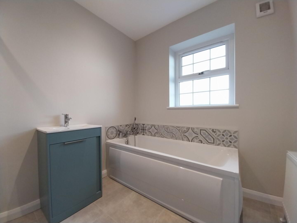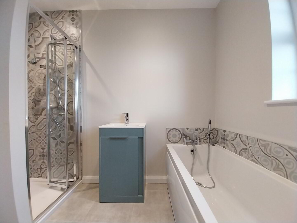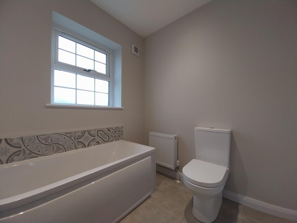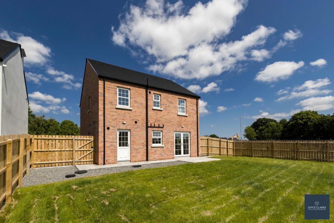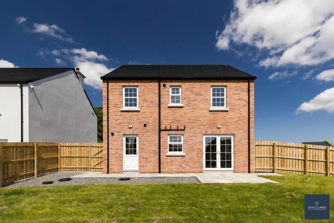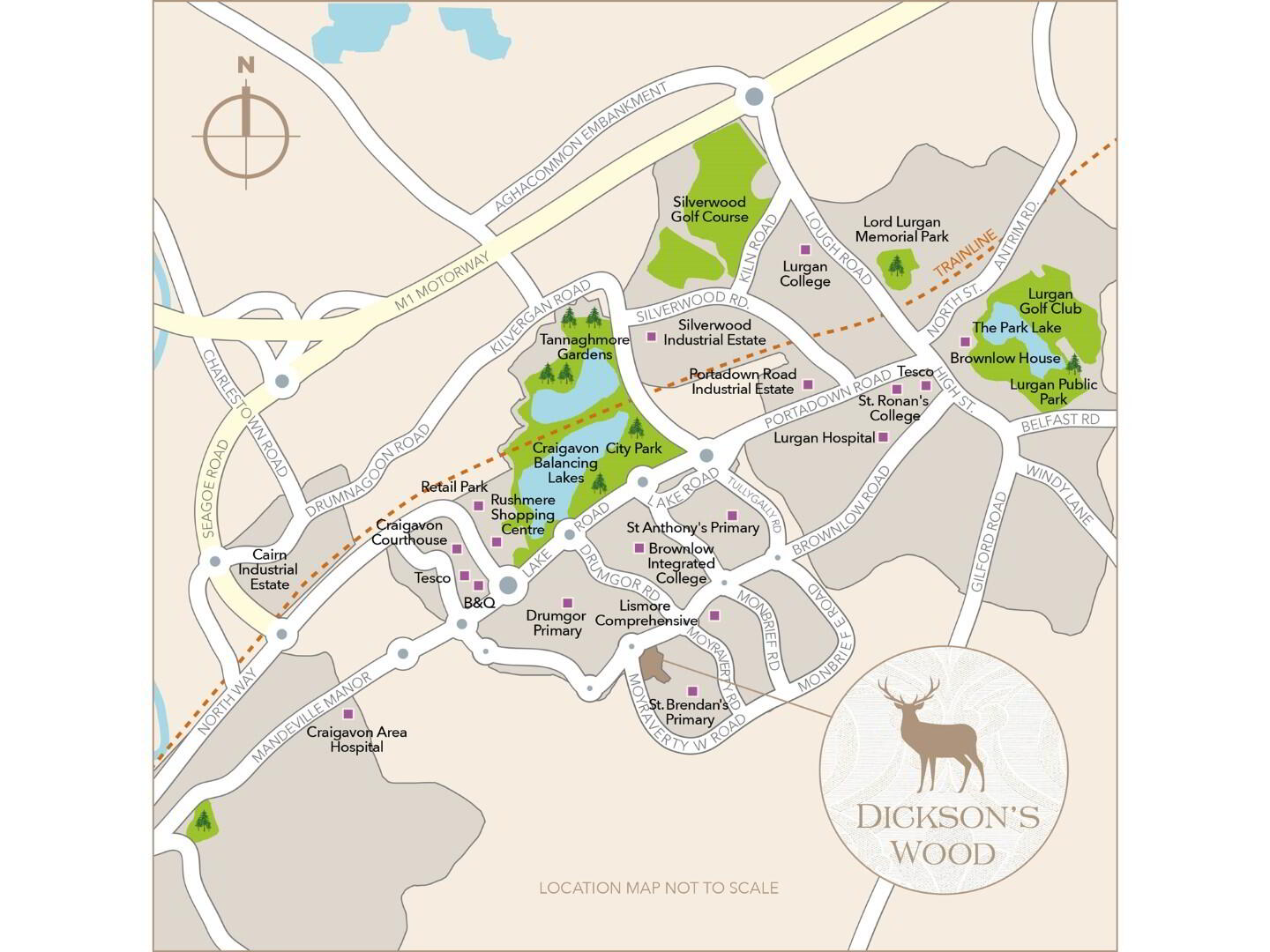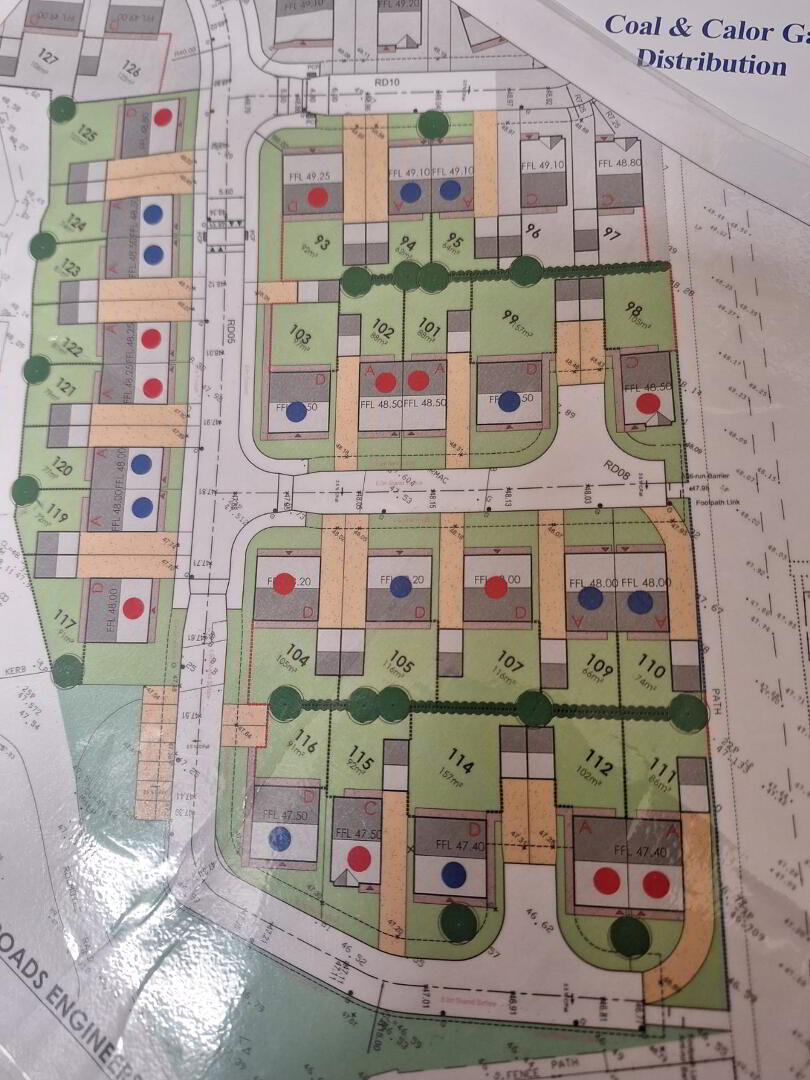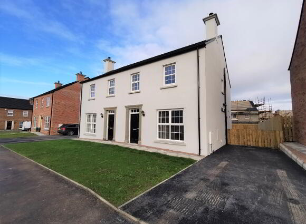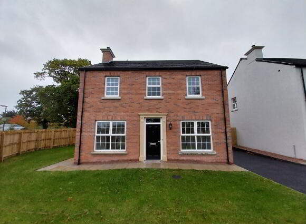Property Types
(0 available)
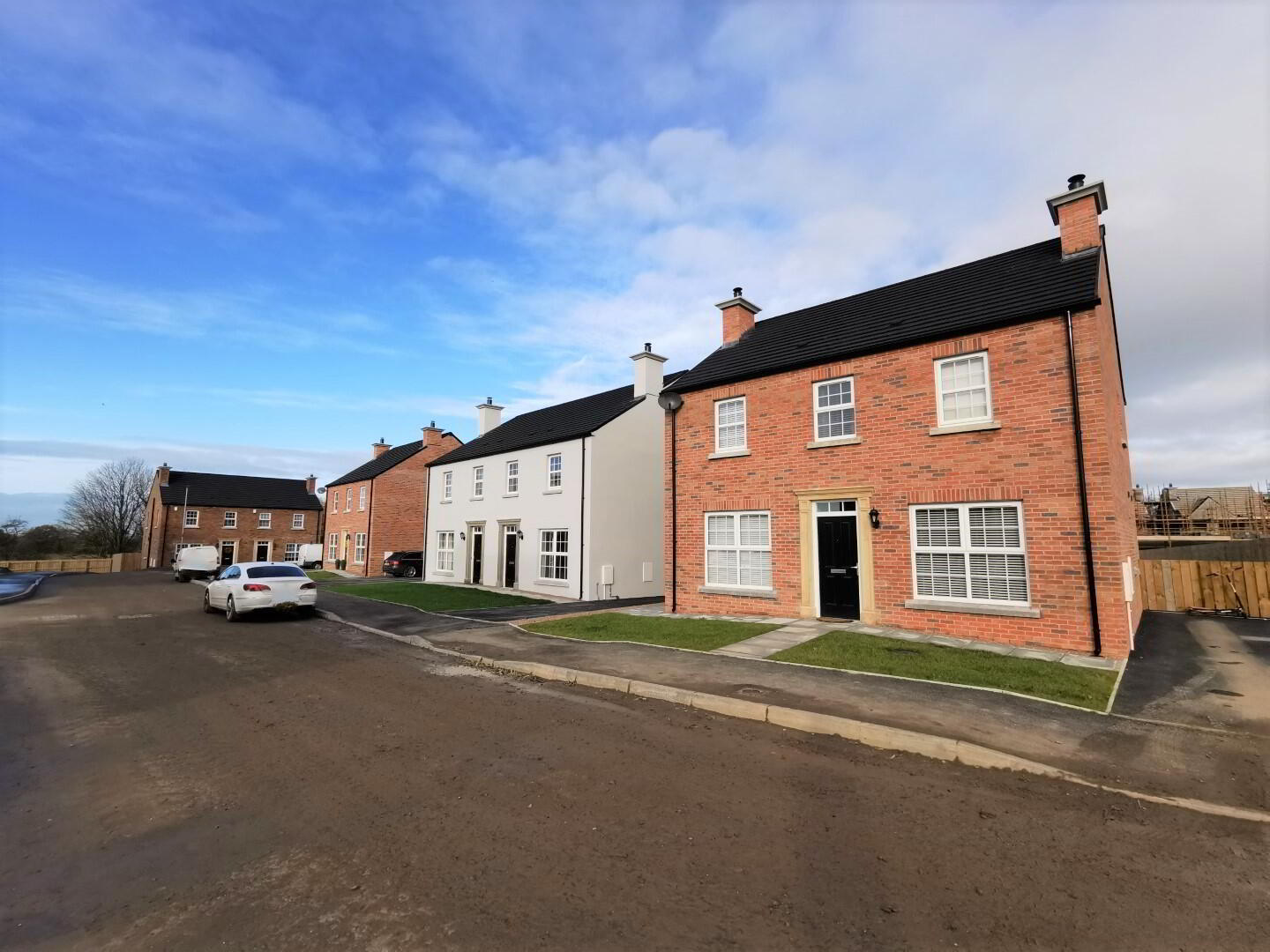
O U R L U X U R Y S P E C I F I C A T I O N F E A T U R E S
M O R E T H A N Y O U C O U L D P O S S I B LY I M A G I N E
SUSTAINABLE LIVING WITH LOWER ENERGY BILLS
AT DICKSONS WOOD WE TAKE OUR ENVIRONMENTAL RESPONSIBILITIES SERIOUSLY - ENERGY EFFICIENT GAS BOILERS AND EXCELLENT INSULATION WILL ENSURE LOWER HEATING BILLS
KEY ENERGY EFFICIENCY FEATURES
- Woodburning stove
- Energy effcient natural gas fred central heating system
- Energy effcient home
- Excellent insulation
KITCHEN & UTILITY ROOM
- Traditional style kitchen with units and solid worktops including up stands and splash backs behind cooker
- Slow close doors and drawers
- Appliances to include hob, oven, fridge, freezer, dishwasher and extractor hood
- All appliances come with a 12 month warranty
- Stainless steel sink and drainer with choice of 2 tap sets
- Utility area plumbed for a washing machine and tumble dryer with additional storage and sink / drainer facilities (where applicable)
- Choice of floor tiles to kitchen and utility (where applicable)
BATHROOM, ENSUITE & DOWNSTAIRS WC
- Contemporary white sanitary ware with chrome fttings
- Bathroom with 4 piece suite to include shower
- Thermostatically controlled shower to bathroom and ensuite
- Recessed lighting
- Choice of floor tiling to bathroom, ensuite and downstairs WC with walls tiled to the splash areas and shower enclosure
INTERNAL DÉCOR
- Choice of carpets to lounge, stairs, landing and bedrooms
- Choice of floor tiles to hall, kitchen, bathroom and cloakroom
- Internal walls and ceilings painted along with internal woodwork
- Internal doors with period ironmongery
- Painted moulded skirting and architrave
ELECTRICAL FEATURES
- Mains supply smoke, heat and Carbon Monoxide detectors
- Comprehensive range of electrical points, sockets, television and telephone points
EXTERNAL FEATURES
- Traditional brick or contemporary render fnish with soldier course above windows
- Natural stone effect lintels to front entrance door surround
- Black front entrance door
- Feature fan light to front door
- uPVC double glazed windows
- Energy effcient double glazed windows
- Black guttering and downpipes
- External areas fnished tarmac
- Paved patio areas
- Feature external lighting
- Front and rear garden sown out in seed
- Enclosed rear garden
- Outside tap
STRUCTURAL GUARANTEE
- 10 year structural warranty
ENTRANCE AND OPEN SPACE
- The development will feature an entrance with prestigious parkland railings, leading to a central area of landscaped open space for all residents to enjoy. This open space is within easy walking distance of all houses within Dickson’s Wood, ensuring a safe, private recreational area.
MANAGEMENT COMPANY
- A management company will be formed to look after and maintain the upkeep and well being of the communal open space. An annual fee will be paid by all residents.
ONCE YOU HAVE DECIDED ON YOUR HOUSE TYPE YOU CAN THEN GET STARTED PERSONALISING IT TO SUIT YOUR OWN TASTE. FOLLOW OUR STRAIGHT FORWARD PROCESS THAT WILL ALLOW YOU TO ENJOY YOUR NEW HOME, THE WAY YOU LIKE IT.
KITCHENS
Choose from a range of kitchen colours, handles and worktops.
FLOOR COVERINGS
Pick from a range of floor and wall tile colours, and complimenting carpet colour options.
SANITARY WARE
Choose from our range of classic or contemporary sink and bath tap-sets.
***Internal images may include upgrades***
**CGI shown for illustration purposes only. Floor plans are not to scale. Window positions on the gable wall may vary, depending on the site orientation – check with selling agent for full details**
Specifcation images are used for illustrative purposes. In compliance with Consumer Protection from Unfair Trading and Business Protection from Misleading Marketing Regulations, please note that any visual or pictorial representations as featured in this brochure such as 3D computer generated images are purely intended as a guide for illustrative, concept purposes only and often may be subject to change. Any floor plans and site layouts used are not to scale and all dimensions are approximate and subject to change. Also note the brochure does not feature exact location or presence of specifc or detailed items such as street lighting, sub stations or full fnishes etc. All specifc details to your chosen plot or immediate boundaries etc. should be checked with the agent, developer, or your legal advisor prior to purchase. Copyright notice: All rights reserved. The contents of this brochure may not be reproduced, copied, redistributed, or otherwise made available in whole or part without the prior written consent from the developer

Click here to view the 3D tour
