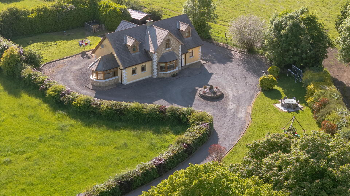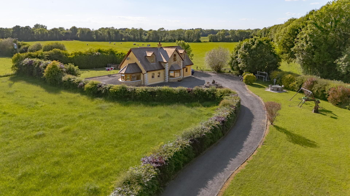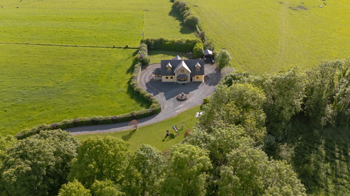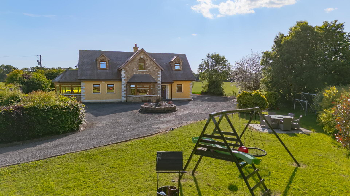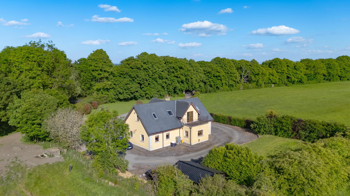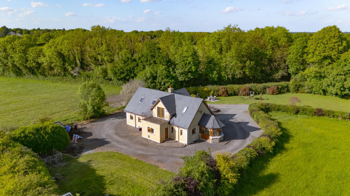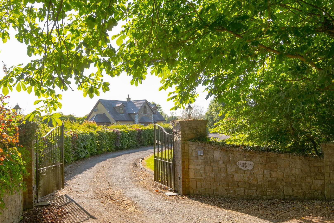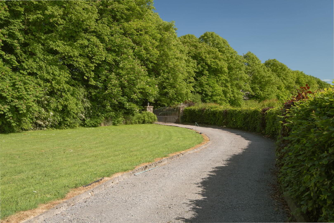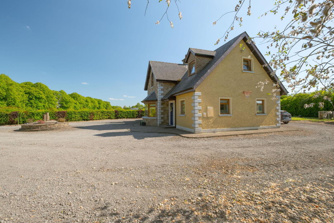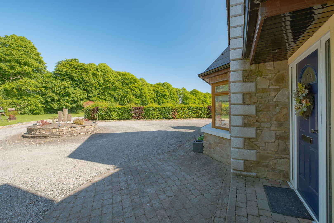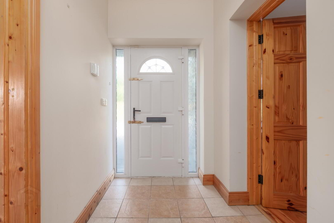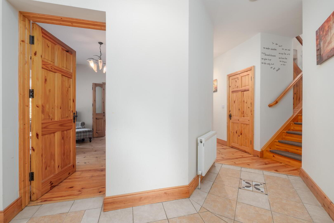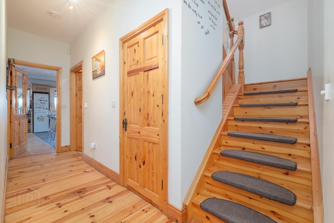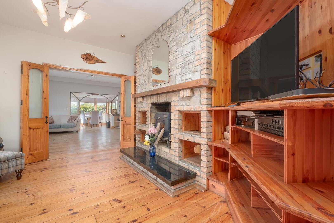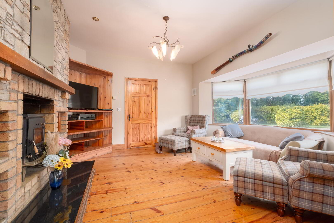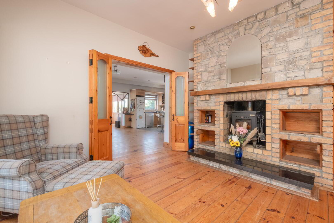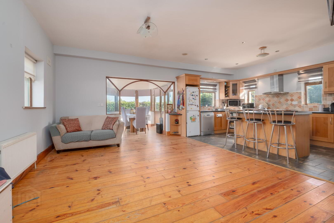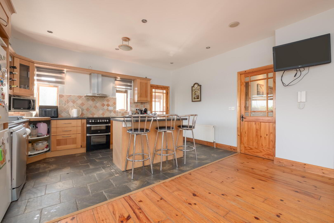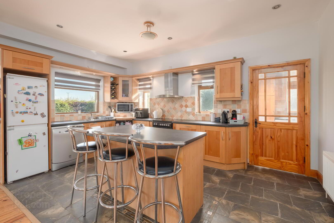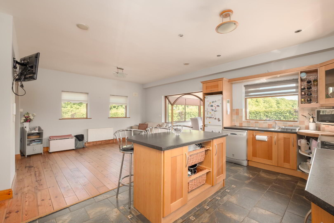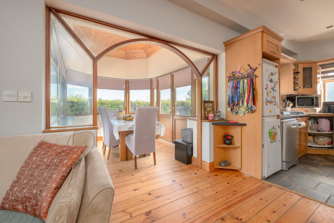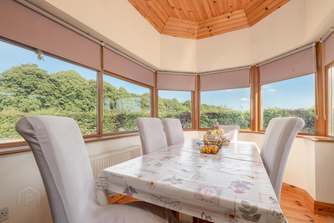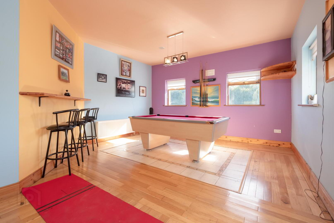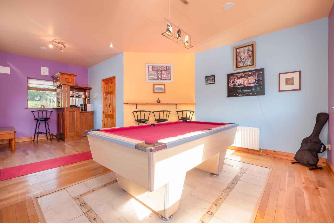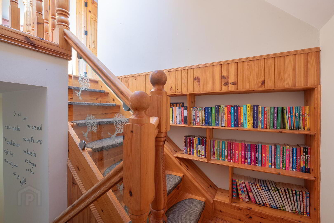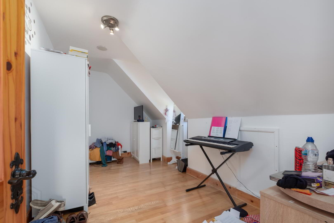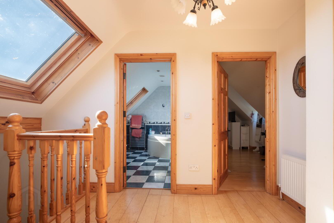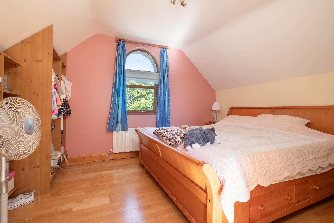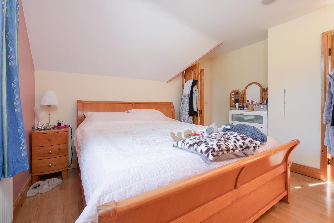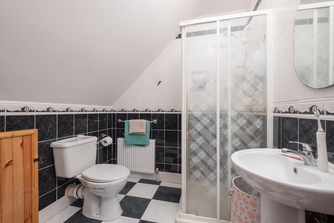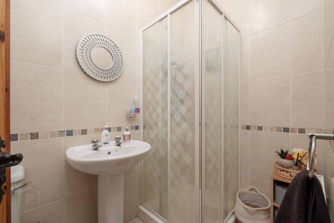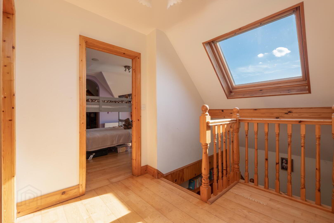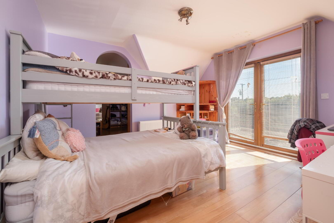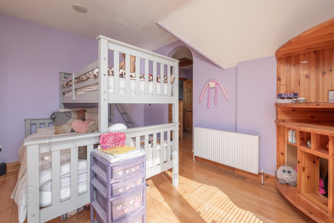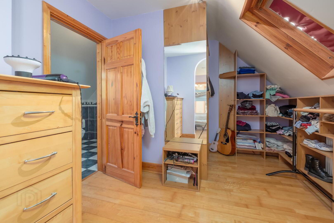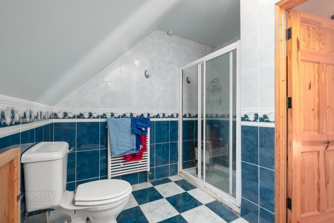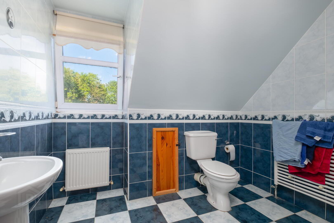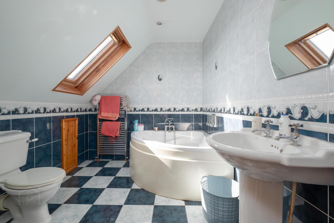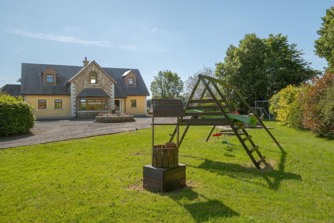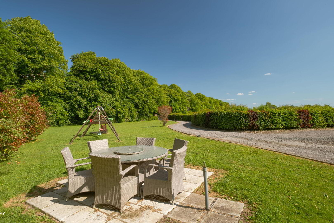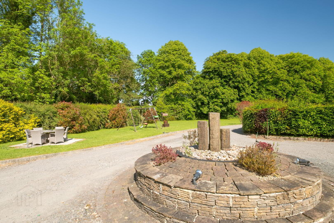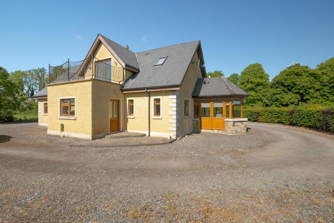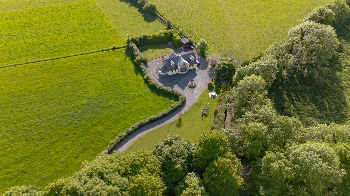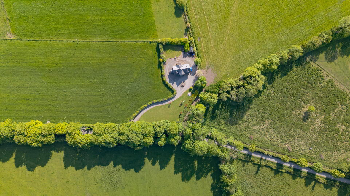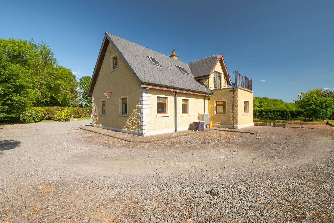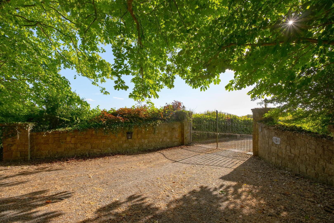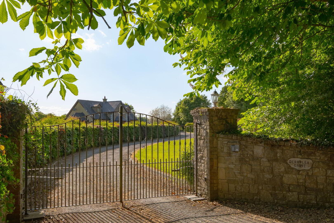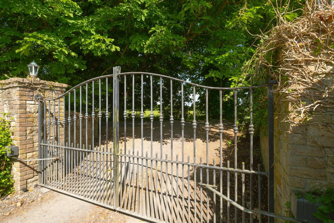Derrylea Grove,
Derrylea, Monasterevin, Kildare, W34R159
4 Bed Detached House
Price €450,000
4 Bedrooms
4 Bathrooms
Property Overview
Status
For Sale
Style
Detached House
Bedrooms
4
Bathrooms
4
Property Features
Size
205.5 sq m (2,212.3 sq ft)
Tenure
Not Provided
Energy Rating

Heating
Oil
Property Financials
Price
€450,000
Stamp Duty
€4,500*²
Property Engagement
Views Last 7 Days
52
Views Last 30 Days
262
Views All Time
1,007
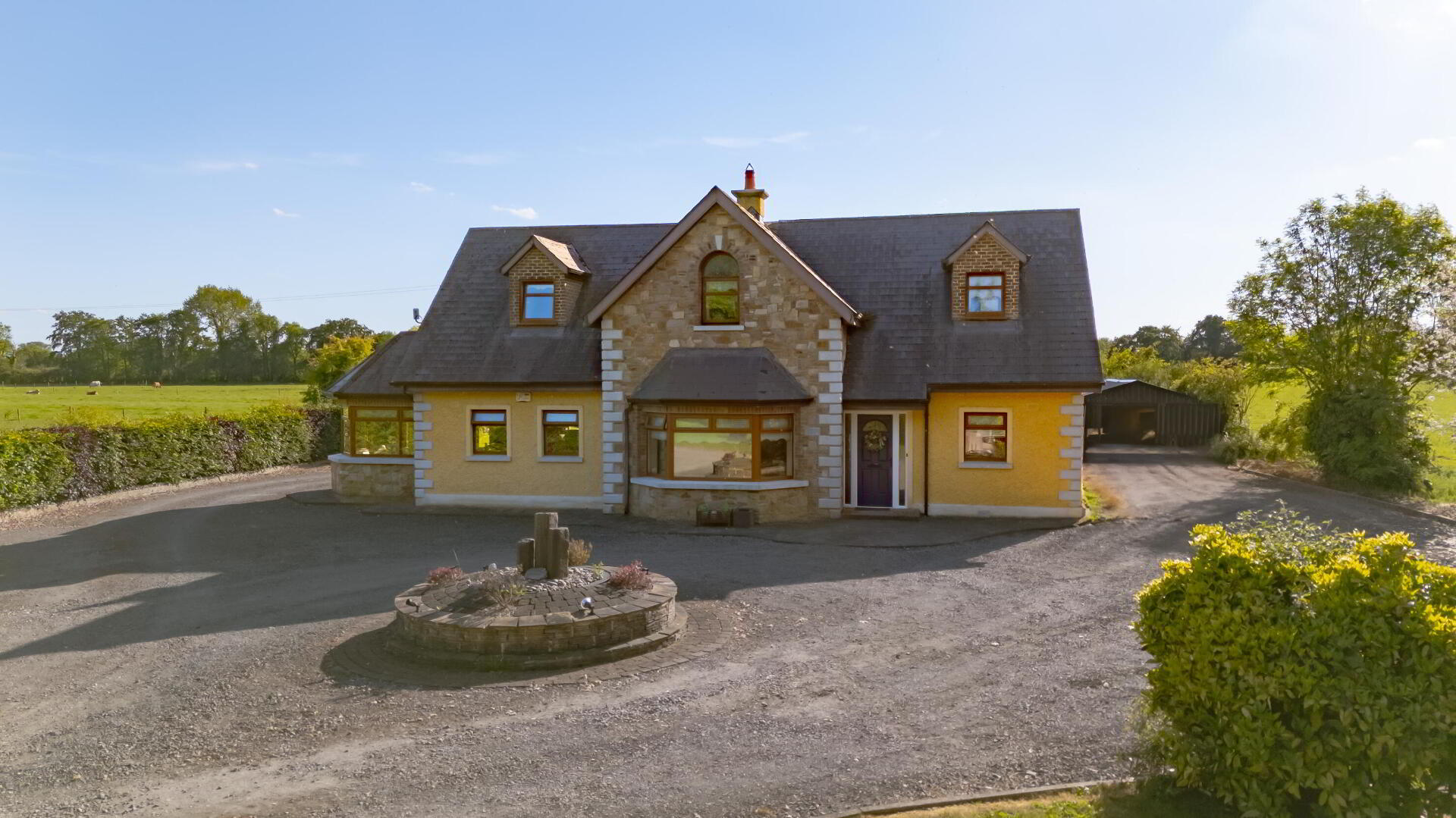
Additional Information
- Extends to approximately 205.53 Sq.Metres / 2,212 Sq.Ft.
- Site area extending to 0.29 hectares / 0.72 acres.
- 'B' Rated.
- Oil Fired Central Heating.
- 4 Bathrooms ( 2 Bedrooms en-suite ).
- Extensive storage options from 2 separate storage closets downstairs, large Utility Room (2nd Kitchen) to Walk- in Wardrobe area in one of the upstairs bedrooms.
- Large Walk - In Closet / Wardrobe area.
- Upstairs balcony area with far reaching views.
- Rear property access from Utility Room and from Sunroom in Open Plan Kitchen area.
- Outbuildings to rear of property.
Description
Welcome to Derrylea Grove....
( PLEASE REFER TO 3D TOUR INCLUDED IN THIS LISTING TO OBTAIN A FULL IMMERSIVE ONLINE VIEWING EXPERIENCE )
REA Brophy Farrell have the pleasure of presenting this superb detached property to the market.
'Derrylea Grove' is a 4 Bedroom detached property extending to approximately 205.53 Sq.Metres positioned on a site of approximately 0.29 hectares , 'B' rated and includes generous spacious living accommodation with 4 bathrooms, 3 large bedrooms upstairs and an additional room downstairs suitable as an additional bedroom / office / games room or additional living room.
The location is a real feature as is located in a quiet rural countryside setting but combining easy access to Monasterevin with all its amenities including primary and secondary schools( St.Evins National School, St.Peters National School and St.Pauls Secondary School ) Supervalu Shopping Complex,Willoughbys Hardware , pharmacies,hairdressers and cafes.
Monasterevin Train Station is also within easy access offering a daily commuter service to the capital and the M7 motorway provides motoring access to Dublin and the South in equal measure.
Leisure facilities include canal- side walks (Barrow line of the Grand Canal ) GAA ( Father Prendergast Park ), Monasterevin AFC ( Tougher Road and Barrett Park ) , Monasterevin Blueway Kayaking Club ( Monasterevin Sports Hub).The acclaimed SOLAS Eco Garden Centre is also close by.
Other towns in close proximity include Portarlington which is located approximately 6KM away, Kildare Town ( Kildare Village Shopping Outlet ) approximately 16KM, Tesco, Lidl, Aldi ) and Newbridge ( Whitewater Shopping Centre ) approximately 24KM.
The residence is approached by a short,gravelled driveway/ avenue from a recessed entrance with electric gates ensuring full privacy and is surrounded by mature trees and gardens and affords excellent options for peaceful repose and family living.
Other significant features include a large utility room similar to a second kitchen area, a large downstairs room currently used as a pool room with built in bar feature and a large walk - in wardrobe area in one of the bedrooms upstairs.
The open plan kitchen area is a bright and welcoming area with patio doors to the rear and there are several options for storage throughout the residence including 2 separate storage rooms downstairs in addition to the Utility Room.
One of the upstairs bedrooms also has a balcony with rear property panoramic country views.
Properties of this nature are unique to the market so viewing is highly recommended .
This is an ideal opportunity to acquire a substantial private family home in a mature setting.
Features
Extends to approximately 205.53 Sq.Metres / 2,212 Sq.Ft.
Site area extending to 0.29 hectares / 0.72 acres.
'B' Rated.
Oil Fired Central Heating.
4 Bathrooms ( 2 Bedrooms en-suite ).
Extensive storage options from 2 separate storage closets downstairs, large Utility Room (2nd Kitchen) to Walk- in Wardrobe area in one of the upstairs bedrooms.
Large Walk - In Closet / Wardrobe area.
Upstairs balcony area with far reaching views.
Rear property access from Utility Room and from Sunroom in Open Plan Kitchen area.
Outbuildings to rear of property.
Septic Tank.
Built in C.2003
BER Details
BER: B3
118497981
Viewing Details
Viewing by appointment only
The above particulars are issued by REA Brophy Farrell and while every care is taken in preparing particulars they do not hold themselves responsible for any inaccuracies.

