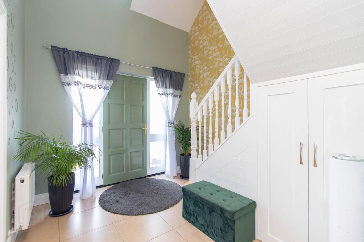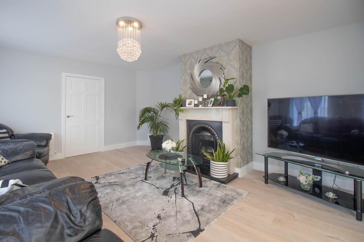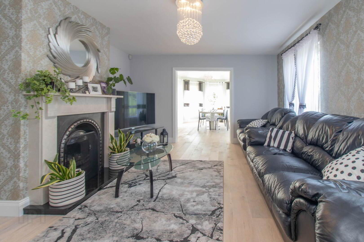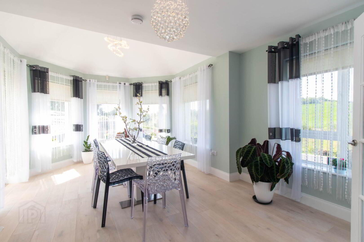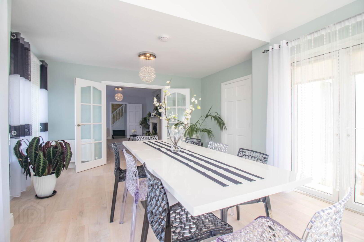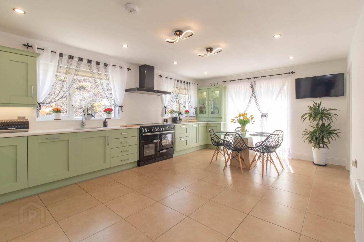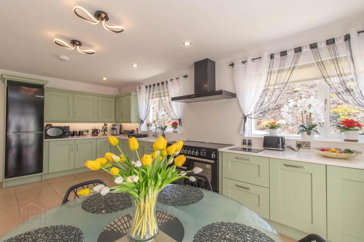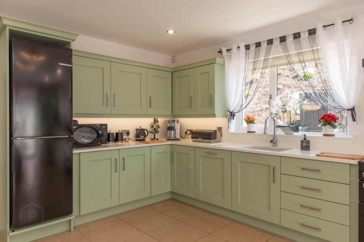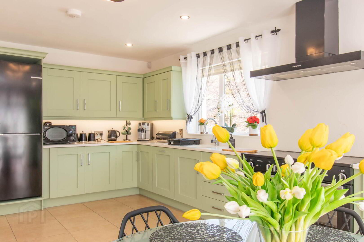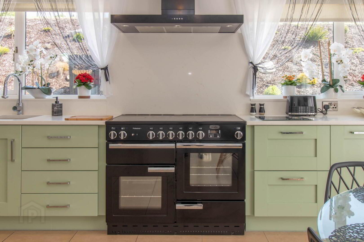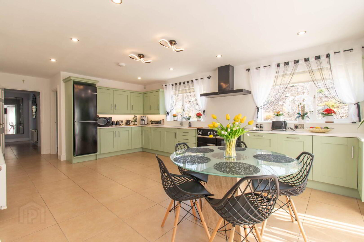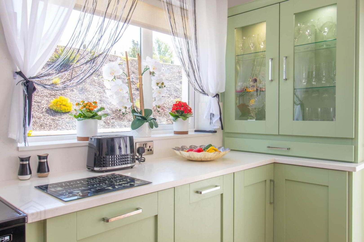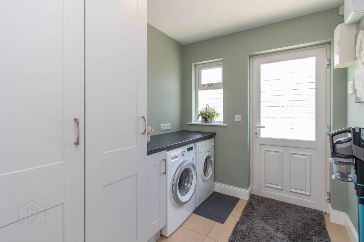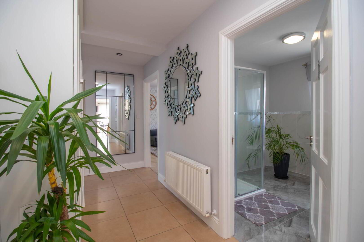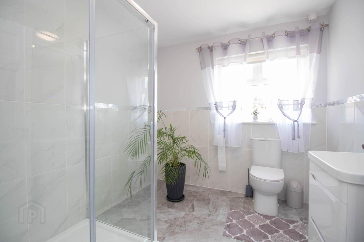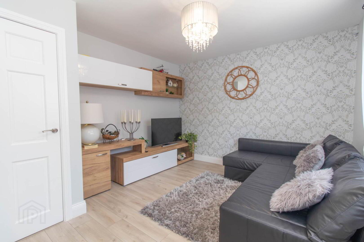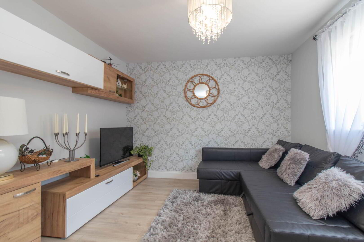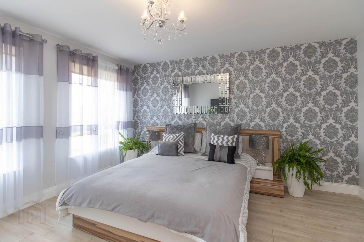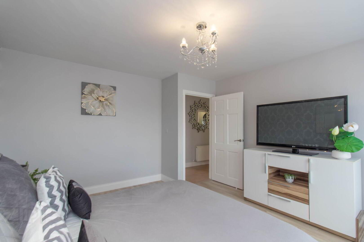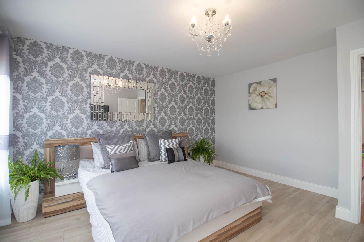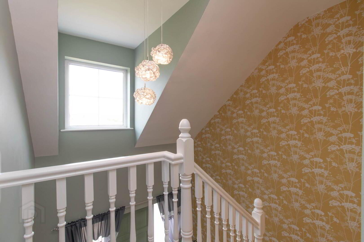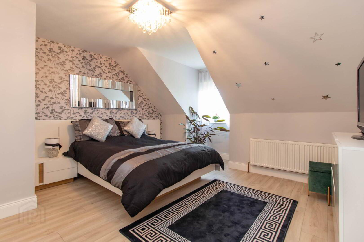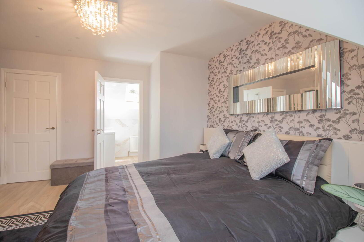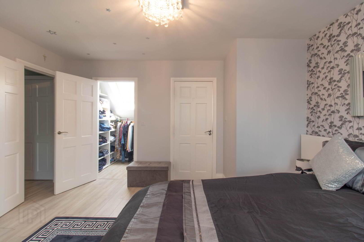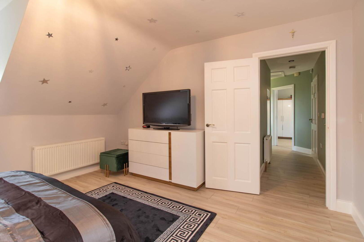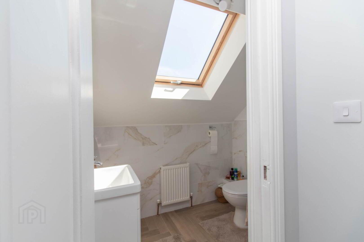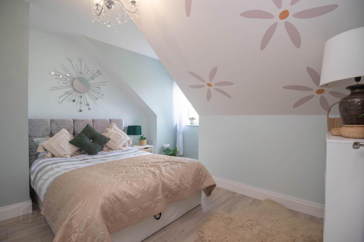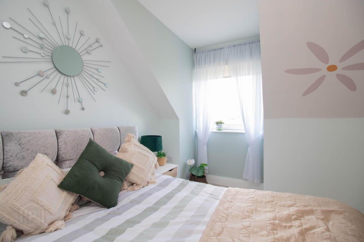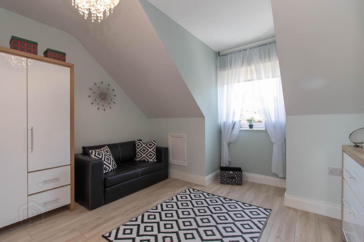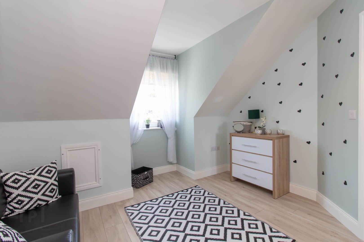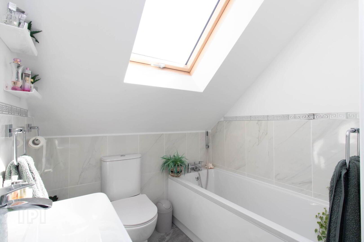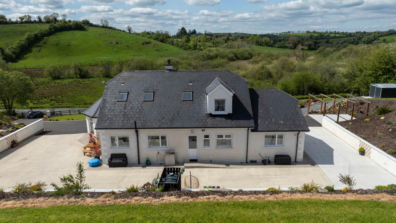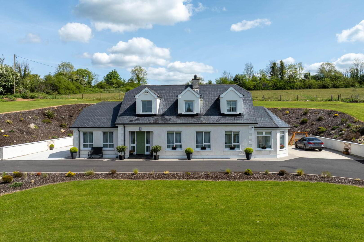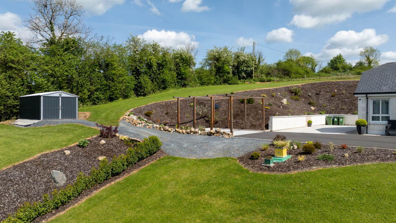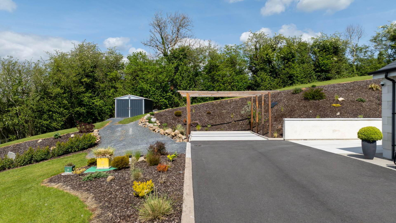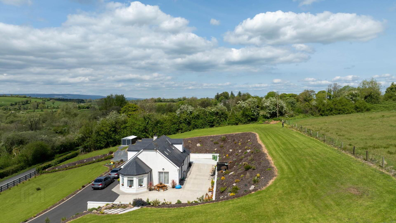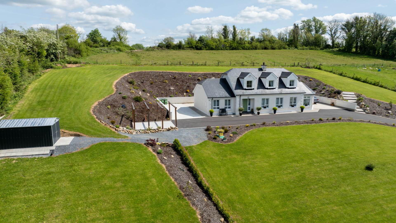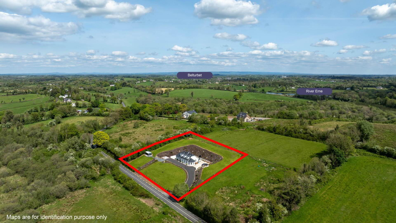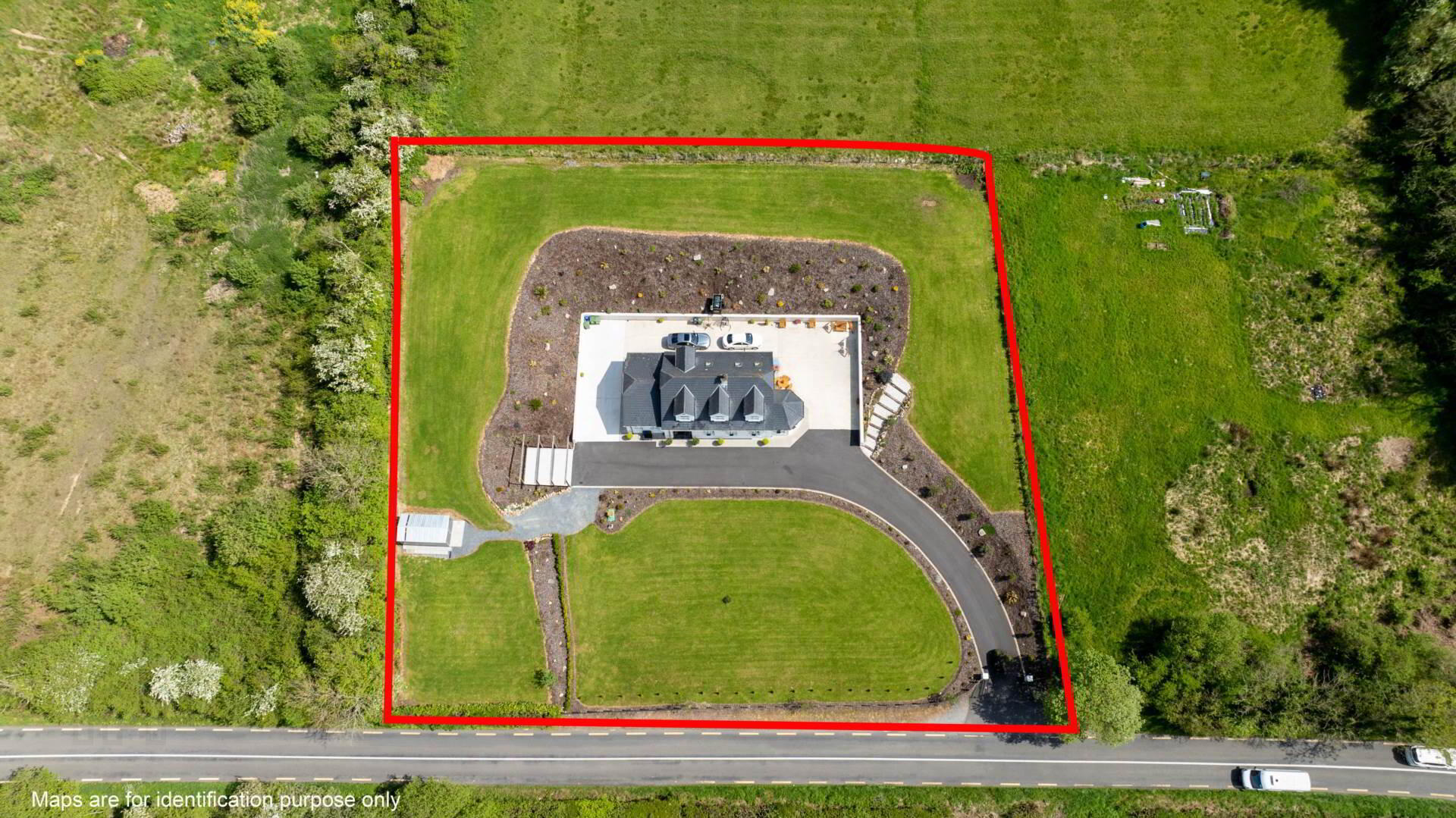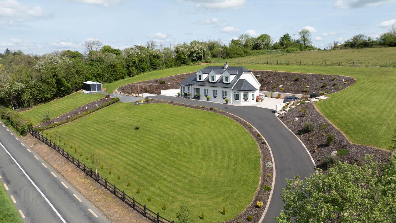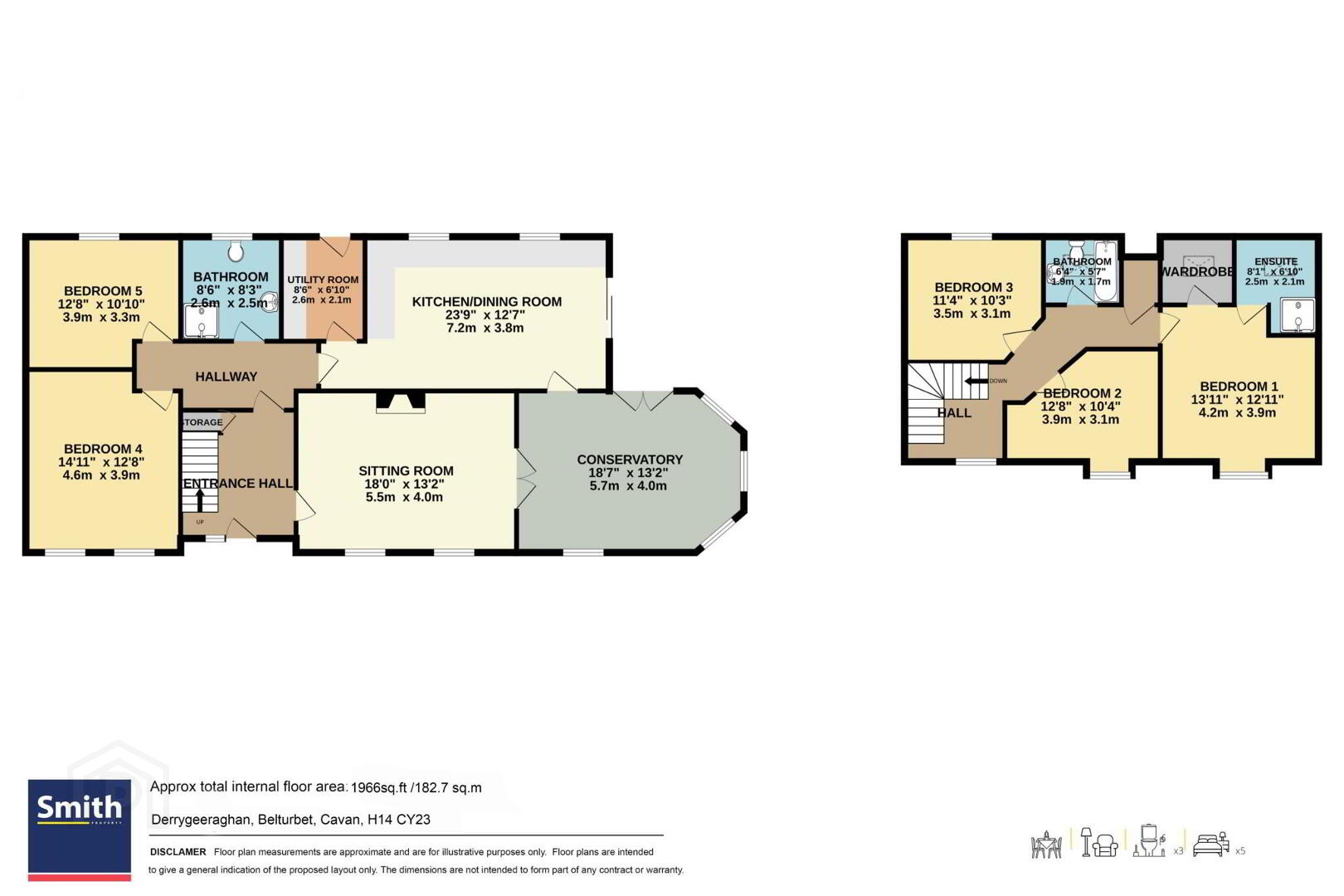Derrygeeraghan
Belturbet, H14CY23
5 Bed Detached House
Price €400,000
5 Bedrooms
3 Bathrooms
1 Reception
Property Overview
Status
For Sale
Style
Detached House
Bedrooms
5
Bathrooms
3
Receptions
1
Property Features
Size
182.7 sq m (1,966 sq ft)
Tenure
Freehold
Energy Rating

Heating
Oil
Property Financials
Price
€400,000
Stamp Duty
€4,000*²
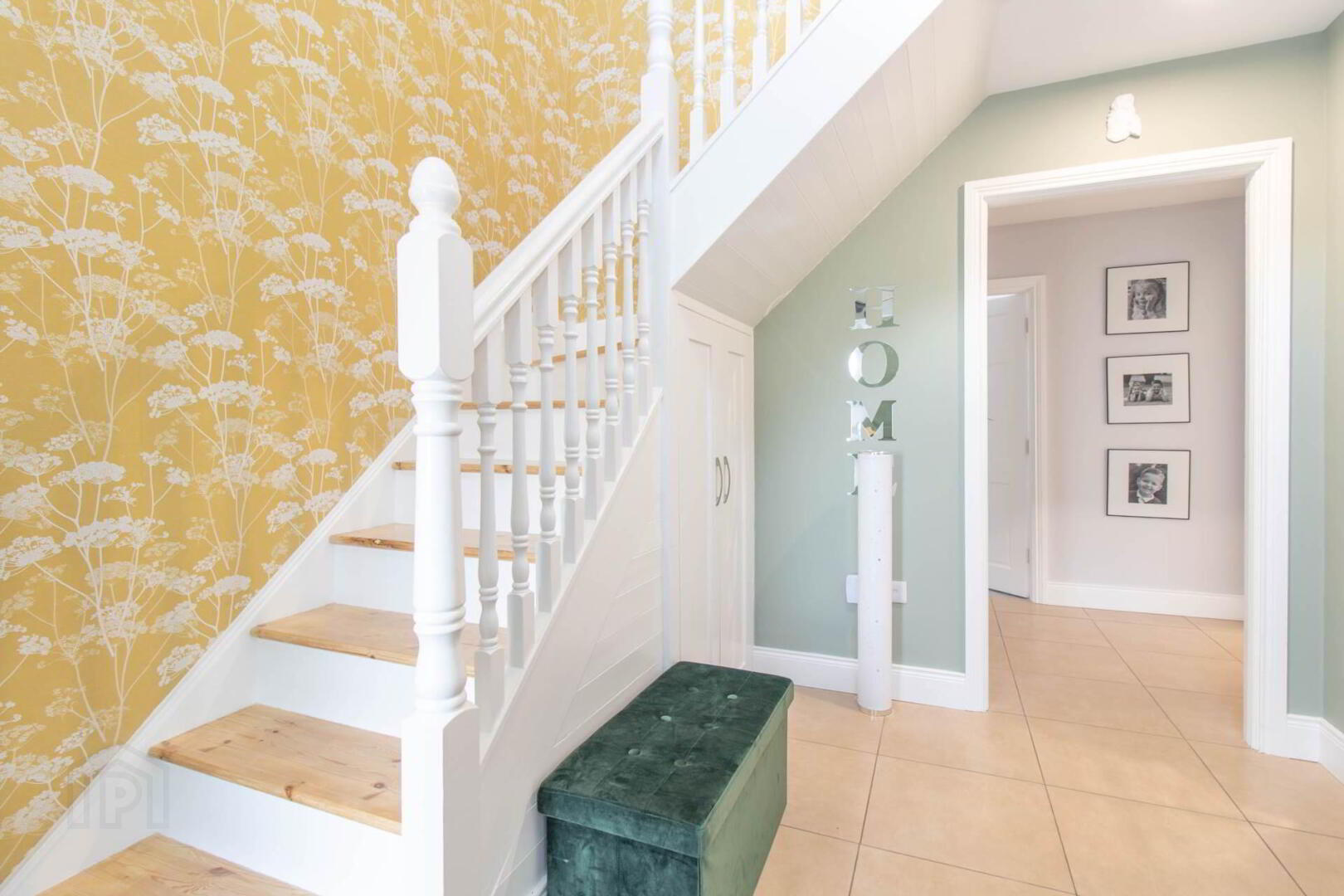
Additional Information
- Oil fired central heating
- Mains Water
- Septic Tank
- Built Circa: 2007
- BER: B3 eligible for Green Mortgage
- Quality fixtures, fittings finishes and decoration throughout
- Tarmac driveway with electric gates
- Fully finished lawns, shrubs & flower bedding throughout
Smith Property is proud to present this exceptional residence at Derrygeeraghan, Belturbet, a truly distinctive family home that blends elegance, comfort, and practicality. Positioned on an elevated site extending to 1.13 acres, the property enjoys uninterrupted views of the rolling Cavan countryside. Its setting combines the peace of rural living with the convenience of excellent accessibility, being located just four kilometres north of Belturbet town and only minutes from the N3.
Built in 2007, this impressive home extends to 1,993 square feet and immediately conveys a sense of quality and care. The property is approached through secure electric gates, leading up to a tarmac driveway that gently sweeps up to the house. Manicured lawns, crisp kerbing, and thoughtfully planted shrubs line the approach, while to the rear, a newly reseeded lawn and flower bed enhances and completes the external grounds. The residence itself is finished with a natural slate roof, complemented by rear velux rooflights which draw natural daylight into the interior.
Inside, the accommodation is both bright and spacious, with tasteful neutral décor throughout. The entrance hallway, sets a warm and welcoming tone, while the heart of the home is the open-plan kitchen and dining space, recently upgraded with newly sprayed cabinetry, quartz counter tops, and sliding doors opening to a sunny patio, perfect for al fresco dining. This space flows seamlessly into a charming conservatory, providing a versatile and relaxing environment with direct garden views. The ground floor also offers two additional bedrooms, one of which can easily serve as a home office, guest room, or playroom, ensuring flexibility for a growing family or modern working lifestyle. Upstairs, the home continues to impress, with three well-proportioned bedrooms, including a master with ensuite, as well as a stylish family bathroom, all finished to a high standard.
A key feature of this home is its impressive B3 BER (Building Energy Rating), a reflection of the property`s energy-efficient design and high construction standards. This rating not only contributes to a more comfortable and sustainable living environment but also makes the property eligible for Green Mortgage rates from many lenders. With upgraded insulation throughout and new condensing burner this home offers lower energy bills and longtime savings without compromising on style or comfort.
This property not only offers a luxurious family home, but a complete lifestyle opportunity. Surrounded by the tranquil beauty of the Cavan landscape, with the River Erne and Corraback Lough nearby, the location is ideal for those who enjoy outdoor pursuits, fishing, boating, or simply immersing themselves in nature. For lovers of golf or high-end leisure, the renowned Slieve Russell Hotel and championship golf course are just a short drive away, offering top-tier amenities in a spectacular setting.
The location is both secluded and superbly connected. Situated just 4km from the thriving town of Belturbet and only moments from the N3, residents can enjoy the peace of rural living without sacrificing access to local amenities. Belturbet itself offers a variety of shops, restaurants, schools, and recreational facilities, while the larger towns of Ballyconnell, Cavan, and Enniskillen are all easily accessible, providing further choice and convenience.
This exceptional property represents a rare opportunity to acquire a substantial and stylish family home in a truly special setting. With countryside views, quality finishes throughout, and a location that offers the very best of countryside charm and town convenience, this is a home that must be seen to be fully appreciated.
Viewings are strictly by appointment and come highly recommended.
ENTRANCE HALLWAY
Tiled flooring
SITTING ROOM
Wooden flooring
Feature fireplace
KITCHEN/DINING ROOM
Beautiful open plan room
Bespoke cabinetry and high class intergrated appliances
Ceiling lights
Large workable space
CONSERVATORY
Wooden flooring
UTILITY ROOM
Tiled flooring
Fitted units
BATHROOM
Tiled flooring
BEDROOM 4 (GROUND FLOOR)
Wooden flooring
BEDROOM 5 (GROUND FLOOR)
Wooden flooring
LANDING
Wooden flooring
BEDROOM 1 (EN-SUITE) (WIW)
Wooden flooring
En-suite
Tiled flooring
BEDROOM 2
Wooden flooring
BEDROOM 3
Wooden flooring
BATHROOM
Tiled flooring
Bath
Directions
For best directions, please use Eircode H14 CY23
Notice
Please note we have not tested any apparatus, fixtures, fittings, or services. Interested parties must undertake their own investigation into the working order of these items. All measurements are approximate and photographs provided for guidance only.


