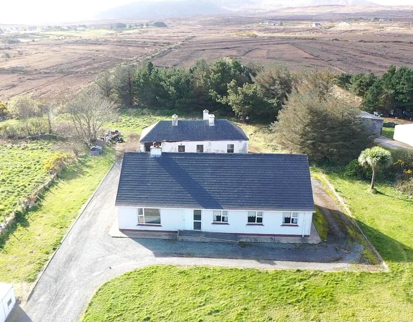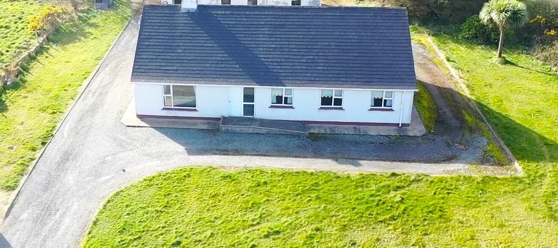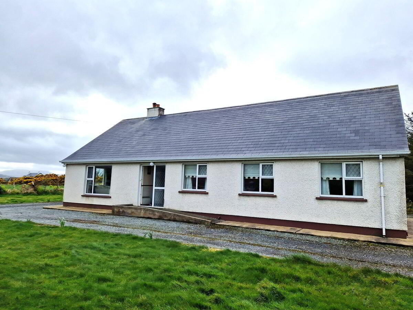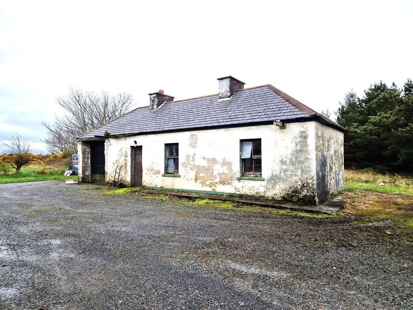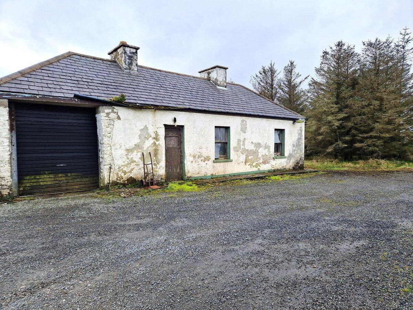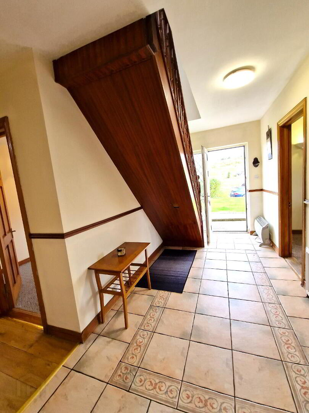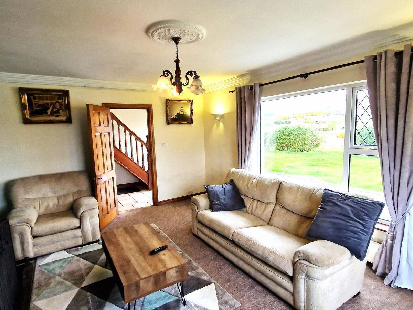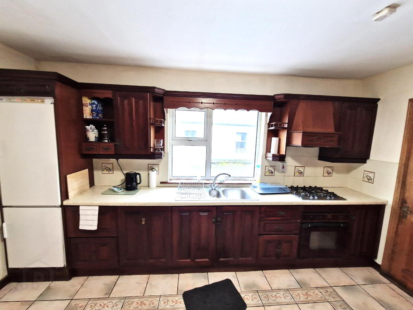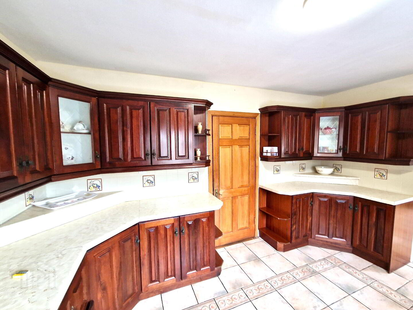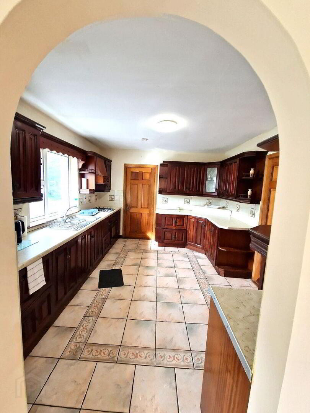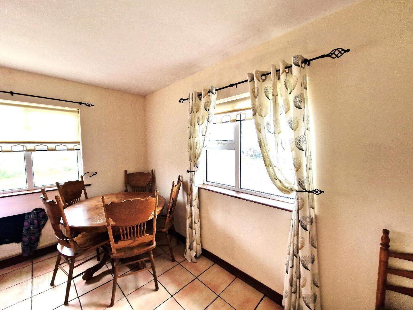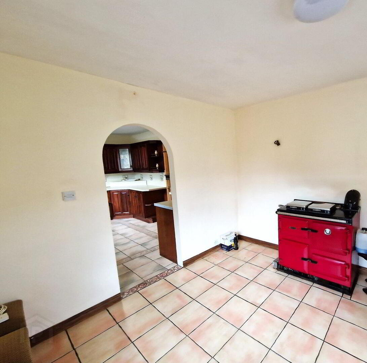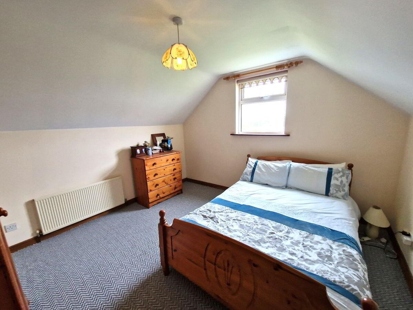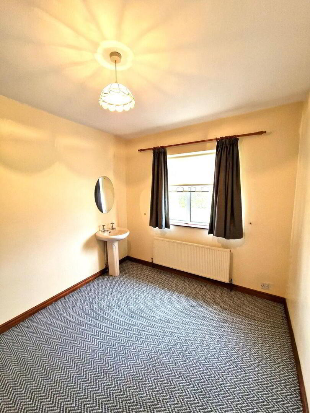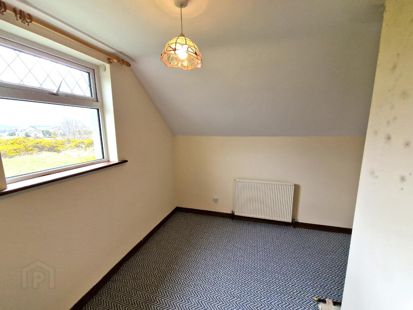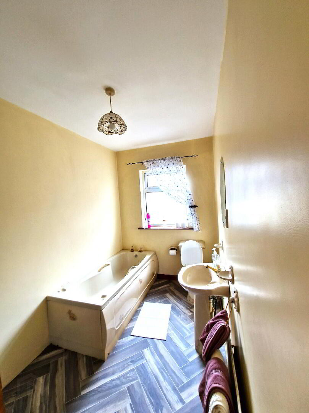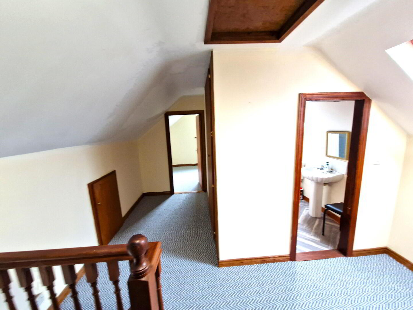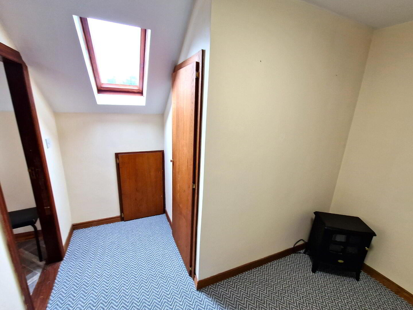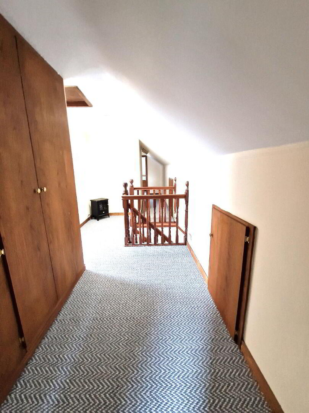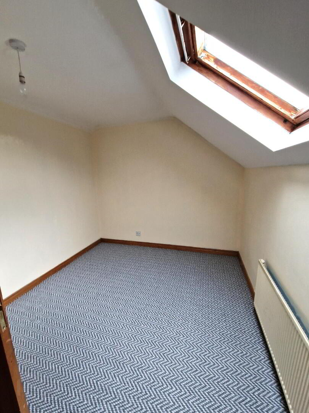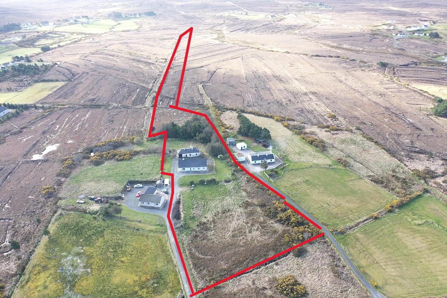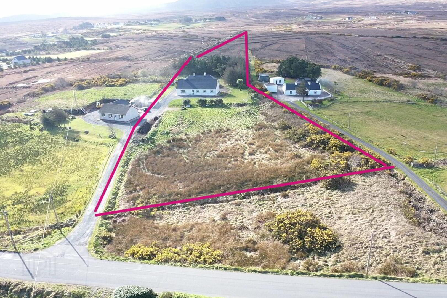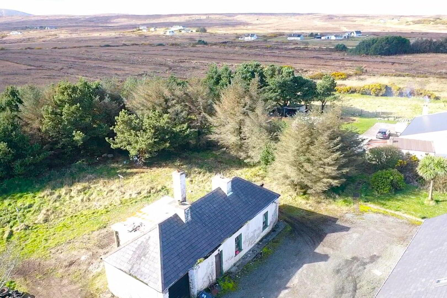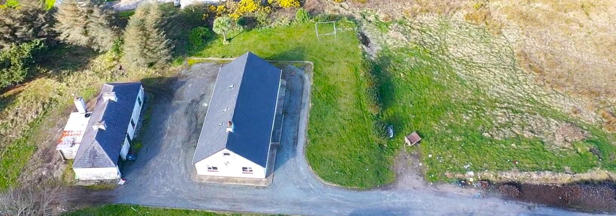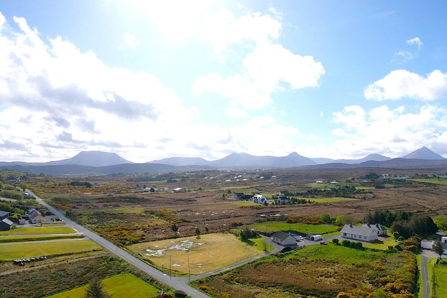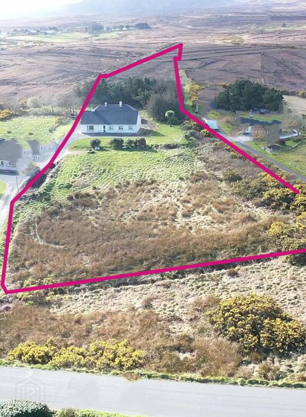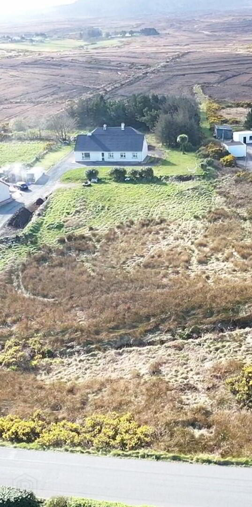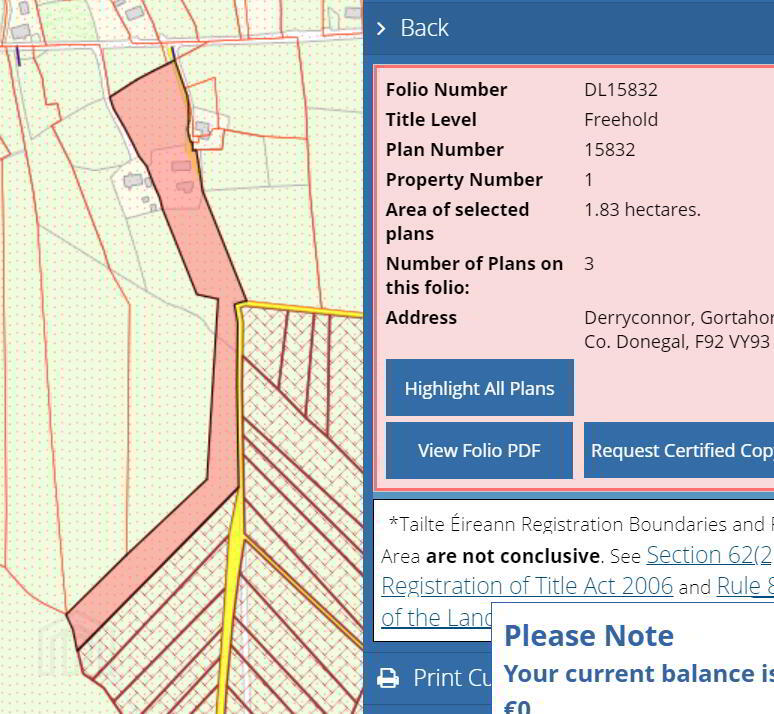Derryconnor
Gortahork,Donegal, F92VY93
6 Bed Bungalow
Offers Over €225,000
6 Bedrooms
2 Bathrooms
Property Overview
Status
For Sale
Style
Bungalow
Bedrooms
6
Bathrooms
2
Property Features
Tenure
Not Provided
Energy Rating

Property Financials
Price
Offers Over €225,000
Stamp Duty
€2,250*²
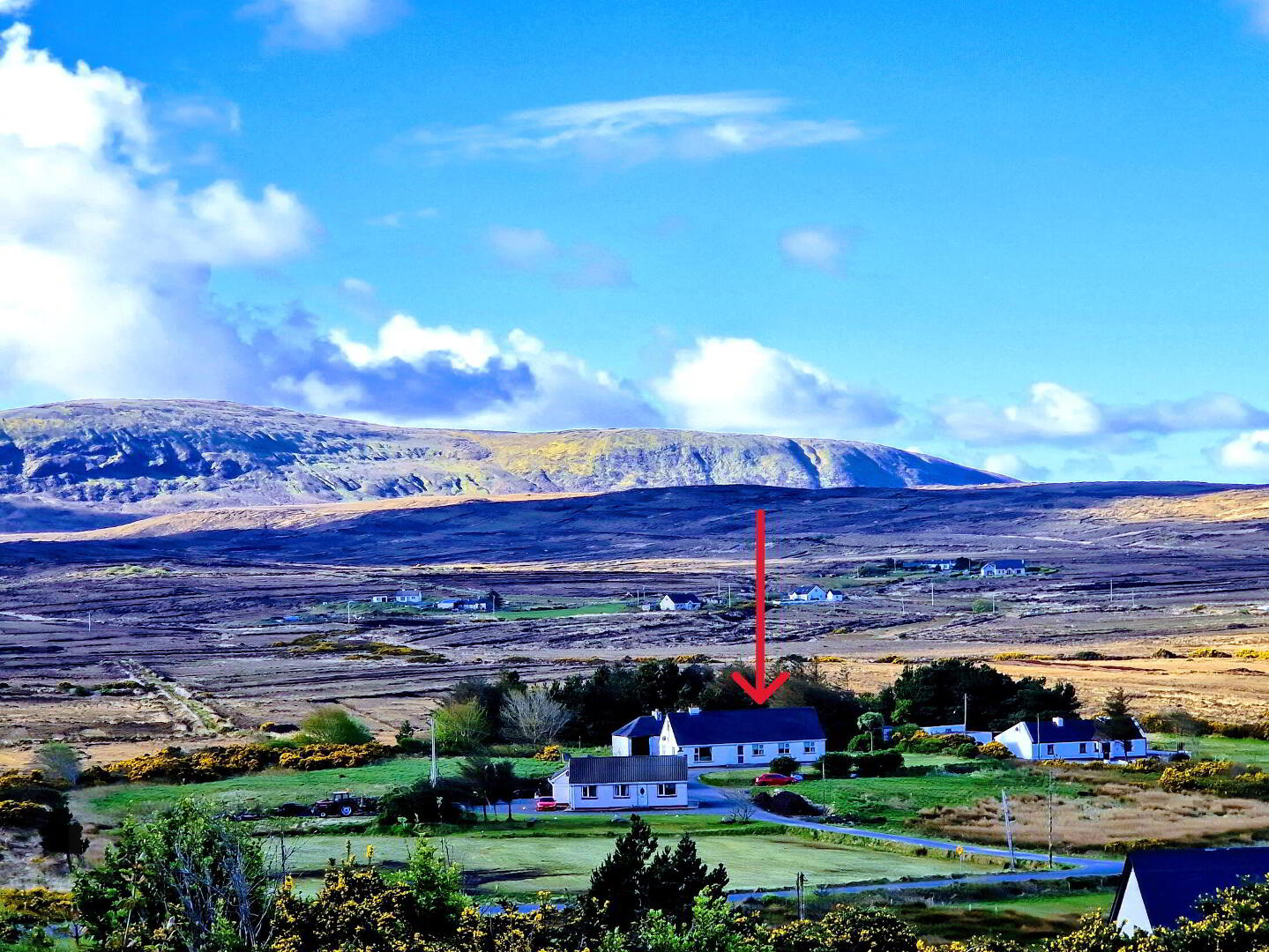
For sale by McBride Auctioneers via the iamsold Bidding Platform
Please note this property will be offered by online auction (unless sold prior). For auction date and time please visit iamsold.ie. Vendors may decide to accept pre-auction bids so please register your interest with us to avoid disappointment.
Set on 1.83 ha (4.52 acres) plus commonage share, this property offers a rare opportunity in a peaceful countryside setting. Ideally suited as a family home or a Bed & Breakfast, its prime location lies just 2km from the Wild Atlantic Way and within easy reach of Magheraroarty Beach.
The holding also includes a traditional farmer’s cottage, eligible for the €75,000 Derelict Property Grant, presenting fantastic potential for restoration.
Enjoy panoramic views of the Donegal Hills, including Muckish and Errigal, while benefitting from local amenities: a Gaeltacht primary school within walking distance, and secondary schools in both Falcarragh and Gweedore.
With Donegal Airport just 20 minutes away, this property is a blank canvas offering endless possibilities for those seeking space, convenience, and coastal charm.
Accommodation.
L Shaped Entrance Hall –
4.50 m X 2.80m X 5.80m X 1.00m.
Linen closet. Solid teak staircase to landing.
Siting room –
5.30m X 4.40m.
with open fireplace. A well lit room with winds east and north facing.
Kitchen –
4.20m X 3.3m.
with fitted hardwood units. Tiled flooring.
Utility room off the kitchen –
2.60m X 1.00m.
it is fitted for a washing machine. Back door.
Dining room (from kitchen through an arch shaped doorway) –
4.22m X 3.30,m.
Rayburn cooker fitted. Tiled flooring.
Bathroom –
3.30m X 1.8m.
Wc, wb, bath and shower.
Bedroom No. 1 –
4.22m X 2.50m.
Carpet flooring, sink unit.
Bedroom No. 2 –
4.36m X 2.70m.
With a sink, carpet flooring.
Bedroom No. 3 –
3.50m X 3.00m.
With a Sink.
Bedroom No. 4 –
3.25m X 2.60m.
With a sink, carpet flooring.
Staircase to first floor landing -
5.10m X 2.30m.
Bedroom No. 5 –
3.60m X 3.00m.
Carpet flooring.
Shower room –
2.26m X 1.90m.
Electric shower, wash basin sink unit.sink unit fitted.
*The plumbing in the bedrooms lends itself to one being converted to 2 en-suites.
Exterior – Outside measurement –
16m X 6.00m.
with a small off shoot to the back (ideal for conversion and would be eligible for grant under the new County Council Renovation Grant).
Other Features and Service
Hardwood teak interior doors, skirting and architrave throughout the property.
Electricity, watermains and sewerage is to a septic tank.
Traditional stone farmers cottage building.
3 acres, plus a share in commonage.
Property Building Energy Rating – D2 / BER No. 117286690
Floor Area - 184.76 (m2)
TO VIEW OR MAKE A BID Contact McBride Auctioneers or iamsold, www.iamsold.ie
Starting Bid and Reserve Price
*Please note all properties are subject to a starting bid price and an undisclosed reserve. Both the starting bid and reserve price may be subject to change. Terms and conditions apply to the sale, which is powered by iamsold.
Auctioneer's Comments
This property is offered for sale by unconditional auction. The successful bidder is required to pay a 10% deposit and contracts are signed immediately on acceptance of a bid. Please note this property is subject to an undisclosed reserve price. Terms and conditions apply to this sale.
Building Energy Rating (BERs)
Building Energy Rating (BERs) give information on how to make your home more energy efficient and reduce your energy costs. All properties bought, sold or rented require a BER. BERs carry ratings that compare the current energy efficiency and estimated costs of energy use with potential figures that a property could achieve. Potential figures are calculated by estimating what the energy efficiency and energy costs could be if energy saving measures were put in place. The rating measures the energy efficiency of your home using a grade from ‘A’ to ‘G’. An ‘A’ rating is the most efficient, while ‘G’ is the least efficient. The average efficiency grade to date is ‘D’. All properties are measured using the same calculations, so you can compare the energy efficiency of different properties.
L Shaped Entrance Hall –
4.50 m X 2.80m X 5.80m X 1.00m.
Linen closet. Solid teak staircase to landing.
Siting room –
5.30m X 4.40m.
with open fireplace. A well lit room with winds east and north facing.
Kitchen –
4.20m X 3.3m.
with fitted hardwood units. Tiled flooring.
Utility room off the kitchen –
2.60m X 1.00m.
it is fitted for a washing machine. Back door.
Dining room (from kitchen through an arch shaped doorway) –
4.22m X 3.30,m.
Rayburn cooker fitted. Tiled flooring.
Bathroom –
3.30m X 1.8m.
Wc, wb, bath and shower.
Bedroom No. 1 –
4.22m X 2.50m.
Carpet flooring, sink unit.
Bedroom No. 2 –
4.36m X 2.70m.
With a sink, carpet flooring.
Bedroom No. 3 –
3.50m X 3.00m.
With a Sink.
Bedroom No. 4 –
3.25m X 2.60m.
With a sink, carpet flooring.
Staircase to first floor landing -
5.10m X 2.30m.
Bedroom No. 5 –
3.60m X 3.00m.
Carpet flooring.
Shower room –
2.26m X 1.90m.
Electric shower, wash basin sink unit.sink unit fitted.
*The plumbing in the bedrooms lends itself to one being converted to 2 en-suites.
Exterior – Outside measurement –
16m X 6.00m.
with a small off shoot to the back (ideal for conversion and would be eligible for grant under the new County Council Renovation Grant).
BER Details
BER Rating: D2
BER No.: 117286690
Energy Performance Indicator: Not provided

