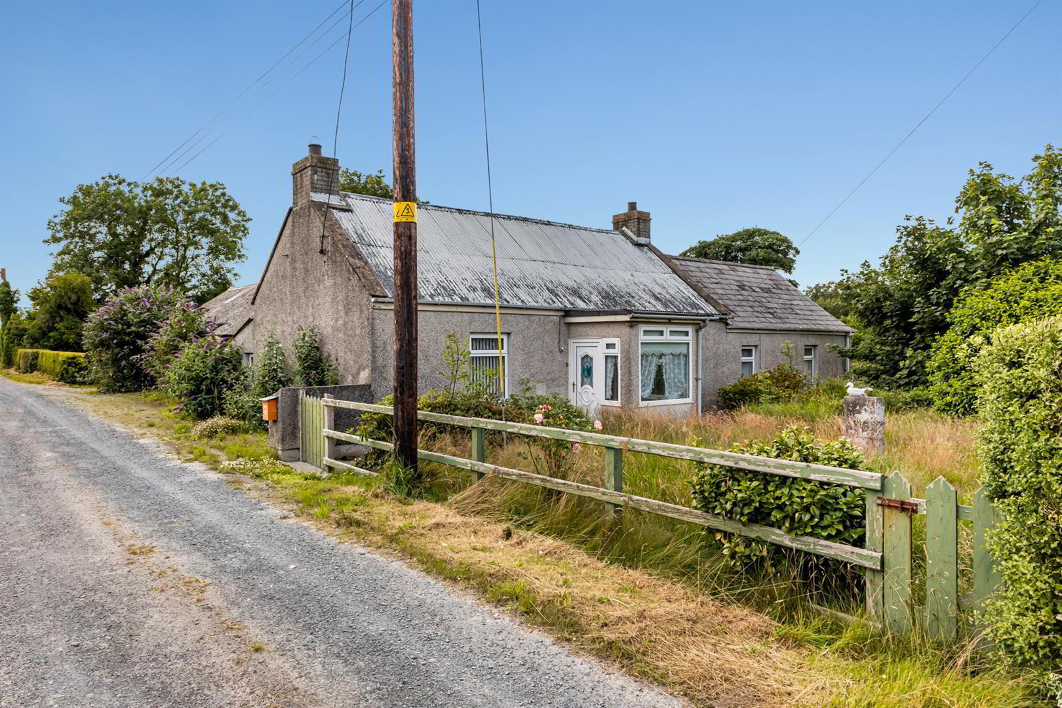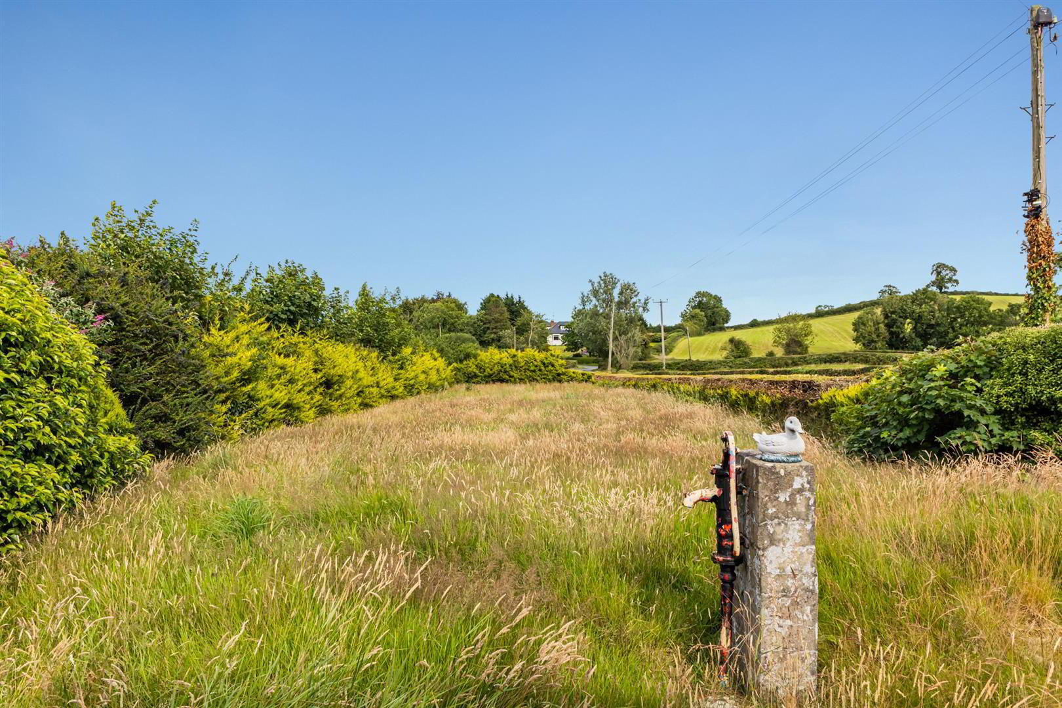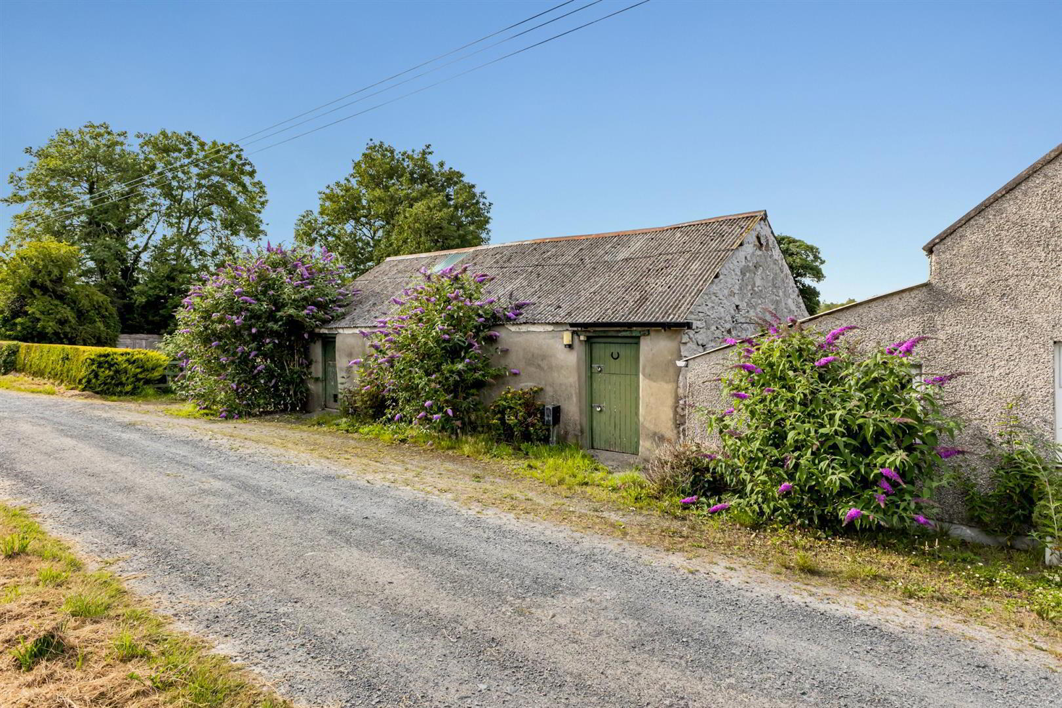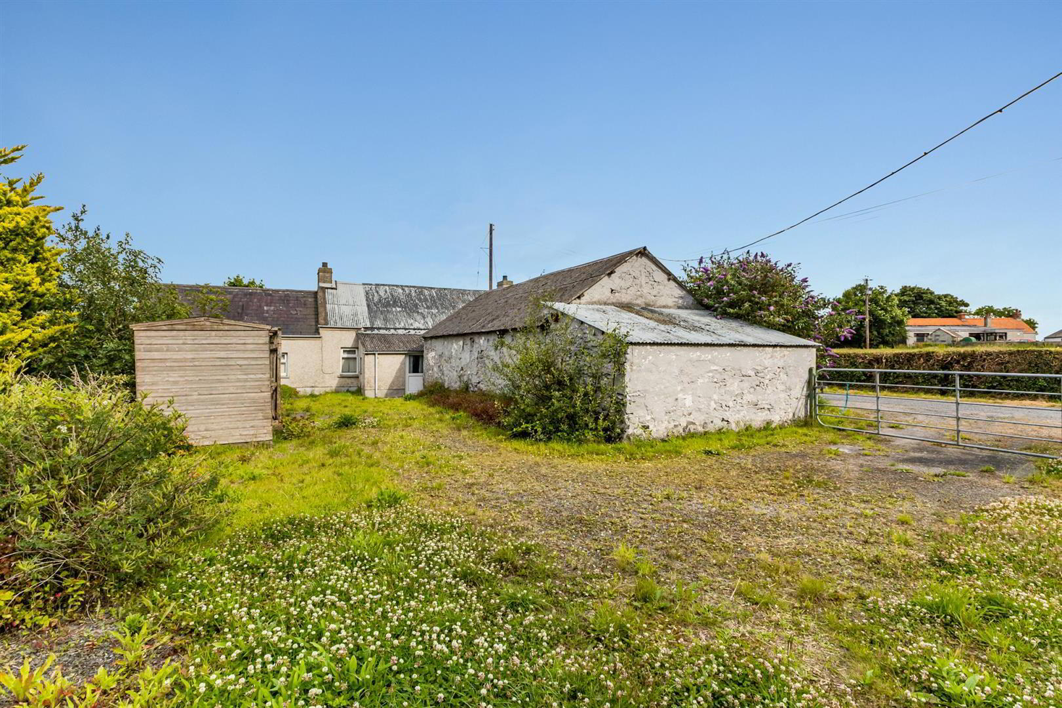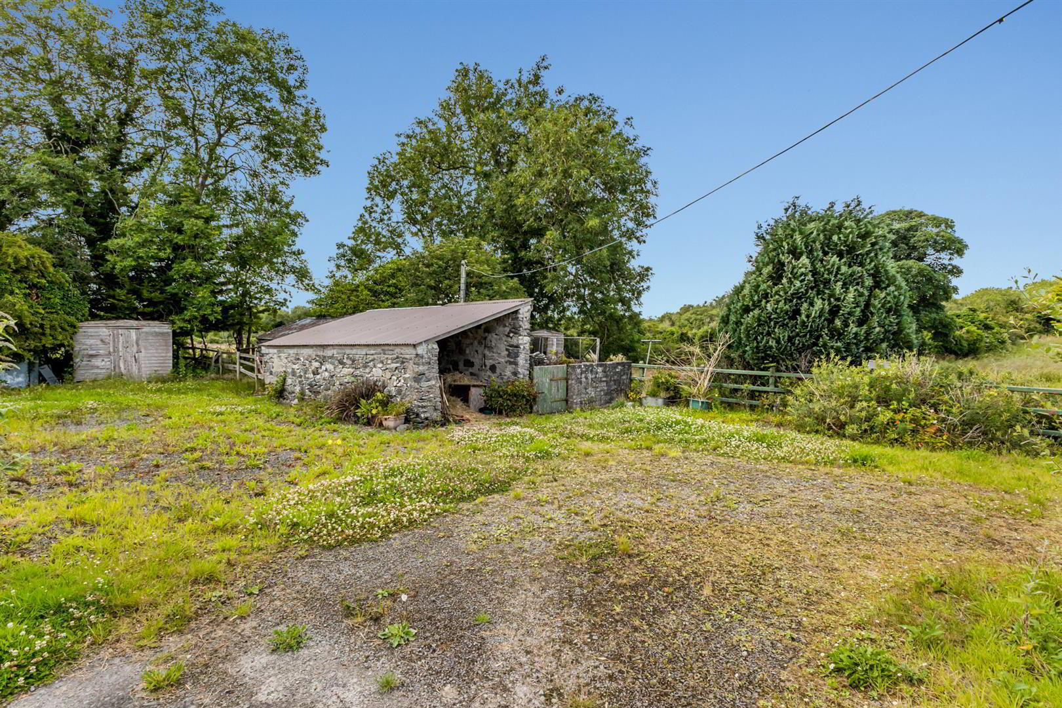Delightful Country Cottage And 7.76 Acres, 61 Derryboy Road,
Crossgar, BT30 9LJ
2 Bed Cottage
Offers Around £225,000
2 Bedrooms
1 Bathroom
2 Receptions
Property Overview
Status
For Sale
Style
Cottage
Bedrooms
2
Bathrooms
1
Receptions
2
Property Features
Tenure
Freehold
Energy Rating
Broadband
*³
Property Financials
Price
Offers Around £225,000
Stamp Duty
Rates
£1,239.94 pa*¹
Typical Mortgage
Legal Calculator
In partnership with Millar McCall Wylie
Property Engagement
Views Last 7 Days
511
Views Last 30 Days
2,704
Views All Time
6,902
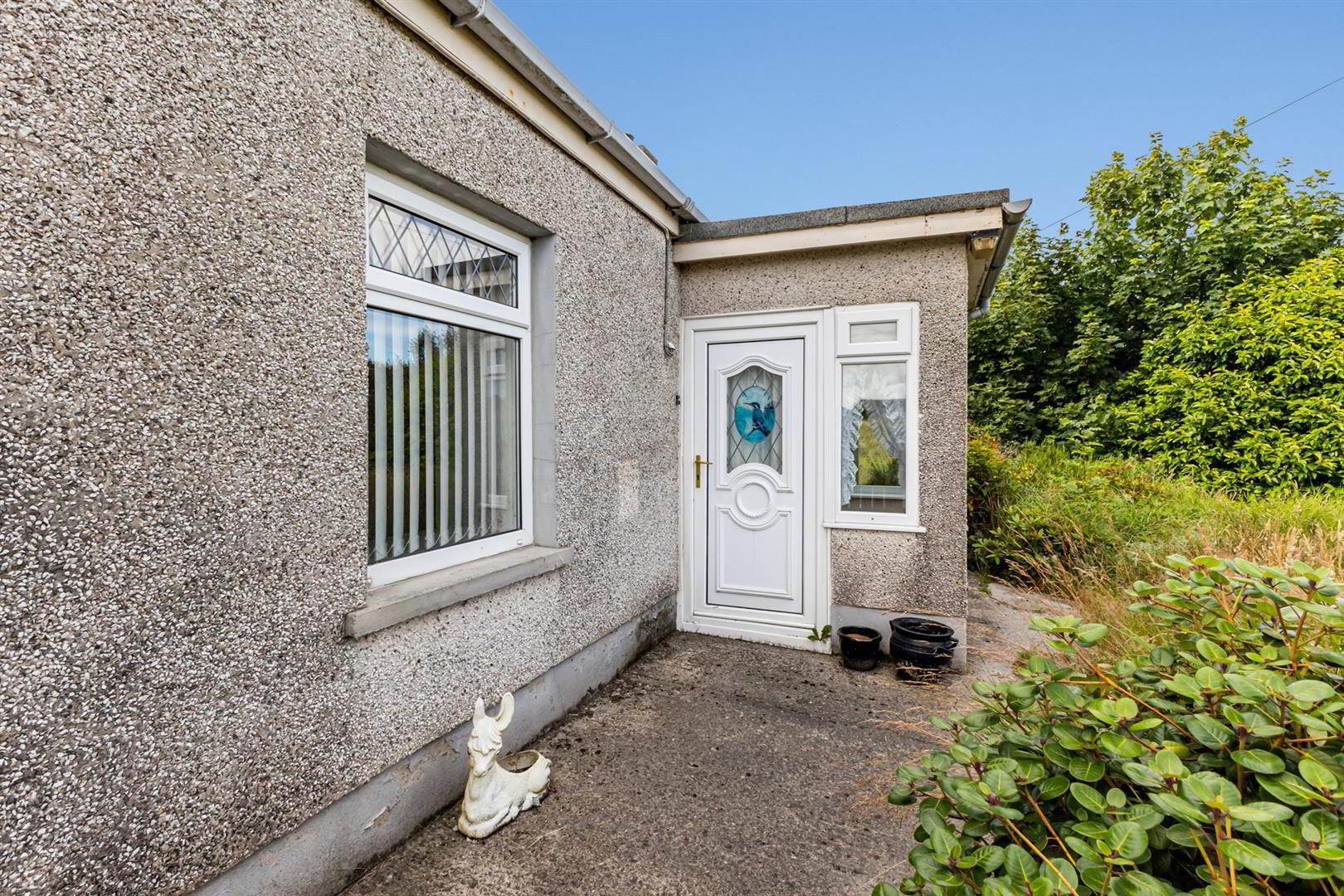
Additional Information
- Delightful Cottage Set in its Own Grounds Extending to 7.75 Acres or Thereabouts
- Two Bedrooms
- Two Reception Rooms
- Kitchen and Bathroom
- Good Range of Agricultural Outbuildings
- The Land Provides Good Grazing for Livestock and Horses.
- A Perfect Project For Those With A Desire To Enjoy Rural Living
- The Property is Convenient to Crossgar, Balloo and Whiterock
- Cash Offers Only
The single storey cottage is in need of modernisation and provides an ideal opportunity for the purchasers to create their dream home.
The property is convenient to Crossgar, Balloo and Whiterock and is an easy commute to the city.
The land provides good grazing for livestock and horses.
Cash Offers Only
- Entrance Porch
- Tiled floor.
- Living Room 4.14m x 4.11m (13'7 x 13'6 )
- Tiled fireplace and hearth; hardwood mantle.
- Sitting Room 4.11m x 3.56m (13'6 x 11'8 )
- Brick fireplace and quarry tiled hearth; hardwood mantle; door to:-
- Bathroom 2.62m x 1.68m (8'7 x 5'6 )
- Cream coloured suite comprising panel bath; pedestal wash hand basin; low flush WC; hotpress with lagged copper cylinder and Willis type immersion heater.
- Kitchen 4.19m x 1.75m (13'9 x 5'9 )
- Single drainer stainless steel sink unit; range of laminate eye and floor level cupboards and drawers; formica worktops; space for cooker and space and plumbing for washing machine; fluorescent light.
- Side Hallway leading to:-
- Bedroom 1 3.10m x 2.49m (10'2 x 8'2 )
- Bedroom 2 4.32m x 3.05m (14'2 x 10'0 )
- Outside
- Gravelled yard partially enclosed with a range of outbuildings including:-
- WC
- Open Fronted Hayshed 6.05m x 2.36m (19'10 x 7'9 )
- Pig Sty and Pen
- Donkey House 5.31m x 2.82m (17'5 x 9'3)
- Donkey House 13'3 x 8'0
- Four Stall Byre 4.24m x 3.71m (13'11 x 12'2 )
- Fuel Store 4.45m x 4.39m (14'7 x 14'5)
- Gardens to Front
- Sown down to grass
- Agriculutural Lands
- Sub divided into convenient sized fields, the lands are all sown down to permanent pasture with a number of areas low lying and naturalised to create conservation areas.
- Tenure
- Freehold
- Capital / Rateable Value
- £130,000. Rates Payable = £1,239.94 Per Annum (approx)

