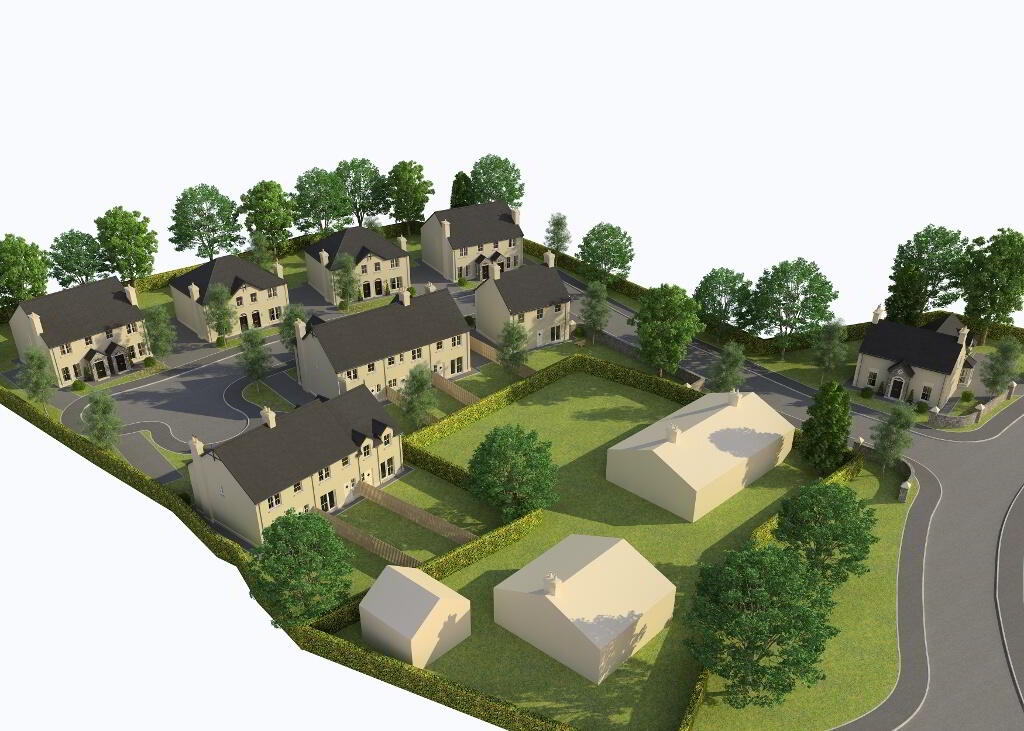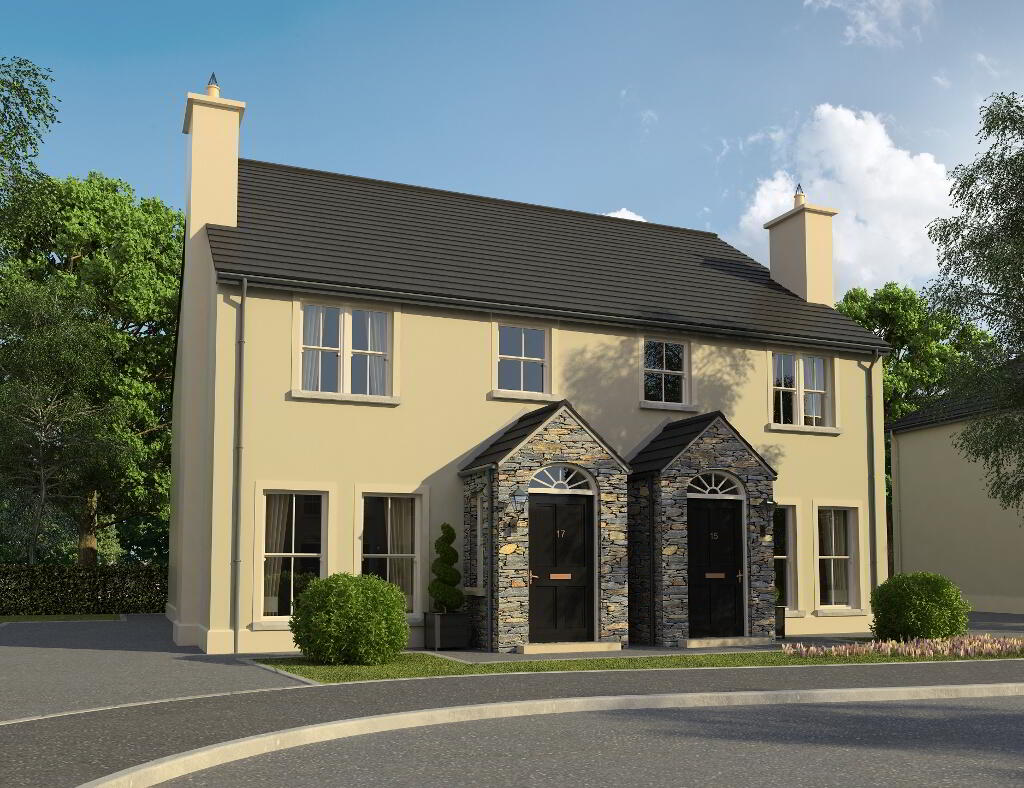
Specification:
5” moulded white skirting and 3” moulded white architraves.
Floor coverings throughout. Carpets in Lounge, Bedrooms and Hall, Stairs and Landing.
Tiled floors in Kitchen, Utility, Bathrooms and WC. Walls partially tiled.
High specification internal doors with chrome furniture.
Staircase - balustrades painted white with oak handrail.
Gardens landscaped (rear gardens fully enclosed)
Tarmac driveway and flagged pathways.
Wired for satellite TV.
10 Year Warranty.
Room Measurements:
Lounge: 5.3m x 4.4m (17'6 x 14')
Kitchen/Dining Area: 4.5m x 3.5m (14'9 x 11'6)
Utility Room: 4.5m x 3.5m (14'9 x 11'6)
Upstairs
Bedroom 1: 4.2m x 3.1m (13'9 x 10'6)
En-suite: 3.1m x 1.2m (10'6 x 4')
Bedroom 2: 4.2m x 2.8m (13'9 x 9'6)
Bedroom 3: 3.0m x 2.3m (10' x 7'8)
Bathroom: 2.7m x 2.1m (8'9 x 7')


