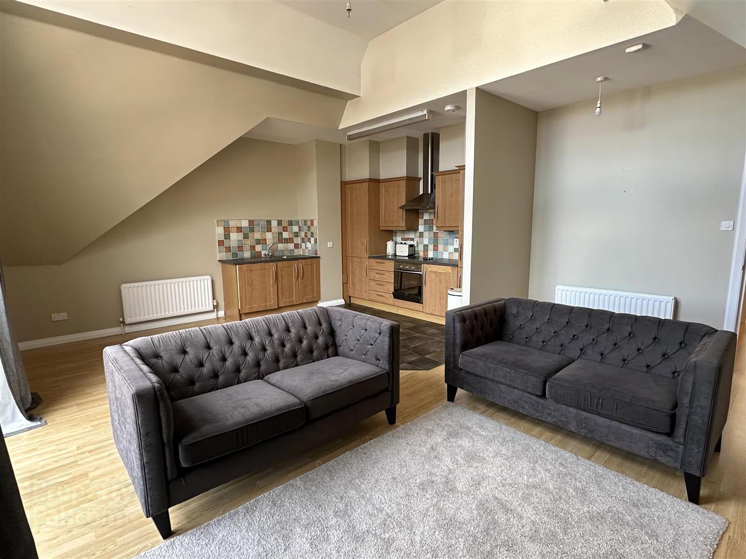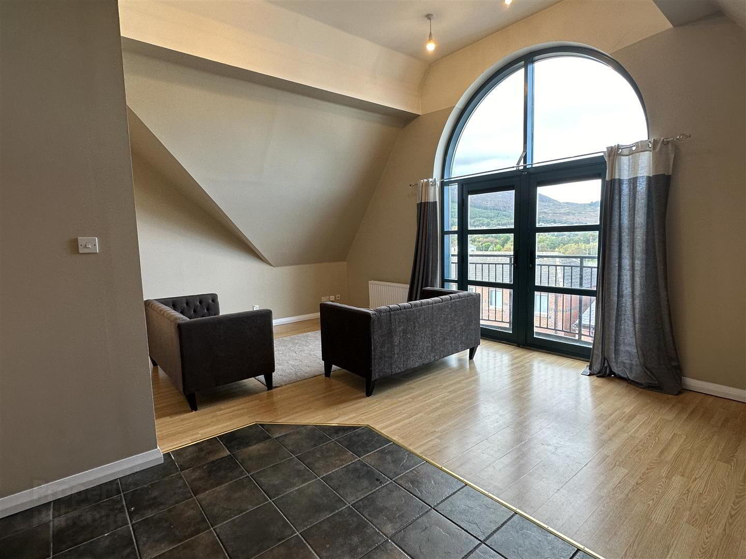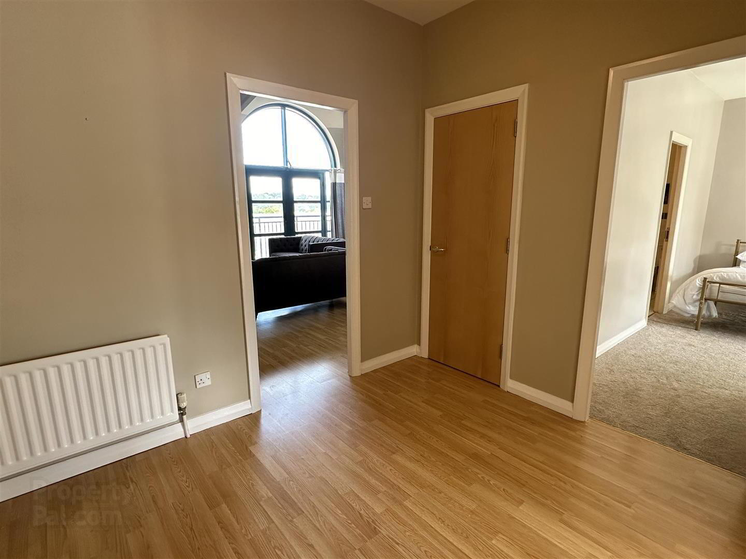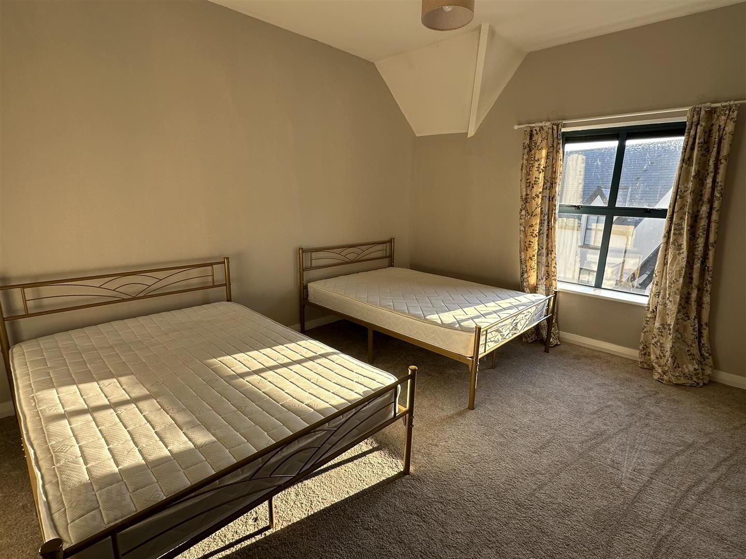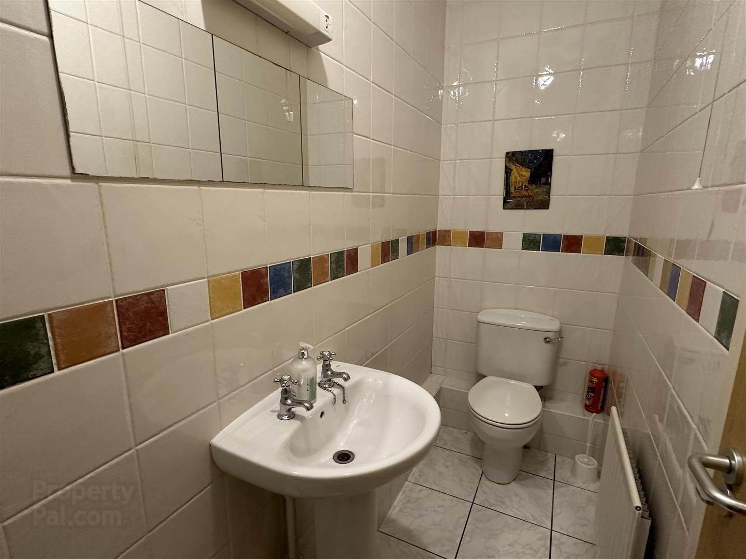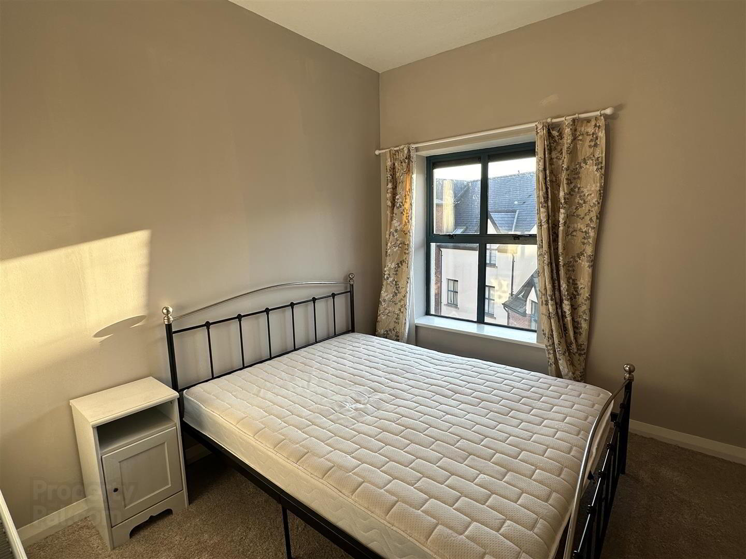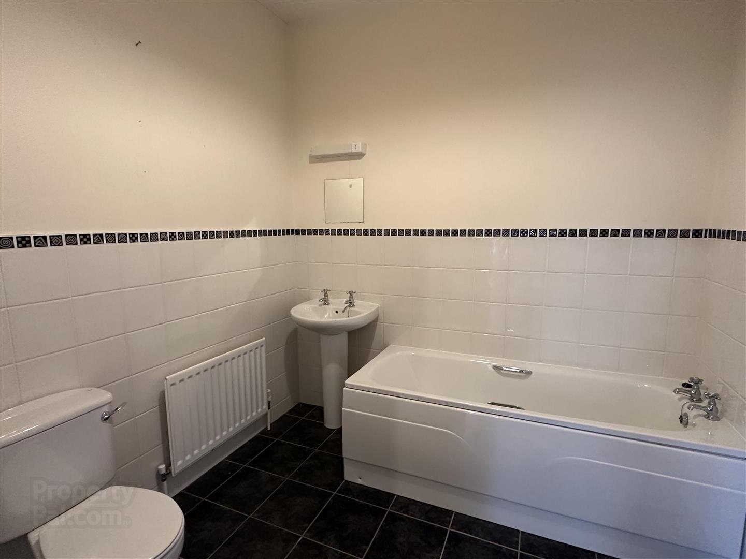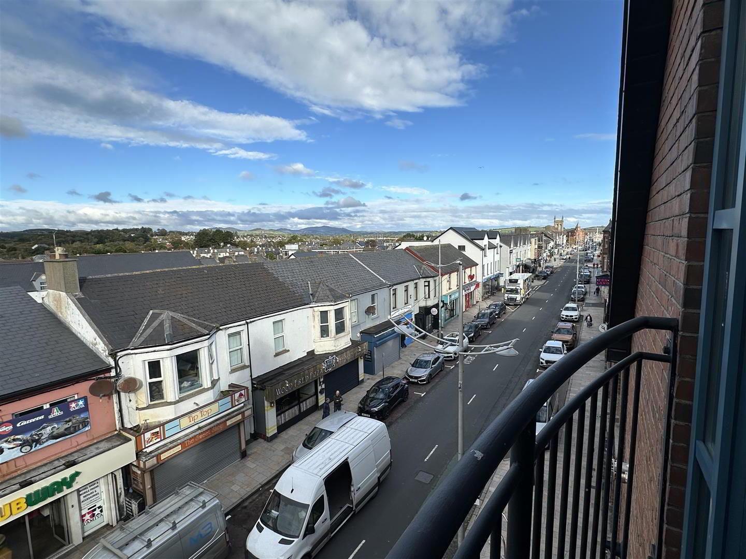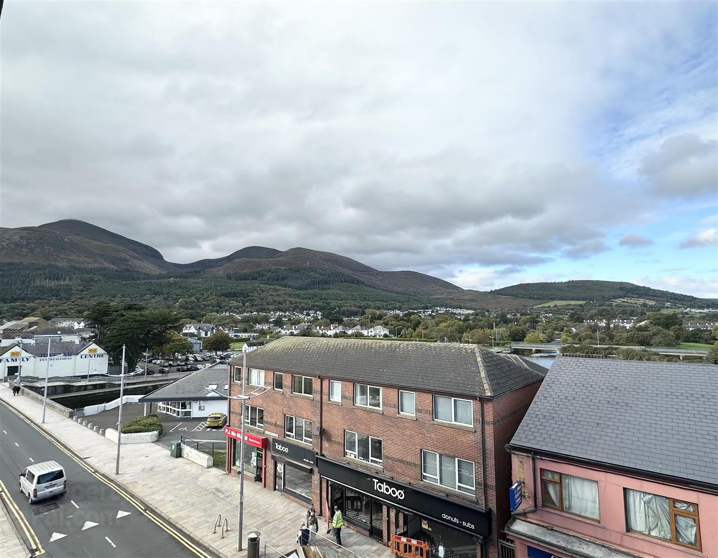D12 Waterfoot, 106 Main Street,
Newcastle, BT33 0WF
2 Bed Apartment
Sale agreed
2 Bedrooms
2 Bathrooms
1 Reception
Property Overview
Status
Sale Agreed
Style
Apartment
Bedrooms
2
Bathrooms
2
Receptions
1
Property Features
Tenure
Freehold
Energy Rating
Property Financials
Price
Last listed at Offers Over £175,000
Rates
Not Provided*¹
Property Engagement
Views Last 7 Days
76
Views Last 30 Days
198
Views All Time
19,263
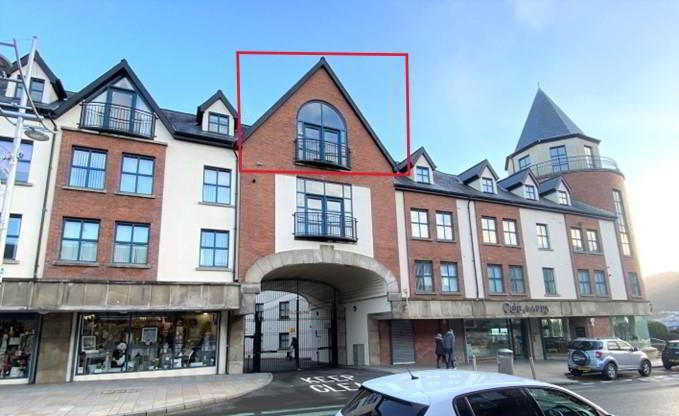
- Entrance Hall 2.46m x 2.92m (8'1" x 9'7")
- Generous entrance hall, wooden laminate flooring, 1 x radiator, 1 single electric socket, storage cupboard.
- Kitchen / Living Area 4.88m x 6.71m (16'87" x 22'15")
- Tiled floor area in kitchen, wood effect high and low kitchen cupboards and worktop, integrated extractor fan, electric hob and oven, fridge freezer and washing machine. Pastel coloured tiled back splash.
Patio doors and vaulted windows leading to a Juliette balcony overlooking the Mourne Mountains and Newcastle Main Street. 6 x double electric sockets, WIFI point, TV point, hand set for intercom, heating thermostat, 3 x radiators, wooden laminate flooring. - Bedroom 1 4.80m x 4.37m (15'9" x 14'4")
- Spacious master bedroom, neutral grey carpet and walls, 1 x radiator, 3 x double electric sockets, 1 x telephone point.
- Ensuite 0.99m x 3.35m (3'2" x 10'11")
- Cubicle shower with a mixer, pedestal WHB and WC, white wall tiles with coloured banner, tiled floor and 1 x radiator.
- Bedroom 2 2.92m x 2.97m (9'7" x 9'9")
- Double bedroom with 1 x radiator, 1 x electric plug, neutral carpet and walls.
- Bathroom 2.46m x 2.24m (8'1" x 7'4")
- Family bathroom with bath, pedestal WHB and WC, 1 x radiator, partially tiled walls and dark floor tiles.
- External
- Disclaimer
- If you are considering the sale of your own property, we would be pleased to provide you with a valuation. We are in a position to introduce you to a Financial Adviser in respect of arranging a mortgage, please ask for details.
All measurements are approximate and are for general guidance only. Any fixtures, fittings, services heating systems, appliances or installations referred to in these particulars have not been tested and therefore no guarantee can be given that they are in working order. Photographs have been produced for general information and it cannot be inferred that any item shown in included in the property. Any intending purchaser must satisfy himself by inspection or otherwise as to the correctness of each of the statements contained in these particulars. The vendor does not make or give and neither do Property Directions nor does any person in their employment have any authority to make or give any representation or warranty whatever in relation to this property.

Click here to view the 3D tour

