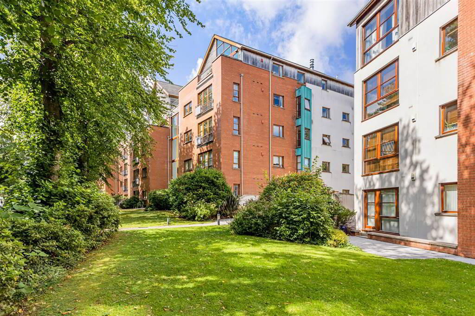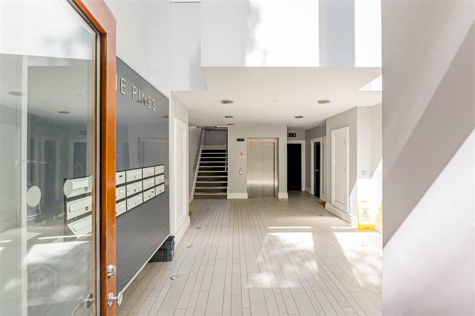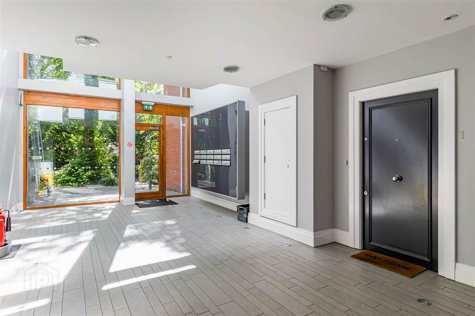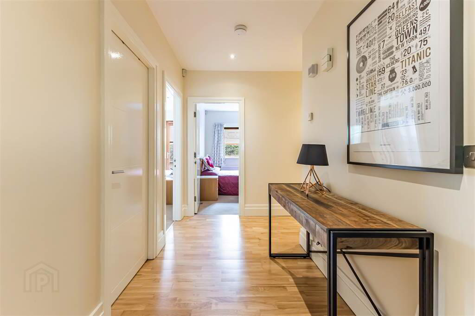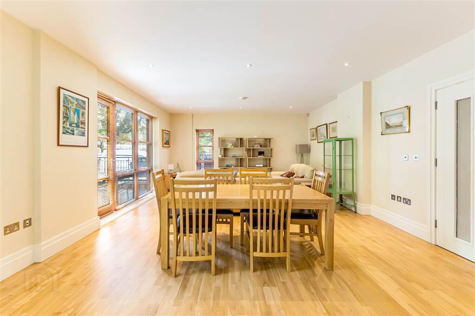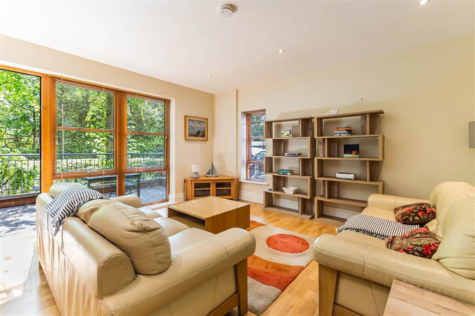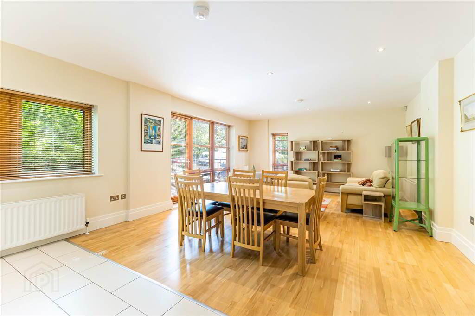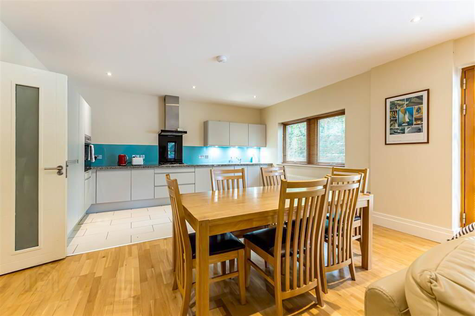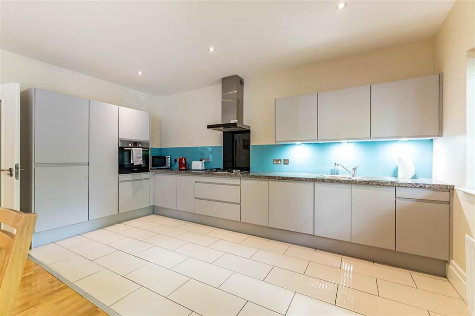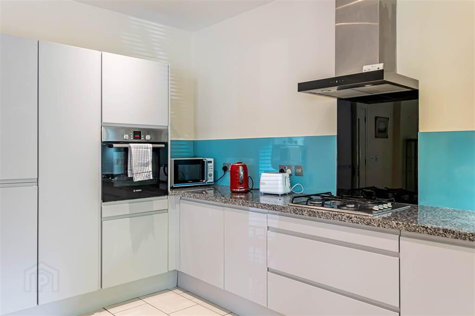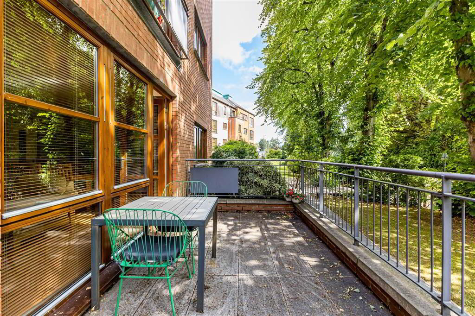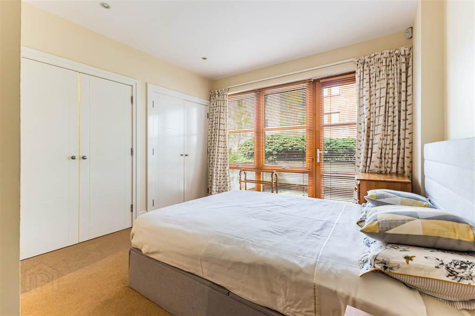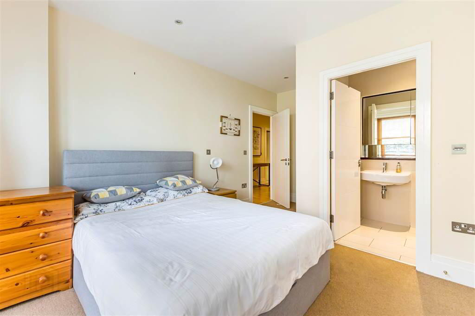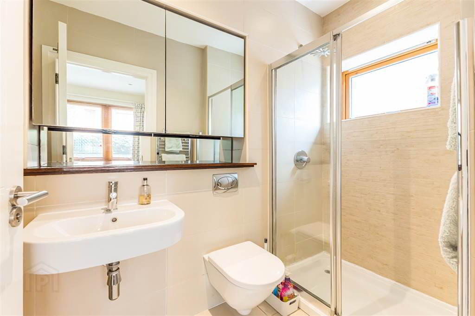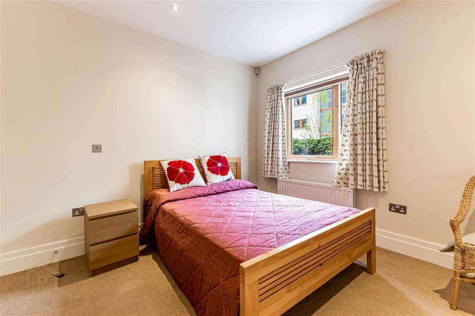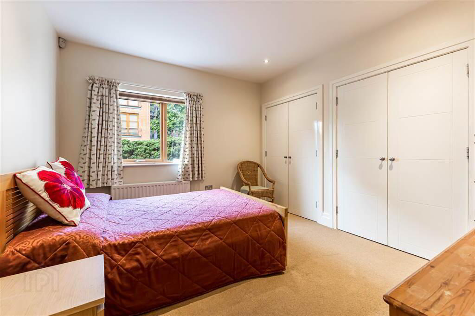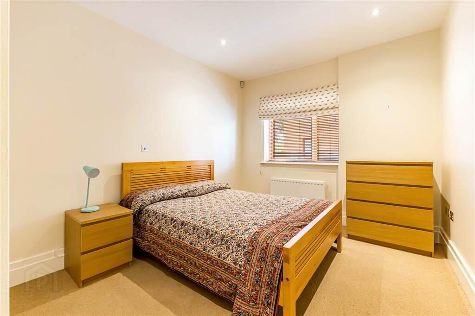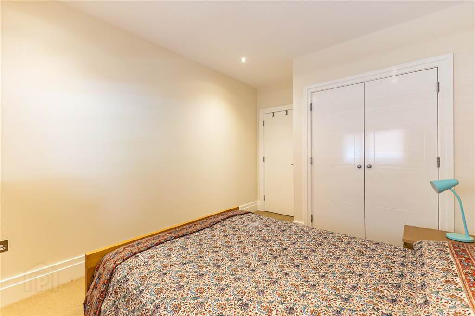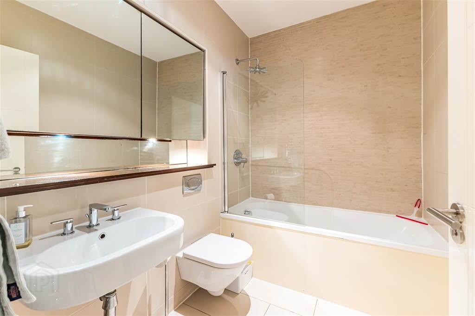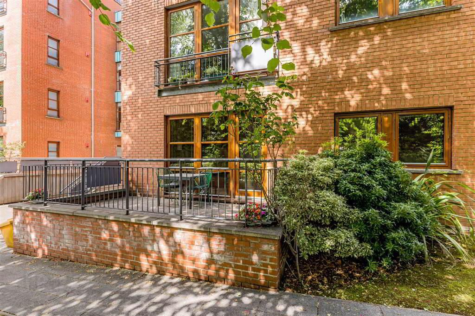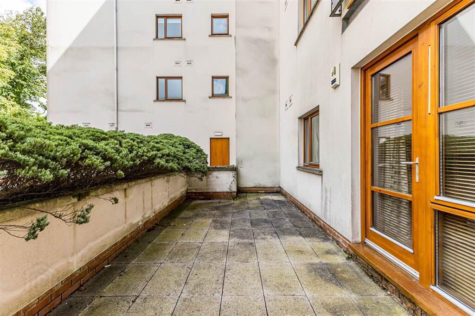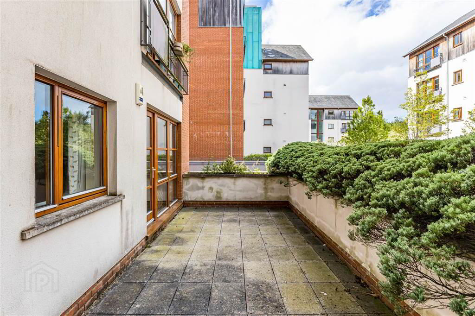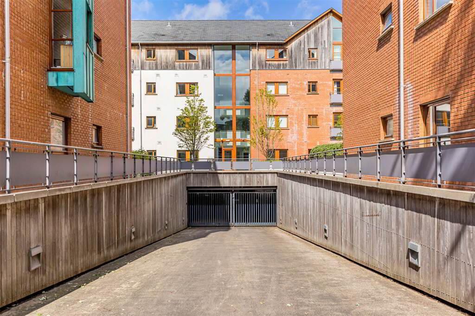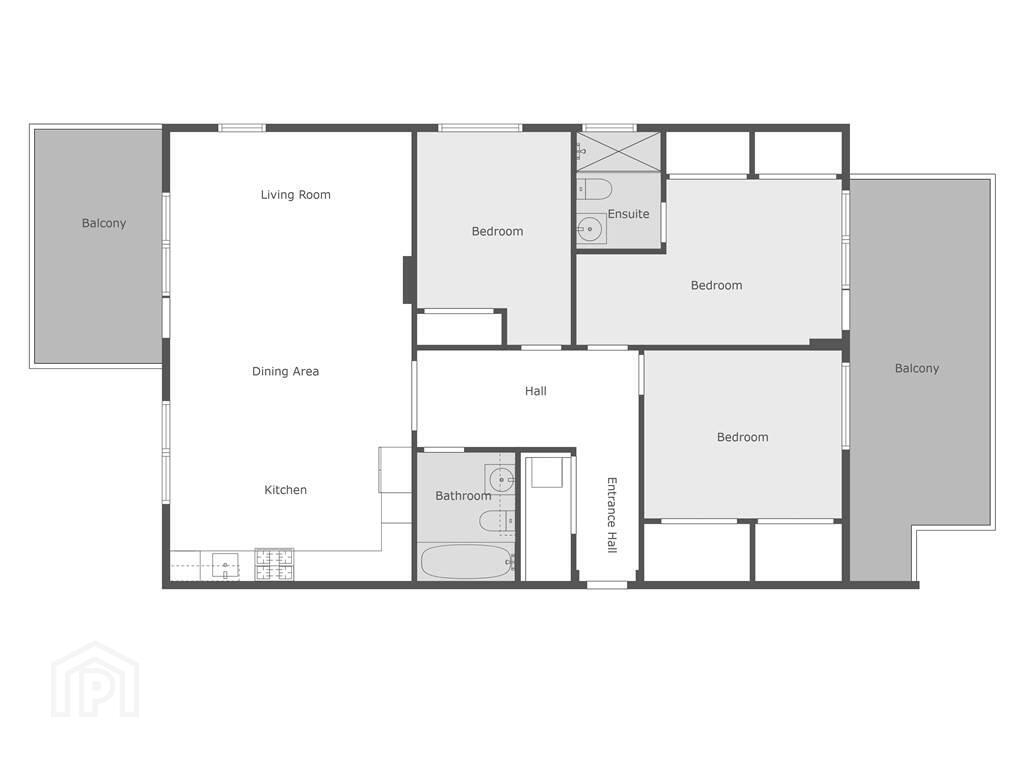D1 The Pines,
Malone Square, Belfast, BT9 6JU
3 Bed Apartment
Offers Around £375,000
3 Bedrooms
1 Reception
Property Overview
Status
For Sale
Style
Apartment
Bedrooms
3
Receptions
1
Property Features
Tenure
Not Provided
Energy Rating
Heating
Gas
Property Financials
Price
Offers Around £375,000
Stamp Duty
Rates
Not Provided*¹
Typical Mortgage
Legal Calculator
In partnership with Millar McCall Wylie
Property Engagement
Views Last 7 Days
782
Views Last 30 Days
2,899
Views All Time
6,828
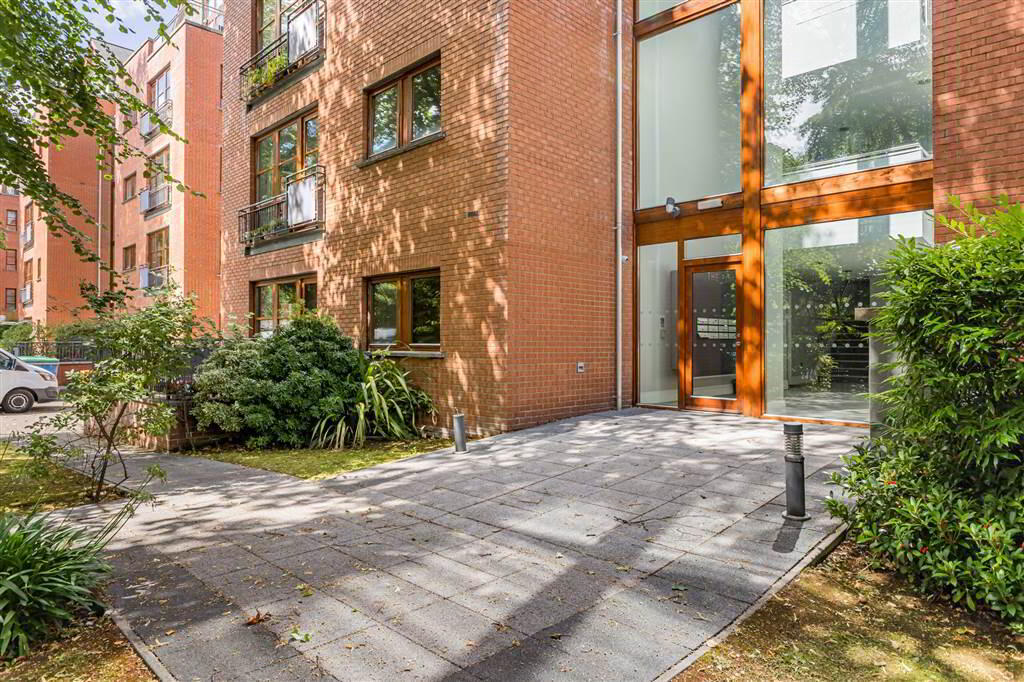
Additional Information
- Three Double Bedrooms Master with En-Suite and built in robes
- Open-Plan Living Space
- Two Large Enclosed Patio Areas /one front south facing,one rear west facing
- Secure Underground Car Parking
- Car space for two cars conveniently located adjacent lift
- Ideal City Location for Professionals and Families
- Immaculate Presentation Throughout
- Chain Free
Offering bright and spacious accomodation throughout, this contemporary apartment comprises an open-plan living space with a modern, fully equipped kitchen, three bedrooms, master with en-suite, family bathroom and two large enclosed patios.. Residents enjoy secure underground car parking for two cars accessed via a communal lift.
Early viewing is highly recommended.
Ground Floor
- ENTRANCE HALL:
- Secure entry, intercom and postboxes. Access to communal lift.
- HALLWAY:
- Intercom and storage.
- OPEN-PLAN KITCHEN LIVING
- 8.51m x 4.85m (27' 11" x 15' 11")
Kitchen has a range of high and low level units with granite worktops, stainless steel sink and drainer, integrated fridge and freezer, integrated oven with four ring gas hob with strainless steel extractor fan, splashback tiling and tiled flooring.
Lounge has wooden flooring and recessed lighting. Access to balcony.
Outside
- BALCONY
- Accessed from living space.
Ground Floor
- MASTER BEDROOM:
- 4.93m x 3.38m (16' 2" x 11' 1")
Built-in wardrobes with en-suite. Recessed lighting, carpeted flooring and access to balcony. - BATHROOM:
- Three piece suite with tiled flooring, panel bath with glass panel and rain showerhead, floating wash hand basin and low flush W/C.
- BEDROOM (1):
- 4.19m x 2.95m (13' 9" x 9' 8")
Built-in wardrobes, recessed lighting and carpeted flooring. Access to balcony. - BEDROOM (2):
- 3.61m x 3.33m (11' 10" x 10' 11")
Built-in wardrobes.
Outside
- BALCONY
- Accessed from bedrooms.
Basement
- Two allocated car parking spaces behind electronic gates.
Directions
Turn off Malone Road on to Windsor Park and the Pines building is on your right.


