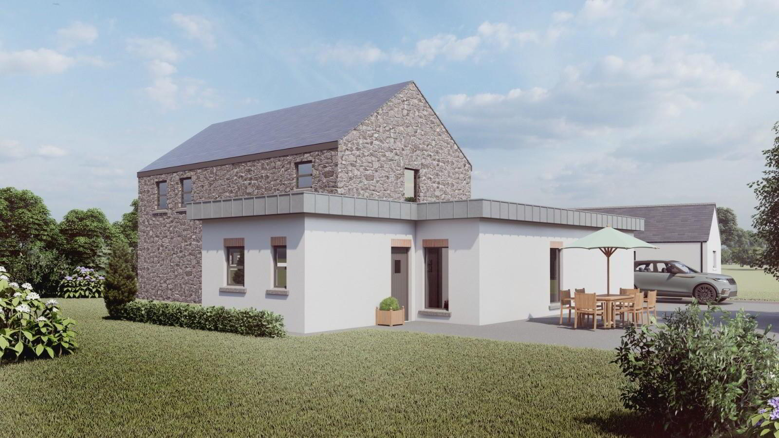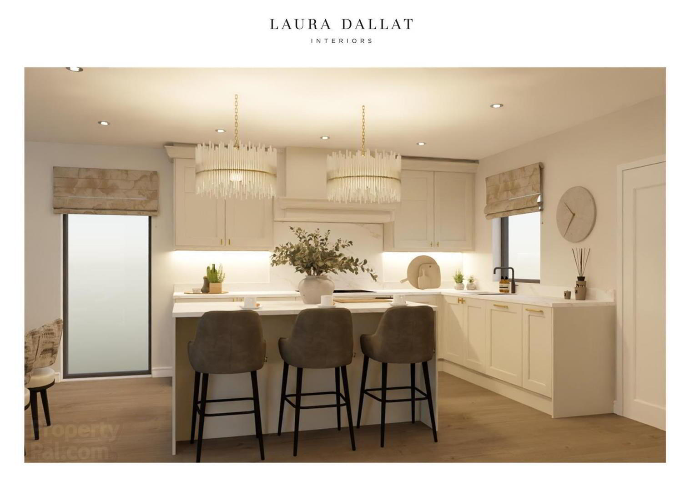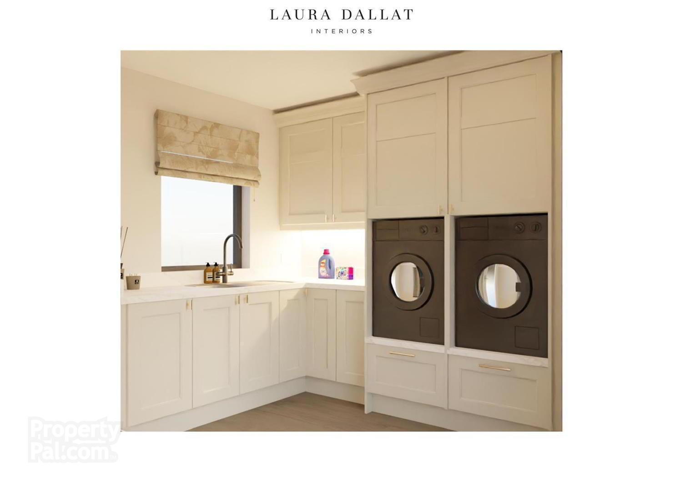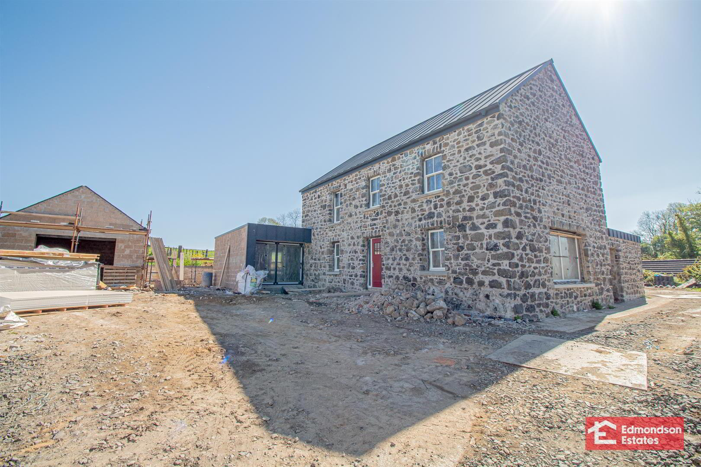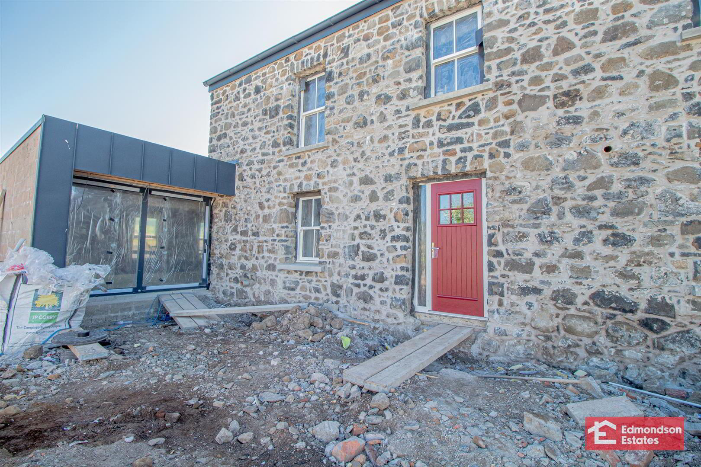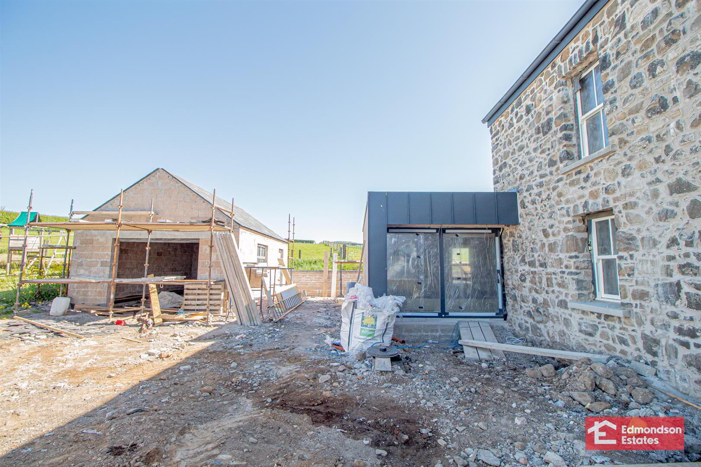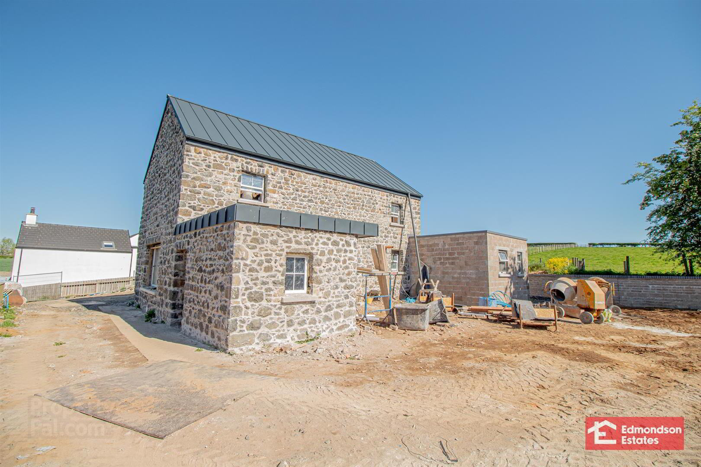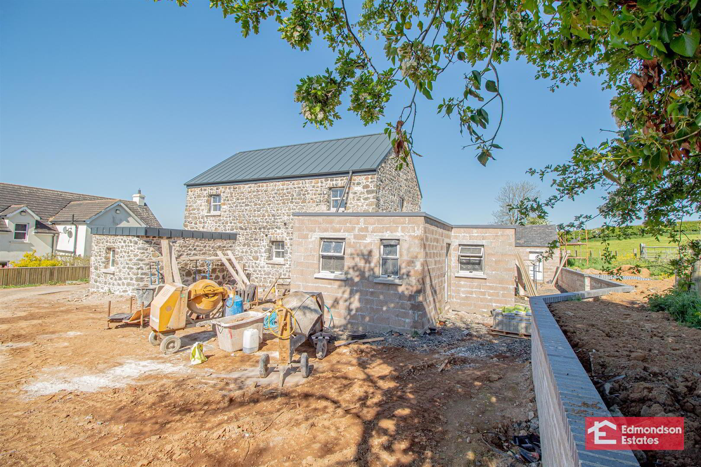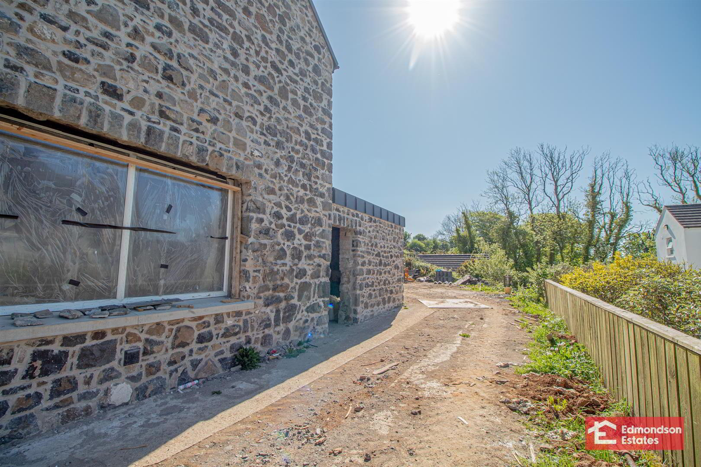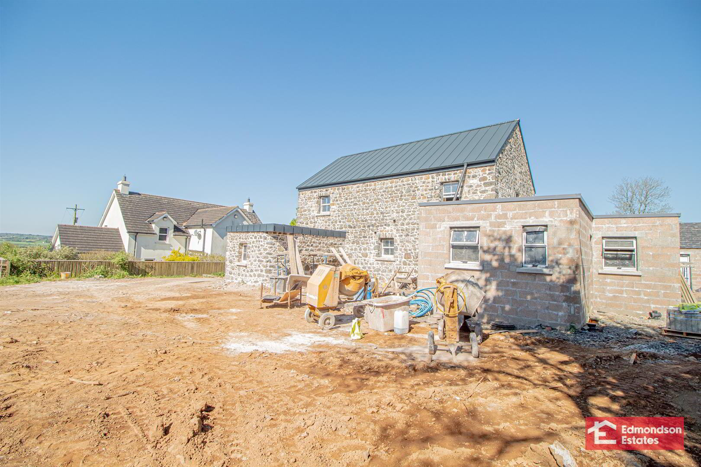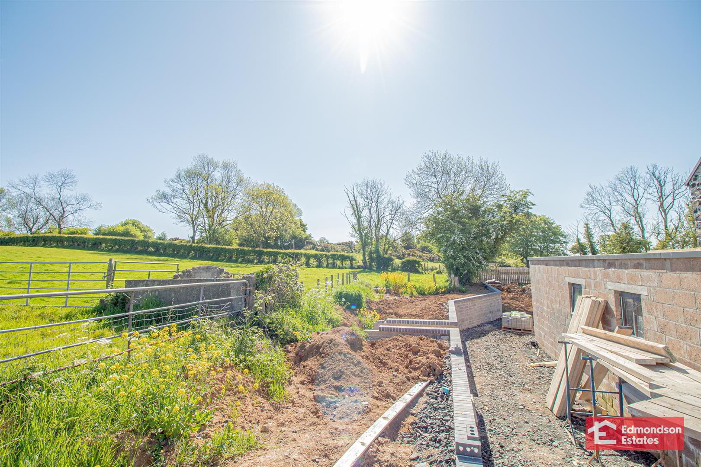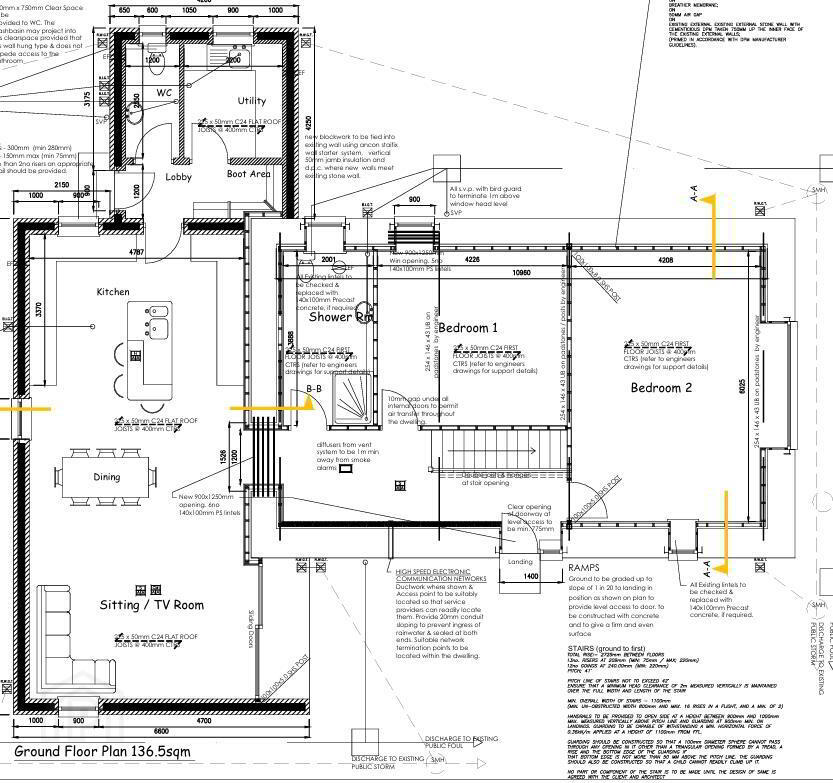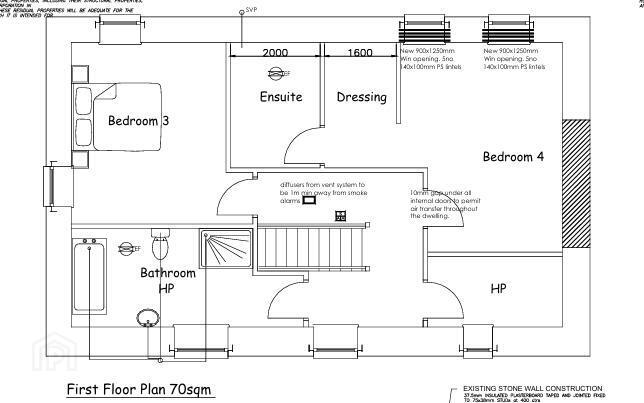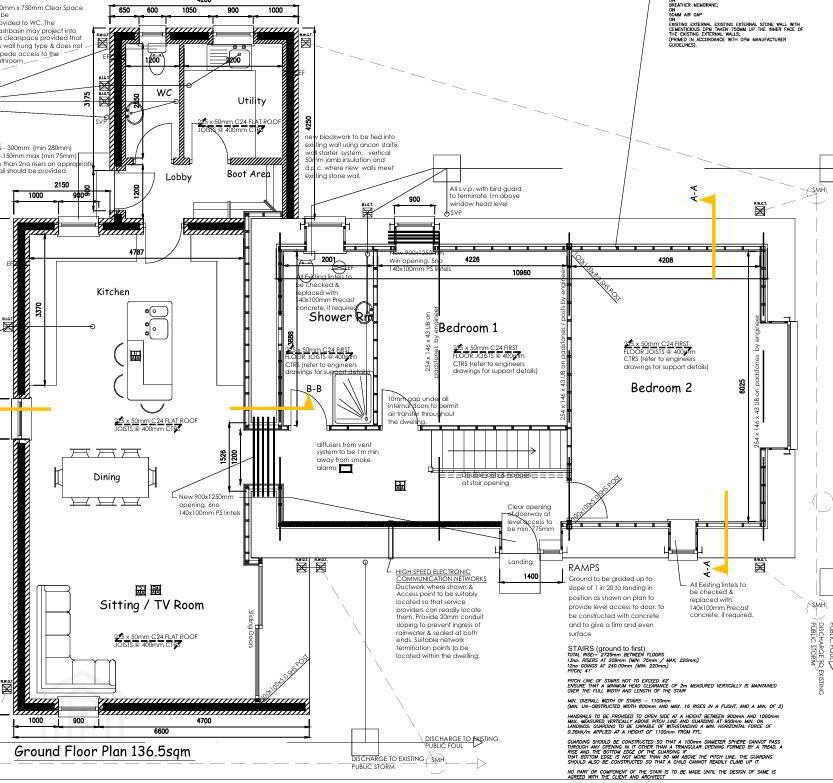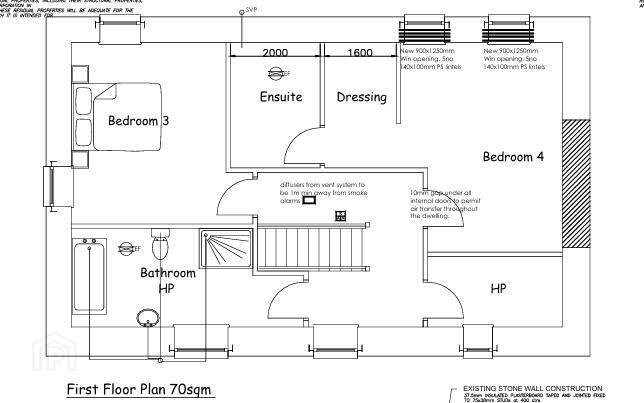Culcrum Barn, 73 Culcrum Road,
Cloughmills, Ballymena, BT44 9NJ
4 Bed Detached House
Asking Price £485,000
4 Bedrooms
2 Bathrooms
1 Reception
Property Overview
Status
For Sale
Style
Detached House
Bedrooms
4
Bathrooms
2
Receptions
1
Property Features
Tenure
Freehold
Heating
Oil
Property Financials
Price
Asking Price £485,000
Stamp Duty
Rates
£2,097.15 pa*¹
Typical Mortgage
Legal Calculator
In partnership with Millar McCall Wylie
Property Engagement
Views Last 7 Days
353
Views Last 30 Days
1,731
Views All Time
8,324
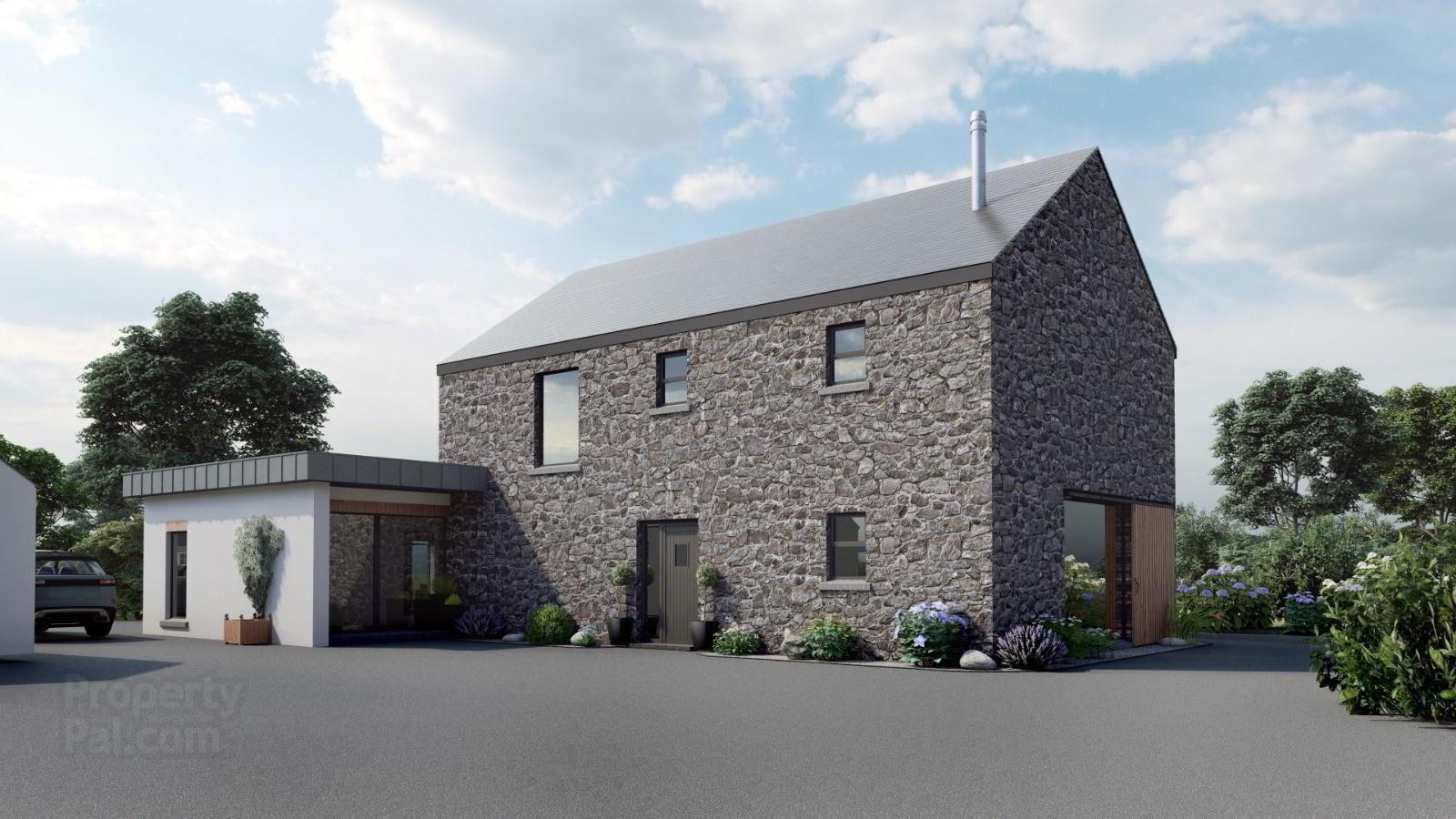
Additional Information
- Stunning Newly Renovated/Constructed Barn Conversion - Circa 2,222 sqft / 206 sqm
- Four Bedrooms - Principal with En-suite and Dressing Room
- Exposed Original Stone Walls
- Large Open Planning Living/Kitchen/Dining
- Fluid Accommodation Usage with Bedrooms 1 and 2 On Ground Floor
- Property is Sold With Architects Certificates
- OFCH
This property is finished to highest of standards with zinc roofing etc and has retained many original features, including exposed stone walls, creating a contemporary four bedroom family home with rural charm.
There is nothing on the local market that comes close to this property and we advise of a viewing to see all it has to offer any growing family.
Viewings are by appointment through Edmondson Estates.
- ACCOMMODATION
- GROUND FLOOR
- ENTRANCE HALL
- LOUNGE
- OPEN PLAN KITCHEN/LIVING/DINING AREA
- REAR HALL
- UTILITY ROOM
- FURNISHED CLOAKROOM
- LFWC and WHB
- BEDROOM 2
- BEDROOM 3
- SHOWER ROOM
- LFWC and WHB. Shower
- FIRST FLOOR
- BEDROOM 3
- PRINCIPAL BEDROOM
- EN-SUITE
- DRESSING ROOM
- LANDING
- Walk In Hotpress.
- FAMILY BATHROOM
- LFWC and WHB. Shower. Bath.
- OUTSIDE
- DETACHED GARAGE
- Roller door. Power and lights.
- GARDENS
- Gardens to the rear and side top soiled ready for sowing out.
- SPECIFICATION PRECIS
- •High spec Aluminium roof and guttering to barn
•White sliding sash windows Barn Anthracite
•White inside to kitchen and living area
•Composite front door
•Barn Style half opening back door
•High quality panel doors
•Ash staircase
•Deep moulded skirting and architrave
•Tiled floors down stairs apart from the bedrooms
•Painted through out
•High electrical specification
•Wired for burglar alarm
•Oil fired central heating pressurised system – condensing boiler
•Under floor heating to kitchen and living areas
•Attractive stone finish to Barn
•Smooth white render
•Outside tap
•Kitchen by Laura Daller Interiors
•Contemporary style wall mounted fireplace with T.V Point above
•Bathroom and sanitary ware to all bathrooms
•Tarmac Driveway
•Gardens Top soiled and sowed out.


