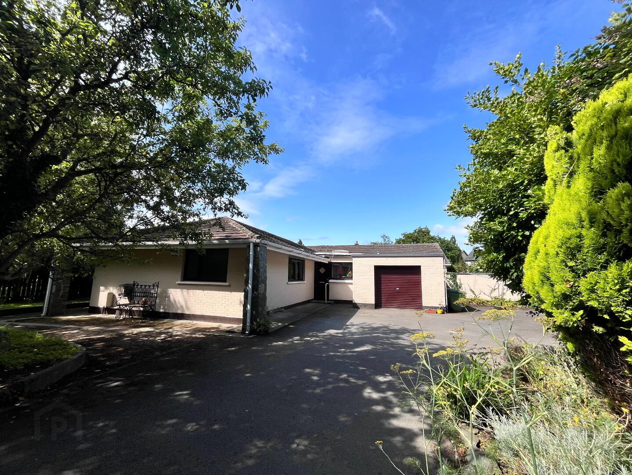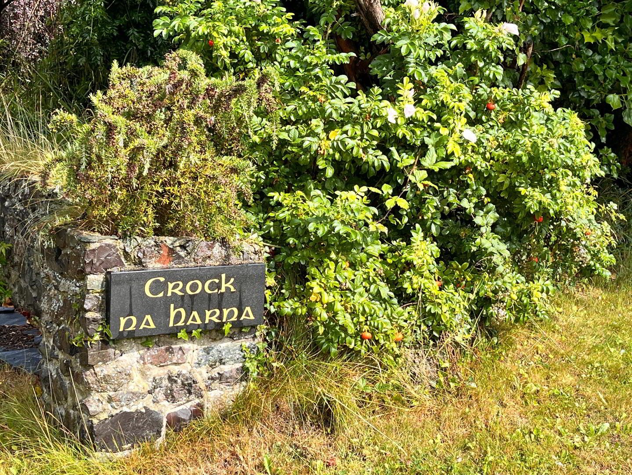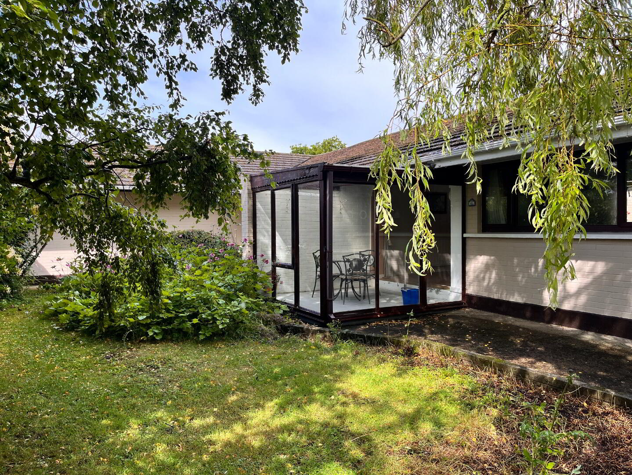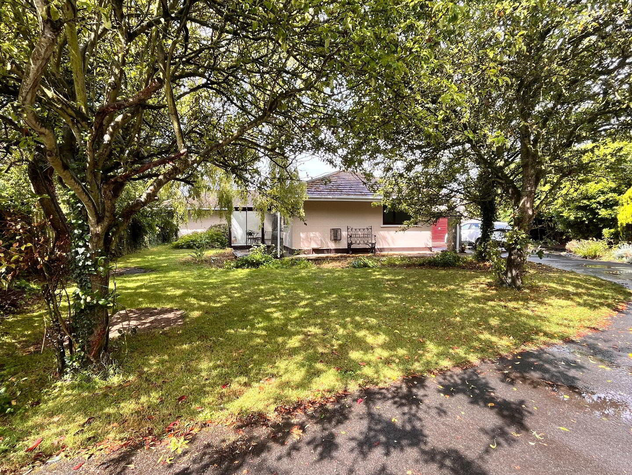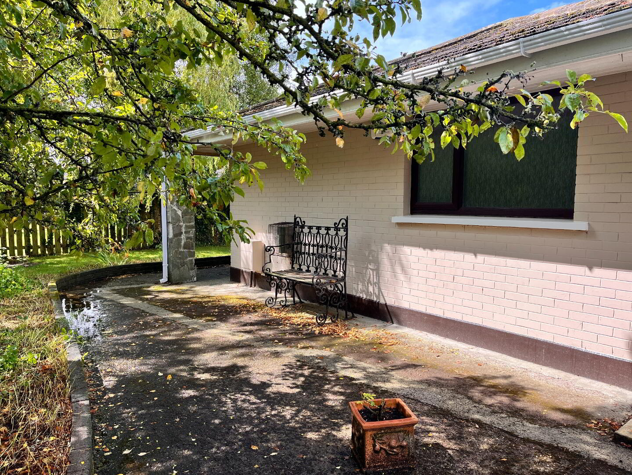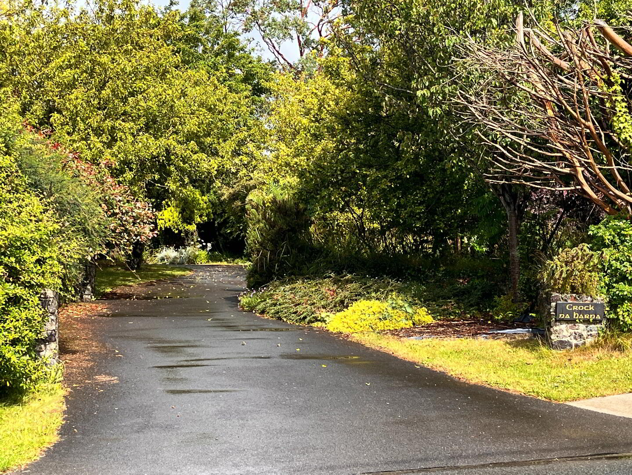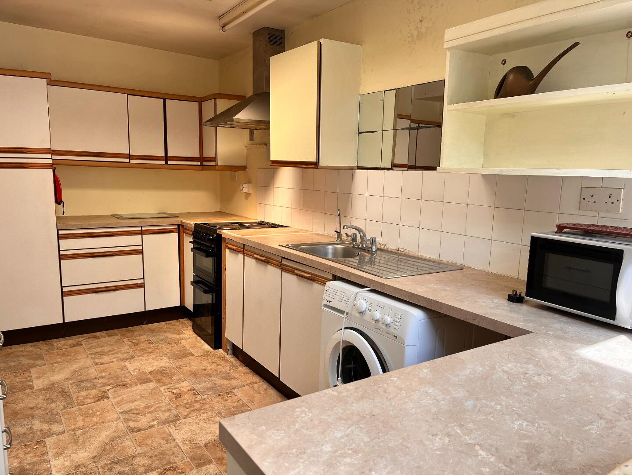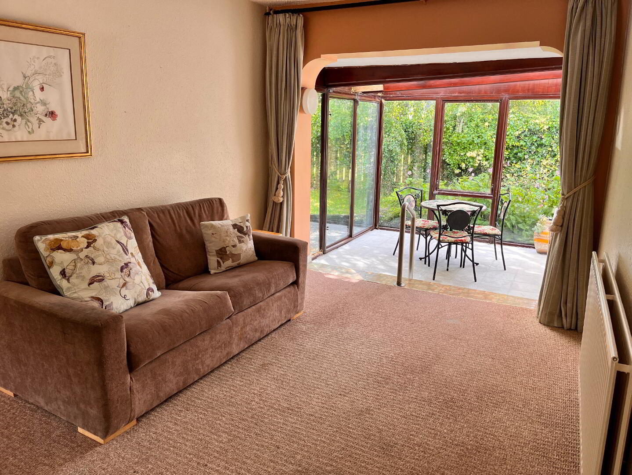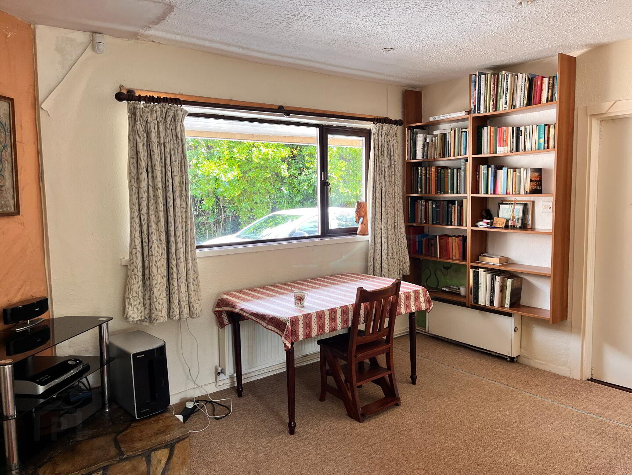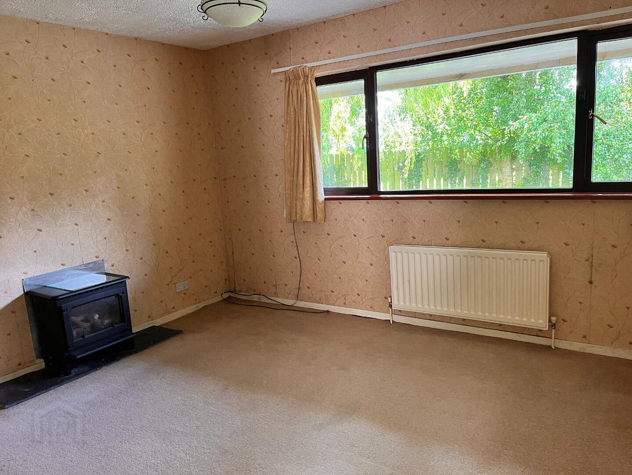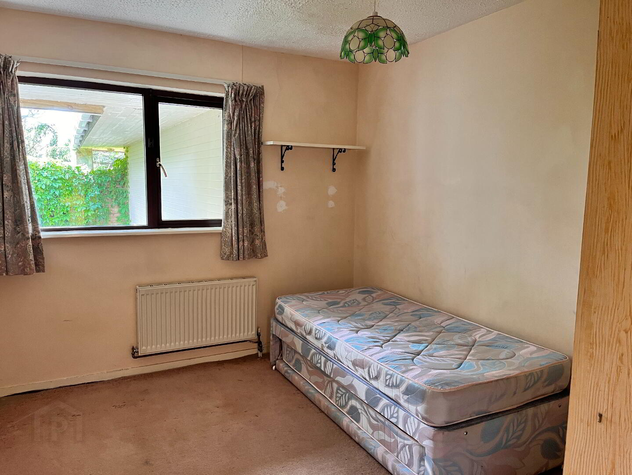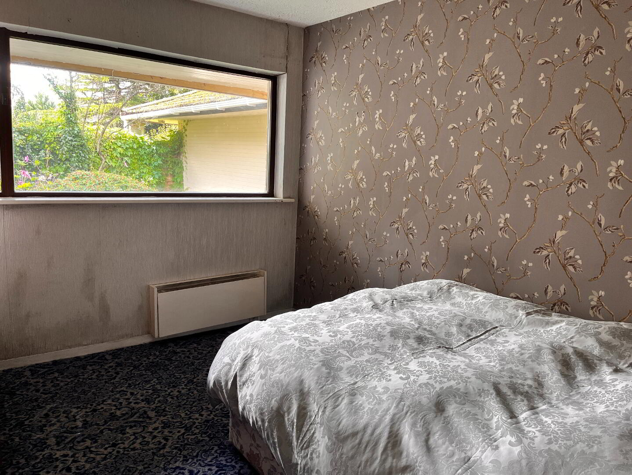Crocknaharna, Termonfeckin,
Termonfeckin, A92FP79
3 Bed Semi-detached Bungalow
Asking Price €300,000
3 Bedrooms
1 Bathroom
1 Reception
Property Overview
Status
For Sale
Style
Semi-detached Bungalow
Bedrooms
3
Bathrooms
1
Receptions
1
Property Features
Size
80 sq m (861.1 sq ft)
Tenure
Freehold
Energy Rating

Heating
Gas
Property Financials
Price
Asking Price €300,000
Stamp Duty
€3,000*²
Property Engagement
Views Last 7 Days
41
Views Last 30 Days
320
Views All Time
623
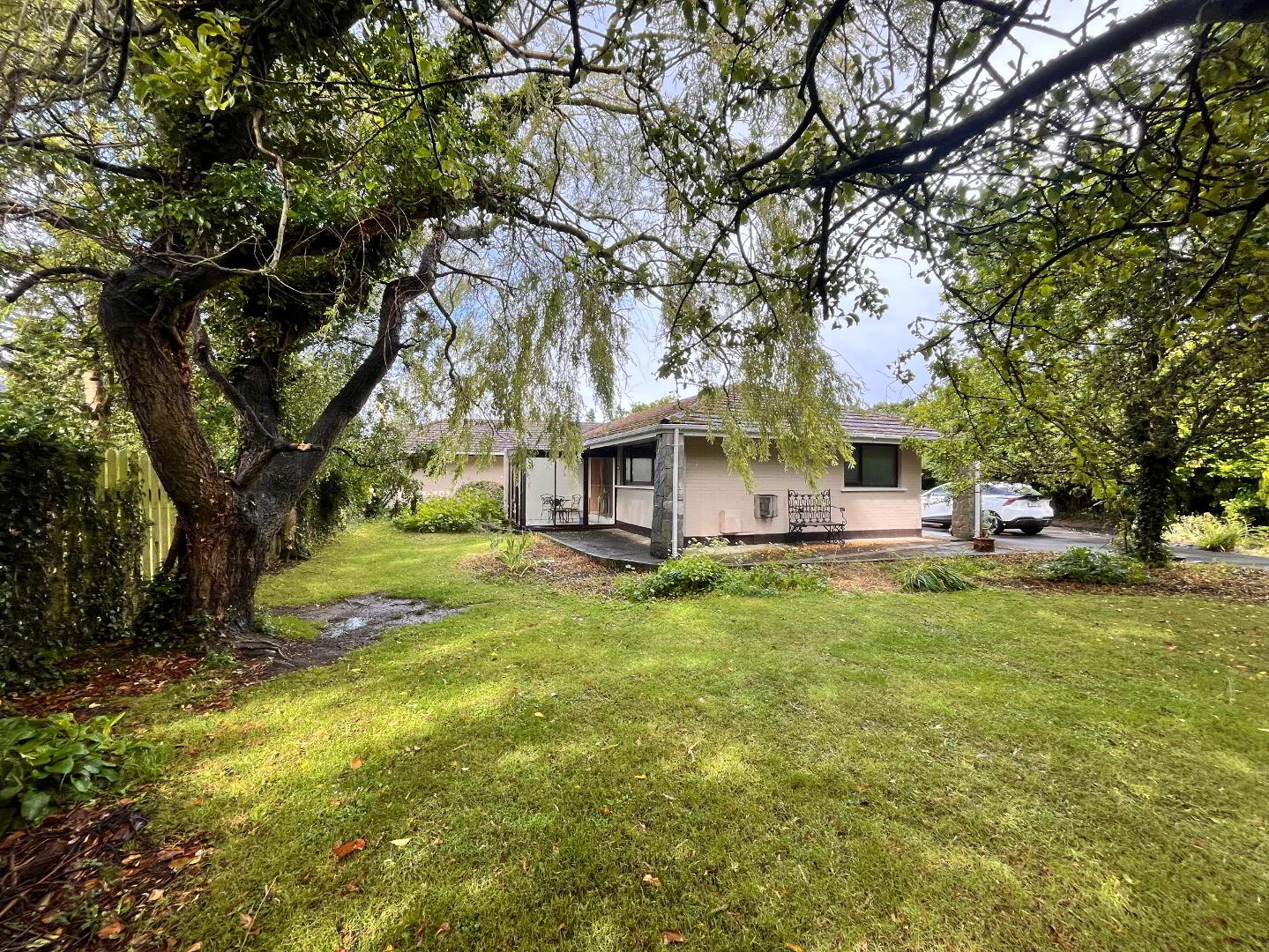
Unusual and interesting 3-bedroom semi -detached bungalow surrounded by a beautiful garden in Village centre.
Description:
Originally all one bungalow built in the 1970’s, Hinton Lodge was sub- divided into two separate properties in the mid 90’s one of which, Crocknaharna, has now come on the market for sale. Set in private mature gardens and approached along a winding drive way, the house itself extends to approx. 80sqm and has the added benefit of an attached garage. While it requires refurbishment and updating, it offers enormous potential for extending and renovation to create a bespoke home all on one level on a secluded yet convenient site in the centre of Termonfeckin village. The existing accommodation includes three bedrooms, kitchen, living/dining room with sunroom off, family bathroom and garage.
Location:
Crocknaharna is situated on the northern edge of the village and within easy walking distance of shops, school, church, cafés and all the considerable local amenities as well as being on a public bus route. The beach and golf club at Seapoint is just over a kilometre away as is the well- known and popular seaside town of Clogherhead further up the coast. Meanwhile the M1 is within a 10-minute drive and Dublin Airport and M50 a further 30 minutes away.
Features:
Picturesque village location.
Secluded mature gardens.
Enormous potential.
Conveniently situated close to all amenities.
Services:
Mains water and sewerage.
Public bus route.
Fibre broadband.
Gas central heating.
Accommodation:
Kitchen: 4.97m x 3.22m
Inner Hall: 4.89m x 2.04m
Living / Dining Room (L Shape) 6m x 3.78m
Sunroom: 2.75m x 2.6m
Bedroom 1: 3.43m x 2.78m
Bedroom 2: 3.45m x 2.94m
Bedroom 3/ Study: 4.06m x 3.43m. Wood burning stove.
Family Bathroom: Bath, WC, WHB and separate Shower.
Garage (adjoining)
BER Details
BER Rating: E1
BER No.: 118643972
Energy Performance Indicator: 339.92 kWh/m²/yr

