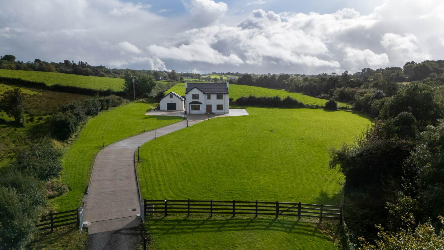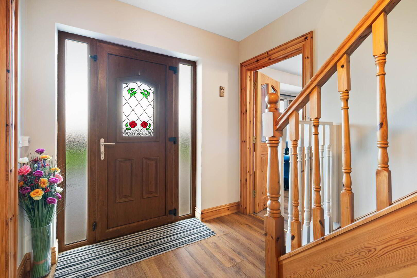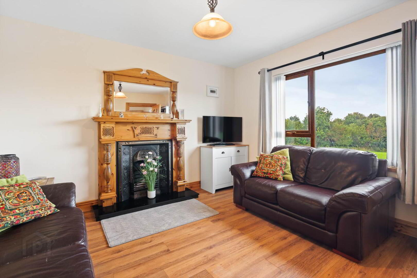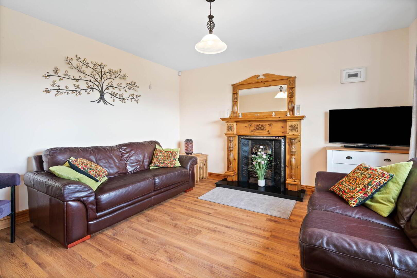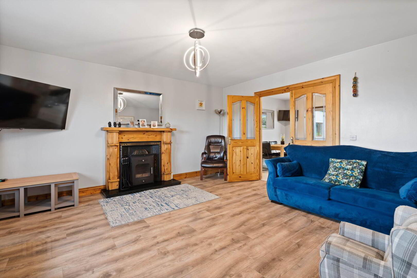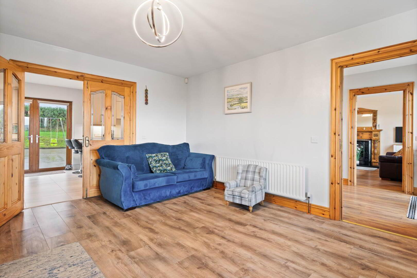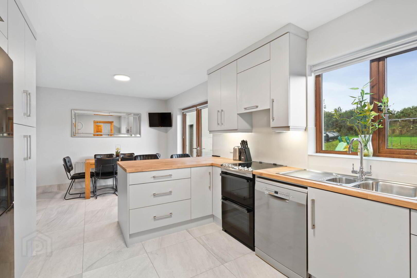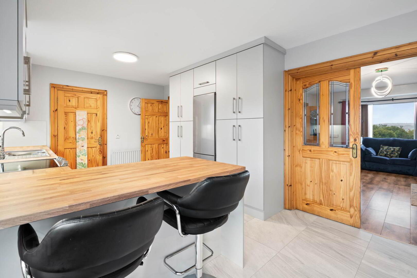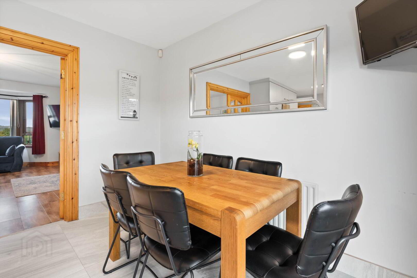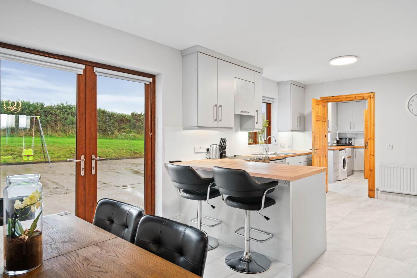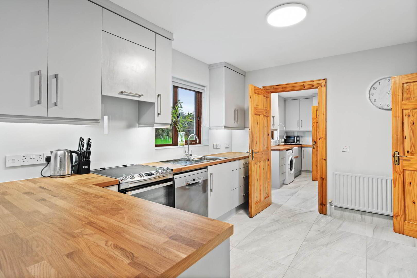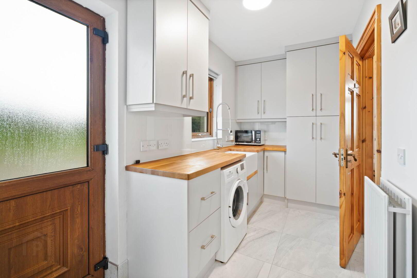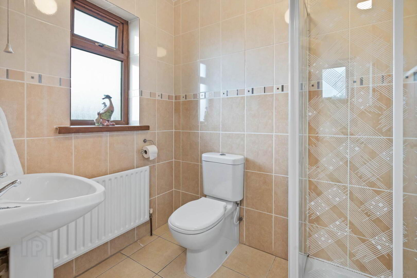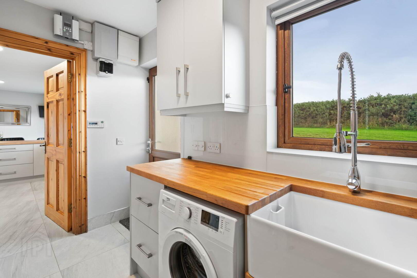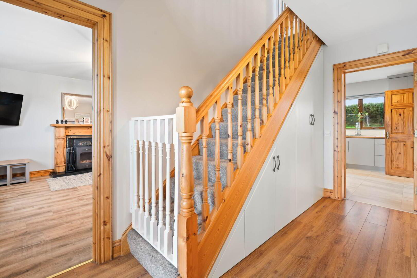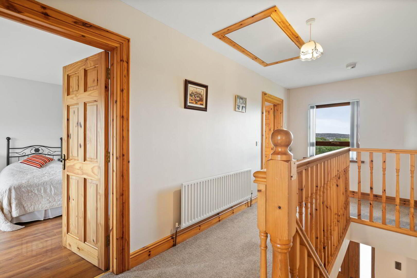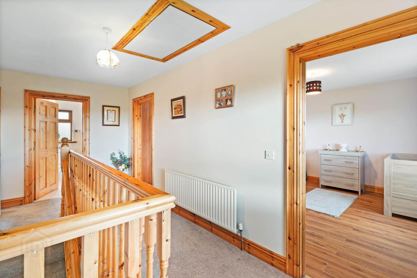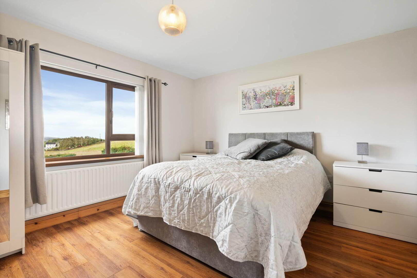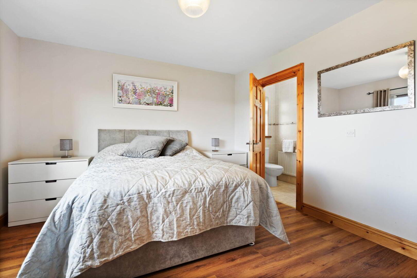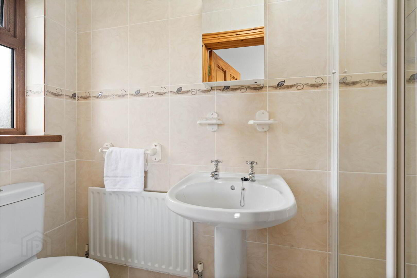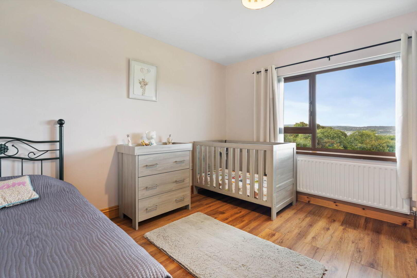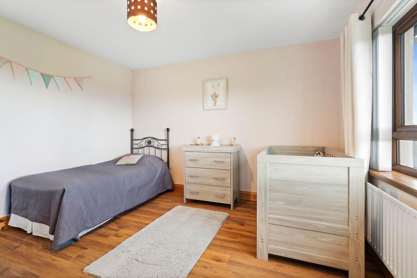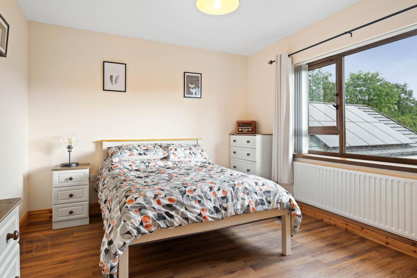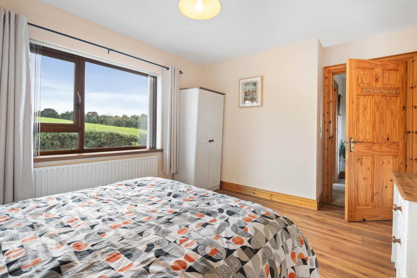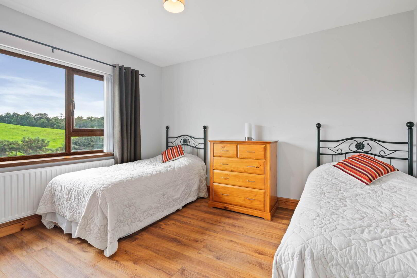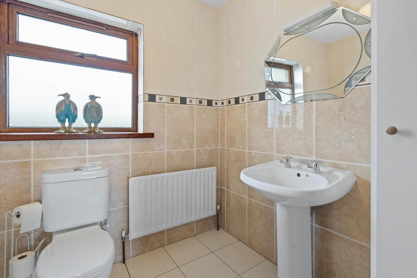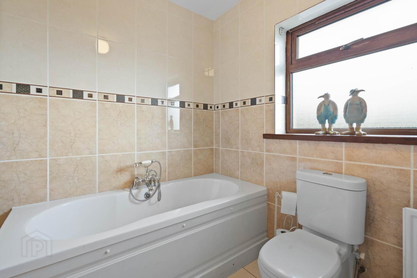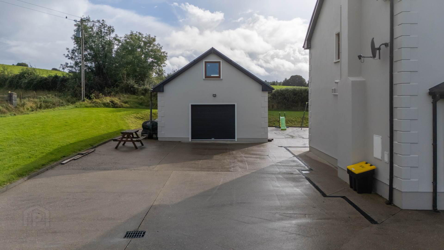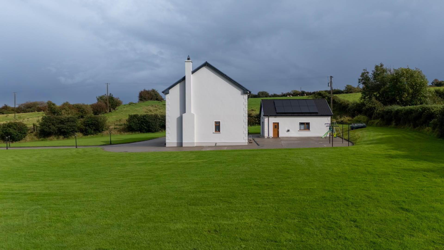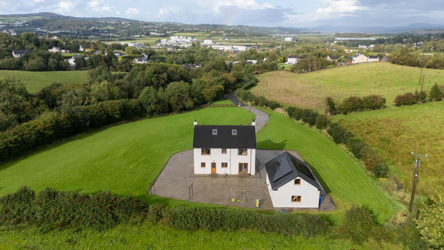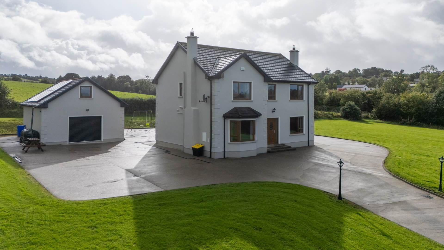Croby Dale,
Bonagee, Letterkenny, F92D2KN
4 Bed Detached House
Price €495,000
4 Bedrooms
3 Bathrooms
2 Receptions
Property Overview
Status
For Sale
Style
Detached House
Bedrooms
4
Bathrooms
3
Receptions
2
Property Features
Tenure
Freehold
Energy Rating

Property Financials
Price
€495,000
Stamp Duty
€4,950*²
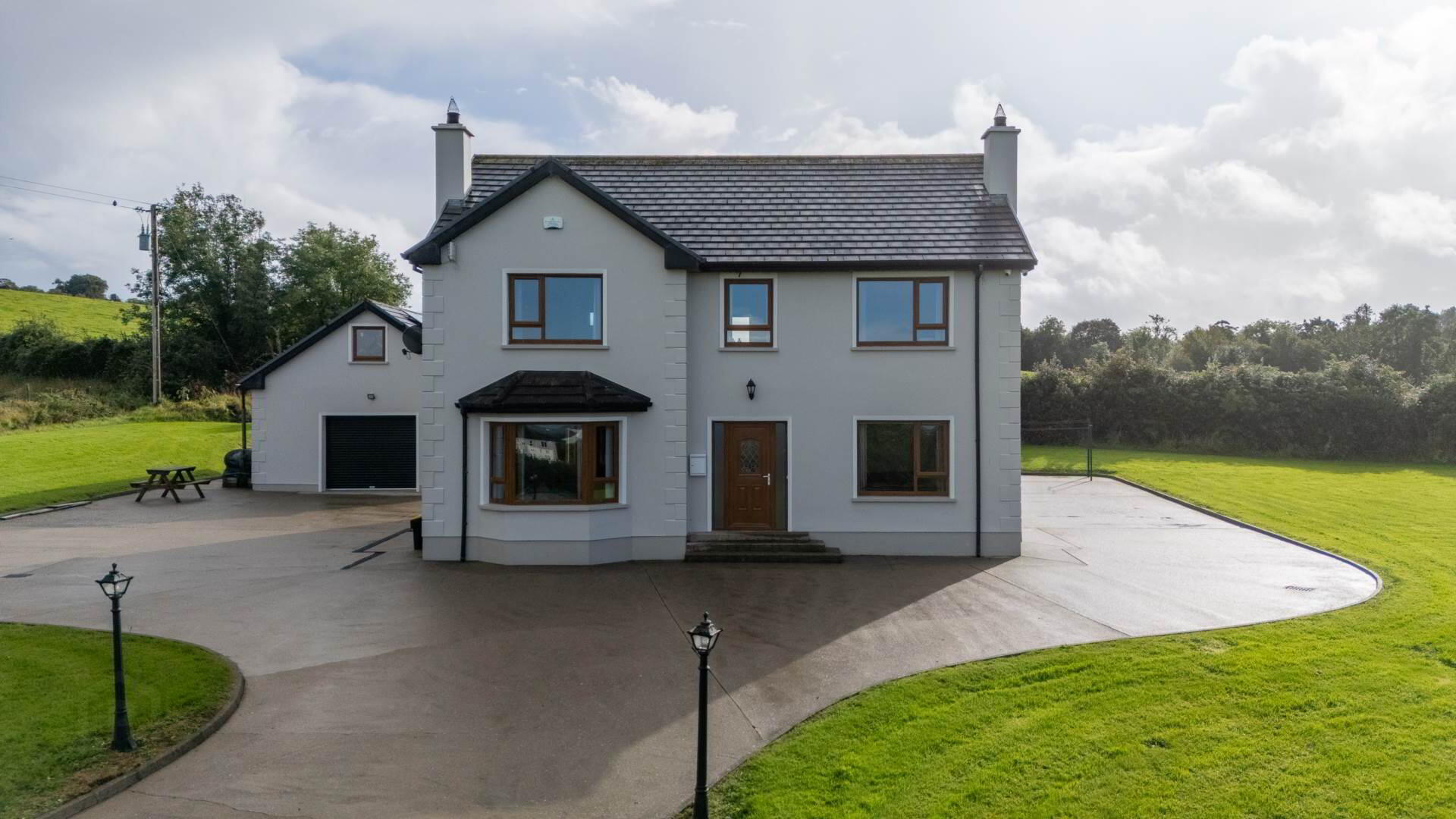 4 bedroom (1 ensuite) detached home on a large private grounds of c.2.12 acres. This property is very conveniently located close to Letterkenny Town Centre and is presented in beautiful condition by the current owner and has received energy efficiency improvements. An early appointment to view is recommended.
4 bedroom (1 ensuite) detached home on a large private grounds of c.2.12 acres. This property is very conveniently located close to Letterkenny Town Centre and is presented in beautiful condition by the current owner and has received energy efficiency improvements. An early appointment to view is recommended.There are concrete steps leading to a partially glazed front door.
Entrance Hallway: 14.1ft x 7.6ft with timber flooring and built in storage underneath the stairs.
Sitting Room: 12.2 ft x 13.2ft Enjoying beautiful views over Letterkenny. There is an open fireplace with a decorative cast-iron and timber surround, sitting on a granite hearth and timber flooring.
Living Room: 14ft x 15.10ft Leading to a bay window, enjoying beautiful views over Letterkenny.
Inset solid fuel stove with a back boiler, with a decorative cast-iron and timber surround sitting on a granite hearth, with timber flooring.
Kitchen / Dining Room: 22ft x 10.9ft with high quality tile flooring and fully glazed double doors leading to the rear. Contemporary style extensive wall and base kitchen units, with a glass splash back. Stainless- steel double sink and drainer units and a cooker point. Plumbed for a dishwasher.
Utility Room: Tile floor with built-in wall and base storage units. Integrated Belfast sink with a mixer tap over. Plumbed for a washing machine.
Ground Floor Shower Room: Tile flooring and fully tiled walls. White two-piece suite with a separate shower cubicle with a glass enclosure and a Triton mains pump shower.
Pine staircase leading to the first floor with carpet flooring. Accessing a large landing area with Bison concrete slabs across the first floor.
Bedroom One: 13.8ft x 12ft Enjoying beautiful views over Letterkenny. Timber flooring and a built-in wardrobe with shelving and hanging space.
En-suite: Tile flooring and fully tiled walls. White two-piece suite and a separate shower cubicle with a Triton T90 electric shower.
Bedroom Two: 12.2ft x 12.4ft Again, enjoying beautiful views over Letterkenny. With timber flooring and built-in sliderobes.
Bedroom Three: 12.4ft x 12.4ft with timber flooring and built-in sliderobes.
Bedroom Four: 12.10ft x 10.9ft with timber flooring.
Main Bathroom: Tile flooring. Fully tiled walls with a white three-piece suite.
Stira access to the attic space which is floored with Velux windows in the attic.
Outside: There are circa 2.12 acres of grounds.
Very private gardens with electric gates at the entrance. There is a curved and concrete driveway sweeping to the front of the property, with extensive lawns surrounding the property with mature hedging.
Detached Garage: 27ft x 19.7ft with the first floor converted into a storage area with electrics. There are eighteen 405 watt solar panels installed on the roof of the garage and a backup generator connection if required.
Disclaimer - The above particulars are issued by Glen Estates on the understanding that all negotiations are conducted through them. Information contained in the brochure does not form any part of any offer or contract and is provided in good faith, for guidance only. Glen estates have not tested any apparatus, fixtures, fittings, or services. Interested parties must undertake their own investigation into the working order of these items. Maps and plans are not to scale and measurements are approximate, photographs provided for guidance only. The particulars, descriptions, dimensions, references to condition, permissions or licences for use or occupation, access and any other details, such as prices, rents or any other outgoings are for guidance only and may be subject to change. Intending purchasers / tenants must satisfy themselves as to the accuracy of details provided to them either verbally or as part of this brochure. Neither Glen Estates or any of its employees have any authority to make or give any representation or warranty in respect of this property.

Click here to view the video
