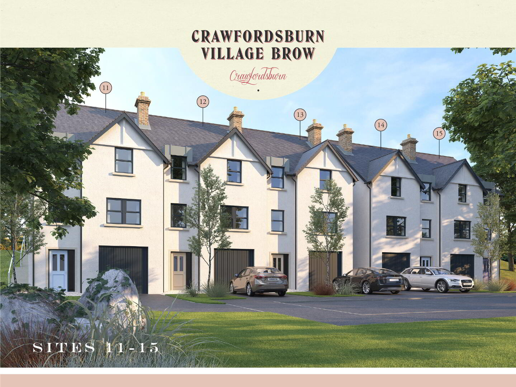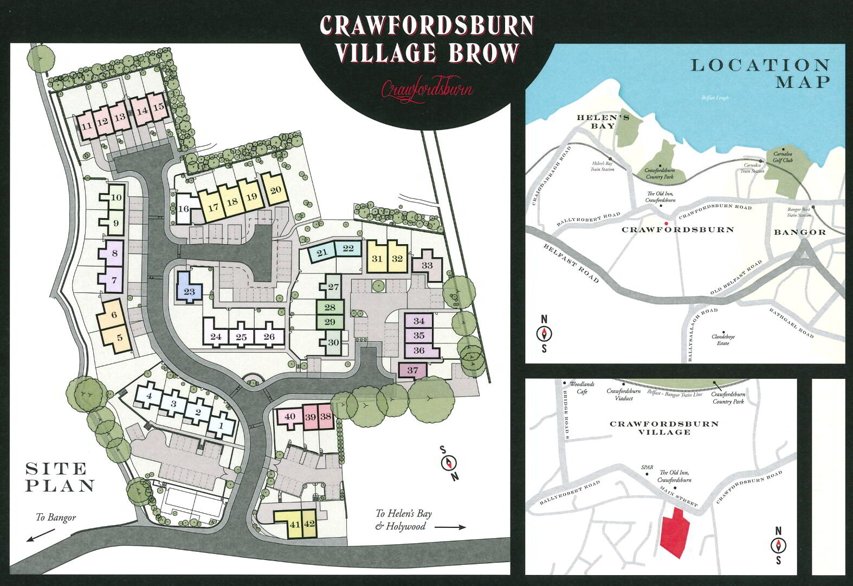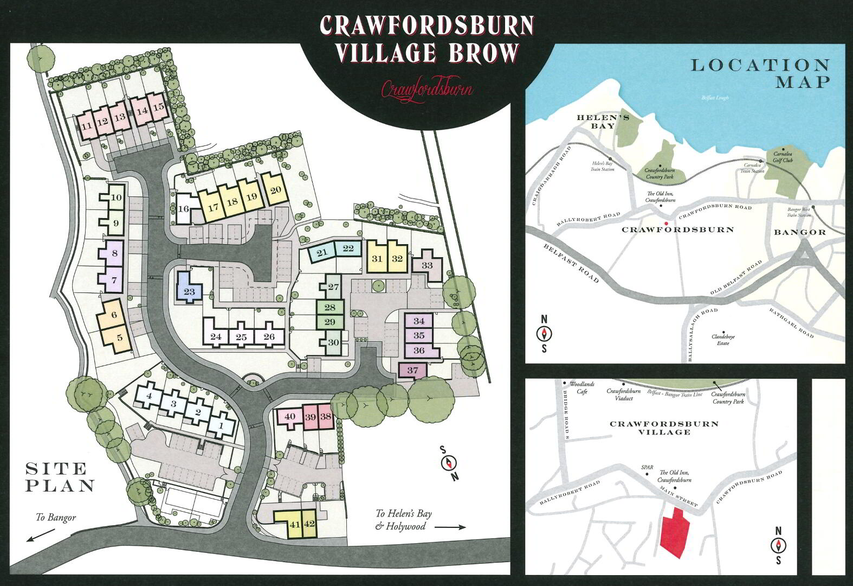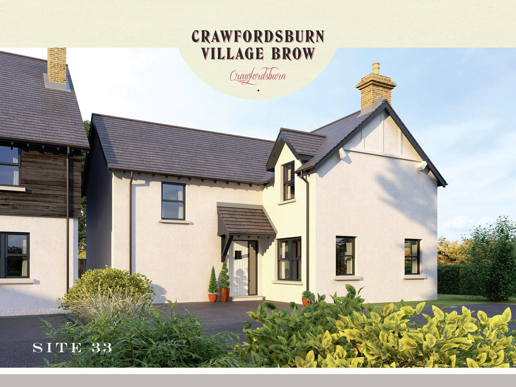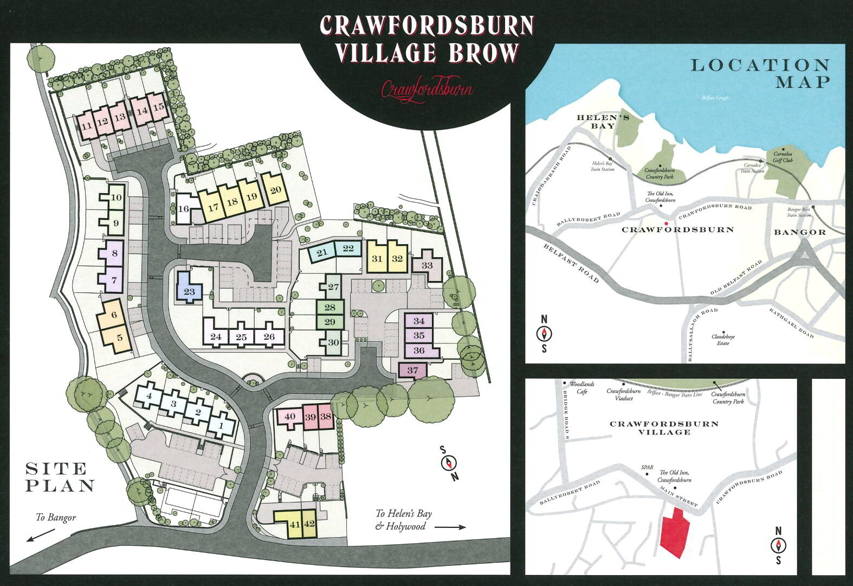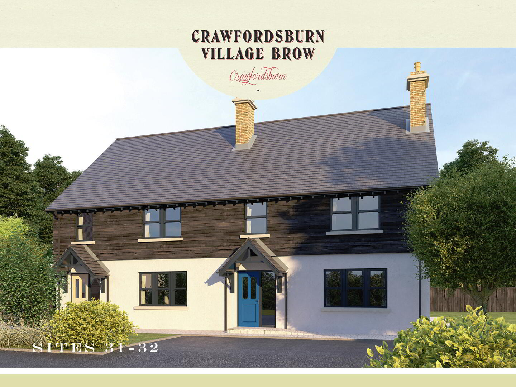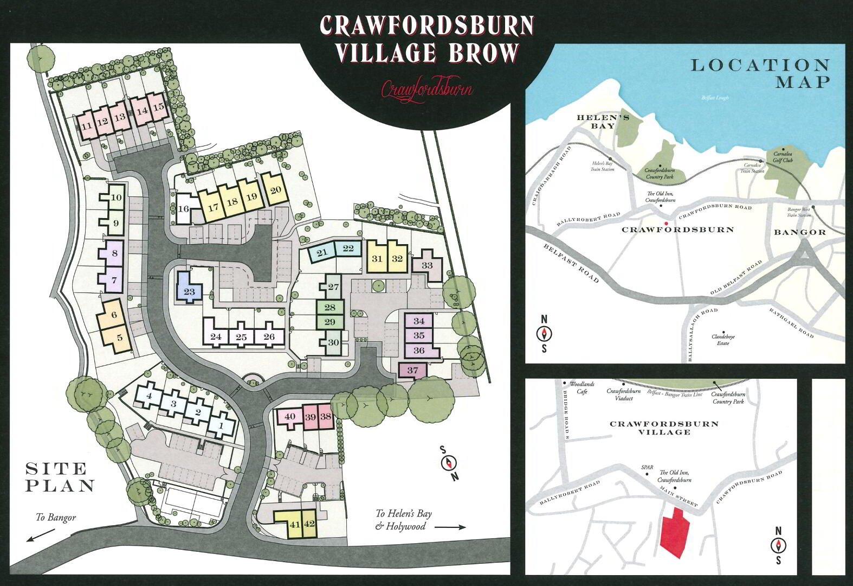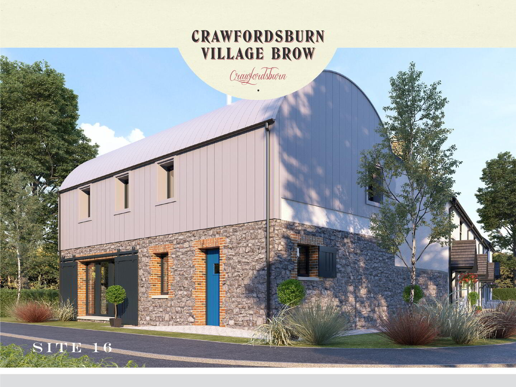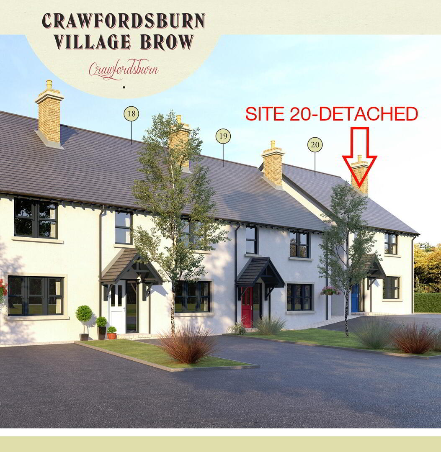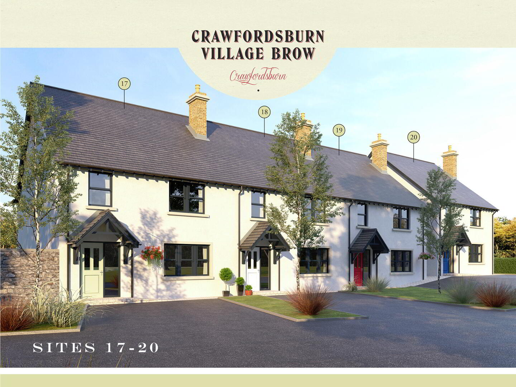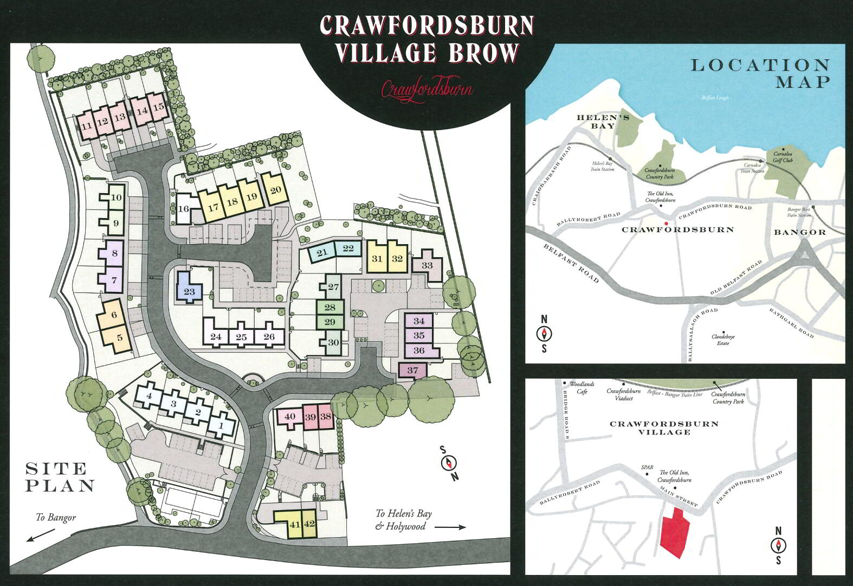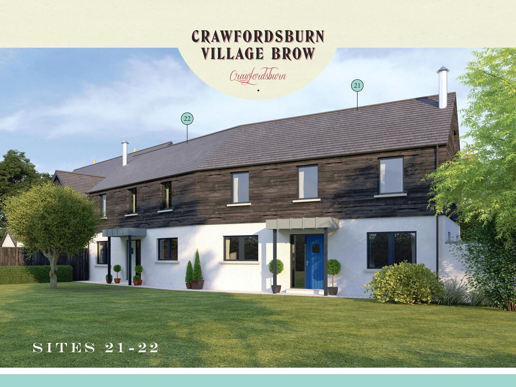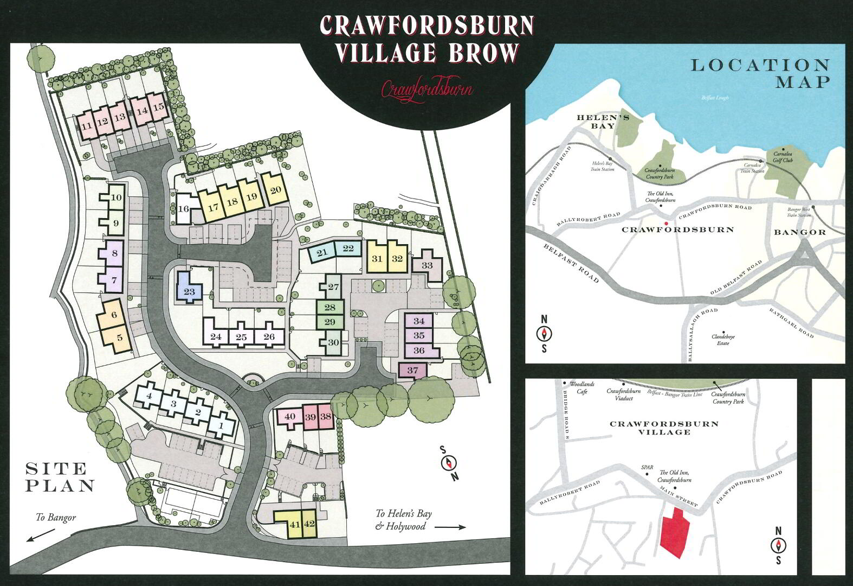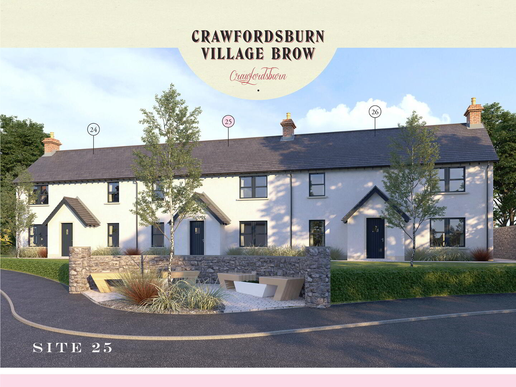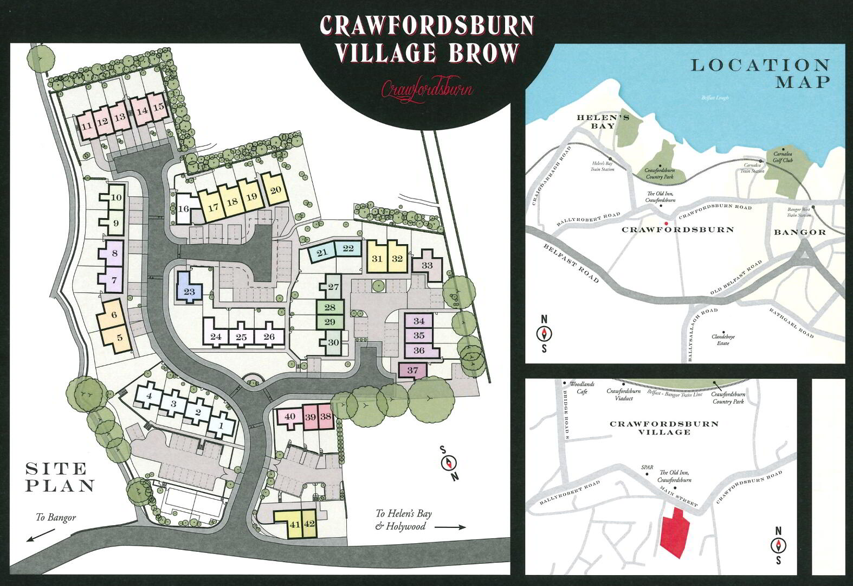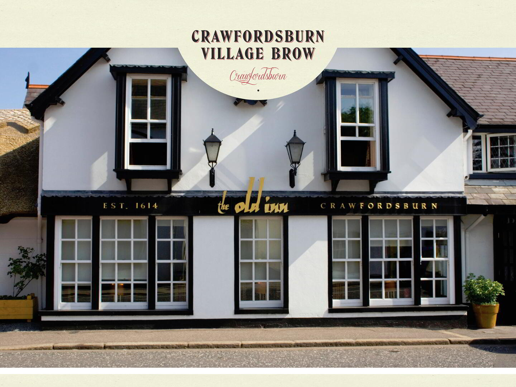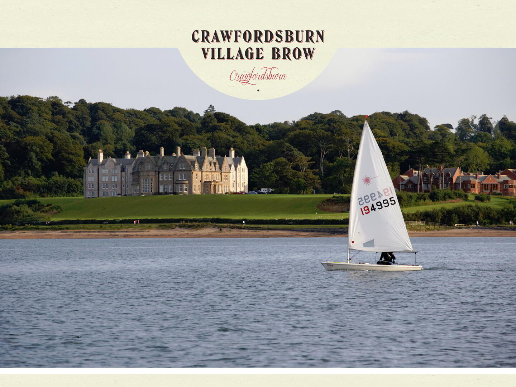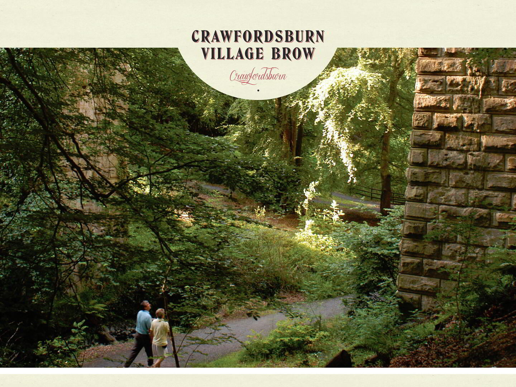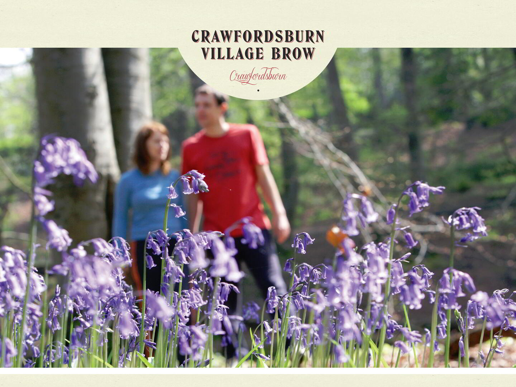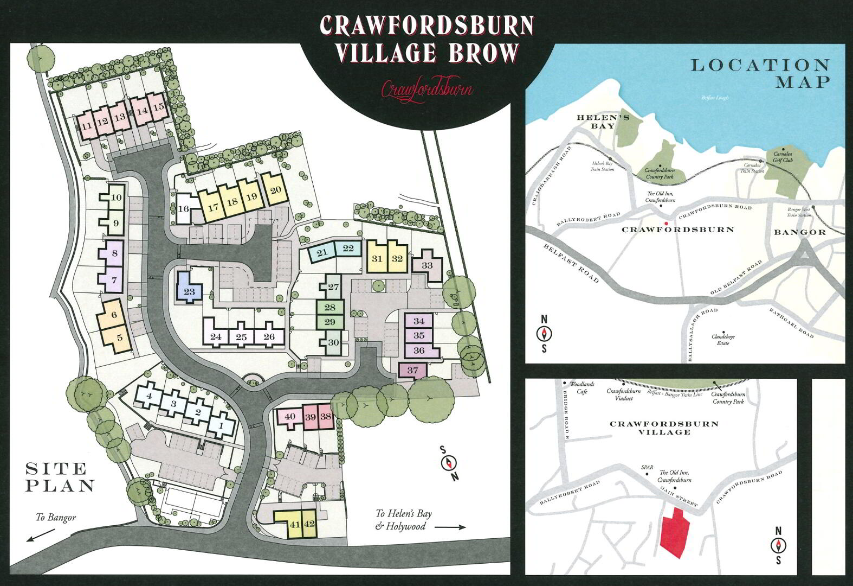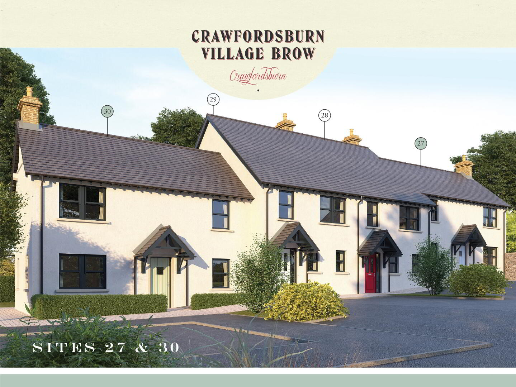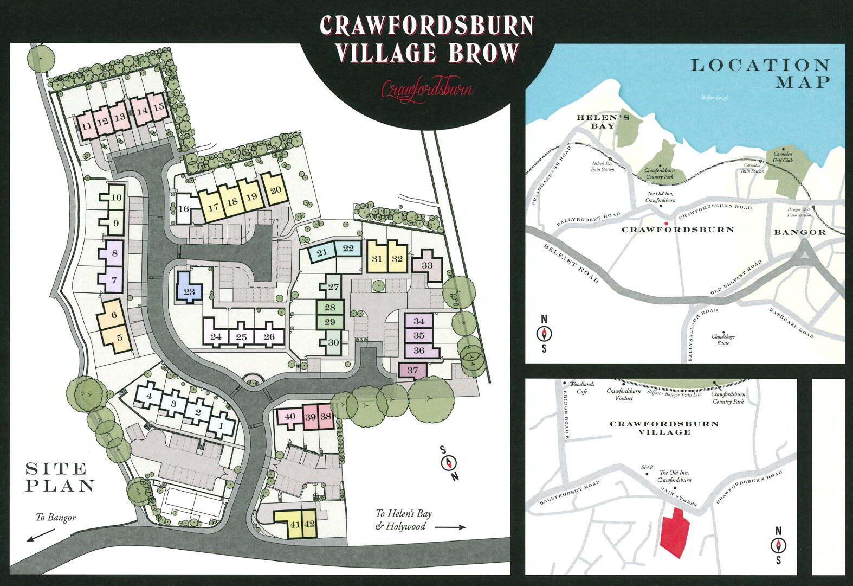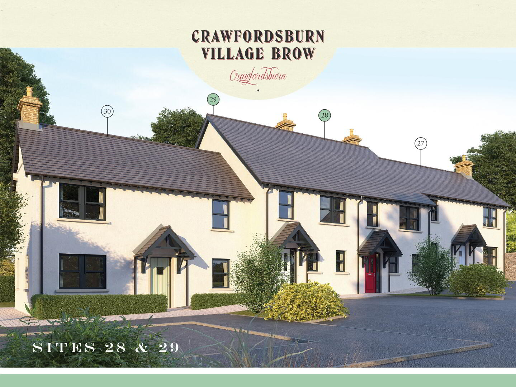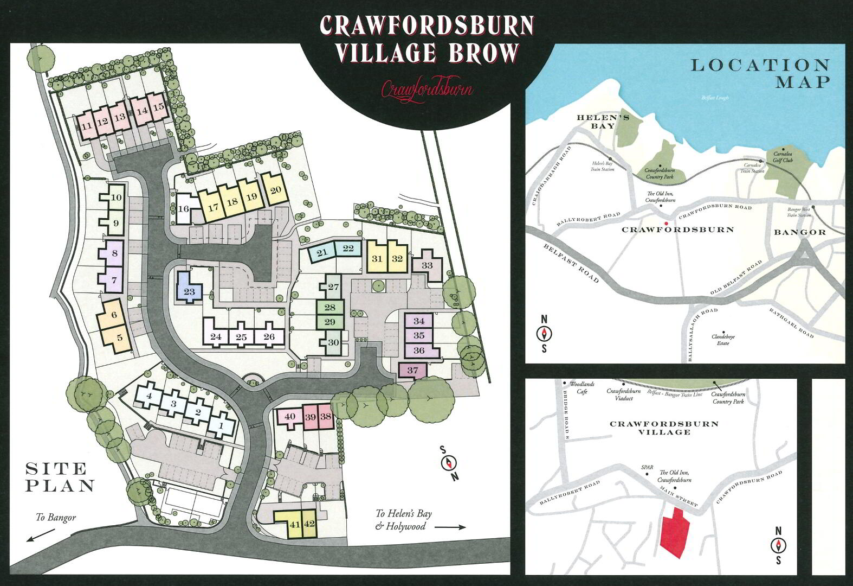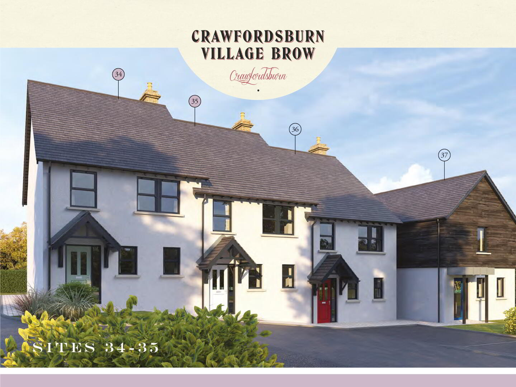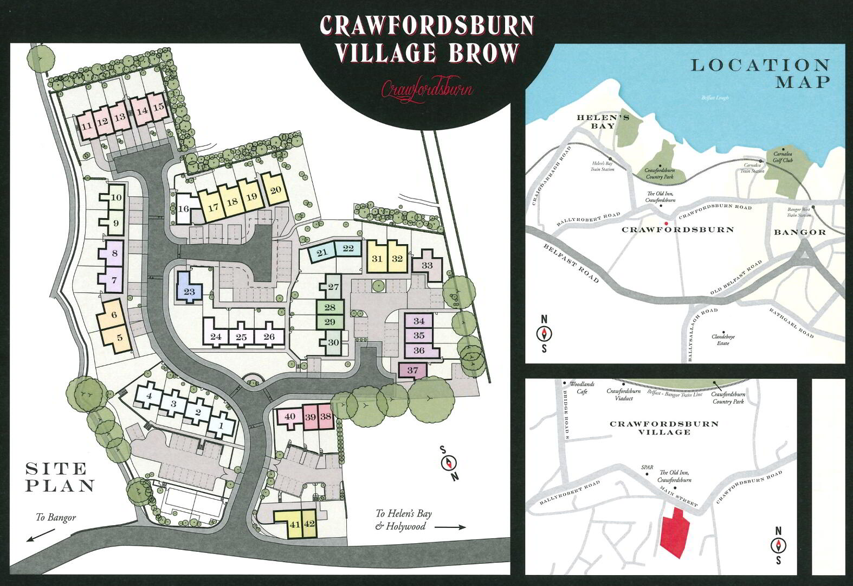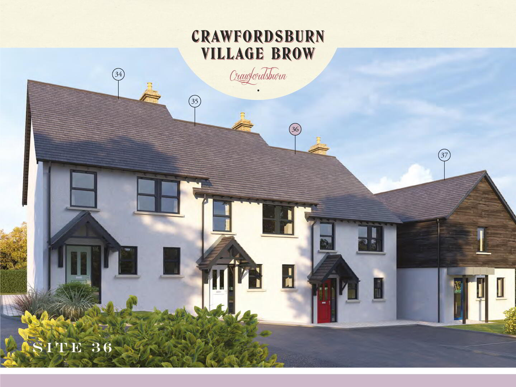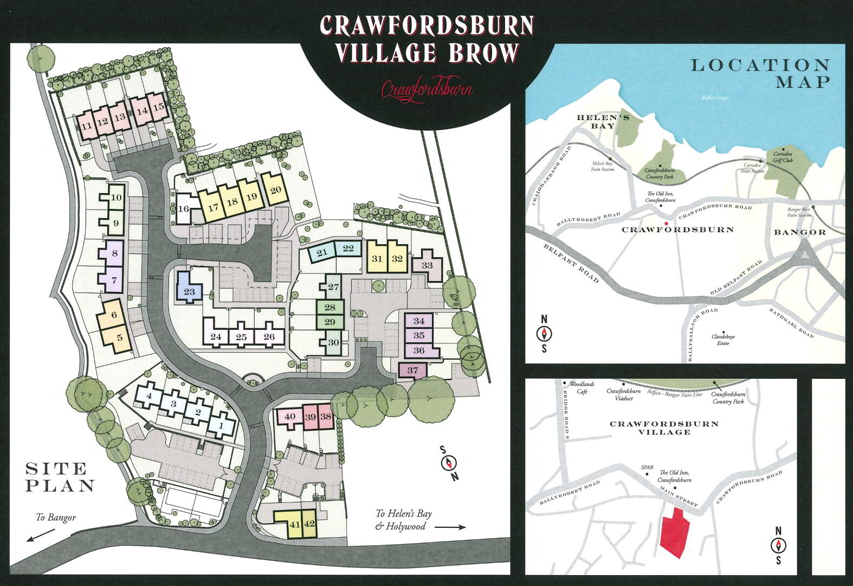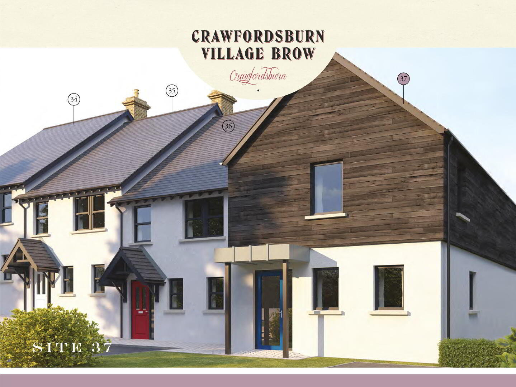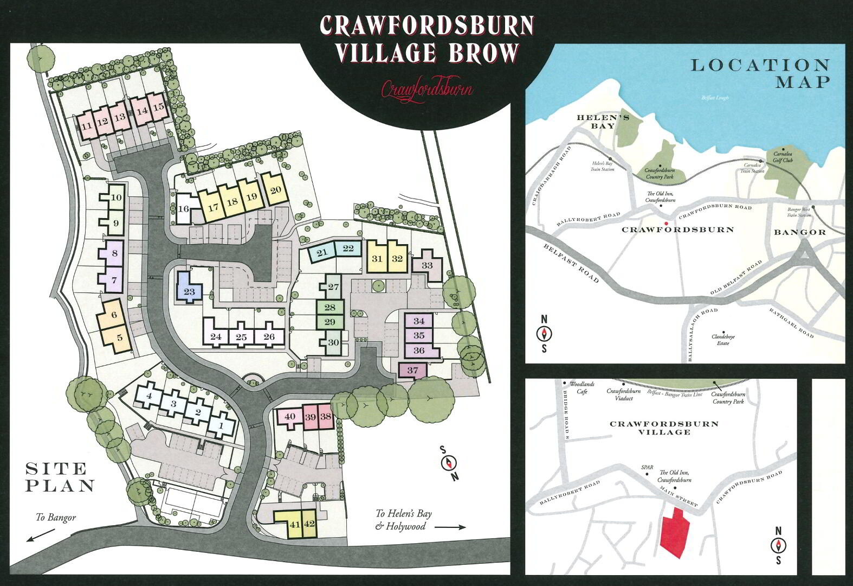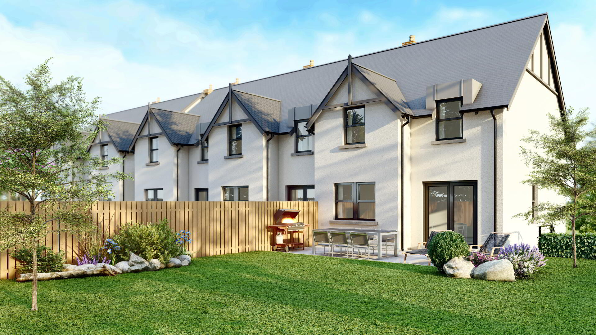
LAST FEW REMAINING
Nestled in the heart of the charming and quaint village of Crawfordsburn.
Crawfordsburn Village Brow is a new development offering homeowners a truly unique opportunity in an exclusive living environment.
Whether it’s taking an evening stroll through the stunning woodlands of Crawfordsburn Country Club, experiencing a piece of history at the Clandeboye Estate, or sinking your feet into the golden sands of Crawfordsburn beach, you’d be hard pushed to find a location better than this one.
The area is also a mecca for yachting enthusiasts, as the Royal North of Ireland Yacht Club, Cultra & Royal Ulster Yacht Club and Ballyholme are situated only a short distance away. And for those who prefer to stay on dry land, the area is home to a range of well-known golf courses, such as Carnalea, Helen’s Bay and Blackwood Golf Clubs.
Beyond the beautiful scenery and green spaces, this new development
is within easy access to a wealth of recreational facilities, health centres, local leisure centres, such as Bangor Aurora Aquatic & Leisure Complex, churches, shopping facilities, leading primary and secondary schools, cafés and local restaurants, including the beloved Old Inn. Crawfordsburn Village Brow is also perfectly located for commuters, thanks to its nearby railway stations and great road access to Belfast City Centre and beyond.
SPECIFICATIONS:
KITCHENS & UTILITY
- Impressive high quality units with choice of doors and handles, work top with upstands and splashback behind hob
- Integrated appliances to include gas hob, stainless steel electric oven, extractor hood, integrated dishwasher and integrated fridge/freezer
- Plumbed for washing machine and dryer
BATHROOM, ENSUITE & CLOAKROOM
- Contemporary white sanitary ware with chrome fittings
- Heated towel rail to bathroom and ensuite
- Thermostatically controlled shower over bath with screen door (where applicable)
- Showers in ensuites to be thermostatically controlled on slimline trays
FLOOR COVERING & TILING
- Ceramic tiled floor to entrance hall, kitchen, bathroom, ensuite and cloakroom
- Selected tiling to bath and sinks
- Multi panel board to shower enclosure
- Carpets to lounge, bedrooms,stairs and landing
EXTERNAL FEATURES
- Front and rear gardens sown out
- Rear garden enclosed with close boarded fencing
- uPVC double glazed windows
- Driveways to be finished in bitmac with paving to pathways
INTERNAL FEATURES
- Entrance door with 5 point locking system
- Insulated to new building regulations, these homes should see up to a 40% saving on energy bills, with extremely high SAP ratings (the higher the SAP rating, the more energy efficient the home)
- Natural gas fired central heating
- Woodburning stove in lounge
- Walls and ceilings painted throughout
- White painted skirting and architraves
- Oak internal doors with quality ironmongery
- Comprehensive range of electrical points, sockets, television and telephone points
- Recessed down-lights to kitchen, ensuite and bathroom
- Mains smoke and carbon monoxide detectors
- Wired for alarm system
COMMON LANDSCAPED AREA
- There will be a feature landscaped entrance as well as a number of landscaped amenity areas to be maintained by a management company and paid for by way of an annual management charge
BUILDING WARRANTY
- Each home will be issued with a 10 year warranty certificate

