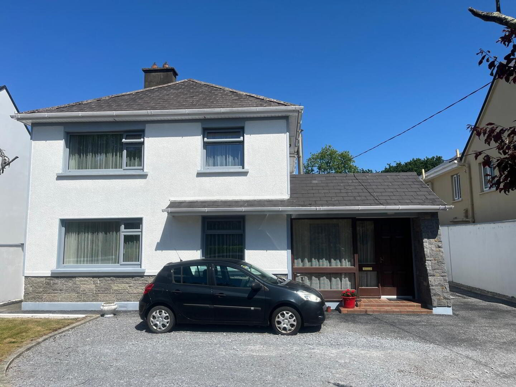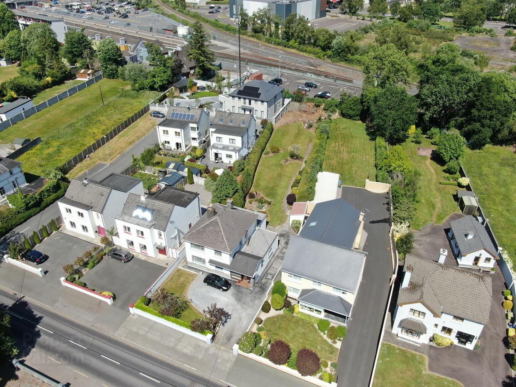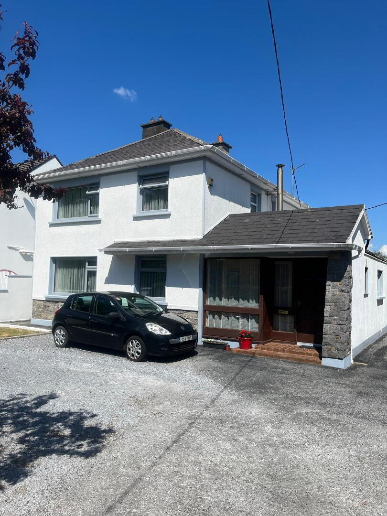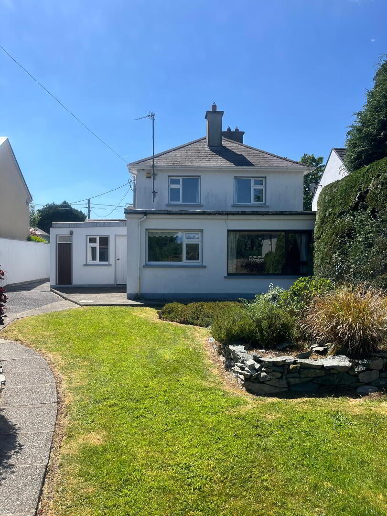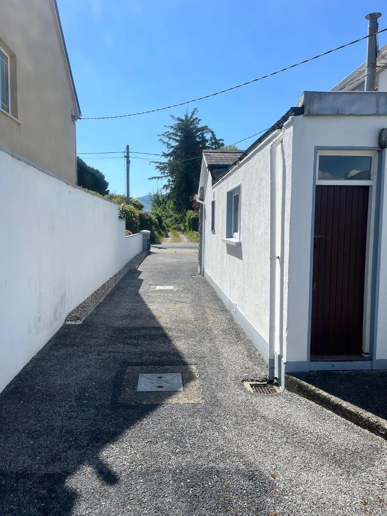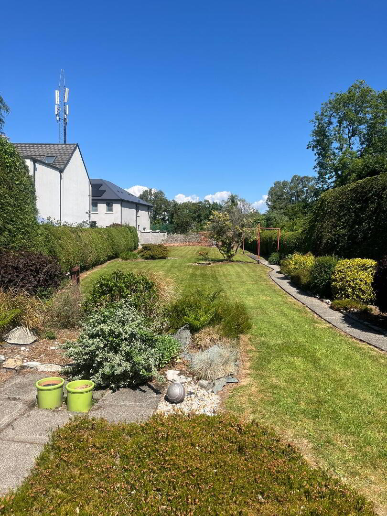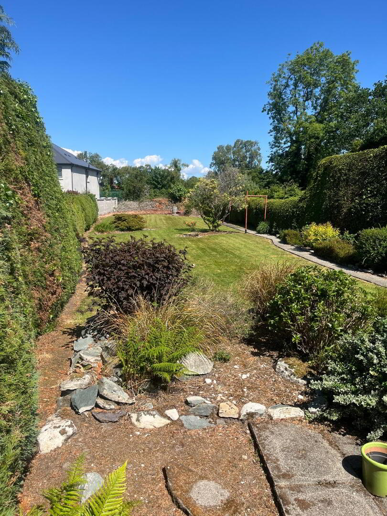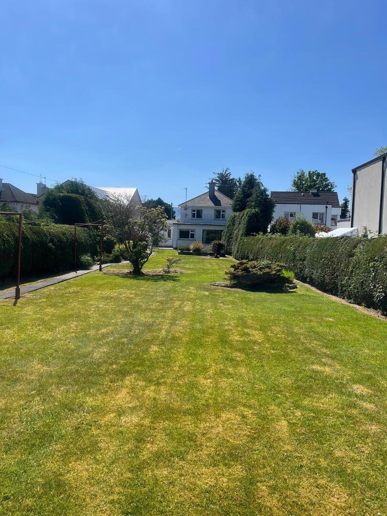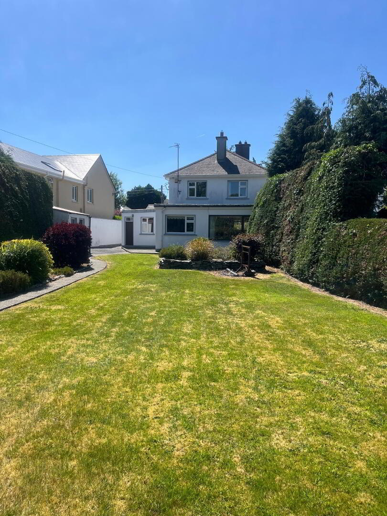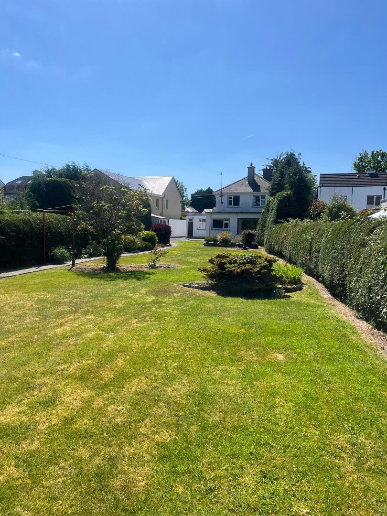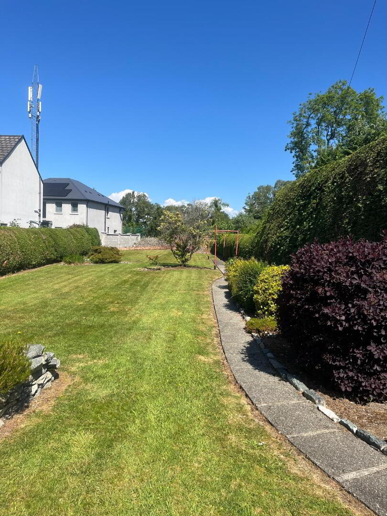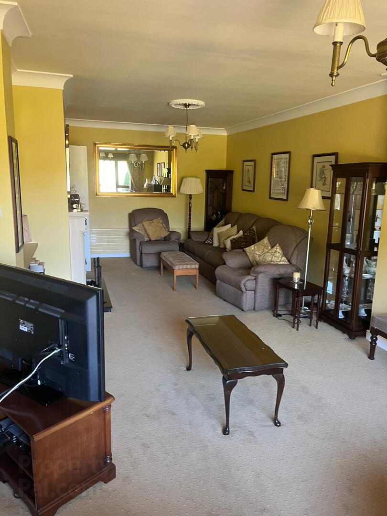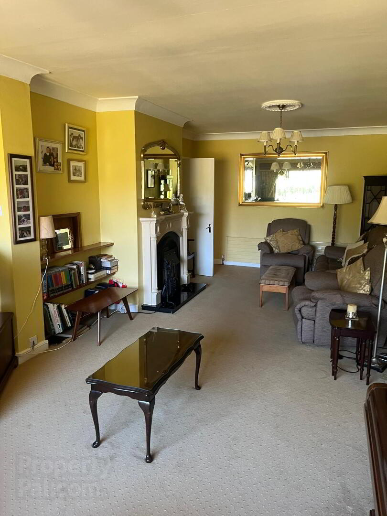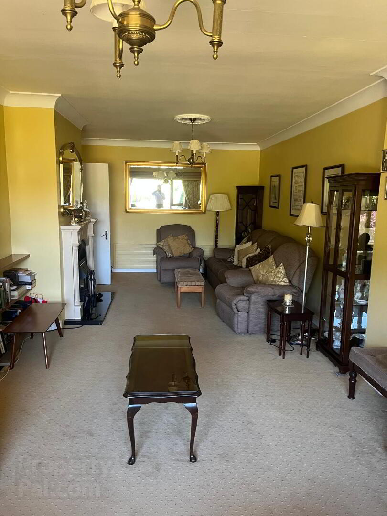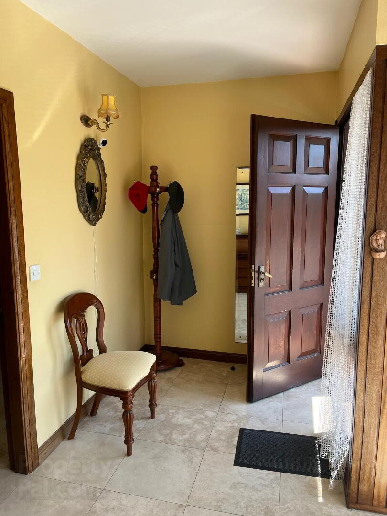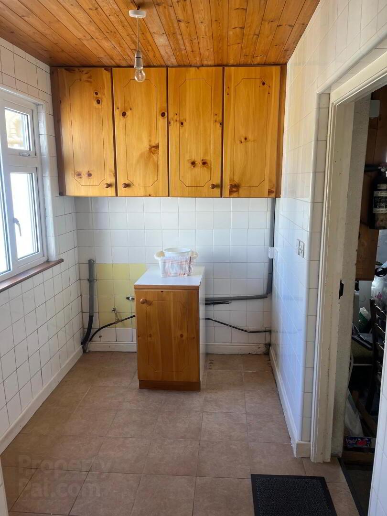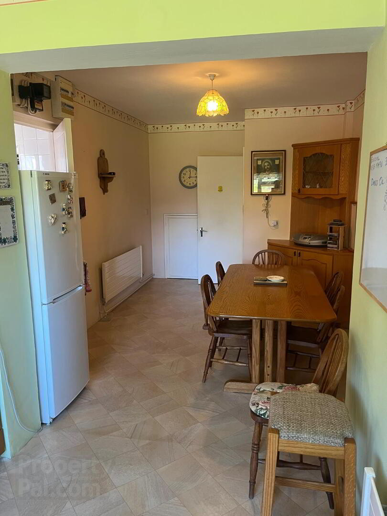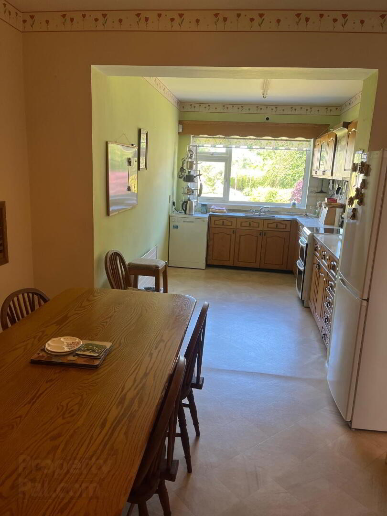Countess Road,
Killarney, V93TH9W
4 Bed Detached House
Sale agreed
4 Bedrooms
2 Bathrooms
2 Receptions
Property Overview
Status
Sale Agreed
Style
Detached House
Bedrooms
4
Bathrooms
2
Receptions
2
Property Features
Size
210 sq m (2,260.4 sq ft)
Tenure
Freehold
Energy Rating

Heating
Oil
Property Financials
Price
Last listed at Asking Price €775,000
Property Engagement
Views Last 7 Days
20
Views Last 30 Days
78
Views All Time
442
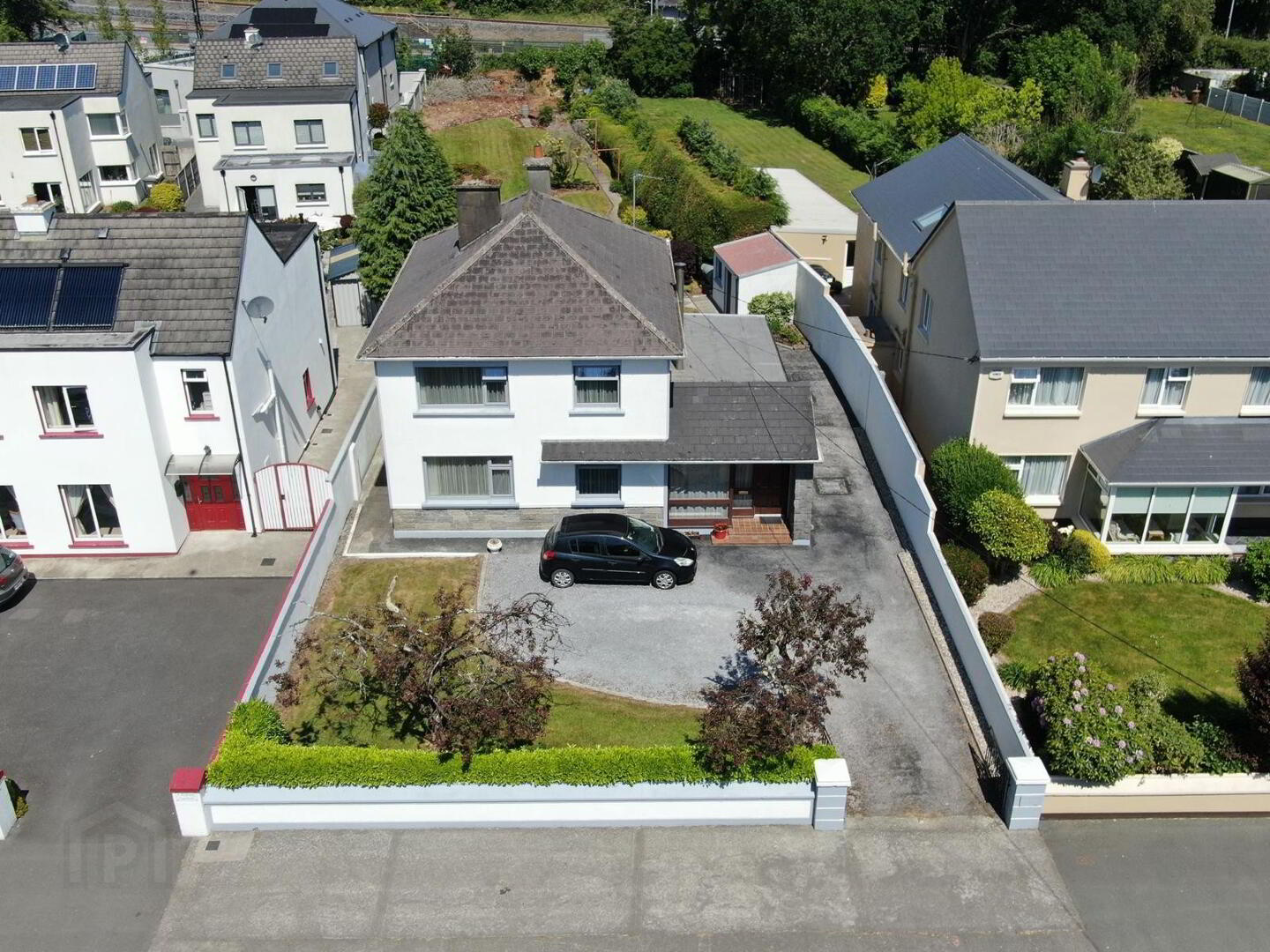
Additional Information
- Excellent town centre location
- Close to Killarney Railway station and National Park
- Large windows with ample natural light
- Open fireplace
- Large 0.3 acre site
- Within walking distance of St Oliver's National School
- Over 20 metres of road frontage onto Countess Road
- Planning permission for additional 183sqm property to rear
- Excellent landscaped gardens
- Ideal family home
Exceptional four bedroom detached house located on a large 0.3 acre site within walking distance of Killarney town. This is an excellent opportunity to purchase an ideal family home in one of Killarney's most sought after locations.
Countess Road is a high quality location within walking distance of Killarney town centre, Killarney National Park, St Oliver's Primary School and Killarney railway station.
This property has planning permission for an additional detached house 183sqm to the rear of the existing house under Planning Number 21/1267.
Ground Floor
Entrance Hallway - 3.1m x 3.2m - Tiled flooring
Lounge - 4.6m x 3.66m - Carpet
Living room - 3.6 x 9.15 - carpet, open fireplace
Kitchen - 3.55m x 7.13m - fully fitted kitchen
Utility - 3.7m x 3.1m - tiled flooring
Bathroom - 3.6m x 2.1m
Shed - 3.7m x 3.0m
First Floor
Bedroom 1 - 2.38m x 3.05m - carpet, built in wardrobe
Bedroom 2 - 3.66m x 4.6m - built in wardrobe
Bathroom - 1.6m x 3.1m
Bedroom 3 - 2.46m x 3.66m -
Bedroom 4 - 3.05m x 2.96m - wash-hand-basin, built in wardrobe
WC
Directions
V93TH9W
BER Details
BER Rating: D2
BER No.: 102516622
Energy Performance Indicator: Not provided

