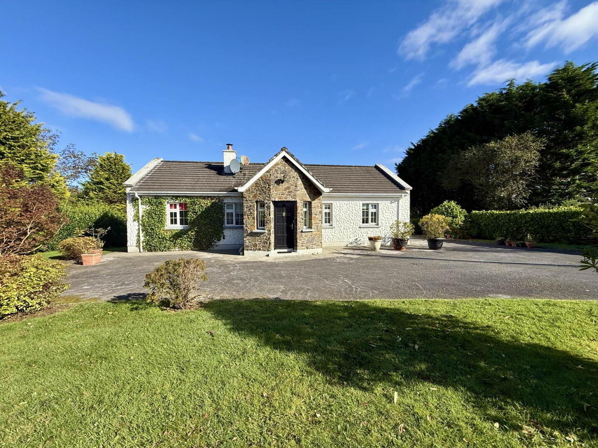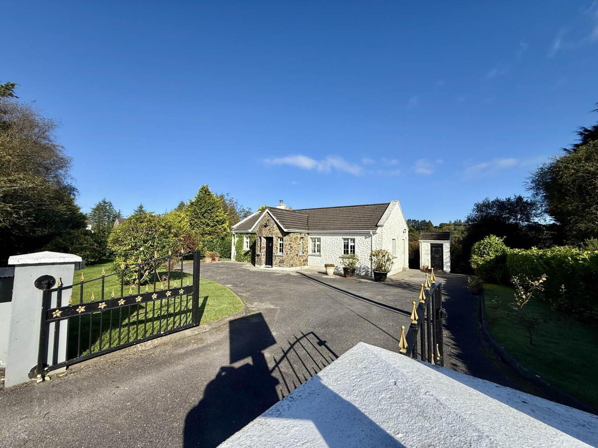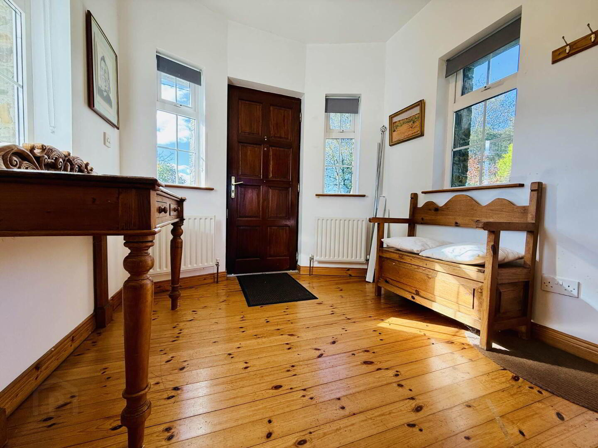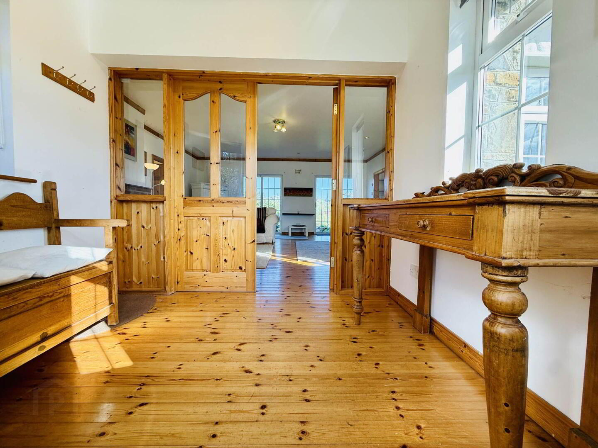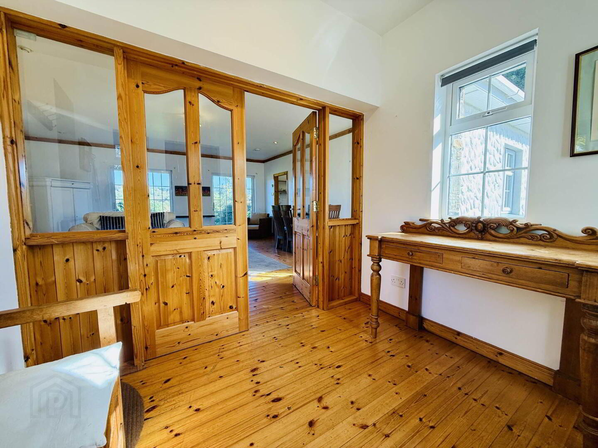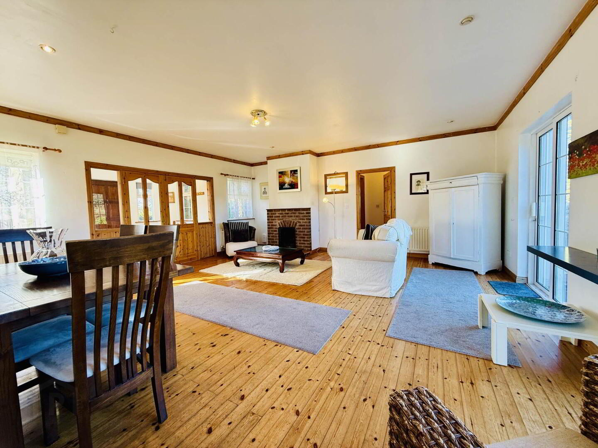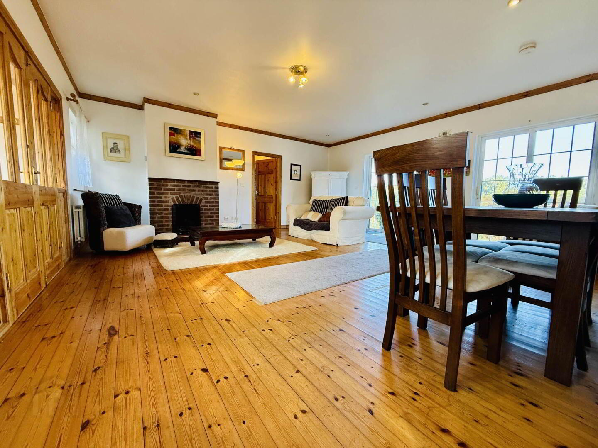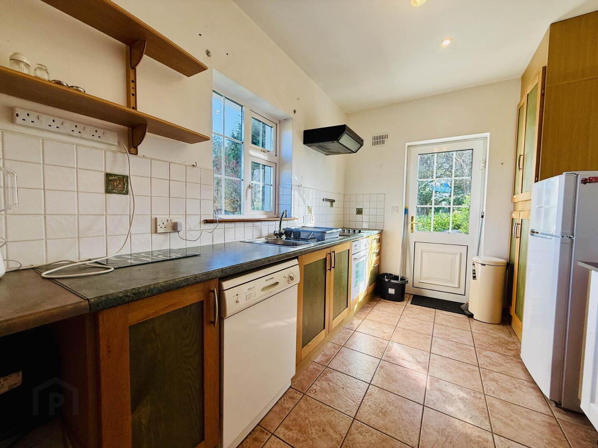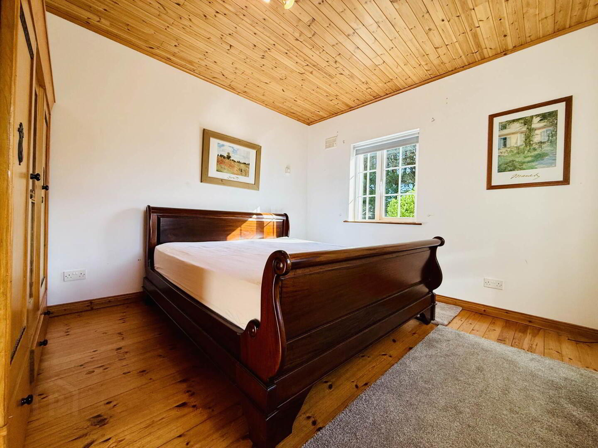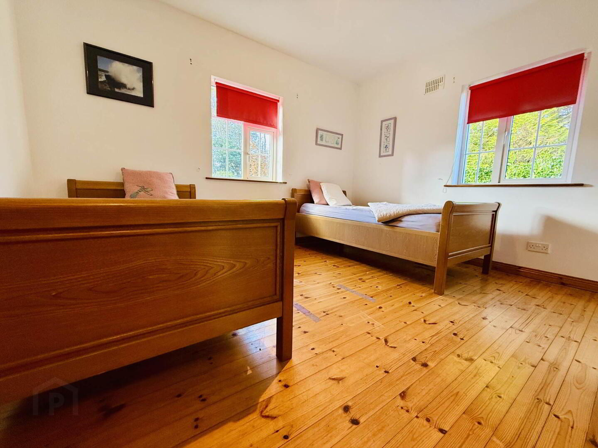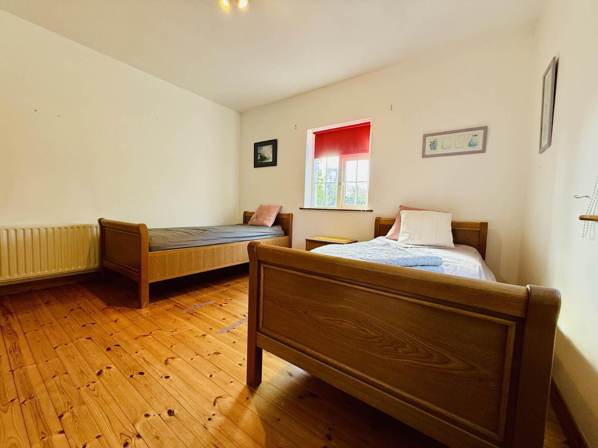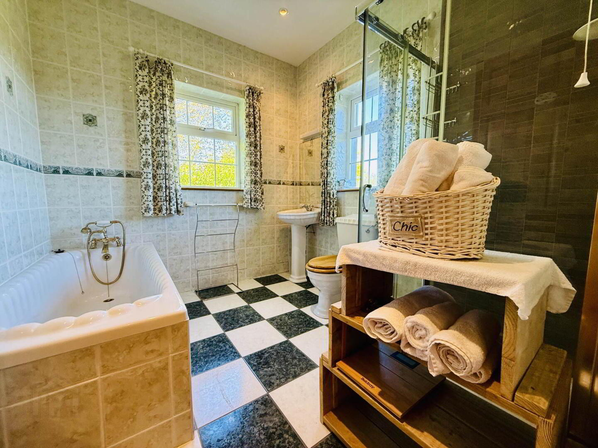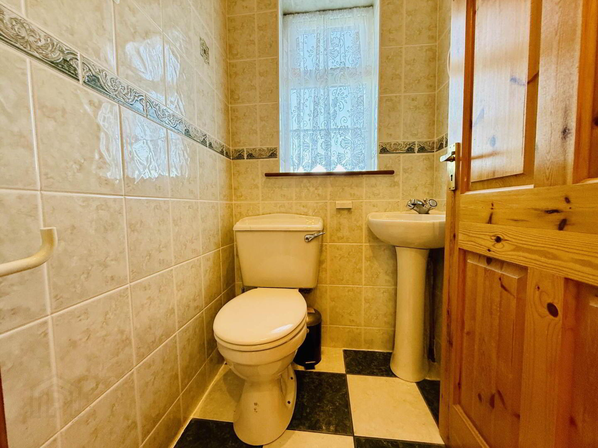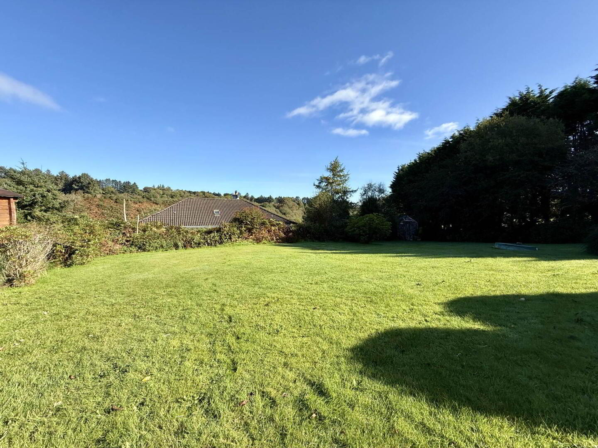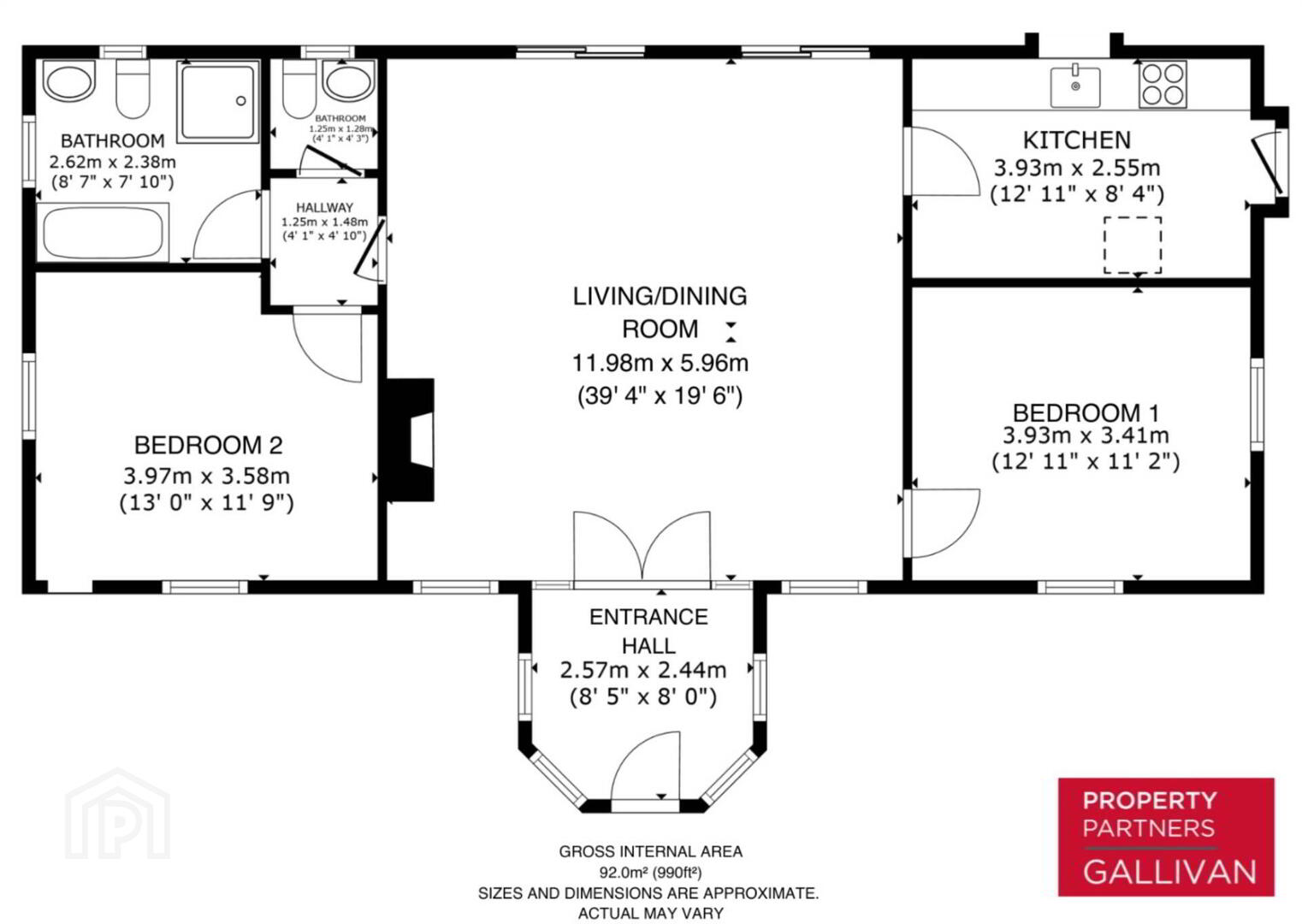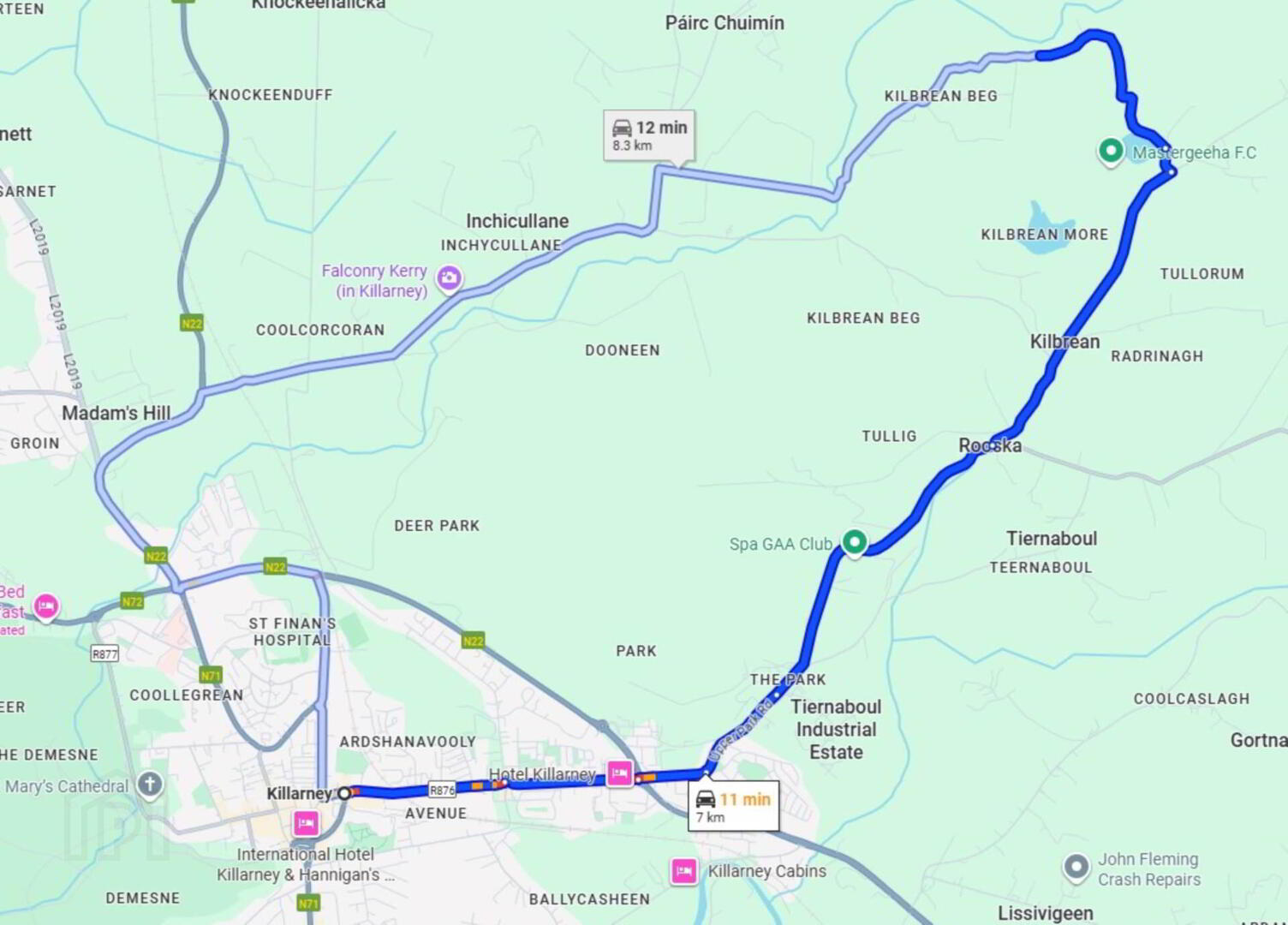Cottage Lotti,
Kilbrean More, Kilcummin, Killarney, V93N2E7
2 Bed Detached House
Guide Price €255,000
2 Bedrooms
1 Bathroom
1 Reception
Property Overview
Status
For Sale
Style
Detached House
Bedrooms
2
Bathrooms
1
Receptions
1
Property Features
Size
92 sq m (990 sq ft)
Tenure
Freehold
Energy Rating

Property Financials
Price
Guide Price €255,000
Stamp Duty
€2,550*²
Property Engagement
Views All Time
99
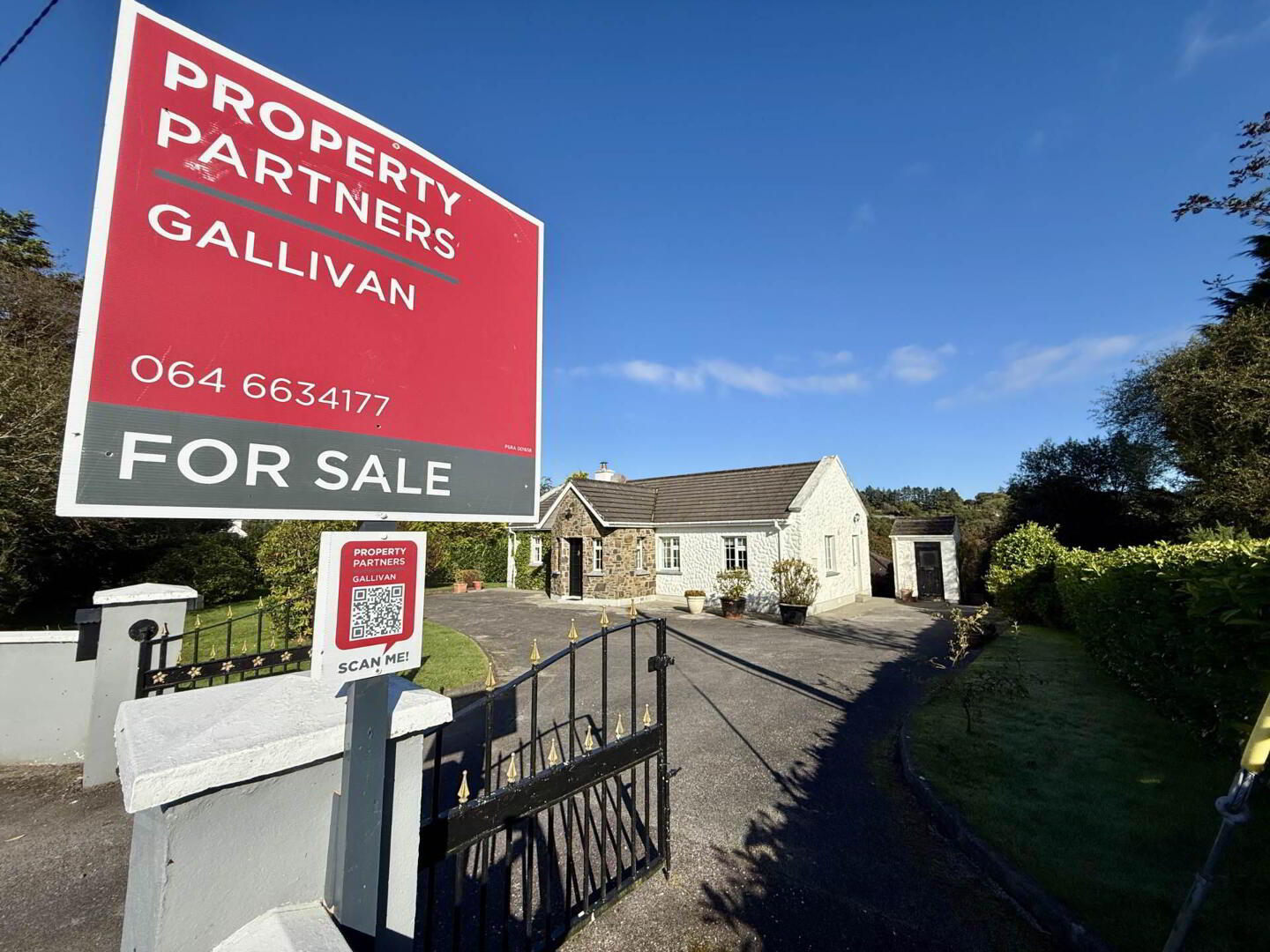 Step into your very own countryside retreat with this enchanting detached bungalow (approx. 990ft²), a home that combines character, comfort, and convenience in equal measure. Nestled on approx. 0.35 acres of mature gardens, framed by lawns, trees, and shrubs, and set against the backdrop of sweeping forestry views, this property offers a rare sense of peace and privacy all just 11 minutes from the vibrant heart of Killarney town.
Step into your very own countryside retreat with this enchanting detached bungalow (approx. 990ft²), a home that combines character, comfort, and convenience in equal measure. Nestled on approx. 0.35 acres of mature gardens, framed by lawns, trees, and shrubs, and set against the backdrop of sweeping forestry views, this property offers a rare sense of peace and privacy all just 11 minutes from the vibrant heart of Killarney town.From the moment you arrive, the striking stone façade and gated entrance make a lasting impression. The tarmac driveway and beautifully tended grounds, setting the tone for the charm that awaits inside.
The interior is filled with light and warmth at every turn. A bright and airy entrance hall leads into the spacious living and dining room, where two sets of sliding double doors open onto a sun-drenched patio and rear garden. Two further windows and the double door connection to the hall flood this space with natural light, while the solid fuel open fire creates a cosy focal point for evenings spent unwinding with family and friends.
The kitchen is practical and functional, with direct access to the side of the house the perfect setup for both everyday living and al fresco entertaining. Two generous double bedrooms, each south-facing and boasting dual aspect windows, offer a serene escape where morning light greets you each day. The main bathroom, complete with bath and separate corner shower, also enjoys dual aspect windows, while a convenient guest WC enhances the home`s thoughtful layout.
Outside, a detached block-built boiler house contains the oil boiler and is plumbed for a washing machine, keeping the home as functional as it is charming.
This is a property that feels truly special: bright, airy, and welcoming, yet intimate and homely. Whether you are dreaming of a small family home, a countryside holiday escape, or the perfect retirement retreat, this bungalow delivers the best of both worlds rural tranquillity paired with easy access to Killarney`s shops, restaurants, and amenities.
FEATURES:
Oil fired central heating with radiators throughout.
Septic tank.
Mains water.
5G available.
Entrance Hall - 8'5" (2.57m) x 8'0" (2.44m)
Double door to living/dining room. Blinds. Light fittings. Solid red deal timber flooring. Teak front door.
Living/Dining Room - 39'4" (11.99m) x 19'6" (5.94m)
Solid red deal timber flooring. Solid fuel open fire. Light fittings. Recessed light fittings. Two sliding doors to rear patio. Blinds.
Kitchen - 12'11" (3.94m) x 8'4" (2.54m)
Tiled floor. Door to side of property. Oak shaker style fitted kitchen. Single oven. Electrolux electric hob. Extractor. Sink. Plumbed for dishwasher. Recessed light fittings. Light fittings. Space for fridge/freezer. Hot press.
Bedroom 1 - 12'11" (3.94m) x 11'11" (3.63m)
Double bedroom. Solid red deal timber flooring. Timber clad ceiling. Light fittings. Blinds. Dual aspect windows.
Hallway - 4'1" (1.24m) x 4'10" (1.47m)
Solid red deal timber flooring.
Guest WC - 4'1" (1.24m) x 4'3" (1.3m)
WC. Sink. Recessed light fittings. Fully tiled.
Main Bath - 8'7" (2.62m) x 7'10" (2.39m)
Corner electric shower. Bath. WC. Sink. Curtains. Recessed light fittings. Fully tiled. Dual aspect windows.
Bedroom 2 - 13'0" (3.96m) x 11'9" (3.58m)
Double bedroom. Solid red deal timber flooring. Light fittings. Blinds. Dual aspect windows.
Detached boiler house
Oil boiler. Plumbed for washing machine.
Directions
Eircode V93 N2E7
Notice
Please note we have not tested any apparatus, fixtures, fittings, or services. Interested parties must undertake their own investigation into the working order of these items. All measurements are approximate and photographs provided for guidance only.

Click here to view the 3D tour
