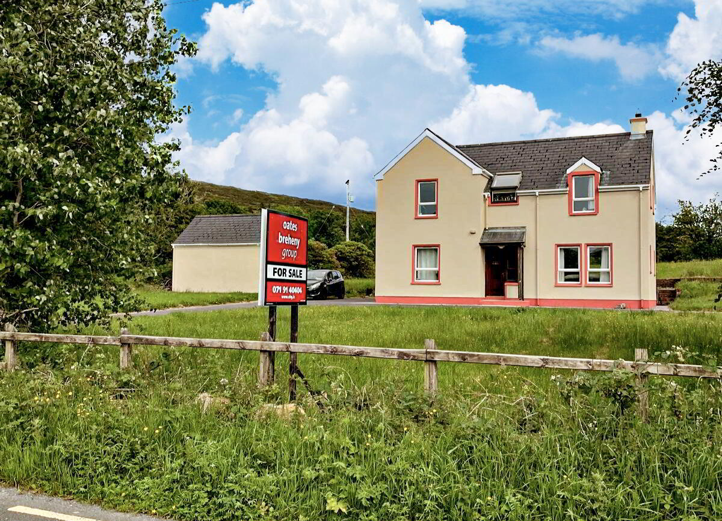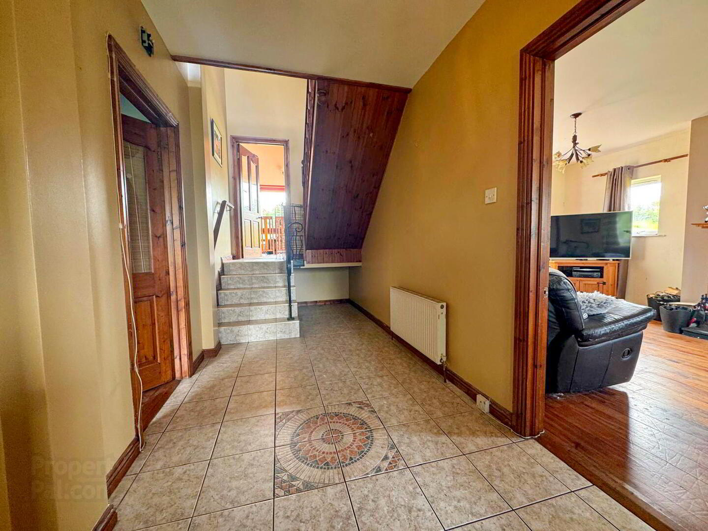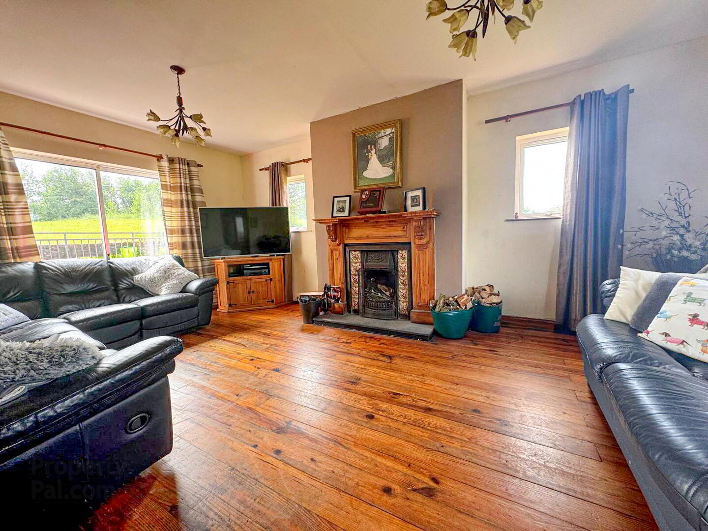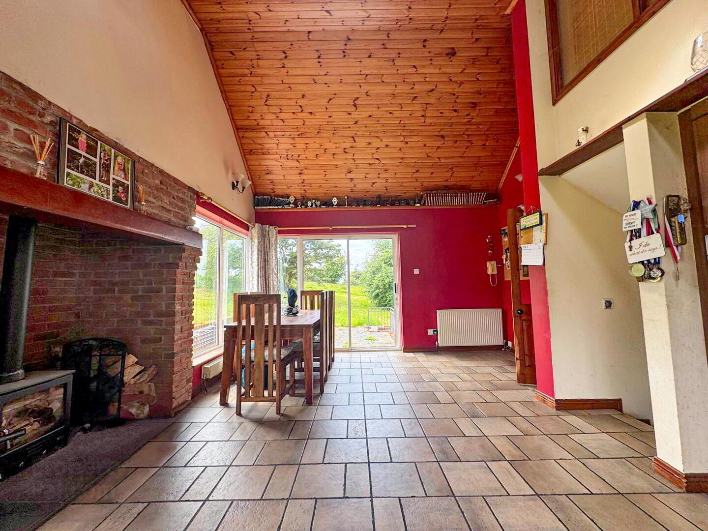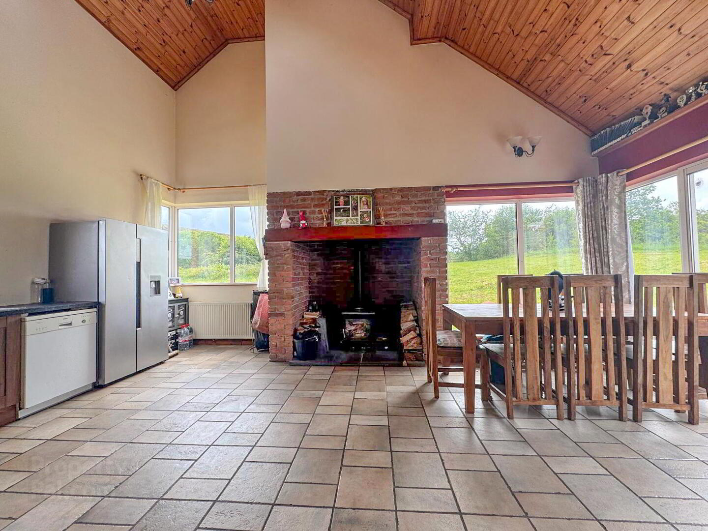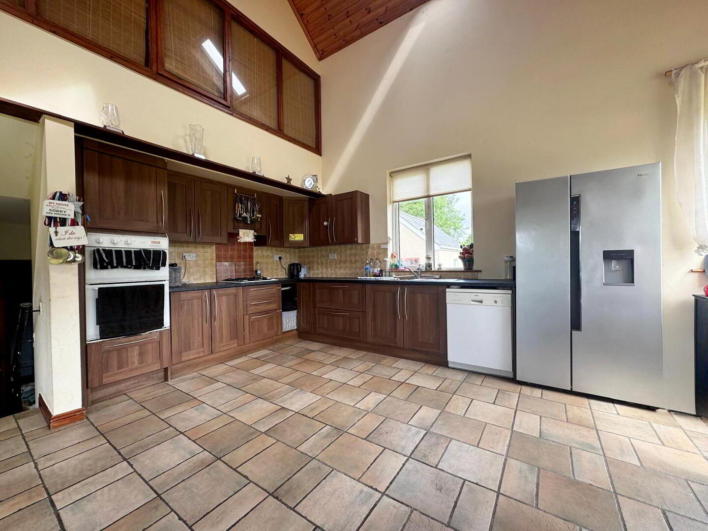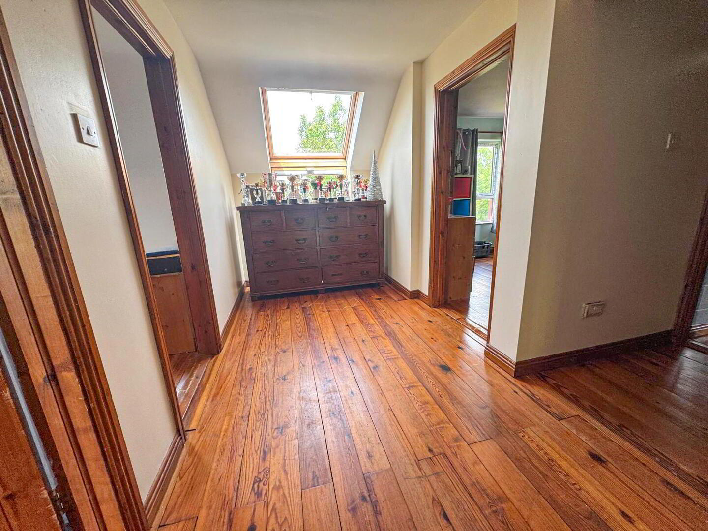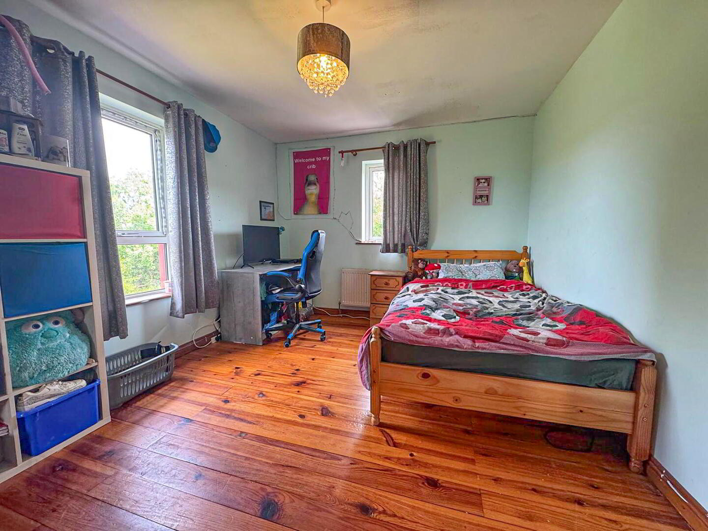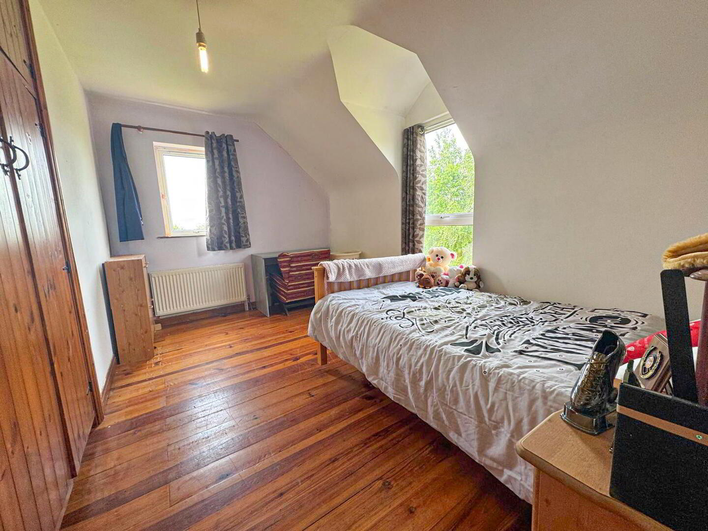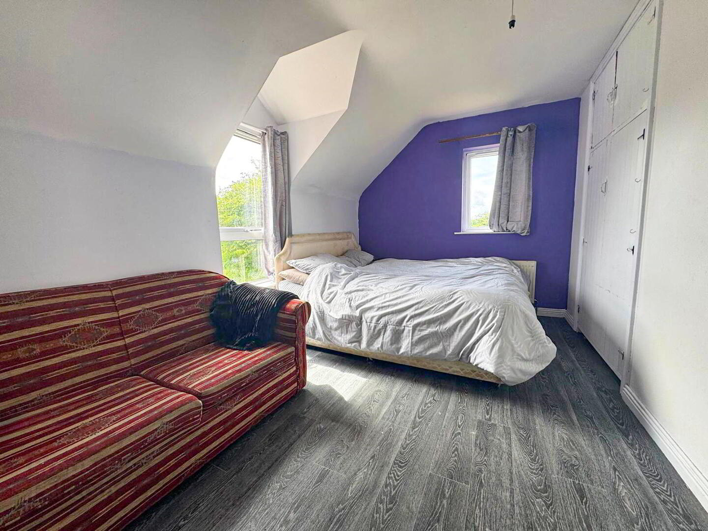Cornalaghta
Leckaun
Property
Price €329,000
4 Bedrooms
2 Bathrooms
Property Overview
Status
For Sale
Bedrooms
4
Bathrooms
2
Property Features
Tenure
Not Provided
Energy Rating

Heating
Oil
Property Financials
Price
€329,000
Stamp Duty
€3,290*²
Property Engagement
Views Last 7 Days
58
Views Last 30 Days
170
Views All Time
365
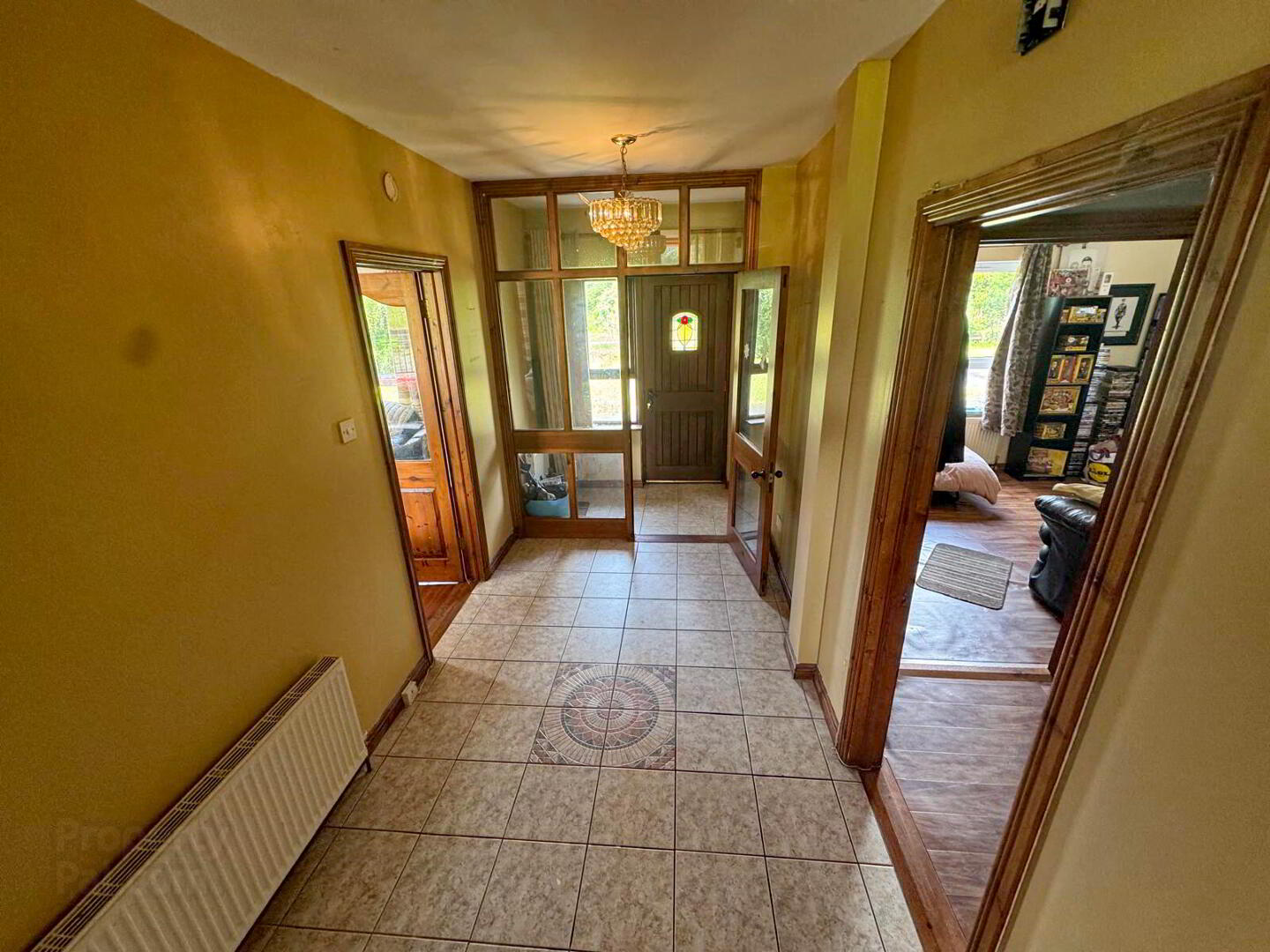
Additional Information
- Oil fired central heating.
- PVC double glazed windows and doors.
- 1.25 acre site.
- Patio to rear of property.
- Off street parking.
- Pine doors, skirts and architraves.
- Solid fuel open fire amp; stove.
- 10 minute drive to Letrim village, 15 minute drive to Atlantic Technological university and 20 minute drive to Sligo town.
- Kitchen/Dining/Living (6.31m x 4.34m 20.70ft x 14.24ft) Fitted kitchen. Integrated gas hob and oven. Tiled splashback. Feature stove with brick surround. French doors.
- Living Room (5.87m x 3.60m 19.26ft x 11.81ft) Solid wood floor. Feature fireplace. TV point.
- Utility Room (4.10m x 2.09m 13.45ft x 6.86ft) Tiled floor. Plumbed for washing machine and tumble dryer.
- Bedroom/Family Room (4.08m x 3.21m 13.39ft x 10.53ft) Double room. TV point. Dual aspect windows.
- Bathroom (2.17m x 1.79m 7.12ft x 5.87ft) Corner electric shower. WC & WHB. Bath. Fully tiled.
- Bedroom 1 (4.07m x 2.68m 13.35ft x 8.79ft) Double room. Wood floor. Built in wardrobe. Dual aspect windows.
- Bedroom 2 (4.16m x 2.68m 13.65ft x 8.79ft) Double room. Wood floor. Built in wardrobe. Dual aspect windows.
- Bedroom 3 (4.14m x 3.23m 13.58ft x 10.60ft) Double room. Wood floor. Built in wardrobe. Dual aspect windows.
- Bedroom 4 (4.10m x 2.71m 13.45ft x 8.89ft) Single room. Wood floor.
- Bathroom (2.90m x 1.82m 9.51ft x 5.97ft) Bath, WC & WHB.
- Garage (5.40m x 4.00m 17.72ft x 13.12ft) Electricity. Concrete floor.

