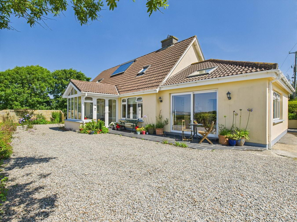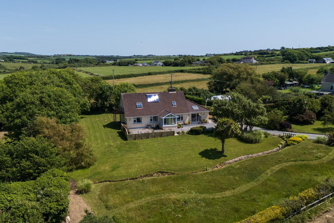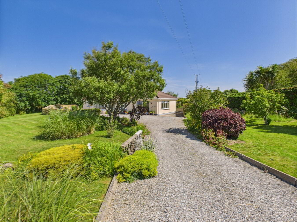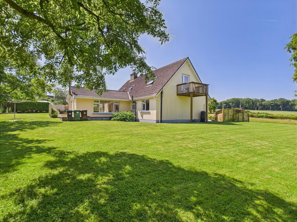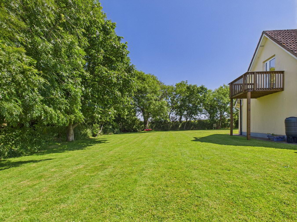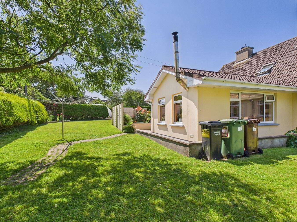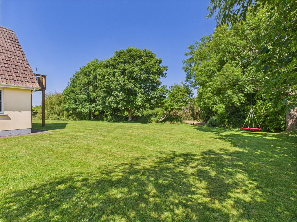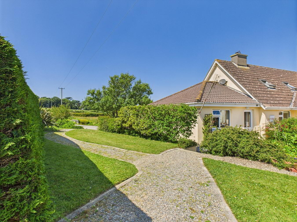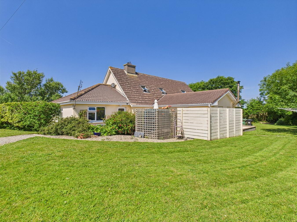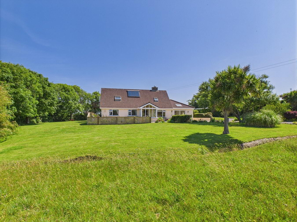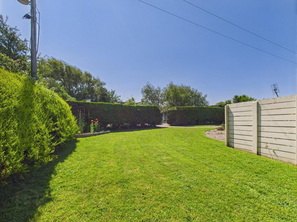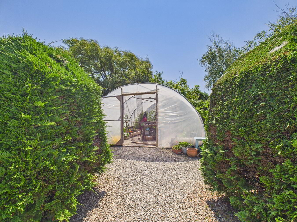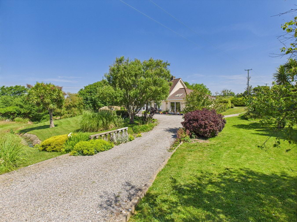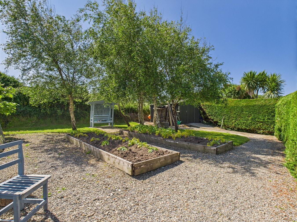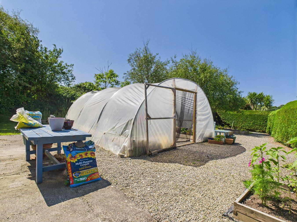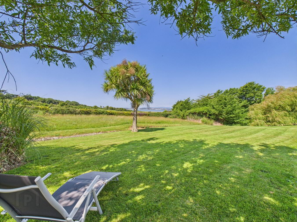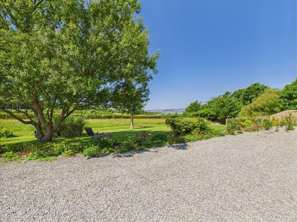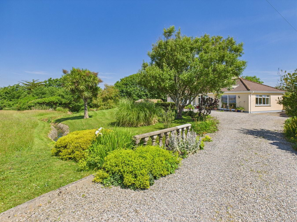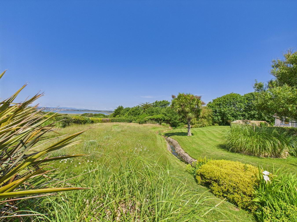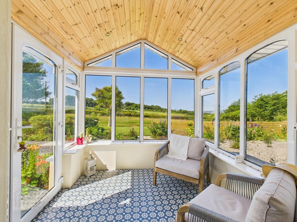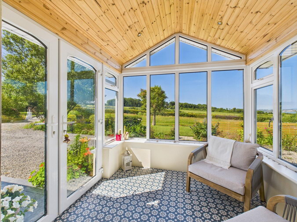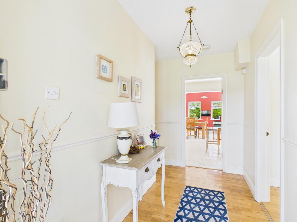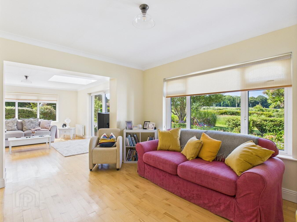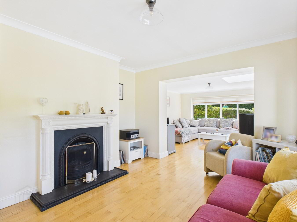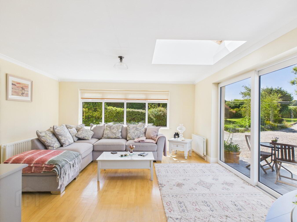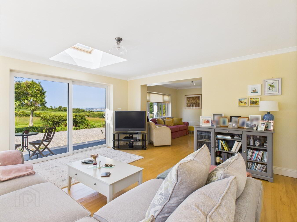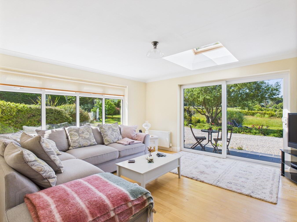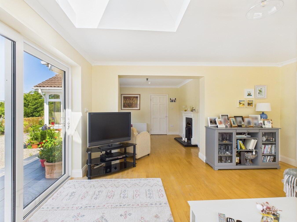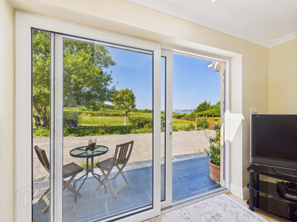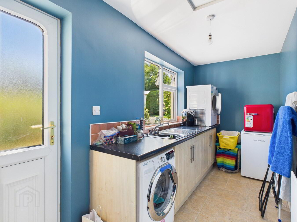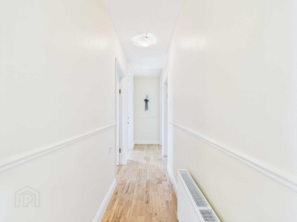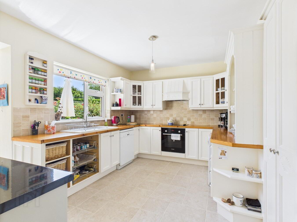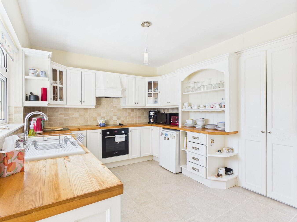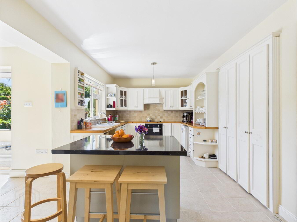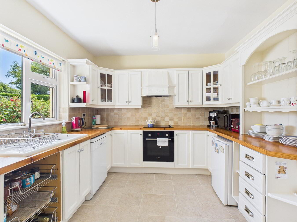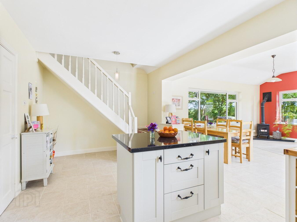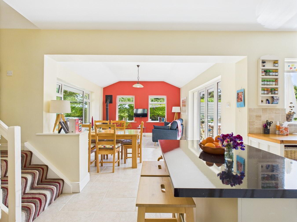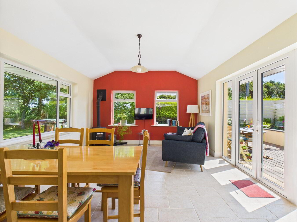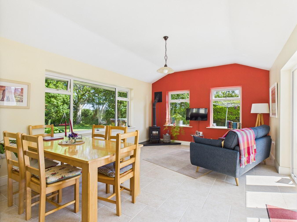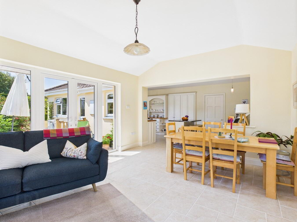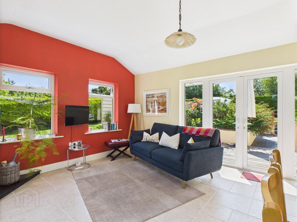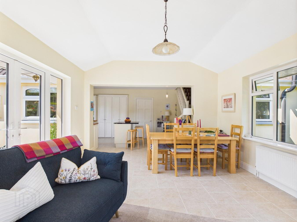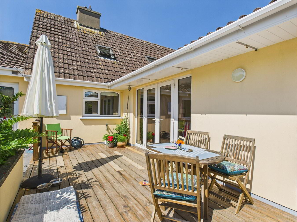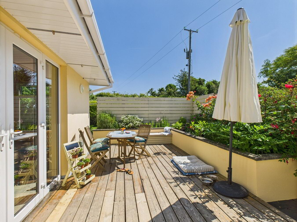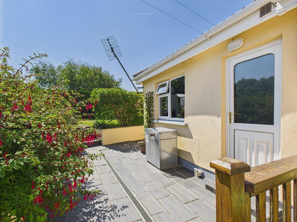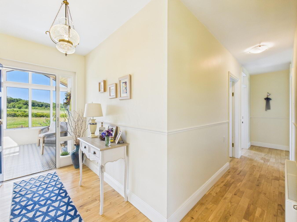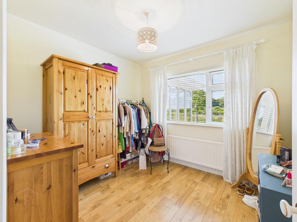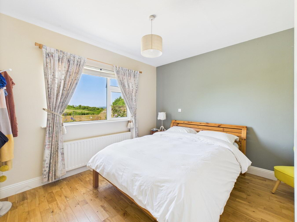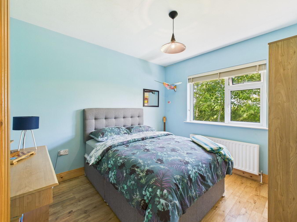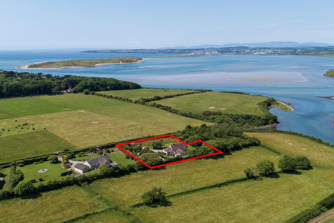 Ground Floor:
Ground Floor: Entrance Porch:
2.40m x 2.40m (7' 10" x 7' 10") The entrance porch is a bright and welcoming space, finished with charming mosaic-pattern floor tiles and large picture windows that frame stunning views towards Tramore and the Back Strand offering a serene first impression of this beautiful home.
Entrance Hall:
3.37m x 1.57m (11' 1" x 5' 2") and 0.98m x 4.88m (3' 2" x 16' 0") Bright and welcoming entrance hall with a neutral colour palette that sets the tone for the entire property, radiating a sense of brightness and warmth from the moment you step inside. Featuring elegant hardwood light oak flooring, adding a touch of sophistication and also ensuring durability and easy maintenance.
Living Room:
3.39m x 3.90m (11' 1" x 12' 10") The bright and spacious living room features beautiful light oak hardwood floors and a classic open fireplace, creating a warm and inviting atmosphere. The room flows seamlessly into the adjoining sun room, enhancing the sense of space and drawing in natural light throughout the day. Ideal for relaxing or entertaining, it offers both comfort and elegance in equal measure.
Sun Room:
4.49m x 4.52m (14' 9" x 14' 10") This bright and spacious sun room is flooded with natural light, featuring a roof light overhead and expansive PVC sliding doors that open onto a sunny southwest-facing patio. Framed by stunning views across to Tramore and the Back Strand, the room is beautifully finished with light oak hardwood flooring and includes a TV pointmaking it a perfect spot to relax and take in the ever-changing coastal scenery.
Open Plan Kitchen/Dining Room:
3.05m x 7.37m (10' 0" x 24' 2") This bright and spacious open-plan kitchen and dining area features elegant tiled flooring and a traditional-style fitted kitchen with generous storage. A central island enhances functionality, while integrated appliances including an oven and hob provide a sleek, modern finish within this timeless design.
Open Plan Dining Room/Sun Room:
4.49m x 4.52m (14' 9" x 14' 10") This bright and airy open-plan sun room/dining room features large windows and French doors that flood the space with natural light and provide direct access to a sunny, sheltered patio. Finished with tiled flooring and a feature stove, it offers an inviting space ideal for dining, relaxing, or entertaining.
Utility Room:
1.66m x 4.53m (5' 5" x 14' 10") Practical and well-laid-out utility room featuring tiled floors, a fitted worktop with stainless steel sink, and plumbing in place for laundry appliances. A door provides direct access to the rear garden, enhancing everyday convenience and functionality.
Bedroom 1:
3.41m x 3.67m (11' 2" x 12' 0") Bright and comfortable bedroom featuring solid oak flooring and a large window that frames peaceful views of the surrounding gardens. The room offers a calm and airy atmosphere, ideal for rest and relaxation.
Bedroom 2:
3.48m x 3.03m (11' 5" x 9' 11") Bright bedroom featuring solid oak flooring and a large window overlooking mature trees, creating a peaceful, nature-filled outlook.
Bedroom 3:
2.77m x 3.00m (9' 1" x 9' 10") Bright and versatile bedroom features solid oak flooring and a large window that captures lovely views over the garden.
Shower Room:
3.03m x 1.79m (9' 11" x 5' 10") This remodelled shower room is stylishly finished and fully tiled in a crisp, modern design. It features a large glass-enclosed shower unit, WC, and wash hand basin, along with a heated towel rail.
First Floor:
Landing:
1.96m x 1.04m (6' 5" x 3' 5") and 0.98m x 2.05m (3' 2" x 6' 8") Featuring soft carpet flooring.
Attic Room:
5.00m x 4.99m (16' 5" x 16' 4") This spacious attic room is beautifully finished with soft carpet flooring and enjoys abundant natural light from multiple Velux windows and French doors. Offering stunning elevated views of the surrounding landscape, it's an ideal space for use as a bedroom, studio, or peaceful retreat.
Shower Room:
1.91m x 2.01m (6' 3" x 6' 7") Stylish shower room is fully tiled and thoughtfully designed to maximise space and light. It features a modern corner shower unit, WC, and wash hand basin, with a Velux window providing natural light and charming views. Patterned floor tiles add a contemporary touch to this fresh and functional space.
Attic Room:
3.08m x 4.16m (10' 1" x 13' 8") Bright and cheerful space with soft carpet flooring and a large Velux window that fills the room with natural light
Storage Room:
1.92m x 6.21m (6' 4" x 20' 4") Features warm timber flooring, it offers a practical storage solution for keeping the main living areas clutter-free.
Outside and Services:
Features:
Exceptional detached home beautifully maintained in a stunning peaceful coastal location.
Beautiful panoramic views of rolling countryside, Tramore, Comeragh mountains and the scenic Back Strand.
Generously proportioned living spaces throughout flooded with natural light.
Mature expansive site surrounded by beautifully landscaped gardens with manicured lawns and mature trees.
Oil fired central heating.
Double glazed windows throughout.
Tranquil coastal setting just a short drive from Dunmore East, Tramore, and Waterford City.

