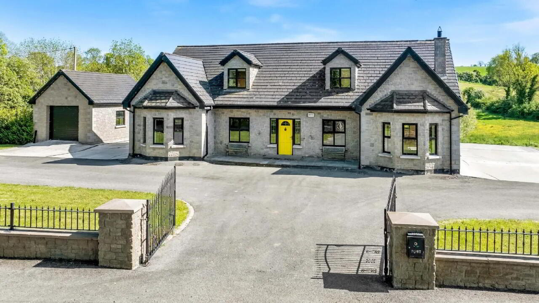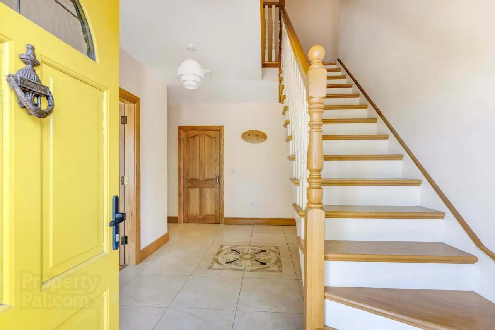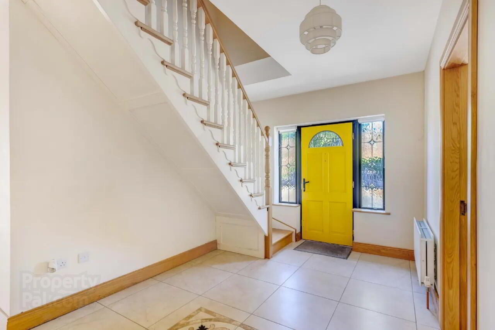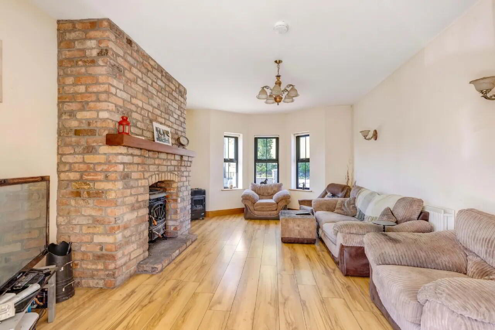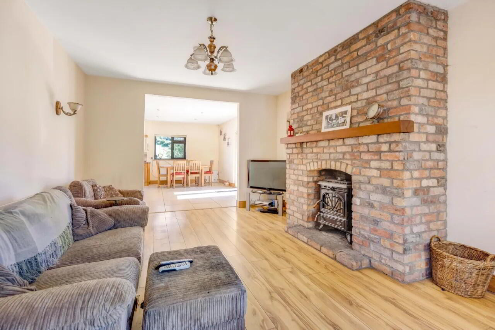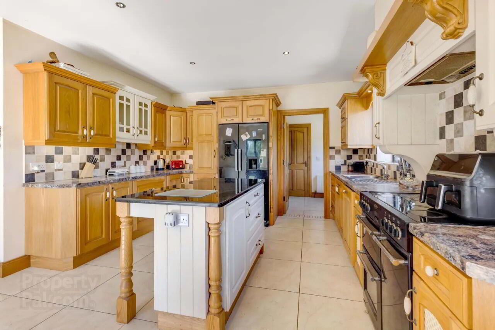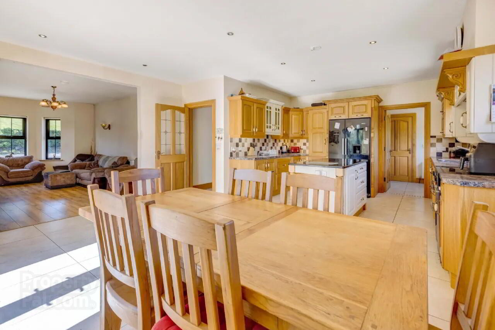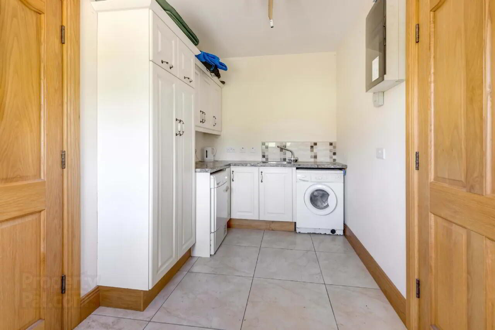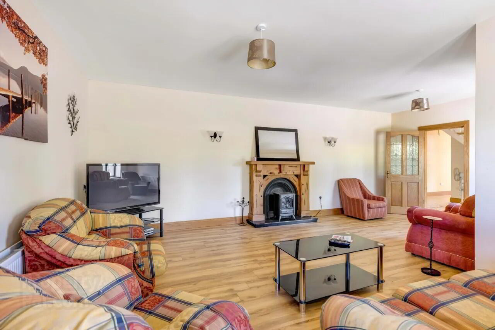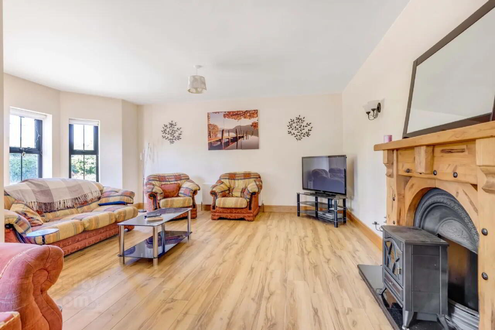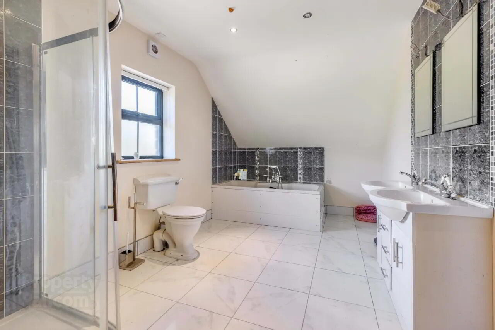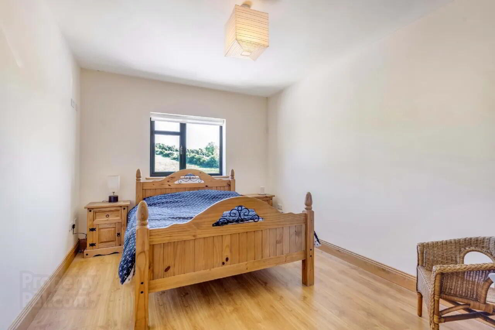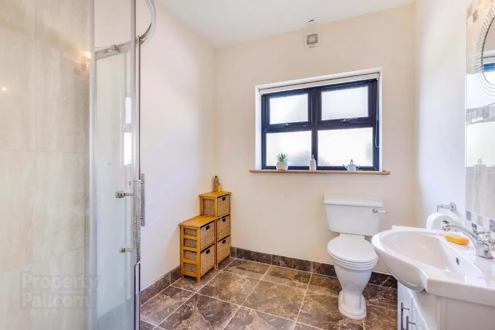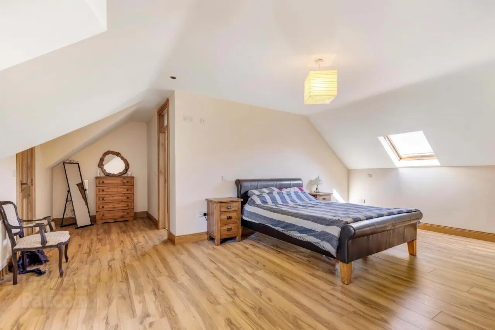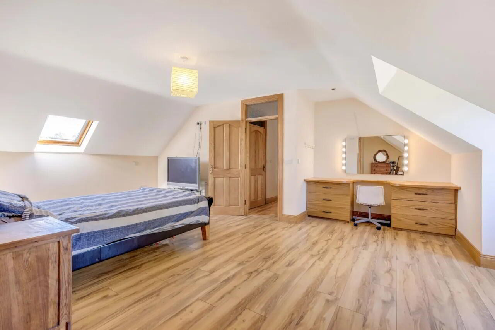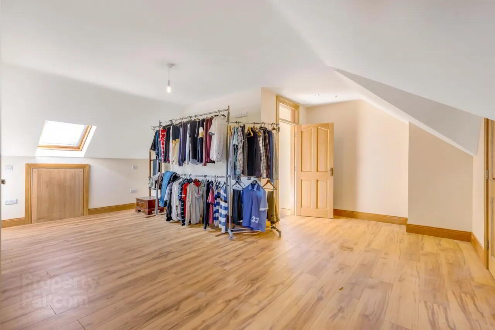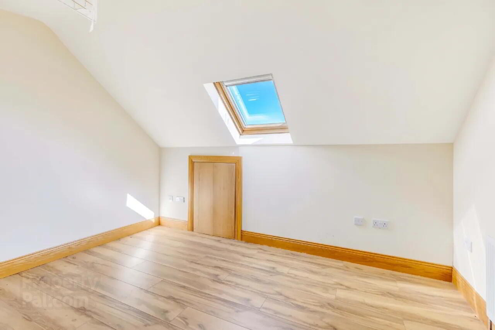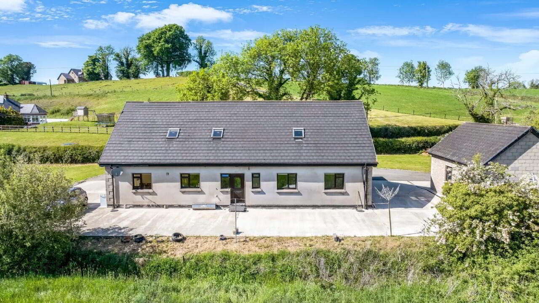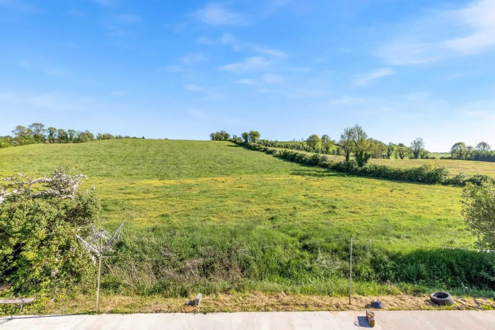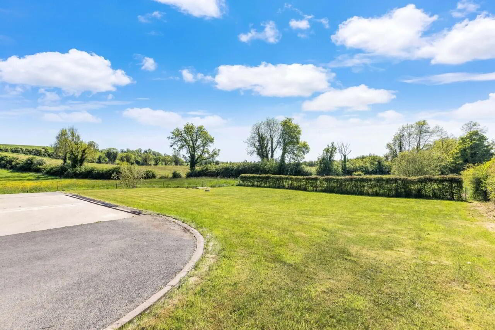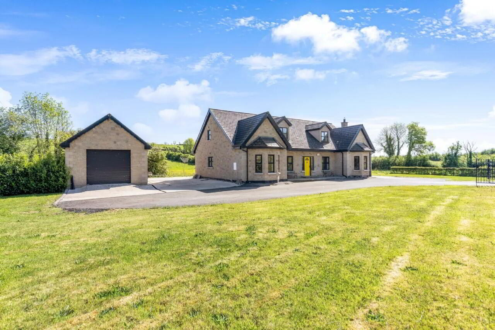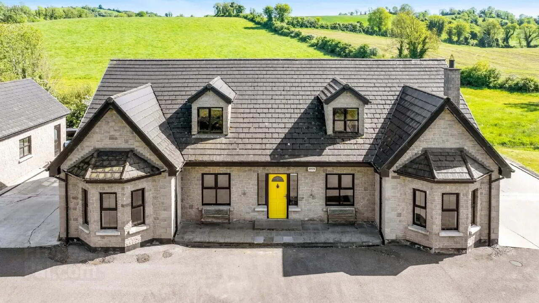Coolnalong
Clones, H23E436
5 Bed House
Asking Price €320,000
5 Bedrooms
4 Bathrooms
Property Overview
Status
For Sale
Style
House
Bedrooms
5
Bathrooms
4
Property Features
Tenure
Not Provided
Energy Rating

Heating
Oil
Property Financials
Price
Asking Price €320,000
Stamp Duty
€3,200*²
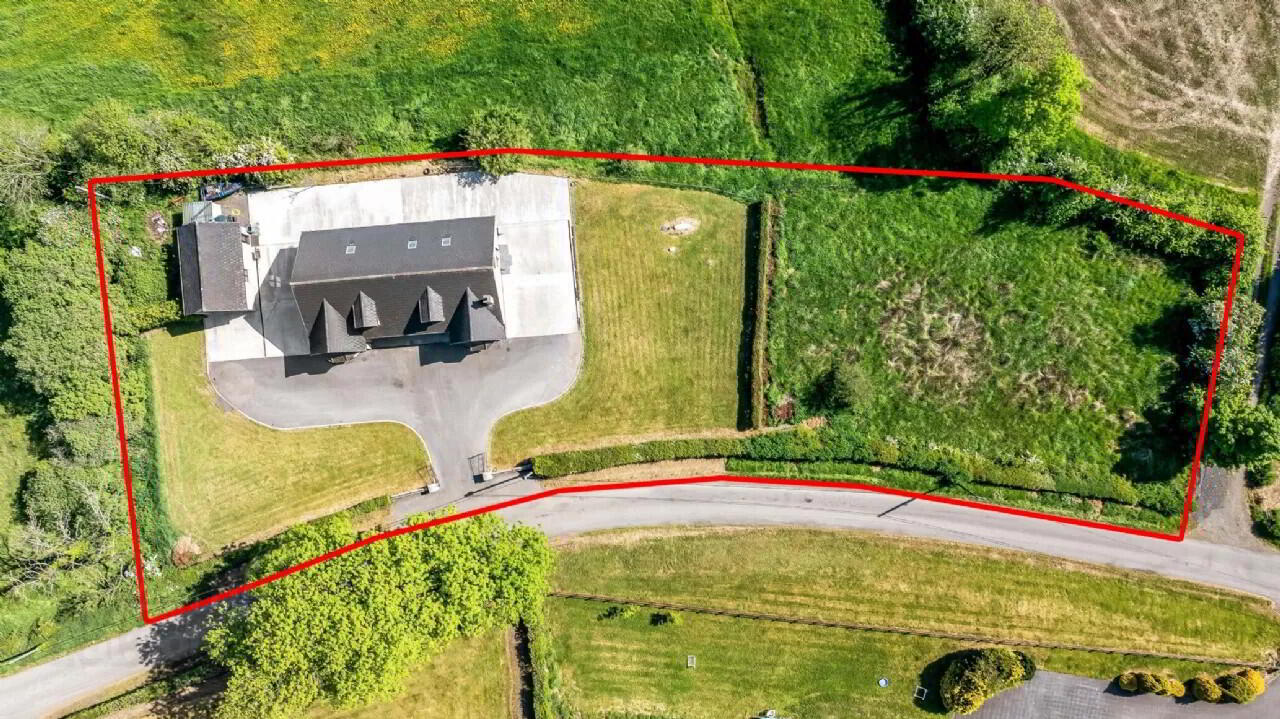
Features
- Total floor area: 292 sq. mts ( 3143 sq. ft.) approximately.
- Site area: 0.42 HA ( 1.04 acres ) approx.
- Detached garage 7.40m x 5.00m
- Additional ground to the side presents development potential (subject to planning)
- Attractive stone exterior adds curb appeal
- Spacious private site offering privacy and room to expand or garden
- Peaceful rural setting, ideal for those seeking a quiet lifestyle
- Generously sized interiors
- Multiple reception rooms - perfect for family living or entertaining
- Modern kitchen and bathroom fittings
- Tarmacadam driveway with ample off-street parking
- Only 5 minute's drive to Clones town
- Broadband available
- Oil fired central heating
- Intruder alarm
Sherry FitzGerald Conor McManus are proud to present to the market Coolnalong, Clones, Co. Monaghan.
Nestled in tranquil rural surroundings, this detached family home boasts an attractive stone exterior and is set on a large, private plot offering ample space. Perfect for those seeking countryside living, the property combines traditional features with modern comforts, making it an ideal family home.
The well-balanced accommodation comprises the main entrance with the main living space to right, including an office and living room, the spacious kitchen/ dining room and utility room. To the left of the entrance is the sitting room, two ground floor bedrooms and the bathroom.
Along the first floor are a further three bedrooms (two of which are en-suite/ walk-in wardrobe), and storage space.
The property further benefits from additional ground to the side of the dwelling. This ground presents development potential and wonderful scope - subject to planning.
This beautiful property is an excellent addition to the market and will impress perspective viewers.
Viewing is highly recommended. Entrance Hall: The entrance hall features bright tiled floors that offer both durability and style, complementing the solid wood staircase that makes a great first impression.
Sitting Room: 7.08m x 5.62m An open fireplace, provides a cozy focal point and an inviting ambiance throughout the seasons. The space is bathed in natural light thanks to a charming bay window.
WC/ Shower: 2.40m x 2.12m
Bedroom 4: 4.00m x 3.16m This generous rear-facing double bedroom features a wooden floor.
Bedroom 3: 3.71m x 2.60m Currently in use as a nursery, featuring a wooden floor that adds warmth and character. A Velux window fills the room with natural light, creating a bright and airy atmosphere. Convenient access to the attic provides additional storage..
Guest WC: Fitted with a tiled floor, WC, and a compact wash hand basin.
Utility Room: 4.00m x 2.12m The utility room features a tiled floor for easy cleaning and durability. Fitted units provide ample storage and workspace. A convenient back door offers direct access to the backyard.
Kitchen/Dining Room: 6.95m x 5.35m A beautifully crafted solid wood kitchen, combining traditional quality with modern functionality. The space features a durable tiled floor and a central island topped with polished granite. Double doors open directly to the side garden, seamlessly connecting indoor and outdoor living.
Living Room: 5.62m x 3.93m This charming living room features a striking red brick feature fireplace, housing a solid fuel stove with back boiler - not only creating a cozy focal point, but also offering an efficient heating solution for the home.
Bedroom 5: 3.56m x 3.10m This generous rear-facing double bedroom features a wooden floor.
Bedroom 1: 7.76m x 6.38m This spacious front-facing master bedroom offers both comfort and style. Featuring a wooden floor, the room provides a warm atmosphere. A private en-suite bathroom adds to the convenience, offering a touch of luxury and privacy within your own space.
Walk-in wardrobe: 2.86m x 2.40m
En-Suite: 3.50m x 1.77m This en-suite is currently unfinished, presenting a fantastic opportunity for the new owners to complete it to their own taste and specifications.
Bedroom 2: 7.06m x 6.38m This spacious front-facing large double bedroom offers plenty of room. Generously proportioned, this room comfortably accommodates a king-size bed and additional furniture, providing a versatile space for your needs.
Study: 3.71m x 2.60m
Bathroom: 2.40m x 2.12m Fully tiled floor, this contemporary bathroom features a modern WC, sleek wash hand basin, enclosed shower, and a separate bath—offering both style and functionality for everyday comfort.
Office: 3.32m x 3.00m The office offers a bright space with plenty of natural light. The wooden floor adds warmth, creating an inviting environment for work or study.
Landing: Wooden floor, Hotpress/ Cloakroom.
BER: B2
BER Number: 118329358
Energy Performance Indicator: 107.9
No description
BER Details
BER Rating: B2
BER No.: 118329358
Energy Performance Indicator: 107.9 kWh/m²/yr

