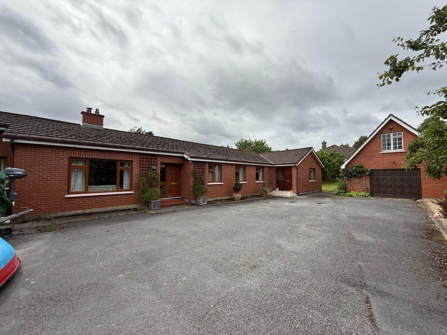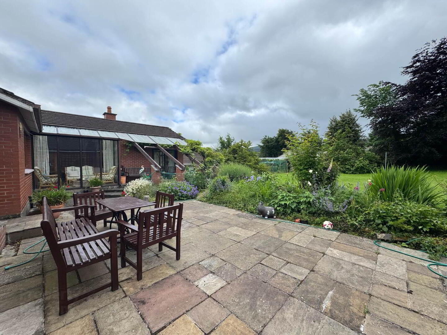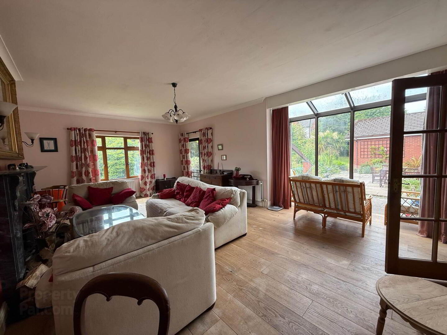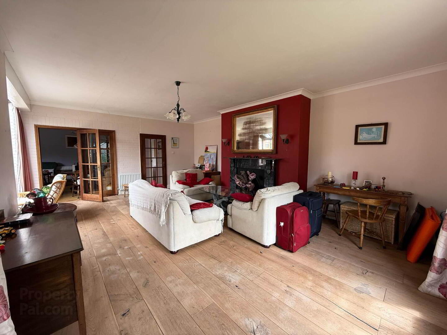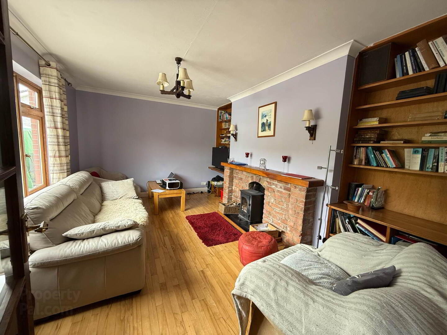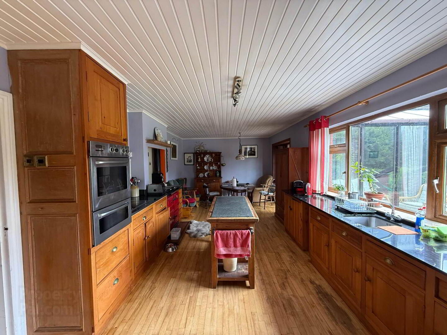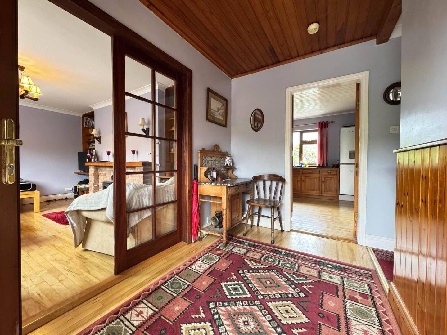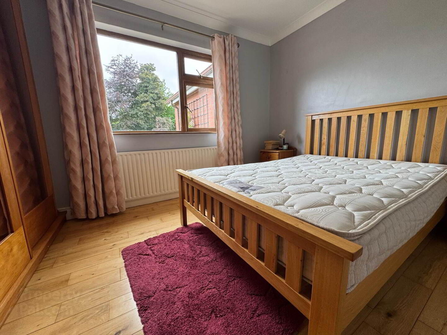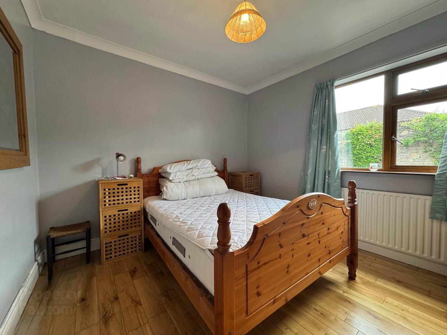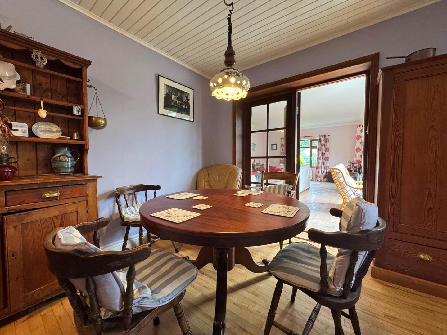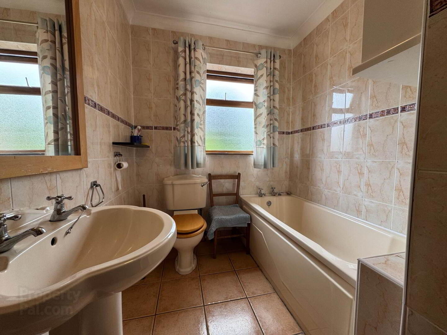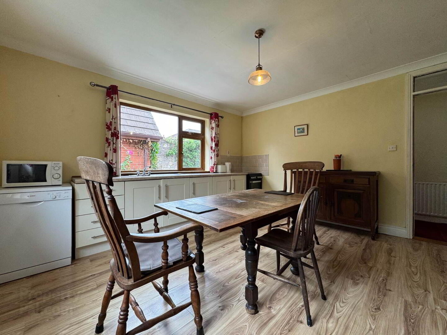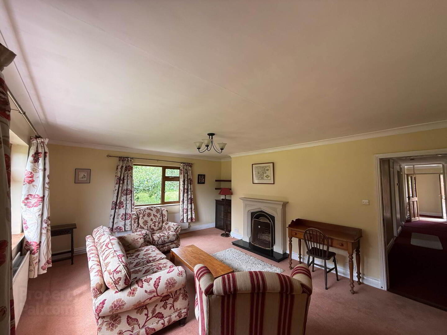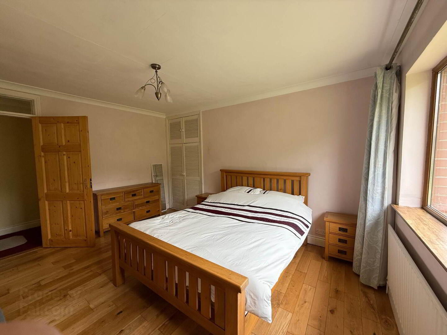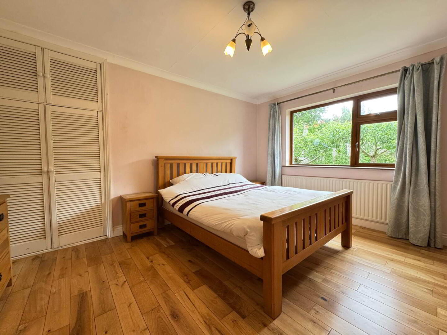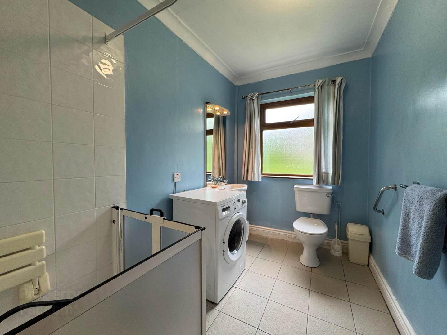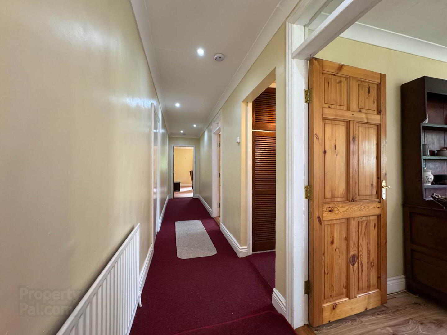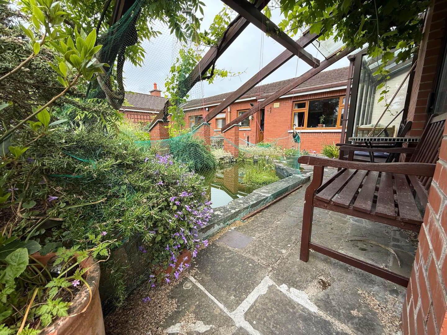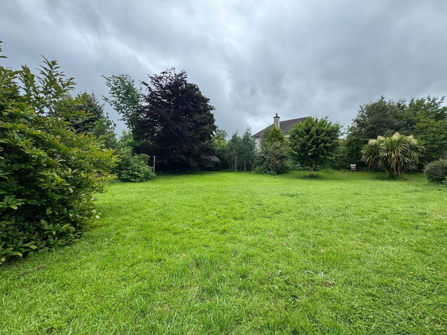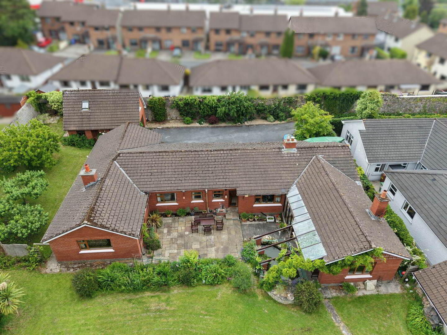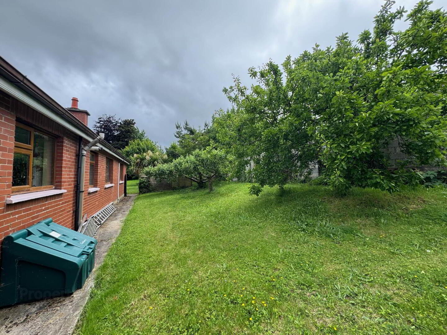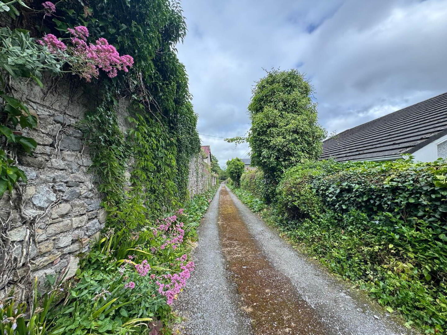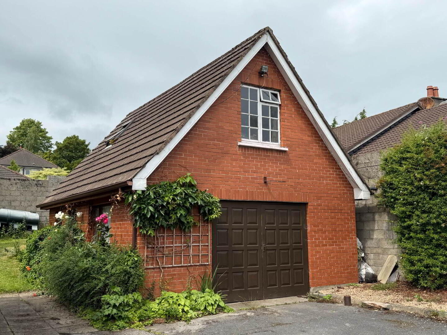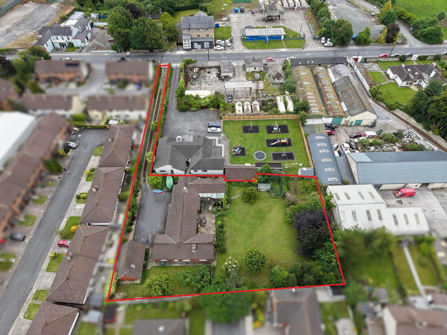Cooleen
Thomas Street, Clonmel, E91YY42
6 Bed Detached House
Guide Price €530,000
6 Bedrooms
3 Bathrooms
3 Receptions
Property Overview
Status
For Sale
Style
Detached House
Bedrooms
6
Bathrooms
3
Receptions
3
Property Features
Tenure
Freehold
Energy Rating

Heating
Gas
Property Financials
Price
Guide Price €530,000
Stamp Duty
€5,300*²
Property Engagement
Views Last 7 Days
15
Views Last 30 Days
106
Views All Time
242
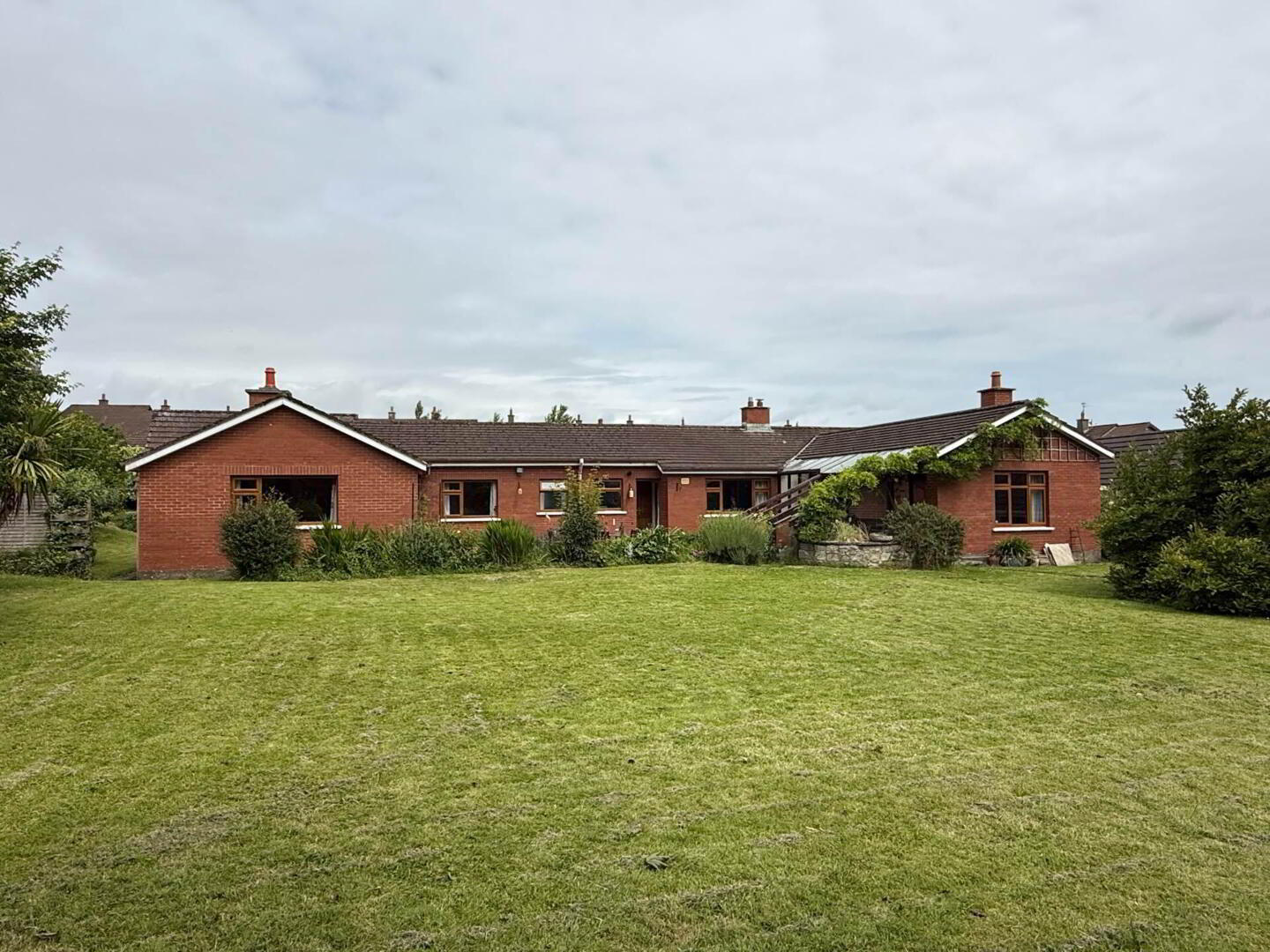
Additional Information
- 6 Bedrooms, 3 reception rooms
- Gas fired central heating
- Woodgrain PVC windows
- Attached annex/granny flat
- Detached garage
- Large gardens, pond
- Very private site in a town-centre location
The main house offers excellent family accommodation comprising a hall, family room with fireplace, huge sitting room with fireplace, kitchen/diner, utility, 5 bedrooms and 2 bathrooms. Directly attached is a separate apartment/annex comprising hallway, large sitting room with open fire, bedroom, bathroom and kitchen/diner. The property is accessed from the road via a walled avenue. The grounds are mostly in lawn and are very private, with mature hedging and fruit trees, shrubs and vegetable patch.
The entire affords excellent privacy and great views of the Comeraghs. With the walls for shelter, it is a real sun-trap.
There is extensive use of paving, a pond and pergola. The large detached garage is part lofted which is ideal for conversion subject to planning permission.
This property offers wonderful potential as a centrally-located family home with a separate apartment/granny flat which will generate extra income.
Seldom does a spacious, town centre bungalow such as Cooleen come to the market. We recommend early viewing which can be arranged by appointment.
Hall - 3.09m (10'2") x 1.97m (6'6")
Parana pine timber floor, pine timbered ceiling, timber panelling, teak panelled glass door leading to........
Living Room - 4.77m (15'8") x 3.29m (10'10")
Timber mantel, brick surround solid fuel stove, fitted book shelves, solid parana pine floor.
Open plan Kitchen/Dining Room - 7.12m (23'4") x 3.54m (11'7")
Rayburn oil fired cooker, maple timber flooring, fitted kitchen units at eye and floor level, integrated electric oven and hob, timbered ceiling, teak panelled glass doors leading to....
Utility - 2.37m (7'9") x 2.31m (7'7")
Fitted presses, shelving and work top, plumbed for washing machine, tiled floor, boiler, stira stairs to attic.
Lounge/Sitting Room - 6.89m (22'7") x 4.73m (15'6")
Semi solid timber flooring, marble mantel and fire surround.
Corridor - 0.92m (3'0") x 2.21m (7'3")
Oak timber flooring.
Bedroom 1 - 3.53m (11'7") x 2.49m (8'2")
Oak timber flooring, wardrobes.
Shower Room - 2.03m (6'8") x 1.39m (4'7")
Tiled floor to ceiling, shower and cubicle, w/c, whb, timbered ceiling.
Main Corridor - 1.04m (3'5") x 7.01m (23'0")
Spacious hotpress
Bedroom 2 - 2.56m (8'5") x 3.02m (9'11")
Fitted wardrobes, semi-solid timber flooring.
Bedroom 3 - 3.06m (10'0") x 3.03m (9'11")
Semi solid timber flooring. Fitted shelving.
Bedroom 4 - 3.04m (10'0") x 3m (9'10")
Semi-solid timber flooring.
Bedroom 5 - 3.64m (11'11") x 2.88m (9'5")
Fitted slide robes, semi-solid timber flooring.
Closet - 1.05m (3'5") x 1.65m (5'5")
Fitted shelving (access point to granny flat).
Bathroom - 1.89m (6'2") x 2.29m (7'6")
Fully tiled floor to ceiling, bath, shower and cubicle, w/c, whb, medicine cabinet.
Granny Flat/Apartment
Hall - 1.3m (4'3") x 2.16m (7'1")
Teak front door and side panels.
Corridor - 1.2m (3'11") x 7.92m (26'0")
leading to...
Kitchen - 4.12m (13'6") x 4.32m (14'2")
Fitted units at floor level, gas boiler, laminate flooring.
Bathroom - 1.79m (5'10") x 3.15m (10'4")
Electric shower and cubicle, w/c, wbh, vanity unit, tiled floor, plumbed for washing machine, hotpress.
Bedroom 1 - 3.34m (10'11") x 4.32m (14'2")
Semi-solid timber flooring, fitted wardrobe.
Large Sitting Room - 4.22m (13'10") x 5.17m (17'0")
Attractive solid fuel fireplace with metal inset and granite base, fitted book shelves.
Out offices
Detached Garage - 5.79m (19'0") x 8.23m (27'0")
Double doors, lofted.
Notice
Please note we have not tested any apparatus, fixtures, fittings, or services. Interested parties must undertake their own investigation into the working order of these items. All measurements are approximate and photographs provided for guidance only.

Click here to view the video
