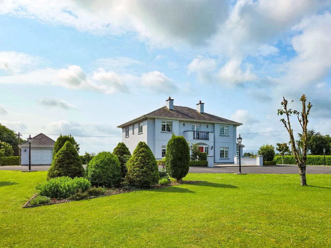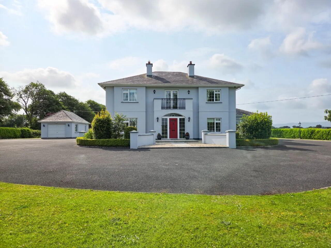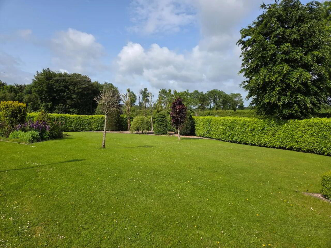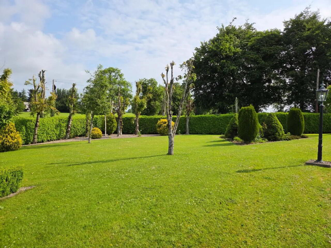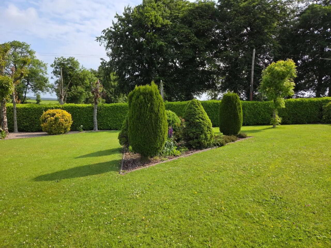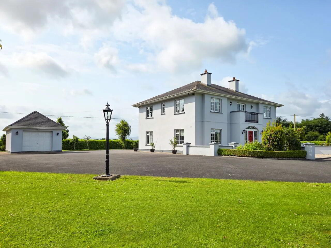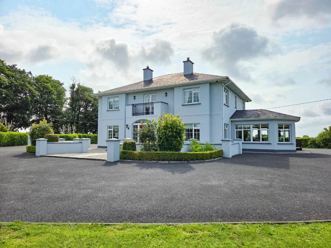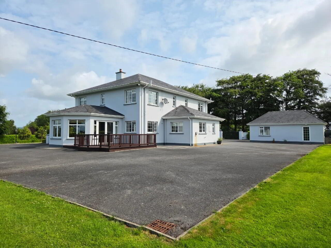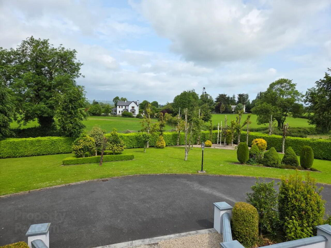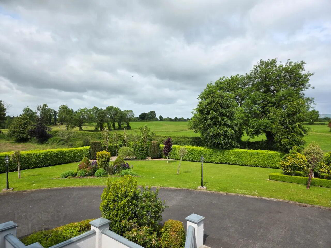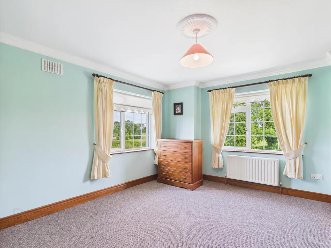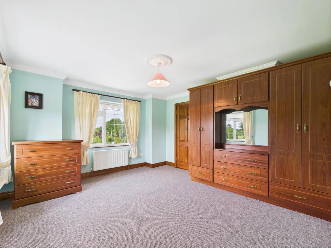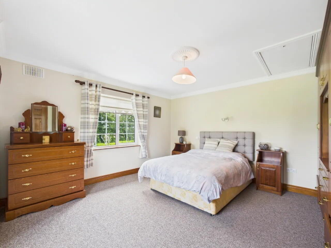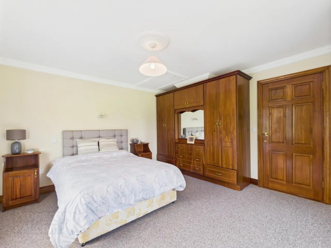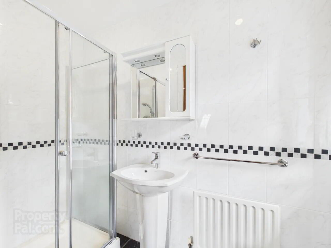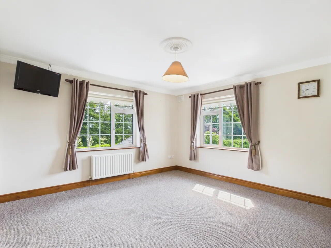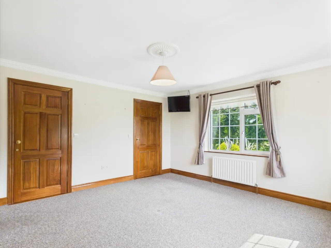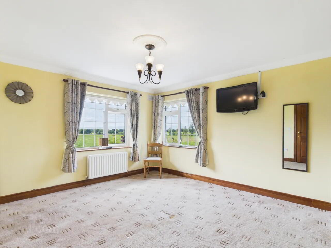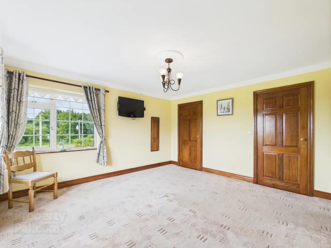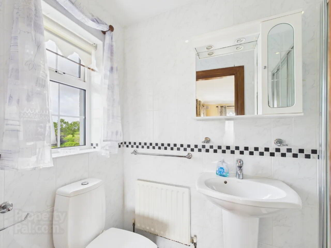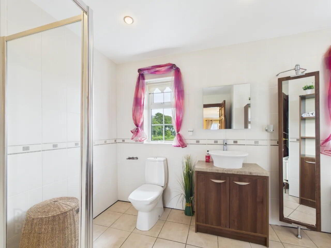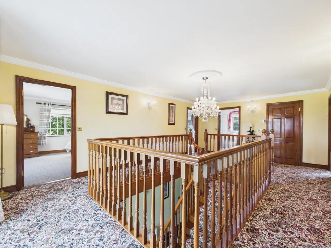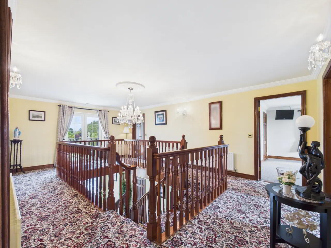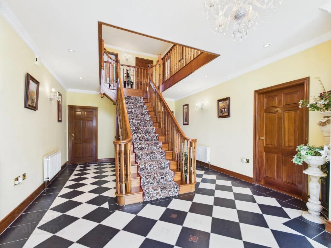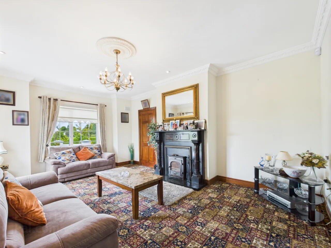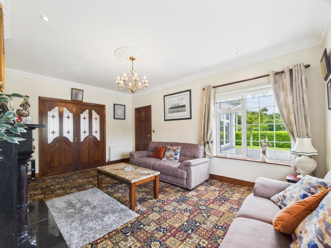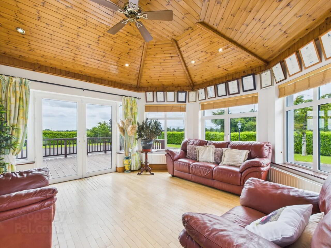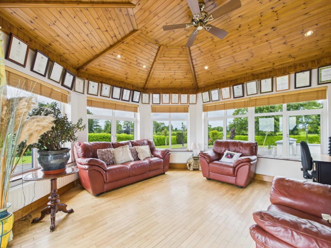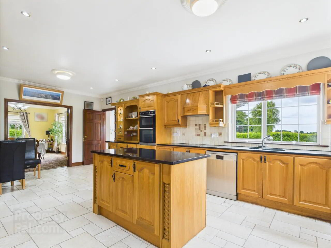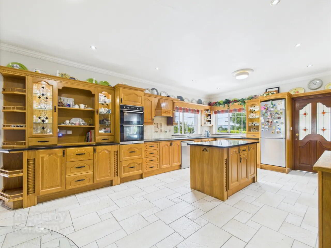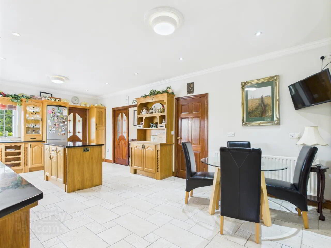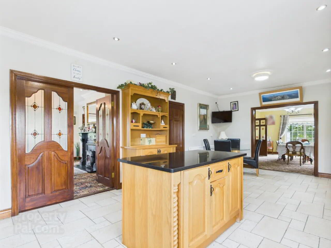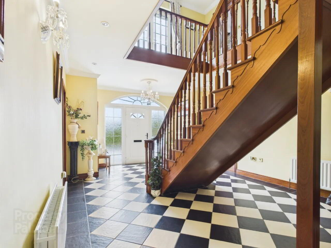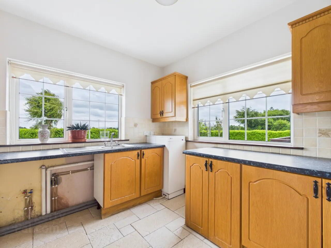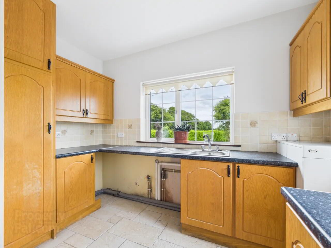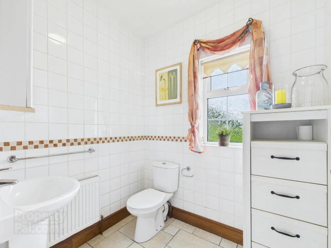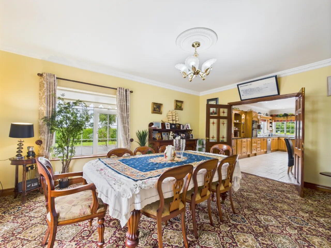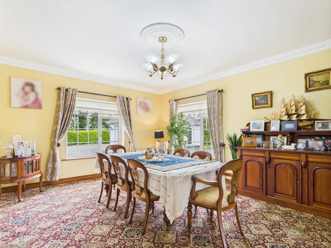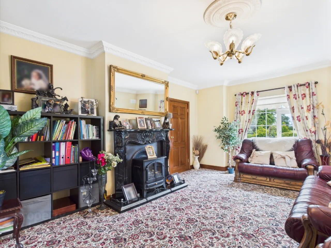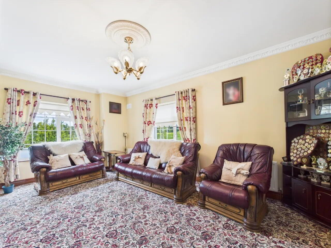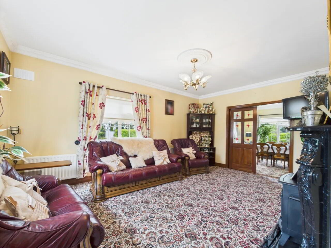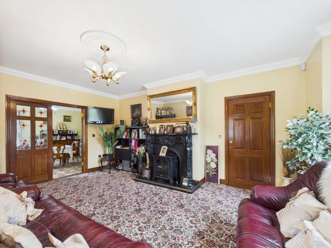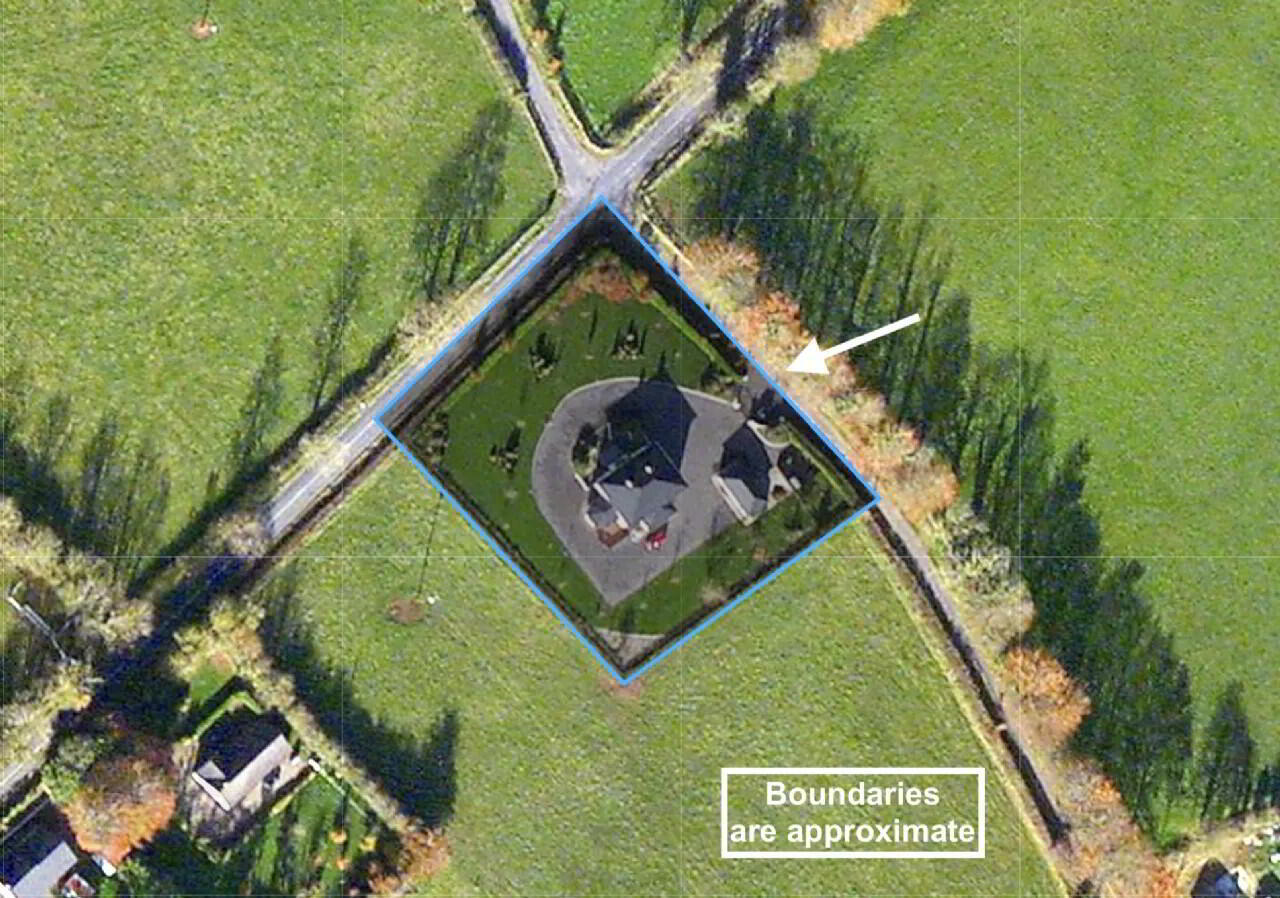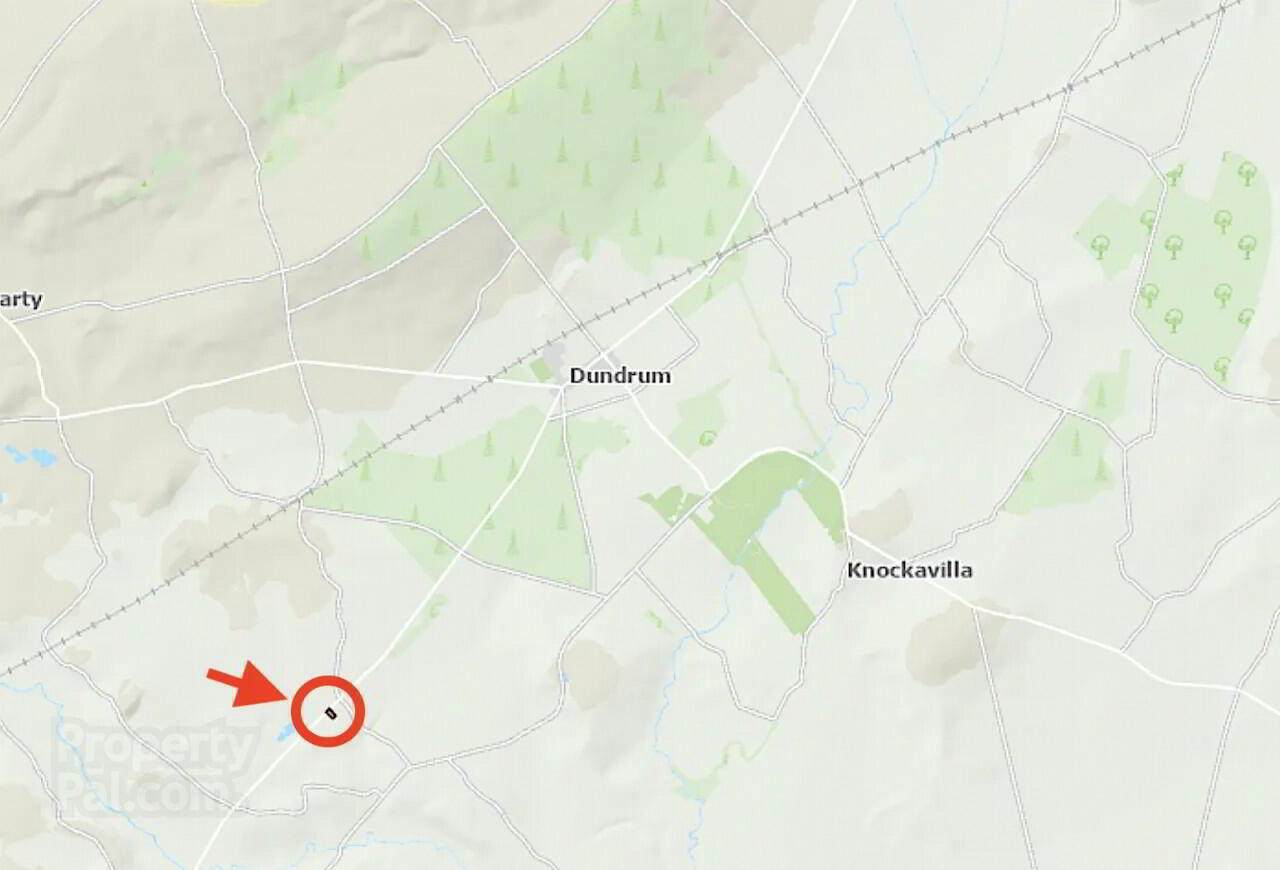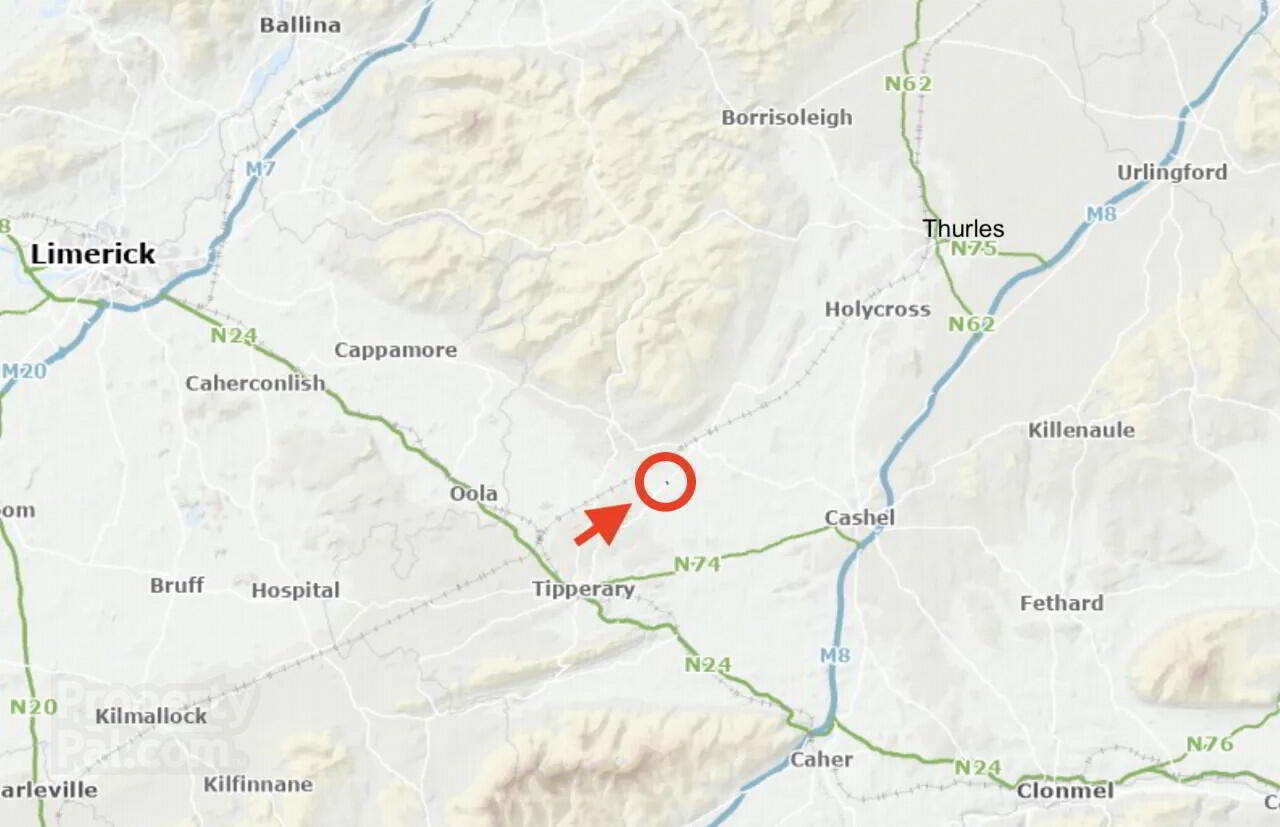Coolacussane
Dundrum, E34KP96
4 Bed House
Asking Price €695,000
4 Bedrooms
4 Bathrooms
Property Overview
Status
For Sale
Style
House
Bedrooms
4
Bathrooms
4
Property Features
Tenure
Not Provided
Energy Rating

Property Financials
Price
Asking Price €695,000
Stamp Duty
€6,950*²
Property Engagement
Views Last 7 Days
14
Views Last 30 Days
92
Views All Time
254
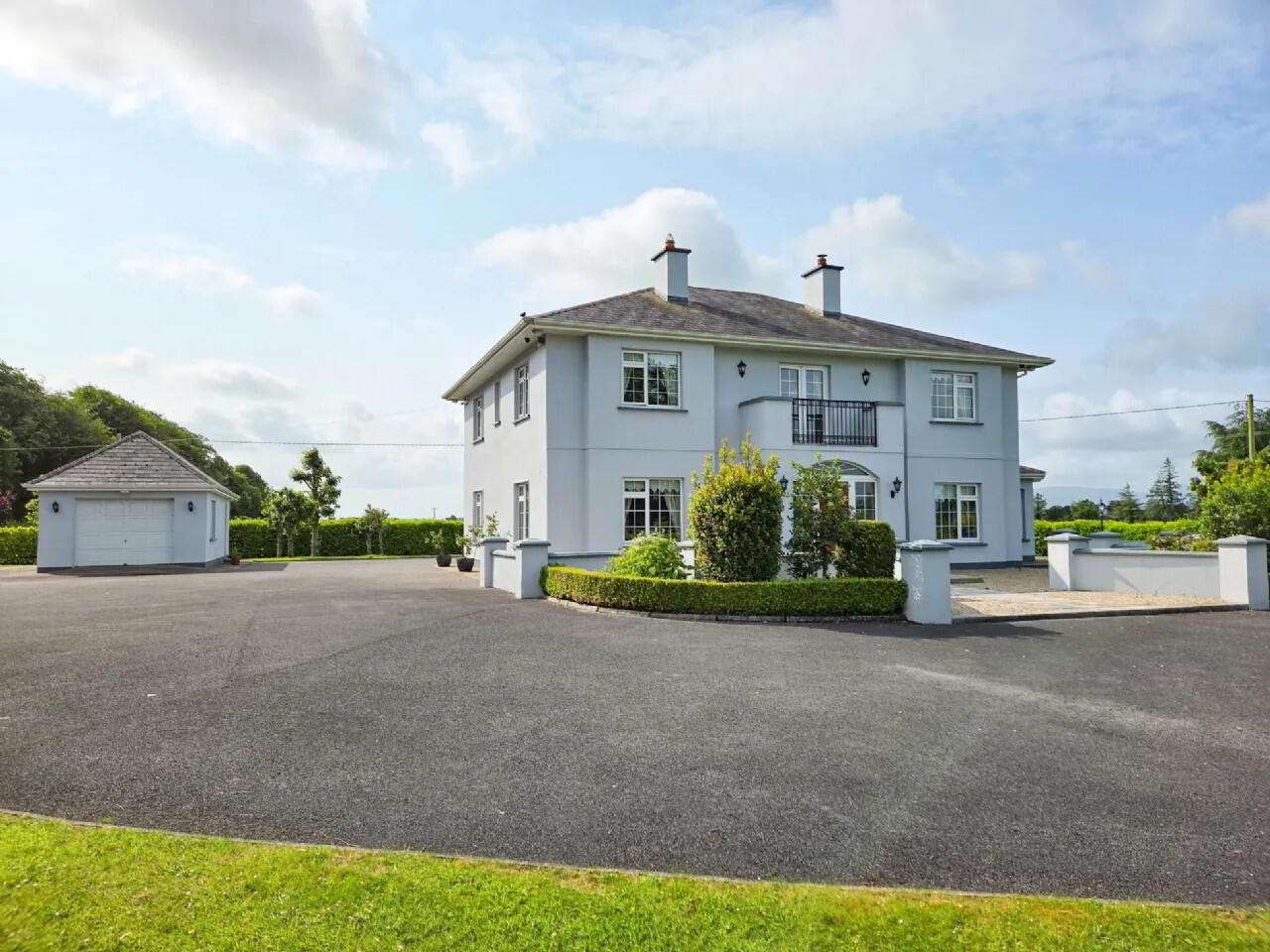
Additional Information
- Luxury 4-bed detached home
- On a generous 1.2-acre site
- Excellent B3 BER Rating
- South Facing Rear Garden
- Large Detached Garage
To see current offers or place your own offer on this property, please visit SherryFitz.ie and register for your mySherryFitz account.
Sherry FitzGerald Gleeson are delighted to present this exceptional, high-quality detached residence to the market, offering, luxurious finishes, and a superb B3 energy rating. Extending to approx 2,890 Sq.Ft., this striking two-storey home stands proudly on a beautifully landscaped site of approx. 1.2 Acres, complete with a detached garage, private well, septic tank, and fibre broadband already in place.
LOCATION
Situated in the townland of Coolacussane, this fine property enjoys an idyllic countryside setting just 4km from Dundrum village and 8km from Tipperary Town. The area benefits from excellent local amenities and commuter access to the M8 motorway, Cashel, and Limerick via nearby routes, making it ideal for families or remote professionals seeking quality and convenience in equal measure.
DESCRIPTION
Finished and maintained to an impeccable standard, the property showcases a grand central staircase, two spacious reception rooms, a bright sunroom with vaulted timber ceiling, and a well-appointed kitchen/dining area with island unit and quality integrated appliances. There is also a large utility, and guest W.C., on the ground floor. Upstairs, the accommodation is equally generous, with four double bedrooms (two en-suite), a main bathroom, and a large gallery landing opening to a feature balcony.
Externally, the property is equally impressive, with manicured lawns, mature planting, and a south-facing rear garden that captures all-day sunlight. A detached garage to the side provides additional storage or workshop potential.
The excellent B3 BER ensures comfort and efficiency year-round, supported by oil-fired central heating and double-glazed windows throughout.
ACCOMMODATION
Ground floor accommodation comprises an entrance hall, living room, sitting room, kitchen/dining room, sunroom, utility, and guest W.C. The first floor includes four large bedrooms (two en-suite), a main bathroom, and a bright gallery-style landing with access to a front balcony.
Total Floor Area: 2,291 Sq.Ft. / 213 Sq.M.
A virtual tour link can be supplied on request with actual viewings strictly by appointment. Further enquiries can be made by contacting Sole Selling Agents, Sherry FitzGerald Gleeson in Thurles - (0504) 22997. Entrance Hall 6.51m x 4.22m Spacious hallway with tiled flooring, sweeping staircase, chandelier, and decorative cornicing.
Sitting Room 5.62m x 4.20m Elegant reception room with coved cornice, ceiling rose, and bay window
Dining Room 4.15m x 5.27m Formal dining space with dual aspect windows, coved cornice, ceiling rose, and decorative double French doors to the kitchen / Sitting room.
Kitchen 4.18m x 7.26m Fully fitted oak kitchen with central island, tiled floor, and integrated appliances, plumbed for dishwasher and French doors to the dining room and Living room.
Living Room 5.61m x 3.94m Comfortable living area with coved cornice, ceiling rose, bay window, solid fuel inset stove and French doors to the Kitchen.
Sun Room 4.42m x 4.49m Spacious sun room with timber-clad vaulted ceiling, timber flooring, recessed lighting, and French doors to the south-facing rear patio.
Terrace 4.21m x 4.76m
Utility Room 2.97m x 3.33m Practical space with fitted units, sink, tiled floor, and plumbing for laundry appliances.
Guest W.C 1.72m x 1.98m With W.C, W.H.B and tield flooring
FIRST FLOOR
Landing 6.80m x 4.29m Generous landing space with, coved cornice, and chandelier overlooking the entrance hall.
Bedroom 1 4.19m x 4.19m Large Master bedroom with dual aspect windows, carpeted floor, En-Suite and walk-in wardrobe
En-Suite 1.18m x 2.40m With W.C, W.H.B, shower and tiled floor to ceiling
Wardrobe 1.18m x 1.40m
Bedroom 2 4.17m x 3.94m Large bedroom with dual aspect windows, En-Suite and walk-in wardrobe
Bedroom 3 4.33m x 3.94m Spacious double bedroom with front-facing window and fitted wardrobe.
Bedroom 4 4.32m x 4.17m Spacious double bedroom with front-facing window, stira to Attic and fitted wardrobe.
GARAGE 8.66m x 4.15m Ideal for a range of hobbies
Walk-in Wardrobe 1.18m x 1.40m With fitted storage
BER: B3
BER Number: 118333079
Energy Performance Indicator: 146.8
No description
BER Details
BER Rating: B3
BER No.: 118333079
Energy Performance Indicator: 146.8 kWh/m²/yr

