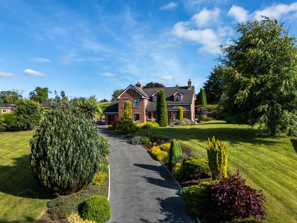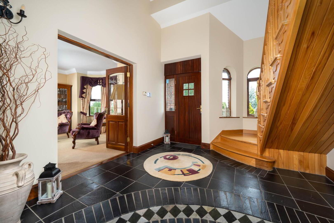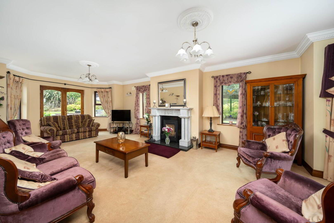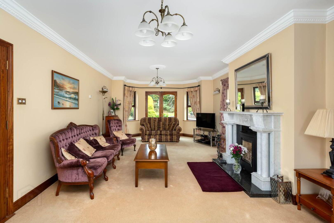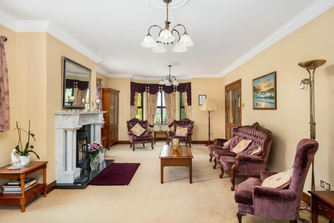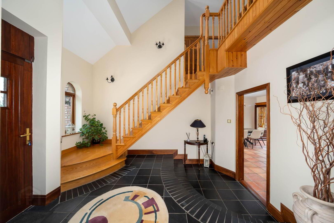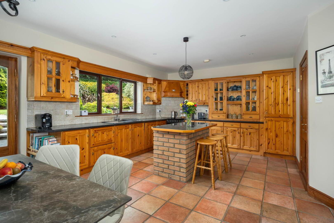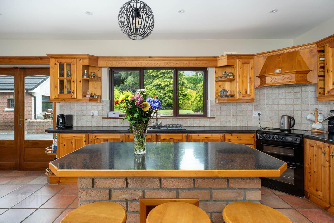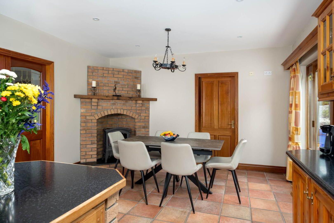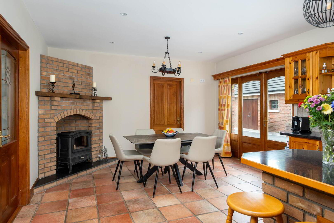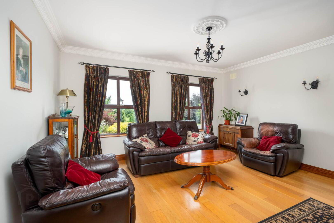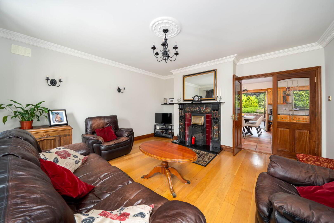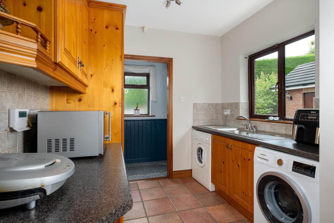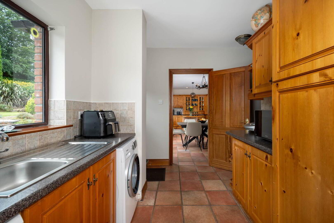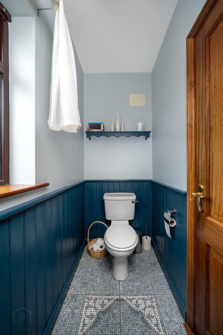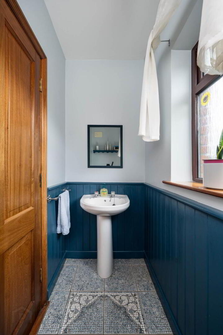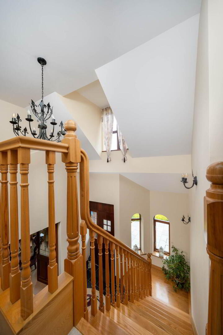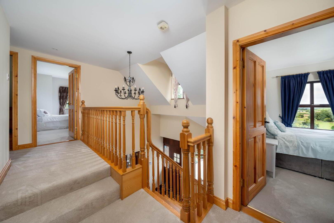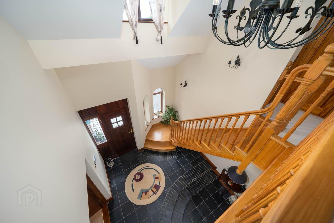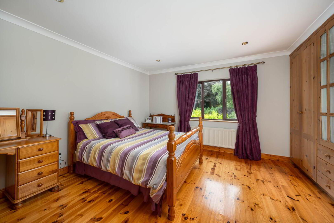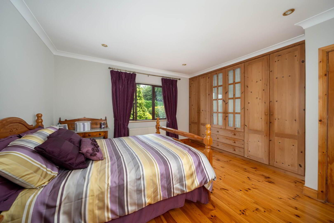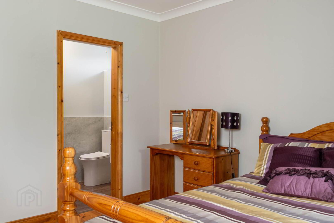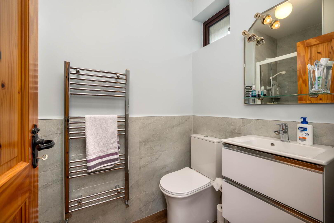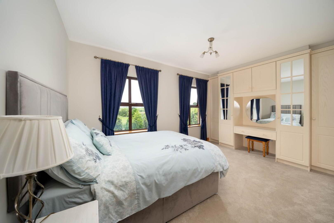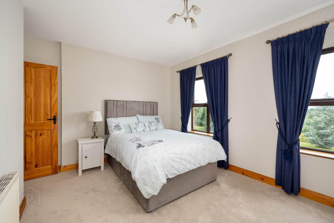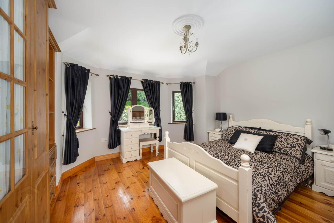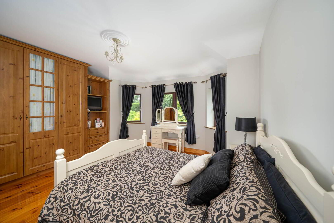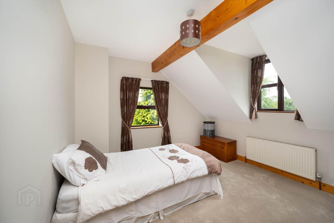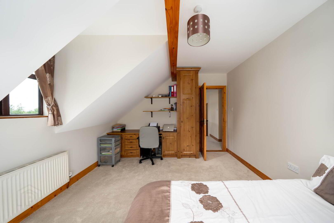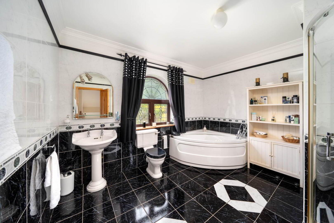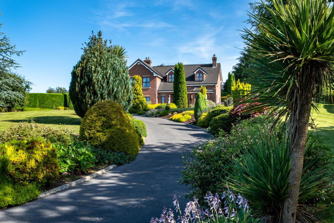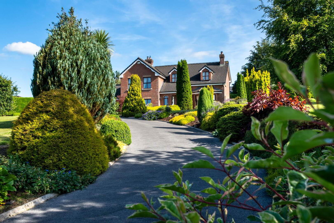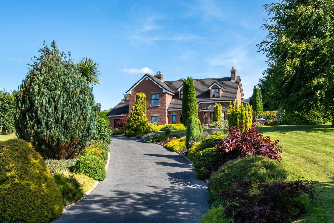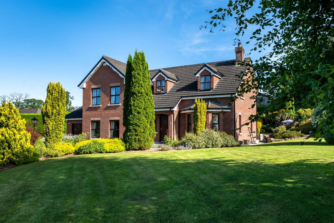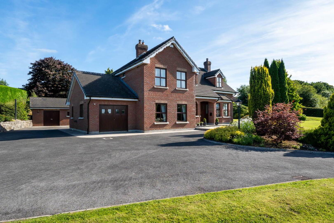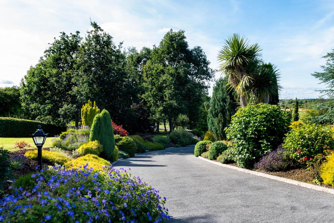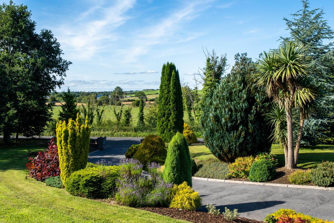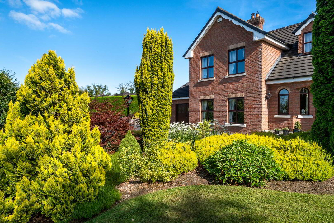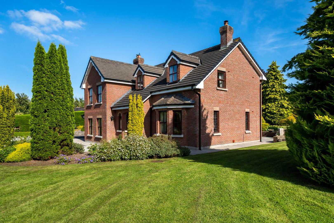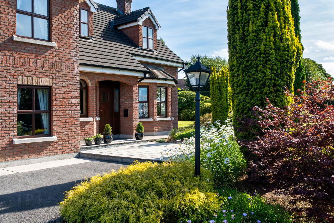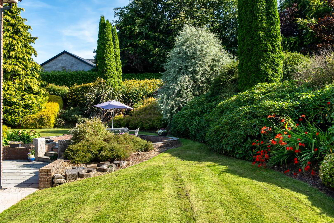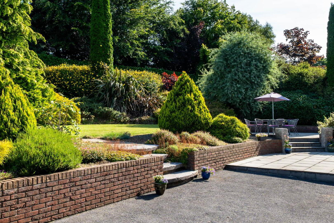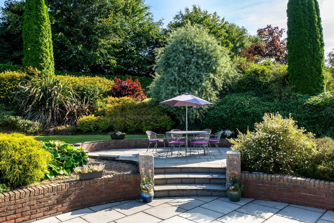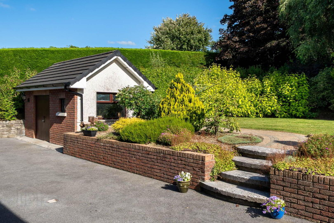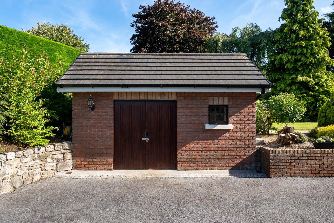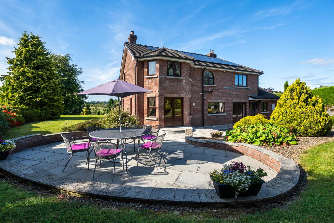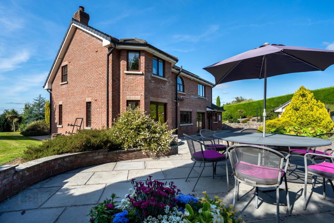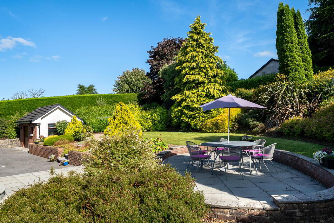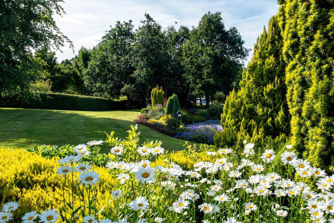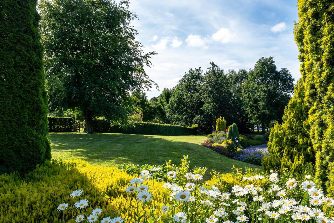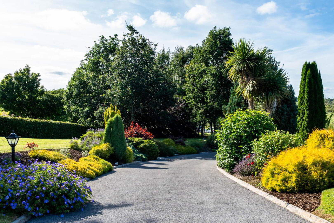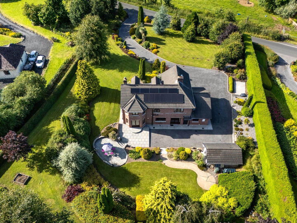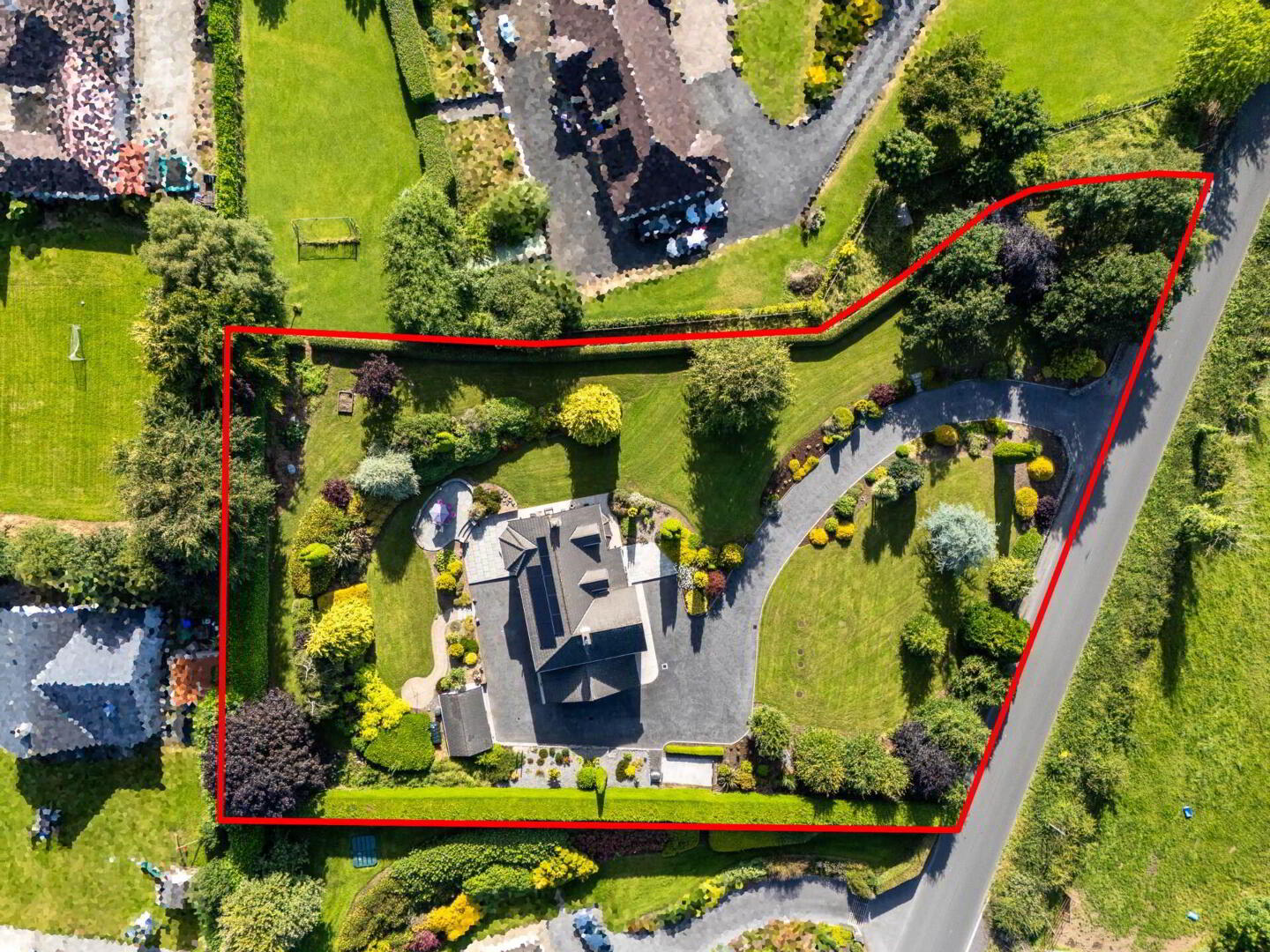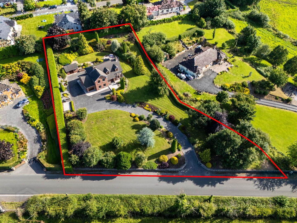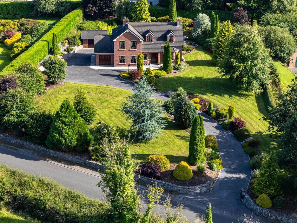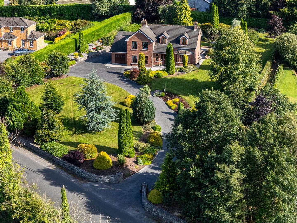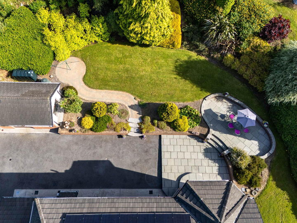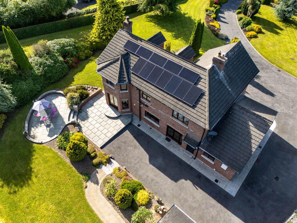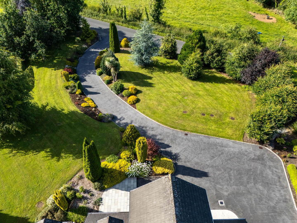Coola
Baylin, Athlone, N37R8K1
4 Bed Detached House
Price €649,000
4 Bedrooms
3 Bathrooms
2 Receptions
Property Overview
Status
For Sale
Style
Detached House
Bedrooms
4
Bathrooms
3
Receptions
2
Property Features
Size
1 acres
Tenure
Freehold
Energy Rating

Heating
Oil
Property Financials
Price
€649,000
Stamp Duty
€6,490*²
Property Engagement
Views All Time
58
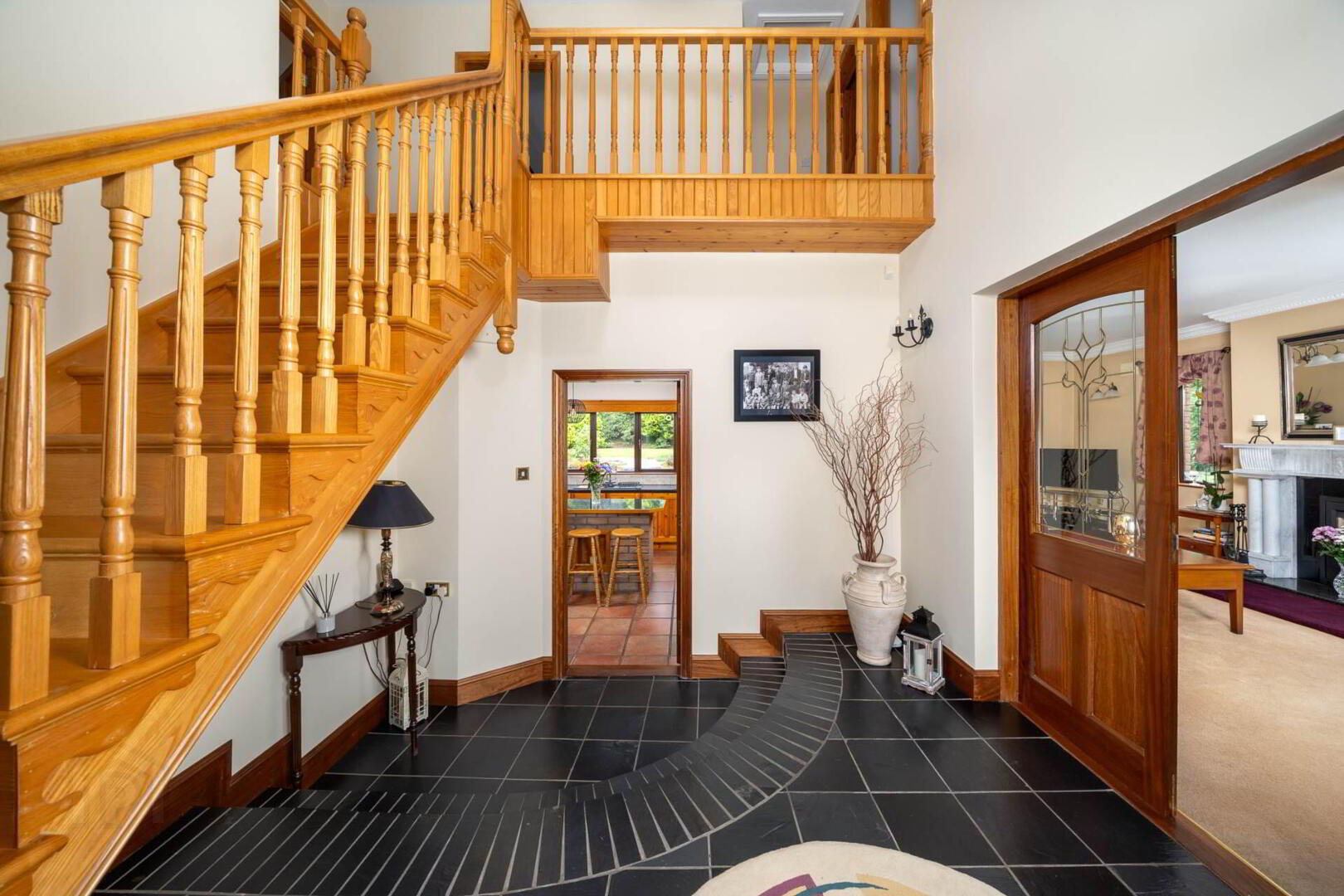
Additional Information
- Security Alarm.
- Beam Central Vacuum System.
- Oil Fired Central Heating.
- Underfloor heating downstairs and radiators upstairs.
- Oil Stove in Kitchen.
- Solar PV panels and battery system.
- Pumped insulation to external walls.
- Attic insulation upgraded.
- Block built detached garage / store.
- Impressive B2 energy rating.
The overall home measures 229 sq. m / 2,465 sq.ft, which includes garage measuring 16 sq.m / 172 sq.ft approximately. This superb home combines privacy, space and convenience in a location that is second to none.
Sitting proudly on an elevated site of approximately one acre, this home offers a rare level of seclusion thanks to mature trees, shrubs and manicured hedges that wrap around the boundary, creating a peaceful, private oasis, yet just a ten minute drive into the heart of Athlone town centre. The landscaped gardens are a particular highlight, offering both expansive green space and year round colour that can be enjoyed from every corner of the home.
Upon entering the property, you are welcomed into a home that exudes warmth and character. The ground floor features two elegant and generously proportioned reception rooms, both having wonderful garden views. Each room is beautifully finished with quality flooring, carpet in the living room and wood flooring in the family room. They also both feature an ornate fireplace, perfect for cosy evenings or entertaining guests in style.
The bright airy kitchen / dining room enjoys a south facing orientation, flooding this space with natural light throughout the day. Solid wood kitchen units, island and oil fired stove complete this wonderful room. Substantial utility, downstairs w.c and direct access to the garage completes the downstairs accommodation.
Double doors leading from the kitchen/ dining room and the family living room both offer direct access to the sunny south facing private rear garden and beautifully designed feature patio area, the ideal setting for alfresco dining and entertaining, again showcasing the clever design and functionality of this home.
Upstairs, the home continues to impress with four spacious double bedrooms. The master bedroom benefits from a private en-suite, while the other rooms share access to a well appointed main bathroom featuring large bath and separate shower. Each bedroom offers comfortable proportions, excellent built in storage and are ideal for growing families, those seeking additional space for a home office or guest accommodation.
The location of Baylin is unbeatable, with the Old Rail Trail Greenway approximately 2.4km, Baylin Looped Bog Trail 400m, Baylin National School being a 400m stroll and the M6 Motorway 4km approximately.
Combining timeless charm, exceptional privacy and unparalleled convenience, `Coola` offers an outstanding opportunity to acquire a forever home in one of Athlone`s most prestigious neighbourhoods.
Early viewing is highly recommended to fully appreciate all that this magnificent home has to offer.
Entrance Hall - 4.1m (13'5") x 3.25m (10'8")
Sitting Room - 8.8m (28'10") x 4.22m (13'10")
Living Room - 4.5m (14'9") x 4.5m (14'9")
Kitchen / Dining Room - 7.03m (23'1") x 4.13m (13'7")
Utility - 4.23m (13'11") x 3.36m (11'0")
Landing - 4.5m (14'9") x 1.95m (6'5")
Bedroom 1 - 4.5m (14'9") x 4.18m (13'9")
Ensuite - 2.38m (7'10") x 1.35m (4'5")
Bedroom 2 - 4.34m (14'3") x 4.3m (14'1")
Bedroom 3 - 4.54m (14'11") x 3.07m (10'1")
Bedroom 4 - 4.3m (14'1") x 3.48m (11'5")
Bathroom - 3.48m (11'5") x 3.17m (10'5")
Garage - 4.88m (16'0") x 3.32m (10'11")
Notice
Please note we have not tested any apparatus, fixtures, fittings, or services. Interested parties must undertake their own investigation into the working order of these items. All measurements are approximate and photographs provided for guidance only.

