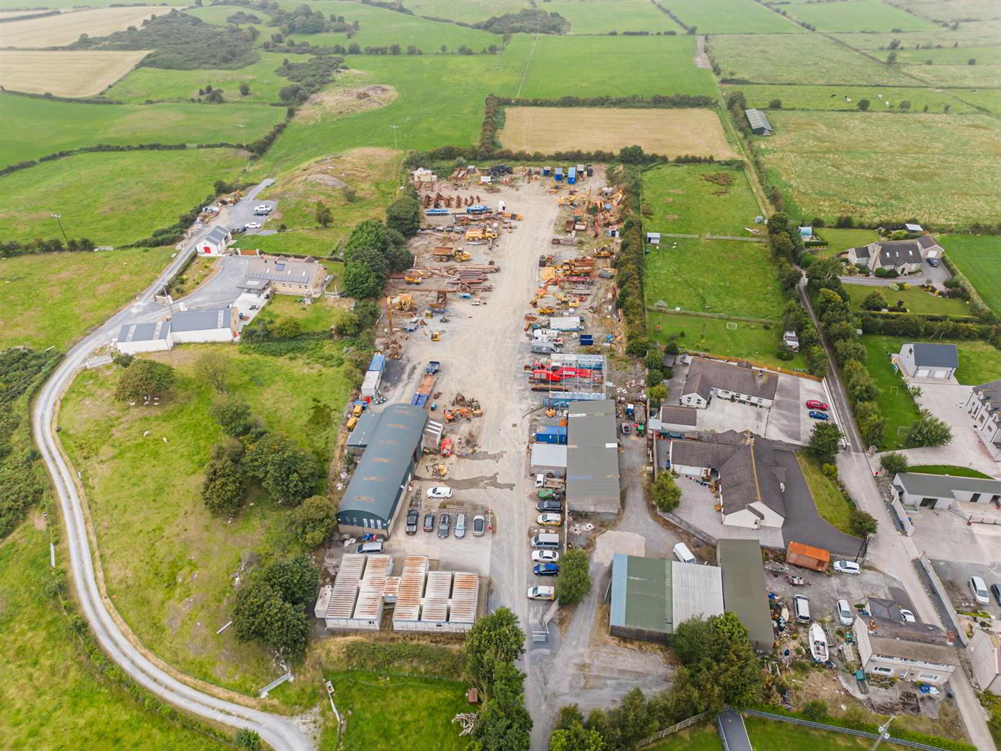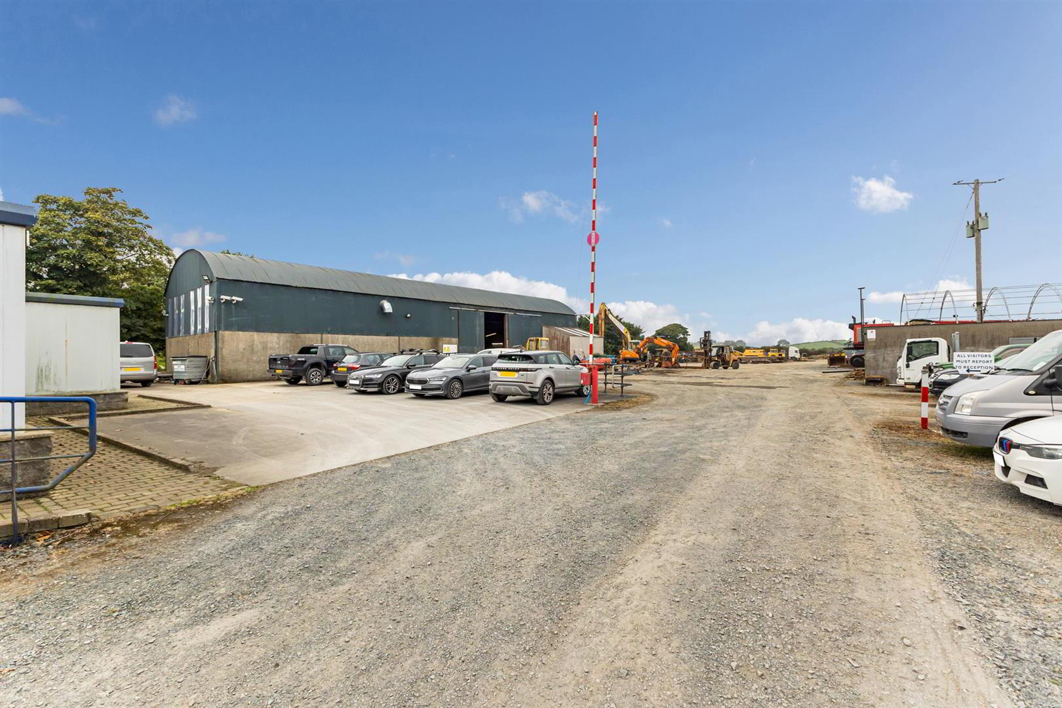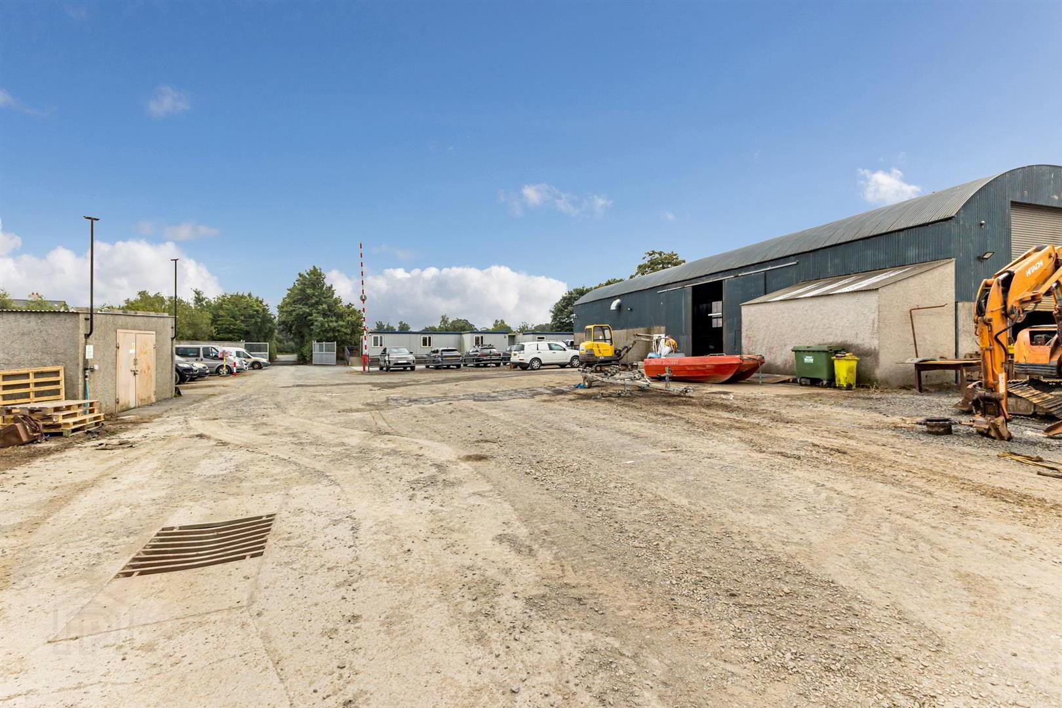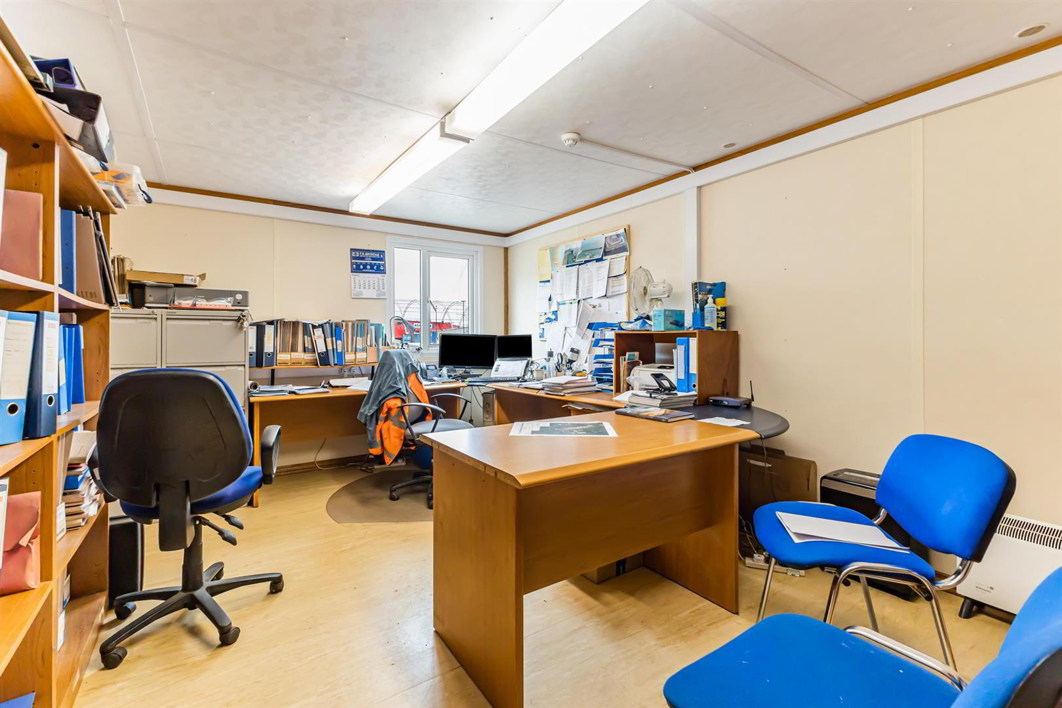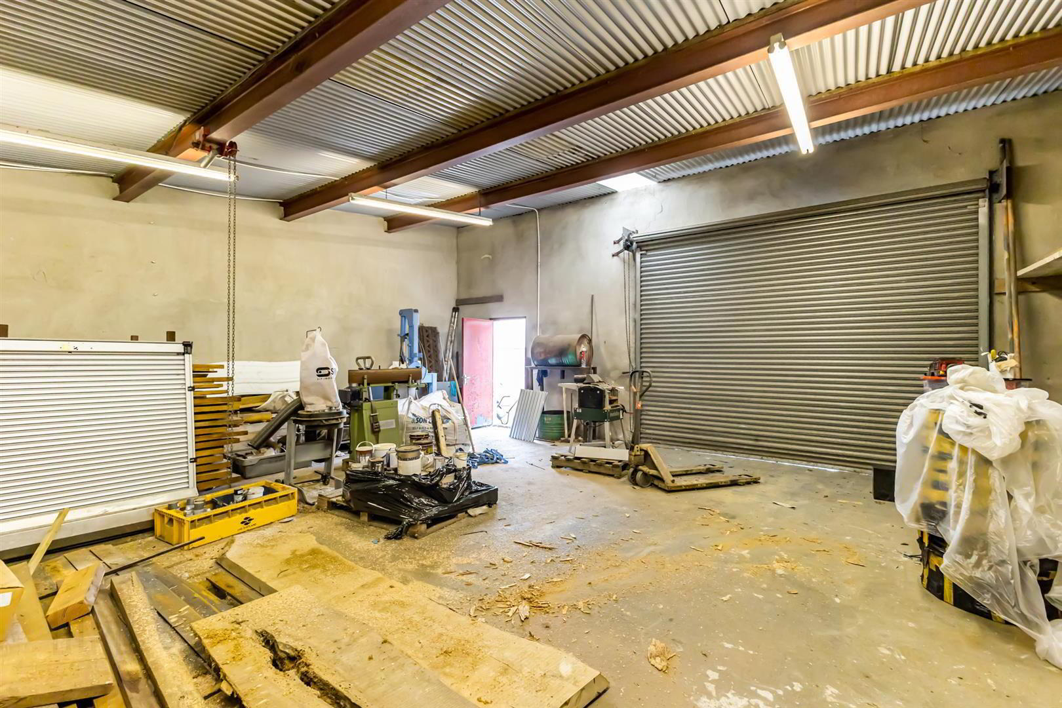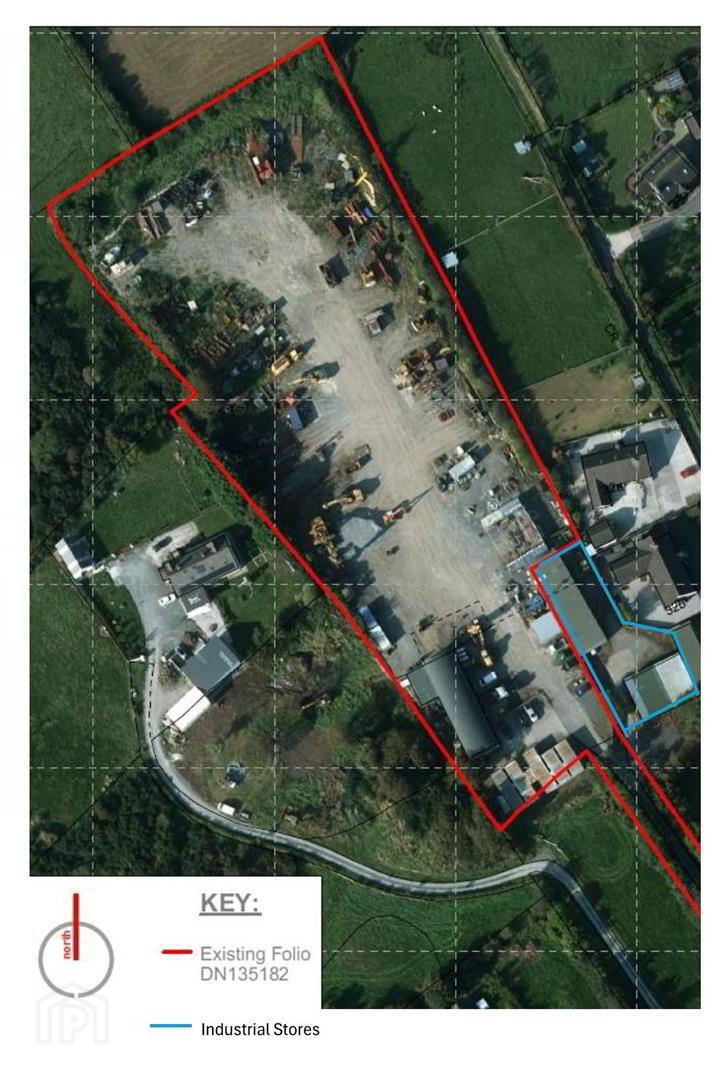Contractors Yard, Offices, Workshop, 30c Ballygelagh Road,
Kircubbin, BT22 1AE
Commercial Property
Guide Price £450,000
Property Overview
Status
For Sale
Style
Commercial Property
Property Financials
Price
Guide Price £450,000
Property Engagement
Views Last 7 Days
43
Views Last 30 Days
335
Views All Time
1,338
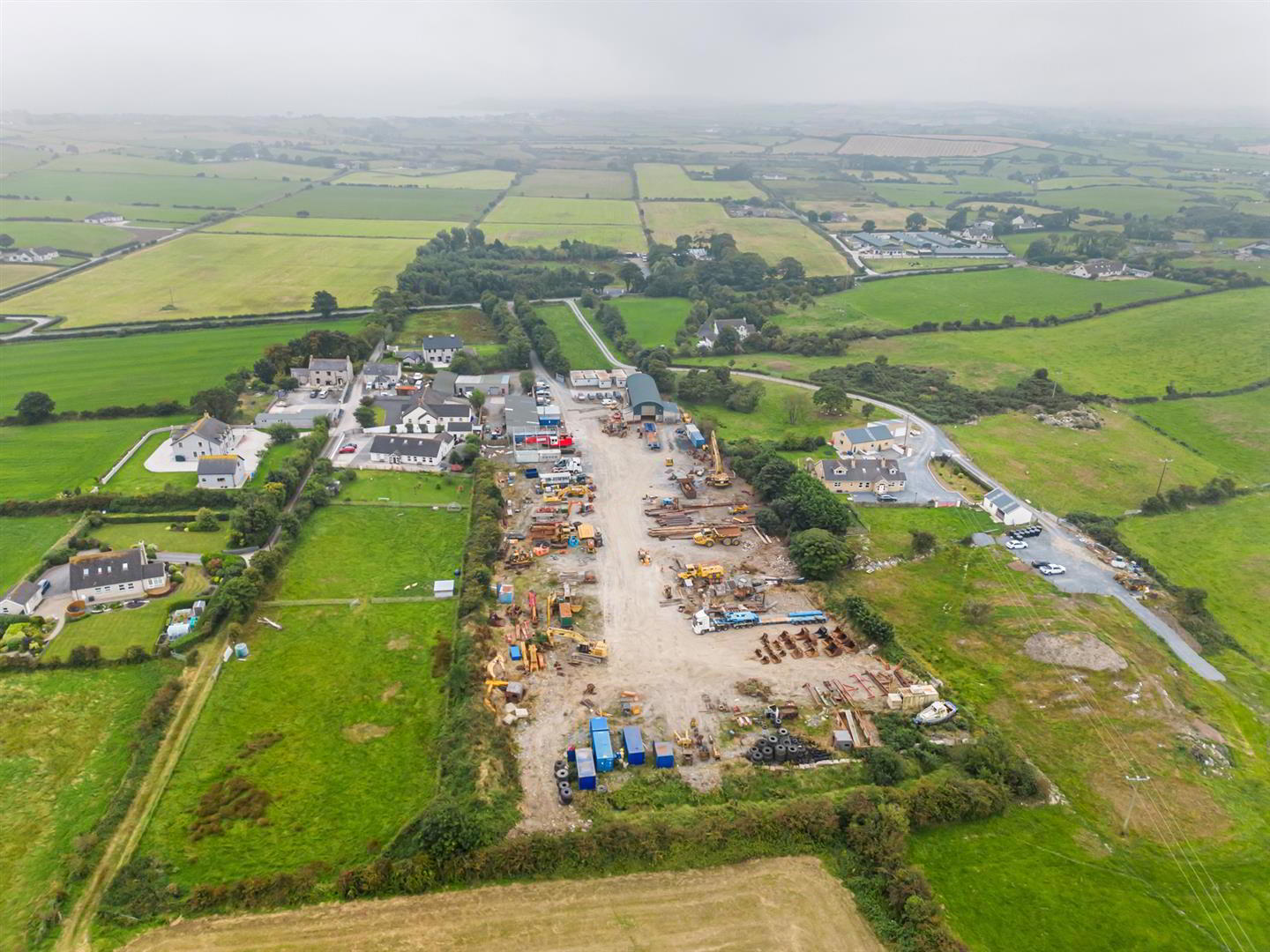 Contractors Yard, Offices, Workshop, Fuel Store, Industrial Stores and Open Storage
Contractors Yard, Offices, Workshop, Fuel Store, Industrial Stores and Open StorageA rare opportunity exists to acquire a substantial commercial yard of c. 3.5 acres with office accommodation, workshop and 5 stores currently let, providing a rental income.
The premises situated in the lower Ards area is equally suitable for its current use as a heavy plant contractors yard, transport depot, maintenance and storage facility or as a builders yard, potential construction of additional stores / warehouses and a wide range of other uses (subject to planning).
The premises accessed off its own short private lane is offered as a whole or in two lots providing those with the opportunity to acquire the investment industrial storage units and associated land separately, if desired.
- Yard Offices
- Comprising 3 no 40' x 12' and 2 no 30' x 12' insulated steel cabins.
- Entrance Hall
- 52 Sqft
- Hallways
- 173 Sqft
Electric wall heaters; fluorescent lighting; leading to:- - Office
- 182 Sqft
Fluorescent light; power point and CAT 5 computer wiring and terminals; vinyl flooring. - Office / Print Room
- 216 Sqft
Fluorescent light; power point and CAT 5 computer wiring and terminals; vinyl flooring. - Canteen
- 192 Sqft
Single drainer stainless steel sink unit with mixer taps; good range of laminate eye and floor level cupboards; formica worktops; electric wall heater; fluorescent lighting and power points; vinyl flooring. - WC
- 37 Sqft
White suite comprising low flush WC and pedestal wash hand basin; extractor fan; fluorescent light; vinyl flooring. - Computer Control Room
- 37 Sqft
Fluorescent lighting; Fibrus connection; CAT 5 wiring and terminals. - File Room
- 136 Sqft
Electric wall heater; vinyl flooring; CAT 5 wiring and terminals. - Office
- 218 Sqft
LED lighting; vinyl flooring; CAT 5 wiring and terminals. - Office
- 149 Sqft - L shaped
Fluorescent lighting; electric wall heater; vinyl flooring; CAT 5 wiring and terminals. - Office
- 181 Sqft
Fluorescent lighting; electric wall heater; vinyl flooring; CAT 5 wiring and terminals. - Gents WC
- 30 Sqft
White suite comprising low flush WC; pedestal wash hand basin; extractor fan; vinyl flooring. - Kitchen
- 745 Sqft
Single drainer stainless steel sink unit with mixer taps; range of laminate eye and floor level cupboards; formica worktops; vinyl flooring; fluorescent lighting. - Office
- 293 Sqft
Fluorescent lighting; CAT 5 wiring and terminals; electric wall heater; vinyl flooring; door to ladies WC and fire escape door. - Ladies WC
- 34 Sqft
White suite comprising low flush WC; pedestal wash hand basin; extractor fan; vinyl flooring; fluorescent lighting. - External Yard Areas
- Private gravelled lane and galvanised steel security gates leading to:-
- Concrete Yard
- Gravelled yard with parking adjacent to offices for 16 cars.
- Workshop
- 3194 Sqft
Approached through roller door; 18' high and 14' wide and two double doors 14' high and 15' wide; LED and fluorescent lighting; ample power points; single drainer stainless steel sink unit with Ariston electric water heater. - Fuel Store
- 385 Sqft
Double steel doors - Gravelled Yard
- The extensive gravelled yard provides ample space for parking vehicles, contractors plant and storage of equipment; builders material etc.
- Storage Yard
- Access from main lane the enclosed storage yard is gravelled with a range of 5 stores accessing same. All stores are currently let to tenants.
- Unit 1
- 1092 Sqft
Roller and pedestrian doors; fluorescent light and power points; roller door; 9' high and 9' wide. - Unit 2
- 954 Sqft
Roller and pedestrian doors; fluorescent light and power points; roller door; 9' high and 9' wide. - Unit 3
- 859 Sqft
Roller door 12' high and 10' wide; fluorescent light and power points. - Unit 4
- 859 Sqft
Roller door 12' high and 10' wide; fluorescent light and power points. - Unit 5
- 859 Sqft
Roller door 12' high and 10' wide; fluorescent light and power points. - Total NAV
- Contractors yard - £15,400. Rates Payable = £9,046 per annum
Storage yard - Not Yet Assessed - Location
- From Kircubbin take the road towards Portaferry at edge of village, turn left into Robane road, travel 3.1 miles and turn right into Ballyeasborough road. Continue just over ½ a mile, continue into Ballygelagh road for further ½ mile and yard is on the right hand side.

