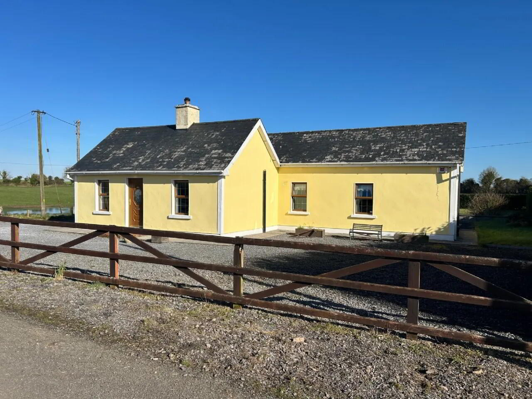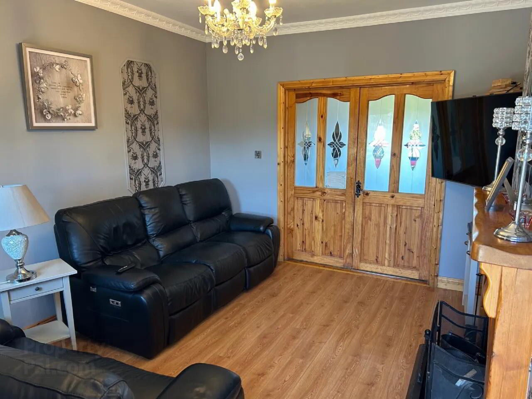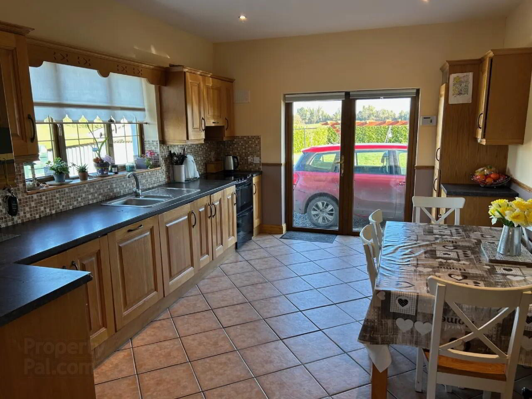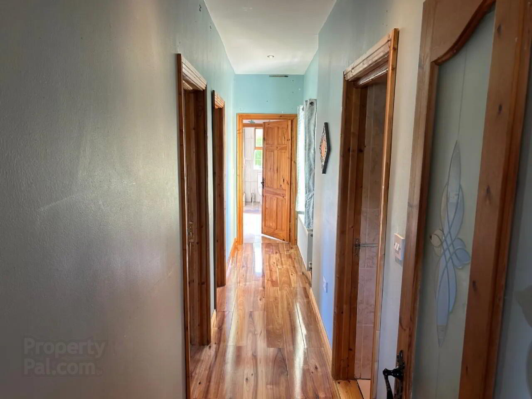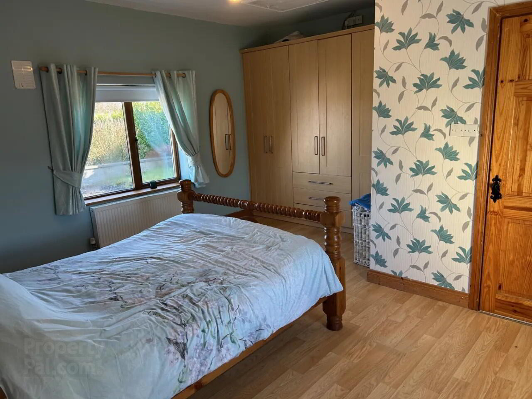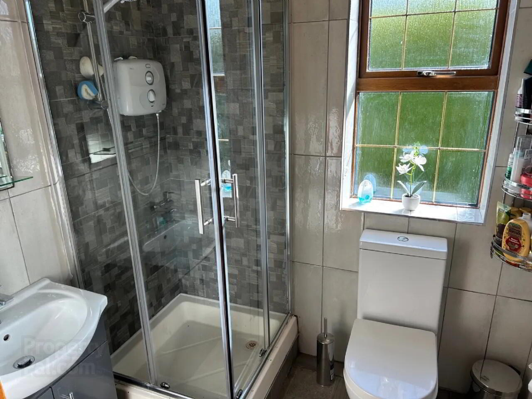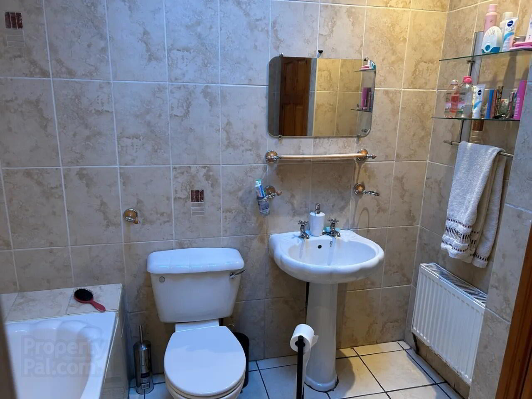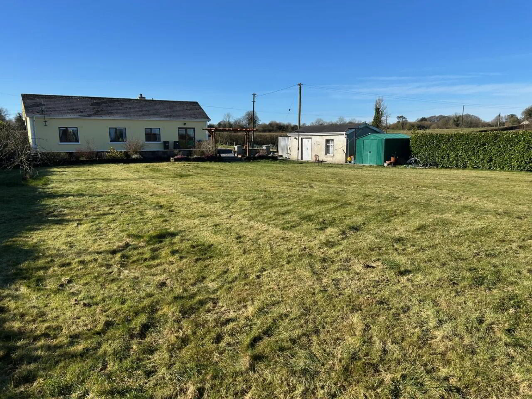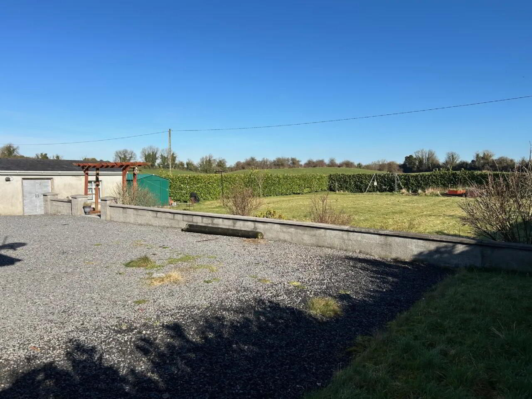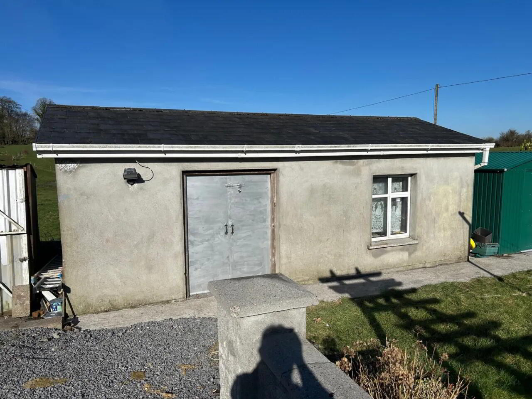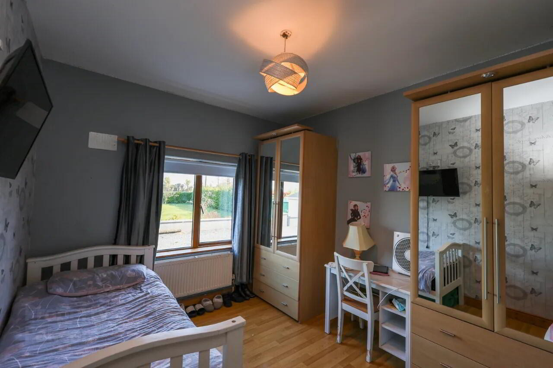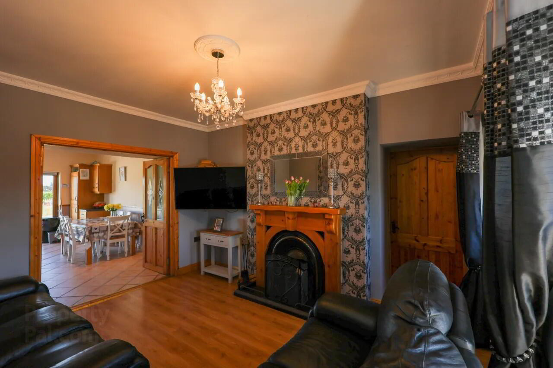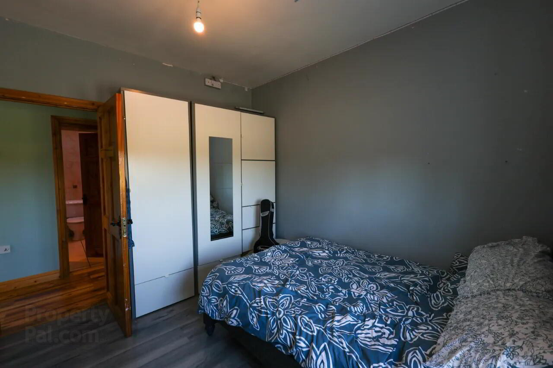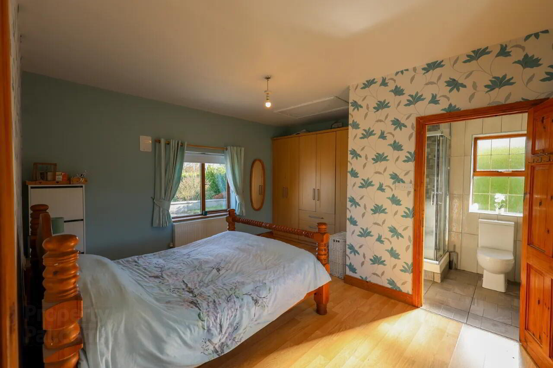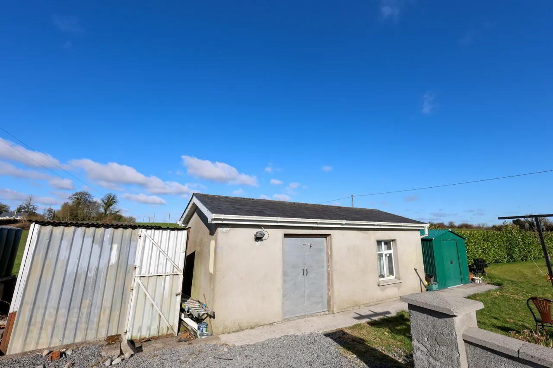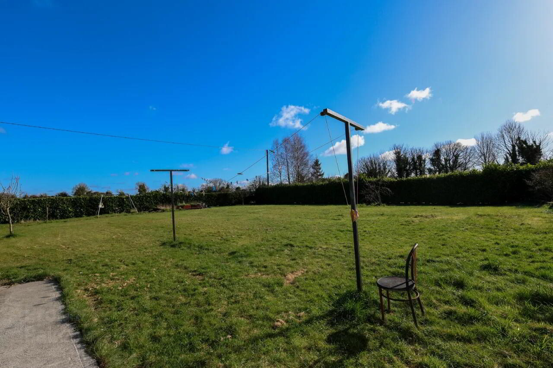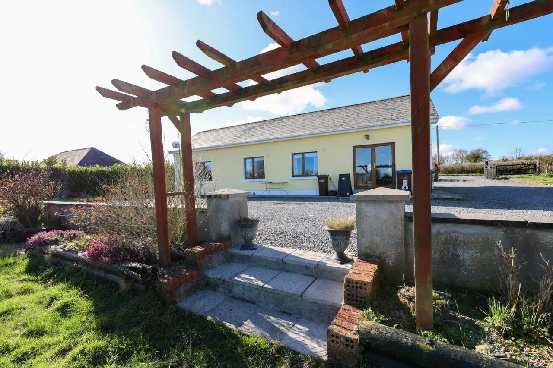Joristown
Raharney, N91K5RP
Bungalow
Sale agreed
Property Overview
Status
Sale Agreed
Style
Bungalow
Property Features
Tenure
Not Provided
Energy Rating

Property Financials
Price
Last listed at Asking Price €270,000
Property Engagement
Views Last 7 Days
13
Views Last 30 Days
118
Views All Time
313
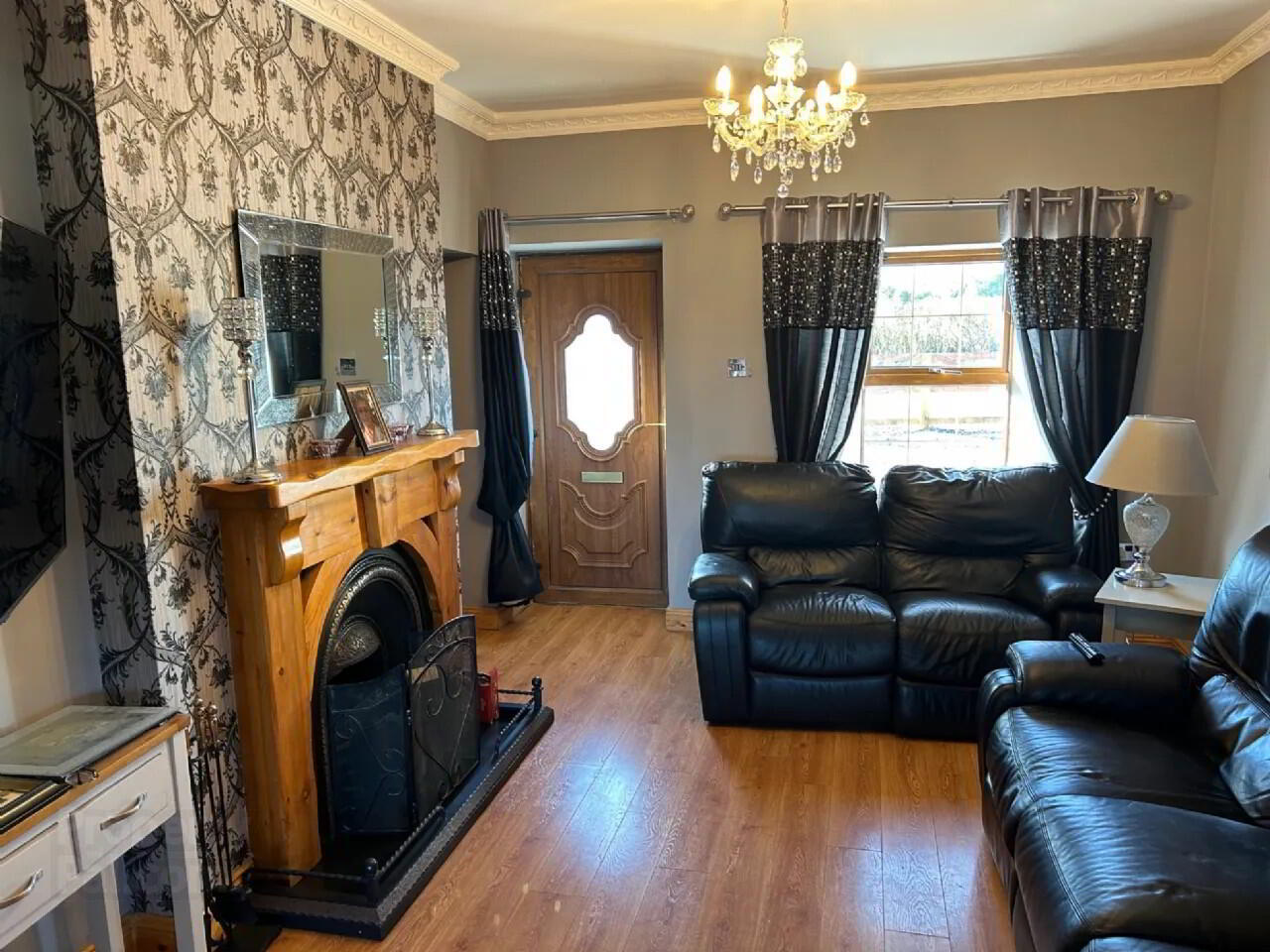
Features
- Mains water
- Septic tank
- Dual fire central heating
- PVC front and side door
- Facia Soffit
- Fully alarmed
- Ample parking
- Large site
- Approx. 1,006sqft
- Detached garage/workshop
- Steel garden shed incl.
- Fenced to the front of the property
- Lawned back garden
- Mature hedging to back of property
This charming and spacious cottage, which has been thoughtfully extended over time, is ideally situated on a generous site beside the peaceful village of Raharney. Set back from the road, the property features a gravel driveway, a private yard, and beautifully landscaped, mature gardens, offering privacy or ample space to grow.
Accommodation
Upon entering, a welcoming double-glazed PVC door leads into the cozy sitting room, where you'll find a solid fuel fireplace with a timber surround, complemented by laminate flooring. Double doors open into the well-equipped kitchen, which boasts ample wall and floor units, a tiled splashback, and stylish French doors that invite natural light and provide access to the rear garden.
The accommodation includes four generously proportioned bedrooms, all featuring laminate flooring and offering plenty of space. Two of the bedrooms are fitted with wardrobes, while the master bedroom enjoys the added benefit of a fully tiled ensuite, complete with a WC, wash hand basin, and an electric shower within a sleek shower cubicle. The family bathroom is also fully tiled and offers a modern three-piece suite.
Exterior
Outside, the large site offers ample parking and a beautifully maintained lawned back garden, and scenic surroundings. The property is further enhanced by the presence of a detached garage/workshop and a steel garden shed, wired for power. The front of the property is fenced.
This home also benefits from practical features such as mains water, a septic tank, dual-fire central heating, and a fully alarmed system for peace of mind.
Location The property is conveniently located within walking distances of the village of Raharney, just a short distance from essential local amenities including a primary school, a shop, and a pub. For added convenience, Killucan village is just 4.1 km away, offering both national and secondary schools, while Mullingar, a vibrant town with a wide array of shops and services, is 19.1 km away. The property is also within easy reach of the M4/M6 motorway, located just 9.4 km from Kinnegad, and approximately 40 minutes from Dublin's M50, making commuting straightforward. Living Room 3.38m x 4.077m Laminate floor, timber surround fireplace with open solid fuel fire, coving and doors leading to kitchen/dining area.
Kitchen Dining Room 4.5m x 3.5m Fully fitted wall and base units with tiled splash back and floor. Patio doors leading to back garden.
Bedroom One 4.1m x 4.6m Laminate flooring, built in wardrobes and ensuite
Ensuite 1.95m x 1.55m Fully tiled with Wc, wash hand basin and shower cubicle with electric shower.
Bedroom Two 3.4m x 2.97m Laminate flooring, built in wardrobes and tv point.
Bedroom Three 3.3m x 3m Laminate flooring
Bedroom Four 2.5m x 2.06m Laminate flooring
Bathroom 2.5m x 1.9m Fully tiled with Wc, wash hand basin, panel bath and hot press with shelving.
Block shed 6.7m x 3m wired for power
BER: D2
BER Number: 117204461
Energy Performance Indicator: 261.83 kWh/m²/yr
No description
BER Details
BER Rating: D2
BER No.: 117204461
Energy Performance Indicator: 261.83 kWh/m²/yr

