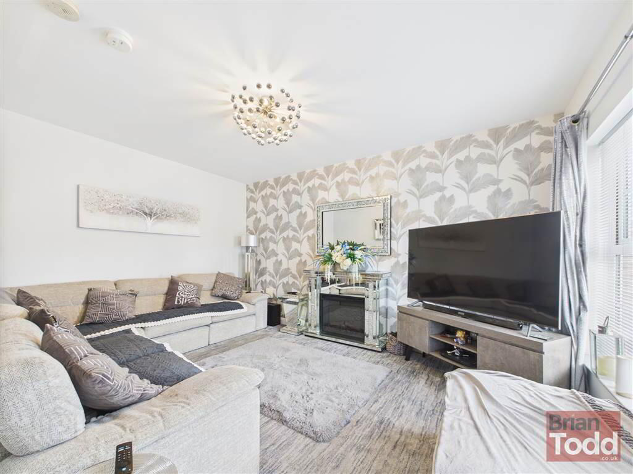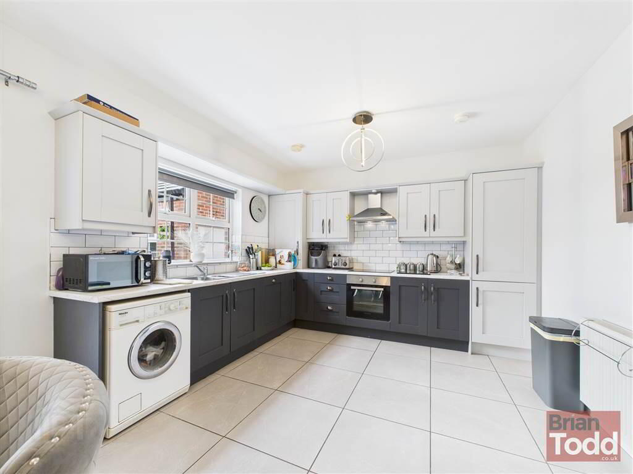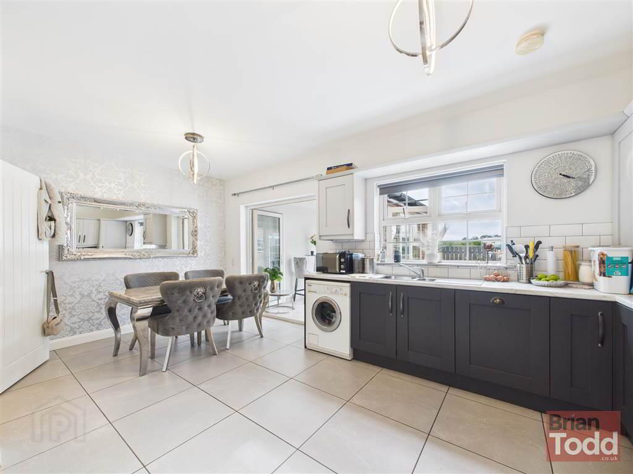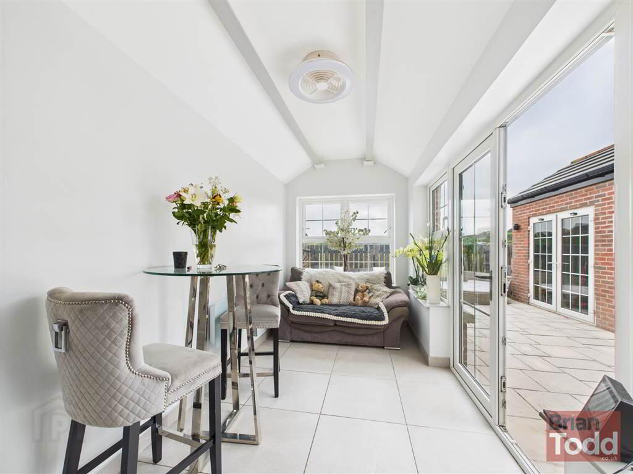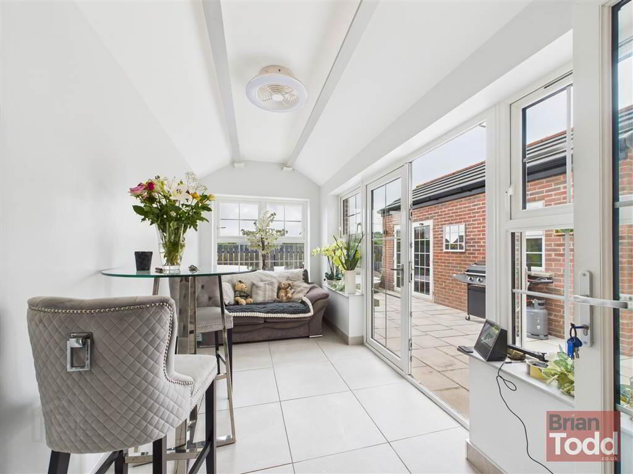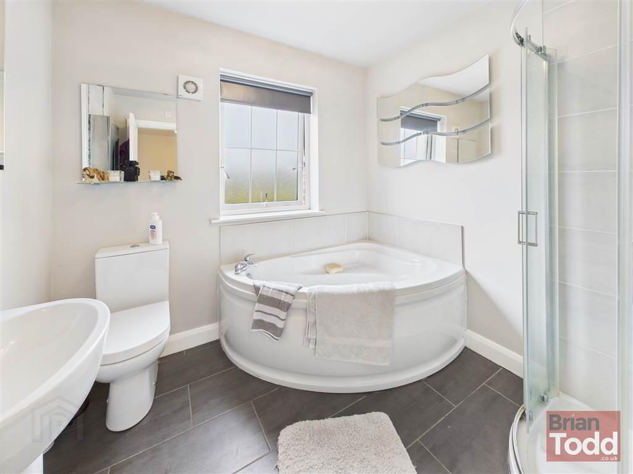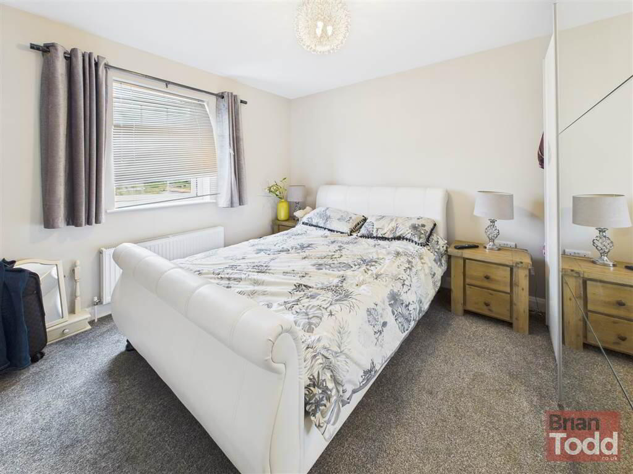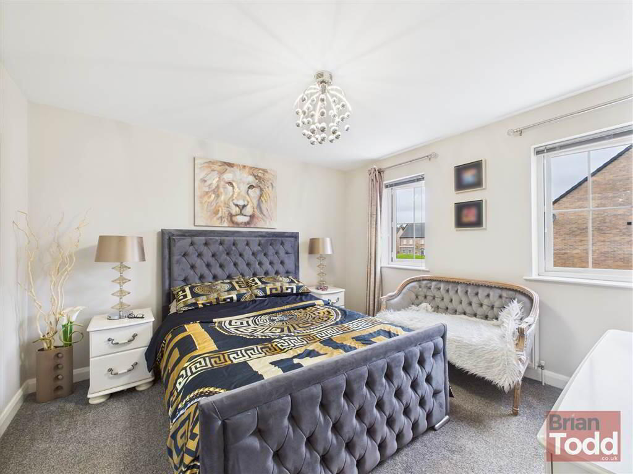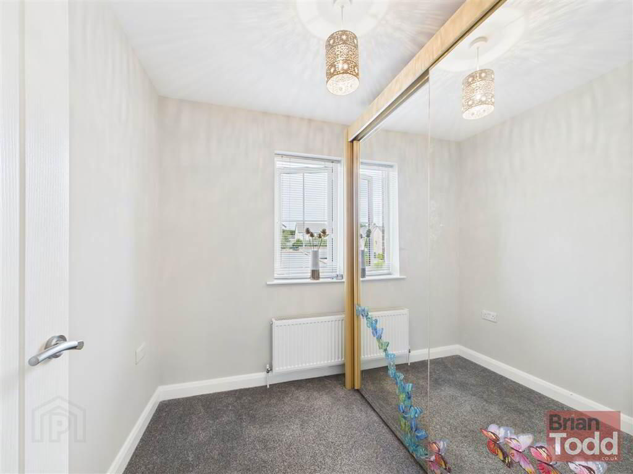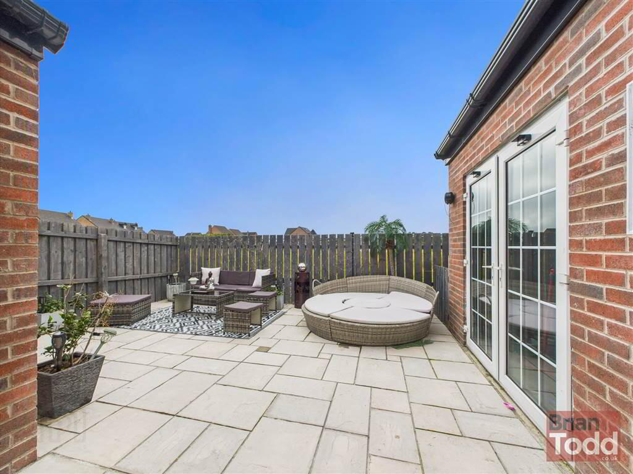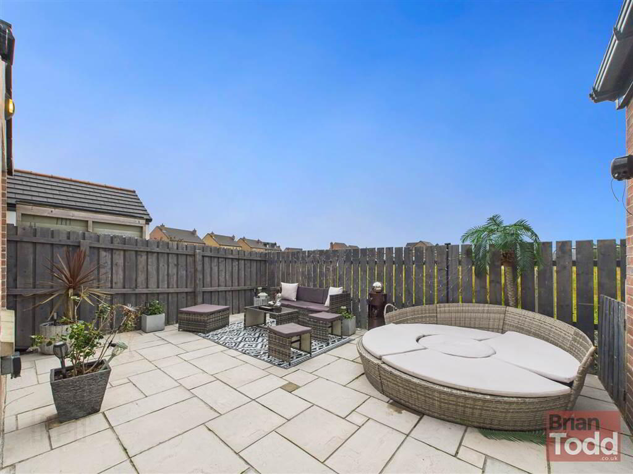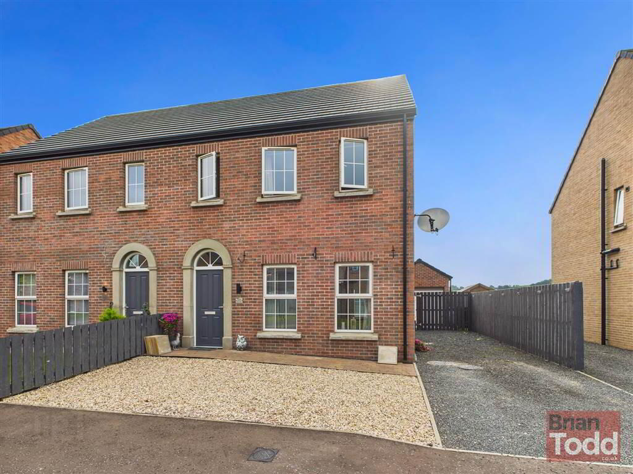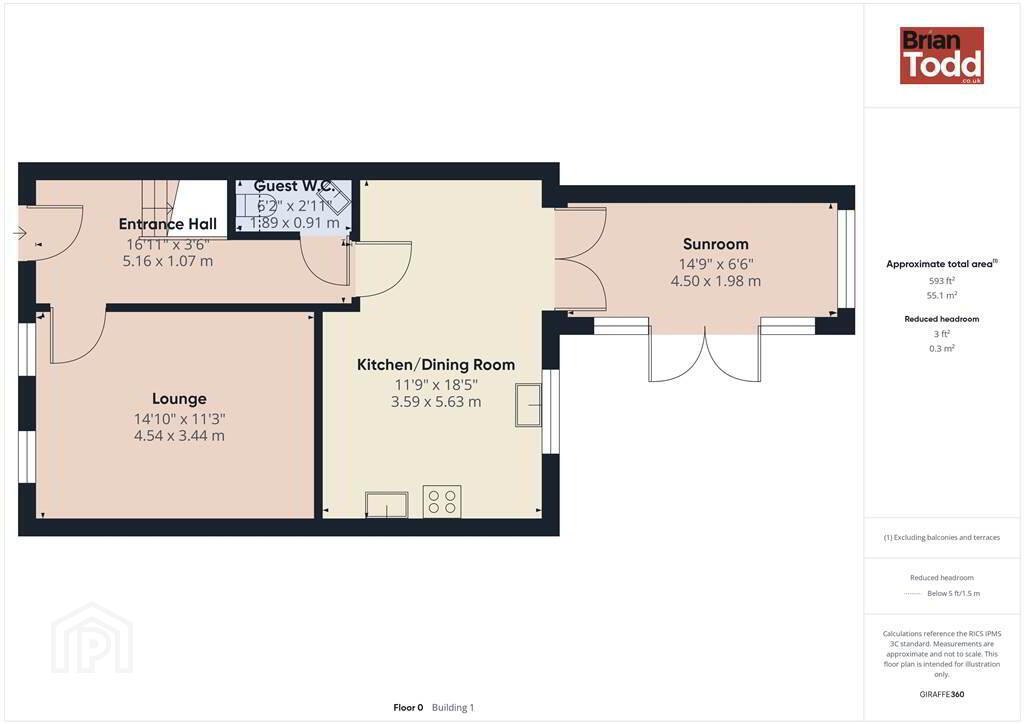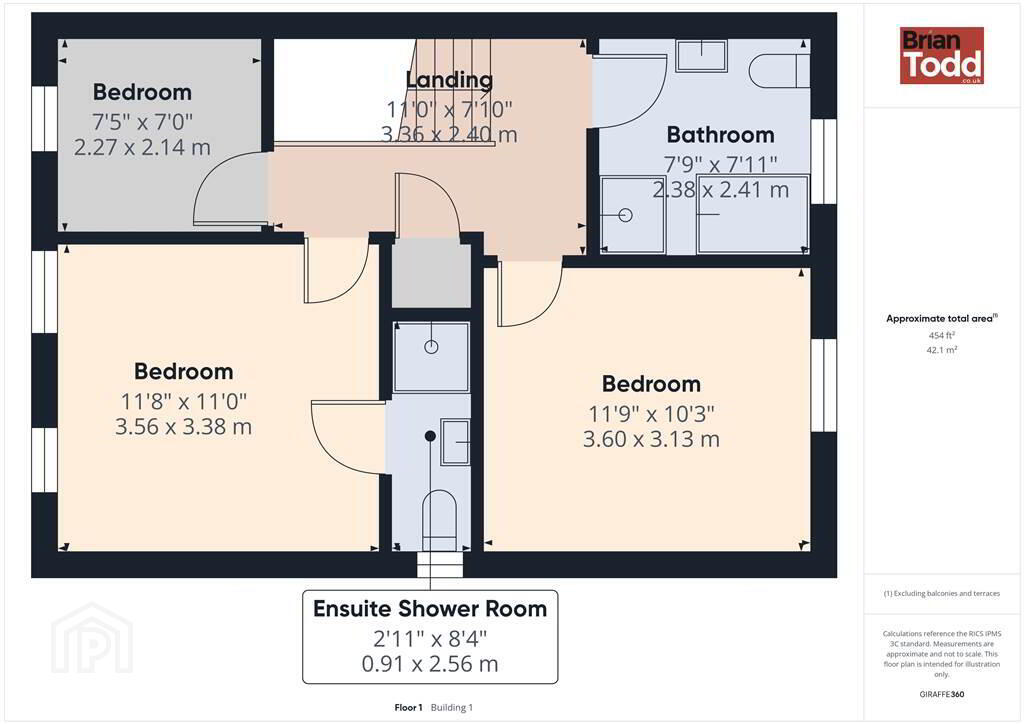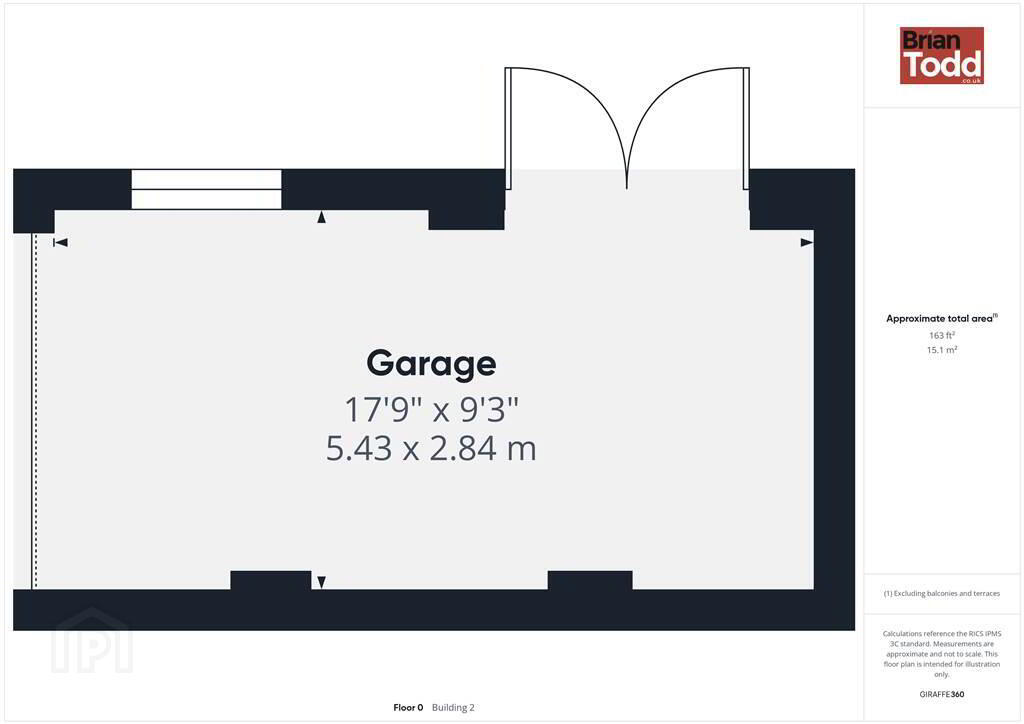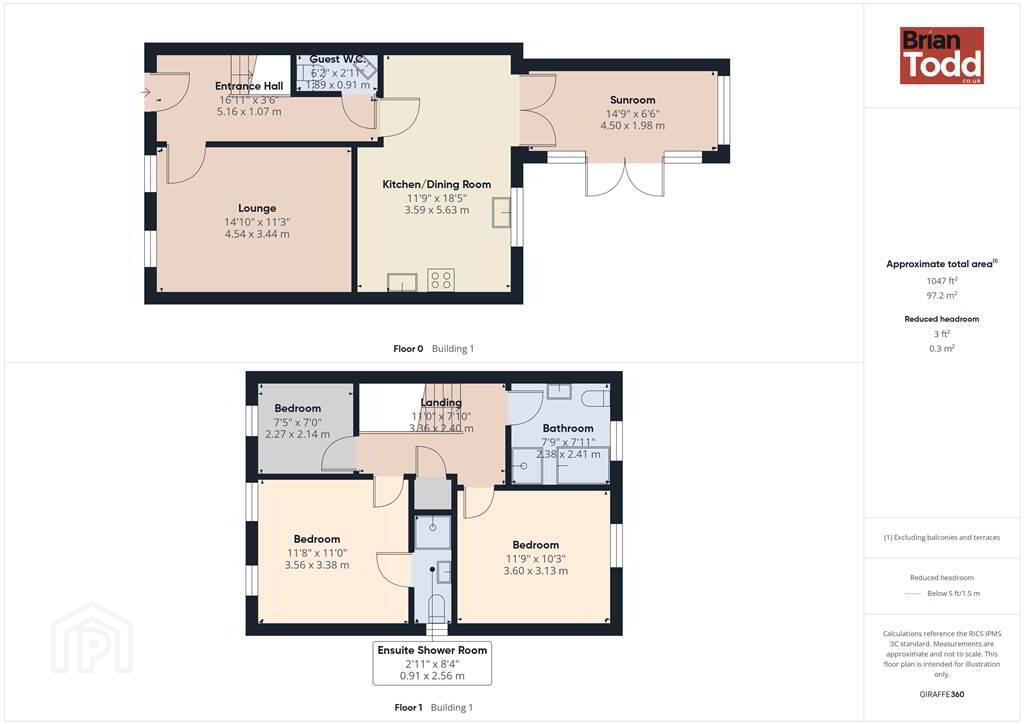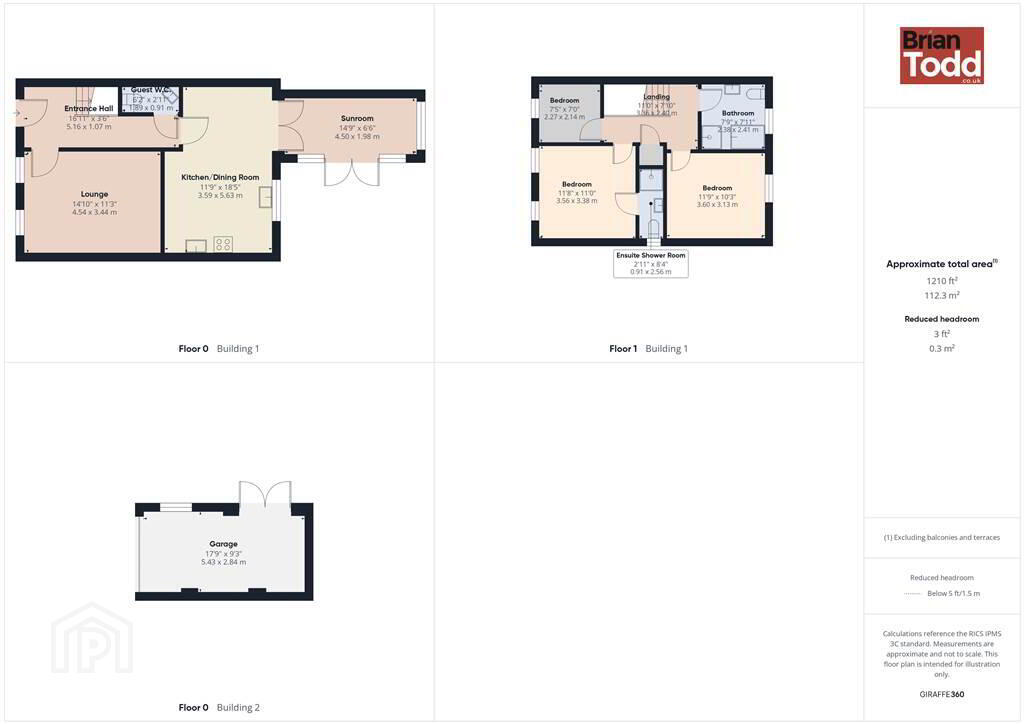Clover Brook,
Old Belfast Road, Larne, BT40 2UP
3 Bed Semi-detached House
Offers Around £229,950
3 Bedrooms
1 Reception
Property Overview
Status
For Sale
Style
Semi-detached House
Bedrooms
3
Receptions
1
Property Features
Tenure
Not Provided
Energy Rating
Heating
Gas
Broadband Speed
*³
Property Financials
Price
Offers Around £229,950
Stamp Duty
Rates
£1,242.00 pa*¹
Typical Mortgage
Legal Calculator
In partnership with Millar McCall Wylie
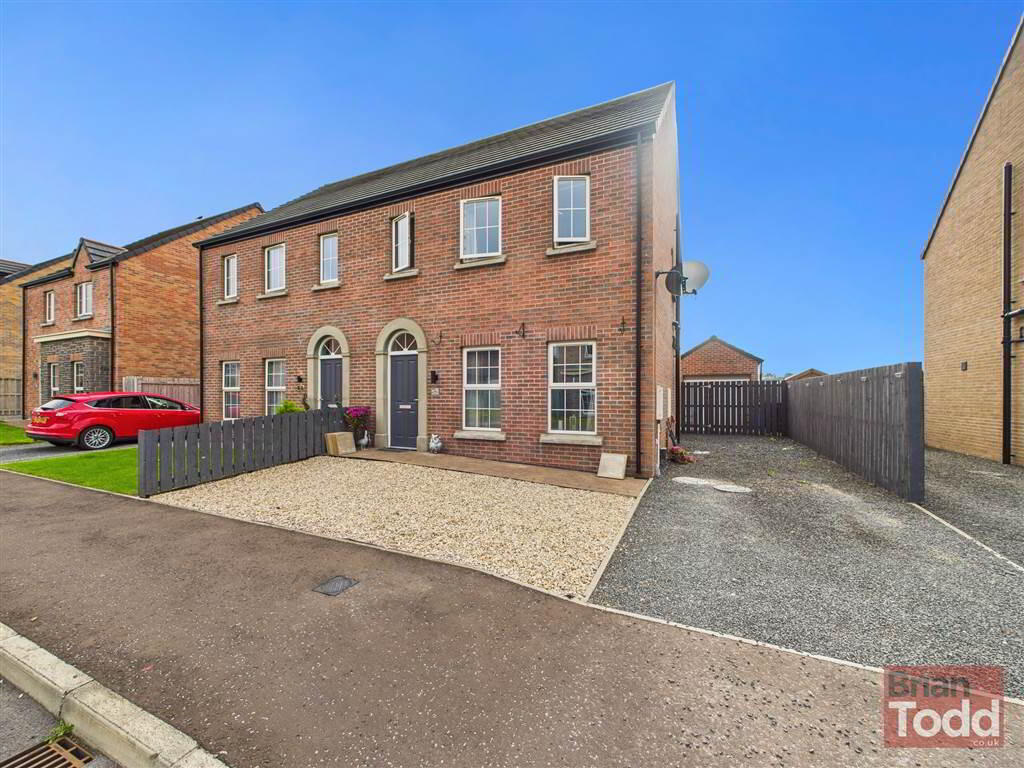
Additional Information
- CONTEMPORARY STYLE SEMI DETACHED VILLA
- GAS FIRED CENTRAL HEATING
- UPVC DOUBLE GLAZING
- LOUNGE
- STUNNING SHAKKER STYLE FITTED KITCHEN WITH INTEGRATED APPLIANCES
- CASUAL DINING AREA
- DOWNSTAIRS GUEST W.C.
- SUN ROOM - FLOOR TILING
- BATHROOM WITH MODERN WHITE SUITE
- THREE BEDROOMS
- ENSUITE SHOWER ROOM - MODERN WHITE SUITE
- GARAGE WITH AUTOMATIC DOOR
- FRONT GARDEN IN LAWN
- STONED DRIVEWAY TO THE SIDE
- ENCLOSED REAR GARDEN WITH FEATURE LIGHTING, POWER POINT AND BOUNDARY FENCING
- EXCELLENT STANDARD OF PRESENTATION AND FINISH THROUGHOUT
Presented and decorated to an exceptional standard throughout, the property comprises of a lounge, stunning "Shakker" style fitted kitchen with integrated appliances, casual dining area, downstairs guest W.C., sun room, bathroom with modern white suite, three bedrooms and ensuite shower room.
Externally, the property benefits from low maintenance gardens to the front and rear, and, side stoned driveway with parking for several cars.
Within easy access to Larne Town, the property is situated close to the local Park and Ride facility and main A8 Larne to Belfast Road.
Highly recommended, viewing is strictly by appointment only through Agents.
Ground Floor
- ENTRANCE HALL:
- Floor tiling.
- GUEST W.C.:
- White suitre incorporating W.C. and wash hand basin. Floor tiling.
- LOUNGE:
- Piped for living flame gas fire.
- KITCHEN/DINING ROOM:
- Stunning "Shakker" style fitted kitchen with integrated "Nord Mende" oven and "Bosch" four ring touch hob, fridge/freezer and dishwasher. Stainless steel extractor fan. Plumbed for automatic washing machine. Floor tiling.
- SUN ROOM:
- Floor tiling. Feature lighting. Patio door feature leading to rear garden.
First Floor
- LANDING:
- Hotpress. Access to roof space.
- BEDROOM (1):
- ENSUITE SHOWER ROOM:
- White suite incorporating W.C., wash hand basin and separate shower cubicle with thermostatically controlled shower. Floor tiling.
- BEDROOM (2):
- BEDROOM (3):
- BATHROOM:
- White suite incorporaitng W.C., wash hand basin and corner bath. Separate shower cubicle with thermostatically controlled shower. Part wall tiling. Floor tiling.
Outside
- GARAGE:
- Automatic door with remote control.
- GARDENS:
- Front garden in lawn.
Stoned driveway with parking.
Enclosed rear garden with boundary fencing and feature "everlasting" light fittings. Power point.
Directions
Larne

Click here to view the 3D tour

