Property Types
(9 available)
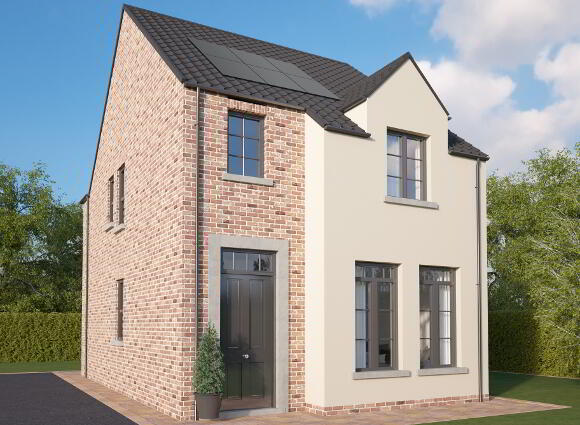
4 homes available
Asking Price £262,500
The Ravenhill, Cloughan View, Jubilee Road, Ballyclare
4 Bed Detached House (8 homes)
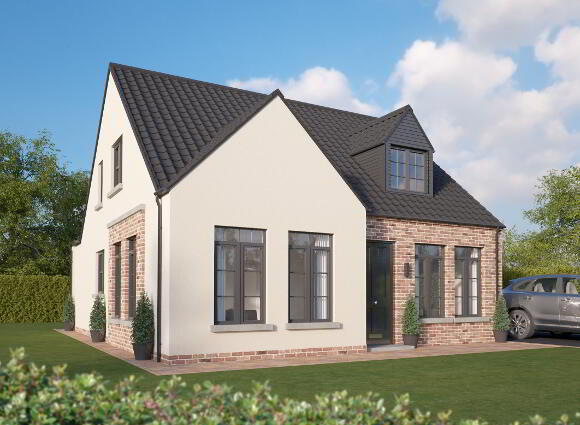
Sale agreed
The Belvedere, Cloughan View, Jubilee Road, Ballyclare
4 Bed Chalet Bungalow
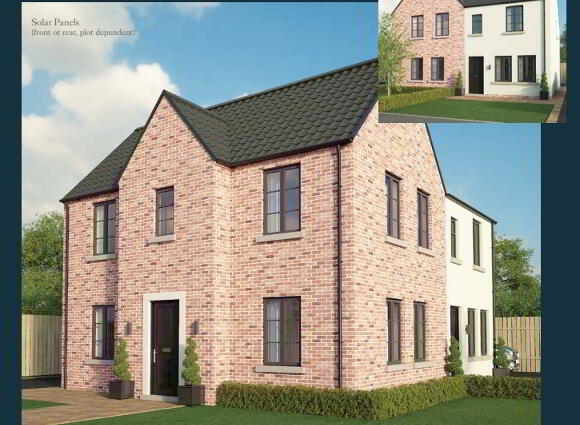
Sale agreed
The Clogher, Cloughan View, Jubilee Road, Ballyclare
3 Bed Semi-detached House (3 homes)
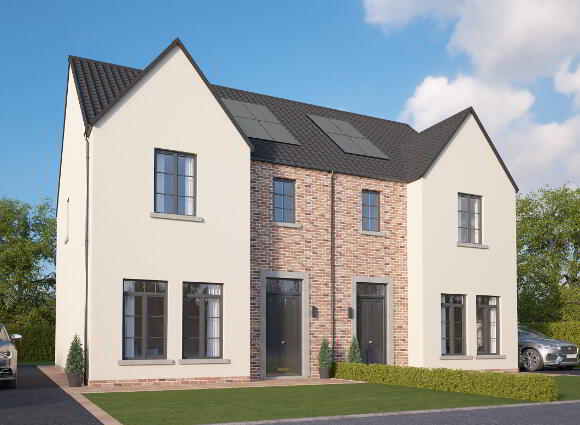
Sale agreed
The Cloughan, Cloughan View, Jubilee Road, Ballyclare
4 Bed Semi-detached House (6 homes)
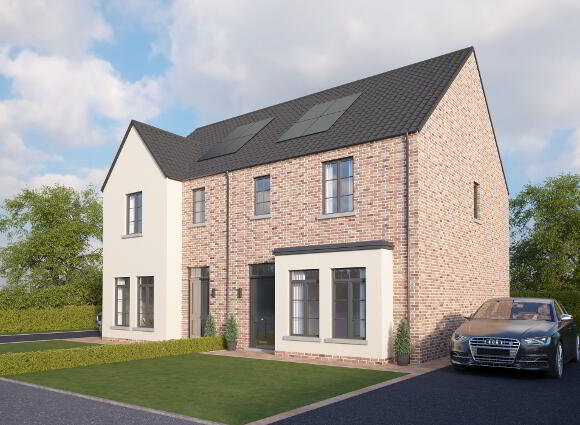
Sale agreed
The Grosvenor, Cloughan View, Jubilee Road, Ballyclare
3 Bed Semi-detached House (5 homes)
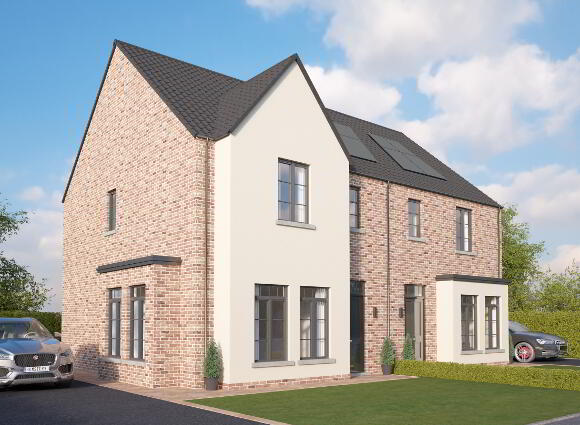
Sale agreed
The Harlequin, Cloughan View, Jubilee Road, Ballyclare
3 Bed Semi-detached House (4 homes)
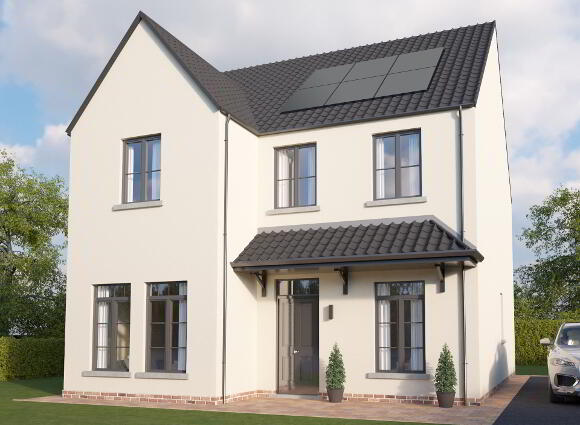
Sale agreed
The Malone, Cloughan View, Jubilee Road, Ballyclare
4 Bed Detached House (2 homes)
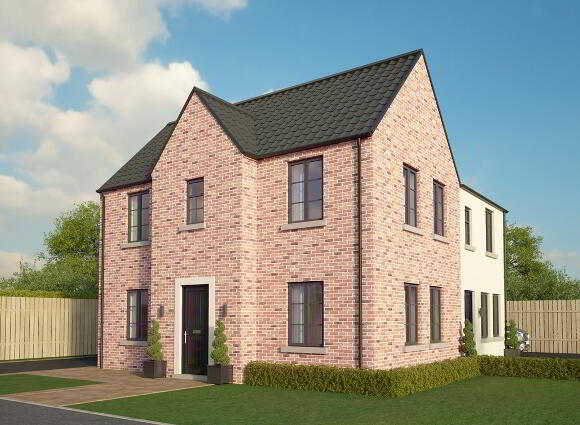
Sale agreed
The Musgrave, Cloughan View, Jubilee Road, Ballyclare
3 Bed Semi-detached Villa (2 homes)
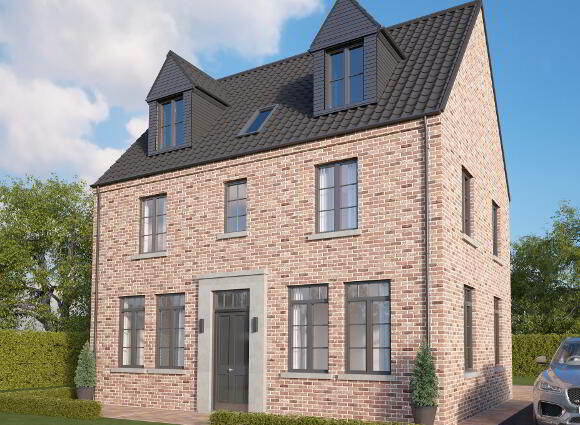
1 home available
Asking Price £342,500
The McBride, Cloughan View, Jubilee Road, Ballyclare
5 Bed Detached House (2 homes)
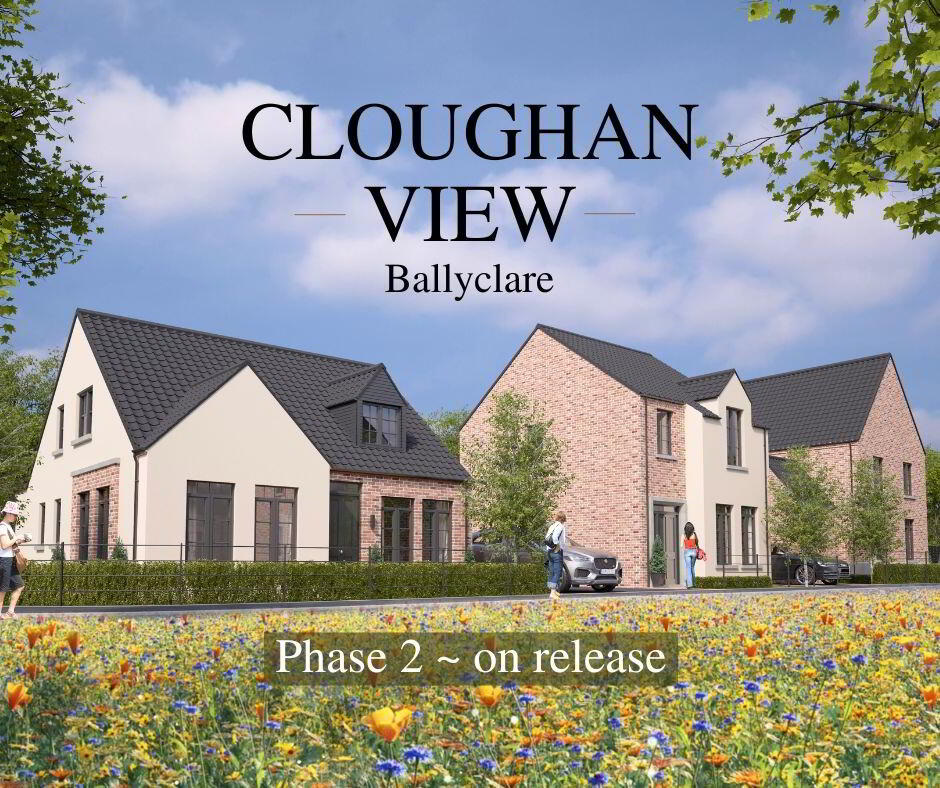
New Properties on Release Now
Register Your Interest At www.braidwater.co./register-interest-cloughan-view/
Show Home Can be Viewed on Sunday from 2PM - 4PM or By Private Appointment Through Our South Belfast Office 02890668888
Cloughan View show home at Ballyclare – the latest Braidwater Homes development, featuring the splendid ‘Lansdowne’ 3-Bedroom show home!
Cloughan View is a new private housing development in Ballyclare which will consist of 127 three, four and five bedroom semi and detached homes – all turnkey as is standard with Braidwater and importantly, in the current climate – highly energy efficient.
Cloughan View is located on the new link road, Jubilee Road, and extremely accessible to Ballyclare town centre, Belfast via the M2, and the neighbouring towns of Ballymena and Larne.
Enjoy the tranquility of the countryside while conveniently accessing all the amenities and convenieces of urban life
Cloughan View's location on the new Jubilee ‘link’ road in Ballyclare is perfect for commuting locally, to Belfast and further afield. A peaceful suburb in a highly popular area, you’re not too far away from the town centre, leisure parks, retail parks, the hospital, schools and all of the local amenities.
Cloughan View typifies modern living in the Braidwater style. Located a short distance from the M2 and only minutes from Ballyclare town centre, home owners will benefit from living in the country on the edge of the suburbs, with easy metropolitan access. Uniquely designed homes will blend into the existing landscape and the carefully planned layout will create a sense of community. This is the Braidwater way, this is life, lived well.
The design of Braidwater’s homes is intricate and detailed. From the clever use of space in the kitchen to bright, airy rooms, no aspect of modern life has been overlooked. Secluded gardens offer a peaceful sanctuary and when combined with space and green areas throughout the development, it will allow families the peace of mind that their children will have room to play on their doorstep
ENERGY EFFICIENCY
Braidwater’s homes are highly energy efficient, easy to heat with low costs due to factory driven modular construction techniques. High performance double glazing, composite doors, quality wall, roof and floor insulation, floating floor techniques and sound proofing are all utilised to deliver a high quality, energy efficient product.
ARCHITECTURE
The development will include a range of semi and detached homes which are classically styled, with a variety of house types offering traditional architectural detailing.
COMMUNITY
Braidwater is proud of the growing community spirit intertwined in its new developments across Northern Ireland. Building new homes is more than just bricks and mortar. It’s also about creating thriving new communities where people can live, work and play together. The extra thought and effort is dedicated to building new developments with community and families in mind.
ECOLOGICAL BENEFITS
Grassland, hedgerow and scattered standard tree planting are an intricate part of the development, providing significant biodiversity enhancement and delivering opportunities for a range of wildlife species.
We’re famous for our exceptionally high standards and Cloughan View will be no different. Our homes are much more than simply bricks and mortar or glass and timber put together well. It’s the fit and finish that sets us apart. From our homel turnkey packages to luxurious upgrades, every home oozes quality and well-considered class.
This is backed up by our NHBC award winning site managers and teams who have achieved regional and national success as they demonstrate incredible dedication, passion, commitment and leadership to produce homes of exceptional quality.
YOUR TURNKEY PACKAGE
Each house at Cloughan View is complete with a full turnkey package, ensuring once the sale is completed, you can move straight into your new dream home.

Click here to view the 3D tour
Cloughan View typifies modern living in the Braidwater style.
Located a short distance from the M2 and only minutes from Ballyclare town centre, home owners will benefit from living in the country on the edge of the suburbs, with easy metropolitan access. Uniquely designed homes will blend into the existing landscape and the carefully planned layout will create a sense of community. This is the Braidwater way…
this is life, lived well.
The design of Braidwater's homes is intricate and detailed.
From the clever use of space in the kitchen to bright, airy rooms, no aspect of modern life has been overlooked.
Secluded gardens offer a peaceful sanctuary and when combined with space and green areas throughout the development, it will allow families the peace of mind that their children will have room to play on their doorstep.
-
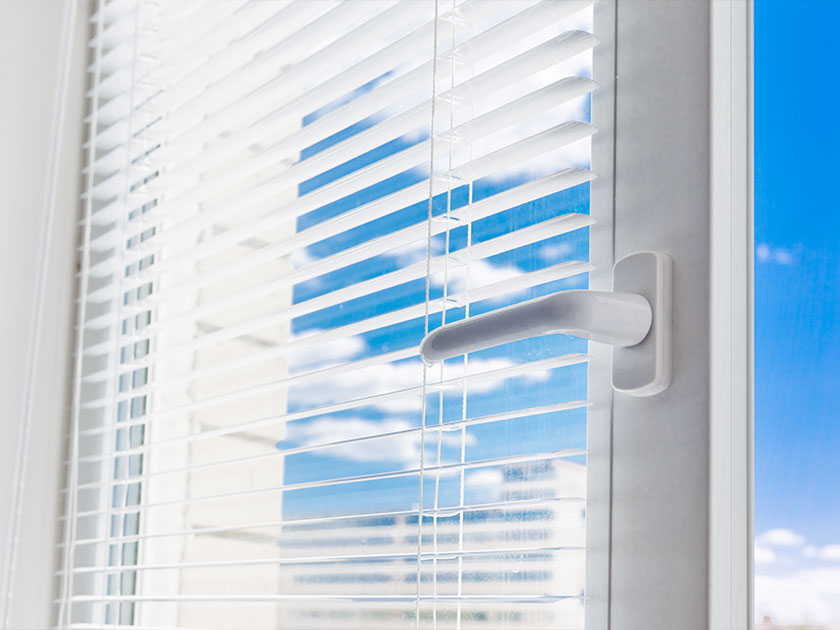
Energy efficiency
Braidwater's homes are highly energy efficient, easy to heat with low costs due to factory driven modular construction techniques. High performance double glazing, composite doors, quality wall, roof and floor insulation, floating floor techniques and sound proofing are all utilised to deliver a high quality, energy efficient product.
-
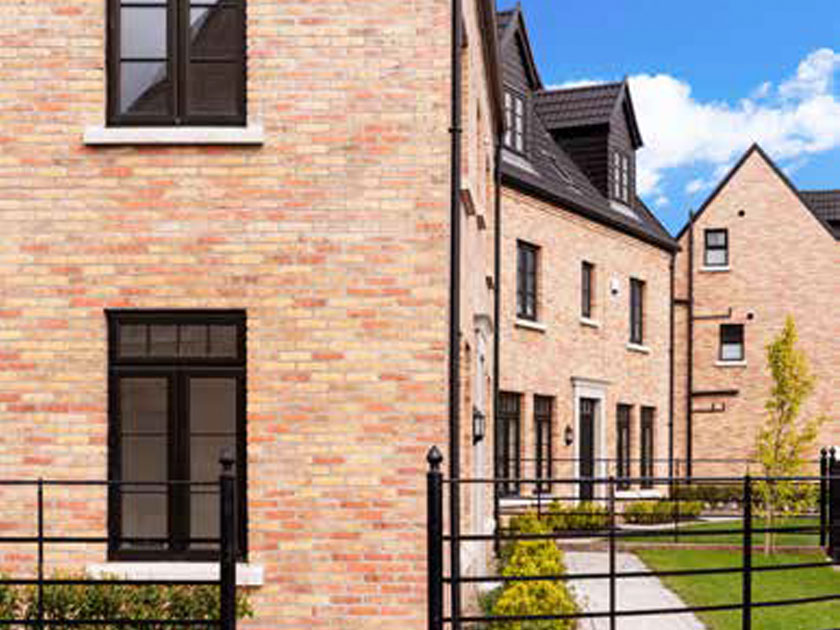
Architecture
The development will include a range of semi and detached homes which are classically styled, with a variety of house types offering traditional architectural detailing.
-

Community
Braidwater is proud of the growing community spirit intertwined in its new developments across Northern Ireland. Building new homes is more than just bricks and mortar. It's also about creating thriving new communities where people can live, work and play together. The extra thought and effort is dedicated to building new developments with community and families in mind.
-
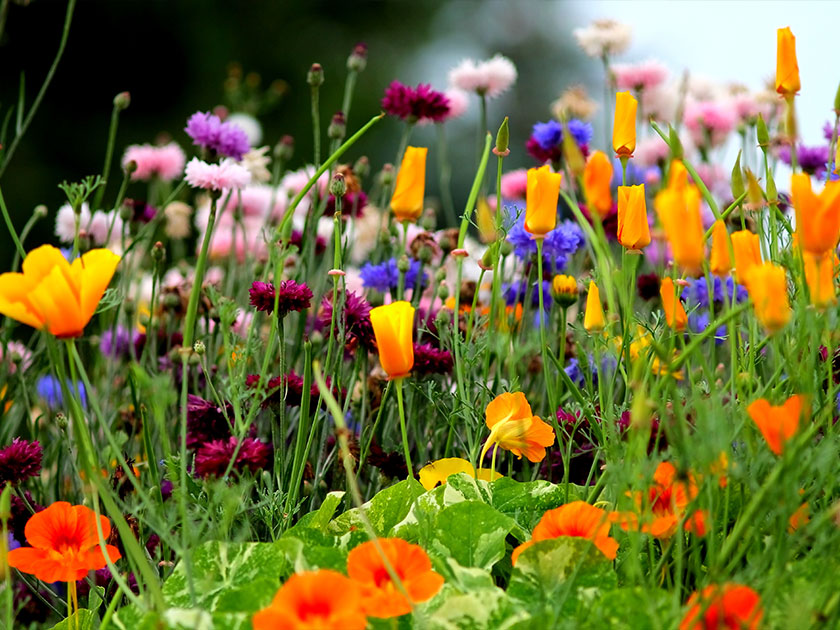
Ecological benefits
Grassland, hedgerow and scattered standard tree planting are an intricate part of the development, providing significant biodiversity enhancement and delivering opportunities for a range of wildlife species.
-

Views
Urban living effortlessly blends with rural landscapes, with Cloughan View's perfect location on the outskirts of Ballyclare and surrounded by green fields of the Antrim countryside.
Cloughan View's location on the new Jubilee 'link' road in Ballyclare is perfect for commuting locally, to Belfast and further afield.
A peaceful suburb in a highly popular area, you're not too far away from the town centre, leisure parks, retail parks, the hospital, schools and all of the local amenities.
-
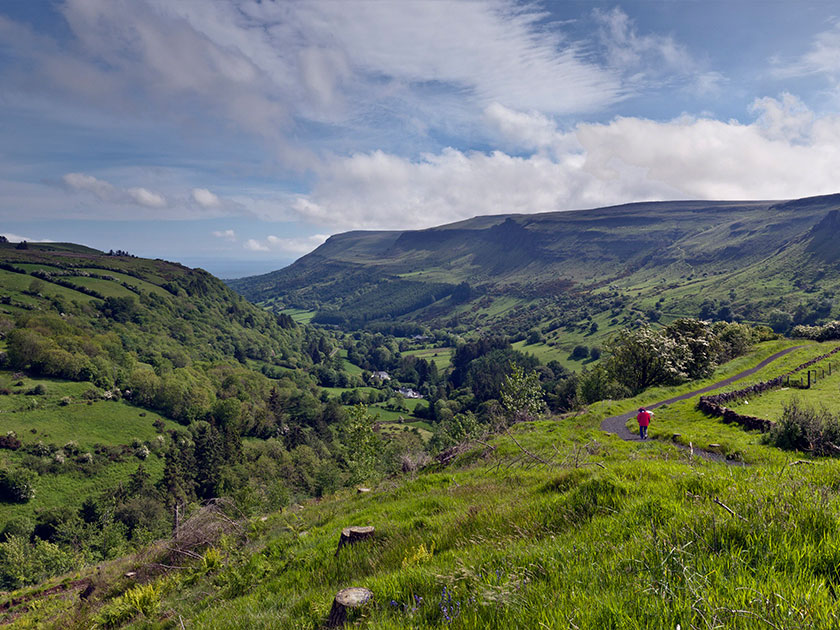
Antrim Coast & Glens
The beauty of the Antrim Coast & Glens is only a short drive away, with the coast from Larne to Ballycastle an area of outstanding natural beauty. The Giant's Causeway and Carrick-a-Rede rope bridge are also easily accessible along with the popular seaside towns such as Portstewart and Portrush.
-
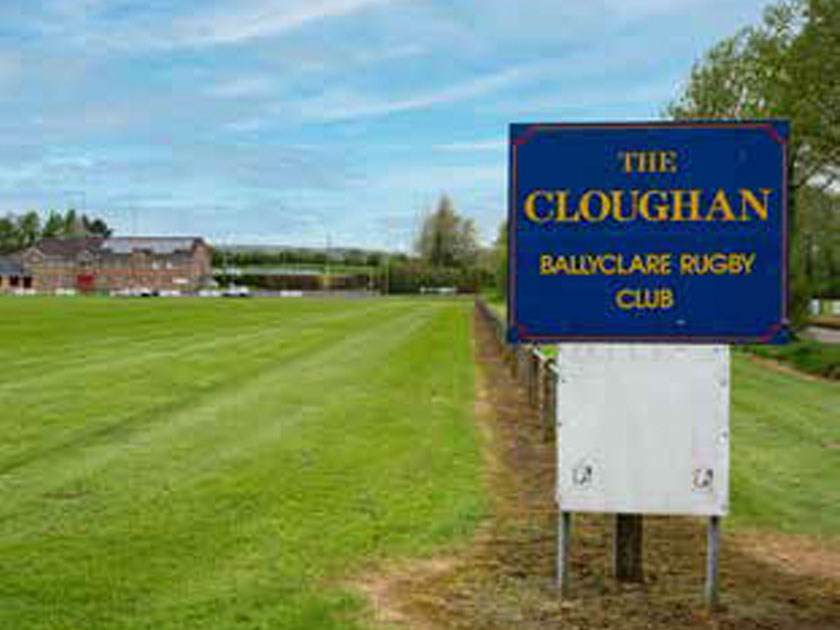
Ballyclare Rugby Club
Our new development is heavily linked to the Rugby world and in close proximity to the grounds of Ballyclare Rugby Club, The Cloughan. It's that close, we've named one of our house types after The Cloughan, plus the Club is so handy for watching the big games, or bringing the kids along to weekly training.
-
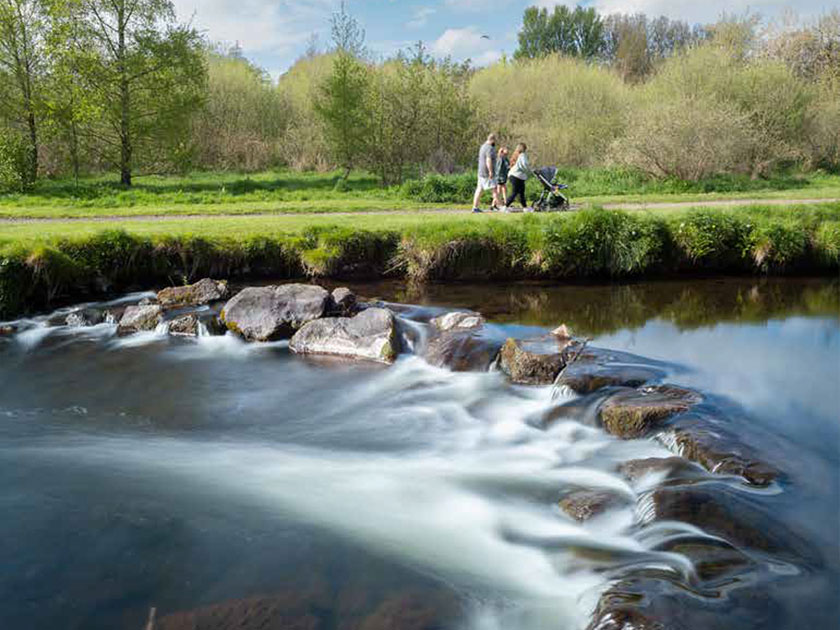
Six Mile Water Park
This attractive town park, with the Six Mile Water River gently flowing through it, offers an open lawn area with meadowland, walkways, play park and outdoor gym equipment making it an ideal destination for an enjoyable day out.
-
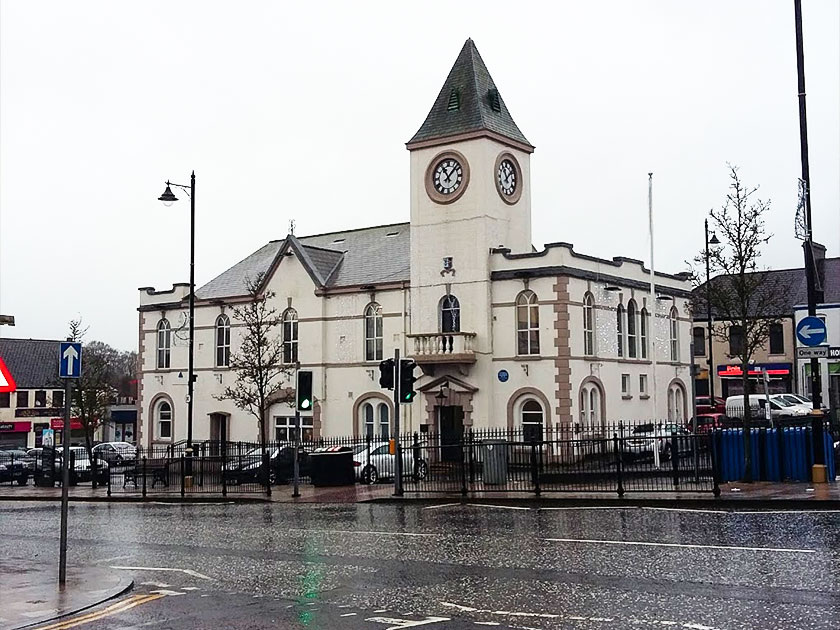
Ballyclare Town Centre
The town is home to an exciting mix of high street stores, independent shops and the popular array of restaurants and coffee shops with everything you need literally on your doorstep.
-
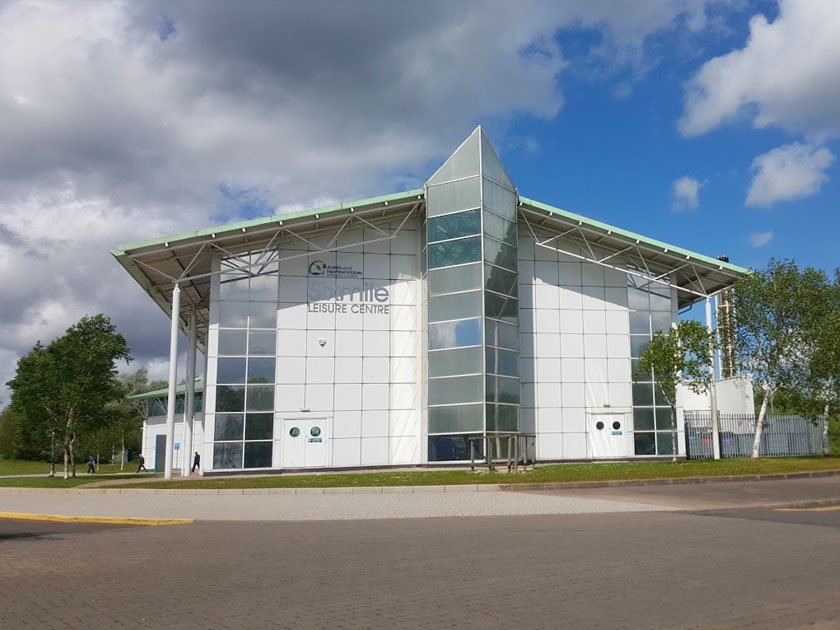
Sports and Leisure
For those who like to keep fit, you'll find a range of sports and tennis clubs catering to all age groups. The popular Leisure Centre is a hive of activity with everything from classes to badminton. For amateur golfers there is an array of golfing options, from Ballyclare to Greenacres and the Kingfisher Country Estate in Templepatrick.
-

Education
Like any good town, a wide range of primary, secondary and grammar schools are available within a short distance. If students make the decision to progress, the options in Belfast are endless and a huge opportunity to further their education without venturing too far.
-

Public Transport Links
Residents at Cloughan View will benefit from easy access to Ballyclare with a bus stop on the doorstep of the development and a good alternative to the car. From Ballyclare, a range of public transport links will allow you to make decisions on your carbon footprint.
-

M2
The new Jubilee 'link' road allows you direct access to the M2 within 5 minutes of leaving your home, avoiding the town centre and Doagh. Once on the M2 you have a 15 minute journey East to Belfast City Centre and surrounds or to the West you have Antrim, Mid Ulster and the new A6 to the North West. No matter where your end journey is, Cloughan View's ease of access to the M2 will allow you the luxury of getting to your final destination, sooner rather than later.
We're famous for our exceptionally high standards and Cloughan View will be no different.
Our homes are much more than simply bricks and mortar or glass and timber put together well. It's the fit and finish that sets us apart. From our homely turnkey packages to luxurious upgrades, every home oozes quality and well-considered class.
This is backed up by our NHBC award winning site managers and teams who have achieved regional and national success as they demonstrate incredible dedication, passion, commitment and leadership to produce homes of exceptional quality.
Virtual Tour
Visualisers
(Allow time to load. Double click to view in fullscreen.)
Your Turnkey Package
Each house at Cloughan View is complete with a full turnkey package, ensuring once the sale is completed, you can move straight into your new dream home
Kitchen
A wide range of carefully designed premium kitchens in various styles and colours with a choice of square edged worktop complete with upstands and contemporary door handles
Eye level double oven (where applicable)
Integrated modern ceramic hob
Stainless steel extractor fan
Integrated washer / dryer (where applicable)
Integrated fridge / freezer
Integrated dishwasher
Convenient soft close drawers and doors to the kitchen
LED lighting under high level units to accommodate modern living (where applicable)
Stainless steel Leisure bowl & a half sink & Lever tap
Dining
Glazed patio doors opening out onto the garden allowing extra space & natural light
Bathroom
Premium quality white sanitary ware
Chrome shower cubicles
Slimline shower trays (where applicable)
Chrome towel rail to bathroom
Attractive vanity unit or half pedestal sink to main bathroom and ensuite (where applicable)
Plumbing and Heating
Natural gas central heating with an energy efficient combi gas boiler, supplying instant hot water for convenience
Electric shower to main bathroom
Thermostatic gas shower to ensuite providing instant hot water
Floor Coverings
A choice of floor tiling from a specified range to entrance hall, kitchen / dining, wc, bathroom & ensuite
A choice of carpet from a specified range with a comfort felt backing to lounge, stairs, landing & bedrooms
Wall Coverings
Splashback to hob area in kitchen
Part wall tiling to bath area in main bathroom
Shower area in main bathroom & ensuite (full tiling where shower over bath)
Splashback in bathroom, ensuite & wc
Woodwork and Painting
Oak flush veneer doors throughout with contemporary ironmongery (or equal/approved product)
Classical 6" moulded skirting throughout
Classical 4" moulded architrave throughout
All wall and ceiling surfaces painted white throughout with satin finish to woodwork
Lounge
A modern electric feature fire with mantle including inset & hearth
Lighting and Media
Extensive range of electrical sockets & TV points throughout
Integrated downlights to kitchen and bathroom (where applicable)
Internal wiring for TV, Sky and provision of future alarm system
Wired for BT
Mains operated smoke and carbon monoxide detectors
Energy Efficiency and Design
Energy efficient uPVC double glazed windows with Astragal glazing bars (front elevations where applicable)
Enhanced window proportions to maximise natural light throughout
Each home will have PV Solar Panels improving the energy rating (front or rear, plot dependent)
Exterior
Composite black front door
Front and patio doors with multi point locking system
PVC fascia and rainwater goods
Attractive paving to entrance door (where applicable)
Tarmac to driveways with cobble edging
Beautifully landscaped front & back gardens with lawn turf (where applicable)
6ft (approx) close board timber fencing to rear boundaries allowing privacy (where applicable)
Outside water tap as standard
Door bell
Outside lighting at front and rear entrance to enhance the appearance with added security
Warranty
In addition, Braidwater is an A1 rated NHBC registered company and all our homes benefit from a 10 year NHBC Buildmark warranty and insurance policy as standard, giving homebuyers peace of mind.
For more details, please visit www.NHBC.co.uk/homeowners
Please note: In the case that our suppliers discontinue a product, Braidwater Homes will supply a product of equal quality and value. All specification images are from Braidwater Homes 'show homes' and are for illustration only. Standard specification and upgraded options are correct at time of going to print but maybe subject to change during construction.
The Luxuries on Offer
Over the years, Braidwater has grown to know its customers and offers the homely turnkey package as standard. However homeowners do enjoy additional comforts and Braidwater is pleased to offer a range of luxury optional extras which will allow your home to be tailored to your own taste.
Kitchen Upgrades
With the kitchen the most popular room within your home, why not choose to upgrade for the perfect blend of contemporary living. Upgrade options are:
Premium quartz worktop in a variety of designs and colours which includes quartz upstands and splashback plus a high quality undermount bowl and half Franke sink with a Hestia tap.
Luxurious solid Wakefield/Aldana door with a wide range of colours.
Bring extra style to your kitchen units by selecting any of our upgrade door handles.
Make the best use of your full height larder with an upgrade of pull out drawers.
Elegant island from our Fenwick Legno / Wakefield ranges
Luxury Carpet Upgrades
Feel the benefits of our luxurious Deluxe Apollo Elite Cormar carpet range to enhance the quality of your home.
With a variety of colours to select from, the Deluxe Apollo Elite also comes with a 10mm cushioned foam underlay & a 10 year warranty.
Lounge
A luxurious Durrow marble fireplace with a white pearl surround and Evonic Kepler 22" electric fire.
Storage Options
Modern built in storage options to bedrooms.
(separate brochure available)
Floor Tiling
Choose from our superior range of floor tiling options to create that extra feeling of grandeur.
Wall Tiling
Choose from our superior range of wall tiling options for more luxurious home comforts.
High end finish with chrome tile trim.
Wood Floor
Upgrade to our wood style floor option to your lounge.
Hard-wearing and easy to clean it's the perfect upgrade to personalise your home.
Stylish Coving
Always a popular upgrade, you can add your own stamp to your new home and finish rooms classically with our stylish coving packages (excludes ensuite & main bathroom).
Upgrade
To discuss an upgrade please speak to our selling agent for further details.
Please note: In the case that our suppliers discontinue a product, Braidwater Homes will supply a product of equal quality and value. All specification images are from Braidwater Homes 'show homes' and are for illustration only. Standard specification and upgraded options are correct at time of going to print but maybe subject to change during construction.
A new era in energy efficiency
Homes that lower your maintenance and running costs
Kore EPS floor insulation is manufactured with sustainable and 100% renewable raw material
Sustainable and low carbon materials
Braidwater's homes produce 36% less CO2 in construction than the average home through efficient use of innovative, sustainable materials.
Materials such as FSC timber and the groundbreaking low carbon EPS floor insulation, along with lean production methods to minimise waste, are all key elements of your home design.
An example of Kore EPS reduction of CO2 emissions:
- 90% in raw material production
- 60% in the manufacturing of insulation
Braidwater is proud to say our homes are leading the way in driving down the CO2 in house delivery and lifetime cost.

Solar PV Panels
All homes at Cloughan View will be complete with PV panels. The location and number of panels is determined by computer modelling in order to optimise the efficiency levels. This will allow our home owners to produce their own renewable electricity.
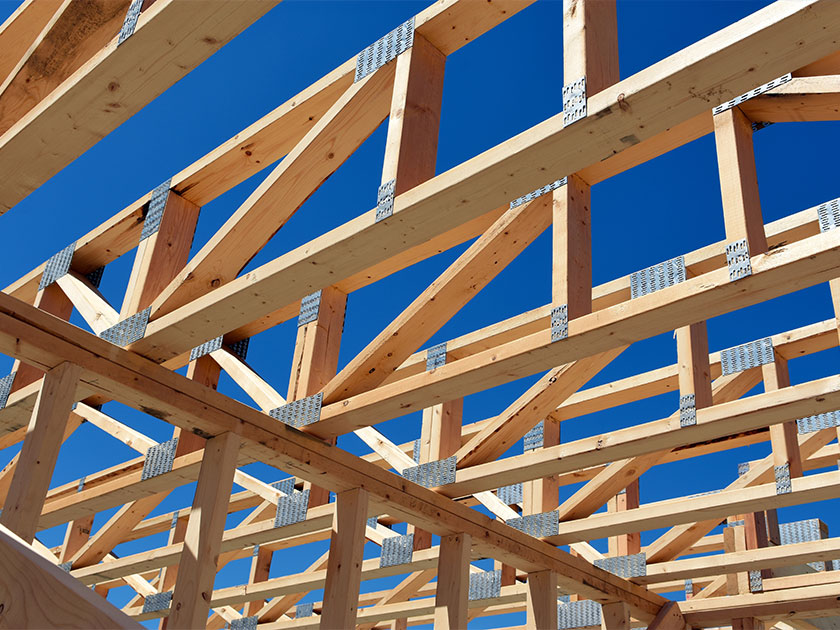
Energy Efficiency
Our perfected timber frame off site system uses the latest technology to carefully model every aspect of insulation and detailing in our homes. This allows Braidwater to create some of the most energy efficient, low cost, maintenance homes on the market.
Well Located.
- Ballyclare Town Centre 1.5 miles
- Doagh 1.5 miles
- Ballynure 4.5 miles
- Templepatrick 5 miles
- Mossley 6 miles
- Antrim 11 miles
- Belfast Int. Airport 11 miles
- Larne 13 miles
- Belfast 14 miles
- Ballymena 15 miles

