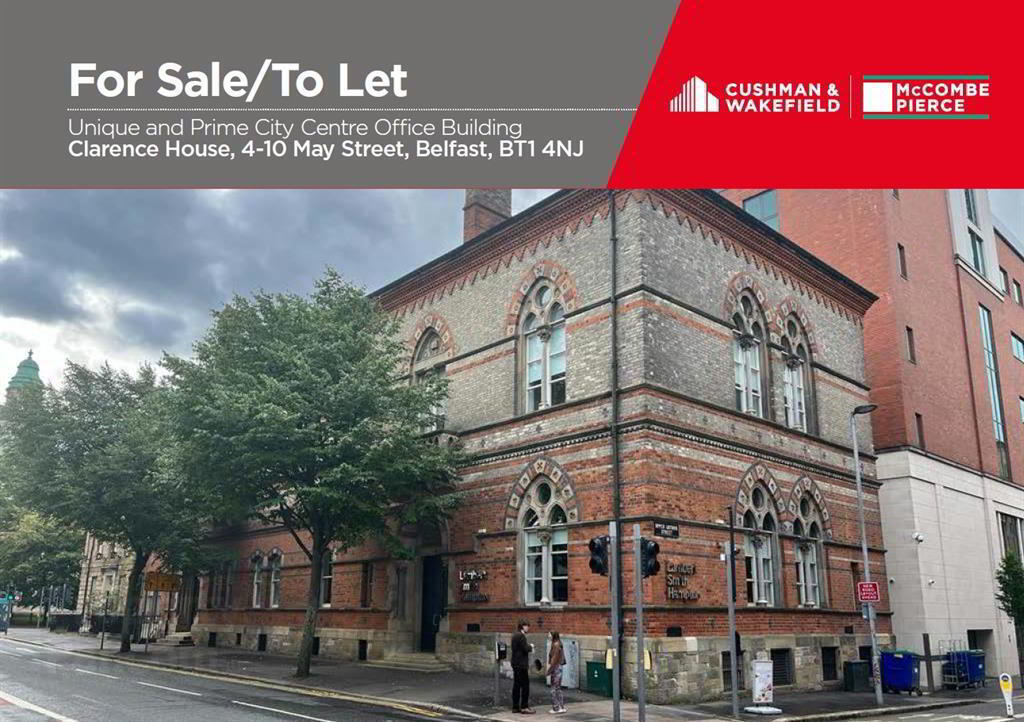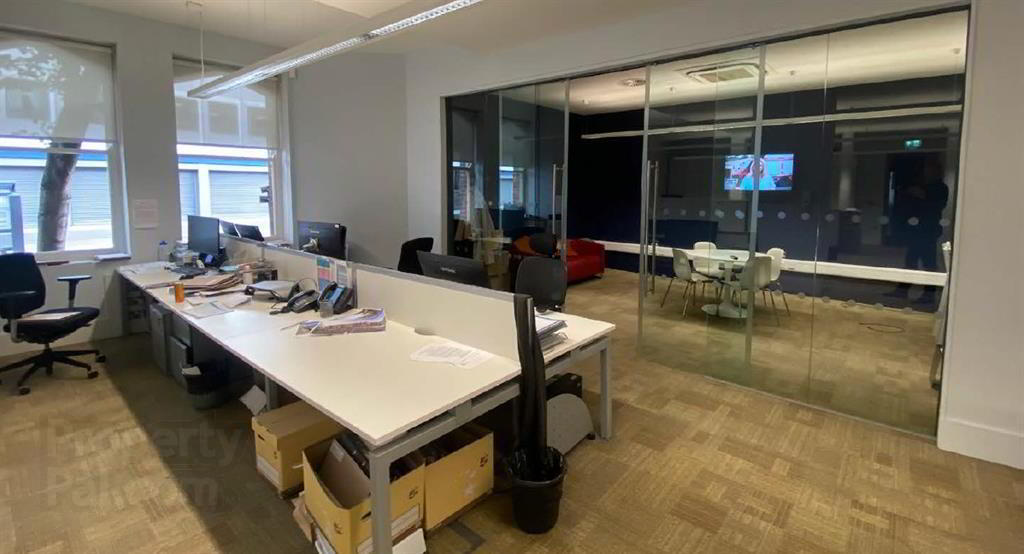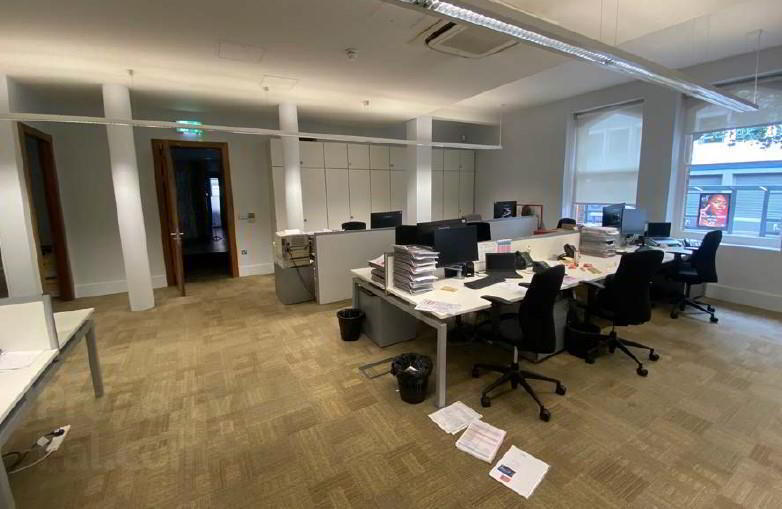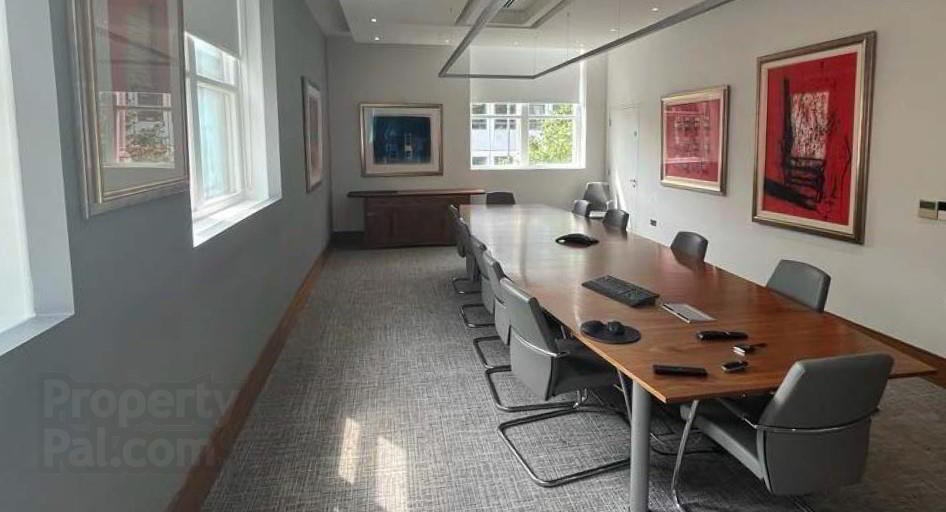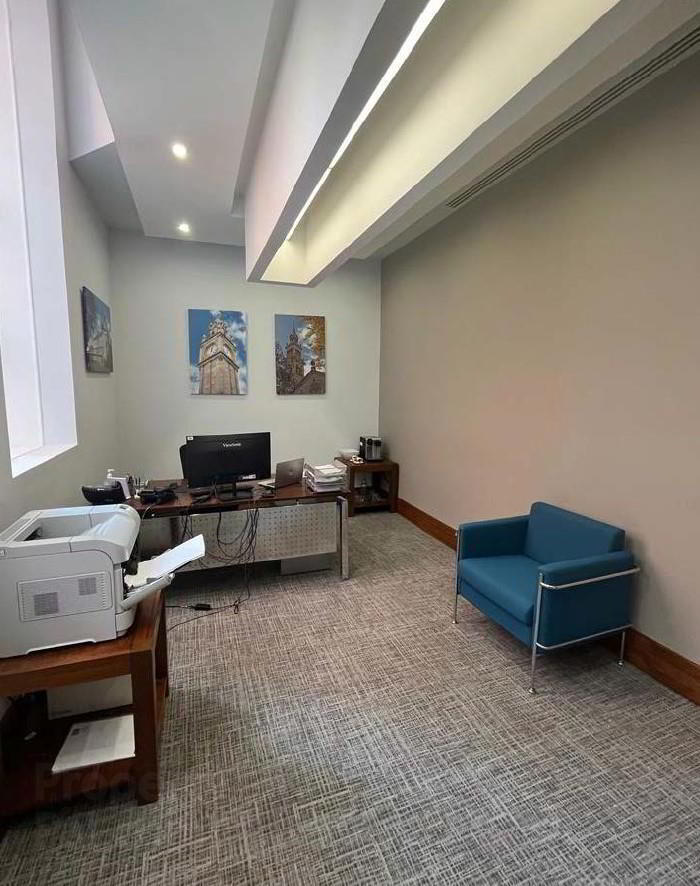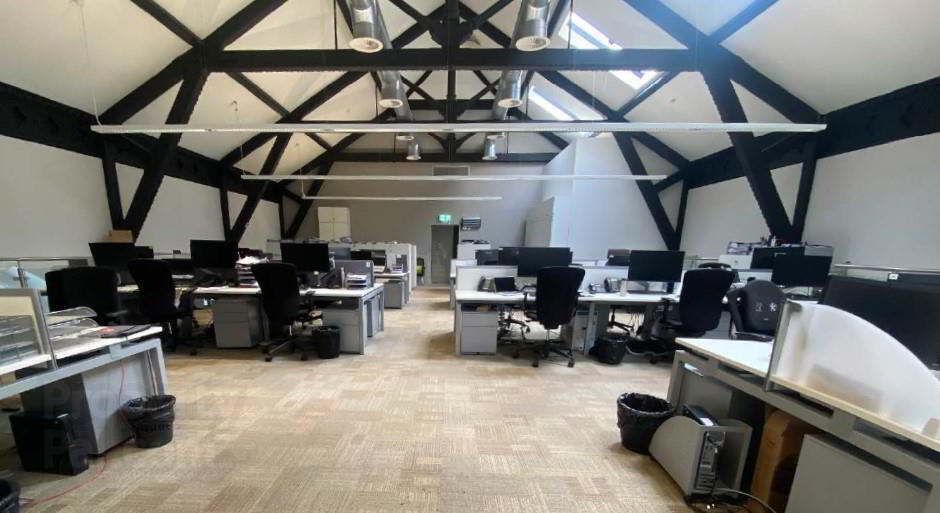Clarence House, 4-10 May Street,
Belfast, BT1 4NJ
Office (10,383 sq ft)
£150,000 per year
Property Overview
Status
To Let
Style
Office
Property Features
Size
964.6 sq m (10,383 sq ft)
Property Financials
Rent
£150,000 per year
Property Engagement
Views Last 7 Days
65
Views Last 30 Days
266
Views All Time
4,086
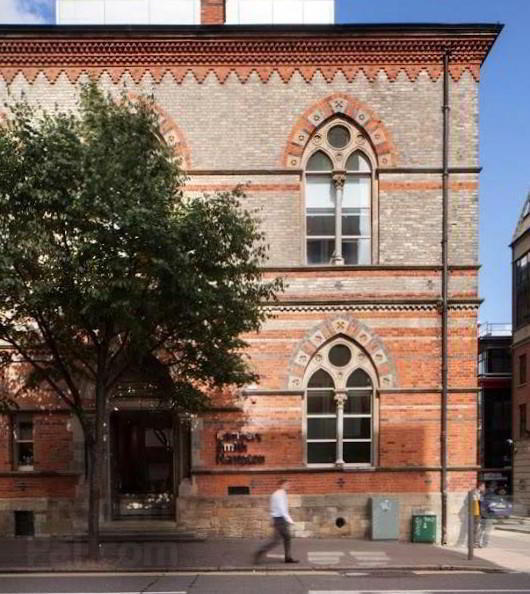 Location
LocationThis Unique Office building is located on the corner of May Street with Upper Arthur Street, approx. 50m from Donegall Square - Belfast's prime office location.
May Street is one of the main arterial routes bringing traffic into the City Centre from the North, East and South of the City.
May Street is the link between Laganside and the new Weavers Cross development soon to be Belfast's premier Transport Hub.
Other occupiers in close proximity include Bank of Ireland, Ulster Bank, ISIO, Standard Life, and the NFU.
Description
Clarence House is a self-contained, most ornate and listed building designed by Lanyon, Lynn and Lanyon.
The property was sympathetically refurbished and extended in and around 2007 with the addition of an extra floor.
The property now offers approx. 10,400sqft of excellent self-contained office accommodation arranged over ground, first and second floors with lower ground floor stores, ancillary accommodation, and parking for up to 12 vehicles or cycles.
The building offers:
Own door and self-contained office building
Feature entrance foyer
Reception and waiting area
Raised access floors
Mixture of tiled and carpet floor coverings
Ornate Plastered and exposed ceilings throughout
Air conditioning
Mixture of strip and spot lighting throughout
Open plan offices
Boardroom and various meeting rooms
Kitchen and toilet accommodation on each floor
Stores, shower facility and carparking/cycle bays at lower ground floor level.
Accommodation
The premises provides the following approximate net internal areas:
Description Sq Ft Sq M
Ground floor 3,608 335
First floor 3,357 312
Second floor 2,756 256
Lower ground 662 62
Total 10,383 965
Note. There is space for up to 12 vehicles within the lower ground floor accessed by way of 3 roller shutter doors.
Lease Details
Term: By negotiation.
Rent: £150,000 per annum.
Repairs & Insurance: Full Repairing & Insuring Terms.
Sale Details
Offers in excess of £1,750,000 exc.
NAV
The NAV of the property is £115,500. Rates payable currently of approx £69,226.31pa.
VAT
Please note all prices, rentals and outgoings are quoted net of VAT which may be chargeable.
EPC
The property has an Energy Performance rating of C75
A copy of the EPC can be provided upon request.

