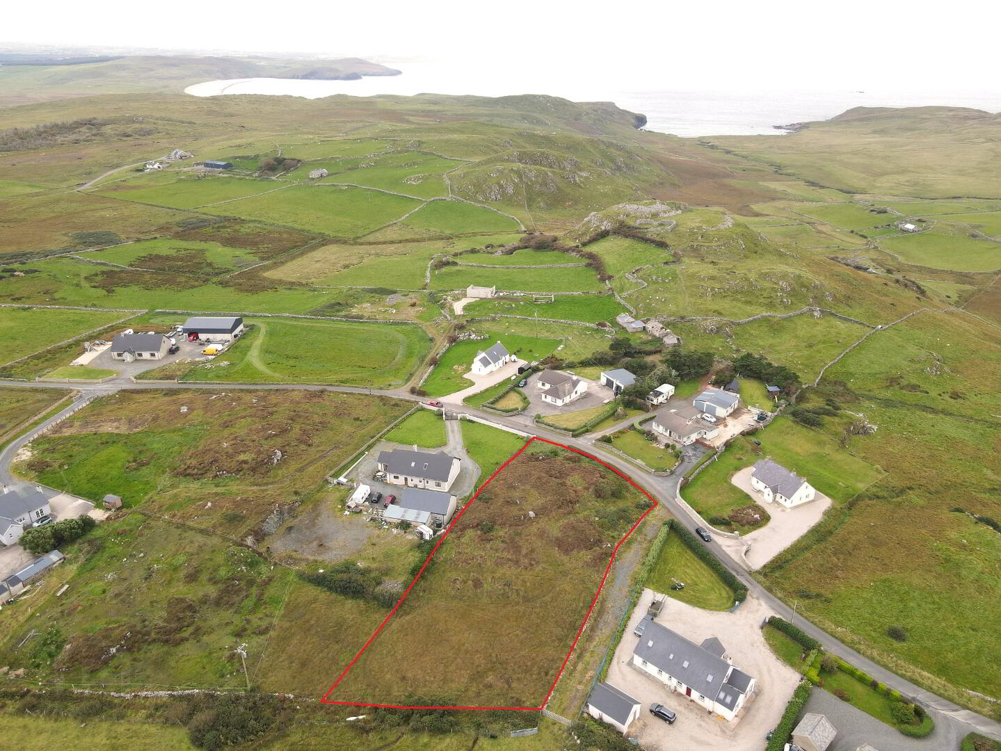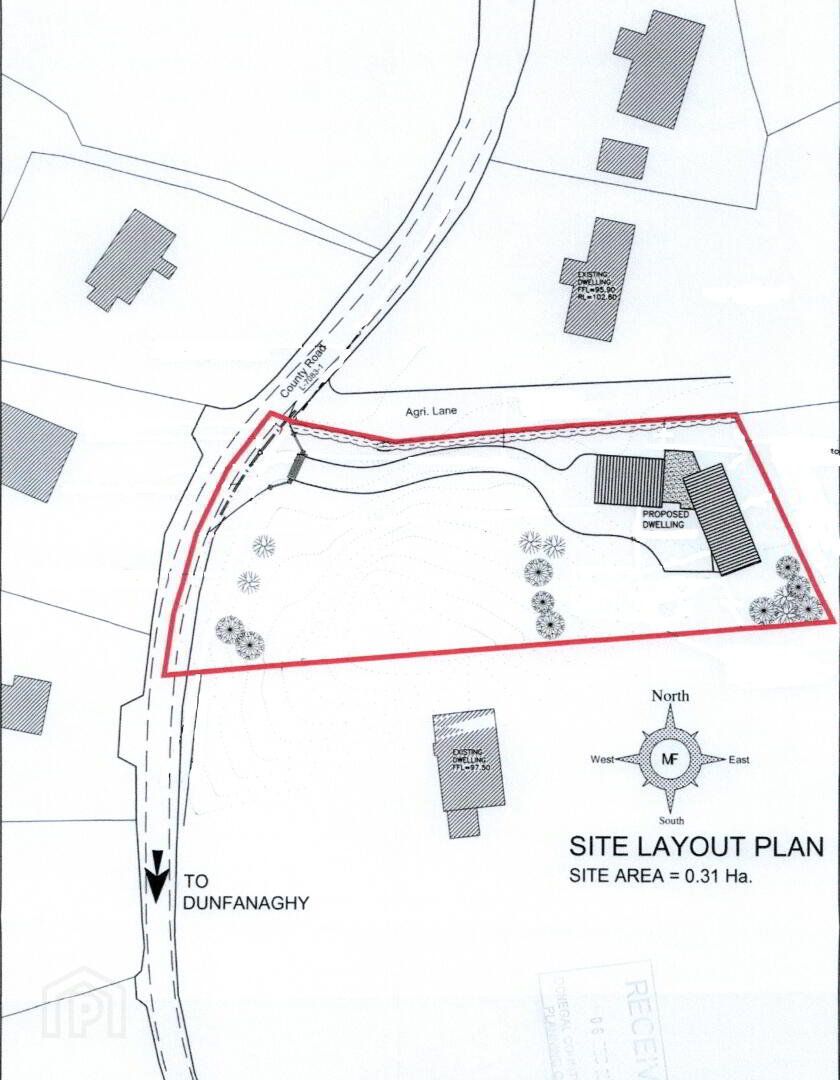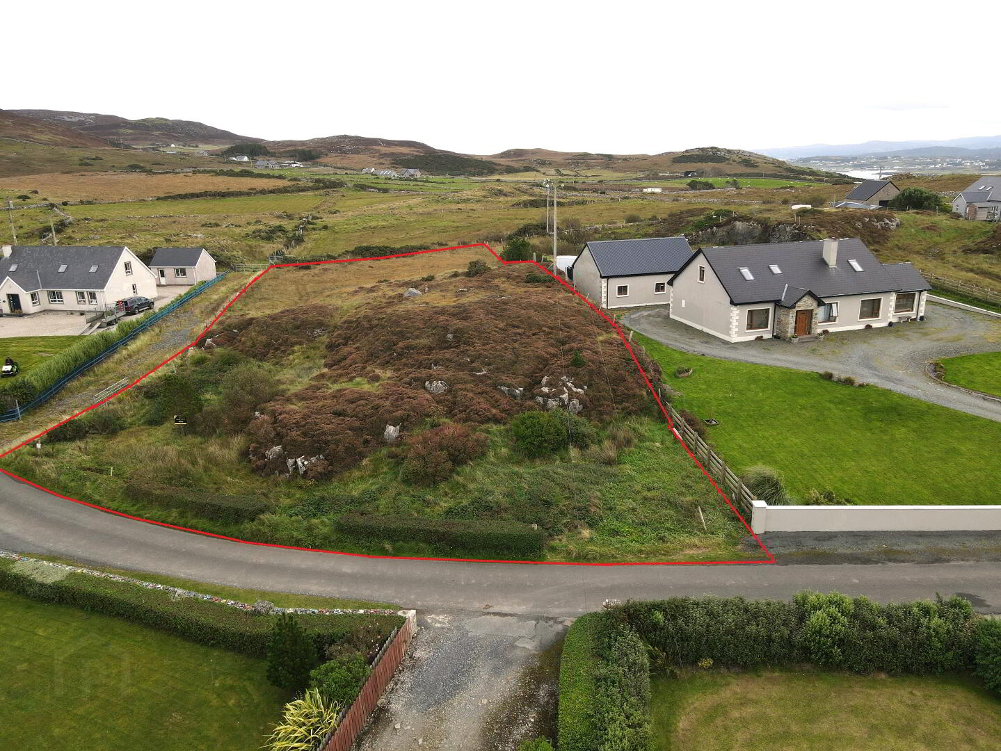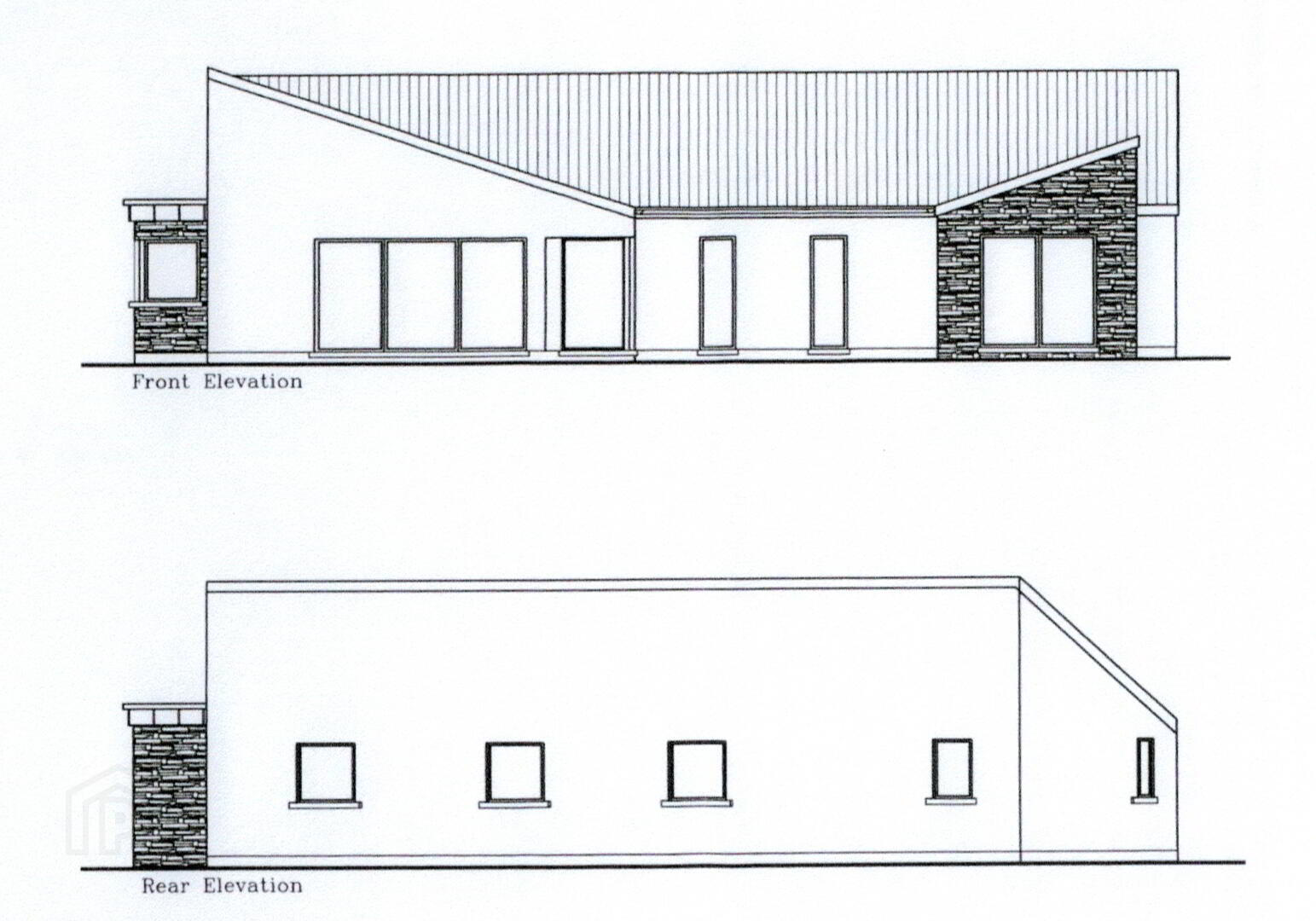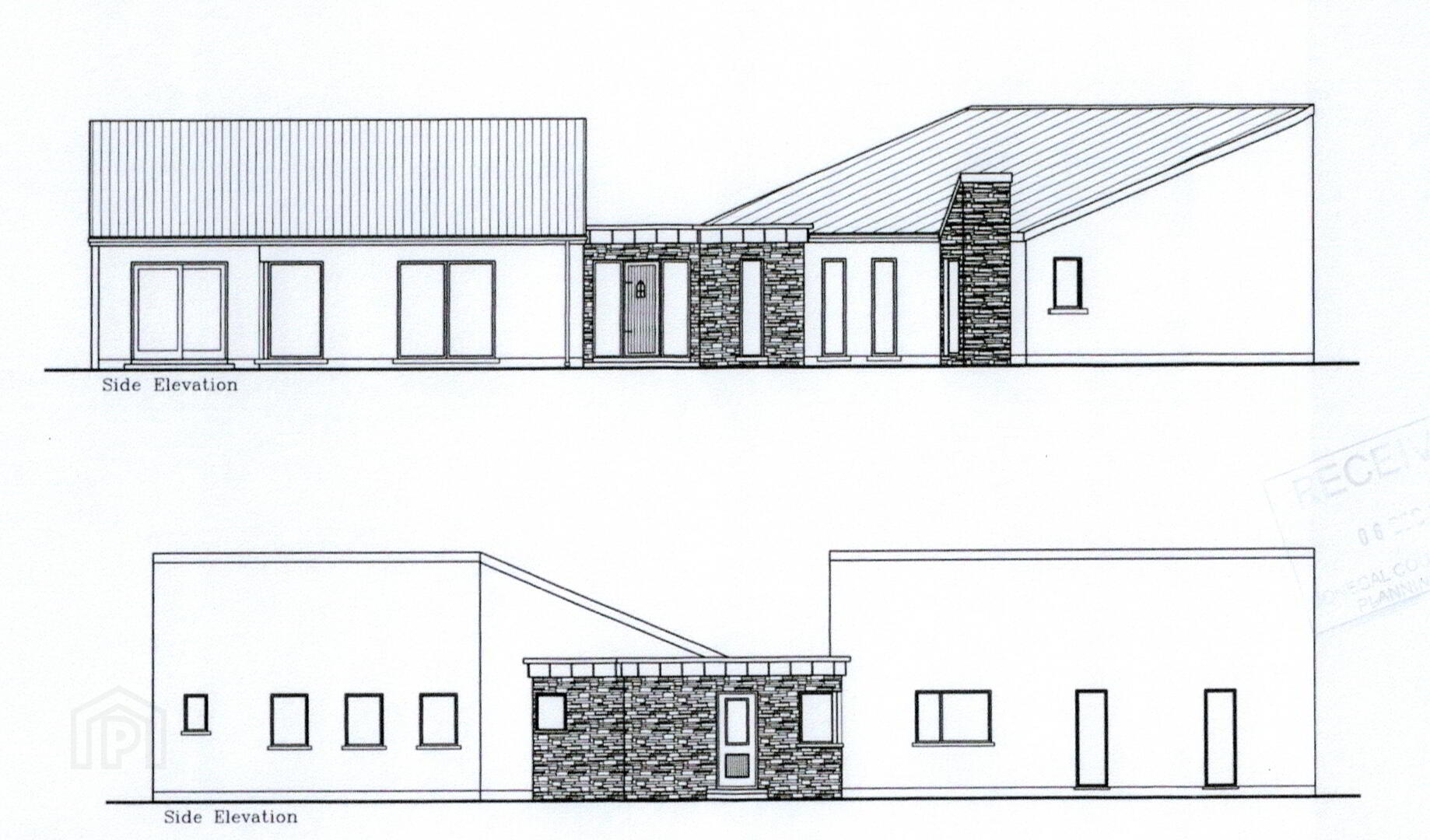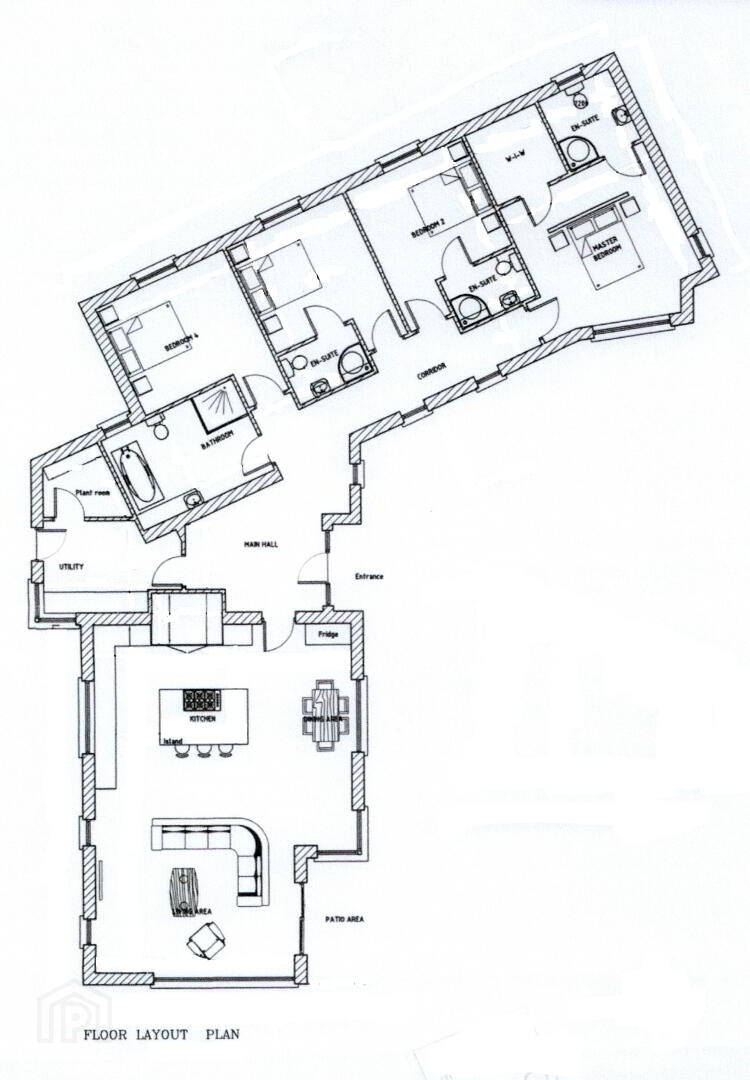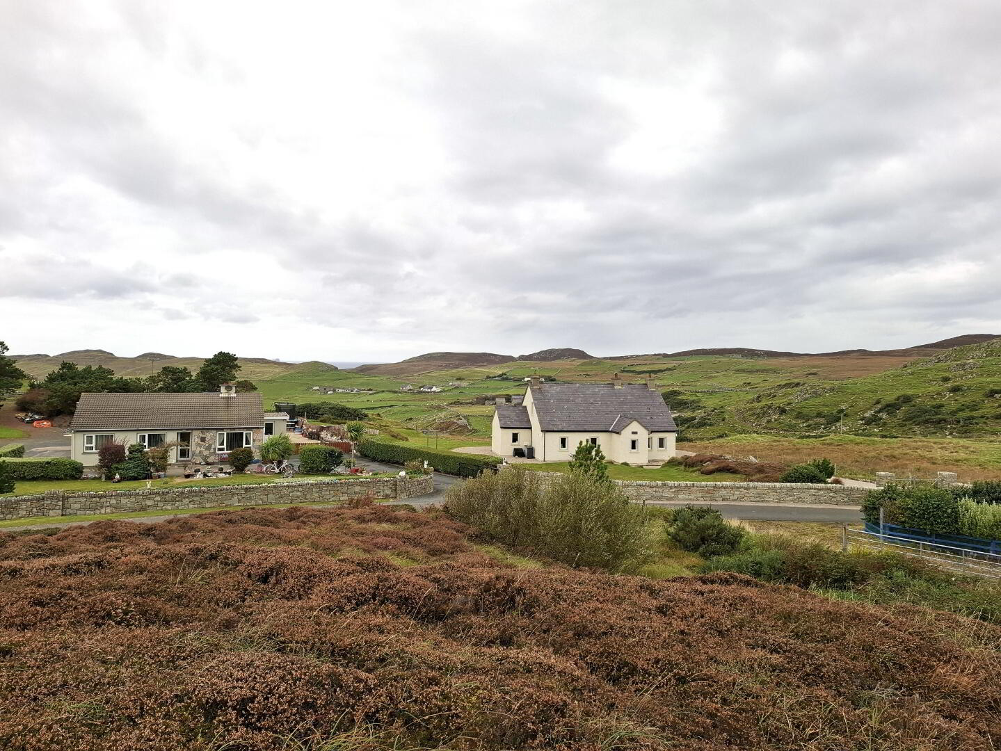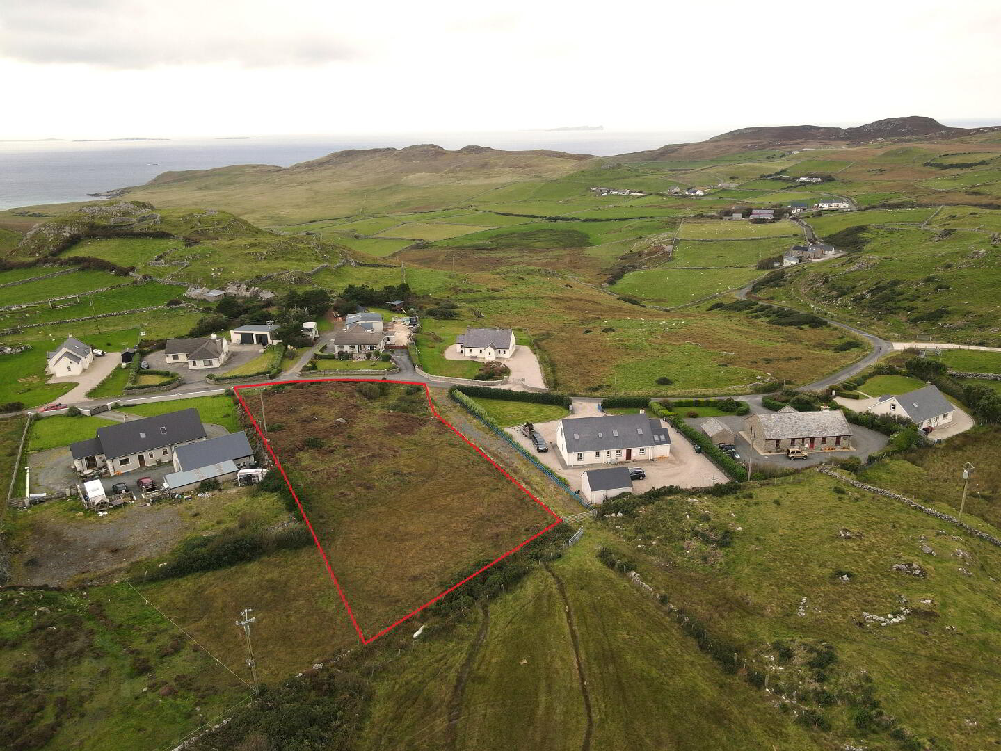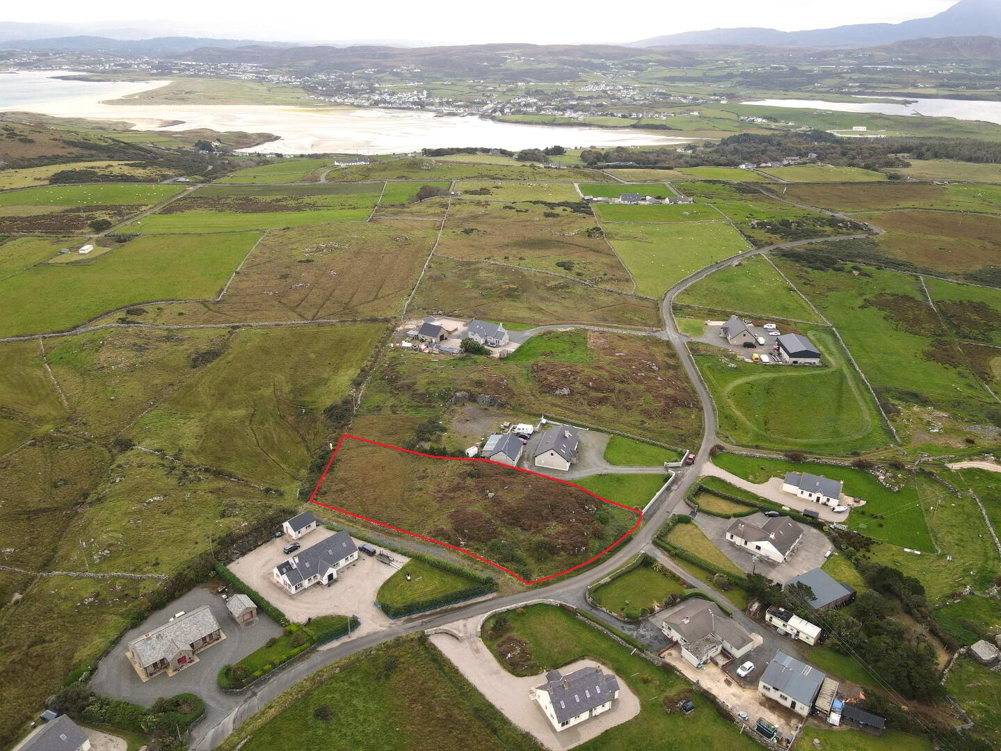Claggan
Hornhead, Dunfanaghy
Building Plot (with FPP)
Offers Around €65,000
Property Overview
Status
For Sale
Land Type
Building Plot (with FPP)
Planning
Full Planning Permission
Property Features
Size
0.75 acres
Property Financials
Price
Offers Around €65,000
Property Engagement
Views All Time
354
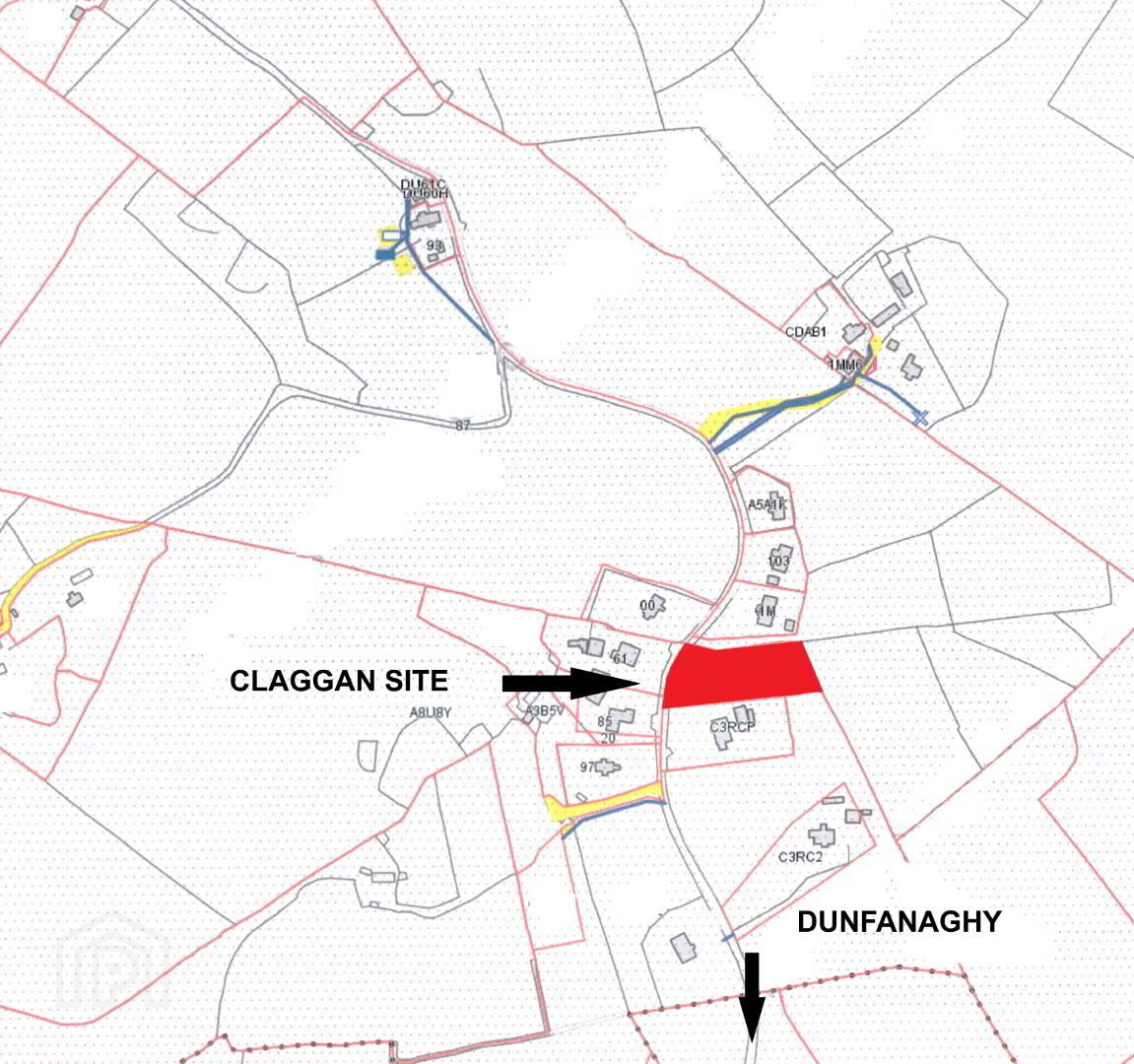
SITE FOR SALE
CLAGGAN, HORNHEAD,
DUNFANAGHY
CIRCA 0.75 ACRE SITE WITH FULL PLANNING PERMISSION FOR A MODERN, CONTEMPORARY HOUSE TYPE
SITUATED IN A MOST PICTURESQUE SETTING AT HORNHEAD, SURROUNDED BY AN AREA OF NATURAL BEAUTY, APPROXIMATELY 5 MILES FROM DUNFANAGHY
GUIDE PRICE: OFFERS AROUND €65,000.00
THE SITE
This building plot extends to circa 0.75 acres and is situated approximately 5 miles from Dunfanaghy, adjacent to a property with an Eircode F92 F658. Planning permission was approved on 1st February 2024 under reference 23/51880.
THE PROPERTY
The proposed dwelling has been expertly designed by Michael Friel Architects & Surveyors, Creeslough offering a contemporary, modern façade and layout..
Accommodation is as follows: hallway, open plan living / kitchen / dining area, utility, master suite to include ensuite and walk-in wardrobe, 3 further bedrooms (2 with ensuite facilities), main bathroom and plant room.
Disclaimer: The maps provided in this brochure are for the purpose of assisting in identification only and for no other purpose. It shall not be held to form part of a contract and prospective purchasers should satisfy themselves as to the areas and boundaries of the property by reference to the Land Registry maps available for inspection at the offices of the solicitors having carriage of sale.
Licence No 2271


