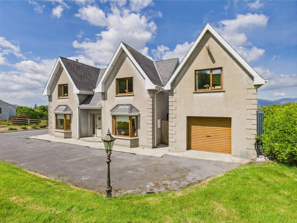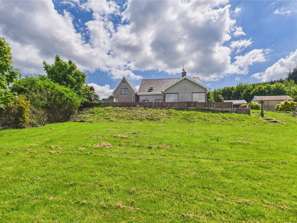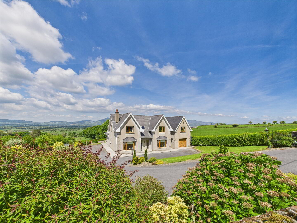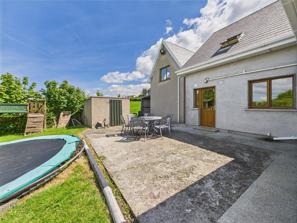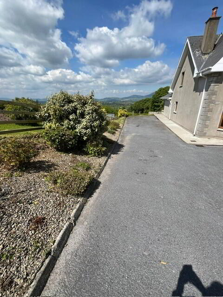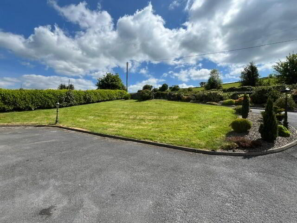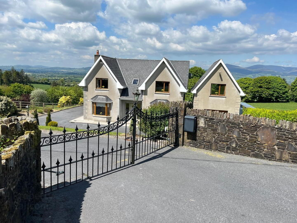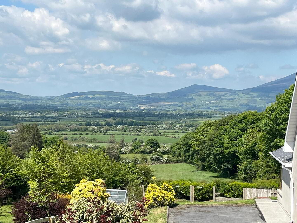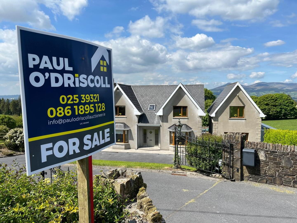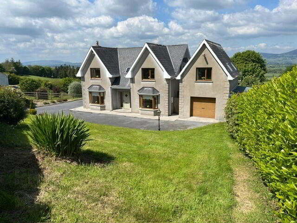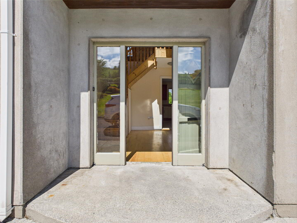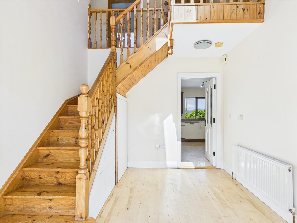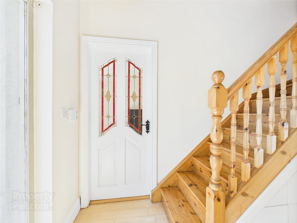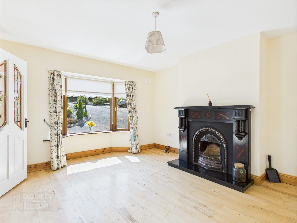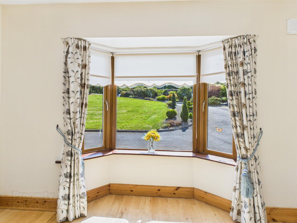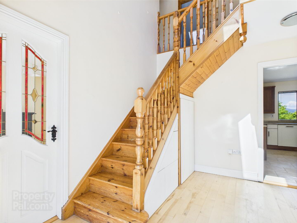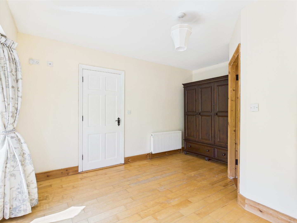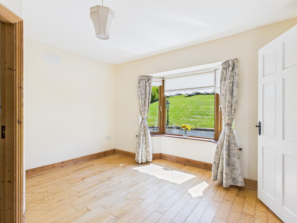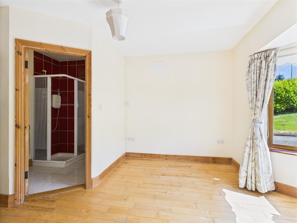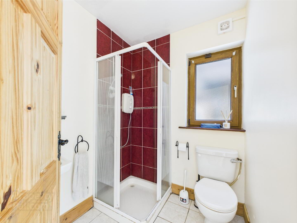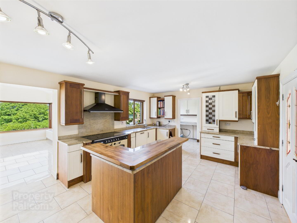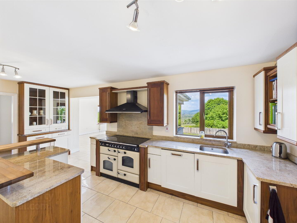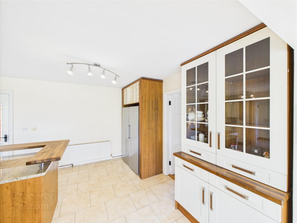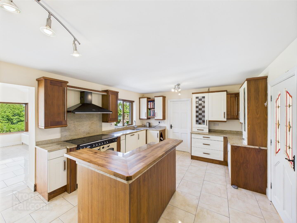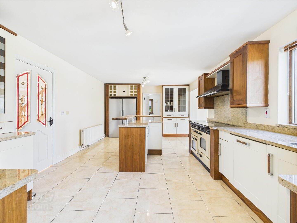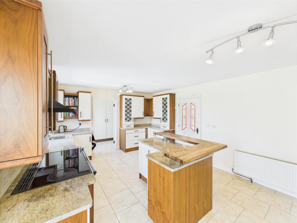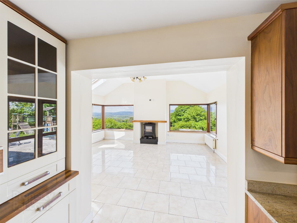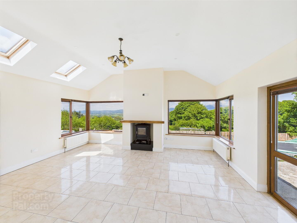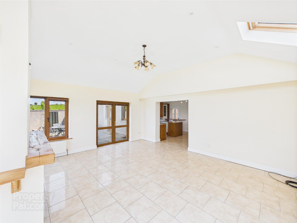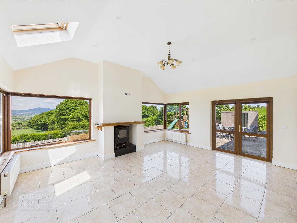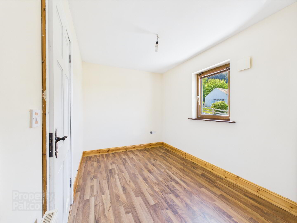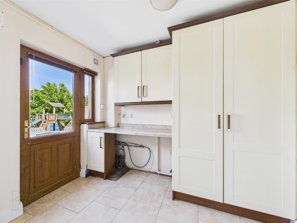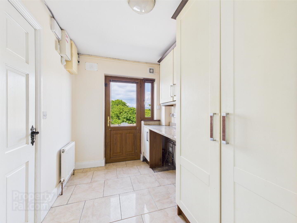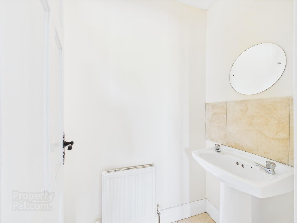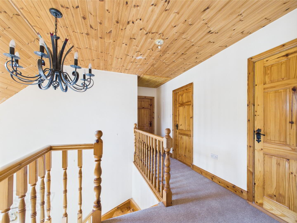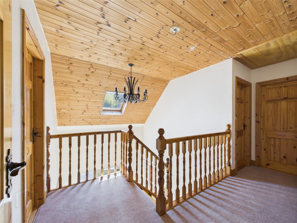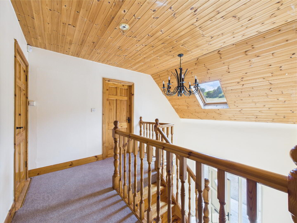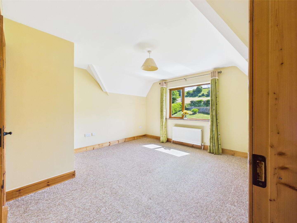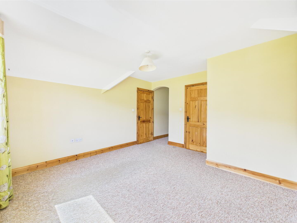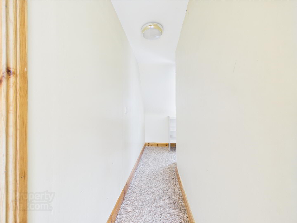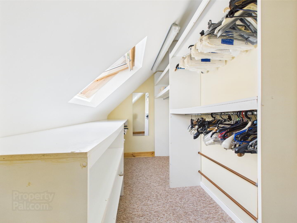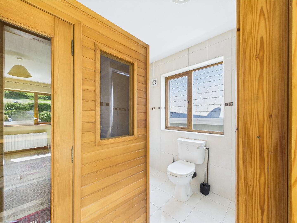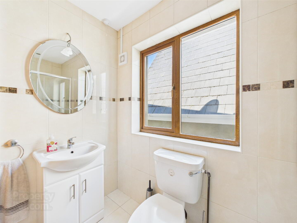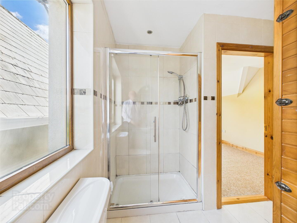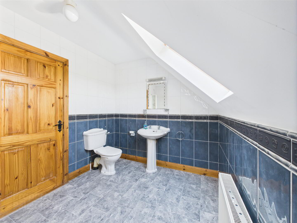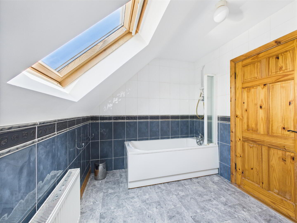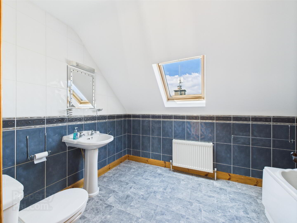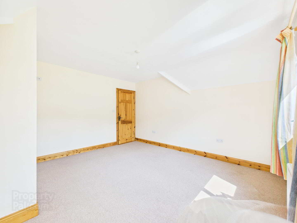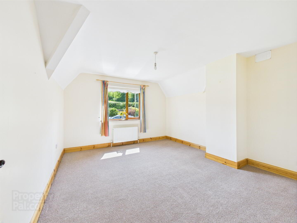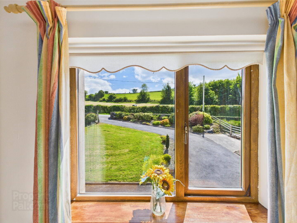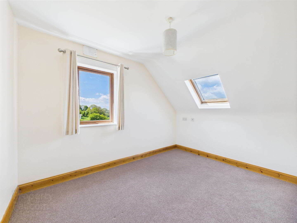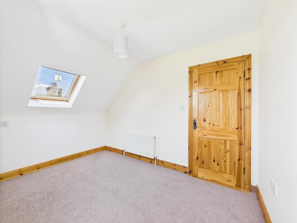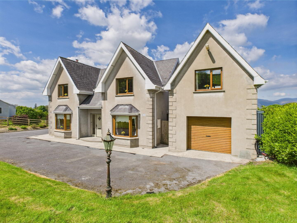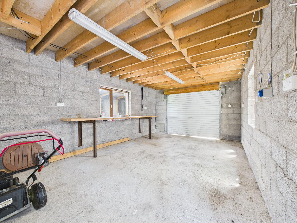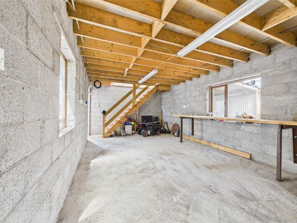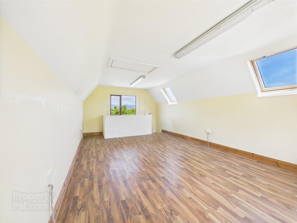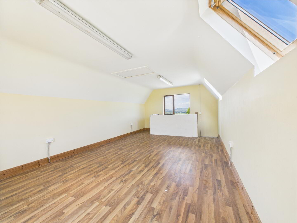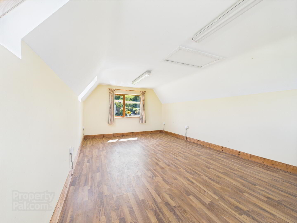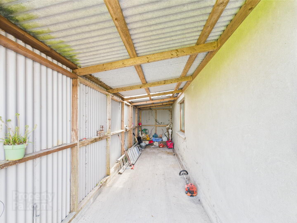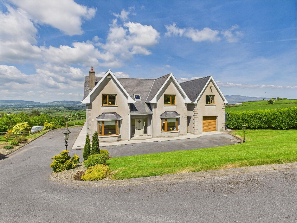Claddagh, Skeheen,
Mitchelstown, P67XV72
4 Bed Detached House with garage
POA
4 Bedrooms
4 Bathrooms
2 Receptions
Property Overview
Status
For Sale
Style
Detached House with garage
Bedrooms
4
Bathrooms
4
Receptions
2
Property Features
Size
199 sq m (2,142 sq ft)
Tenure
Freehold
Energy Rating

Heating
Oil
Property Financials
Price
POA
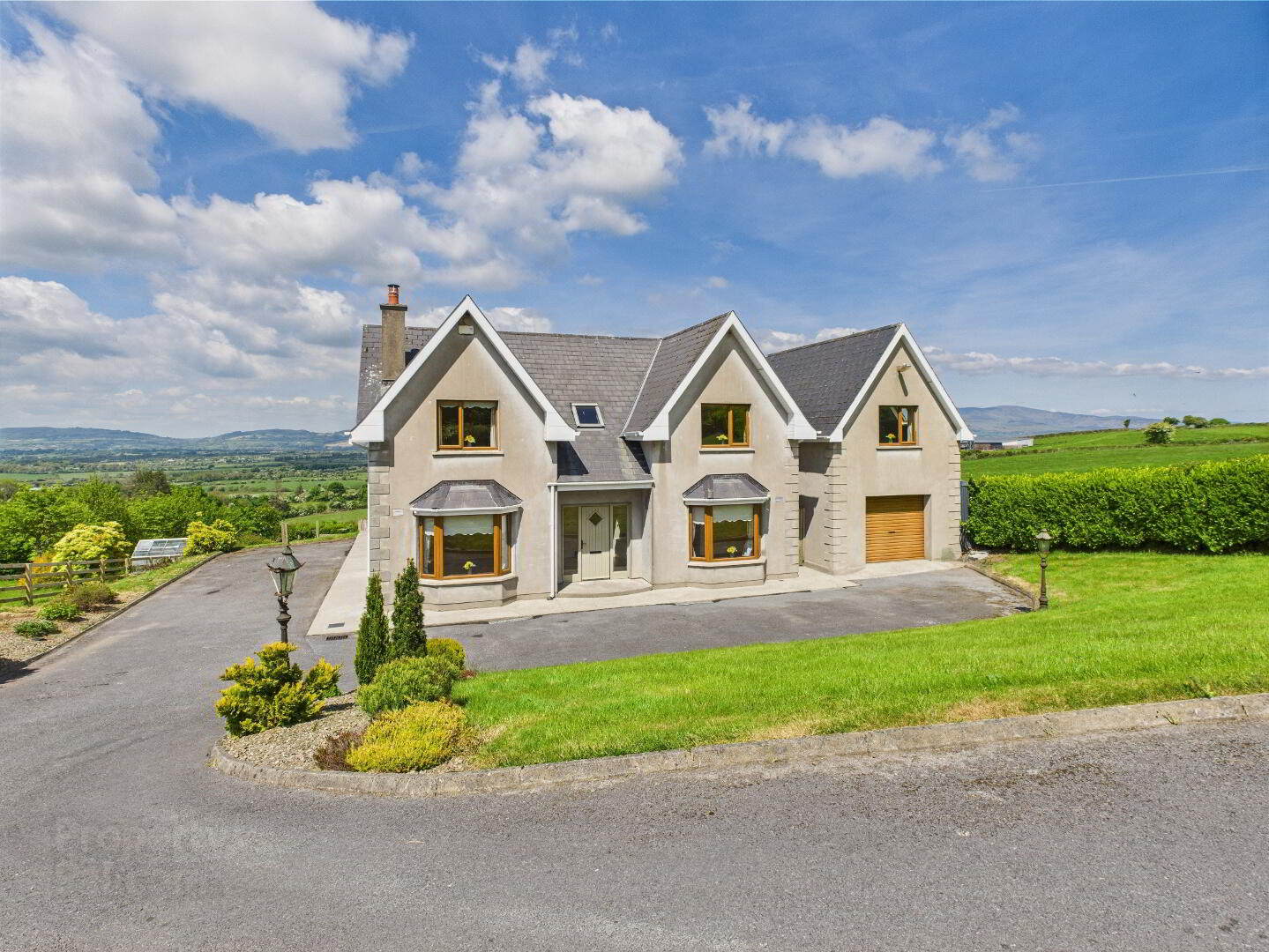
FOR SALE
Claddagh, Skeheen, Mitchelstown, Co Cork. P67 XV72
Paul O’Driscoll Auctioneer is delighted to bring to the market this impressive 4 bedroomed detached residence. The property stands on an elevated site with panoramic views of the surrounding countryside with superb views of both the Galtee and Ballyhoura mountains. This beautiful property stands on approximately half an acre of landscaped mature gardens which are ideal for outdoor activities and family gatherings. Tarmac driveway to the front and sandstone faced entrance walls and piers, and wrought iron gates.
The property extends to 199 sq. metres (2,242 sq. ft) over two floors, and it has the added addition of a detached garage which is over two floors. Ideally suitable for conversion to home office, gym, studio, granny flat etc.
The house features one comfortable size bedroom on the ground floor with ensuite and three bedrooms upstairs, one with ensuite and main bathroom.
Warm and welcoming the home blends traditional charm with modern comforts with both timber and ceramic tiled flooring downstairs.
Located only 6km from Mitchelstown Town Centre which has all the necessary amenities, ie, schools, shops, restaurants and only a 9 min drive from the M8 Motorway.
ACCOMMODATION
Entrance hall 10ft x 10ft 11
Solid teak entrance door with full side glass panels. Letter box. Timber flooring. Radiator. Pine staircase. Raised vaulted pine ceiling. Understairs storage. Door with featured lead glass panels to living room and to kitchen.
Sitting Room: 13ft 10 x 12ft 3
Timber flooring. Marble fireplace with cast iron insert and granite hearth. Large bay window with blinds overlooking front of the property. Radiator.
Kitchen: 19ft 11 x 13ft
Large spacious kitchen with modern wall and floor kitchen units with breakfast island. Granite worktop. Tiled flooring. Belling Farmhouse electric range cooker with extractor hood. Fridge Freezer. Stainless steel sink unit. Radiator. Window. Spot downlight fittings. Door to utility-toilet off, door to office/study off, open archway to large living room.
Utility: 9ft 3 x 6ft 10
Tiled flooring. Large, fitted storage units with granite worktop. Plumbed for utilities. Radiator. Door with glass panel to rear garden.
WC: 6ft 10 x 3ft 3
Tiled flooring. Toilet. Wash hand basin with tiled splashback. Radiator.
Office/Study: 12ft x 9ft
Timber flooring. Radiator. Window.
Living Room: 18ft 11 x 16ft 5
Tiled flooring. Vaulted ceiling with 2 Velux. 4 large windows overlooking rear of property with a view of the Galtee mountains. Large double doors to patio area. Raised wood burning stove with timber mantle. 2 Radiators.
Bedroom 1 12ft 4 x 7ft 11
Timber flooring. Large bay window with blinds overlooking front garden. Radiator.
Ensuite: 6ft 3 x 5ft 7
Tiled flooring. Toilet and wash hand basin. Walk in fully tiled shower unit with electric shower. Window. Radiator.
Pine staircase to first floor.
Landing: 13ft 8 x 8ft 2
Vaulted pine ceiling. Carpeted. Velux. Stira stairs to attic. Walk in hot press with dual emersion.
Bedroom 2: 13ft 3 x 12ft 3
Carpet. Window. Radiator. Hallway to fully shelved wardrobe with Velux window. (12ft 3 x 5ft 11)
Ensuite 9ft x 6ft 1
Tiled walls and flooring. Toilet. Vanity unit. Built in sauna. Walk in shower unit with pump shower. Window. Towel radiator.
Bathroom 10ft 1 x 7ft 10
Tiled walls and flooring. Toilet. Wash hand basin. Bath with fitted shower unit. Velux. Radiator.
Bedroom 3: 13ft 11 x 12ft 3
Carpet. Window. Radiator.
Bedroom 4: 11ft 8 x 8ft 7
Carpet. Window and Velux. Radiator.
Outside:
Landscaped mature garden with tarmac driveway to the front of the residence.
Wrought iron gates with sandstone faced piers and entrance walls. Letter box.
Garage:
Two storey detached garage with lean-to for storage off.
Garage: 23ft x 13ft
Concrete flooring. Fitted roller shutter door. Two windows. Fluorescent strip lighting. Ample sockets. Stairs to upstairs. Side door entrance.
1st Floor: 22ft 10 x 12ft 11:
Ideally suited for home office/gym or studio. Laminate timber flooring. Two windows and two Velux. Access to attic. Fluorescent lighting. Ample sockets.
Lean-to: Concrete flooring. Galvanised roof. Ideal for storage.
Shed:
Concrete shed with galvanised roof. Stores oil heating burner and pump for bored well.
Services:
Water by way of bored well.
Bio cycle treatment plant for sewage.
Oil fired central heating.
Fitted alarm system.
Building Energy Rating: B3
BER Details
BER Rating: B3
BER No.: 114841570
Energy Performance Indicator: 144.06 kWh/m²/yr

Click here to view the 3D tour
