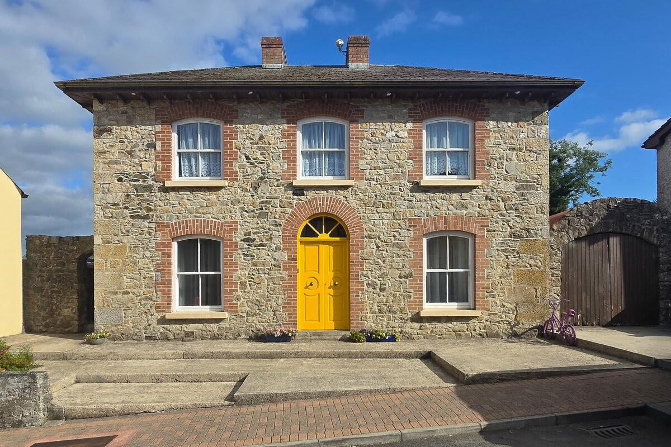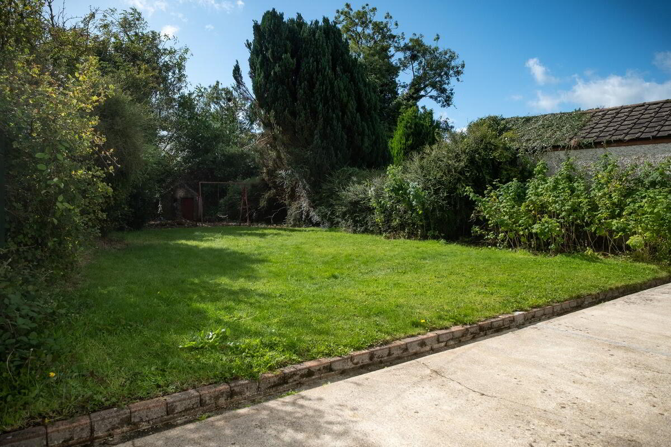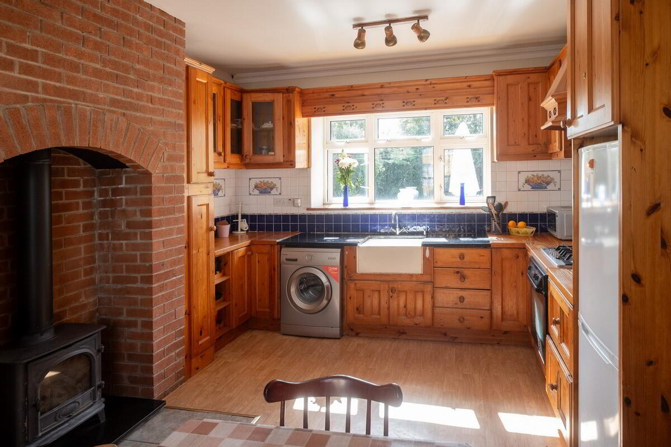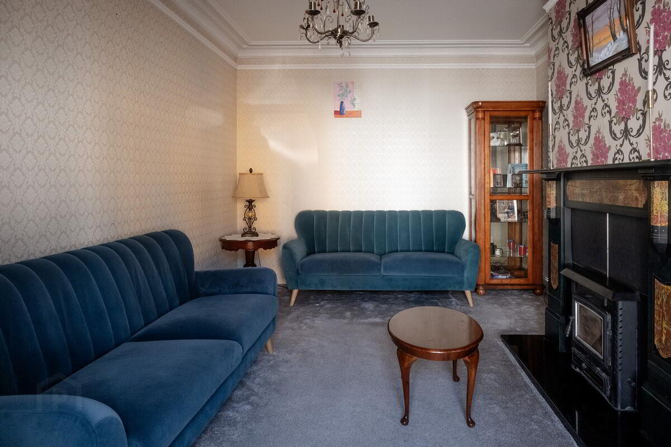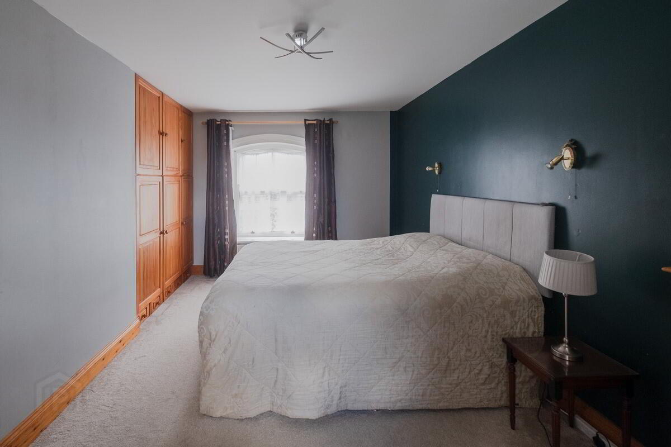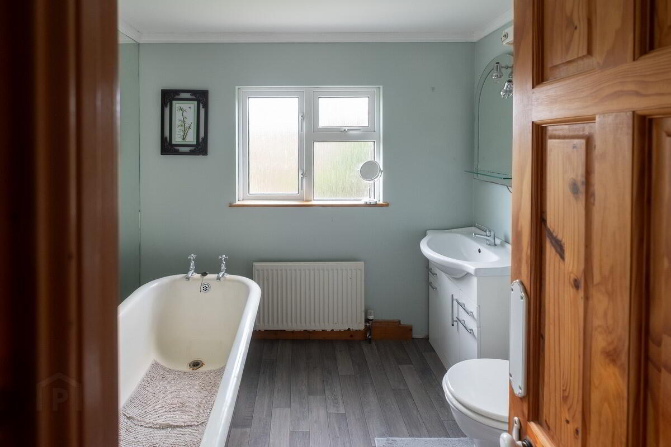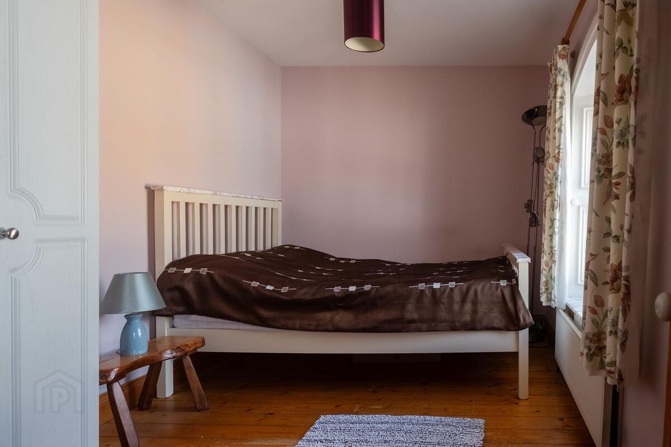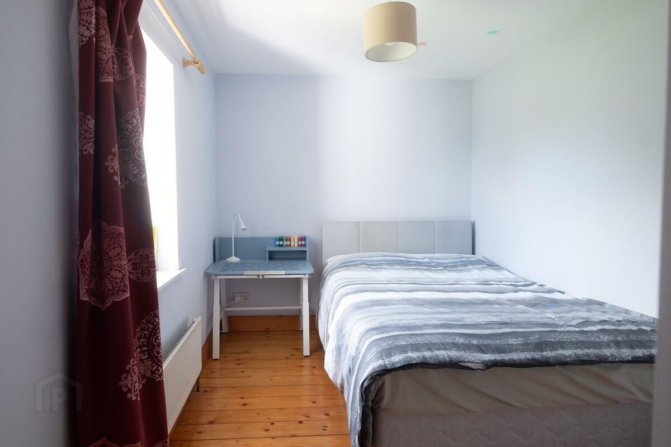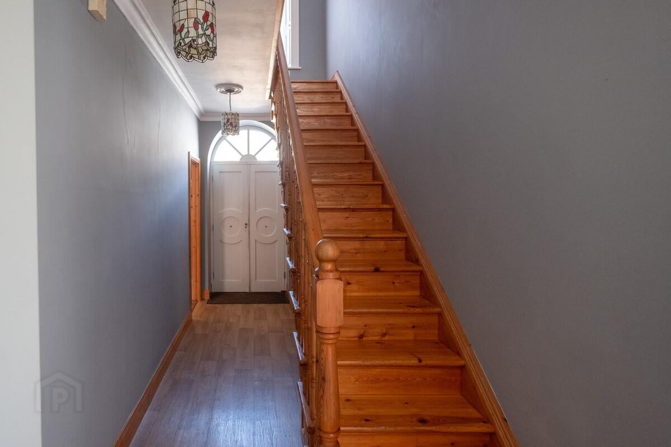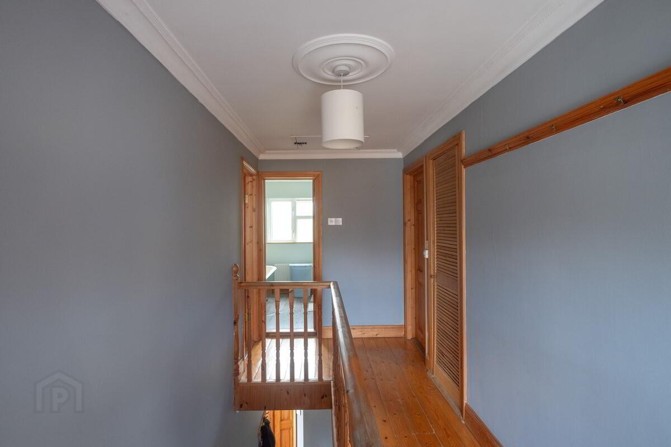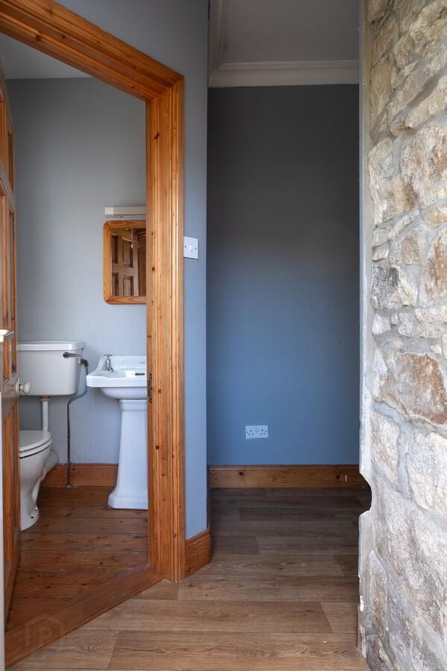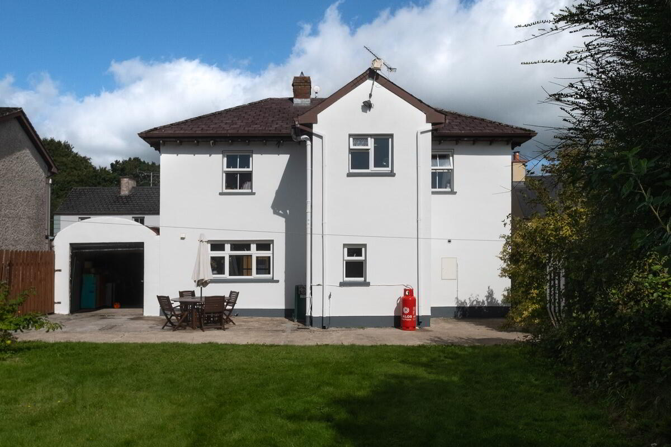Church Street,
Carrigallen, H12DP30
3 Bed Detached House
Guide Price €225,000
3 Bedrooms
1 Bathroom
1 Reception
Property Overview
Status
For Sale
Style
Detached House
Bedrooms
3
Bathrooms
1
Receptions
1
Property Features
Size
100 sq m (1,076.4 sq ft)
Tenure
Freehold
Energy Rating

Heating
Dual (Solid & Oil)
Property Financials
Price
Guide Price €225,000
Stamp Duty
€2,250*²
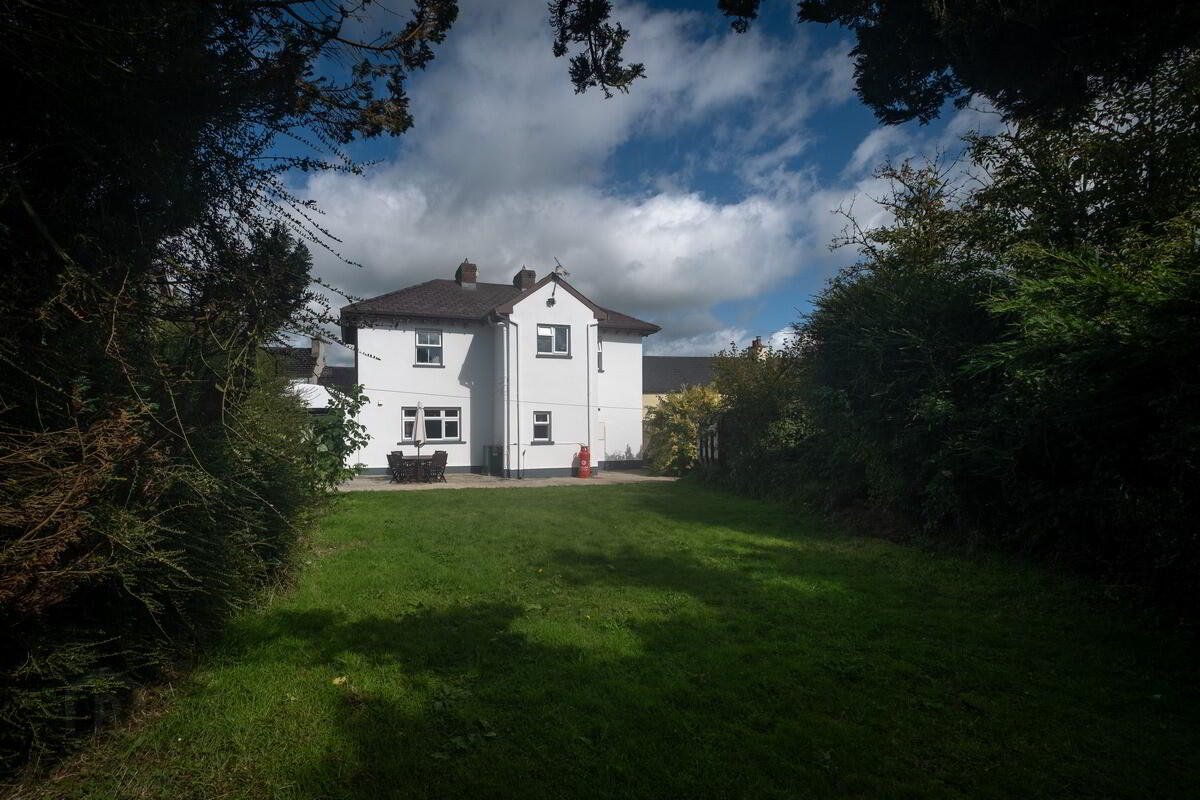
A Charming Residence in the Heart of Carrigallen;
Well Presented Traditional Stone 3 Bed Detached Residence with Attached Garage & Private Rear Garden. Short Walk to Local Amenities. Ideal Family Home. For Sale By Private Treaty.
Tucked away on a quiet street just 100m from Carrigallen’s Main Street, this beautifully restored stone house combines period character with modern comfort. Originally built with thick stone walls and fully renovated in 1998, it features elegant teak sash windows and a newly insulated attic (2023).
Inside, you’ll find a welcoming living room with feature fireplace, a cosy country-style kitchen with stove, three bedrooms, family bathroom, and a downstairs WC. Outside, a private garden with fruit bushes and patio offers a rare haven of peace.
Carrigallen boasts a lively theatre, hotel, pubs, shops, and a café— all just a stroll away — making this cottage an exceptional blend of heritage charm and everyday convenience.
Living Accommodation extends to C. 100 m2 /C.1,076 sqft & comprises;
Ground Floor: Entrance Hall (1.9 x 5.2), Rear Hall (2.4 x 1.9) with Utility Area, W.C. (1.6 x 1.2), Kitchen/Diner (3.7 x 4.8) with brick hearth and solid fuel range, Sitting Room (3.4 x 4.8) with solid fuel inset stove & back boiler.
1st Floor: Landing (4.8 x 1.8) with Hot Press (0.8 x 0.5), Bedroom 1 (2.4 x 3.2), Bedroom 2 (3.7 x 2.4), Bedroom 3 (4.8 x 3.4) with B.I.W. (0.5 x 1.7), Bathroom (2.3 x 2.5) with free standing bath & separate shower.
This singular property is presented in excellent condition throughout and features original stone & brick exterior, slate roof, dual central heating (back boiler & oil) and connections to all mains services. Other features include Sash windows, French style front door & access to fibre broadband. BER: D1
There is a covered fuel & storage areas to the side of the house (4.2 x 1.0). The attached garage (3.0 x 5.3) opens onto Church Street and into the large level rear yard with ample parking.
The mature rear garden provides great privacy and features a well maintained lawn, mature trees and clearly defined boundaries. The site allows for plenty of room to extend if required.
Ideally located a short walking to primary & secondary schools. Close to many local fishing lakes and Shannon-Erne Blueway. Cavan Town, Carrick-on-Shannon & Longford Town are all approx. 30 mins drive. GPS: 53.976725, -7.647021.
Viewing by appointment & highly recommended.

