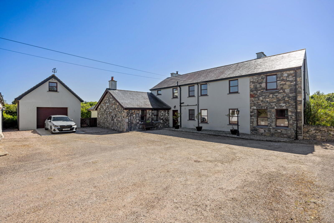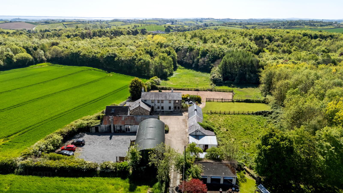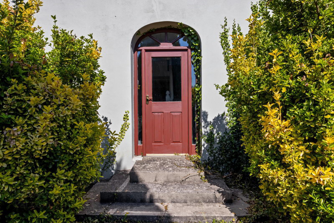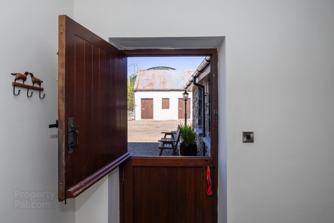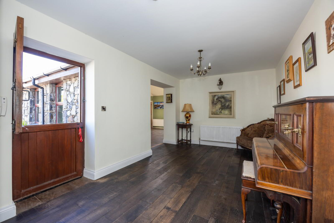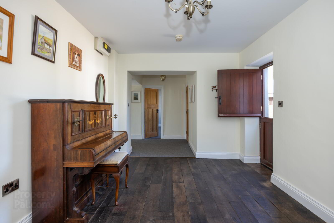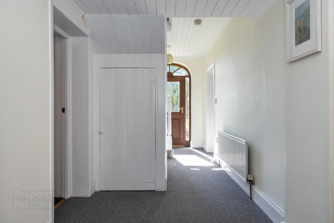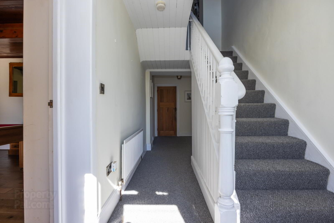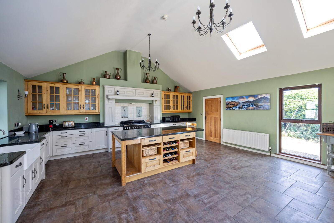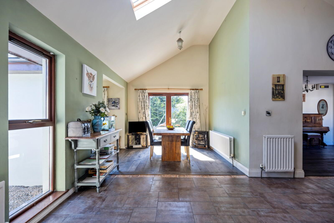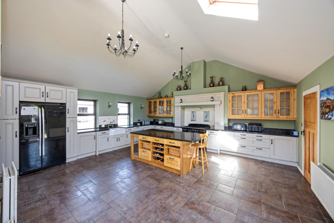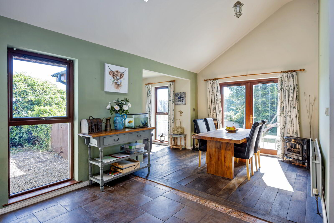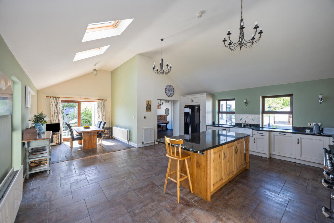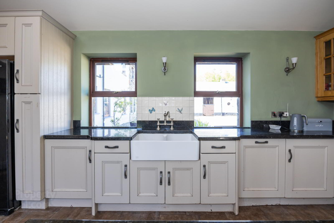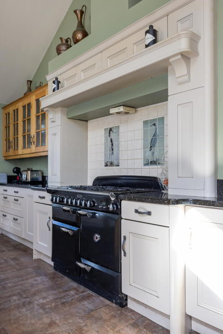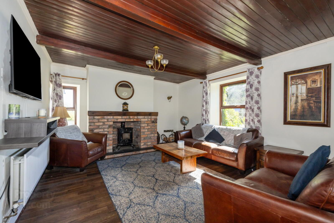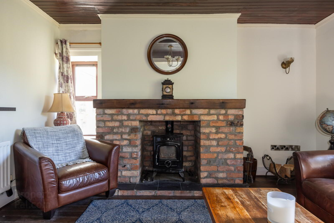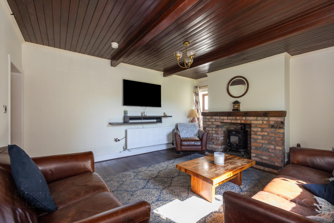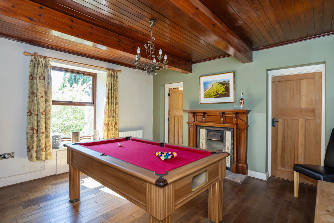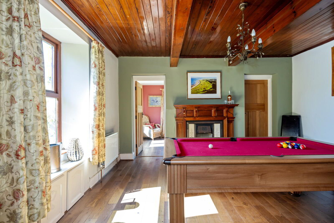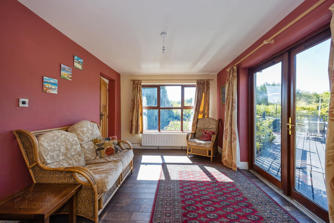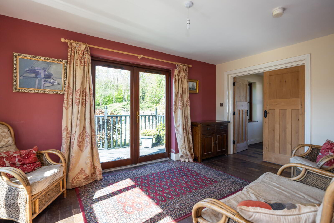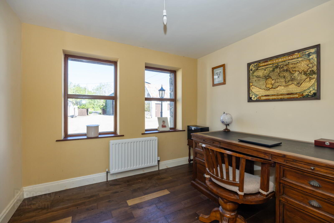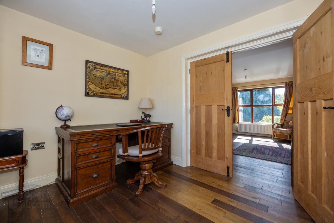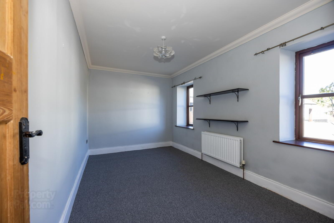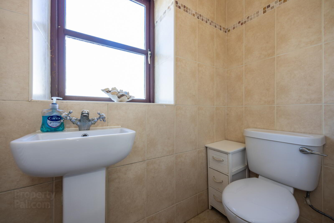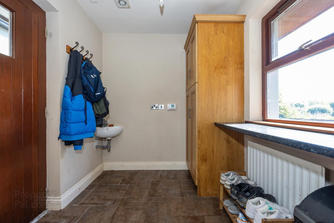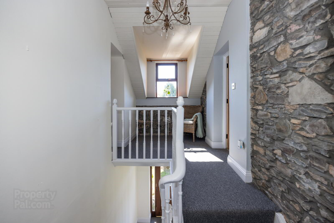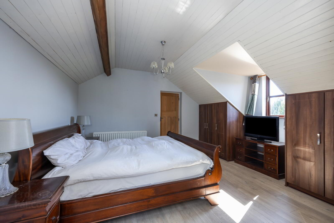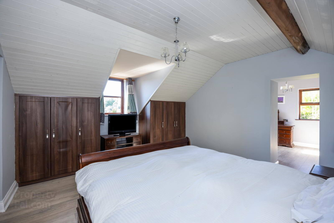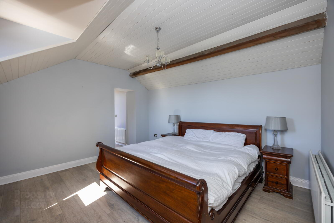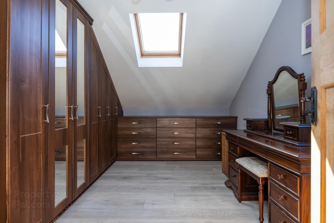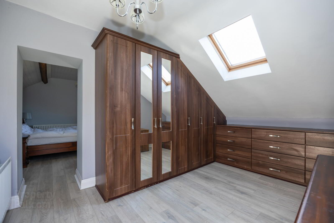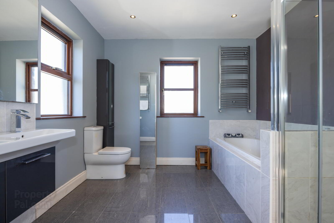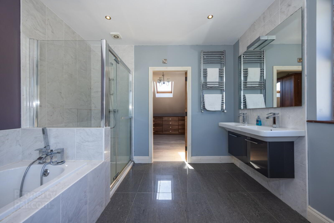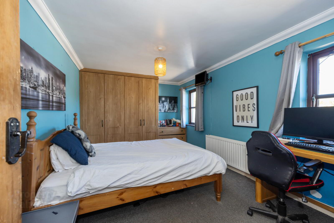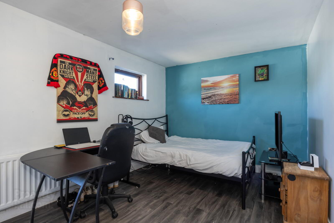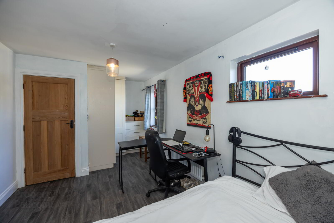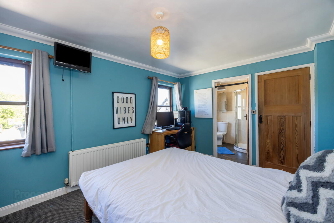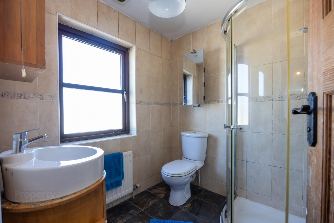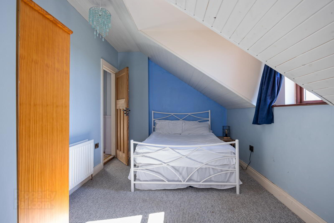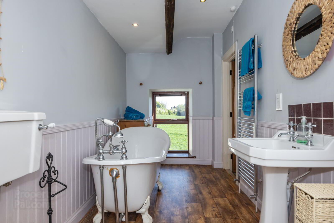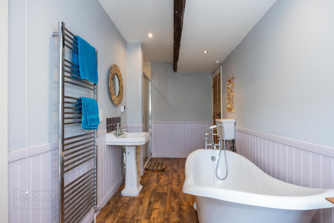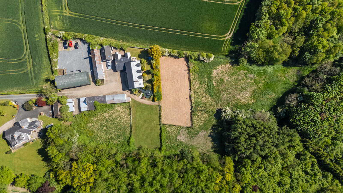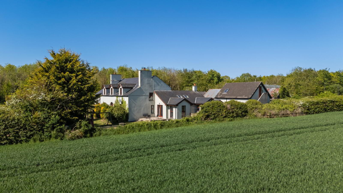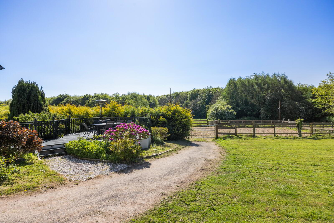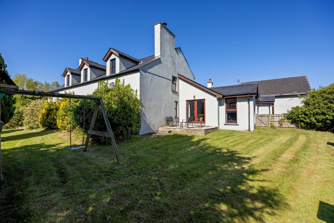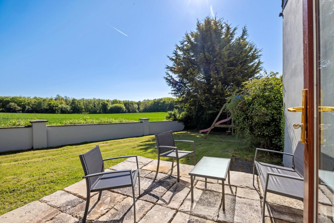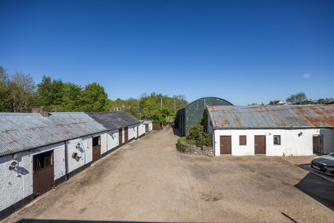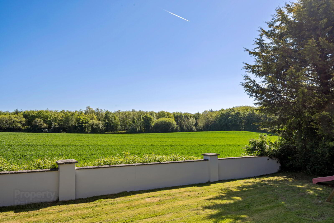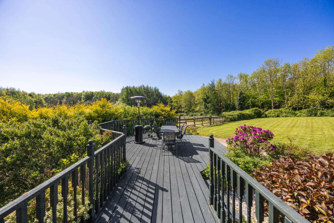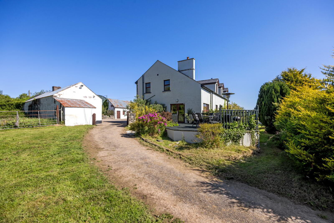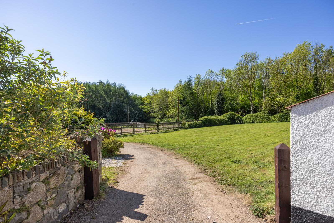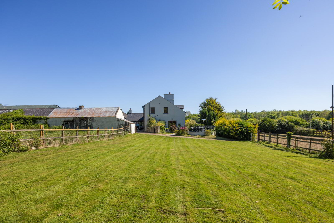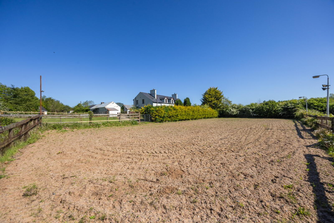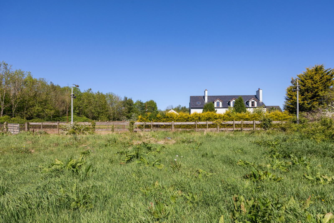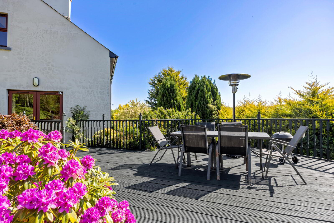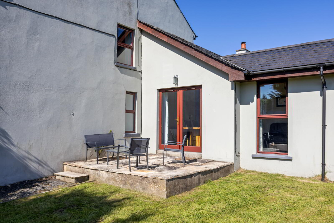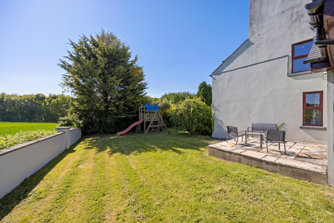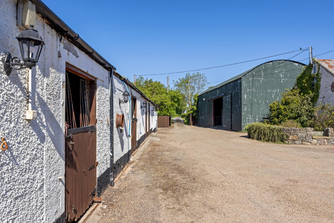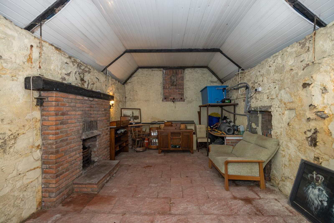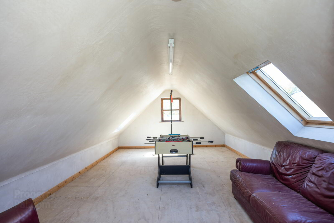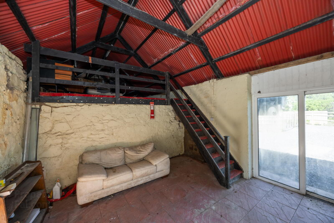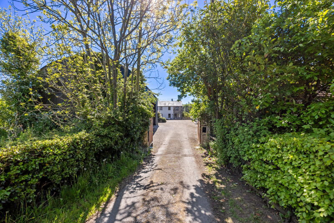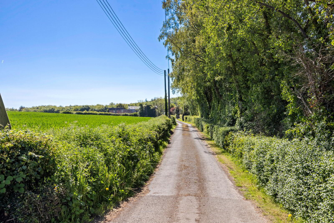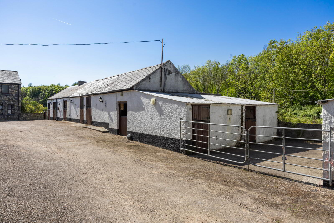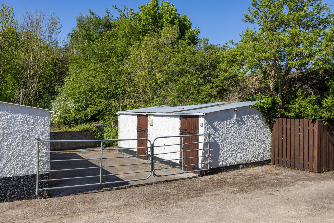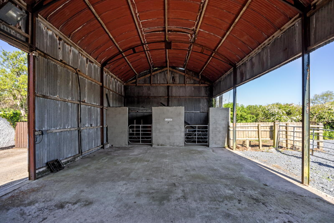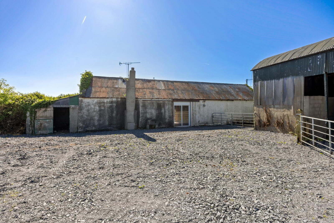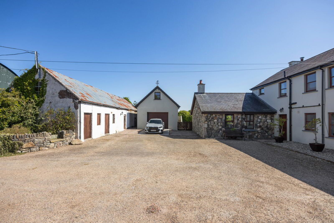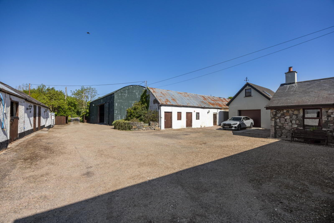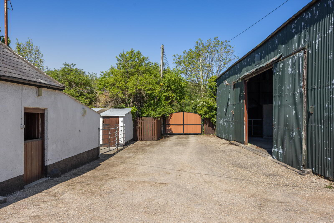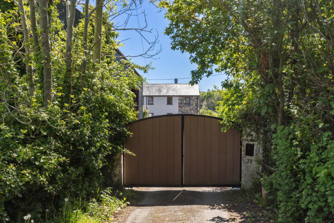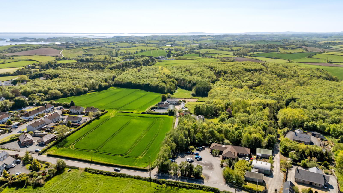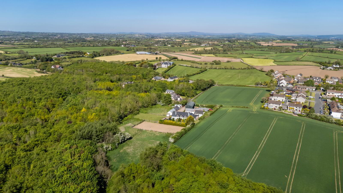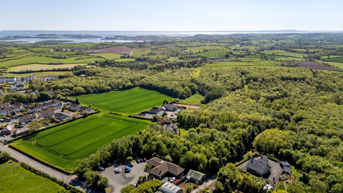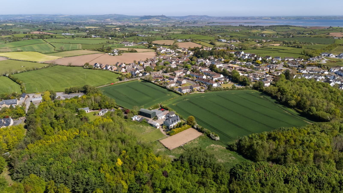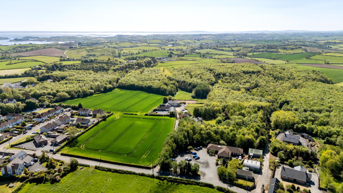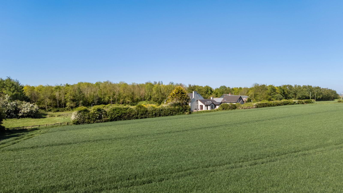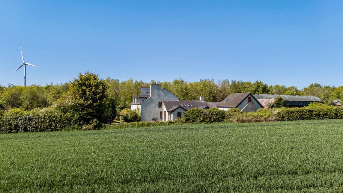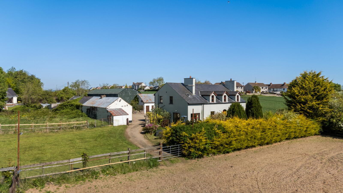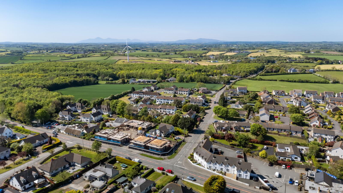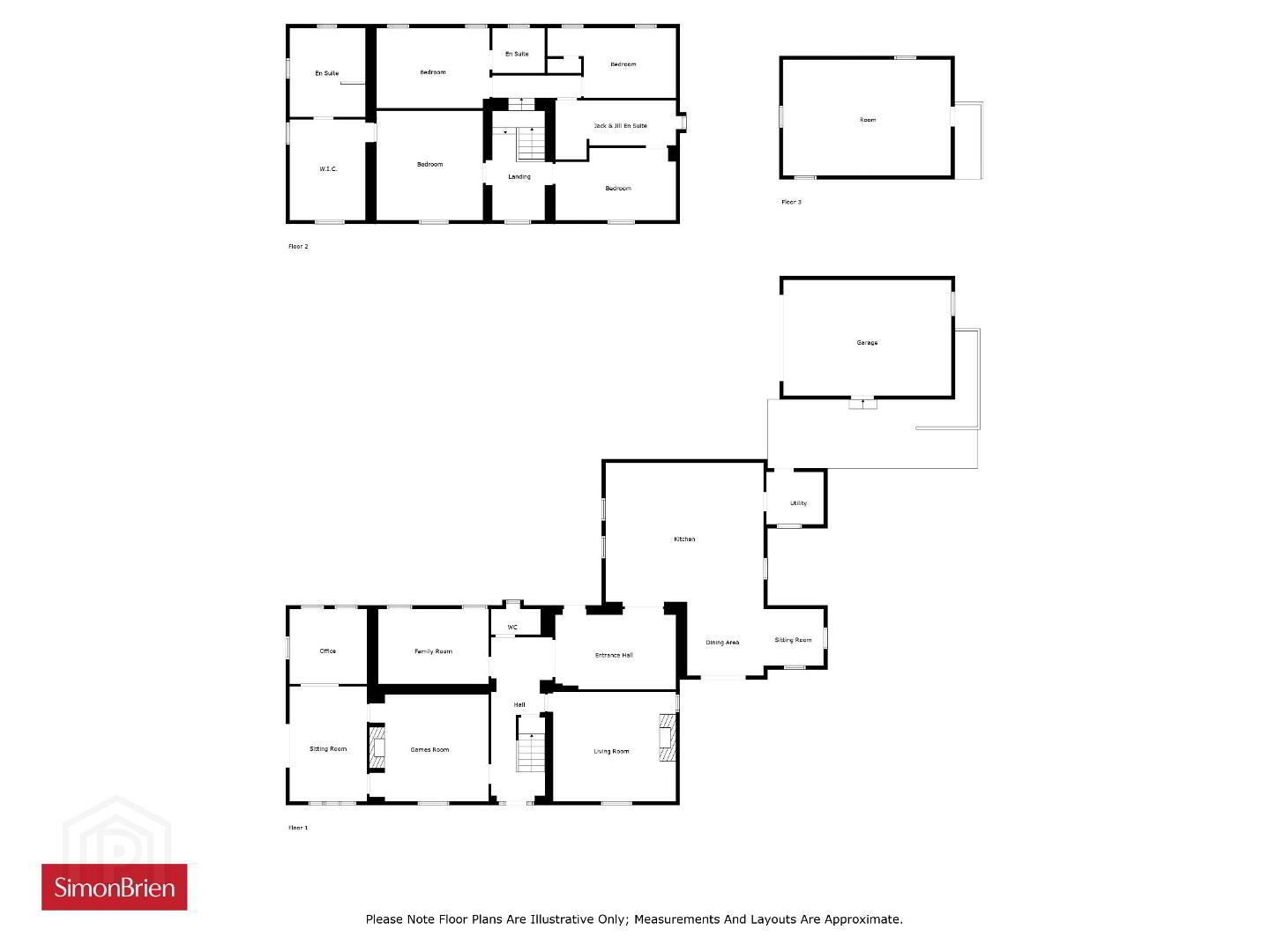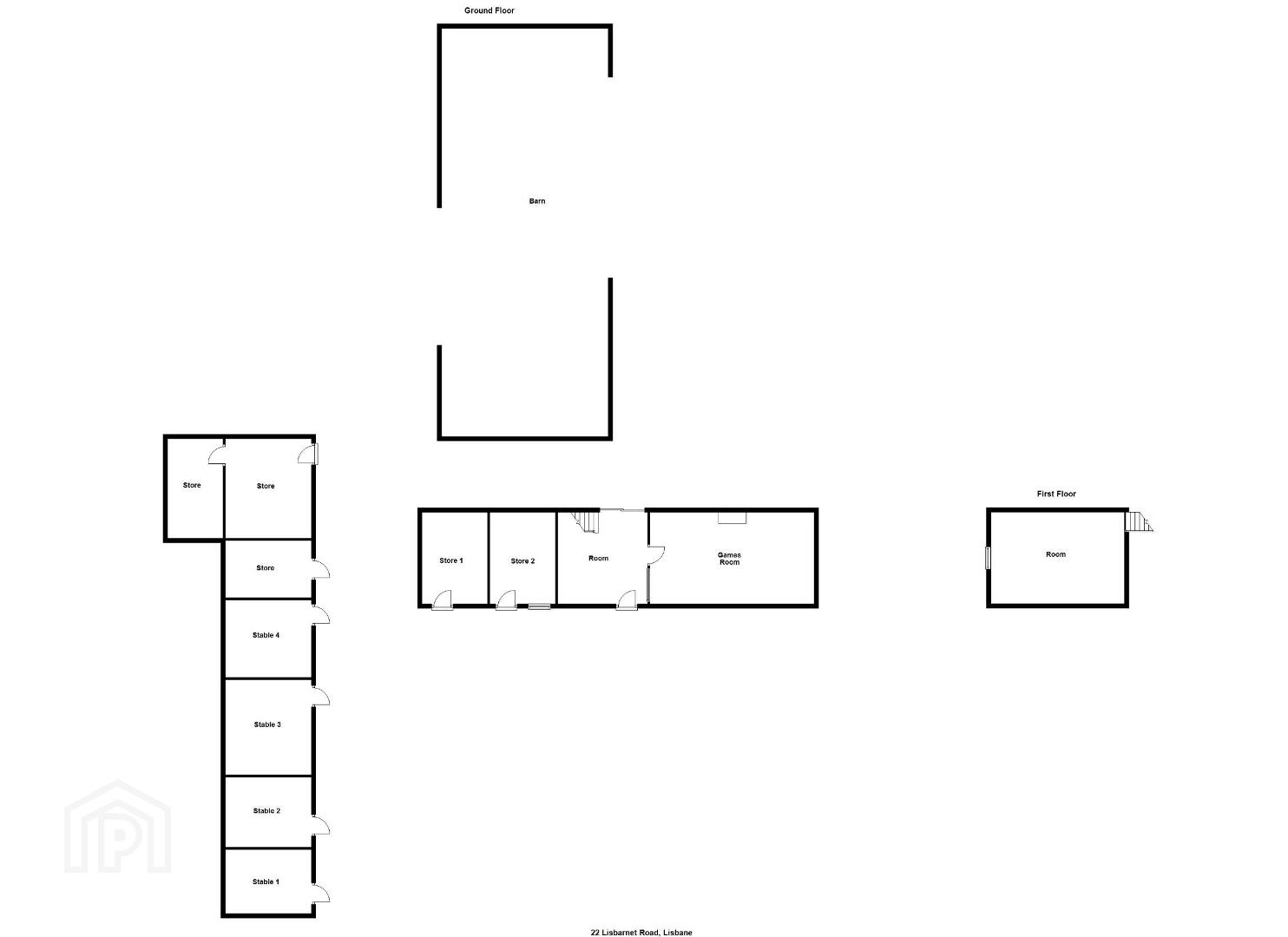Cherryvale Farm, 22 Lisbarnet Road,
Lisbane, Comber, Newtownards, BT23 6AW
5 Bed Detached House
Asking Price £825,000
5 Bedrooms
3 Bathrooms
5 Receptions
Property Overview
Status
For Sale
Style
Detached House
Bedrooms
5
Bathrooms
3
Receptions
5
Property Features
Size
3.5 acres
Tenure
Freehold
Energy Rating
Broadband Speed
*³
Property Financials
Price
Asking Price £825,000
Stamp Duty
Rates
£3,815.20 pa*¹
Typical Mortgage
Legal Calculator
In partnership with Millar McCall Wylie
Property Engagement
Views Last 7 Days
225
Views Last 30 Days
1,248
Views All Time
12,223
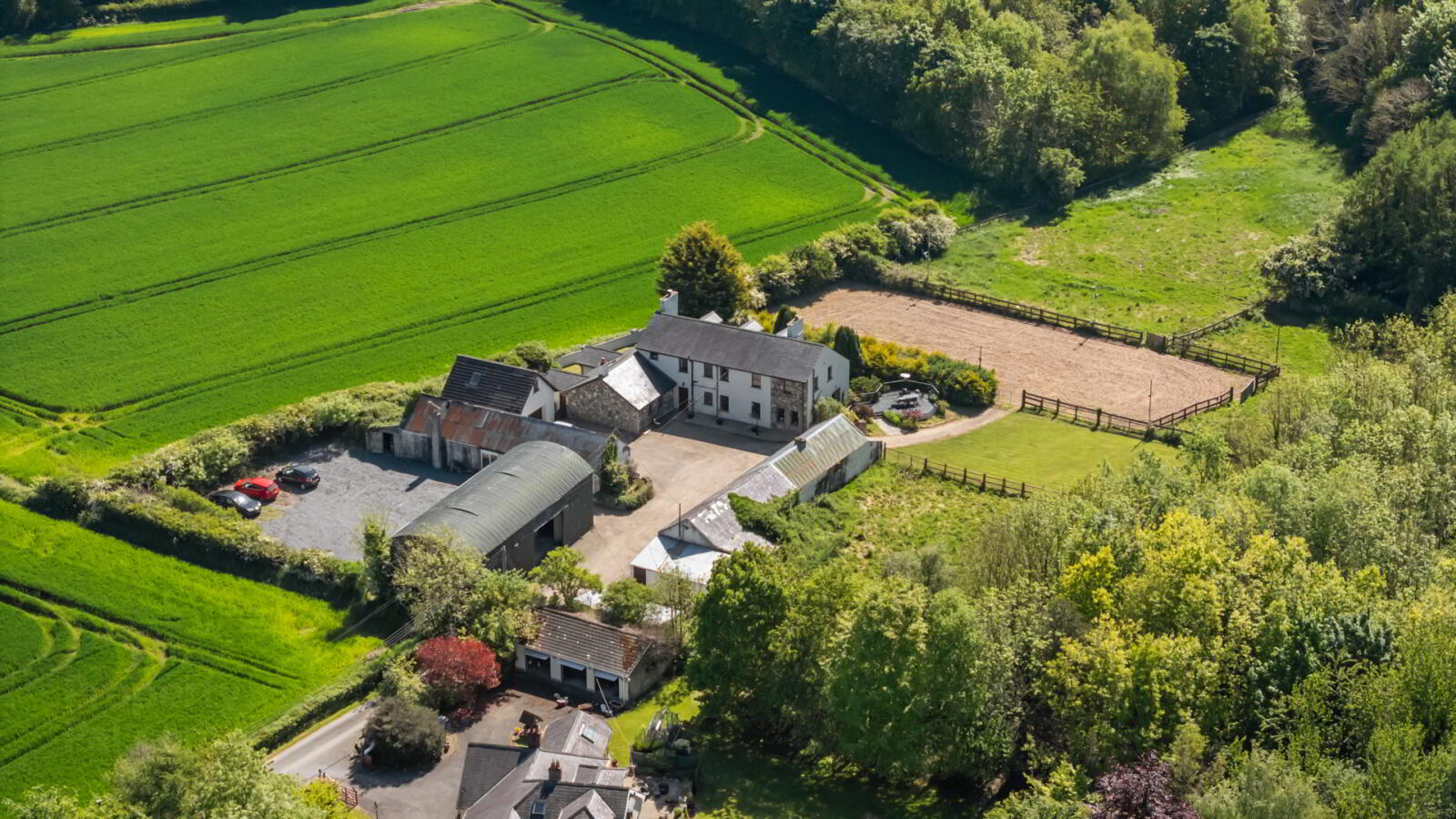
Additional Information
- An impressive country home ideally positioned on the edge of the Lisbane settlement
- A light stroll from Poachers Pocket, Lisbane, Old Post Office Cafe, pharmacy, doctors surgery and Petrol Station with Spar and Post Office
- Sympathetically renovated and extended by our clients
- Total curtilage of C.3.5 acres including gardens, three paddocks, 40m x 20m sand school, 14 stables, yard, large barn, 1.5 storey garage and large brick and stone old cottage
- The old stone cottage had planning permission granted for conversion into additional accommodation (now lapsed).
- Welcoming entrance hall open to kitchen
- Large open plan luxury kitchen/ dining, snug area with part vaulted ceiling and direct access to rear garden
- Luxury kitchen with powder coated and exposed Oak units, island, range cooker and tiled floor
- Boot room and separate downstairs cloakroom facilities
- Lounge with Belfast brick fireplace and multi fuel stove
- Family room with attractive Oak fireplace and open fire
- Sitting room with direct access to rear garden
- Ground floor study
- Playroom/ possible 5th bedroom on ground floor
- Four double bedrooms on first floor, bedroom three with en suite
- Principal bedroom offering a large dressing room and luxury ensuite
- Family bathroom comprising traditional style suite with large shower and feature slipper bath
- Principal bedroom offering a large dressing room and luxury en suite
- Family bathroom comprising traditional style suite with large shower and feature slipper bath
- Detached 1.5 storey garage with recreation room, or additional office space accessed via the external staircase
- 40m X 20m sand school with good drainage, flood lights and D rail fencing
- 14 Stables, store, tack room, large steel barn all accessed off the main yard area
- Three paddocks surrounded by neighbouring farm and forestry land
- Gardens laid in lawns, mature trees, shrubs, and timber deck area
- Neatly approached via a tarmac lane leading through electric gates to yard area
- Oil fired central heating/ double glazed windows in timber units
- Ground Floor
- Timber stable style front door, outside light.
- Entrance Hall
- Part reclaimed arn oak floor, wall light points, storage under stairs, double glazed timber door to side.
- Large Open Plan Kitchen/Breakfast/Dining Space
- 9.02m x 6.35m (29'7" x 20'10")
Belfast sink with mixer taps, excellent range of high and low level powder coated and exposed oak shaker style units with granite worktops, black rangemaster cooker, extractor surround, island unit, recess for American style fridge freezer, pullout larders, integrated dishwasher and washing machine, display cabinets, concealed lighting, wall tiling, ceramic tiled floor, vaulted ceiling, dual aspect, basket storage, wine rack, two velux windows, wall light points, reclaimed barn oak flor to Dining Area, timber double glazed Frnech doors to rear. - Boot Room
- 2.26m x 2.06m (7'5" x 6'9")
Ceramic tiled floor, high and low level oak integrated cupboards, wash hand basin, double glazed timber door to front. - Cloakroom
- Modern white suite comprising: Pedestal wash hand basin with mixer taps, low flush WC, fully tiled walls, ceramic tiled floor, extractor fan, towel radiator.
- Lounge
- 4.88m x 4.3m (16'0" x 14'1")
Feature Belfast brick fireplace, sleeper mantle, black enamel multi fuel stove, reclaimed barn oak floor, dual aspect, tongue and groove ceiling, wall light points. - Family Room
- 4.27m x 4.14m (14'0" x 13'7")
Attractive oak fireplace surround, cast iron inset, picture tile detail, open fire, Belfast brick hearth, polished oak floor, tongue and groove ceiling. - Sitting Room
- 4.57m x 3.05m (15'0" x 10'0")
Reclaimed barn oak floor, dual aspect, double glazed timber French doors to rear, double doors to: - Study
- 3.02m x 2.62m (9'11" x 8'7")
Reclaimed barn oak floor, dual aspect. - Bedroom/Playroom
- 4.55m x 2.72m (14'11" x 8'11")
Corniced ceiling. - Original staircase to First Floor
- Landing
- Feature exposed stone wall, access to roofspace, countryside view.
- Principal Bedroom
- 4.14m x 3.73m (13'7" x 12'3")
Built in cupboards, polished laminate floor, tongue and groove ceiling, countryside views. - Dressing Room
- 4.14m x 3.05m (13'7" x 10'0")
Excellent range of built in robes, drawers and shelving, polished laminate floor, velux window, countryside views. - Luxury Ensuite
- Modern white suite comprising: Tile panelled bath with mixer taps and telephone hand shower over, large separate fully tiled shower cubicle with thermostatic shower, twin wash hand basins with mixer taps, push button WC, wall tiling, porcelain tiled floor, two chrome towel radiators, dual aspect, LED recessed spotlighting, extractor fan.
- Bedroom 4
- 4.85m x 2.67m (15'11" x 8'9")
Tongue and groove ceiling, countryside views, access to Family Bathroom. - Bedroom 2
- 4.57m x 3.07m (15'0" x 10'1")
- Bedroom 3
- 5.23m x 2.97m (17'2" x 9'9")
Range of built in robes, corniced ceiling. - Ensuite Shower Room
- White suite comprising: Separate fully tiled shower cubicle with thermostatically controlled shower, beech vanity unit, wash hand basin with mixer taps, push button WC, fully tiled walls, ceramic tiled floor, extractor fan.
- Family Bathroom
- Traditional white suite comprising: Roll top bath with mixer taps and telephone hand shower over, large separate fully tiled shower cubicle with thermostatically controlled shower, rain head and telephone hand shower, pedestal wash hand basin, low flush WC, timber panelling, chrome towel radiator, LED recessed spotlighting, extractor fan.
- Outside
- One And A Half Storey Detached Garage
- 6.73m x 4.65m (22'1" x 15'3")
Remote control roller door, light and power, approached via gravel yard. External staircase to: - Recreation Room
- 6.86m x 4.34m At widest points. (22'6" x 14'3")
Triple aspect, views over surrounding fields and forest land. - Brick and Render Building/Cottage
- Room 1
- 4.2m x 4.04m (13'9" x 13'3")
Tiled floor, stairs to loft area, patio doors to rear. - Room 2
- 7.3m x 4.14m (23'11" x 13'7")
Red brick fireplace with sleeper mantle, open fire, raised tiled hearth, tiled floor. - Loft Area
- 6.96m x 4.83m (22'10" x 15'10")
- Tack Room
- 4.2m x 3m (13'9" x 9'10")
Light and power. - Store
- 3.96m x 2.77m (13'0" x 9'1")
- Barn
- 18.3m x 7.52m (60'0" x 24'8")
Ideal for storage, drivethrough to gravel turnout area - Stable 11
- 3.73m x 3.45m (12'3" x 11'4")
Drinker. - Stable 12
- 3.6m x 3.38m (11'10" x 11'1")
Drinker. - Stable 13
- 3.84m x 3.58m (12'7" x 11'9")
Drinker. - Stable 14
- 3.56m x 3.53m (11'8" x 11'7")
Drinker. - Stables
- Stable 1
- 4.67m x 2.87m (15'4" x 9'5")
Drinker. - Stable 2
- 4.37m x 3.12m (14'4" x 10'3")
Drinker. - Stable 3
- 4.45m x 4.3m (14'7" x 14'1")
Drinker. - Stable 4
- 4.45m x 3.5m (14'7" x 11'6")
Drinker. - Stable 5
- 4.06m x 2.57m (13'4" x 8'5")
- Tea Room/Stable 6
- 4.47m x 4m (14'8" x 13'1")
Access to: - Store
- 4.47m x 2.54m (14'8" x 8'4")
- Stable 7
- 4.06m x 3.76m (13'4" x 12'4")
Drinker - Stable 8
- 4.06m x 3.8m (13'4" x 12'6")
Drinker. - Stable 9
- 3.6m x 3.35m (11'10" x 11'0")
Drinker. - Stable 10
- 3.6m x 3.35m (11'10" x 11'0")
Drinker. - Log Store/Dog Kennel
- 3.53m x 2.6m (11'7" x 8'6")
- Sand School
- 40m x 20m (131'3" x 65'7")
Good drainage and floodlighting, D Rail fencing. - Three Paddocks
- Gardens
- To front, side and rear in lawns, ,mature trees, shrubs and flowerbeds, raised timber deck area, paved patio area overlooking field and florest land. Approached via private tarmac lane, shared with one other property, electric entrance gates leading to large gravel yard providing ample parking/turning space for family/guests or horse lorry.

Click here to view the video

