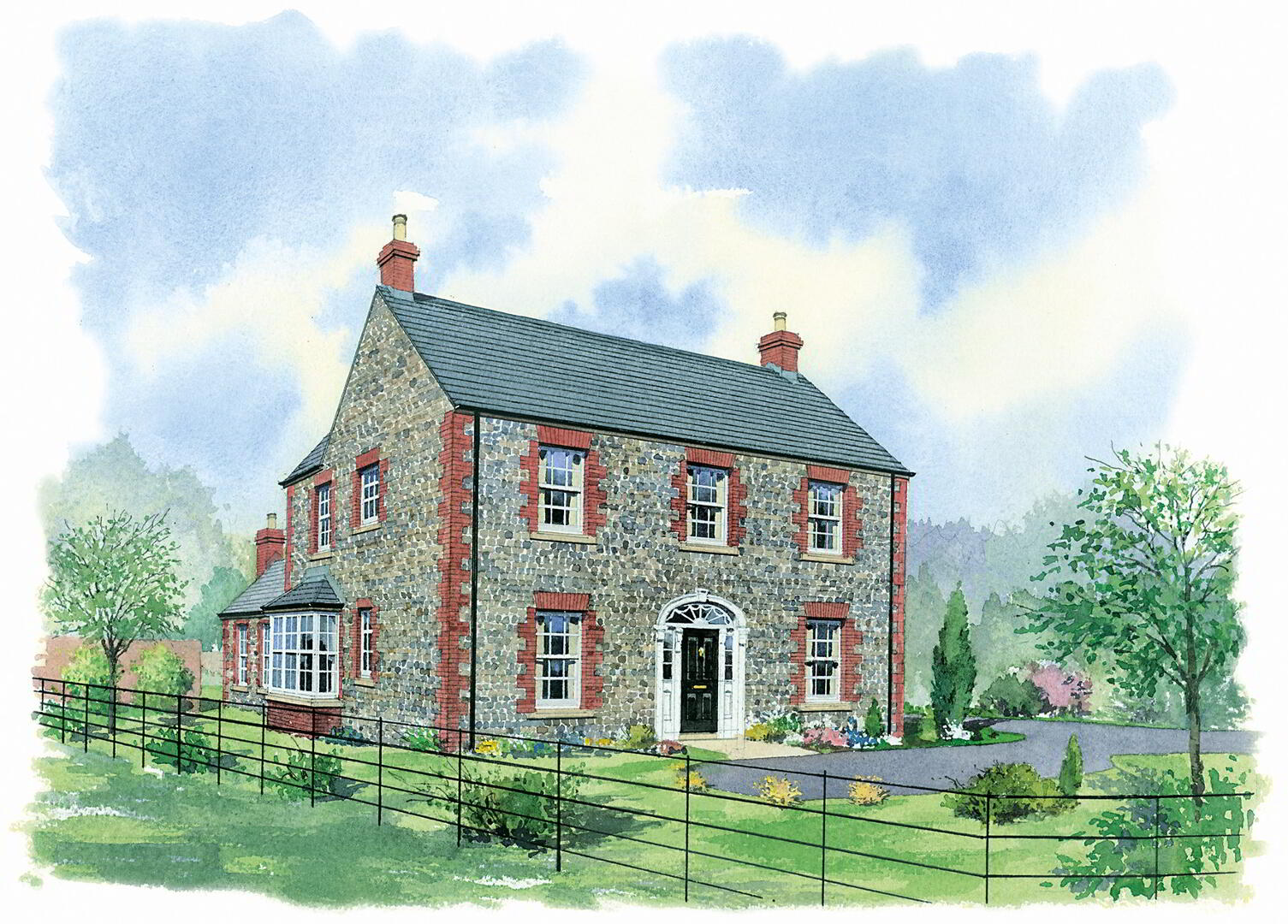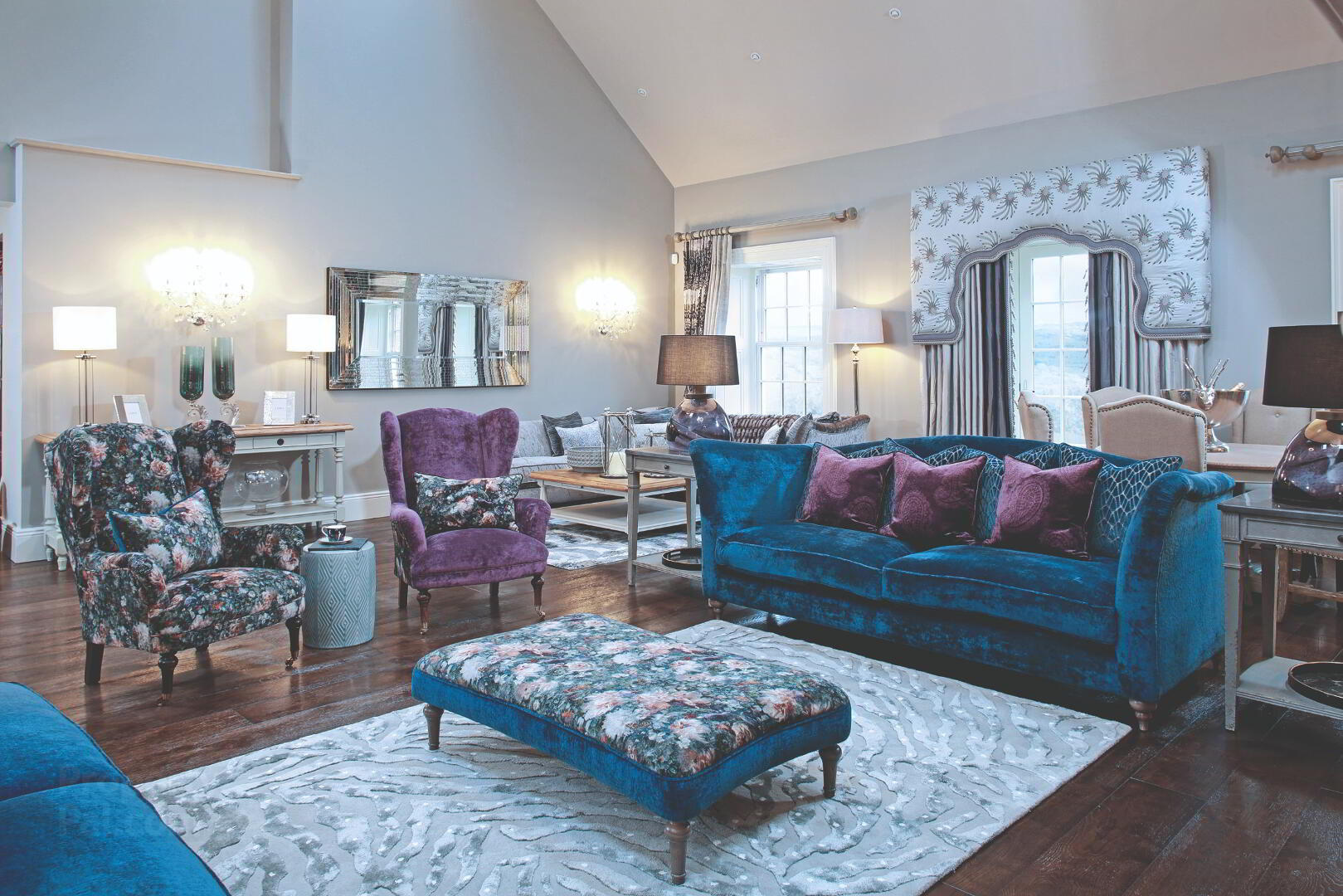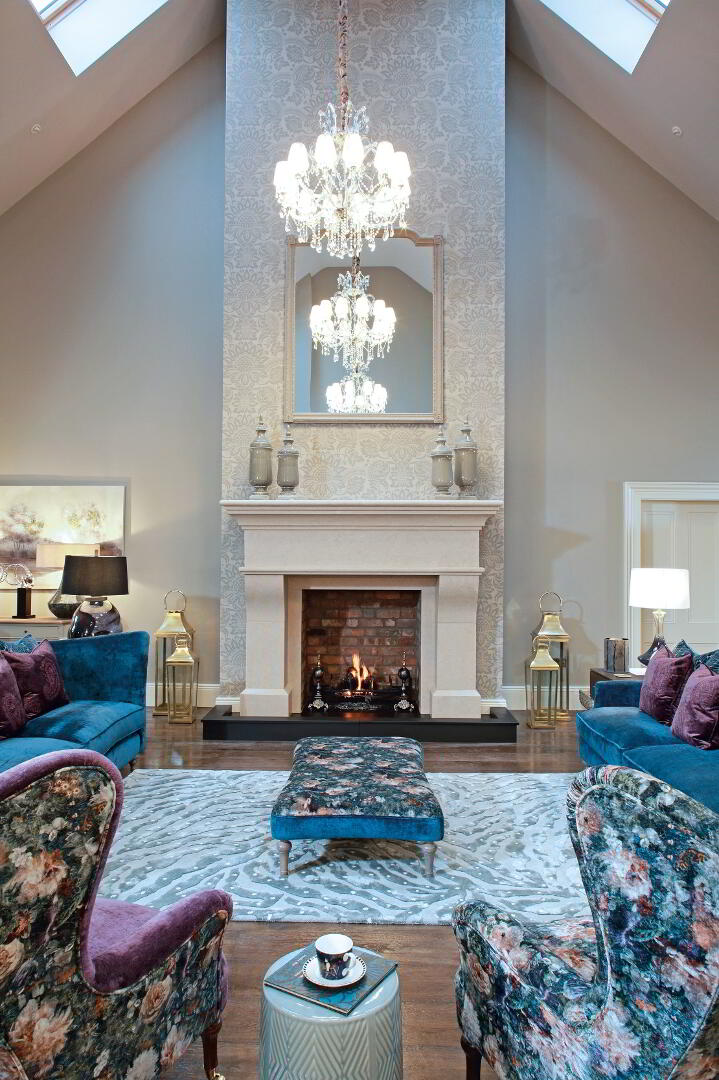


Chepstow, Governors Gate Demesne,
Ballynahinch Road, Hillsborough, BT26 6FE
4 Bed Detached House (2 homes)
This property forms part of the Governors Gate Demesne development
Sale agreed
4 Bedrooms
2 Bathrooms
2 Receptions
Property Overview
Status
Sale Agreed
Style
Detached House
Bedrooms
4
Bathrooms
2
Receptions
2
Property Features
Tenure
Not Provided
Heating
Oil
Property Financials
Price
Prices From £520,000 to £575,000
Governors Gate Demesne Development
| Unit Name | Price | Size |
|---|---|---|
| Site 22 Ballynahinch Road | Sale agreed | 1,975 sq ft |
| Site 46 Ballynahinch Road | Sale agreed | 2,035 sq ft |
Site 22 Ballynahinch Road
Price: Sale agreed
Size: 1,975 sq ft
Site 46 Ballynahinch Road
Price: Sale agreed
Size: 2,035 sq ft

KEY FEATURES
- Exceptional quality of construction and attention to detail
- Timeless traditional architectural design with all the comforts of modern day living
- External finishes in clay brick, stone or render. Traditional cavity wall block/brick construction with natural slate roofs
- Solid concrete floors to both ground and first floors maximising insulation and minimising sound transmission
- Generous high ceilings throughout (8 feet 10" / 2.7m tall)
- Traditional style PVC double glazed sliding sash windows reflecting the Georgian architectural style
- Carefully designed electrical, plumbing and heating specification using the latest technology and materials
- Handcrafted internal joinery with panelled doors and deep moulded skirting boards and architraves
- Exceptionally high standard specification for kitchen and appliances, sanitary ware and tiling with the ability for all buyers to refine design and upgrade to their own bespoke finish if desired
- Bespoke Porter Interior Fit Out Package
SUMMARY
Governors Gate Demesne is nestled in the mature and desirable residential area, located off the Ballynahinch Road at the walled boundary of Hillsborough Forest Park. Hillsborough is one of the finest examples of an unspoilt Georgian village in Northern Ireland and is undeniably one of the most desirable areas in the North to live. Named after Sir Arthur Hill who built the Hillsborough Fort in around 1650, the tranquil village atmosphere has been retained by the re-routing of surrounding major roads and the meticulous preservation of this historical buildings in the area.
THE DEVELOPER
When you enter a Porter & Co home, you are immediately struck by the uncompromising quality that has been the company's hallmark for over a quarter of a century.
To show the quality and attention to detail Porter & Co craft into every home, they have created an inspiring customer experience in their headquarters at Wallace Village to showcase the beautiful kitchen and bathrooms, and demonstrate the interior finishes and furnishings which reflect the luxury lifestyle you can enjoy in a Porter home.
ACCOMMODATION
GROUND FLOOR
ENTRANCE HALL:
CLOAKS WITH WC:
GROUND FLOOR
LOUNGE: 16' 10" x 12' 2" (5.13m x 3.71m)
DINING ROOM: 12' 2" x 11' 10" (3.71m x 3.61m)
KITCHEN / FAMILY: 22' 8" x 12' 10" (6.91m x 3.91m)
SUN ROOM: 12' 0" x 12' 0" (3.66m x 3.66m)
UTILITY ROOM: 8' 10" x 5' 11" (2.69m x 1.8m)
FIRST FLOOR
BEDROOM (1): 16' 10" x 12' 2" (5.13m x 3.71m)
ENSUITE: 8' 10" x 5' 11" (2.69m x 1.8m)
BEDROOM (2): 12' 10" x 12' 2" (3.91m x 3.71m)
BEDROOM (3): 12' 10" x 12' 2" (3.91m x 3.71m)
BEDROOM (4): 12' 2" x 9' 2" (3.71m x 2.79m)
BATHROOM: 8' 6" x 7' 2" (2.59m x 2.18m)

