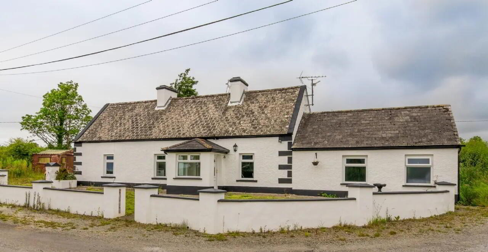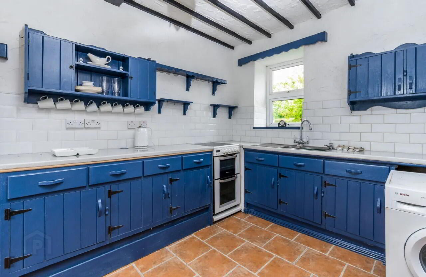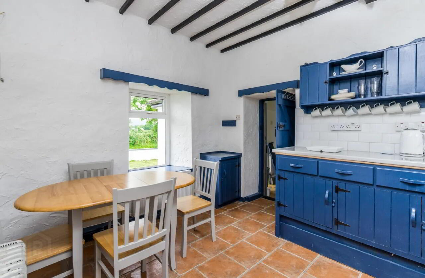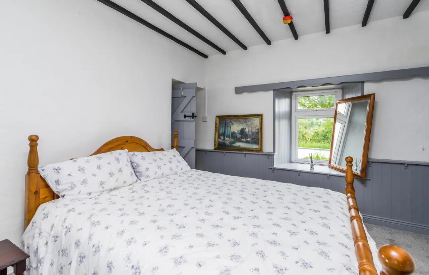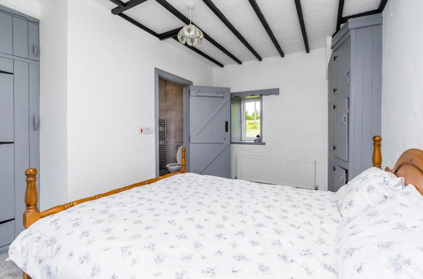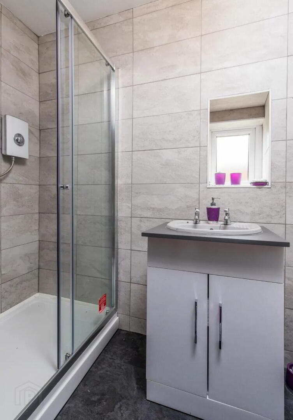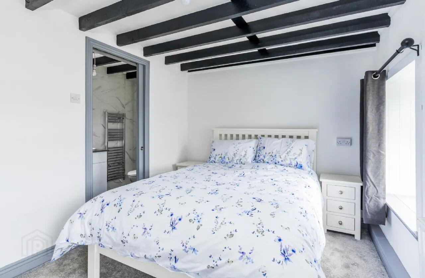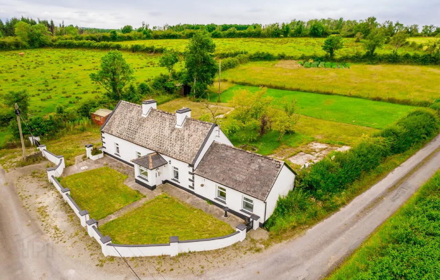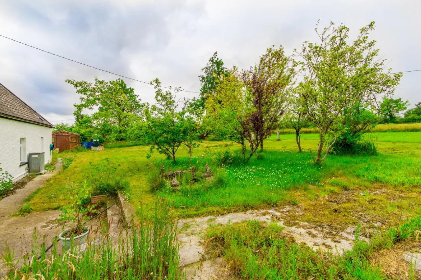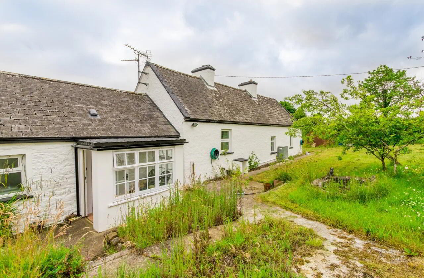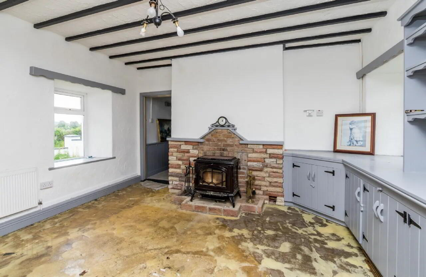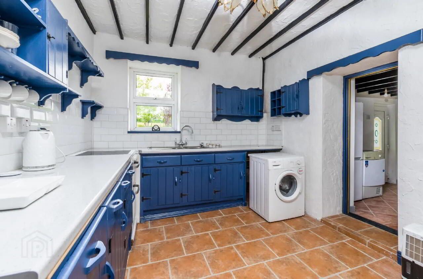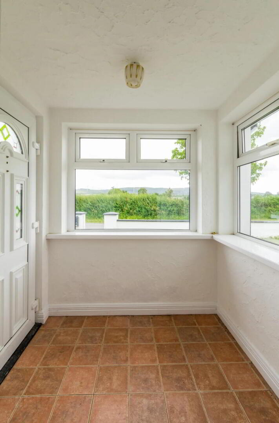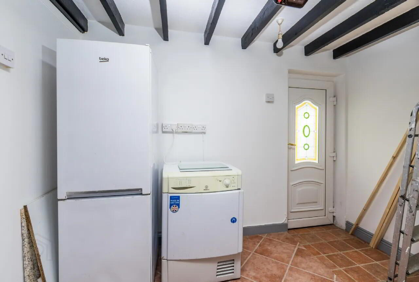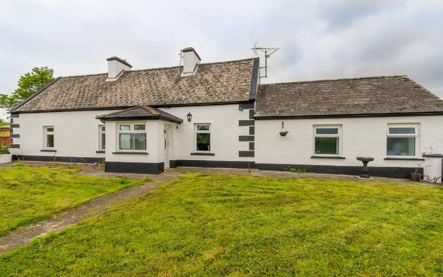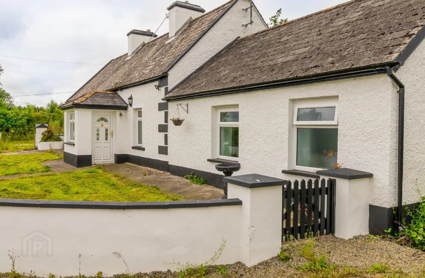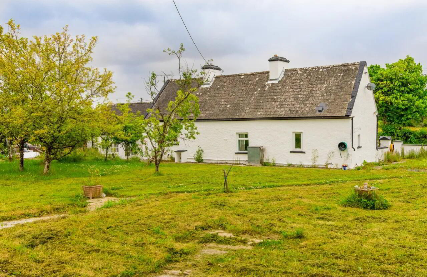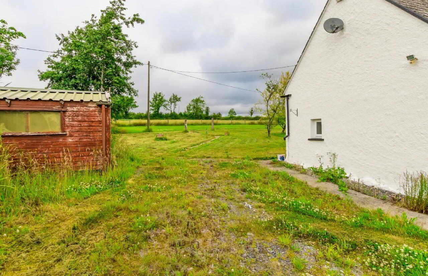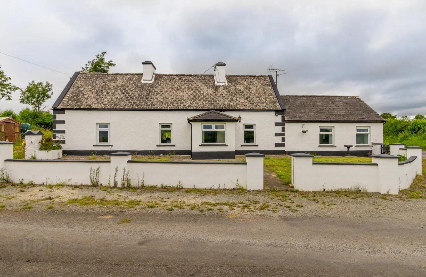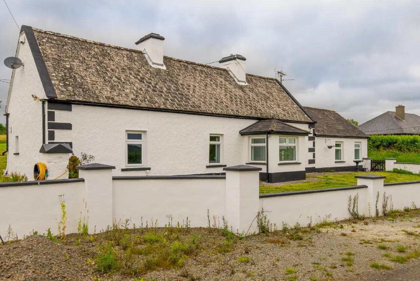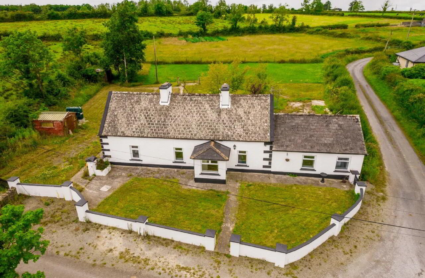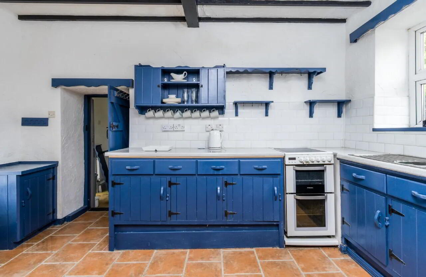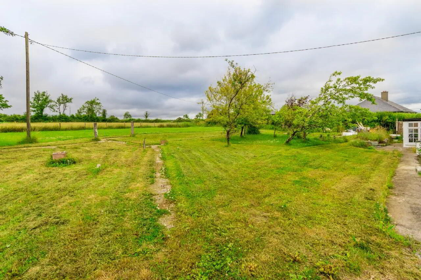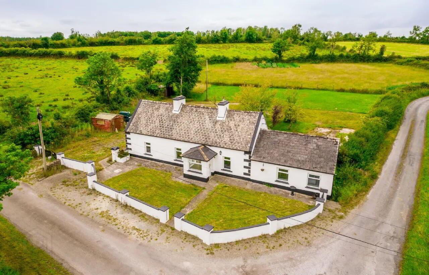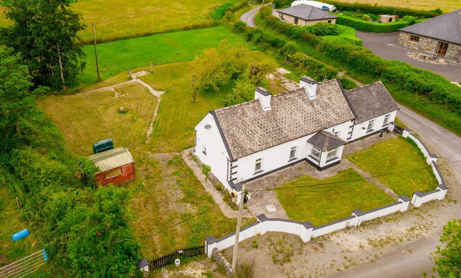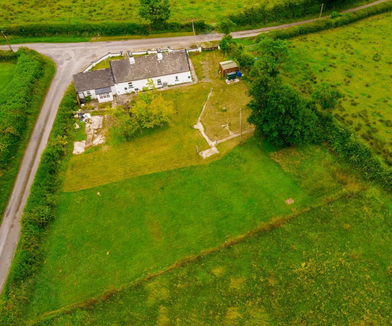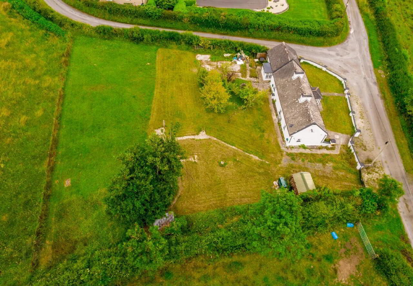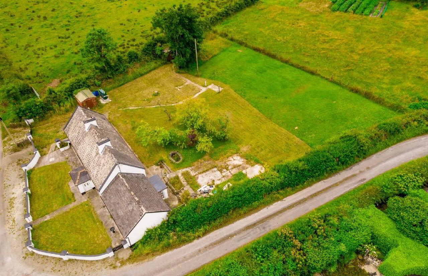Cathdel Cottage,
Clooneragh, Strokestown, F42HX49
2 Bed Cottage
Asking Price €180,000
2 Bedrooms
2 Bathrooms
Property Overview
Status
For Sale
Style
Cottage
Bedrooms
2
Bathrooms
2
Property Features
Tenure
Not Provided
Energy Rating

Property Financials
Price
Asking Price €180,000
Stamp Duty
€1,800*²
Property Engagement
Views Last 7 Days
20
Views Last 30 Days
207
Views All Time
742
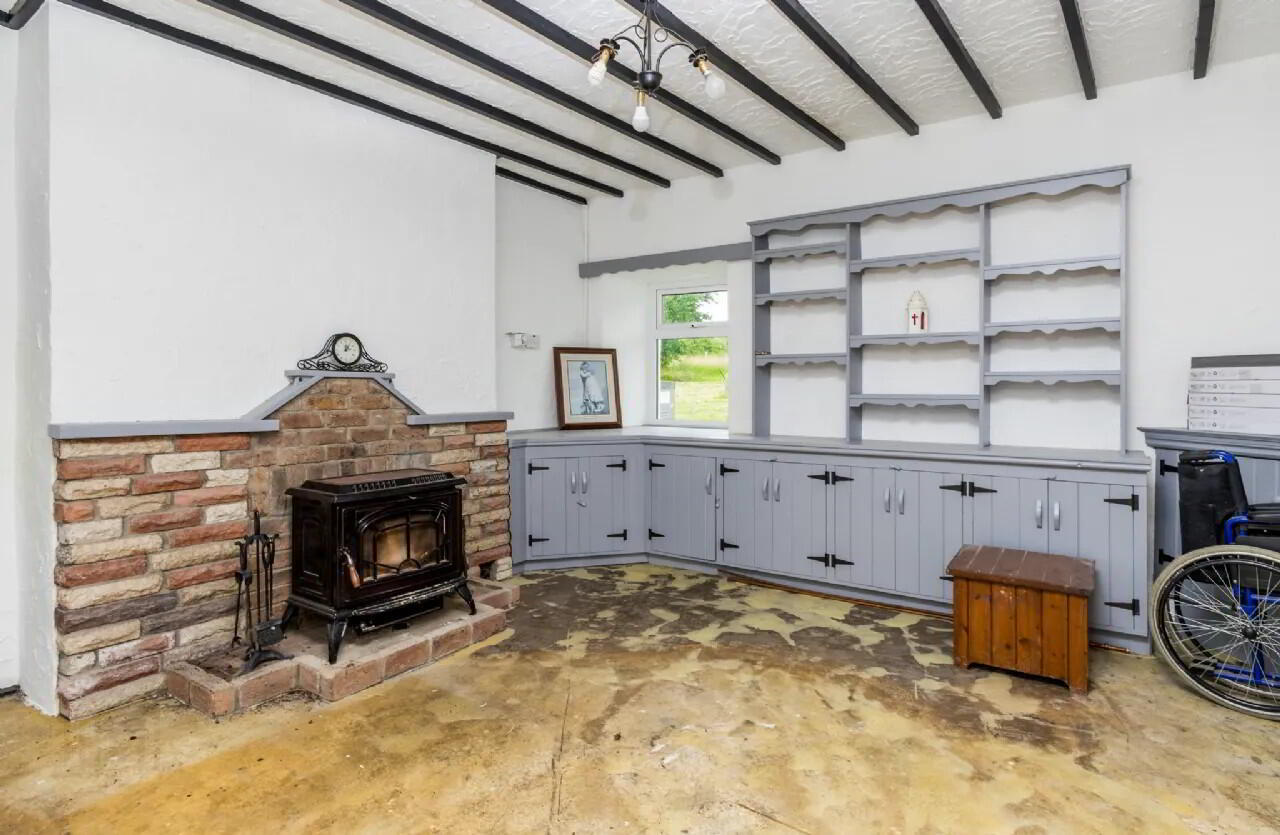
Additional Information
- 2 Bedrooms both with En-suite
- Living Room
- Front Porch
- Kitchen
- Utility
- Back Porch
The cottage has been tastefully refurbished and modernised by its present owners and offers a real feel of warmth and cosiness when you step through the front door.
Nestled in the heart of the countryside, this delightful rural cottage offers a rare opportunity to enjoy tranquil living surrounded by natural beauty. Bursting with character and rustic charm, the property features 2 cosy bedrooms with ensuite bathrooms, a warm and welcoming living room with a solid fuel stove and back boiler set in a feature fireplace, and a well-equipped kitchen.
Set on approximately 0.5 of an acre, the grounds include mature gardens, with a small pond and the addition of apple, pear and plum trees. Perfect for anyone seeking a peaceful retreat. The entire cottage has exposed wooden beams as an added feature of timeless character.
Located just 8 minutes from Strokestown with shops and amenities, and within easy reach of Roscommon town just 20 minutes away, this property combines rural living with convenience.
Whether you're looking for a weekend escape, a permanent residence, or an investment property, this enchanting cottage is sure to capture your heart. Bedroom 1 4.37m x 4.30m A spacious double bedroom featuring carpet flooring, built-in wardrobe, and access to a private ensuite. The room also includes a hot press with insulated cylinder and loft access. Two double-glazed windows allow plenty of natural light, while the front wall is finished with elegant wainscoting for added character. The ceiling beams in this bedroom and ensuite add to the quaintness of the cottage.
En-Suite 1.34m x 2.69m A bright, well-appointed bathroom featuring a large shower enclosure with electric shower, vanity unit with wash hand basin, and toilet. Fully tiled walls and floor, with feature ceiling beams adding character. A radiator and window complete this warm and inviting space.
Living Room 4.37m x 4.46m This room includes a solid fuel stove with back boiler set in a feature fireplace. Two double-glazed windows fill the space with natural light. A radiator, along with the stove, ensures a warm and cosy atmosphere. Additional features include loft access and a smoke/carbon monoxide detector for safety. The feature ceiling beams adds to the character of this cosy room. There is a laminate floor for this room left in the cottage which the potential purchaser may fit themselves.
Front Porch 1.34m x 1.66m Double glazed windows and front door
Kitchen The kitchen features a tiled floor, painted fitted units both under-counter and wall-mounted, with open shelving and a tiled backsplash. Includes an electric cooker, washing machine, and white granite-effect worktop. Bright and welcoming, the space is enhanced by two windows and comfortably accommodates a table with four chairs. The feature ceiling beams add to the character of this room.
Utility 3.97m x 3.02m Tiled floor with fitted storage units, tumble dryer, and fridge freezer. A PVC door provides access to the back porch. The feature ceiling beams are carried on here again in this room.
Back Porch 1.15m x 2.15m Glazed rear porch provides access to the rear garden via the utility room.
Bedroom 2 2.63m x 3.71m Large, spacious double bedroom with carpet flooring and feature ceiling beams. Two windows fill the room with natural light. Sliding door leads to the ensuite bathroom.
BER: G
BER Number: 113468359
Energy Performance Indicator: 650.63kWh/m2/yr
No description
BER Details
BER Rating: G
BER No.: 113468359
Energy Performance Indicator: 650.63 kWh/m²/yr

