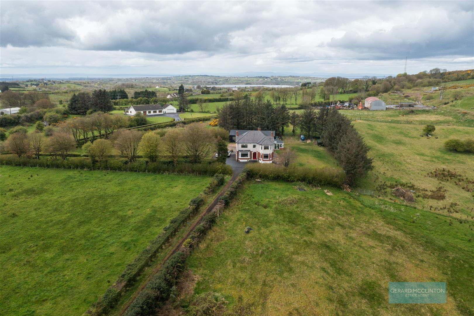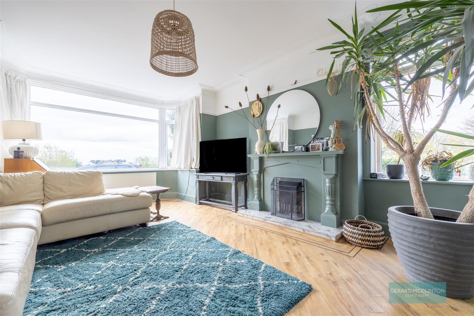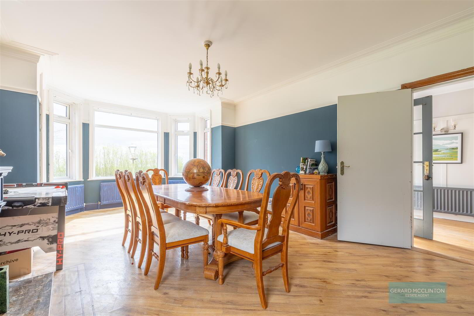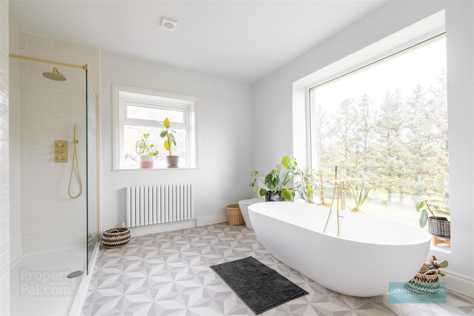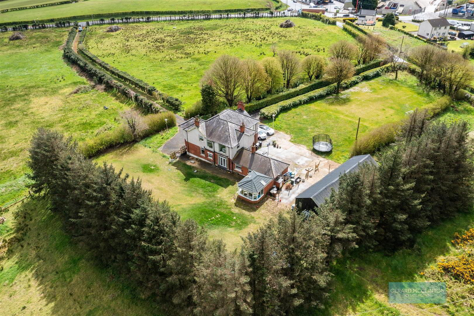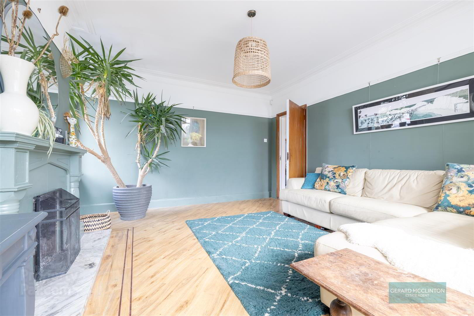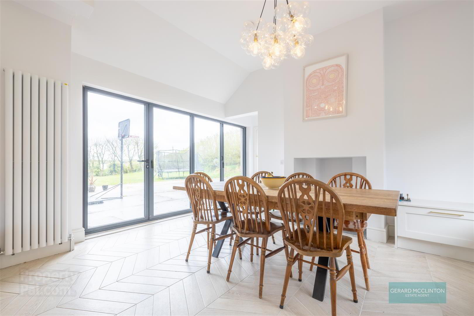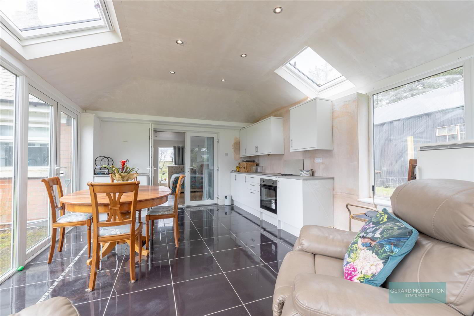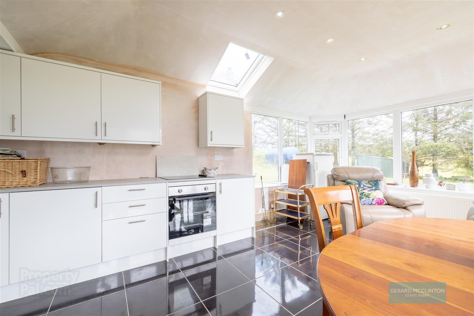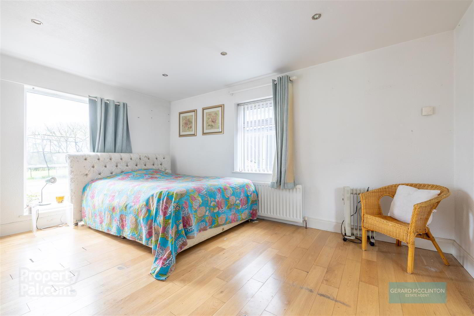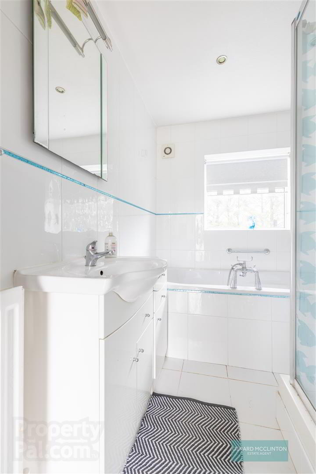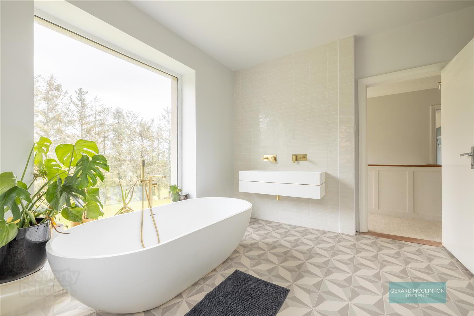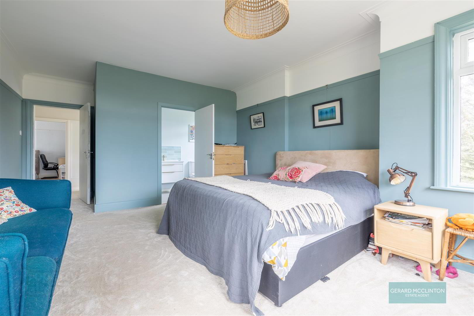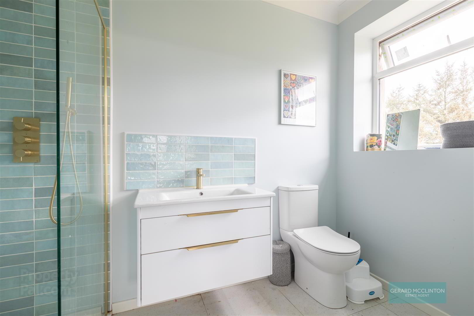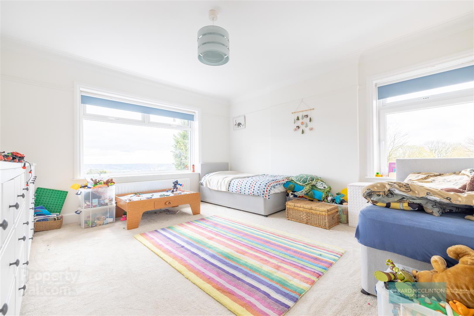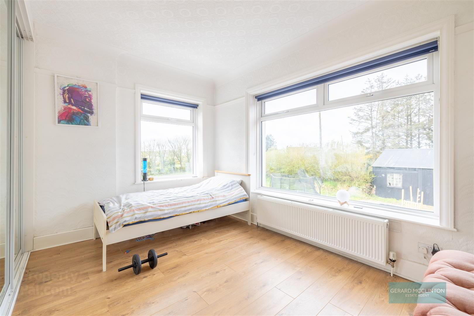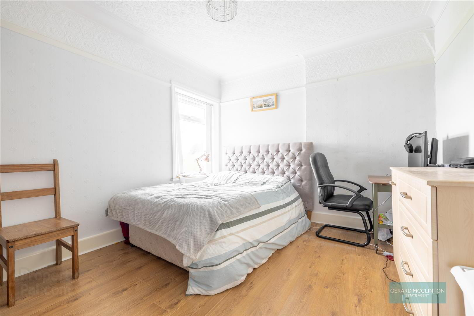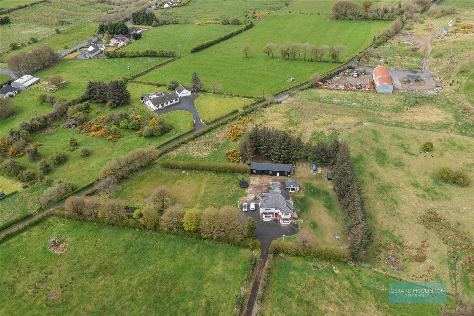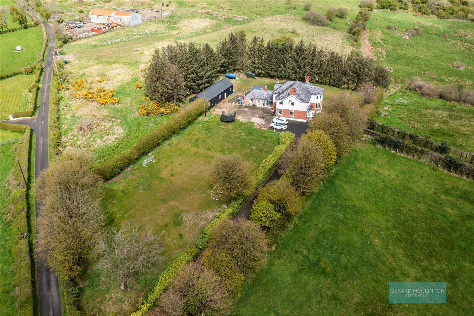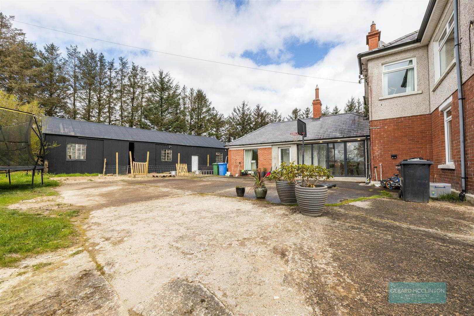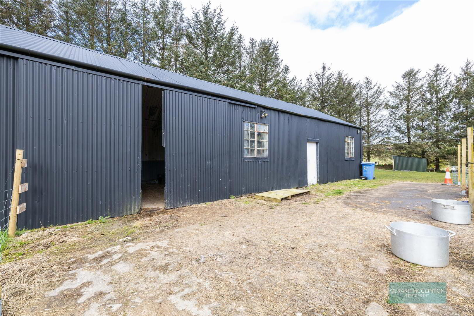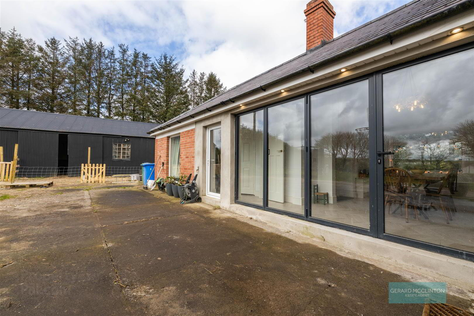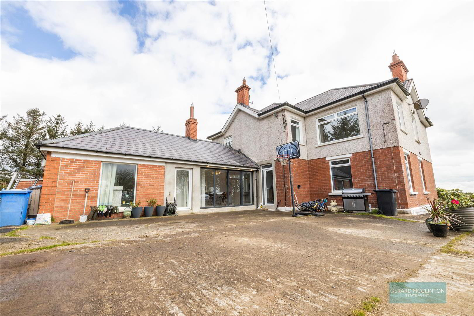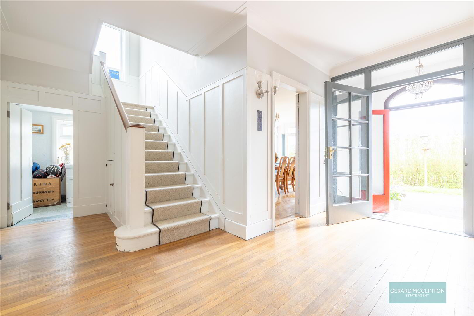Castlerobin House, 2 Braithwaites Road,
On Approx 13 Acres, Lisburn, BT28 3SW
5 Bed Detached House
Offers Around £725,000
5 Bedrooms
3 Bathrooms
4 Receptions
Property Overview
Status
For Sale
Style
Detached House
Bedrooms
5
Bathrooms
3
Receptions
4
Property Features
Tenure
Freehold
Energy Rating
Heating
Oil
Broadband
*³
Property Financials
Price
Offers Around £725,000
Stamp Duty
Rates
£1,887.84 pa*¹
Typical Mortgage
Legal Calculator
In partnership with Millar McCall Wylie
Property Engagement
Views Last 7 Days
257
Views Last 30 Days
1,363
Views All Time
79,024
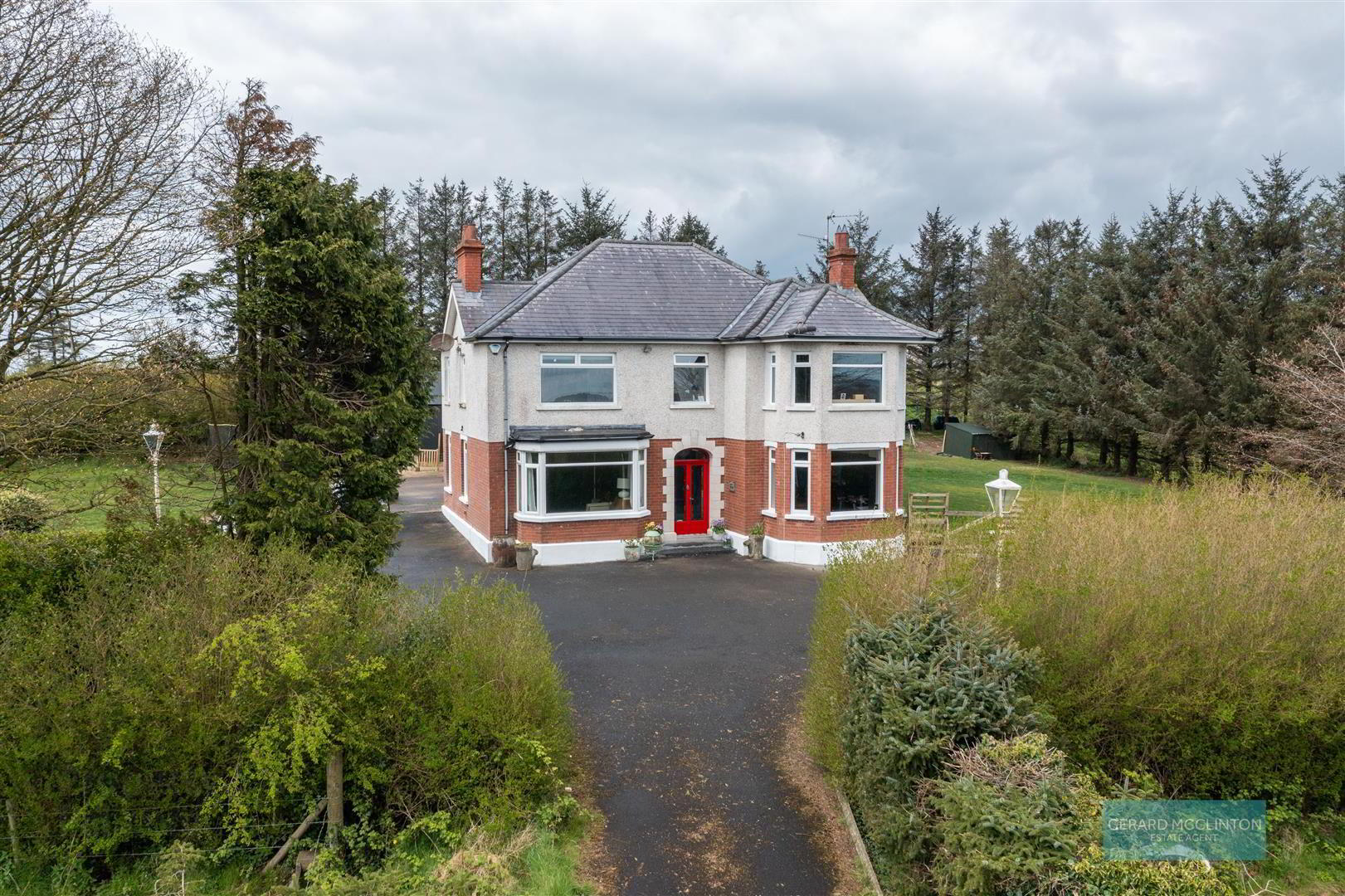
Features
- Substantial & Secluded 3387sqft Detached Residence
- Sitting on Approx 13 Acres of Private Gardens
- 1 Bedroom Granny Annex with Living / Kitchen and Bathroom
- 4 Large Double Bedrooms - Master with Newly Installed En Suite Shower Room
- 3 Reception Rooms
- Stunning Recently Installed Fitted Kitchen with Central Island and Dining Area
- Utility Area, Store Room and WC
- Contemporary Family Bathroom, Recently Installed with Freestanding Bath and Separate Shower
- Viewings Strictly By Appointment *
- Contact Gerard McClinton on 02890992884
The location is superb also, being conveniently located approx 20 minutes from Belfast International Airport by car and Belfast City, less than 10 minutes to Lisburn where a superb range of local schools & leisure facilities
Entering through the period double doors leads to an impressive entrance hall, with high ceiling & striking staircase. Two formal reception rooms, both with bay windows are located at the front of the property. An office / reception 3 sits just behind them along with a separate ground floor cloak room with wc.
To the rear of the property is now a stunning, contemporary kitchen dining family room, measuring an impressive 25ft in length and features a beautiful and functional fitted kitchen with an extensive range of wall and base units, granite worktops and large central island. There is also a separate utility room and store room.
Continuing along the ground floor leads to a large self contained "Granny Annex" Ideal for those with elderly relatives or teens needing their own space. It could also be a superb area for those that need to work from home. It comprises its own bathroom, large double bedroom and a living room with fitted kitchen. This room overlooks and has doors onto the extensive gardens.
On the first floor are four very well proportioned bedrooms, the master now benefits from a recently installed contemporary en suite. Bedroom no. five, now has a staircase to the extensive loft area. A stunning new bathroom suite has also been installed with feature freestanding bath and separate shower cubicle.
Contact Gerard McClinton MNAEA 02890992884
- Entrance Porch 2.4 x 1.1 (7'10" x 3'7")
- Striking red painted double entrance doors, black and white tiled flooring
- Entrance Hall
- A grand and wide entrance hall with high ceiling, glazed entrance door, glazed side panels, solid wood flooring, radiator, wood panelled walls and staircase to first floor
- Sitting Room / Reception 1 5.94 x 4.5 (19'5" x 14'9")
- Double glazed bay window to front, window to side, solid wood flooring, feature fireplace
- Dining Room / Reception 2 6.84 x 4.4 (22'5" x 14'5")
- Double glazed bay window to front, window to side, solid wood flooring, feature fireplace
- Office / Reception 3 3.9 x 3.6 (12'9" x 11'9")
- Double glazed window, solid wooden floor,
- Cloakroom 2.44 x 1.95 (8'0" x 6'4")
- Double glazed window, white low flush wc and wash hand basin
- Dining Kitchen 7.5 x 4.6 (24'7" x 15'1")
- Stunning, contemporary kitchen fitted by the current owners with an extensive range of high and low level units, with soft closure doors and granite worktops, integrated dishwasher, double oven, 4 ring electric hob and large central island with seating area. Newly installed doors lead onto the rear and side gardens. Door to "Granny Annex"
- Store 2.1 x 1.48 (6'10" x 4'10")
- Utility Room 2.55 x 2.1 (8'4" x 6'10")
- Double glazed door to rear, tiled floor, space and plumbed for washing machine and tumble dryer,
- "Granny Annex" Living / Kitchen 6 x 3.9 (19'8" x 12'9")
- Double glazed windows overlooking the gardens, tiled floor, new roof installed by current owners, range of kitchen units and integrated electric oven, hob and fridge.
- "Granny Annex" Bedroom 4.6 x 3.5 (15'1" x 11'5")
- Double glazed window x 2
- "Granny Annex" Bathroom 3.4 x 2.2 (11'1" x 7'2")
- Tiled floor, tiled walls, bath with central mixer taps, separate shower cubicle with thermostatic shower, wc and wash hand basin
- First Floor Landing
- Bright, spacious landing with large feature window to side & wood panelled walls
- Master Bedroom 6.8 x 4.4 (22'3" x 14'5")
- Double glazed bay window to front with superb views, door to en suite shower room
- En Suite 3 x 1.45 (9'10" x 4'9")
- Newly installed suite comprising, tiled flooring, part tiled walls, double glazed window, large double shower cubicle, wash hand basin with mixer taps and double drawer unit under, close coupled wc, heated towel rail, spotlights and extractor fan
- Bedroom 4.5 x 4.3 (14'9" x 14'1")
- Dual aspect double glazed windows
- Bedroom 4.3 x 3.3 (14'1" x 10'9")
- Dual aspect double glazed windows, built in mirrored sliderobes
- Bedroom 3.9 x 3.2 (12'9" x 10'5")
- Double glazed window
- Bedroom / access to roofspace 3.3 x 2.4 (10'9" x 7'10")
- Originally a bedroom, now comprising staircase to extensive roofspace storage area
- Bathroom 3.8 x 3.4 (12'5" x 11'1")
- Newly installed luxury suite comprising freestanding bath with central mixer taps and shower attachment, separate shower cubicle with thermostatic shower and oversized shower head, contemporary dual basin sink unit, , tiled walls, large feature central window
- Outside
- With impressive gardens and a site spanning approx 1.3 acres this property has ample space for modern family life. There is also the opportunity to purchase additional lands of approx 12 acres if required.


