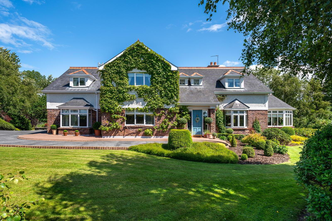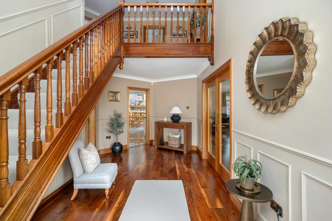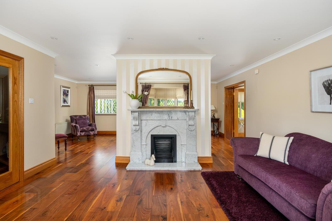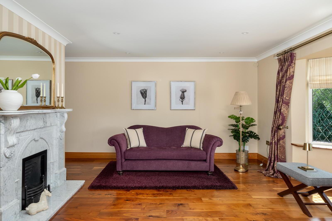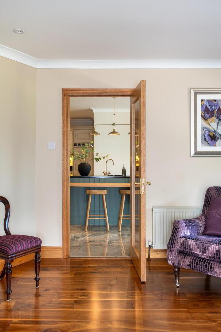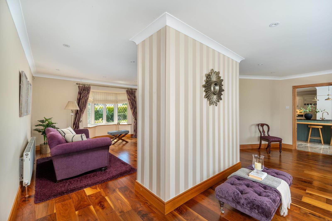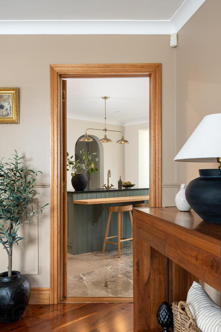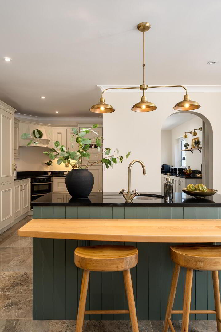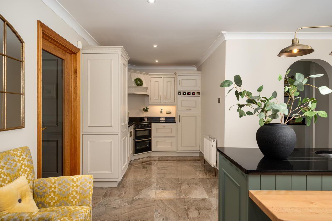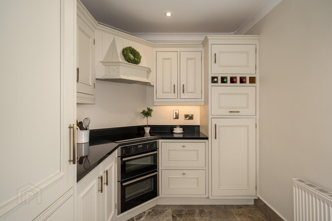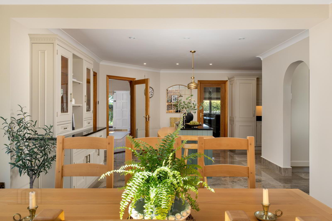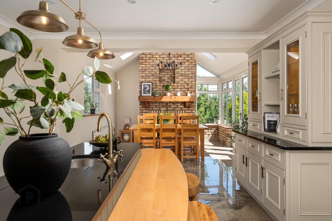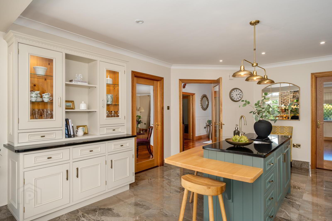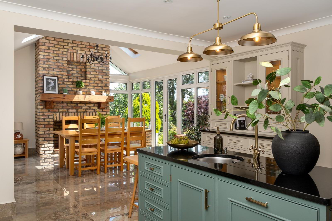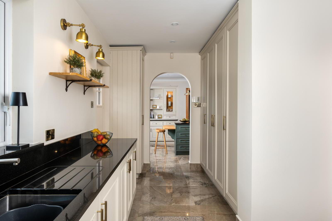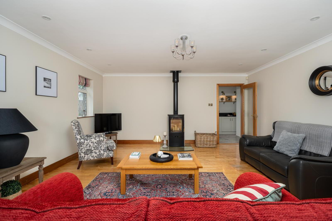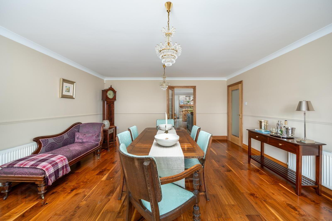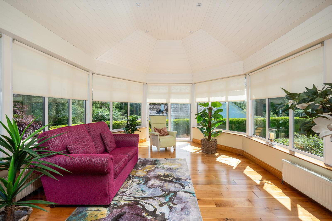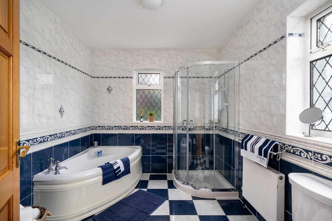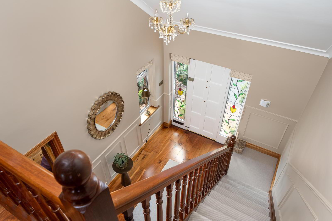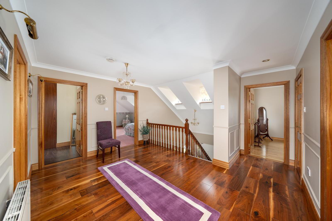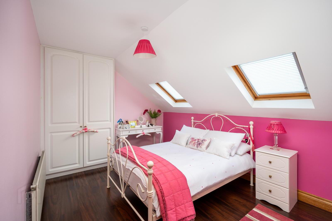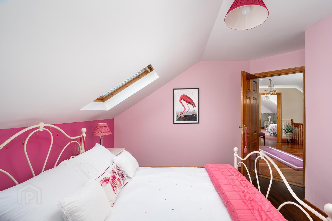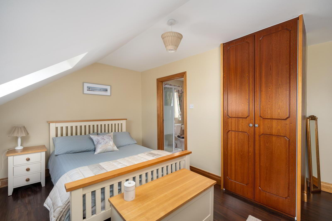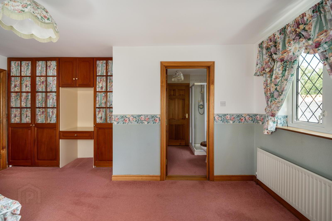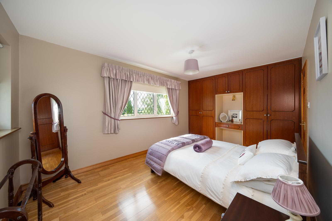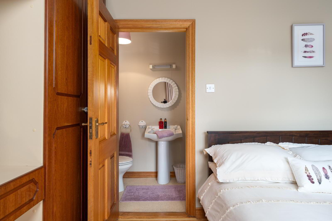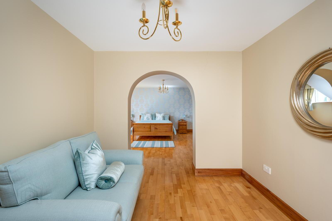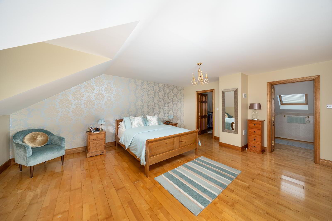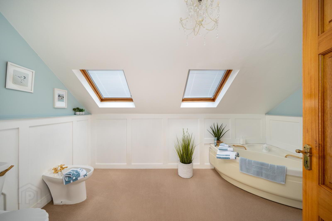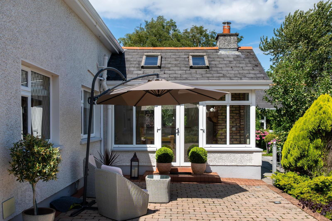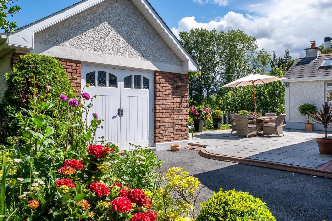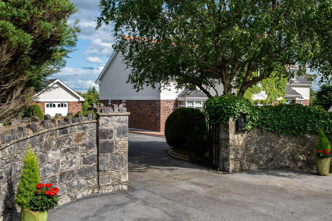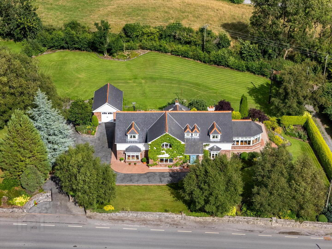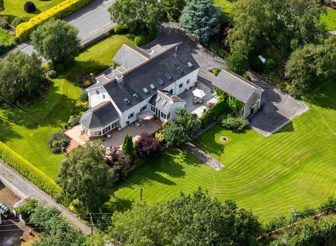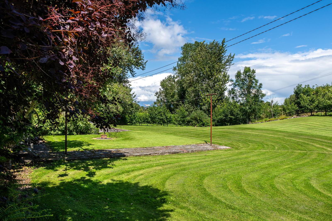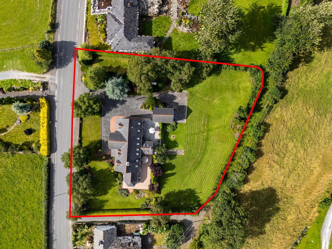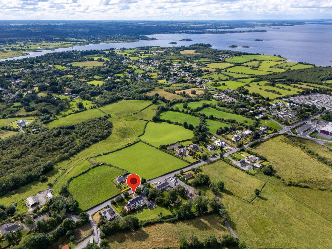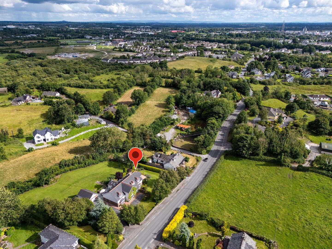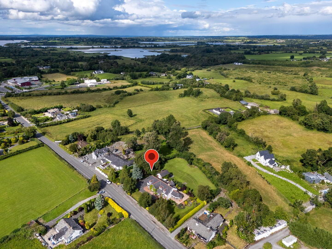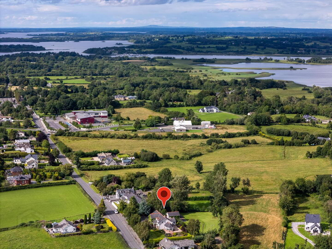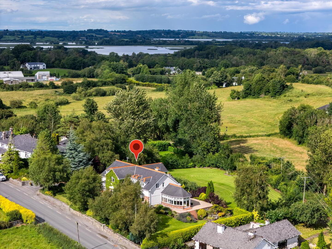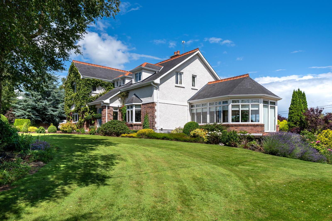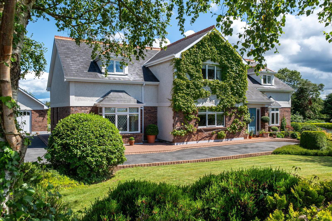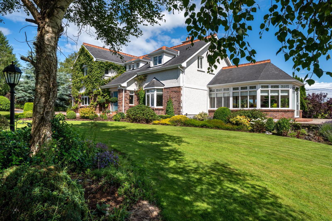Castlequarter
Coosan, Athlone, N37XT99
5 Bed Detached House
POA
5 Bedrooms
5 Bathrooms
Property Overview
Status
For Sale
Style
Detached House
Bedrooms
5
Bathrooms
5
Property Features
Size
364 sq m (3,918.1 sq ft)
Tenure
Not Provided
Energy Rating

Property Financials
Price
POA
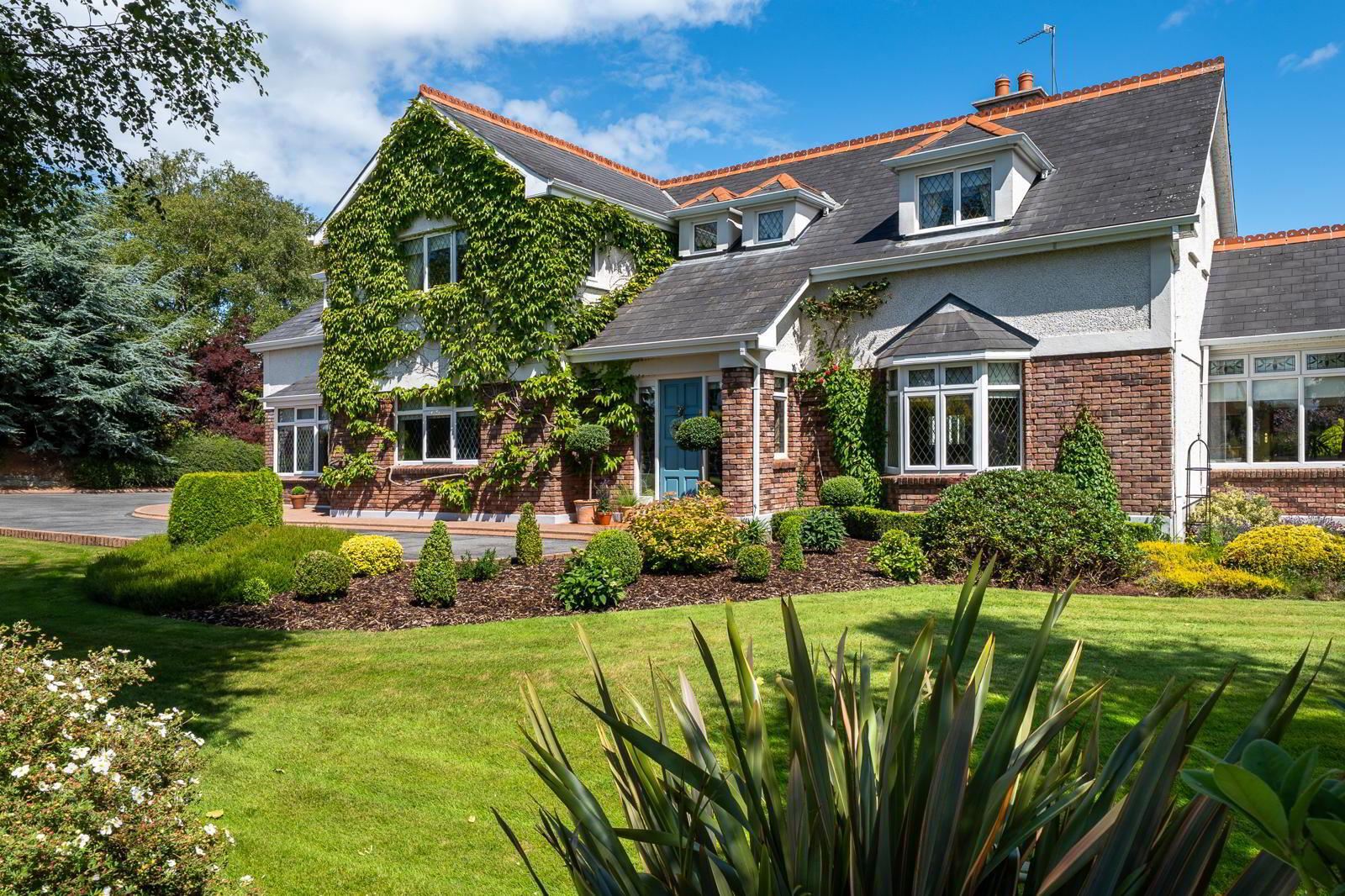
Additional Information
- Exceptional family home in Castlequarter, Coosan, Athlone
- Short distance from Athlone town, Coosan National School, Lough Ree, Athlone Rugby Club, and Athlone Regional Sports Centre
- Easy access to the motorway
- Approx. 369 sq.m of luxurious living space
- Set on just under 1 acre of landscaped gardens with flower beds
- Private gardens surrounding the home
- Entrance hall with feature vaulted ceiling
- Formal lounge with marble surround fireplace and walnut flooring
- Elegant additional reception area
- Large sunroom with views over the gardens
- Formal dining room
- Fabulous kitchen with central island, pendant lighting, integrated sink, high-quality units, and a dresser with glass display and inset lighting
- Breakfast area with solid fuel stove and brick surround
- Porcelain flooring in kitchen
- Spacious family room with wood-burning stove, Fiber Broadband
- Huge utility room
- Ground floor shower room
- Five generously sized bedrooms upstairs, including two with ensuite shower rooms, two with interconnecting shower room, and one served by family bathroom
- Elevated patio area overlooking landscaped lawns, ideal for entertaining
- Split-level detached garage
- Gas heating throughout
- Impeccable condition, move-in ready
Septic Tank
Mains Water
Gas Heating
This exceptional home is ideally located to offer the perfect balance of convenience and leisure. Just a short distance from Athlone town, residents can enjoy a vibrant selection of shops, cafes, restaurants, and cultural attractions. For families, Coosan National School is nearby, while sports enthusiasts benefit from proximity to Athlone Rugby Club and the Athlone Regional Sports Centre, offering gym facilities, swimming, and a wide range of fitness activities.
Nature and outdoor living are never far away, with the scenic Lough Ree providing stunning lakeside walks, boating, and water-based recreation. The home also enjoys easy access to the M6 motorway, making commuting or weekend getaways simple. Local parks, recreational areas, and nearby everyday amenities including supermarkets, shops, and healthcare services ensure that everything you need is within easy reach, all set in one of Athlone's most desirable residential locations.
The entrance hall immediately makes a statement with a feature vaulted ceiling, setting the tone for the exquisite accommodation throughout. The formal lounge is a showstopper, featuring a stunning marble surround fireplace and rich walnut flooring, creating a luxurious yet welcoming space. A further elegant reception area seamlessly flows from the lounge, perfect for entertaining or quiet family evenings, while the large sunroom offers light-filled views over the gardens.
The kitchen is simply fabulous, designed around a central island with pendant lighting above, incorporating the sink and high-quality kitchen units. A dresser with glass display and inset lighting adds a touch of sophistication, while the breakfast area features a charming solid fuel stove set within a brick surround. Porcelain flooring throughout the kitchen enhances the sense of style and practicality. Adjoining this is a huge utility, providing ample storage and functionality, and a family room complete with a cozy wood-burning stove ensures warmth and comfort. A ground floor shower room completes the thoughtful layout.
Upstairs, five generously sized bedrooms await, including two with ensuite shower rooms, two sharing an interconnecting shower room, and a fifth served by the family bathroom. Every room has been finished to an impeccable standard, making this home move-in ready.
Outside, an elevated patio area overlooks the landscaped lawns, perfect for entertaining or relaxing, while a split-level detached garage provides excellent additional space. This remarkable family home combines elegant interiors, luxurious finishes, and a prime location to create a residence that is as impressive as it is inviting.
Disclaimer: Details provided are for advertising purposes only. While every effort has been made to ensure accuracy, REA Hynes cannot accept responsibility for any errors or omissions. Interested parties should satisfy themselves as to the accuracy of the information provided.
Outside
The exterior of this exceptional home is designed to impress at every turn. A sweeping tarmac driveway, framed by elegant outdoor lighting, provides a grand entrance, while the beautifully landscaped gardens offer a serene and private retreat. The grounds are rich with mature fruit trees, including both eating and cooking apples, alongside thriving blackberry and blueberry bushes, perfect for enjoying fresh, homegrown produce. Vibrant flower beds showcase hydrangeas, dahlias, and roses, creating a seasonal tapestry of colour, while a meticulously structured box hedge adds sophistication and formality to the gardens. The private, expansive grounds provide an idyllic setting for entertaining, relaxing, or simply soaking in the beauty of this truly remarkable home.BER Details
BER Rating: B3
BER No.: 118711548
Energy Performance Indicator: Not provided

