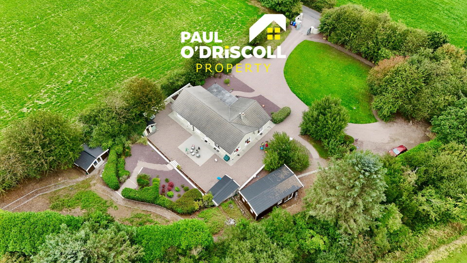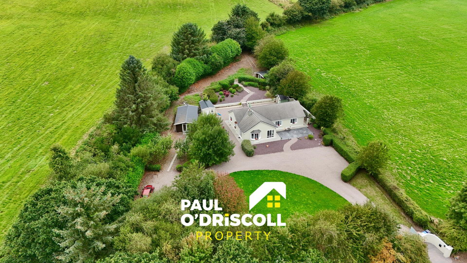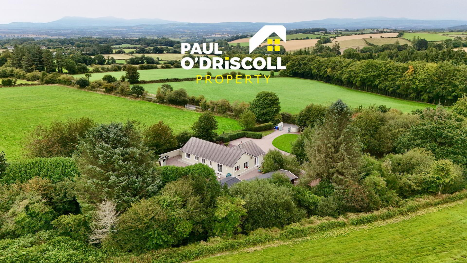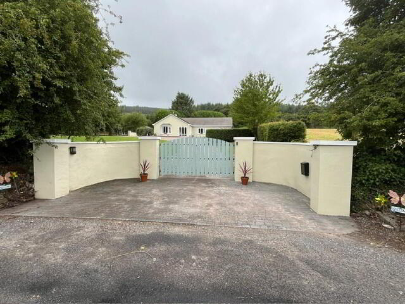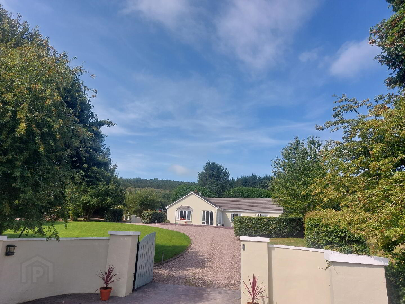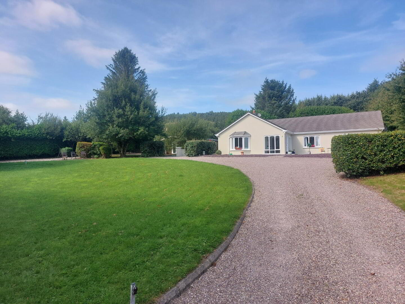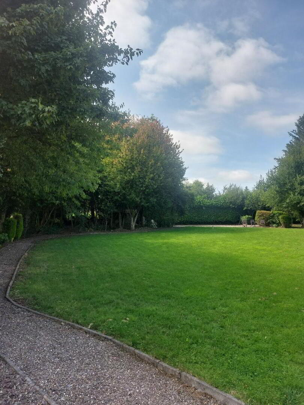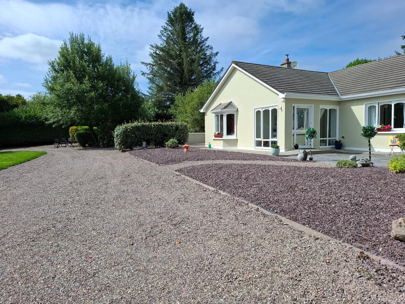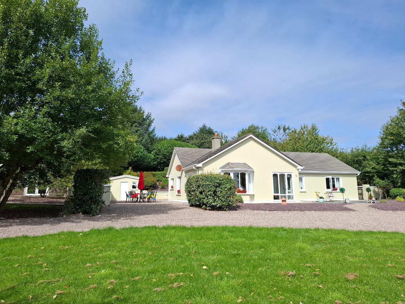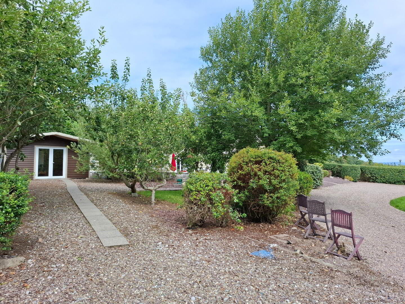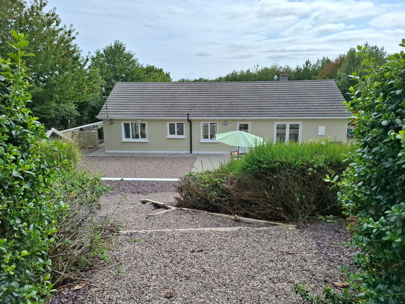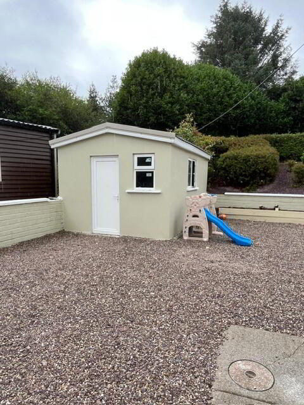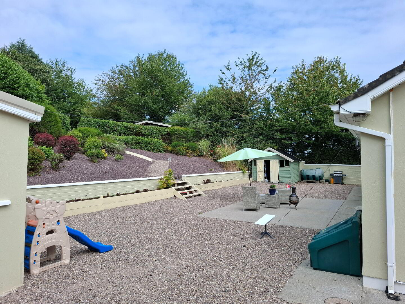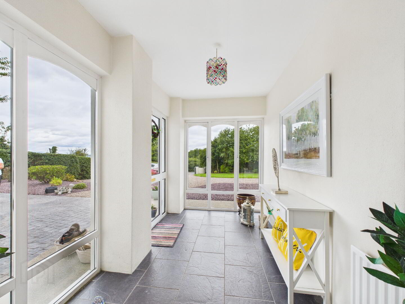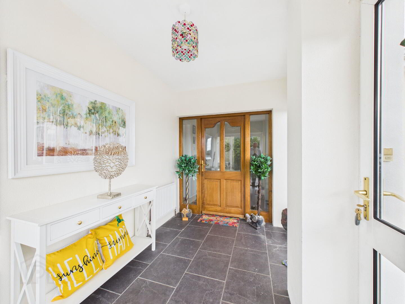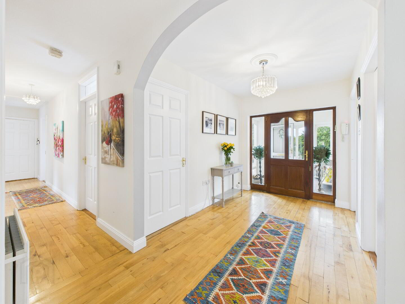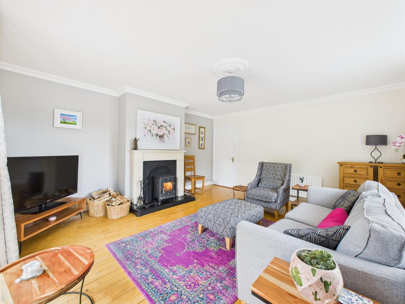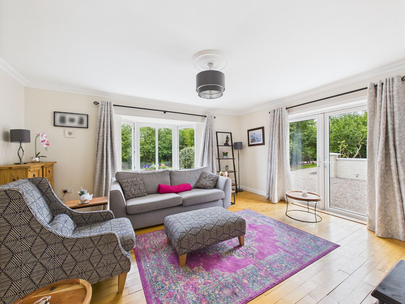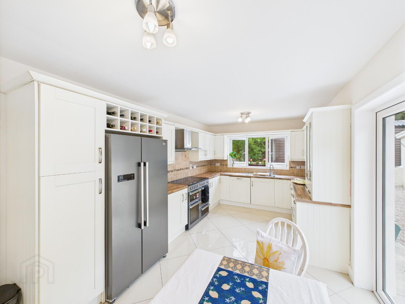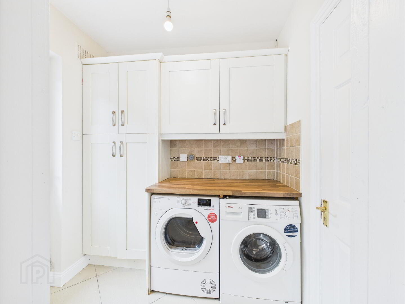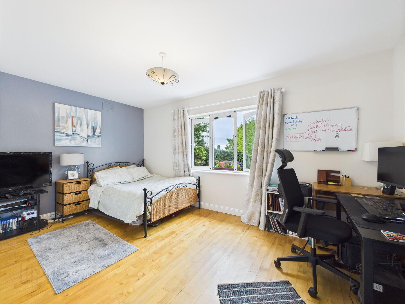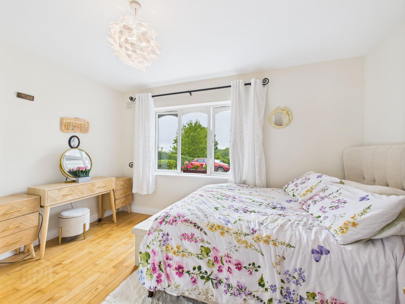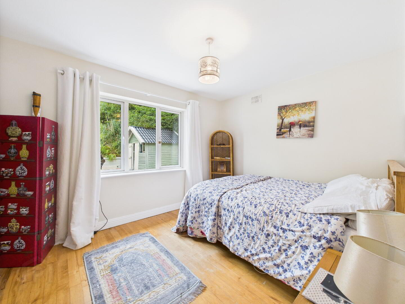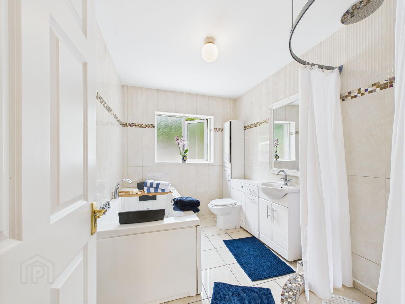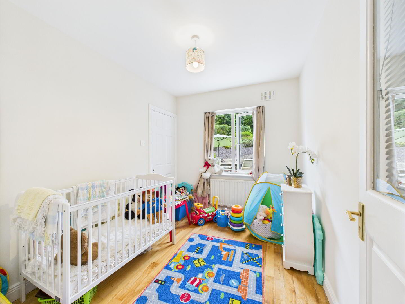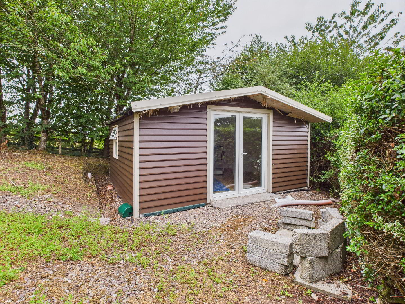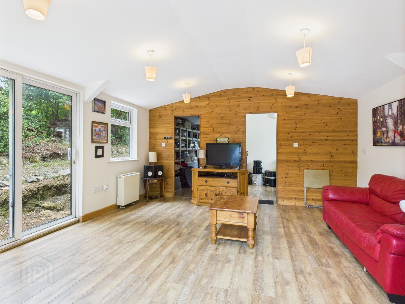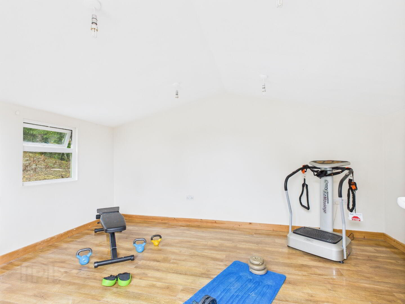Castleblagh Ballyhooly,
Mallow, P51VP76
4 Bed Detached Bungalow
Guide Price €435,000
4 Bedrooms
2 Bathrooms
2 Receptions
Property Overview
Status
For Sale
Style
Detached Bungalow
Bedrooms
4
Bathrooms
2
Receptions
2
Property Features
Size
145 sq m (1,560.8 sq ft)
Tenure
Freehold
Energy Rating

Heating
Oil
Property Financials
Price
Guide Price €435,000
Stamp Duty
€4,350*²
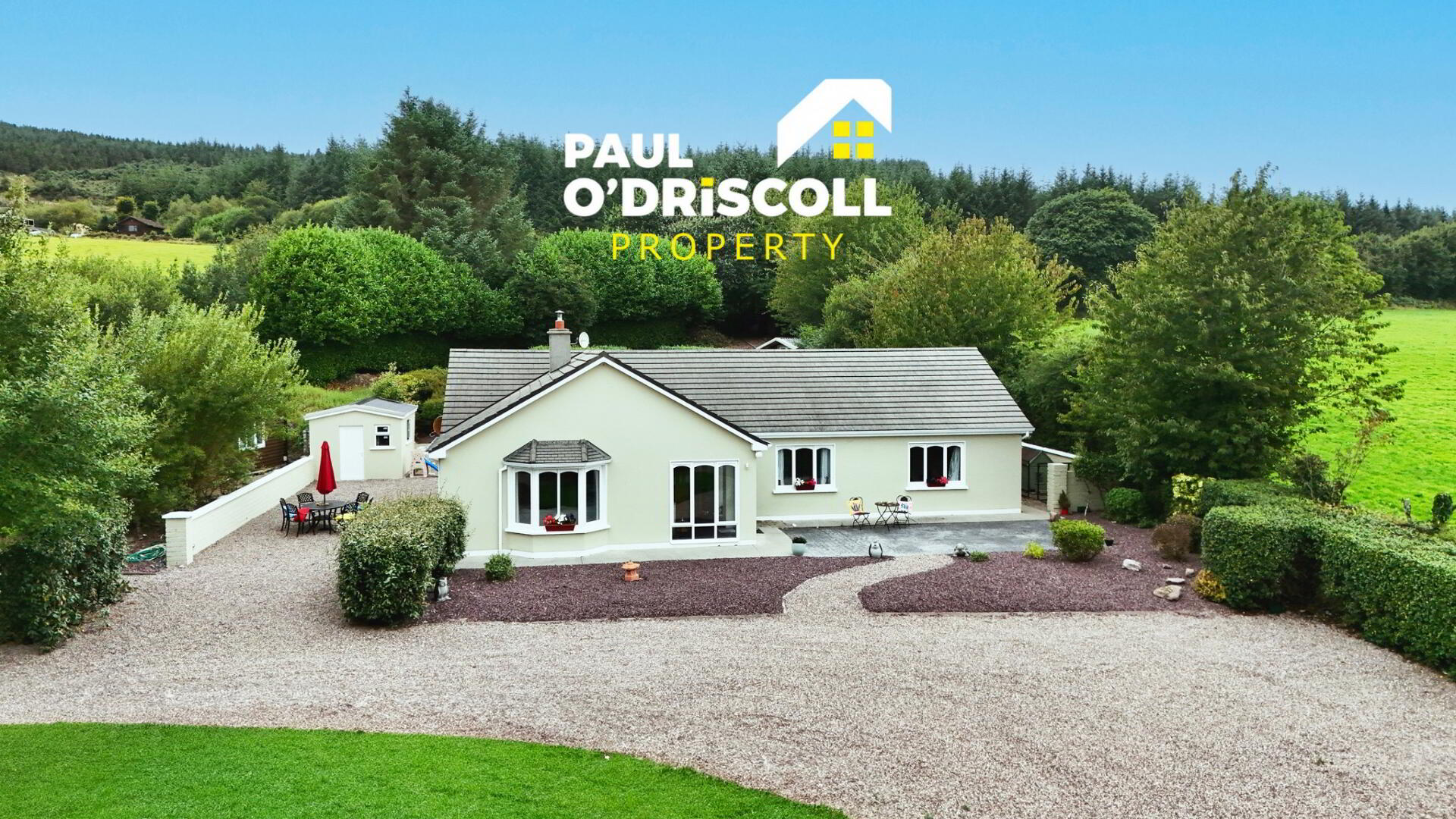
FOR SALE
Castleblagh, Ballyhooly, Co Cork P51 VP76
Paul O’Driscoll Auctioneers are delighted to bring to the market this detached 4 bedroomed bungalow on a large, elevated site (0.41 hectares) in a lovely country setting with superb views of the Blackwater Valley and nestling under the Ballyhooly mountains.
Less than 10 mins from Fermoy and with convenient access to the M8 motorway, Ballyhooly is ideal for commuters-only 40 mins to Cork city, 25 mins to Mallow train station. Ease access to Limerick, Waterford and Tipperary.
The property is located only a short drive from the village of Ballyhooly which has all amenities such as Primary School, Community Centre and children’s playground.
Ballyhooly Castle, a 16th-century landmark, keeps watch over this picturesque village,
On its doorstep are an abundance of sporting and leisure facilities such as a variety of hunting, fishing, gun and walking clubs, equestrian trails, golf clubs, tennis club and GAA to name but a few. Castleblagh Wood on the Avondhu Way
The Munster Blackwater is Irelands third largest river, rising in the mountains of east Kerry it flows eastwards for 170 km through Counties Cork and Waterford until it enters the sea at the town of Youghal in east Cork. It is renowned for its trout and salmon fishing.
This lovely home is in excellent turnkey condition with double glazed PVC windows throughout, oil fired central heating and detached Studio/home office and detached gym.
If you’re dreaming of a peaceful home with a strong community and natural beauty all around, Ballyhooly might just be the perfect place for you.
Viewing of this lovely property comes highly recommended.
Accommodation:
Entrance Porch 10ft 11 x 5ft 11
Bright, spacious porch with PVC glass panelled entrance door with letterbox. 2 large floor length windows. Tiled flooring. Radiator.
Hallway 13ft 6 x 7ft 3
Teak glass panelled front door with side glass panels. Timber flooring. Storage closet. Archway to corridor.
Living room 16ft 6 x 15ft 4
Solid Canadian Maple Hard wood flooring. Large bay window overlooking front garden. Large patio door to side of house. Radiator. Cornicing and centre rose piece. Featured fireplace with marble surround with cast iron insert and granite hearth with solid fuel stove fitted.
Dining Room 16ft 5 x 10ft
Solid Canadian Maple Hard wood flooring. Window. Radiator.
Kitchen-dining 19ft 9 x 10ft 1
Fully fitted modern kitchen with wall and floor units. Tiled flooring. Tiled splashback. Extractor fan. Integrated dishwasher. Stainless steel sink with hot and cold mixer tap. Window. Radiator. French doors to rear patio and garden.
Utility Room 6ft 8 x 5ft
Tiled flooring. Fitted storage units with tiled splashed back and worktop. Plumbed for utilities. PVC back door to rear of house.
WC 4ft 11 x 2ft 11
Tiled flooring and partly tiled walls. Toilet and wash hand basin.
Corridor 21ft 2 x 3ft 1
Solid Canadian Maple hard wood flooring. Radiator. Stira staircase to attic.
Bedroom 1 16ft x 9ft 11
Oak Timber flooring. Window. Radiator. Walk in wardrobe.
Bedroom 2 13ft 3 x 10ft
Solid Canadian Maple hard wood flooring. Window. Radiator.
Bedroom 3 12ft 4 x 9ft 11
Solid Canadian Maple Hard wood flooring. Window. Radiator.
Bedroom 4 9ft 11 x 7ft 11
Solid Canadian maple Hard wood flooring. Window. Radiator.
Bathroom: 10ft x 7ft 5
Fully tiled walls and floors. Toilet and wash hand basin and vanity unit with storage.
Jacuzzi bath. Shower unit. Window. Radiator.
Outside
Concrete cobble lock entrance with splayed entrance piers and walls.
Solid timber automated gates.
Chipped gravel driveway.
Concrete cobble lock patio area at front door.
Mature landscaped gardens with mature trees and shrubs.
Cavity block wall storage shed with apex roof which houses the water and filtration system.
Door and two windows.
The property extends to 145 sq. m. (1,560 sq. ft).BER C1.
Garden Home office 15ft 1 x 28ft 5
Laminate timber floor. Open plan main office with patio doors and window. Vaulted ceiling. Fully insulated to a high standard. Fully wired. Private office to the rear (8ft 10 x 8ft 8). Storage room (6ft 1 x 12ft 5) and toilet-wash hand basin (6ft 8 x 3ft 4).
Gym/music room 16ft 4 x 13ft 2
This is a fully insulated cabin on the upper level of the garden giving it excellent privacy with superb views. Timber flooring. Lighting and power points.
Services:
Water by way of bored well with newly installed water pump.
Septic tank
Oil fired central heating.
Automated entrance gates.
BER Details
BER Rating: C1
BER No.: 116344631
Energy Performance Indicator: 171.2 kWh/m²/yr

Click here to view the 3D tour
