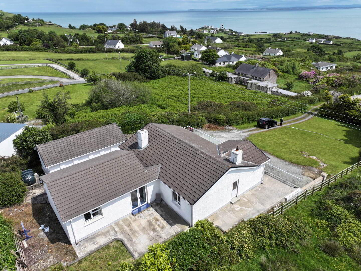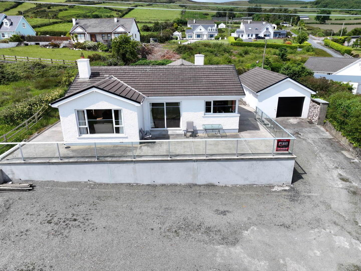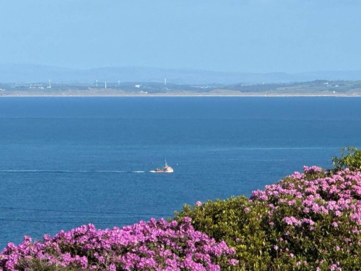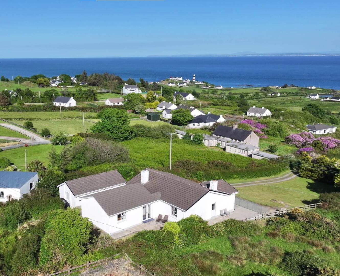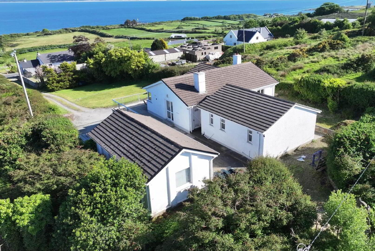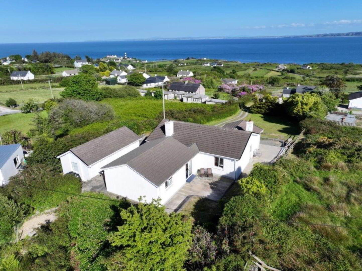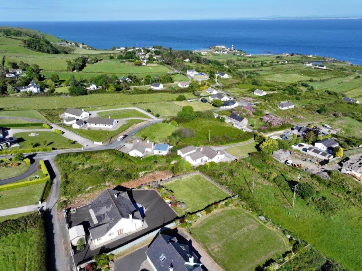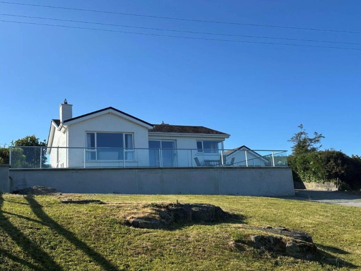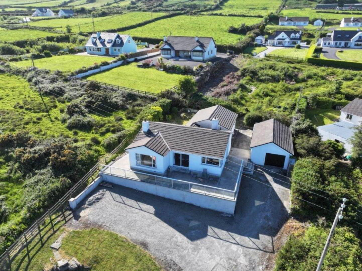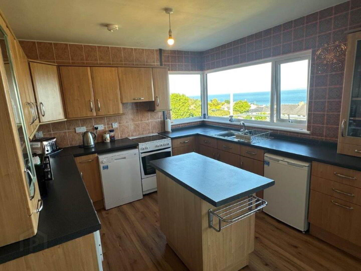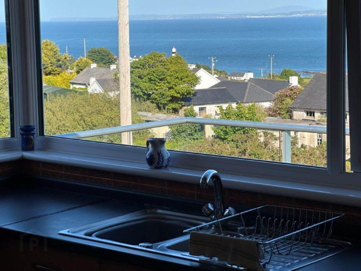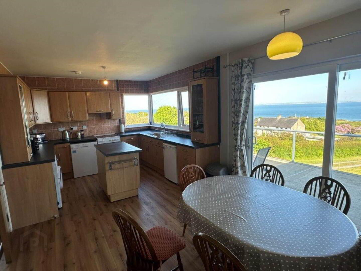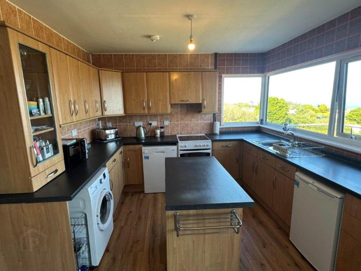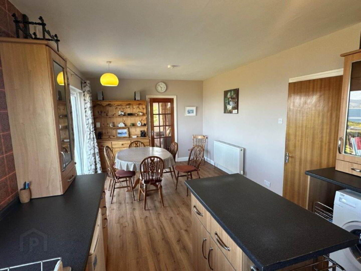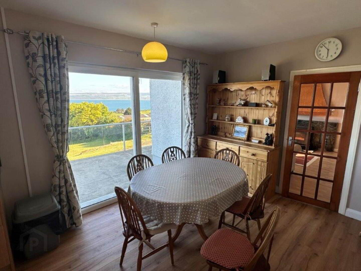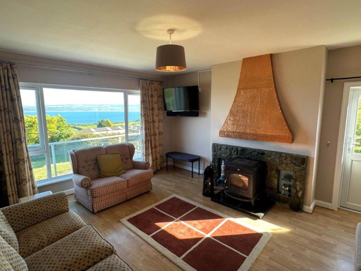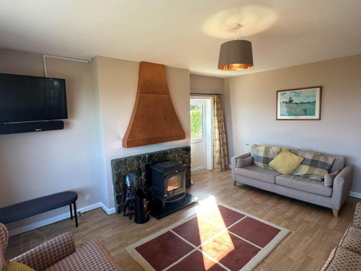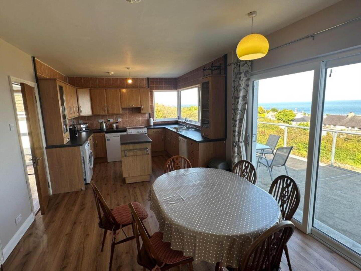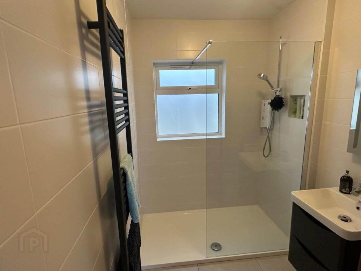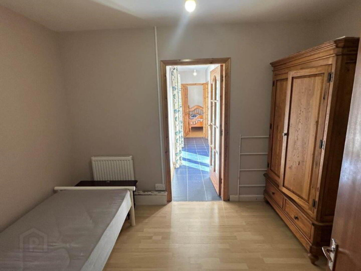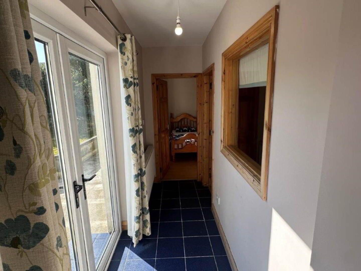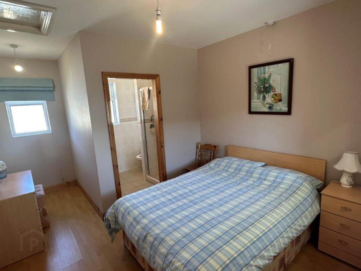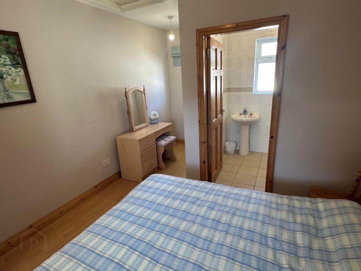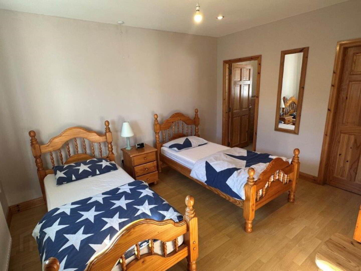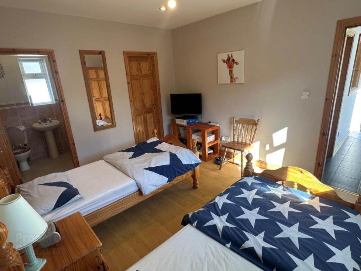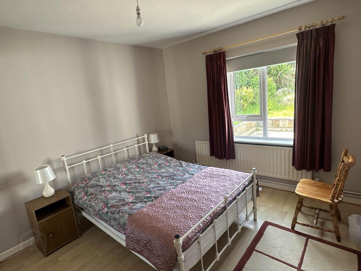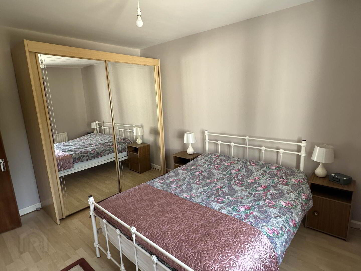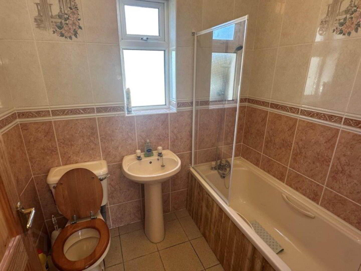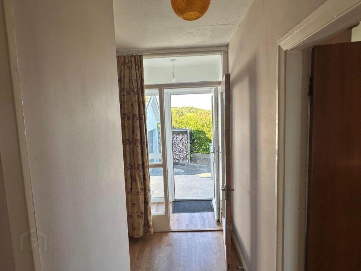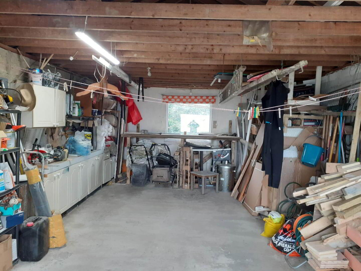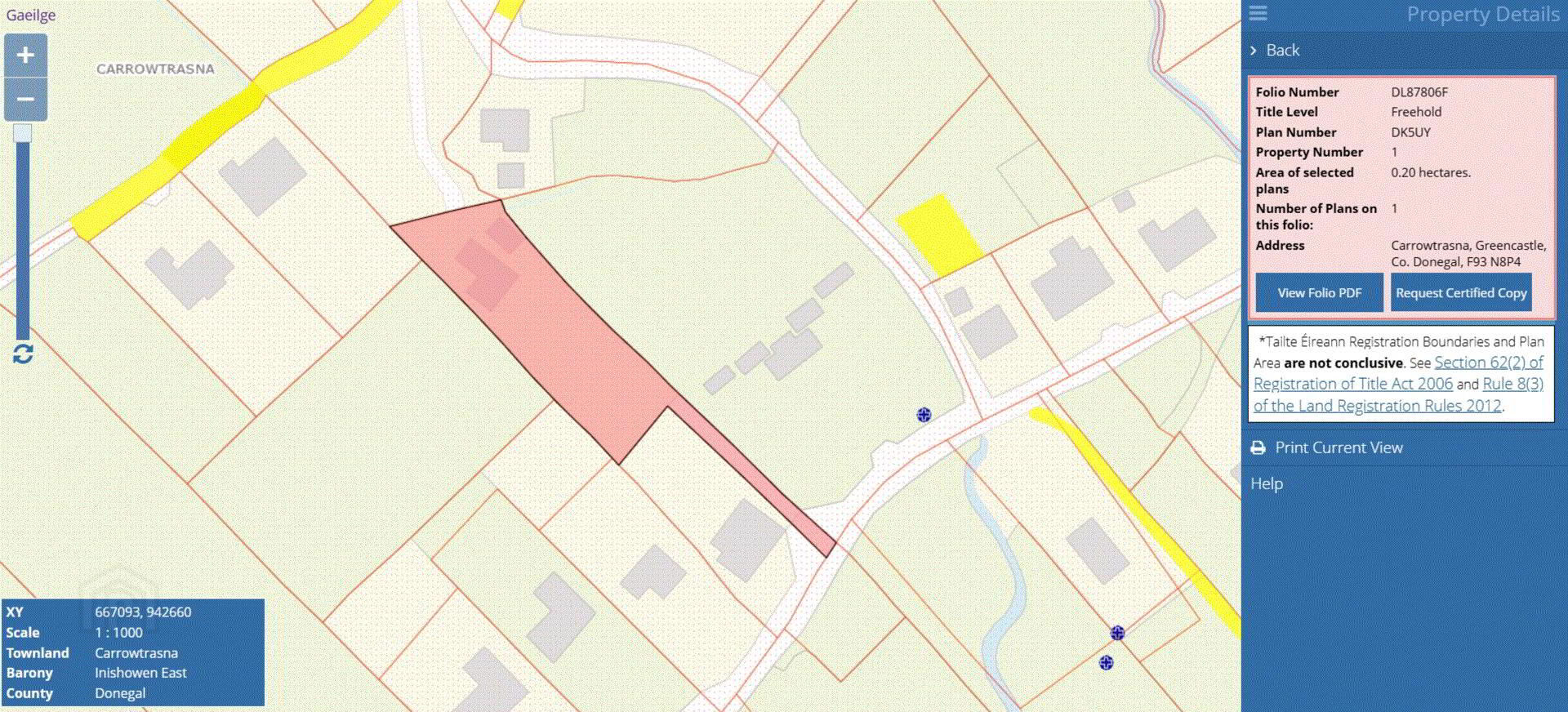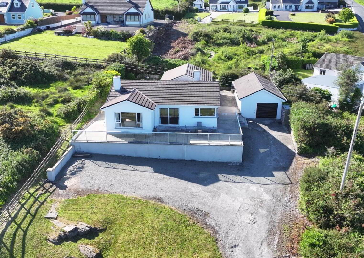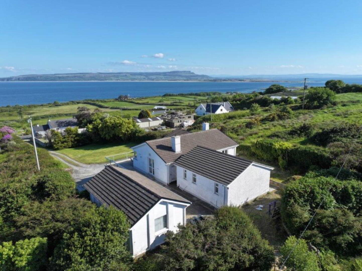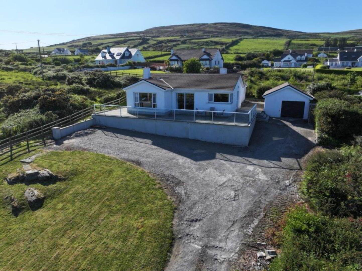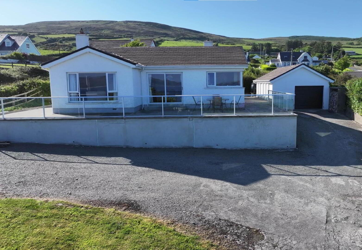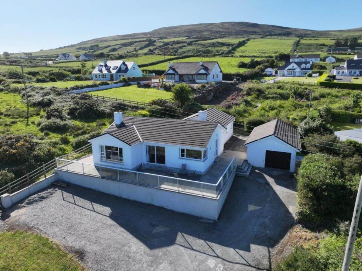Carrowtrasna
Greencastle, F93N8P4
4 Bed Detached Bungalow
Price €295,000
4 Bedrooms
3 Bathrooms
1 Reception
Property Overview
Status
For Sale
Style
Detached Bungalow
Bedrooms
4
Bathrooms
3
Receptions
1
Property Features
Tenure
Freehold
Energy Rating

Property Financials
Price
€295,000
Stamp Duty
€2,950*²
Property Engagement
Views Last 7 Days
294
Views Last 30 Days
1,182
Views All Time
3,472
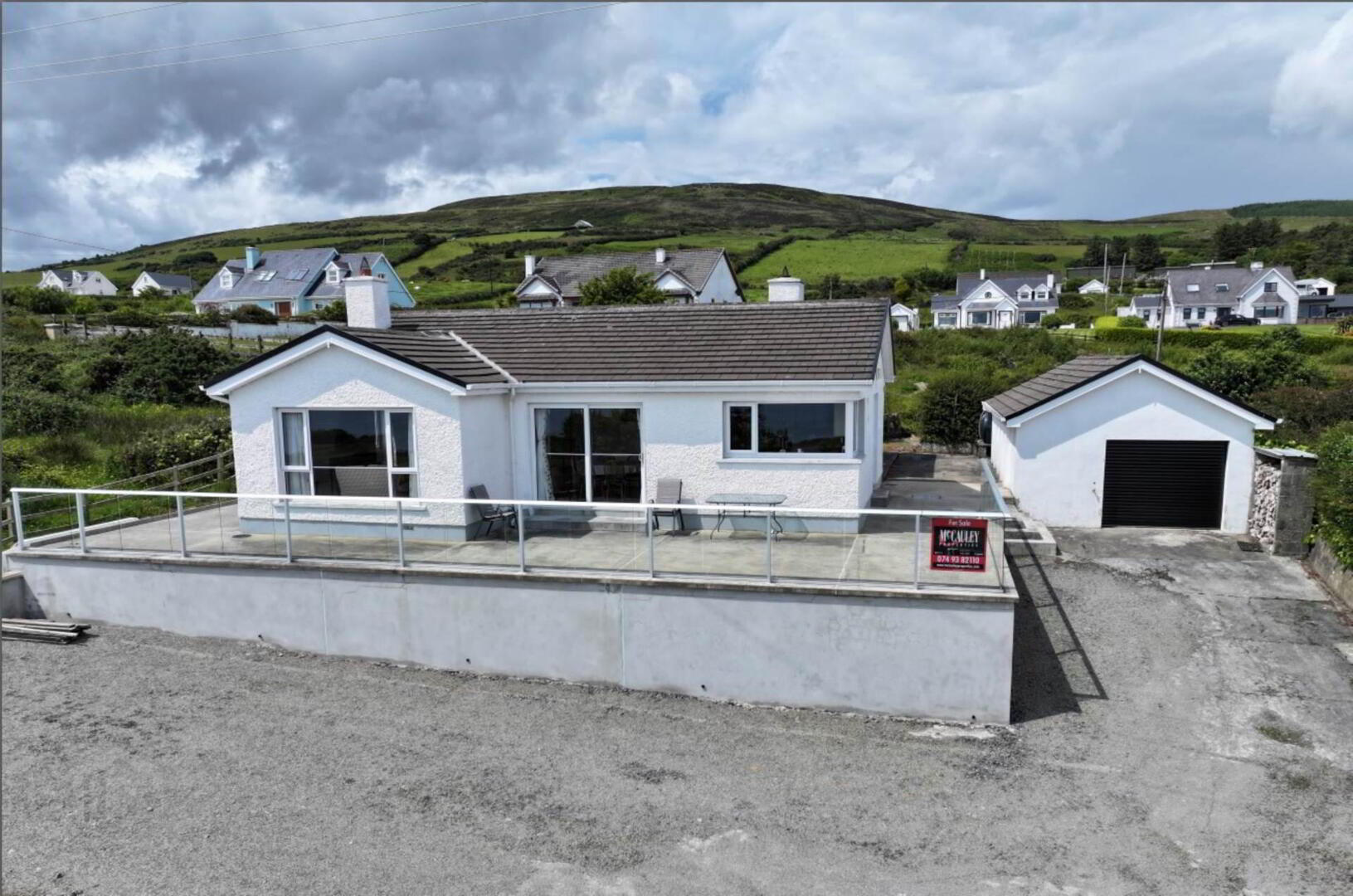
Additional Information
- Elevated 0.5 site overlooking Lough Foyle
- On Wild Atlantic Way
- Front facing Living Area
- Wrap around balcony
- 4 bedrooms - 1250 q ft
- Overlooking Shroove Lighthouse & Lough Foyle
The 4 bedroom bungalow, on the Wild Atlantic Way route, overlooks the mouth of Lough Foyle, and has far reaching views over Portrush, Portstewart, and the North Antrim coastline. The design makes use of excellent front facing accommodation and features a large wrap around glass fronted balcony, which maximises the scenic views on offer. There is also a large detached garage at the side and a mature and private garden / lawn to the front.
The Eircode for the Property is F93 N8P4
ACCOMMODATION COMPRISES
Access over side steps onto;
Balcony
With toughened glass and chrome handrail with excellent front south facing views.
2m x 16m Enter over;
Gable Entrance Porch - 4'10" (1.47m) x 3'4" (1.02m)
With oak laminate flooring. Enter into
Central Hallway - 21'10" (6.65m) x 3'4" (1.02m)
With oak laminate flooring.
Kitchen / Dining Room - 11'0" (3.35m) x 22'0" (6.71m)
Front, view and side facing with oak laminate flooring, oak kitchen units with chrome shaker style handles, black and grey speckled work top, plumbed for washing machine and dish washer, free standing electric cooker, with four rings and electric oven below and extractor fan above, corner viewing window (overlooking Shroove Lighthouse, the mouth of Lough Foyle and the North Antrim coastline), central island, free standing fridge. Sliding patio doors, leading to;
Balcony
Front and side facing.
Doors leading to;
Living Room - 14'3" (4.34m) x 17'0" (5.18m)
Front south and side facing, with oak laminate flooring, fuel burning stove on Mulberry raised tiled hearth with natural stone surround.
Hot Press - 2'9" (0.84m) x 7'4" (2.24m)
Off Hallway and Rear facing.
WC / Shower Room - 9'0" (2.74m) x 5'8" (1.73m)
Rear facing with contemporary tiled flooring and fully tiled walls, charcoal heated towel rail, contemporary Wash Hand basin with chrome mixer tap, drawers below and mirror and light above, dual flush WC, modern shower with toughened glass and Mira electric shower, fully tiled.
Bedroom 1 - 8'10" (2.69m) x 11'5" (3.48m)
Walk through rear facing with oak laminate flooring. Leading to;
Rear Hallway - 15'10" (4.83m) x 3'0" (0.91m)
Side facing with tiled flooring.
`
Side Patio Doors
Leading to Rear Sheltered Patio
Bedroom 2 - 9'0" (2.74m) x 10'0" (3.05m)
Side facing with oak laminate flooring and dressing area (6` x 4`) and
En Suite - 6'0" (1.83m) x 6'0" (1.83m)
Side facing with tiled flooring, fully tiled walls, Wash Hand Basin with mirror to side, recess shower, fully tiled and mains fed.
Bedroom 3 - 10'9" (3.28m) x 13'0" (3.96m)
Side facing with oak laminate flooring and
En Suite - 5'5" (1.65m) x 6'9" (2.06m)
Side facing with tiled flooring, fully tiled walls, WC, Wash Hand Basin, Bath with glass shower door and shower attachment, fully tiled.
Walk In Wardrobe - 6'0" (1.83m) x 3'9" (1.14m)
Bedroom 4 - 10'4" (3.15m) x 13'0" (3.96m)
With maple laminate flooring, full-length mirror slide robe.
Directions
Driving from Moville, c1 mile, veer left at crossroads, drive approximately 4 miles towards Shroove, at Old Drunken Duck pub, take immediate left, drive up lane and enter property.
what3words /// typecast.renewal.doubts
Notice
Please note we have not tested any apparatus, fixtures, fittings, or services. Interested parties must undertake their own investigation into the working order of these items. All measurements are approximate and photographs provided for guidance only.

Click here to view the video
