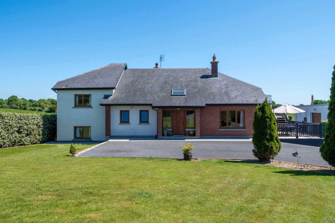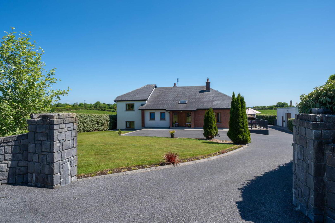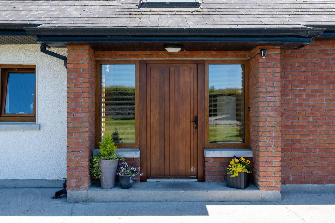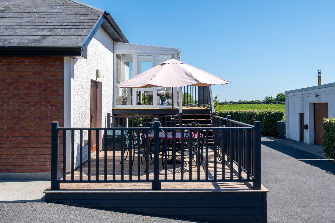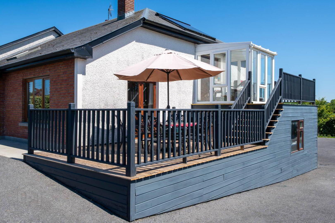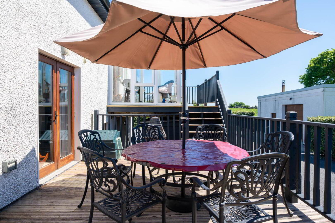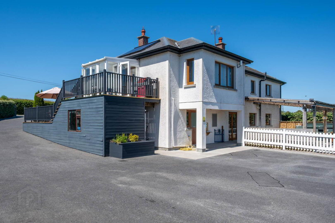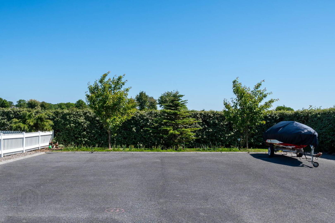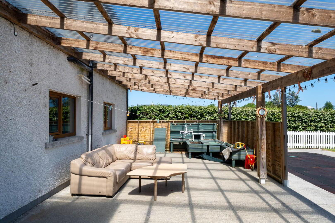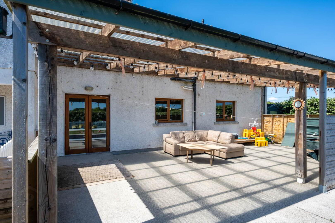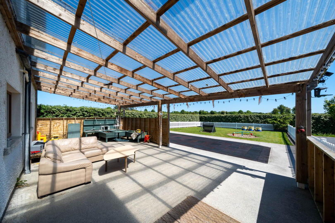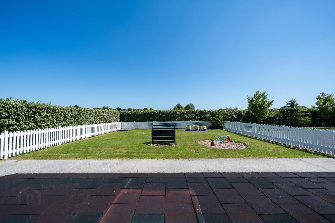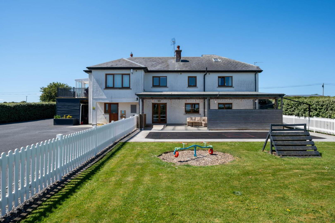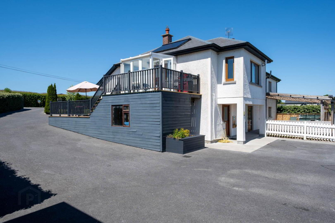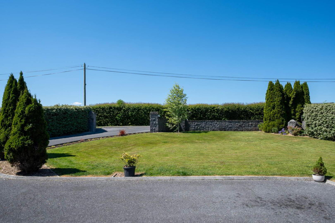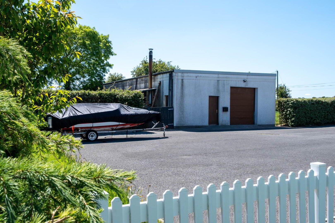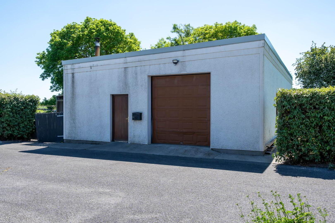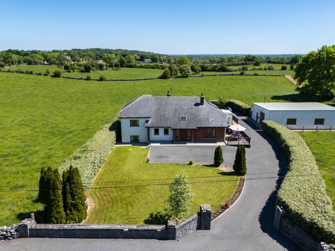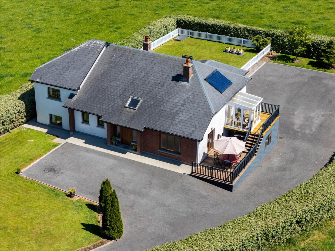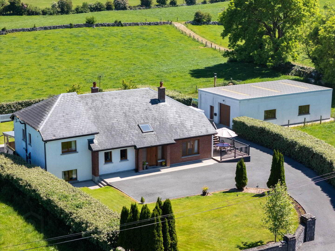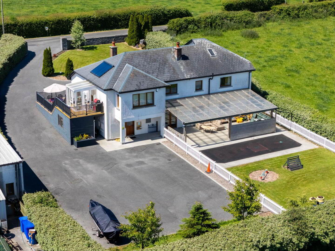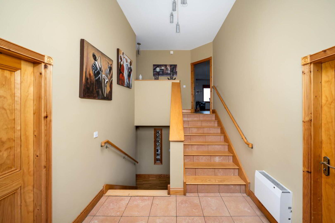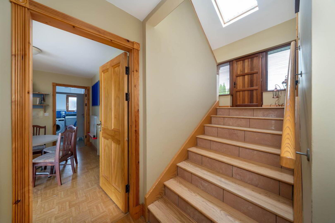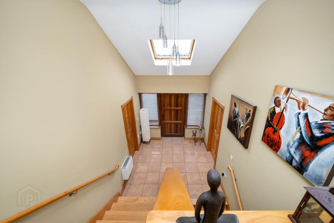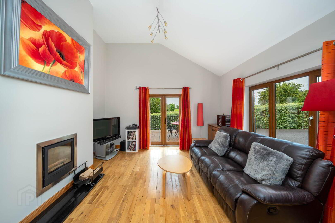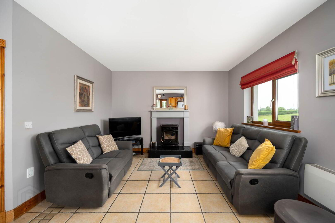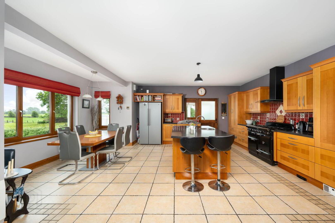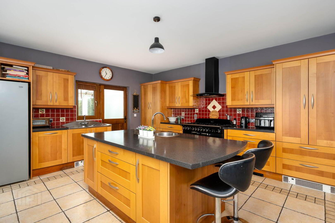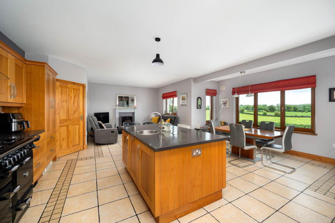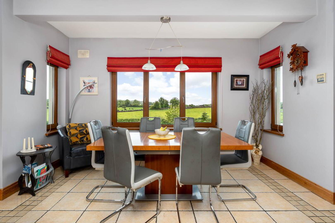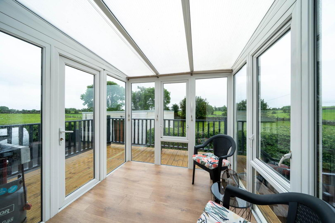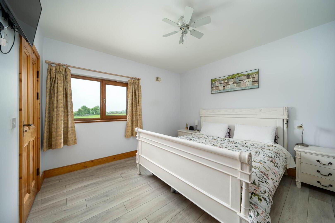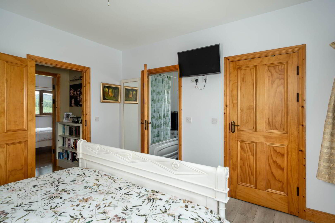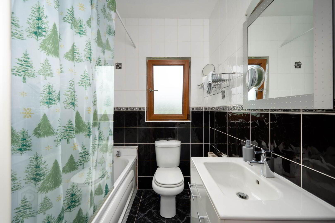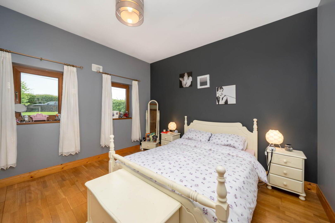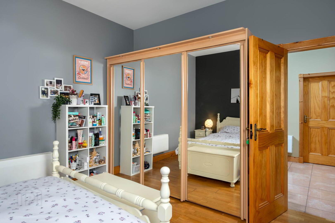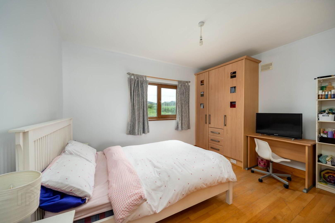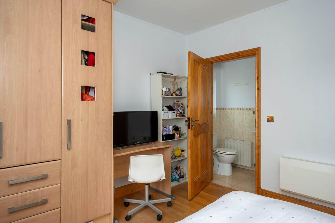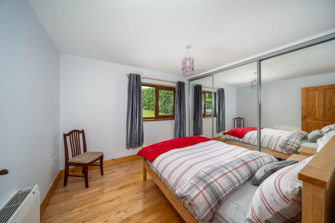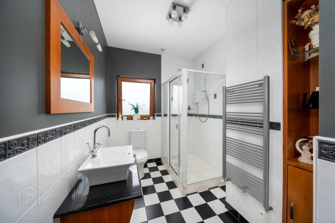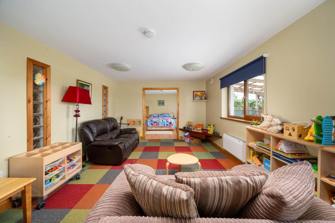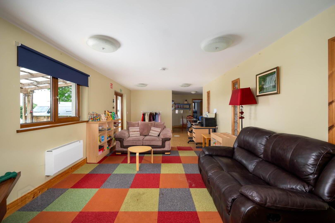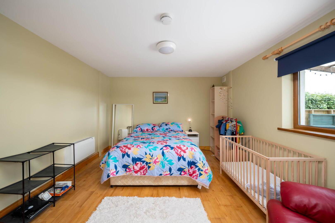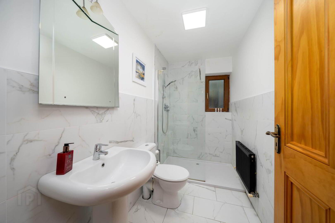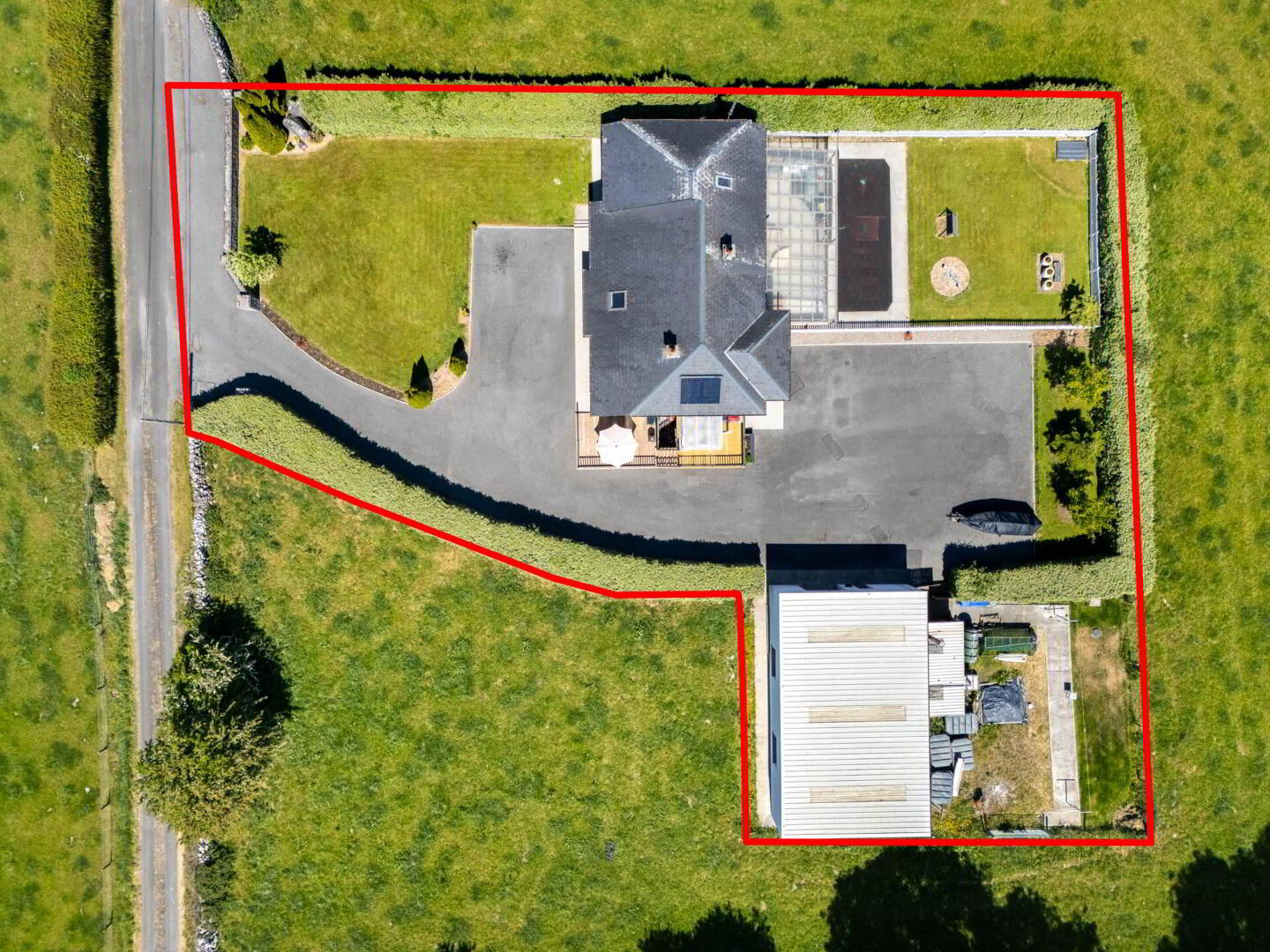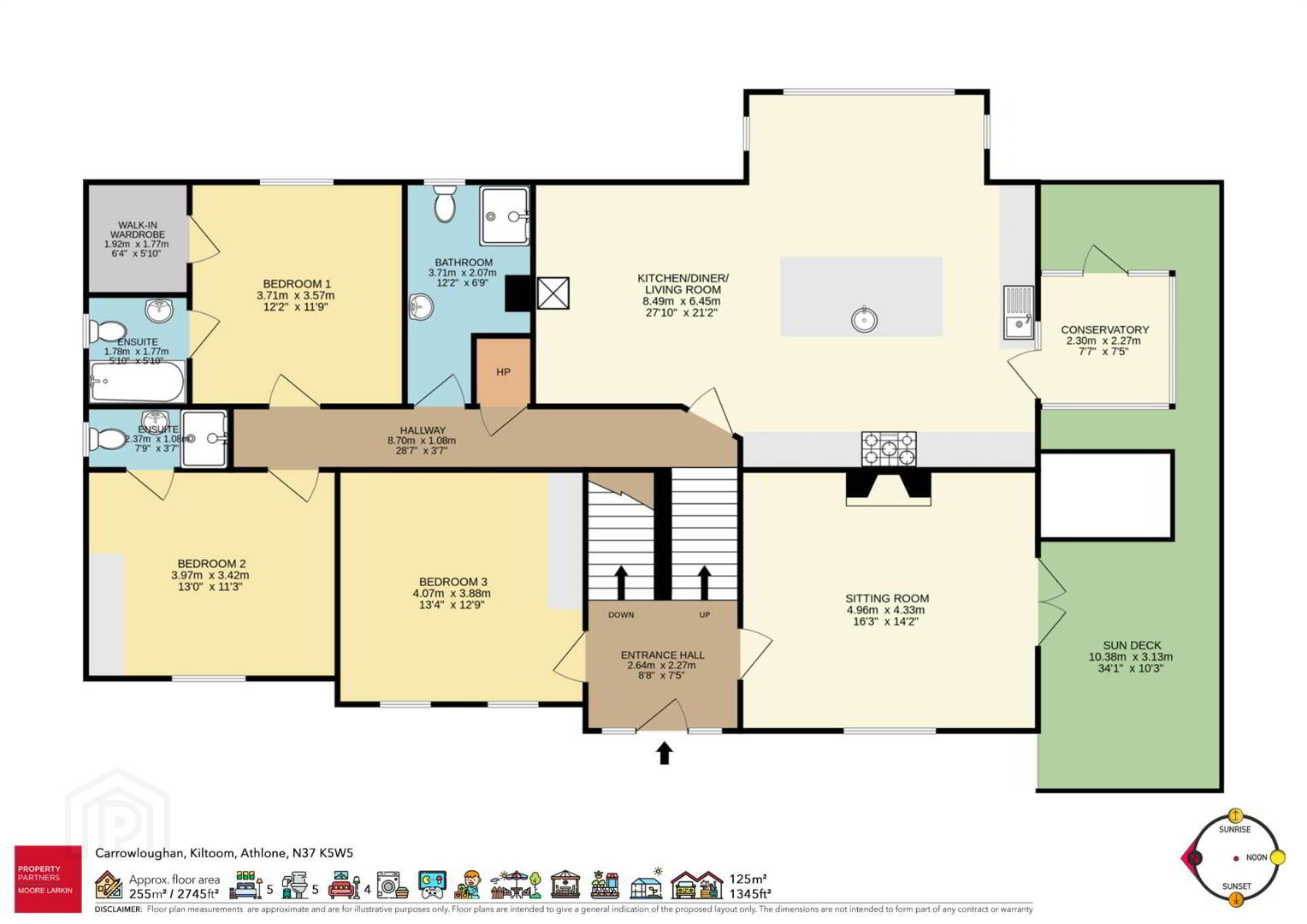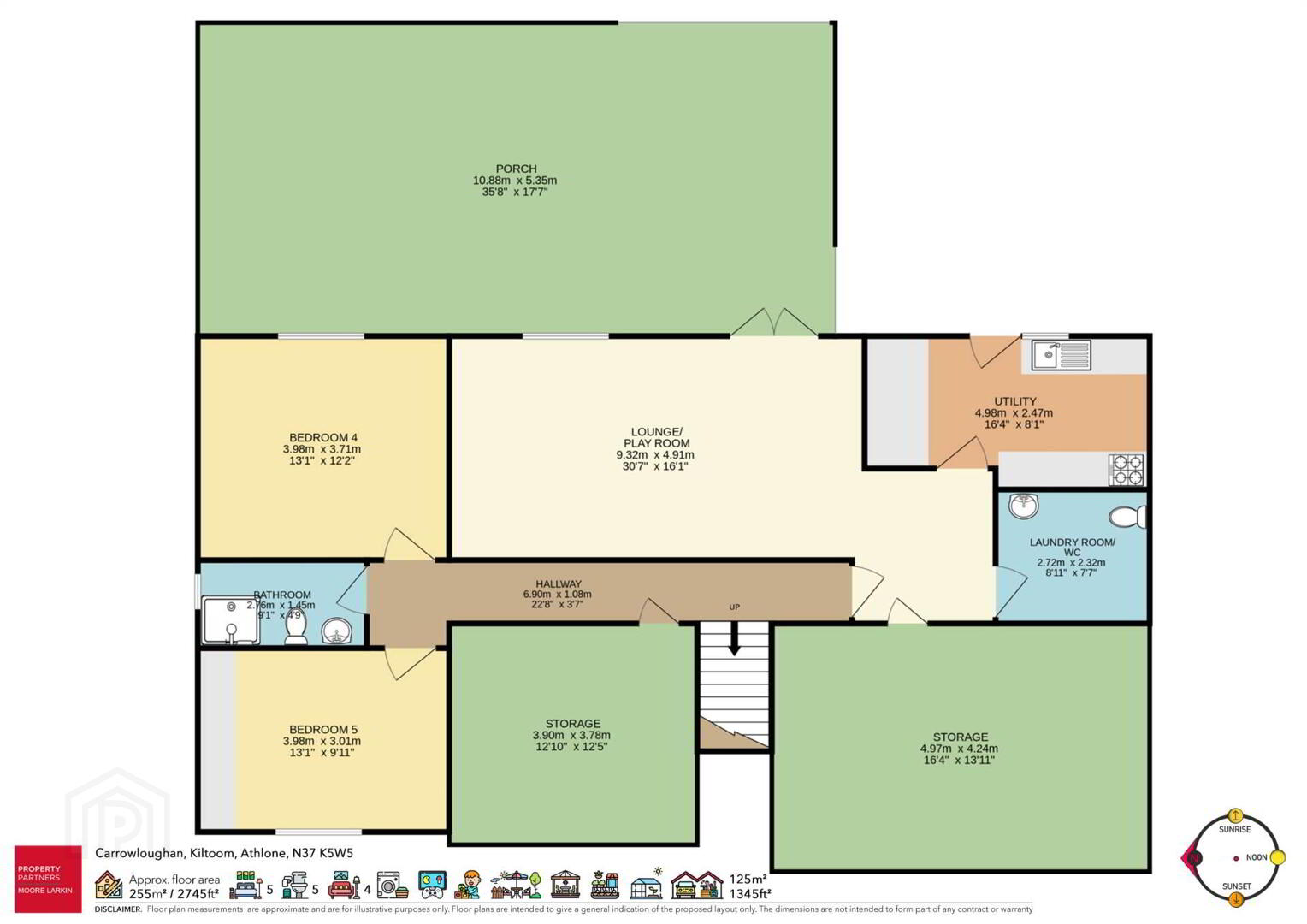Carrowloughan
Kiltoom, Athlone, N37K5W5
4 Bed Detached House
Price €595,000
4 Bedrooms
5 Bathrooms
3 Receptions
Property Overview
Status
For Sale
Style
Detached House
Bedrooms
4
Bathrooms
5
Receptions
3
Property Features
Size
255 sq m (2,744.8 sq ft)
Tenure
Freehold
Energy Rating

Heating
Oil
Property Financials
Price
€595,000
Stamp Duty
€5,950*²
Property Engagement
Views Last 7 Days
12
Views Last 30 Days
146
Views All Time
500
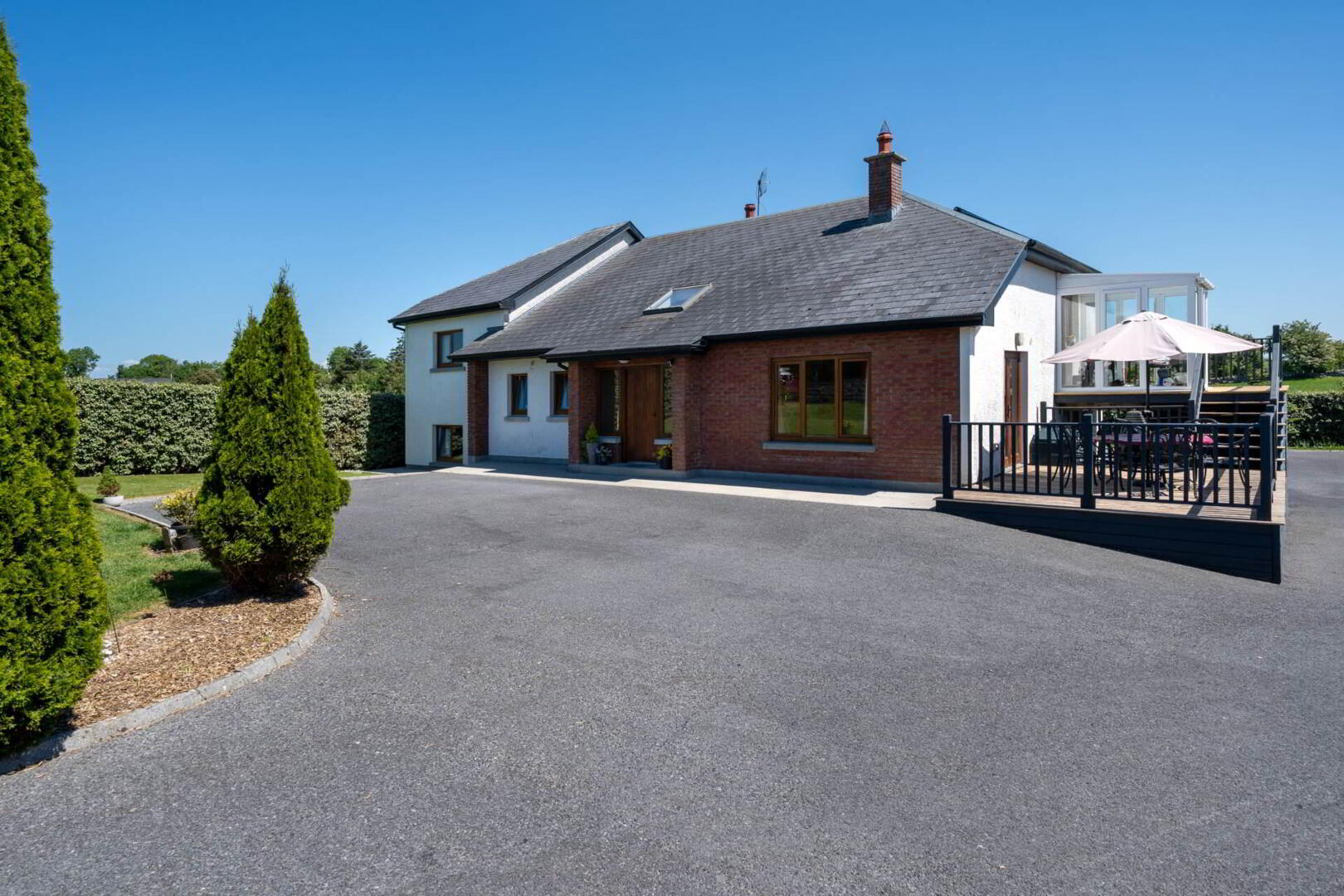
Additional Information
- Spectacular family home measuring 255 s.m / 2,745 sq. ft approximately.
- Panoramic countryside views.
- Sitting on a site of 0.55 acres approximately.
- Two solid fuel stoves.
- Impressive B3 energy rating.
- Oil Fired and Zoned Heating System.
- Vodaphone full Fibre Broadband. 500 Mb.
- Mains Water and Septic Tank.
- Beam Central Vacuum System.
- Exceptional block built workshop measuring 125 sq.m /1,345 sq. ft approximately.
The split-level layout provides a sense of space and openness, allowing natural light to flood rooms. The main living spaces are thoughtfully arranged over three levels, ensuring a harmonious flow throughout.
In brief the property comprises of a welcoming entrance hallway, the family living room thereoff, with solid wood flooring, floating inset stove and French doors leading out to a south west facing raised deck, simply perfect for entertaining. Also on this level is a large double bedroom, with dual windows and mirrored slide robes.
Ascending from the entrance hallway, you will find yourself on the upper level, which features an exceptionally large open plan kitchen/living/dining room with panoramic countryside views. Features include solid wood kitchen units, polished granite countertops and a solid fuel stove. This space is perfect for family gatherings. Leading from the kitchen is a cosy sunroom, the ideal spot for catching the afternoon sun. This room also cleverly provides easy access to the external raised deck. Two en-suite double bedrooms and the family bathroom complete this level`s accommodation.
Decending from the entrance hallway, the lower level reveals an expansive open plan living space, separate utility and laundry room/w.c. The flexibility of this layout lends the new owners to a myriad of possibilities to easily transform this space into another family room, self contained living quarters, a home office or games room to name but a few. The current owners previously ran a successful pre-school from this part of the home. Also contained on the lower level is a double bedroom with excellent built in storage and a well appointed separate shower room. In addition there are two substantial storage areas. Double doors lead out to another external seating area featuring an extensive pergola allowing this space to be utilised in all weathers.
Externally the gardens themselves are a unique feature and have been meticulously maintained. Both the front and rear of the property provides generous parking. For additional versatility, there is an exceptional block built workshop measuring 135 sq.m / 1,345 sq. ft approximately.
This exquisite property is more than just a home, it represents a lifestyle of comfort and elegance in a most desirable location. Viewing is highly recommended to fully appreciate the potential of this unique and beautifully designed home.
Notice
Please note we have not tested any apparatus, fixtures, fittings, or services. Interested parties must undertake their own investigation into the working order of these items. All measurements are approximate and photographs provided for guidance only.

