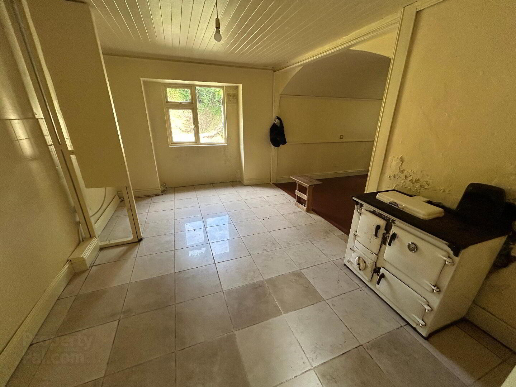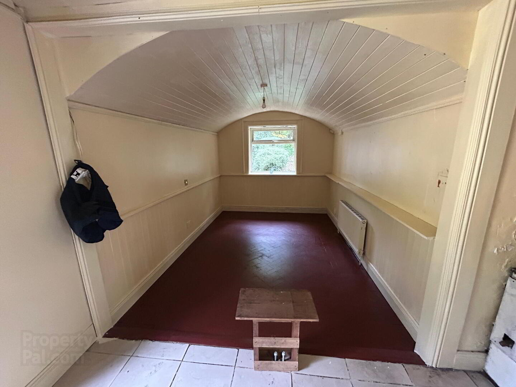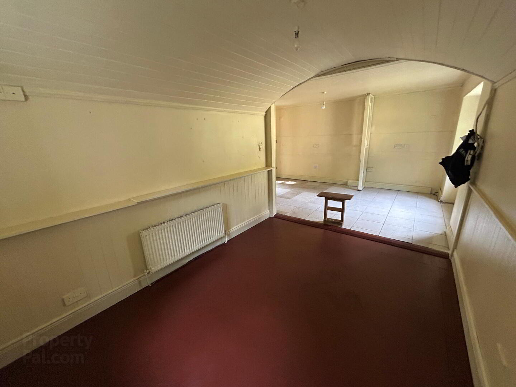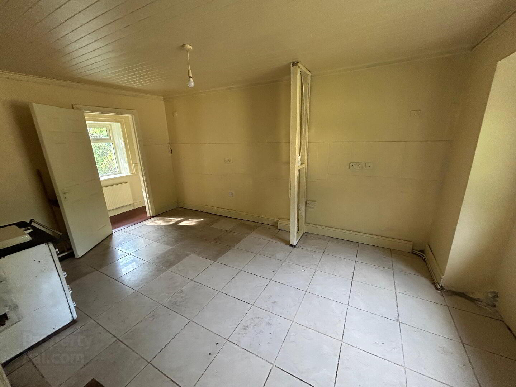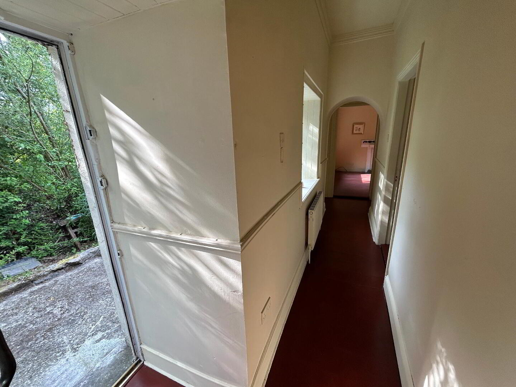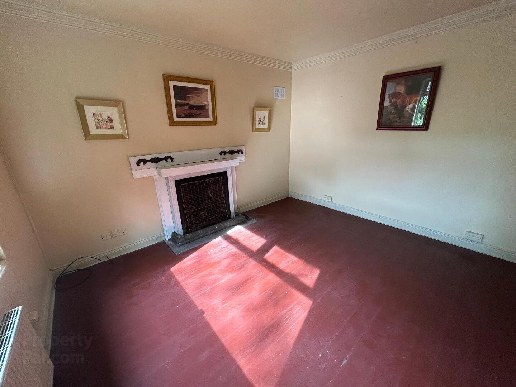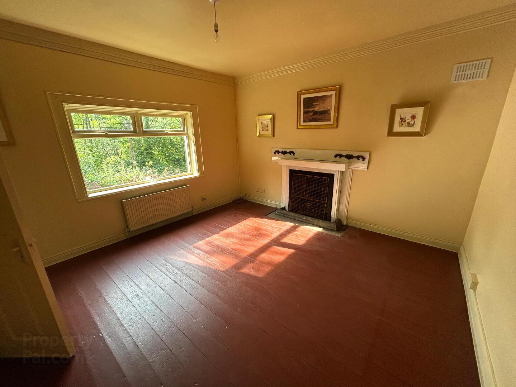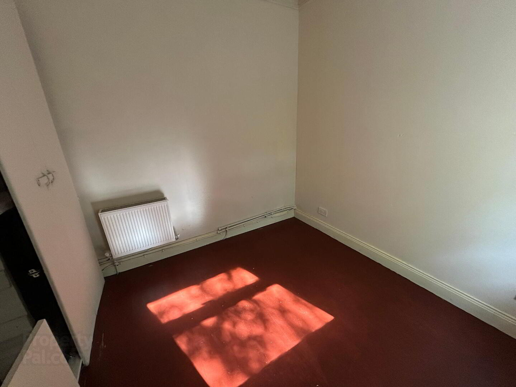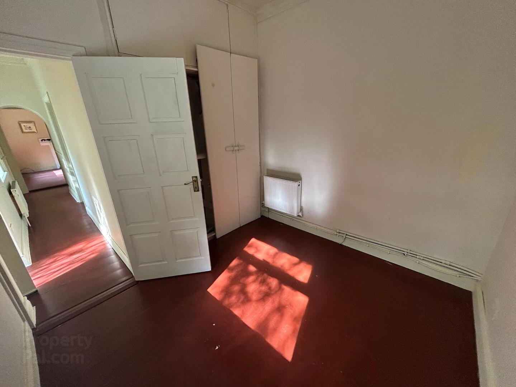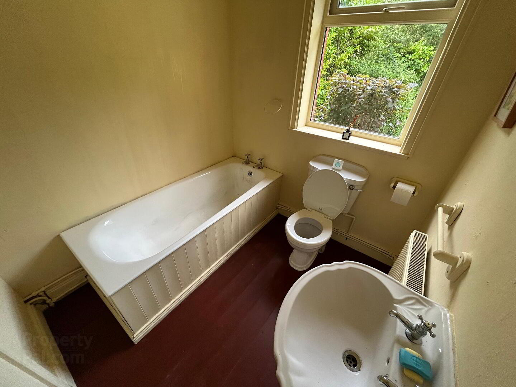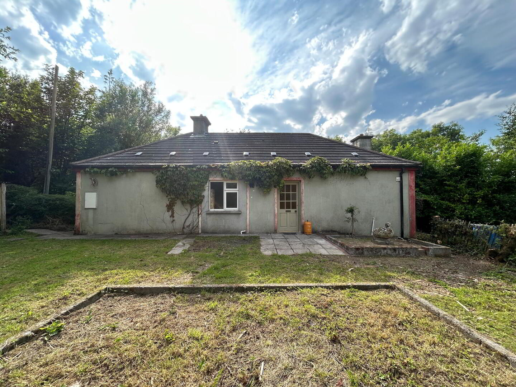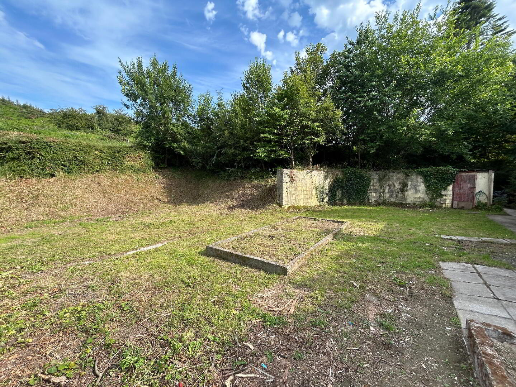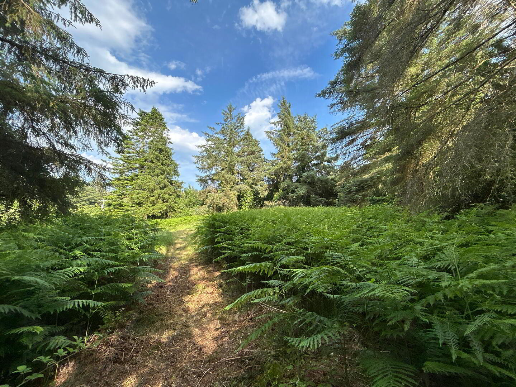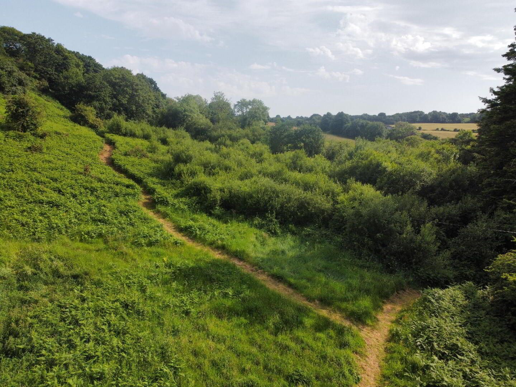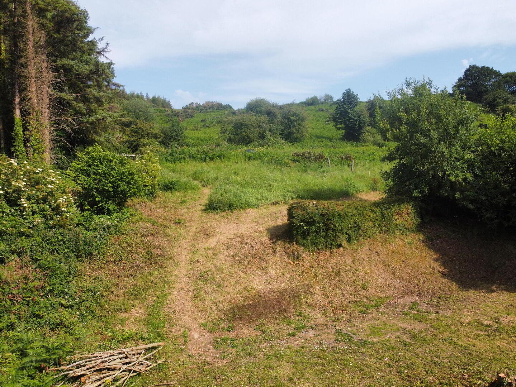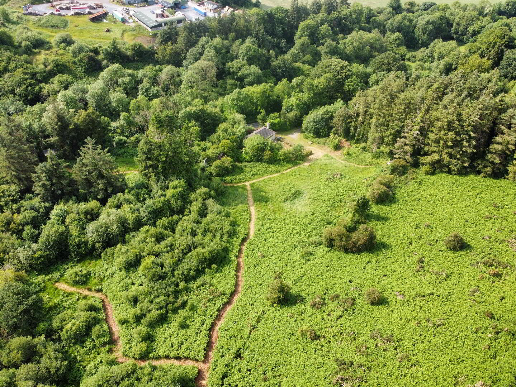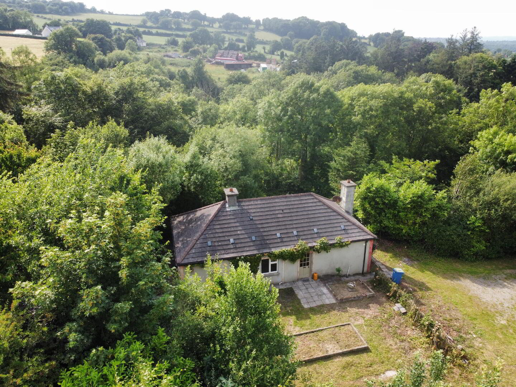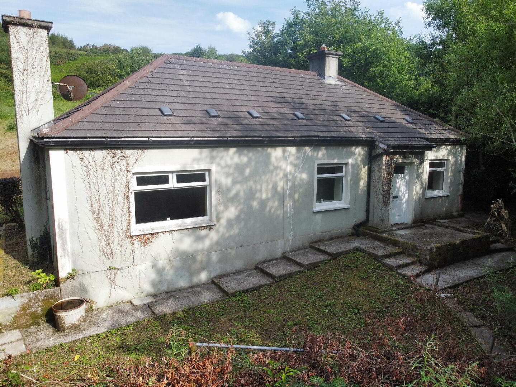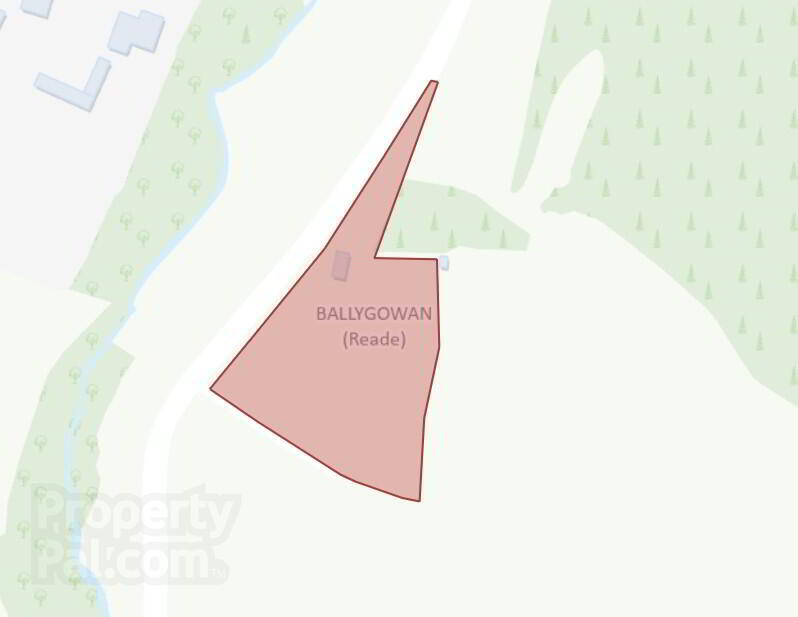Carrick Road,
Ballygowan, Kilmoganny, R95F8F1
1 Bed Cottage
Price €175,000
1 Bedroom
1 Bathroom
Property Overview
Status
For Sale
Style
Cottage
Bedrooms
1
Bathrooms
1
Property Features
Size
75 sq m (807.3 sq ft)
Tenure
Not Provided
Energy Rating

Property Financials
Price
€175,000
Stamp Duty
€1,750*²
Property Engagement
Views Last 7 Days
58
Views Last 30 Days
220
Views All Time
614
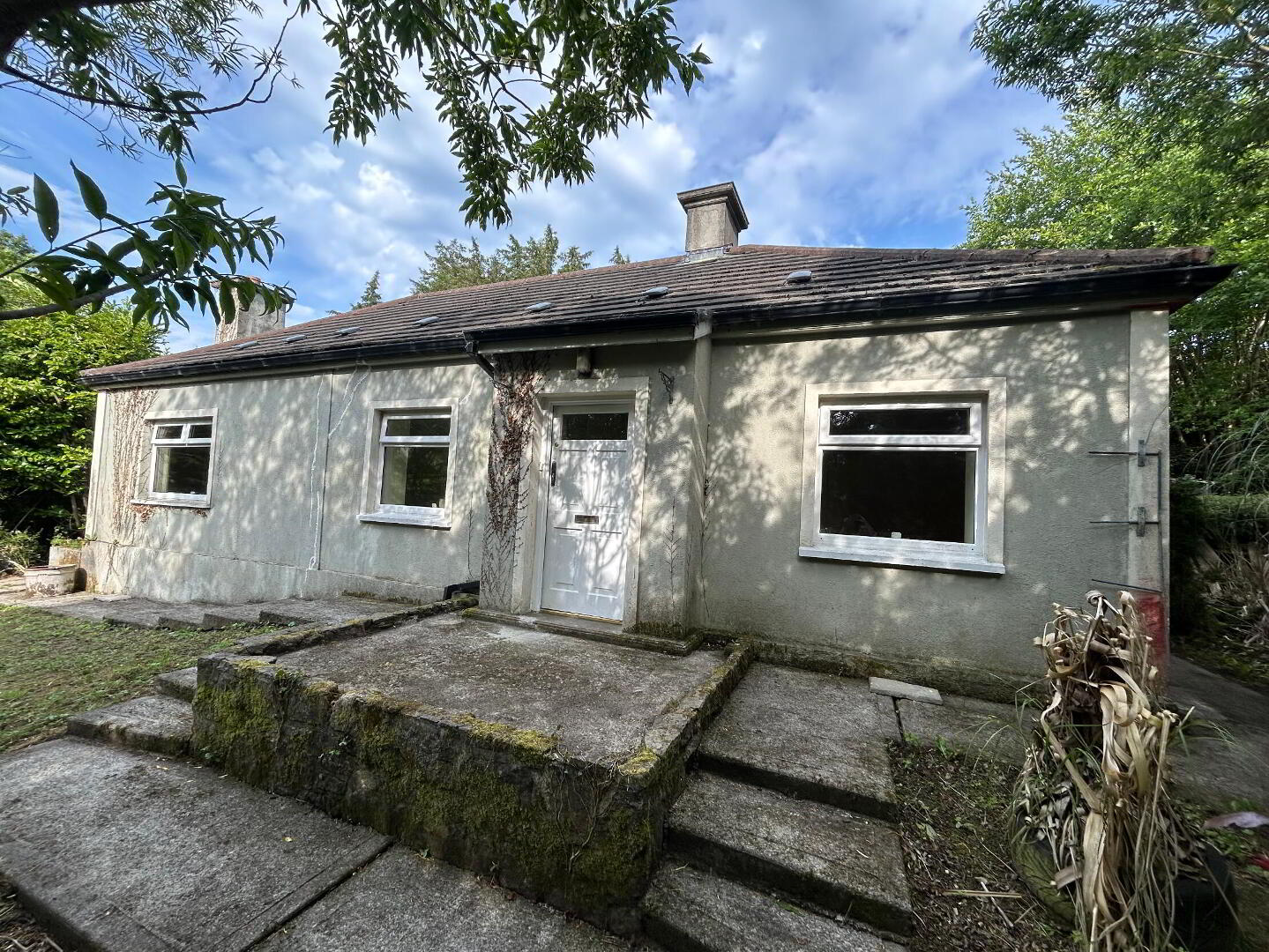
Additional Information
- Large site
- Close to Kilmoganny village
- Elevated site.
- Located close to M9 motorway.
- OFCH
- Septic tank
Internally, the accommodation is well laid out and in generally good condition. The entrance hall is finished with timber flooring and features a timber front door with galzed panel above, creating a welcoming first impression. To the right of the entrance is a bedroom with a built-in wardrobe and hot press.
There is a spacious kitchen/dining room with a tiled floor and a rear-facing window. Off the dining area lies a versatile room that was previously used as a bedroom but is equally suited as a study, dining room, or office. This room features a vaulted timber ceiling, parquet flooring, and a side-facing window.
The main living room is of generous proportions, with timber flooring, an open fireplace, and a large window to the front. A secondary hallway leads from this space towards the rear of the property, providing access the bathroom. The bathroom has a cast iron bath and is complete with a toilet, wash hand basin, timber flooring, and side window.
All windows throughout the property are PVC double-glazed units. The house was previously served by a solid fuel central heating system; while the system is currently disconnected, radiators and associated pipework remain in place and could be recommissioned with relative ease.
Externally, the lands extend to just under three acres and include a natural stream running through the site. The property offers a quiet and secluded setting, with considerable potential for further enhancement or development, subject to the necessary planning consents.
Accommodation
Entrance Hall
5.60m x 0.85m A bright entrance hall with a charming timber front door featuring a glazed glass panel. The floor is finished in timber, offering a warm and inviting first impression.
Living Room
4.00m x 4.00m A generously sized main living space with a timber floor, large front-facing window, and a traditional open fireplace. Comfortable and bright, ideal for everyday living.
Kitchen/Dining
3.10m x 5.10m Spacious kitchen and dining space with a tiled floor and a window overlooking the back of the property. Functional and bright, with potential for modern upgrades.
Bathroom
4.00m x 1.80m Bath, WHB and WC
Bedroom 1
2.50m x 2.80m Bedroom with front facing window, timber flooring and a built-in wardrobe that includes the hot press.
Utility Room
1.80m x 1.90m A small space suitable for laundry or general utility use. Practical and conveniently located near the bathroom.
Dining Room/Family Room
3.70m x 2.70m A versatile room previously used as a bedroom but equally suitable as a dining area, study, or office. Features a beautiful vaulted timber ceiling, parquet timber flooring, and a window facing the side of the house.
Outside
Large site measuring c.3 acres.Directions
From Callan â€" travel along the “New Line†past the golf club and continue to Rogerstown Cross. At the crossroads turn right and continue into Kilmoganny village, go straight through the village out onto the Carrick-on-Suir road and the house is ½ mile on the left hand side.
BER Details
BER Rating: G
BER No.: 103246047
Energy Performance Indicator: Not provided

Click here to view the video
