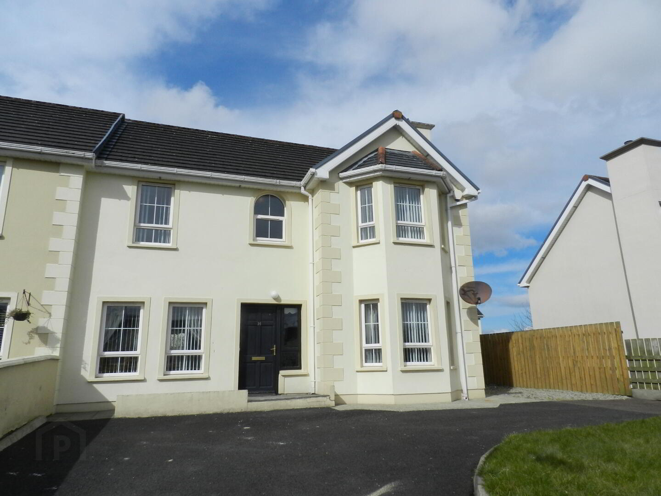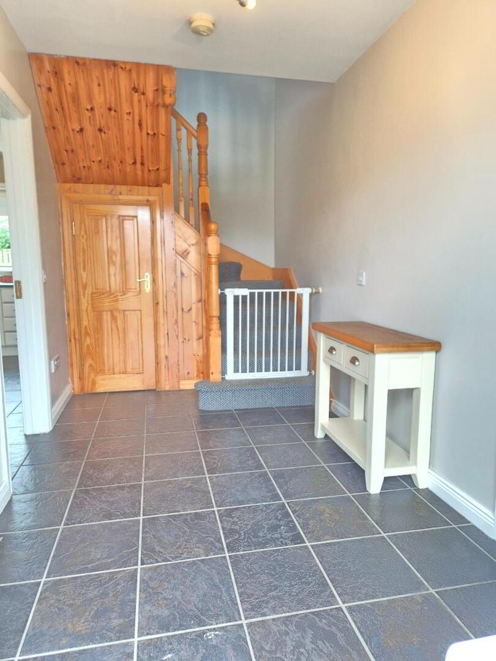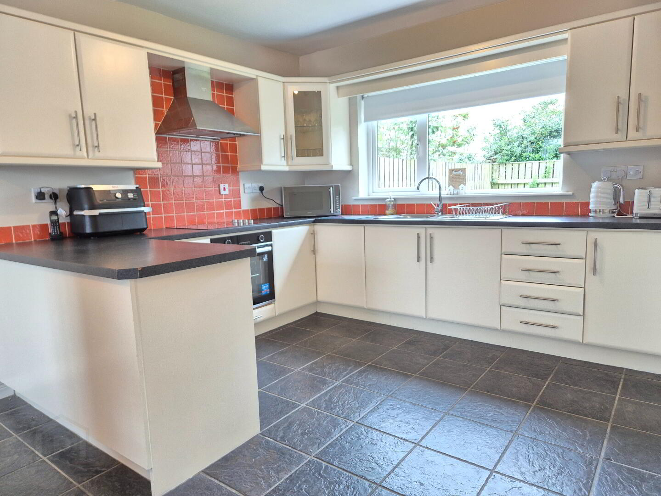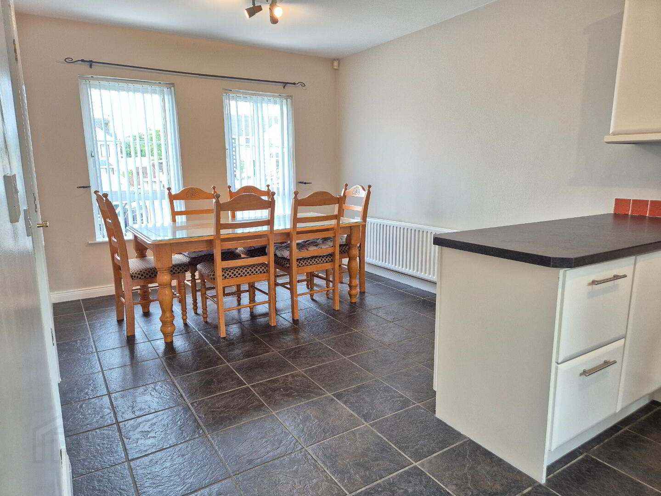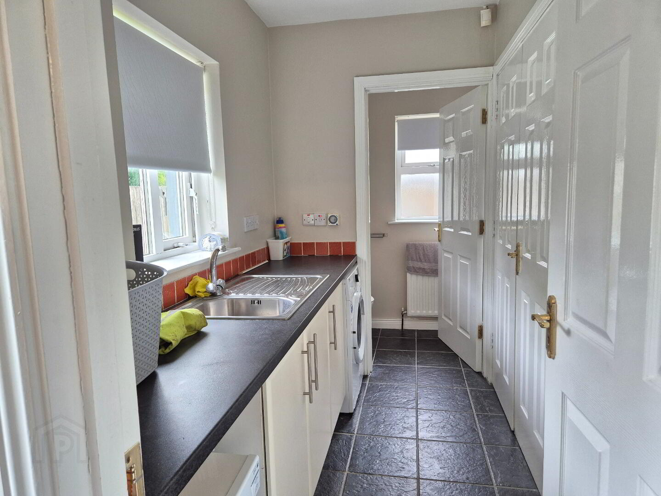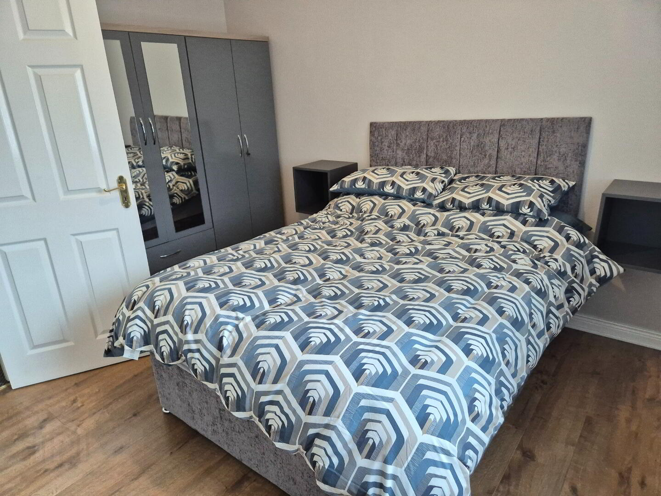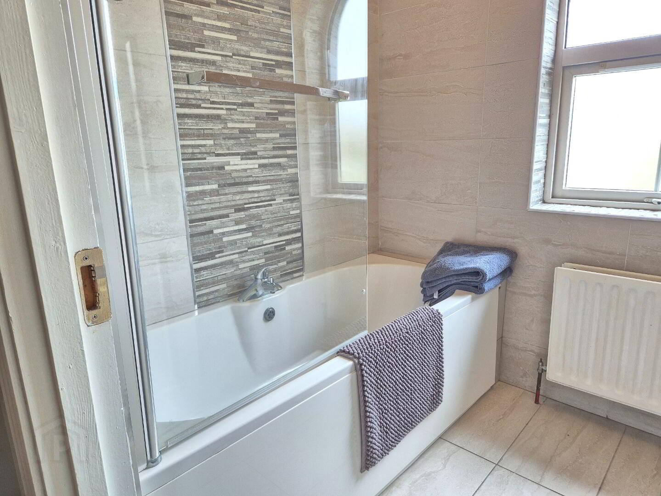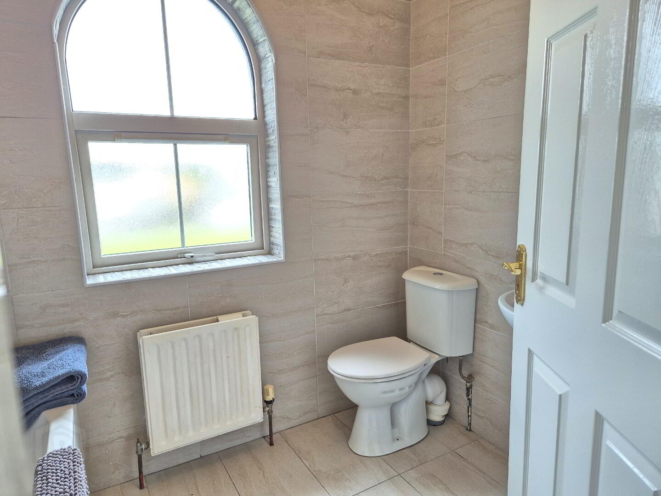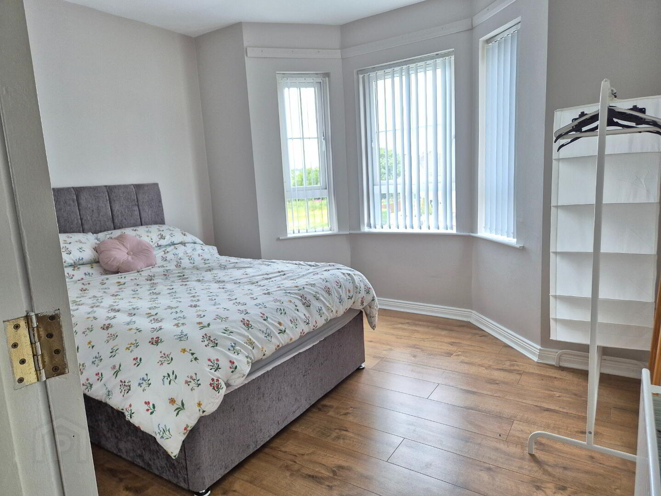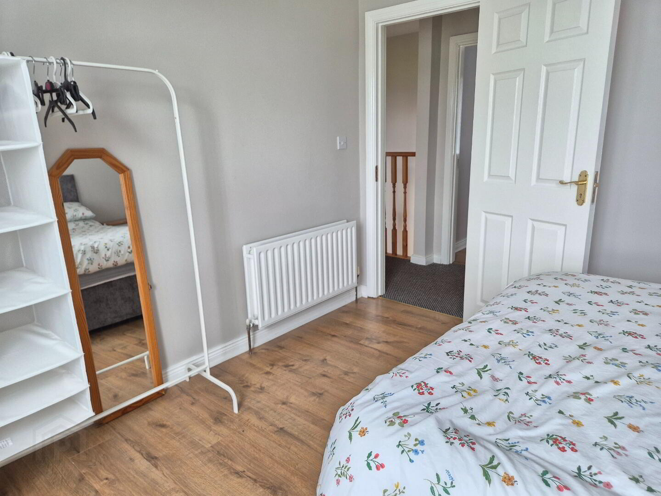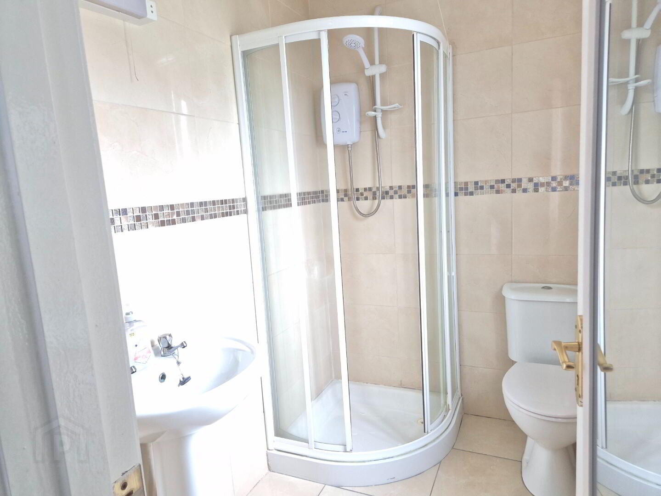Carraig Bridge,
Donegal
4 Bed Semi-detached House
Let agreed
4 Bedrooms
3 Bathrooms
2 Receptions
Property Overview
Status
Let Agreed
Style
Semi-detached House
Bedrooms
4
Bathrooms
3
Receptions
2
Viewable From
Now
Available From
Now
Property Features
Furnishing
Furnished
Heating
Oil
Property Financials
Deposit
€1,500
Lease Term
12 months minimum
Rates
Paid by Landlord
Property Engagement
Views Last 7 Days
16
Views Last 30 Days
997
Views All Time
2,610
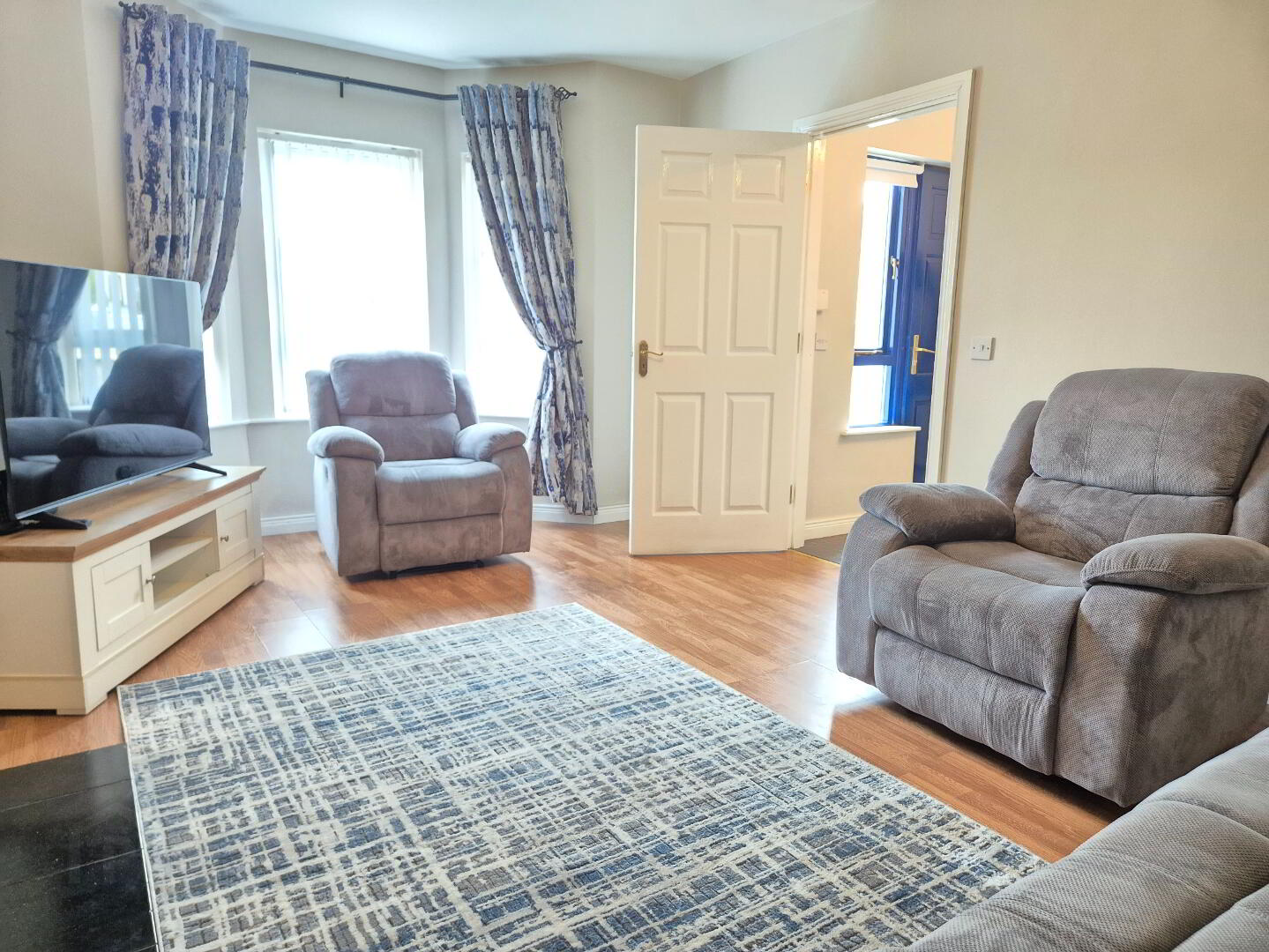
Additional Information
- Four Bedrooms
- 1 Reception Room
- Oil Fired Central Heating
- Front / Rear Garden
- Ready for Occupation July 2025
**Charming 4-Bedroom Semi-Detached House on Carraig Bridge, Bridgend**
Presenting a beautifully maintained semi-detached family home situated on the sought-after Carraig Bridge in Bridgend, Co Donegal. This furnished property offers spacious living accommodation, perfect for growing families or those who enjoy extra space.
The property comprises four comfortable bedrooms and one generous reception room, With three modern bathrooms including ensuite, morning routines will be hassle-free even during the busiest times.
Additional benefits include driveway parking for multiple vehicles, ensuring convenience and security. While the home does not feature specific accessibility adaptations, it remains an ideal choice for those seeking a stylish and comfortable residence in a friendly very quiet and settled development.
Dimensions
Kitchen / Dining: 6.21 x 3.19
Back Hall utility: 3.90 x 1.50
Ground floor WC: 1.50 x 1.00
Hallway: 4.40 x 3.60
Living room: 5.20 x 3.48 (with open fire available)
Bed 1: 4.27 x 3.47 (Ensuite - 2.10 x 1.50) with electric shower
Bed 2: 3.40 x 3.30
Bed 3: 2.00 x 2.10
Bed 4: 3.10 x 3.00
Bathroom: 2.40 x 1.75


