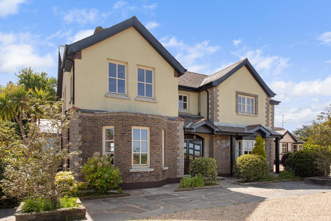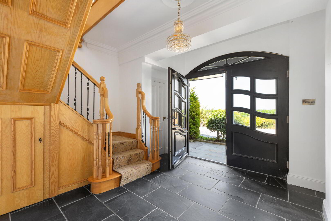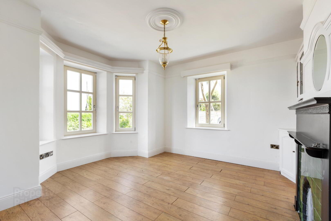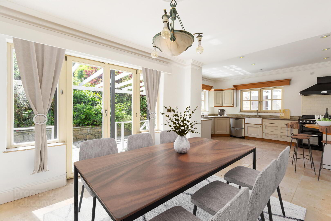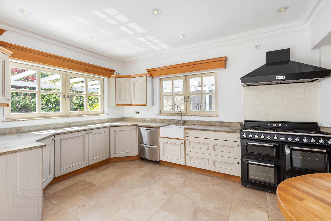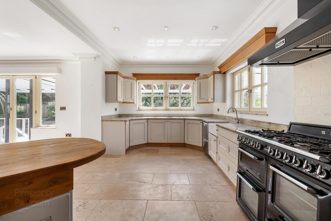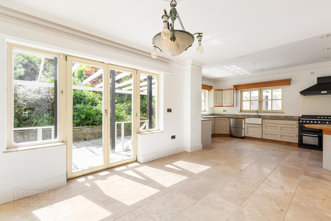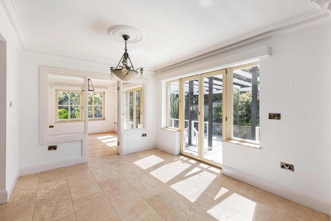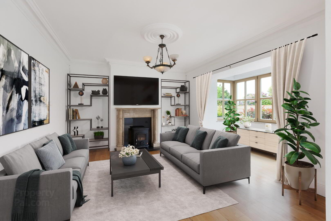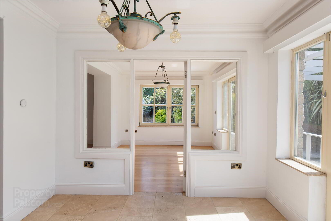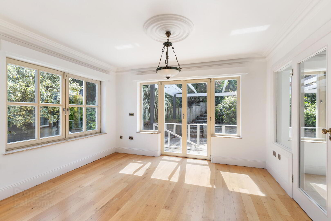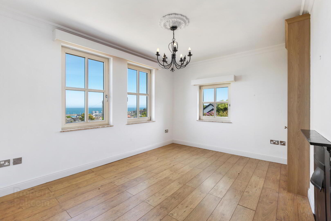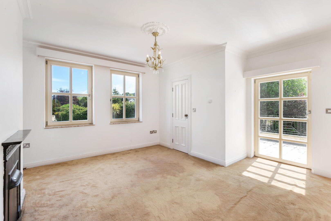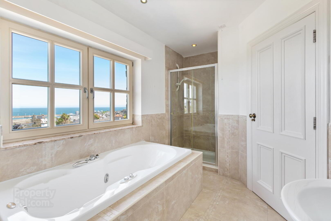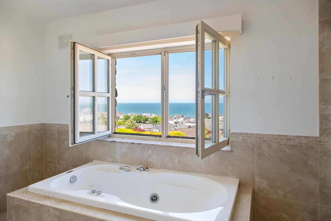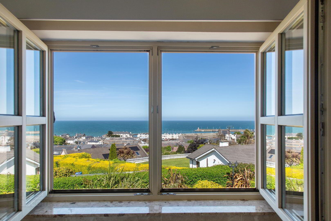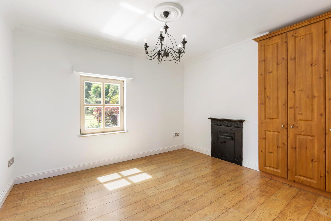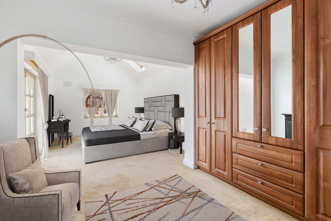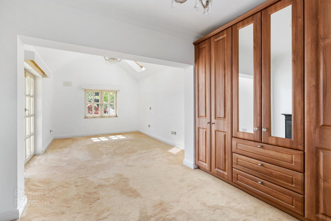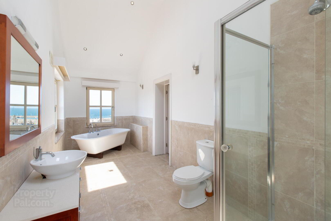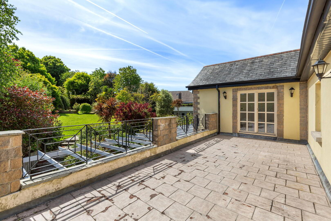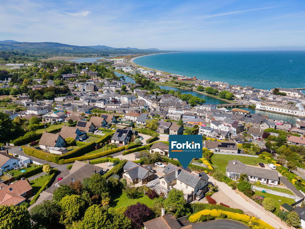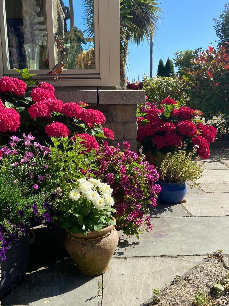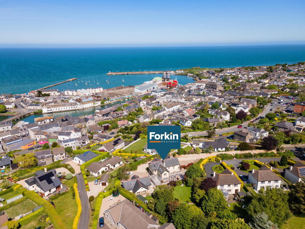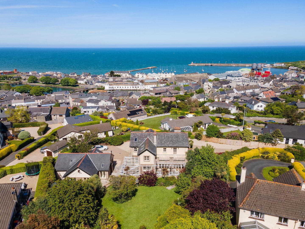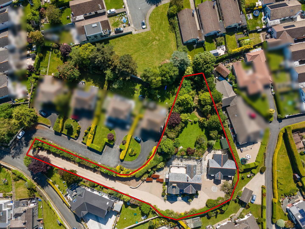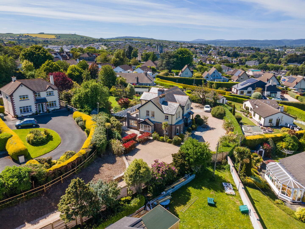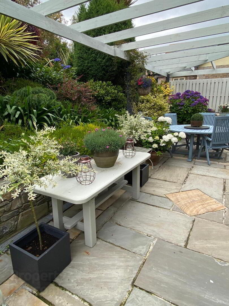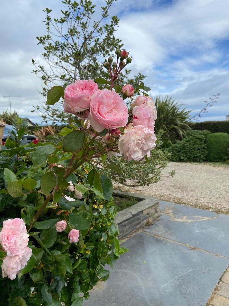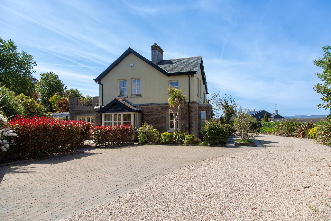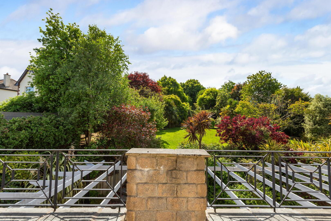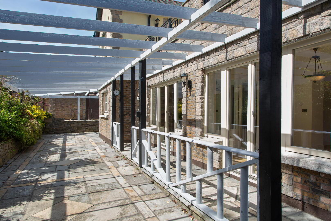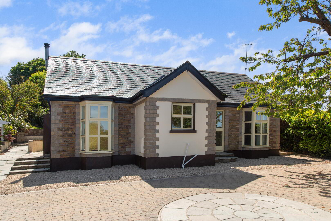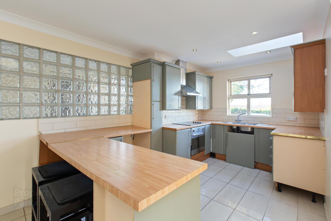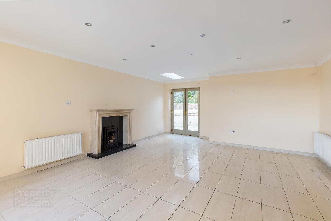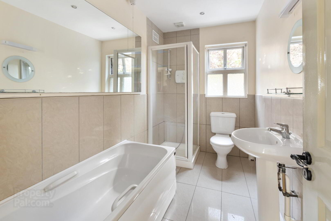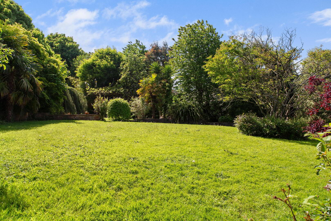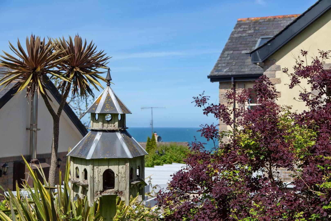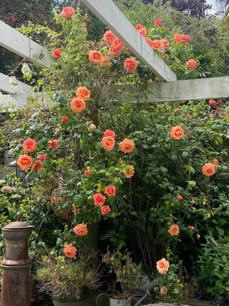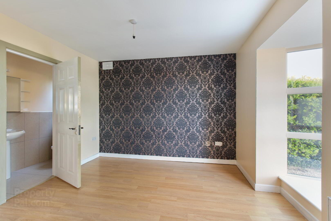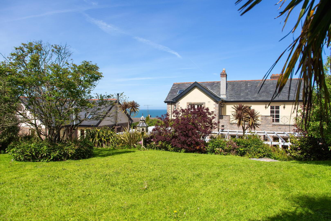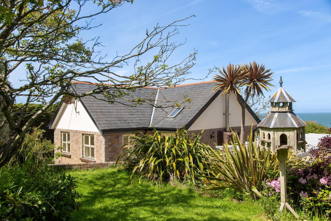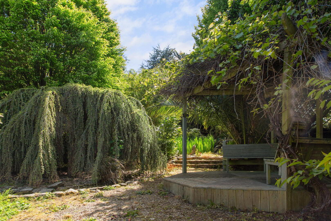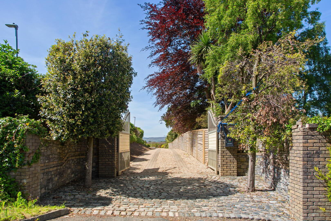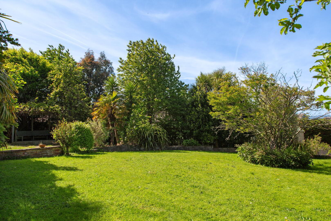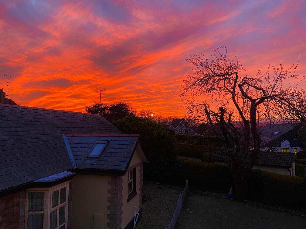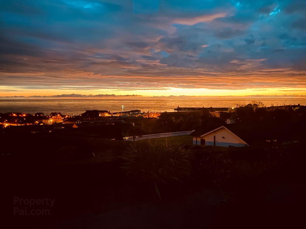Carraig Bawn,
Hillside Road, Wicklow Town, A67W280
5 Bed Detached House
Sale agreed
5 Bedrooms
6 Bathrooms
Property Overview
Status
Sale Agreed
Style
Detached House
Bedrooms
5
Bathrooms
6
Property Features
Size
360.9 sq m (3,885 sq ft)
Tenure
Not Provided
Energy Rating

Property Financials
Price
Last listed at €1,250,000
Property Engagement
Views Last 7 Days
16
Views Last 30 Days
126
Views All Time
681
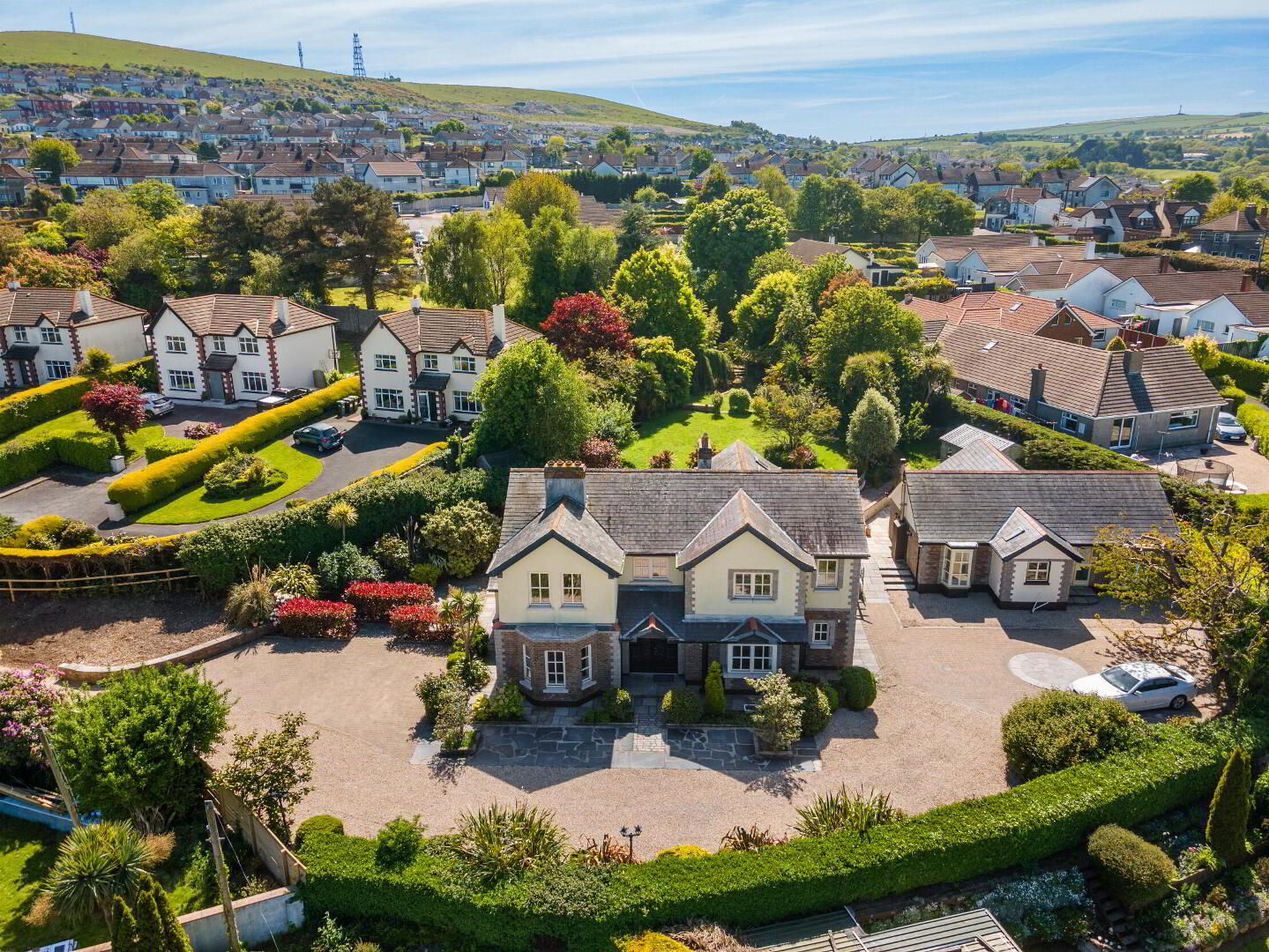
Additional Information
- Prime Wicklow location
- Stunning panoramic views over Wicklow Bay and the Irish Sea
- Detached residence with 4/5 bedrooms
- Separate two-bedroom cottage with own access
- Mature, landscaped, and private gardens
- Private gated entrance
- Walking distance to Wicklow Town, schools, harbour, and all amenities
- Rarely available, once in a generation opportunity
Originally constructed in 1931 and extended in the mid 2000's, the main house now extends to approximately 268 sq.m (2885 sq. ft). It offers four to five bedrooms in a layout that flows beautifully for modern family life while retaining a strong sense of charm and character throughout. There is also a separate two-bedroom cottage with study area on the site, extending to around 93 sq.m (1000 sq. ft), ideal for multi-generational living, independent family members, or guest accommodation.
Accessed via a discreet turn off Hillside Road, electric gates open onto a long gravel driveway flanked by flowerbeds on one side and timber fencing on the other. The house then comes into view, an elegant and striking residence, perfectly positioned to take in the panoramic sea views and its surrounding gardens.
A set of imposing black double front doors opens into a bright, welcoming hallway. To the left is a large home office with a bay window and fireplace. Next is a cosy snug or sitting room with a feature stone fireplace, which flows into a bright and spacious dining room and kitchen. This traditional-style kitchen includes a SMEG range cooker, an American-style fridge freezer, and a large island unit. The sunroom is located just off the dining room and enjoys dual aspect windows with French doors opening out to the rear patio. This space flows seamlessly into the main family living room, another bright and comfortable room featuring a large bay area window.
Off the kitchen is a practical boot and laundry room, which leads into a large utility with excellent storage and a guest WC. A generous double bedroom with en suite completes the ground floor accommodation.
Upstairs, the landing is filled with natural light and showcases the full coastal vista from one side of Wicklow Harbour to Bray Head and beyond. The principal bedroom is very spacious and features a walk-in dressing room, additional built-in wardrobes, and a large en suite with freestanding bath, separate rainforest shower, and views over both the sea and rear garden. This bathroom spans the full depth of the original house. Double doors open from this room onto a large balcony overlooking the garden. Bedroom two also has its own en suite and shares access to the balcony. Bedroom three sits to the front of the house and enjoys dual-aspect views, including a magnificent outlook to the sea. Bedroom four is to the rear. The main family bathroom features a jacuzzi-style bath and enjoys sea views to the front.
The gardens are simply magical. Double French doors from both the dining room and sunroom open to a wraparound patio area with a timber pergola overhead, perfect for entertaining and outdoor dining. A separate sun-soaked seating area sits to the side of the house, offering a more private spot to relax. Stone steps lead from the patio to a mature lawned garden with weeping willow, flowering borders, a small pond, decked seating area, and a real sense of peace and seclusion.
Tucked away in the garden is a large timber shed, currently being used as a home gym, and ideal for fitness, hobbies, or studio space.
Planning permission has previously been granted (now lapsed) for the construction of an additional dwelling within the grounds, presenting further potential for those interested in expanding or developing. Separate permission was also granted for a sunroom extension off the principal bedroom balcony, which has since lapsed but could be revisited subject to a new application. Full details and planning reference numbers are available on request.
The separate cottage is thoughtfully positioned and feels completely independent while still being close enough to the main house for comfort and convenience. It has its own entrance, parking area, and private lawned garden. Inside, there is a wide entrance hallway, a large open-plan kitchen and living space with fireplace and stove, two double bedrooms, one with en suite, a study or home office area, and a separate main bathroom.
Carraig Bawn enjoys one of the finest positions in Wicklow Town. Hillside Road is a mature, highly sought-after address within easy walking distance of the town centre, shops, cafes, restaurants, and the picturesque harbour. A choice of well-regarded primary and secondary schools are nearby, as are sports clubs, scenic coastal walks, and local beaches. Wicklow Train Station is just minutes away and provides regular commuter services to Dublin, while the nearby N11/M11 makes road access to the capital and beyond fast and convenient. For families, downsizers, or professionals seeking both lifestyle and connectivity, the location is hard to beat.
Carraig Bawn is a property that needs to be seen to be fully appreciated. The combination of setting, sea views, privacy, gardens, and spacious accommodation makes this a once in a life generation opportunity. Its central location in Wicklow Town makes it even more rare.
Viewings are strictly by private appointment only with Forkin Property.
BER Details
BER Rating: C1
BER No.: 118480094
Energy Performance Indicator: 162.39 kWh/m²/yr

