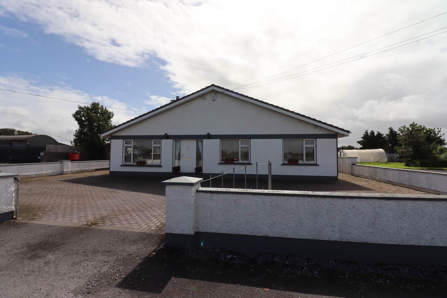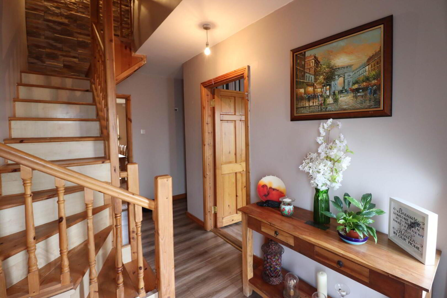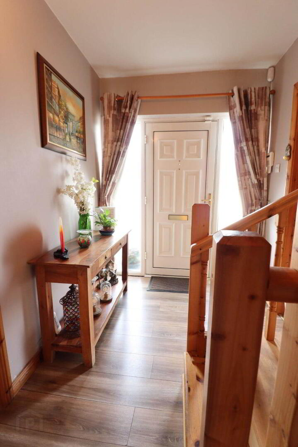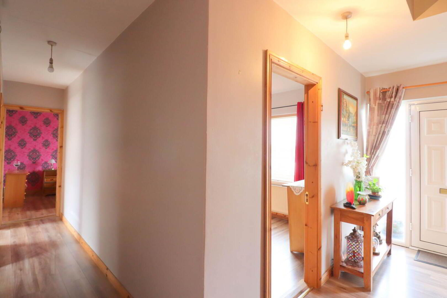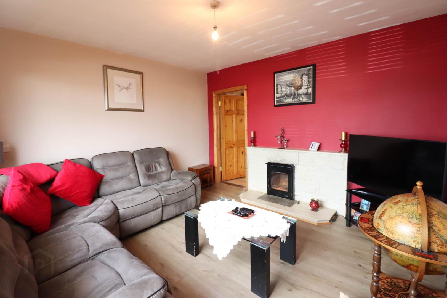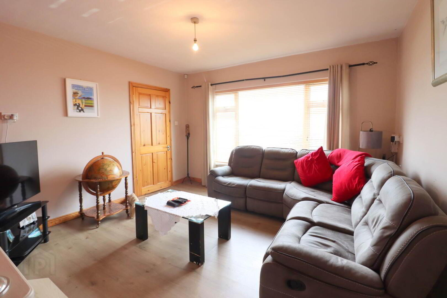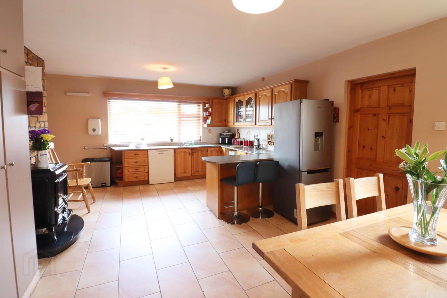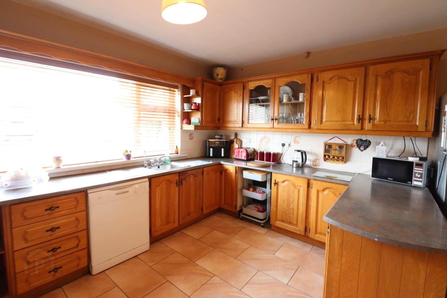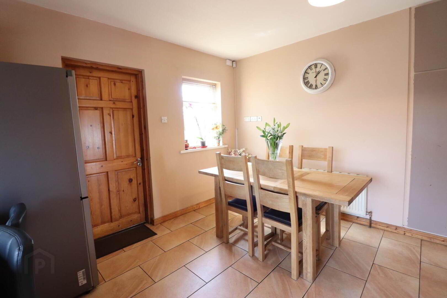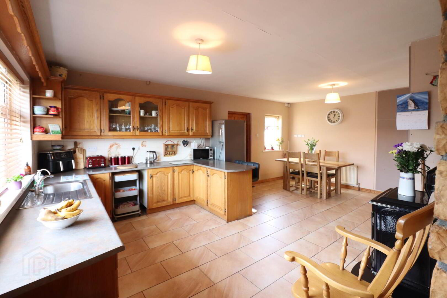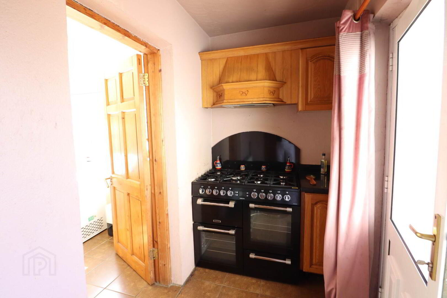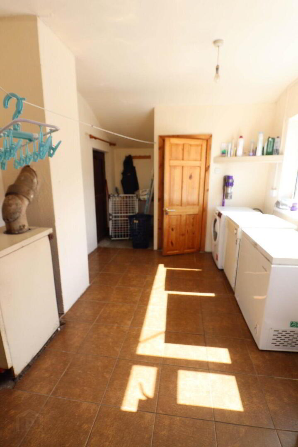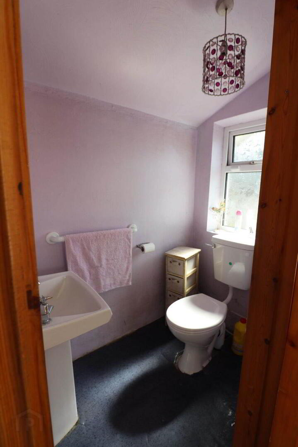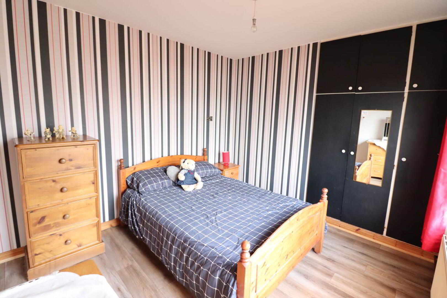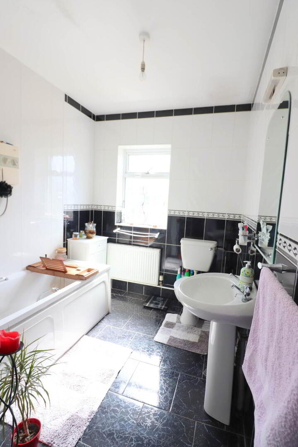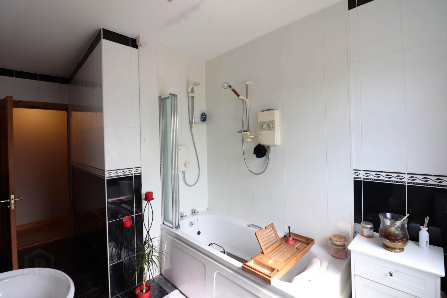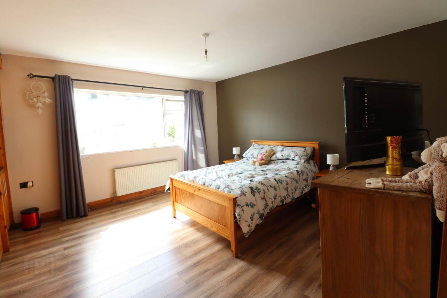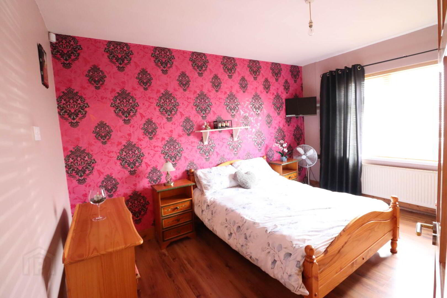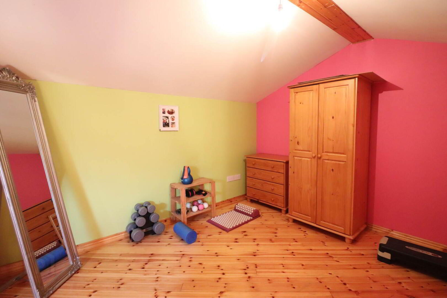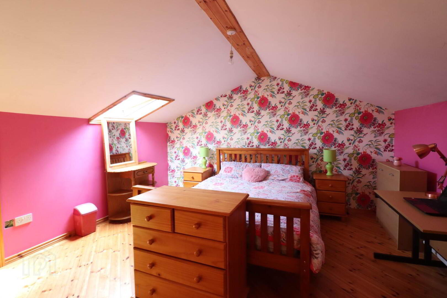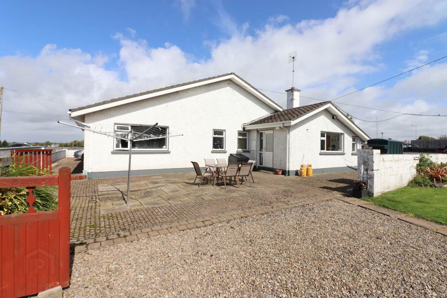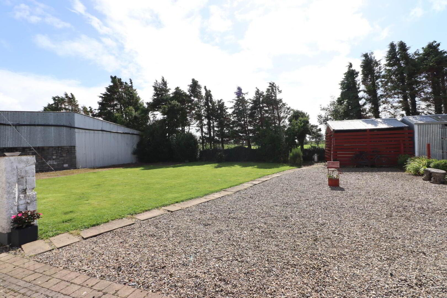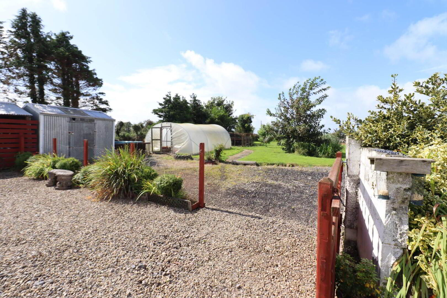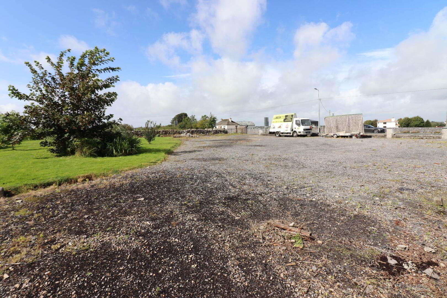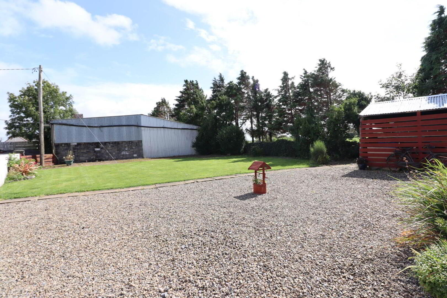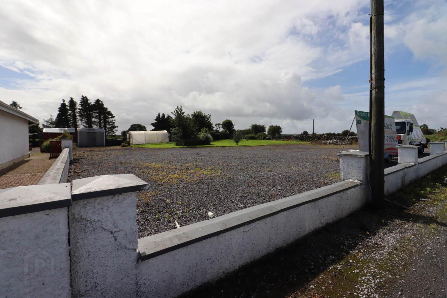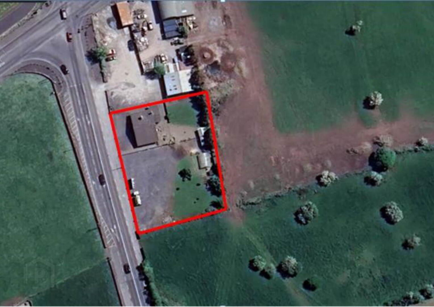Carnmore West,
Carnmore, H91E198
3 Bed Detached House
Price €450,000
3 Bedrooms
2 Bathrooms
1 Reception
Property Overview
Status
For Sale
Style
Detached House
Bedrooms
3
Bathrooms
2
Receptions
1
Property Features
Size
148.6 sq m (1,599.5 sq ft)
Tenure
Freehold
Energy Rating

Heating
Oil
Property Financials
Price
€450,000
Stamp Duty
€4,500*²
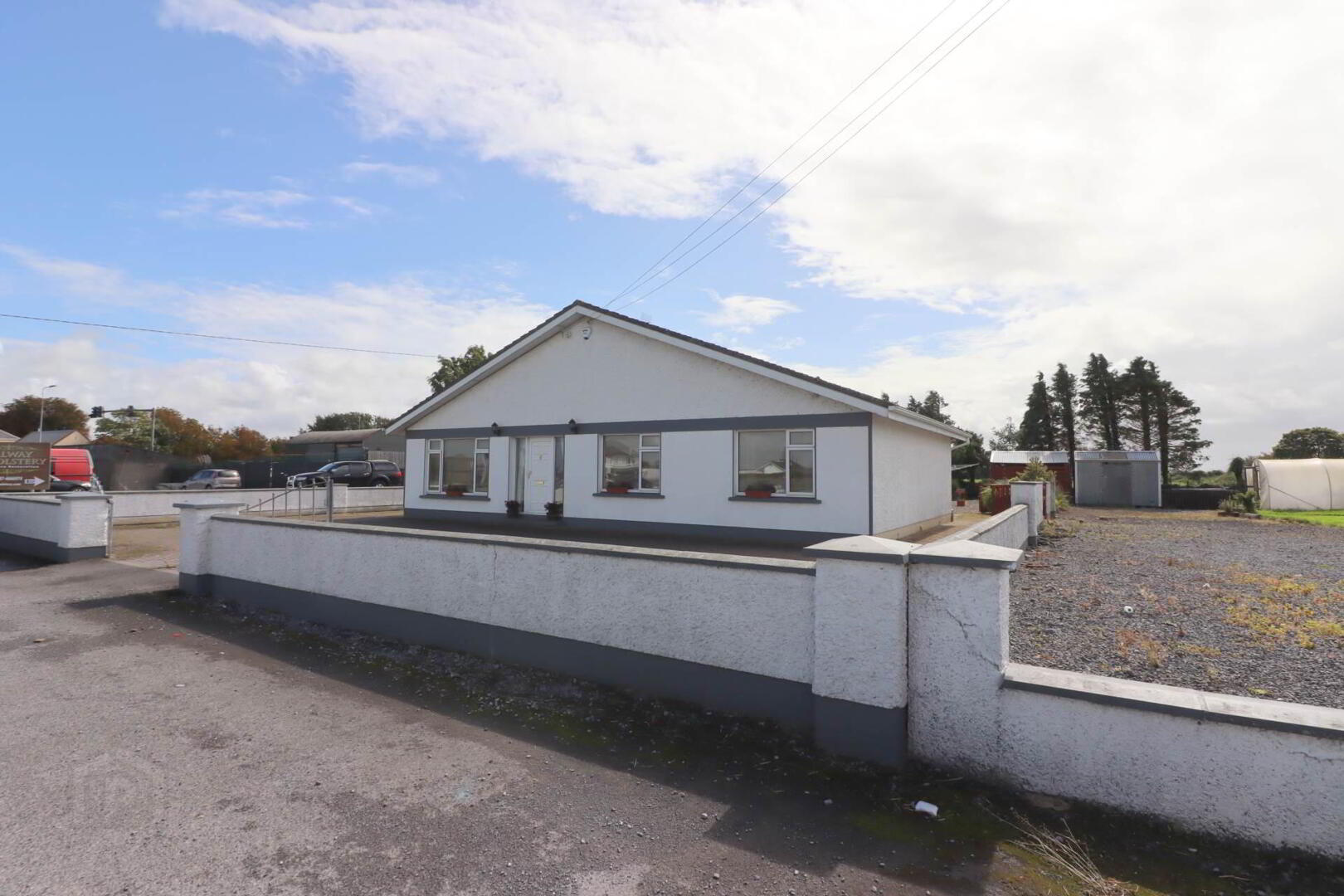
Additional Information
- Substantial detached single storey residence situated in Carnmore West
- Extending to 1,600 sq. ft. with 300 sq. ft of floored attic storage space
- Owner occupied since construction in the late 70`s & upgraded over the years
- 3 large bedrooms - all with built in wardrobes
- Fully alarmed & external cameras
- Large rear patio & gardens
- Large site to the side - would be ideally suited for construction additional dwelling (SPP)
- Keenly priced & significant interest expected
- 5 minutes from both Claregalway & Oranmore. Approx 10 mins to Galway city
The residence is owner occupied & in pristine condition. Constructed in the late 1970`s - the property has been substantially upgraded over the years, to include new flooring, new kitchen, new bathroom, 2 new fireplaces etc.
Extending to 1,600 sq.ft. on the ground floor, there is also 300 sq. ft. of converted attic space for storage - this would make a prefect den/home office/ study etc (SPP)
A key feature of this site is the large side area (currently gravelled)- this would make for a perfect site for an additional property construction (SPP)
Accommodation is offered as follows: entrance hallway, with lounge to the left - this room features wooden flooring & solid fuel glass fronted fireplace
A door way from the lounge leads to the large open plan kitchen & dining area - this room comes with oil fired stove, tiled ceramic flooring, ample built in units & breakfast bar. There is a very spacious utility & guest WC to the rear of the kitchen with door to rear patio & gardens.
Further accommodation includes 3 double bedrooms - all with built in wardrobes. The main bathroom comes with bath & shower (electric & pumped) & is partially tiled & completes the ground floor accommodation.
A stairway brings one to the 1st floor which is fully floored & with velux windows - this area extends to c 300sq.ft. & is fully floored with velux windows.
As previously mentioned, one of the key features is the ample grounds to the side of the property which, given the location, would make an ideal site for either residential & commercial building (SPP)
Priced to sell, significant interest is expected in this property & early viewing highly advised.
what3words /// pacemaker.posting.sweaty
Notice
Please note we have not tested any apparatus, fixtures, fittings, or services. Interested parties must undertake their own investigation into the working order of these items. All measurements are approximate and photographs provided for guidance only.

