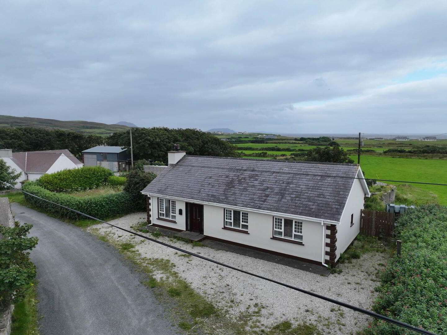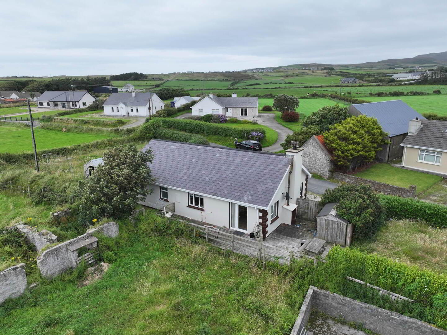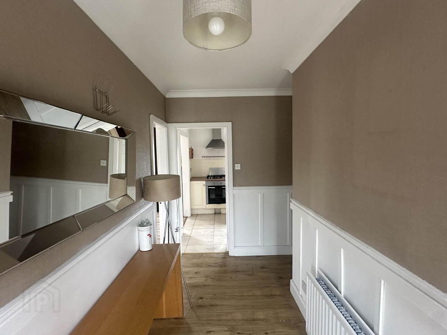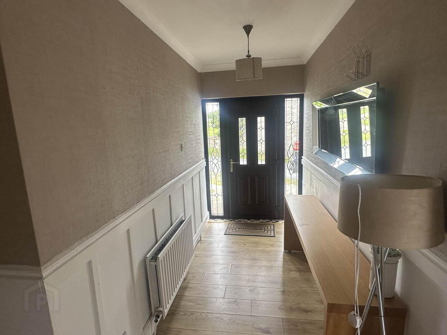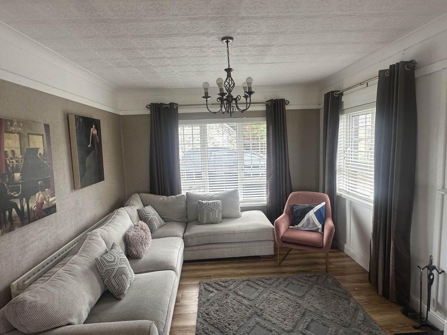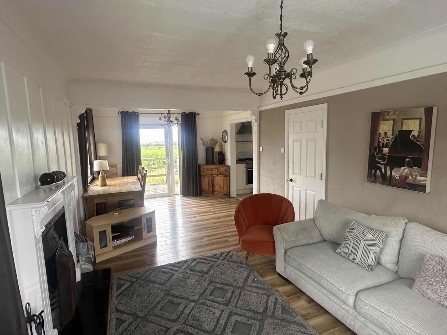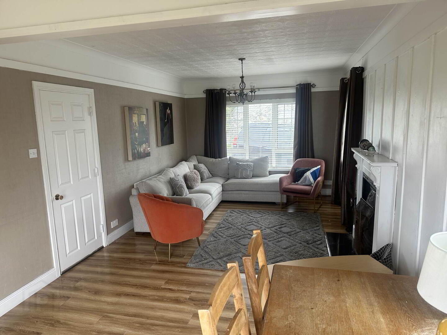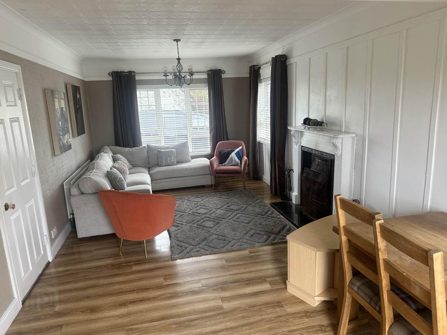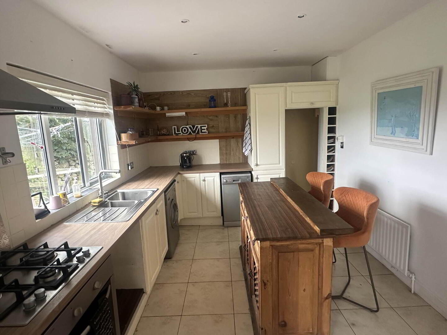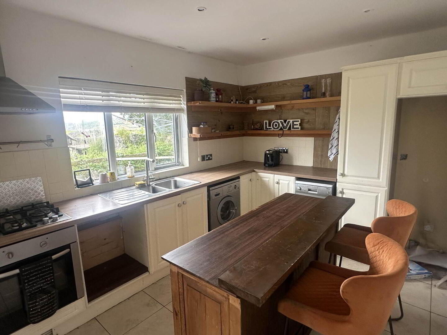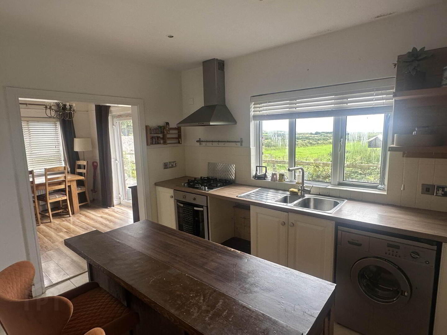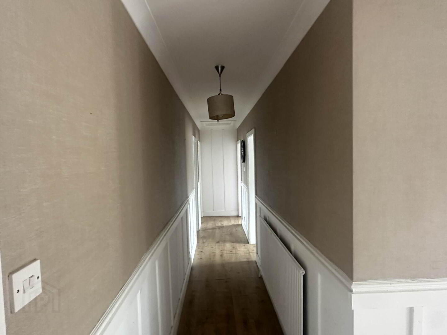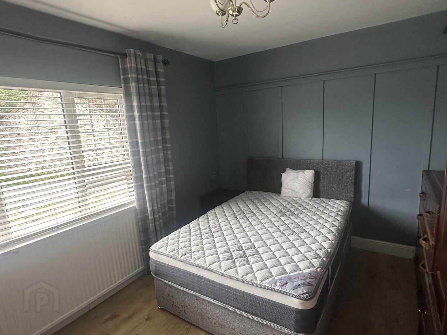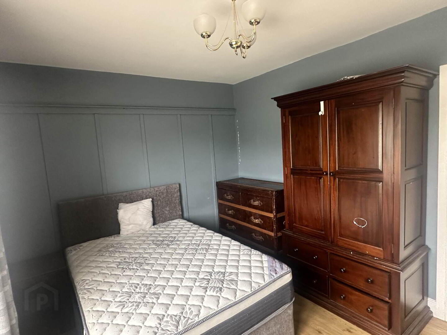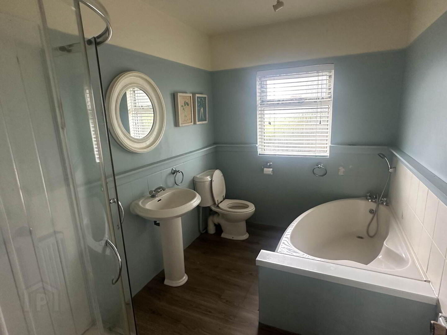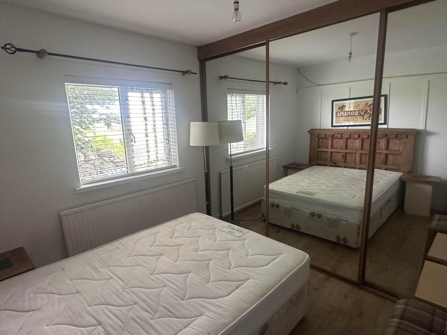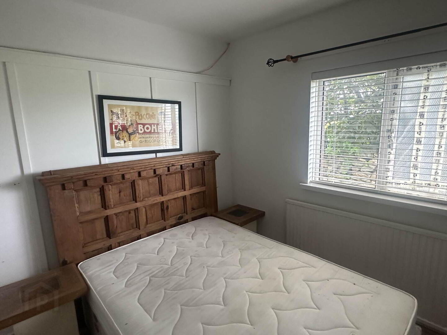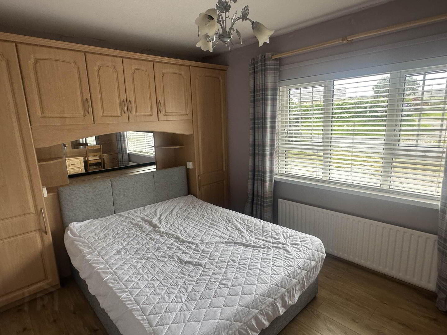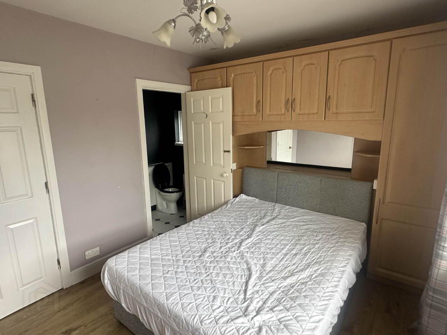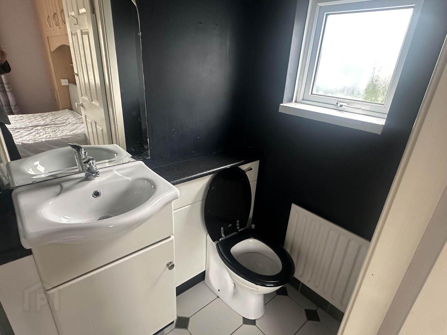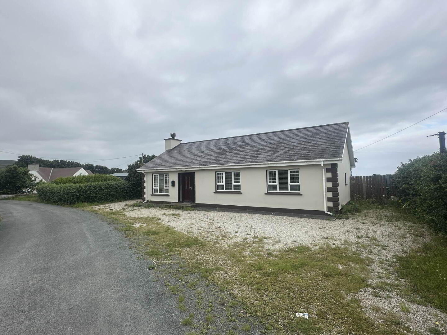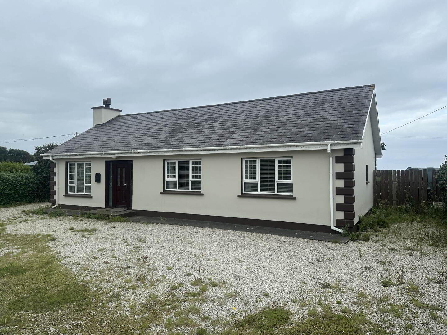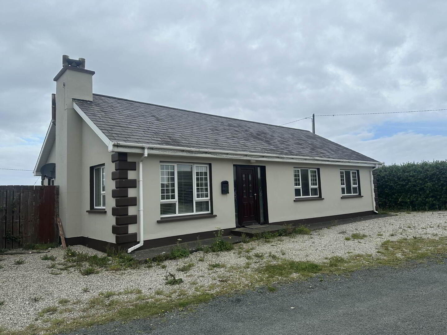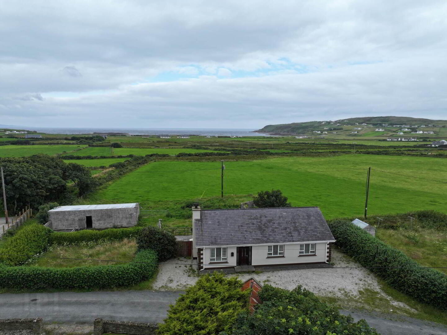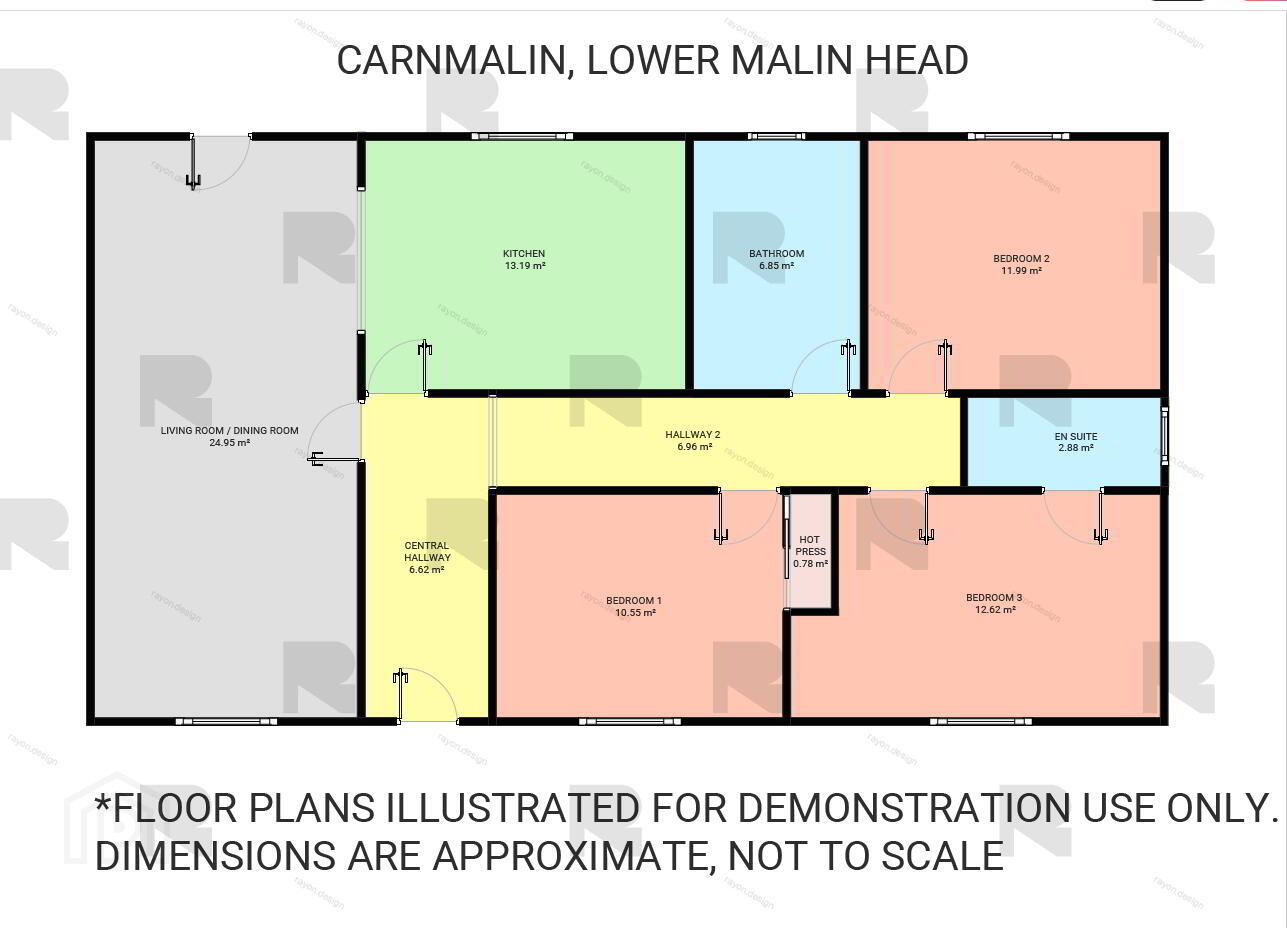Carnmalin Lower,
Malin Head, Malin, F93X3F9
3 Bed Detached Bungalow
Price from €160,000
3 Bedrooms
2 Bathrooms
1 Reception
Property Overview
Status
For Sale
Style
Detached Bungalow
Bedrooms
3
Bathrooms
2
Receptions
1
Property Features
Size
95 sq m (1,022.6 sq ft)
Tenure
Leasehold
Energy Rating

Property Financials
Price
Price from €160,000
Stamp Duty
€1,600*²
Property Engagement
Views Last 7 Days
337
Views Last 30 Days
1,992
Views All Time
5,772
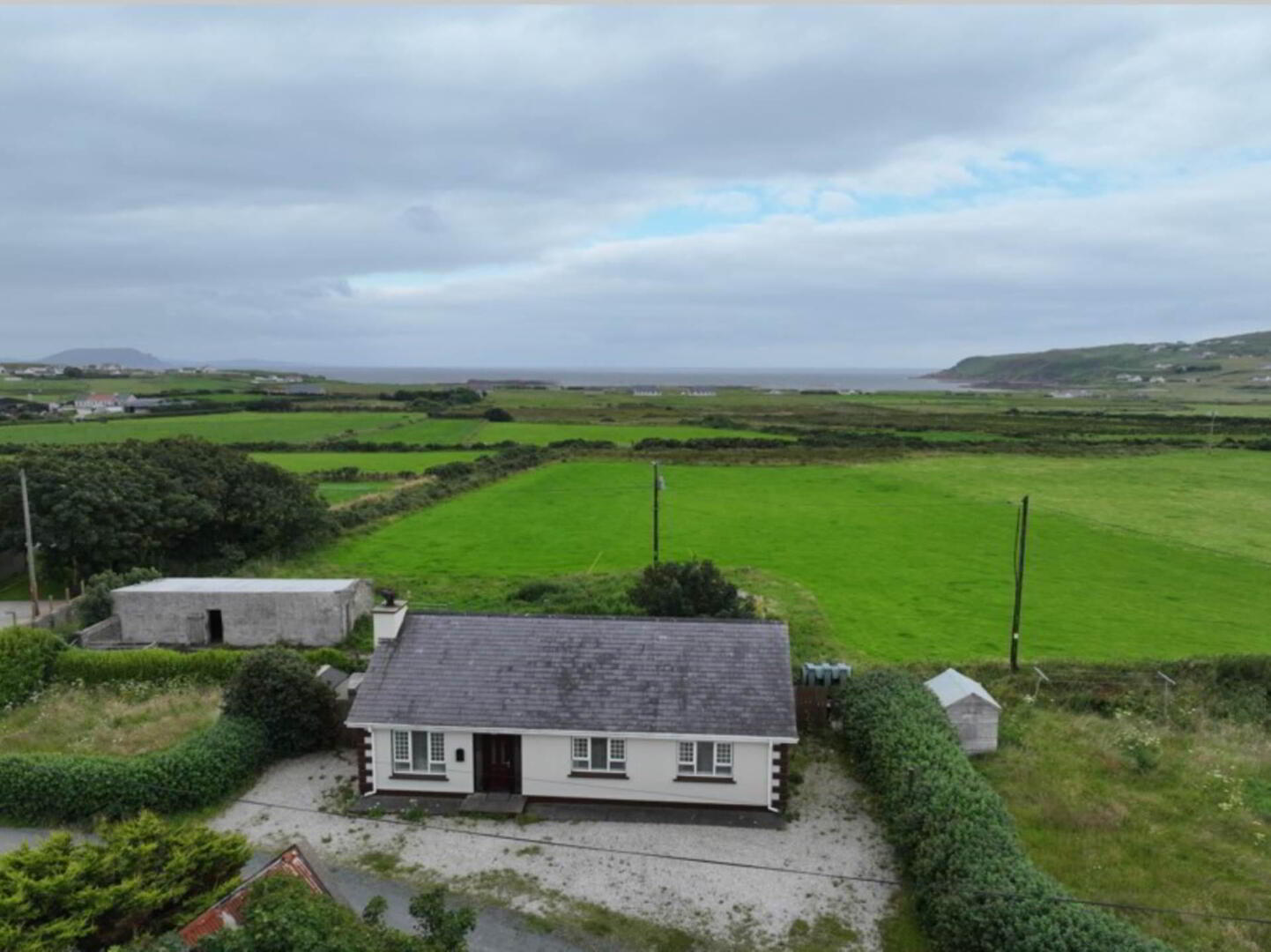
Additional Information
- Roadside Location
- Excellent Finishes Internally
- Built in the 1980s
- Ceiling Coving and Wall Wooden Panels Throughout
- Close to Ireland`s Most Northerly Point
- Just off the Wild Atlantic Way
The 1000 sq ft property, built in the 1980s, is well finished internally, and will be very suitable as a first time residence, or a convenient holiday home in one of the most popular locations in the North West.
The Eircode for the Property is F93 X3F9
ACCOMMODATION COMPRISES;
Enter over gravel drive with parking for 2-3 cars. Enter over front doorstep into;
Central Hallway - 5'2" (1.57m) x 14'0" (4.27m)
With oak laminate flooring, tongue and groove halfway up wall with wallpaper above and coving in ceiling.
Enter into;
Open Plan Living Room / Dining Room - 11'0" (3.35m) x 24'6" (7.47m)
Front, side and rear facing, with oak laminate flooring, fireplace with black granite hearth, cast iron surround and carved wood mantle, painted white, coving in ceiling, wooden blinds.
Rear Patio Door
Leading to;
Decking Area
With sea views.
Archway leading to;
Kitchen - 13'5" (4.09m) x 10'4" (3.15m)
Rear view facing, with tiled flooring, central island, beige kitchen units, beech work top, four-ring gas hob with eclectic oven below and extractor fan above, plumbed for washing machine, plumbed for dishwasher, space for fridge-freezer, downlighters in ceiling.
Hallway 2 - 3'4" (1.02m) x 20'9" (6.32m)
Bedroom 1 - 10'5" (3.18m) x 12'0" (3.66m)
Front facing, with oak laminate flooring and wood paneling behind bed.
Hot Press - 1'8" (0.51m) x 4'9" (1.45m)
Shelved.
Bathroom - 10'5" (3.18m) x 7'0" (2.13m)
Rear facing, with oak laminate flooring, WC , wash hand basin with mirror above, corner shower with vinyl tiling and Triton T90 electric shower with hand held chrome shower attachment.
Bedroom 2 - 11'0" (3.35m) x 8'9" (2.67m)
Rear facing, with wood paneling behind bed, full-length mirrored sliderobes.
Bedroom 3 - 10'6" (3.2m) x 13'5" (4.09m)
Front facing, with built-in units above bed and dressing table with mirror and shelves and drawers.
En Suite - 4'0" (1.22m) x 7'0" (2.13m)
Side facing, with tiled flooring, WC, contemporary wash hand basin with cabinet below and mirror and light above, fully tiled wet room effect recess shower with Triton electric shower.
Directions
Driving on the R242 into Malin Head pass "St Mary`s Church, drive c500m turn left, property is 2nd bungalow on right hand side (approx 300m from turn off)
what3words /// affirm.laudable.poking
Notice
Please note we have not tested any apparatus, fixtures, fittings, or services. Interested parties must undertake their own investigation into the working order of these items. All measurements are approximate and photographs provided for guidance only.

Click here to view the video
