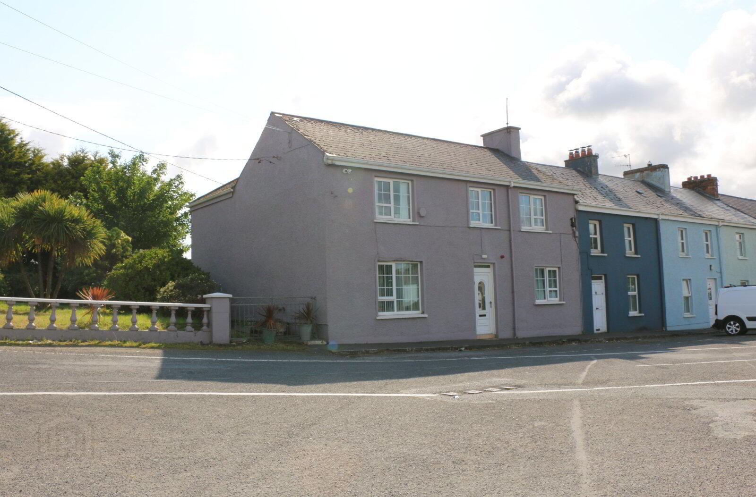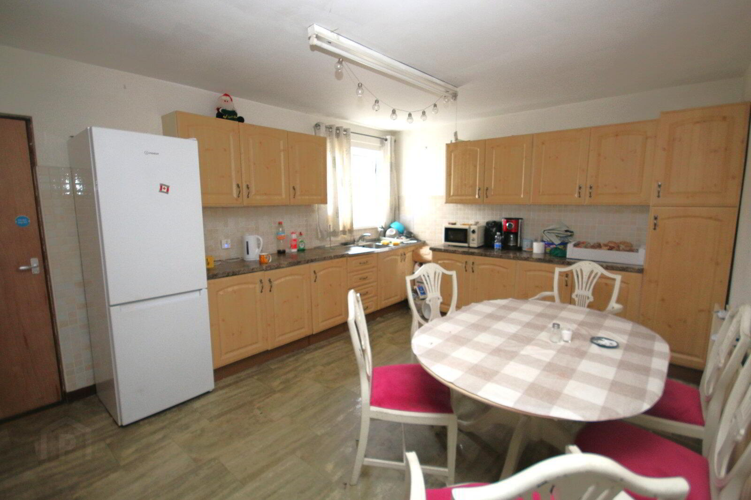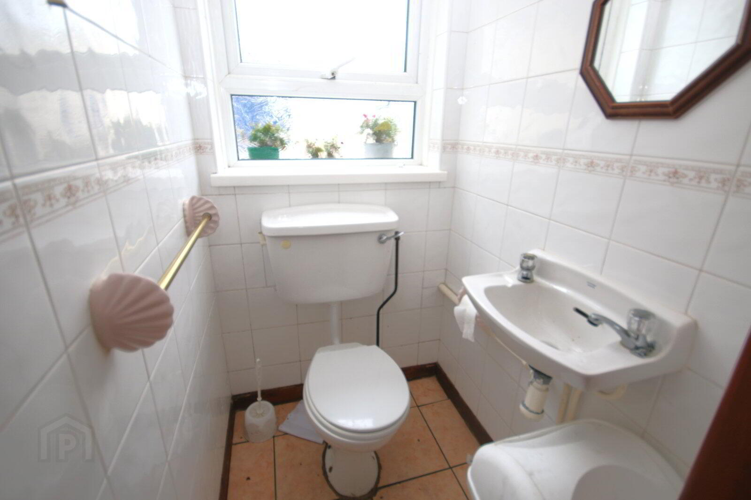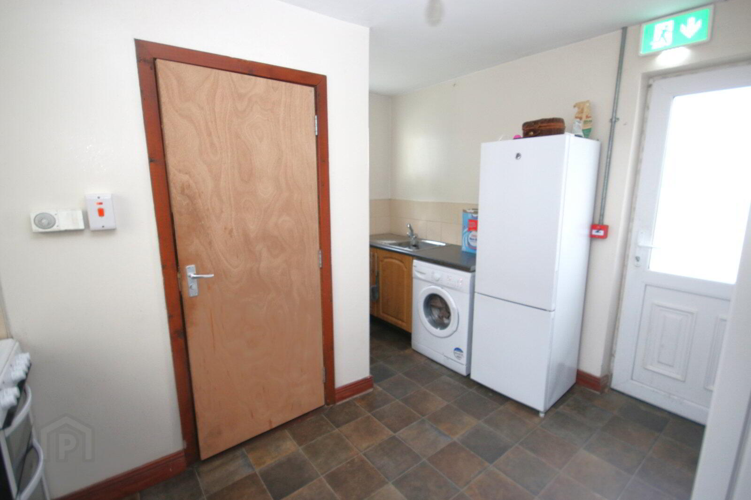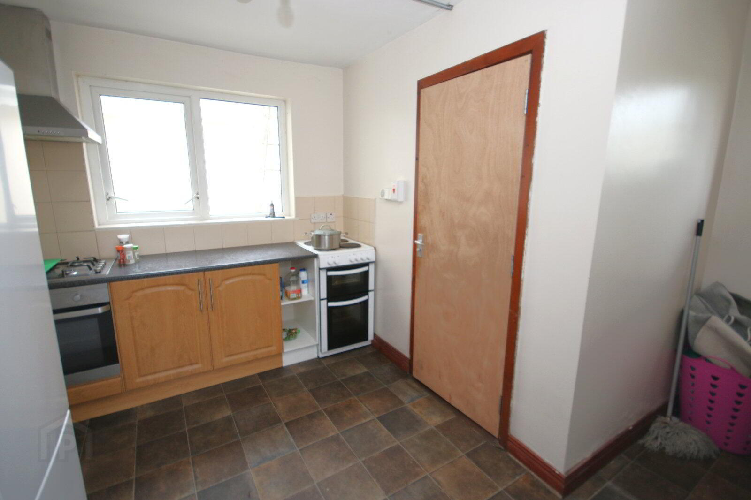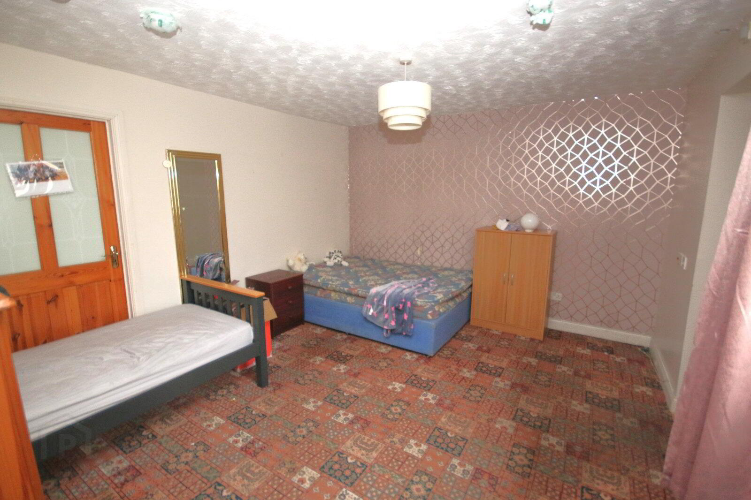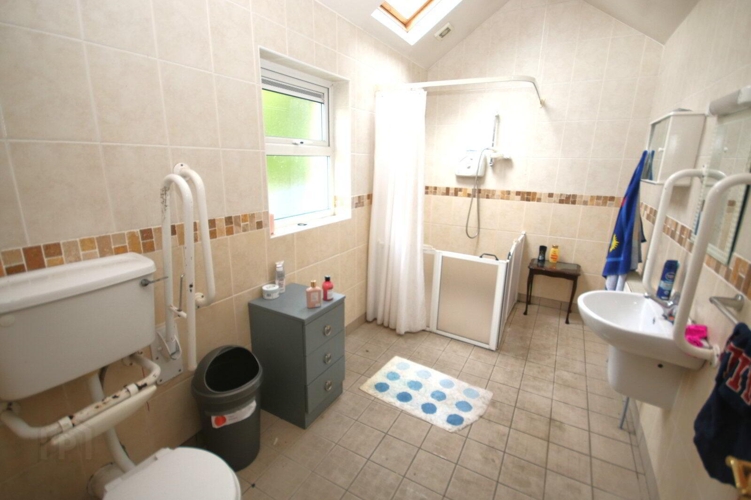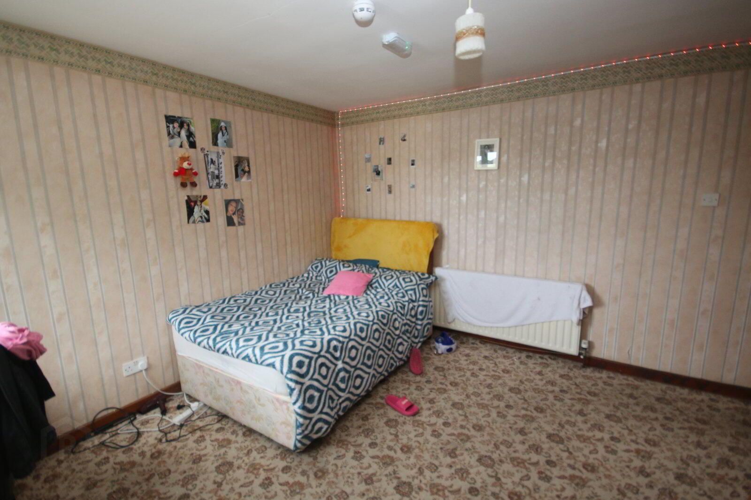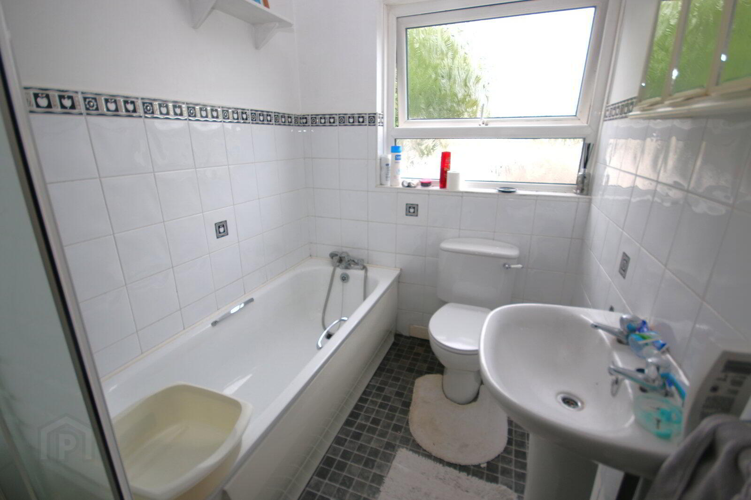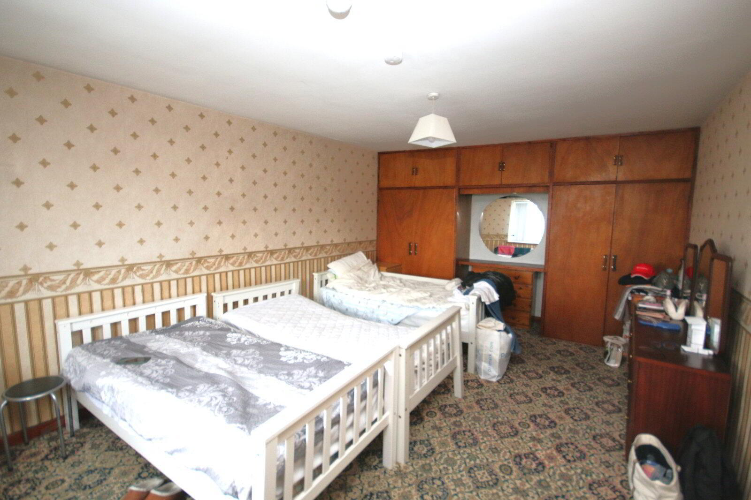Carnashannagh
Burnfoot, F93K037
5 Bed House
Asking Price €195,000
5 Bedrooms
3 Bathrooms
2 Receptions
Property Overview
Status
For Sale
Style
House
Bedrooms
5
Bathrooms
3
Receptions
2
Property Features
Size
208.8 sq m (2,247 sq ft)
Tenure
Not Provided
Energy Rating

Property Financials
Price
Asking Price €195,000
Stamp Duty
€1,950*²
Property Engagement
Views Last 7 Days
87
Views Last 30 Days
434
Views All Time
2,146
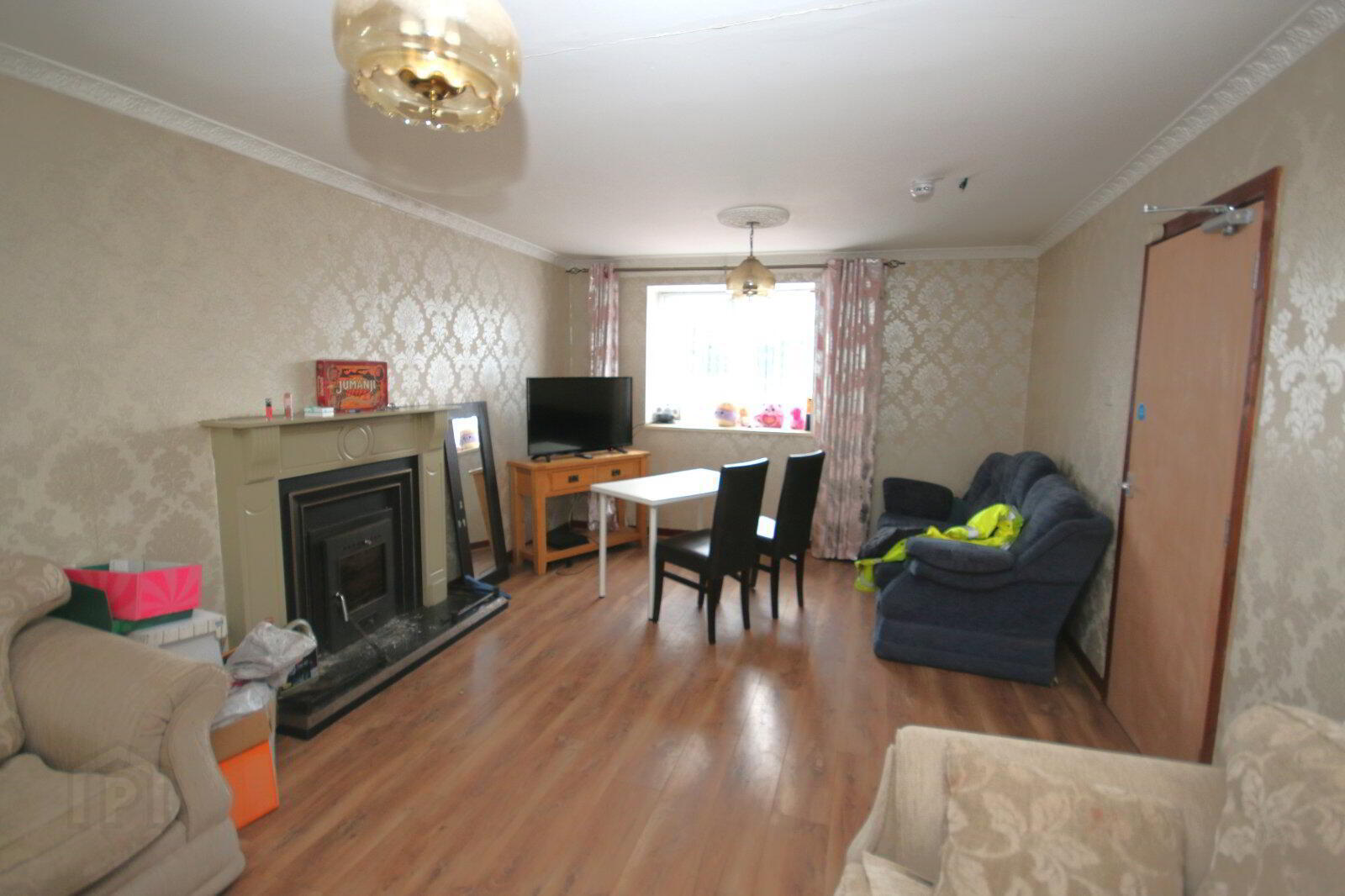 DNG Boyce Gallagher are delighted to present this charming end-of-terrace property, ideally situated in the popular village of Burnfoot, Co. Donegal.
DNG Boyce Gallagher are delighted to present this charming end-of-terrace property, ideally situated in the popular village of Burnfoot, Co. Donegal. Offering a generous living space of 208 square meters, this home presents a fantastic opportunity for those seeking a spacious and versatile residence.
The house features two inviting reception rooms and five well-proportioned bedrooms, providing ample space for a growing family.
While the house would benefit from some modernisation, the property's potential is undeniable, offering the lucky new owners a unique opportunity to transform it into a beautiful family home.
For further information please contact sole selling agents, DNG Boyce Gallagher.
Rooms
Porch
1.62m x 1.97m
Tiled Floor, glazed door to hallway, door to living room.
Living room
3.65m x 6.07m
Carpet to floor with door accessing downstairs bedroom.
Lounge
3.62m x 5.62m
Laminate floor, cream fireplace with glass fronted stove.
Kitchen
3.6m x 5.37m
Spacious kitchen with range of undercounter and eye level units.
Utility
3.62m x 3.74m
Single stainless steel sink, plumbed for washing machine and wired for tumble dryer. Cooking facility with overhead canopy extractor. Half glazed door to rear of property.
W/C
1.02m x 1.18m
Fully tiled with 2 piece white suite.
Bedroom
3.63m x 4.39m
Carpet to floor, door accessing front living room and door leading to kitchen.
Ensuite
2.04m x 3.91m
Large bright shower room with extra light from roof Velux. Fully tiled throughout.
Hallway
1.62m x 6.07m
Carpet to floor with wooden staircase leading to first floor
Landing
1.61m x 7.11m
Bright landing with carpet to floor and access to loft space.
Bedroom
3.65m x 5.56m
Carpet to floor, large built in wardrobe with integrated dressing table
Bedroom
3.63m x 5.57m
Carpet to floor, large built in wardrobe with integrated dressing table.
Bedroom
3.63m x 5.57m
Large bedroom with carpet to floor.
Bedroom
3.63m x 4.36m
Carpet to floor with built in wardrobe.
Bathroom
1.73m x 2.56m
Comprising of a 4 pc. white suite with half tiled walls and tiled shower cubicle.

