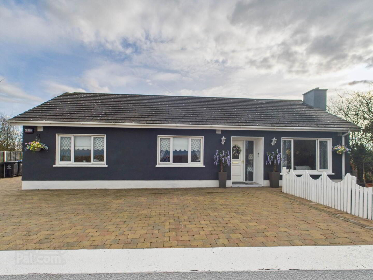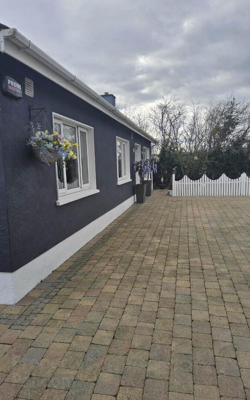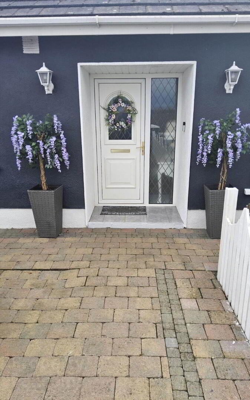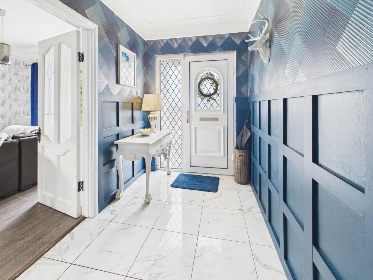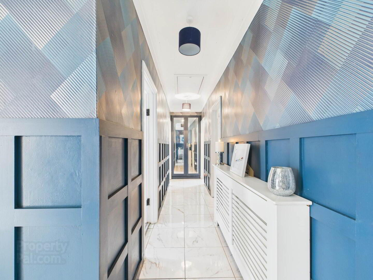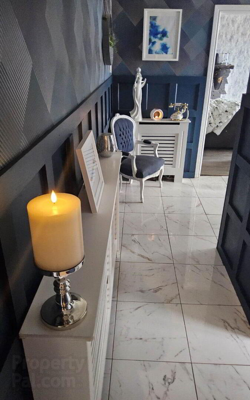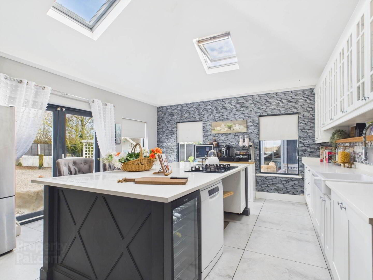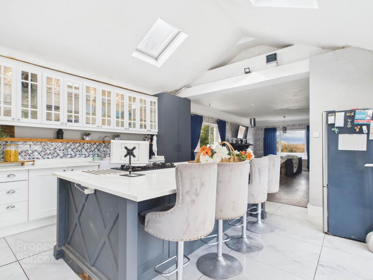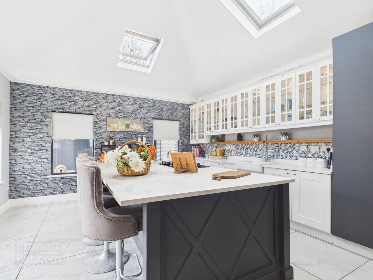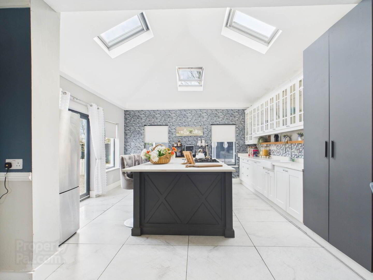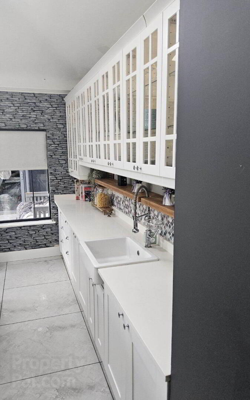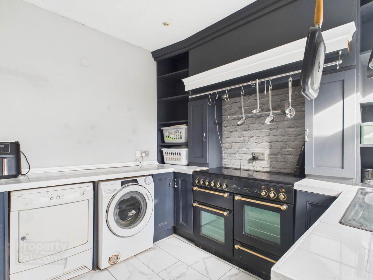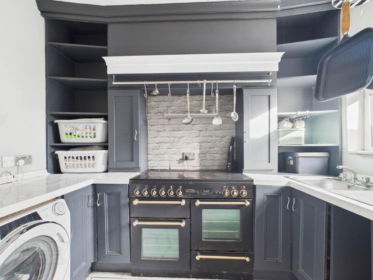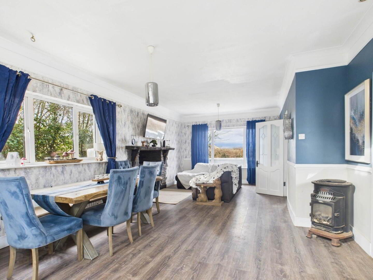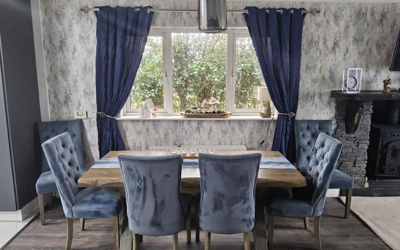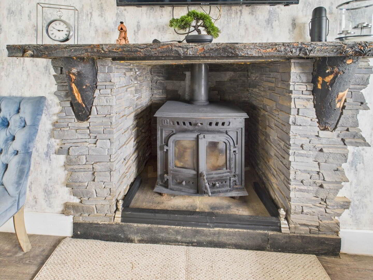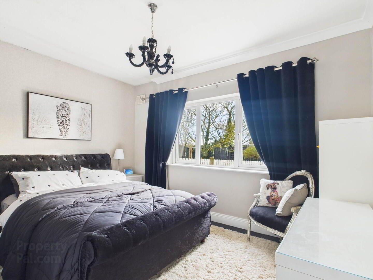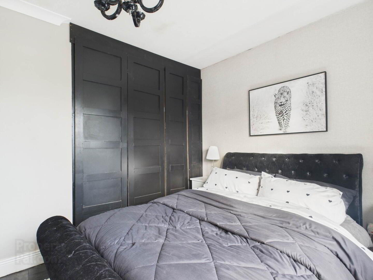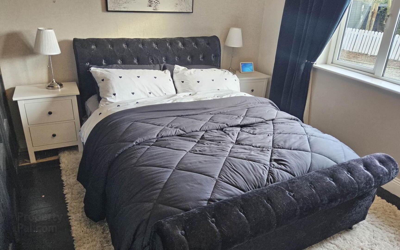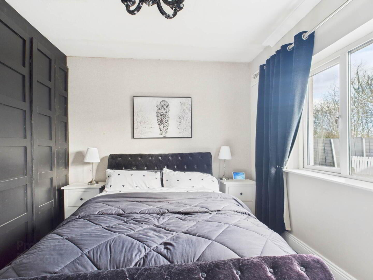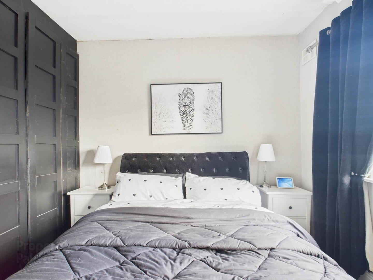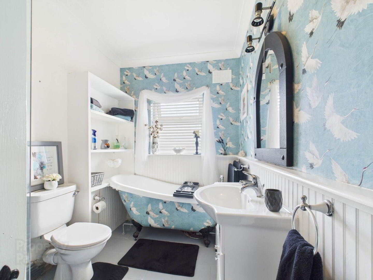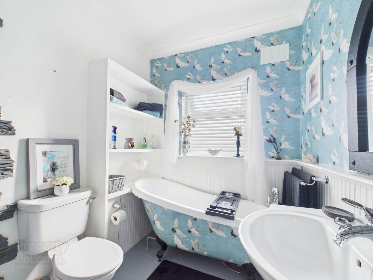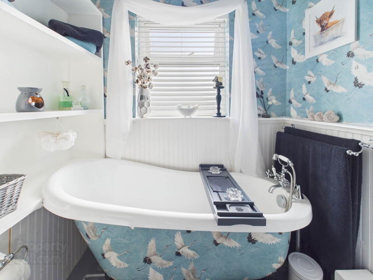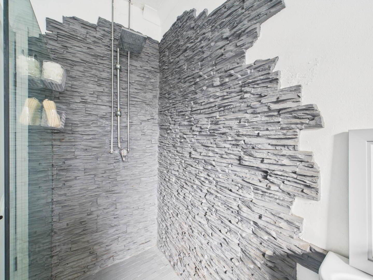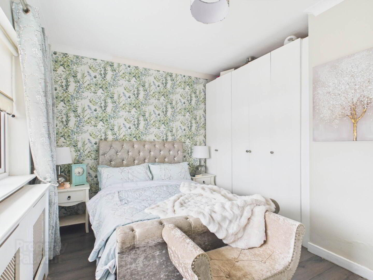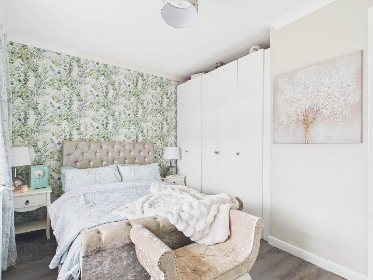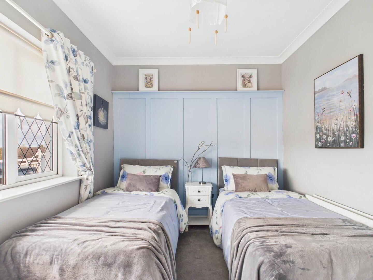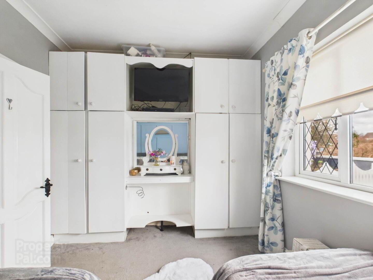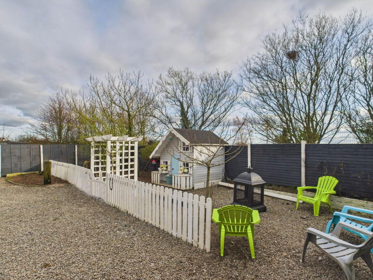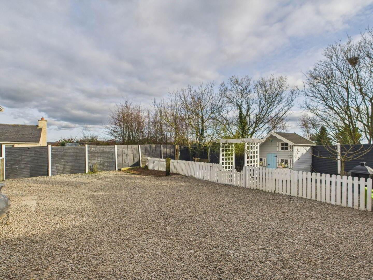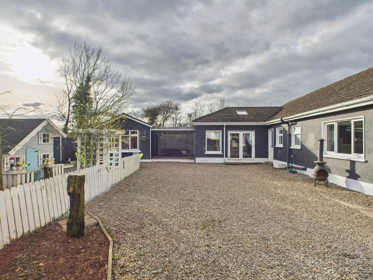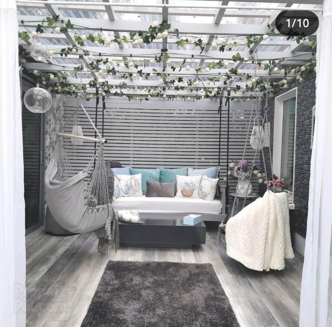Carlow Road,
Ballylynan, R14T181
3 Bed Detached House
Sale agreed
3 Bedrooms
1 Bathroom
1 Reception
Property Overview
Status
Sale Agreed
Style
Detached House
Bedrooms
3
Bathrooms
1
Receptions
1
Property Features
Tenure
Freehold
Energy Rating

Property Financials
Price
Last listed at Guide Price €295,000
Property Engagement
Views Last 7 Days
26
Views Last 30 Days
84
Views All Time
339
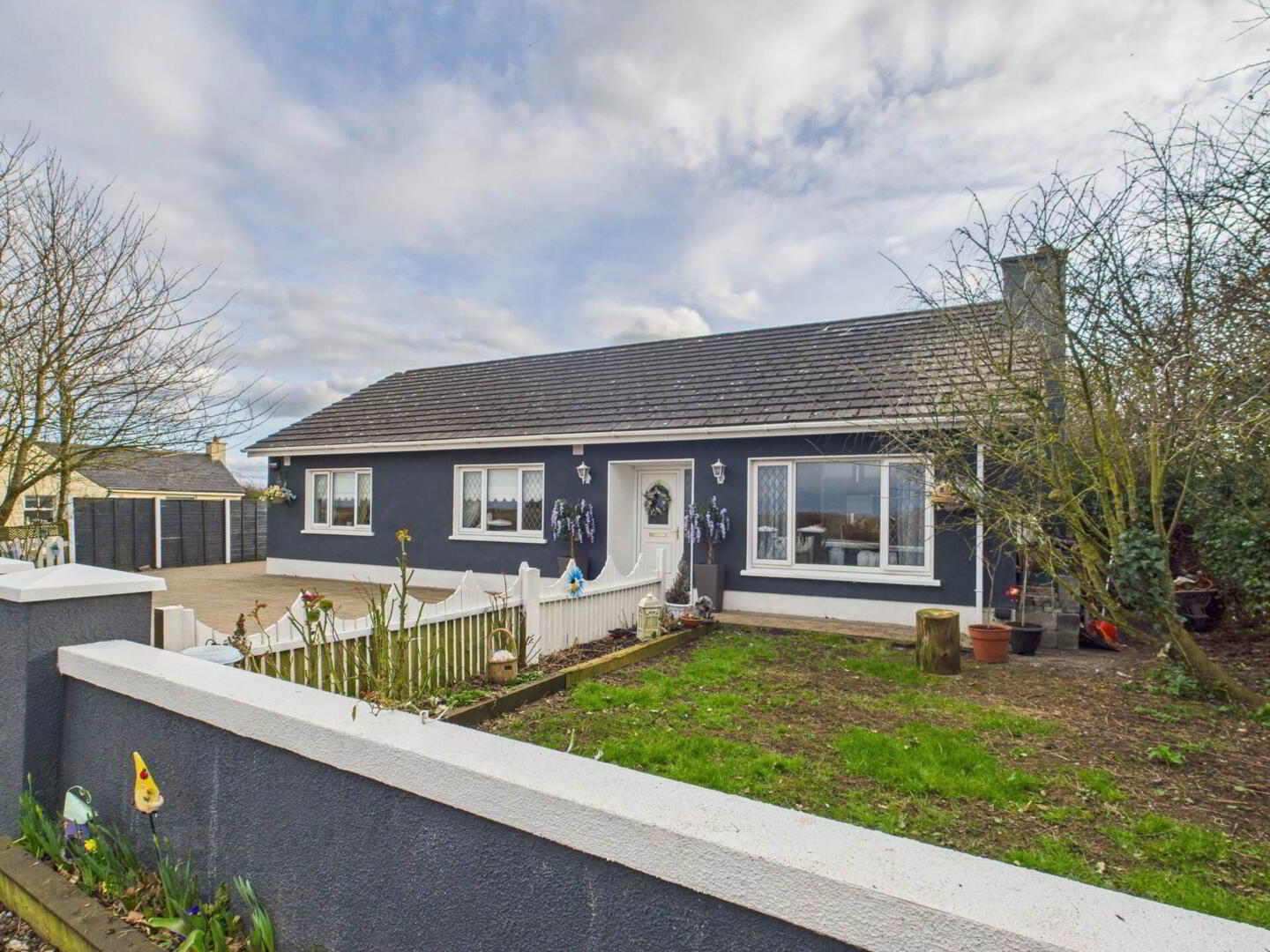 Nestled on the edge of the friendly village of Ballylynan this beautifully maintained 3 bedroom detached bungalow offers a perfect blend of comfort and convenience.
Nestled on the edge of the friendly village of Ballylynan this beautifully maintained 3 bedroom detached bungalow offers a perfect blend of comfort and convenience.The home boasts a spacious and bright kitchen extension ideal for modern family living.
Outside the landscaped rear garden provided a peaceful retreat, while private parking to the front ensures ease of access.
The property benefits from oil fired central heating, UPVC double glazed windows, mains water and sewerage and much more.
This property has been lovingly cared for by the current owner occupiers.
Situated close to the local primary school, shops and local amenities.
This is the ideal started home, investment property or for retirement. It is the ideal chose for those seeking a tranquil village lifestyle.
Accommodation: Living Room, Kitchen, Utility Room, 3 Bedrooms, 1 Bathroom
For sale by privae treaty. Early viewings are recommended. Contact Connaughton Auctioneers on 0598632815 for an appointment
Entrance Hall - 6.89m (22'7") x 1.11m (3'8")
Upvc Front door, Tiled floor, Timber Panelling, Coving
Living Room - 12.05m (39'6") x 4.52m (14'10")
Solid Fuel Stove with feature surround, timber flooring, coving, curtains, blinds
Kitchen
Fully fitted wall and floor units, apron, front sink with mixer and shower tap, dishwasher, wine fridge, fridge freezer, kitchen island with gas hob, coffee station, sky lights, patio doors to rear garden, tiled floor
Utility Room - 3.16m (10'4") x 3m (9'10")
Fitted wall and floor units, range master gas hob, electric double oven, stainless steel sink, door to real garden
Bedroom 1 - 3.95m (13'0") x 2.69m (8'10")
Built in wardrobe, carpet, curtains, blinds
Bedroom 2 - 3.95m (13'0") x 3.23m (10'7")
Built in wardrobes, carpet, curtains
Bedroom 3 - 3.93m (12'11") x 3.03m (9'11")
Built in wardrobe, carpet, curtains
Bathroom - 1.96m (6'5") x 2.96m (9'9")
Bath, walk in shower, wash hand basin, part tiled walls, tiled floor
Notice
Please note we have not tested any apparatus, fixtures, fittings, or services. Interested parties must undertake their own investigation into the working order of these items. All measurements are approximate and photographs provided for guidance only.

Click here to view the 3D tour
