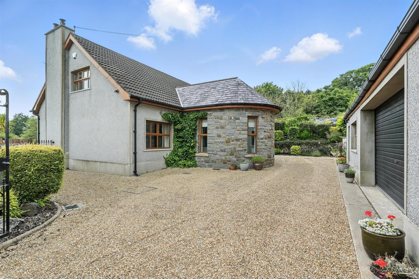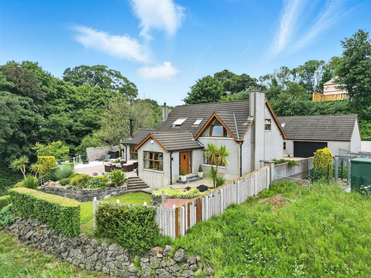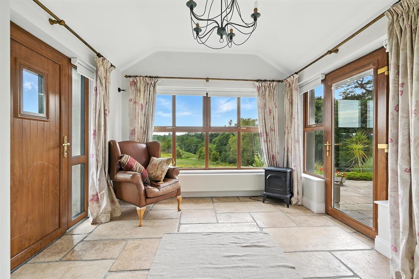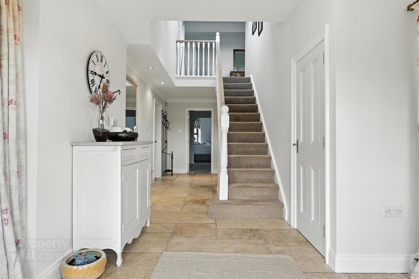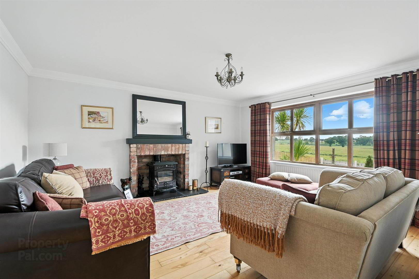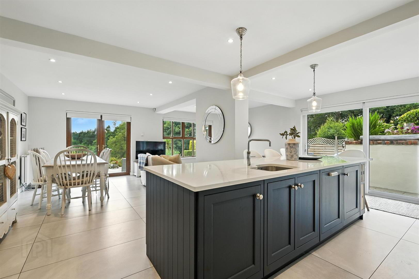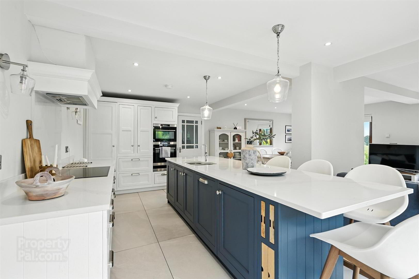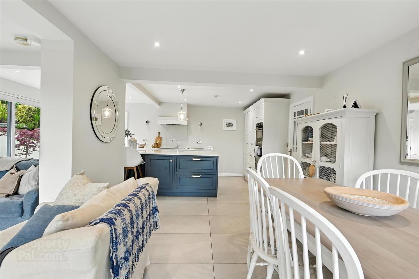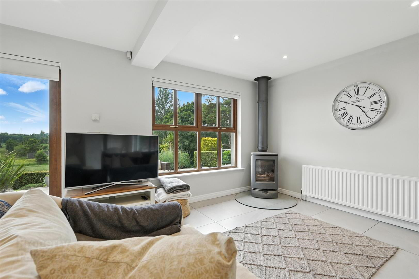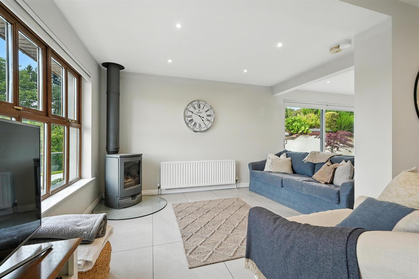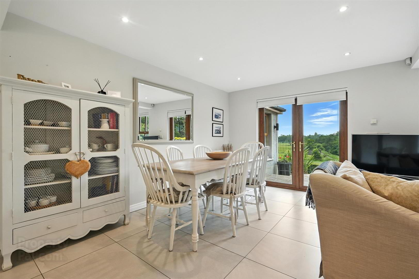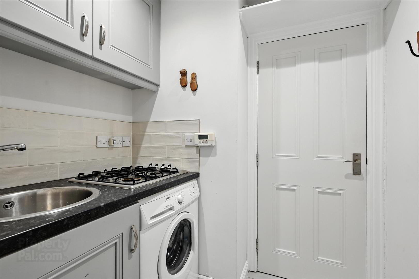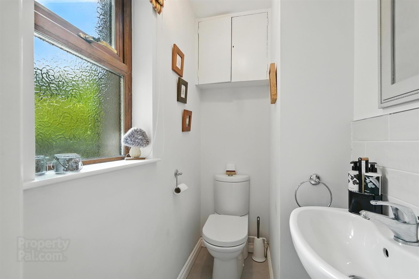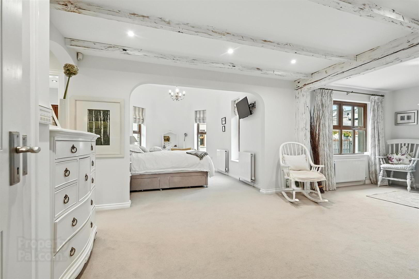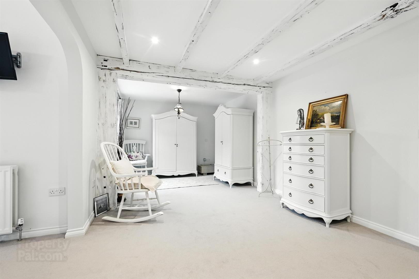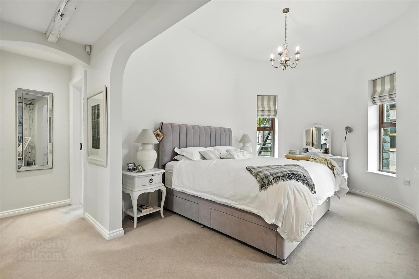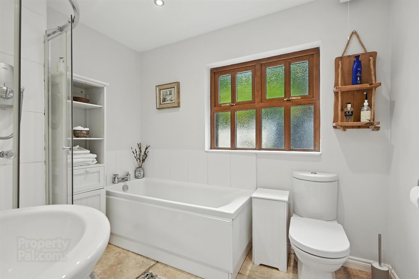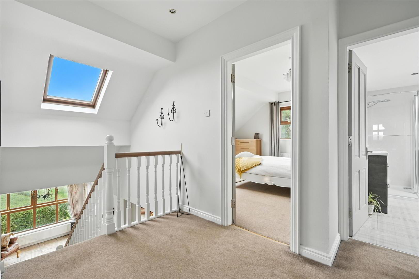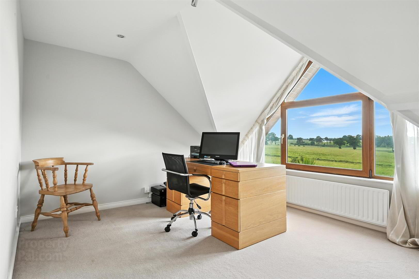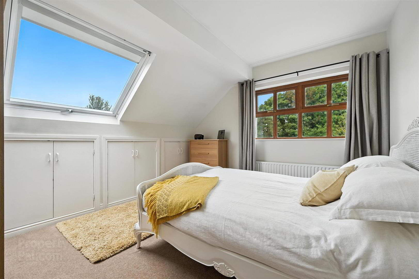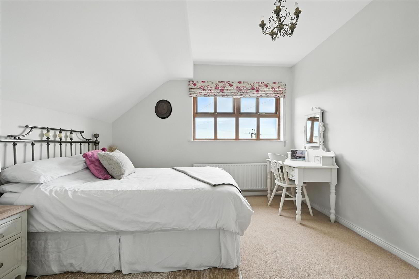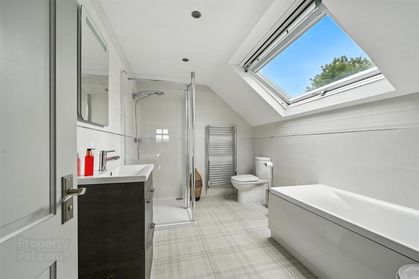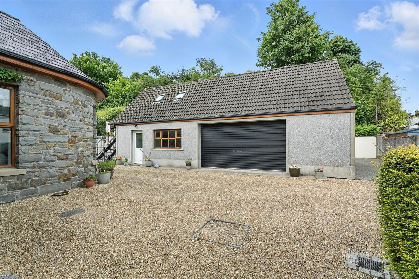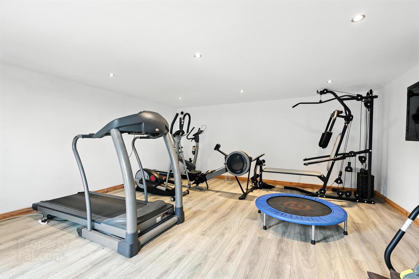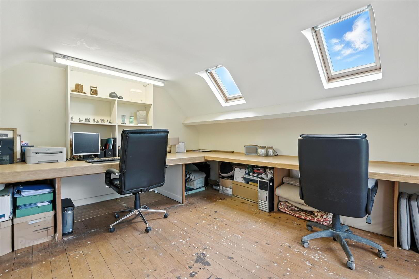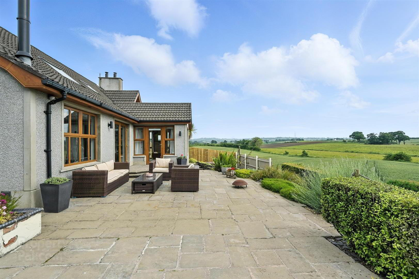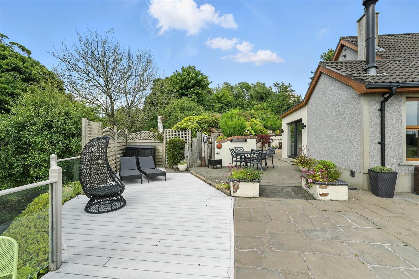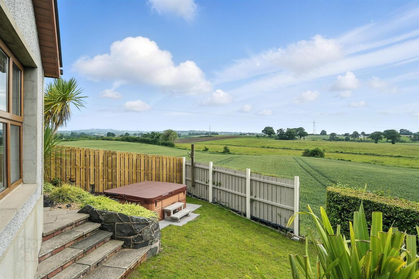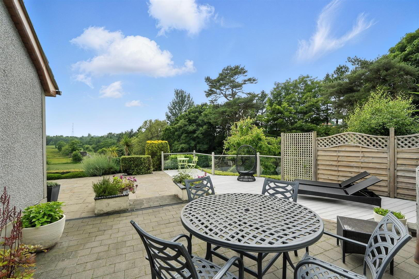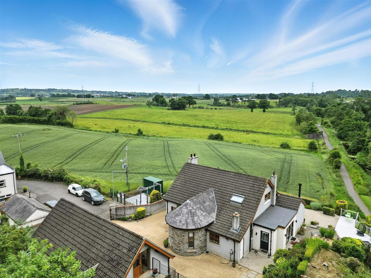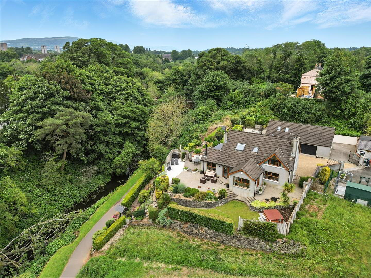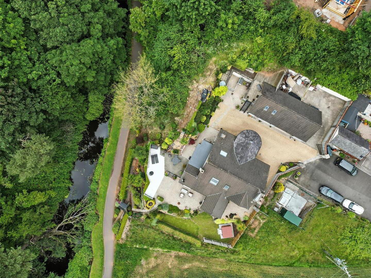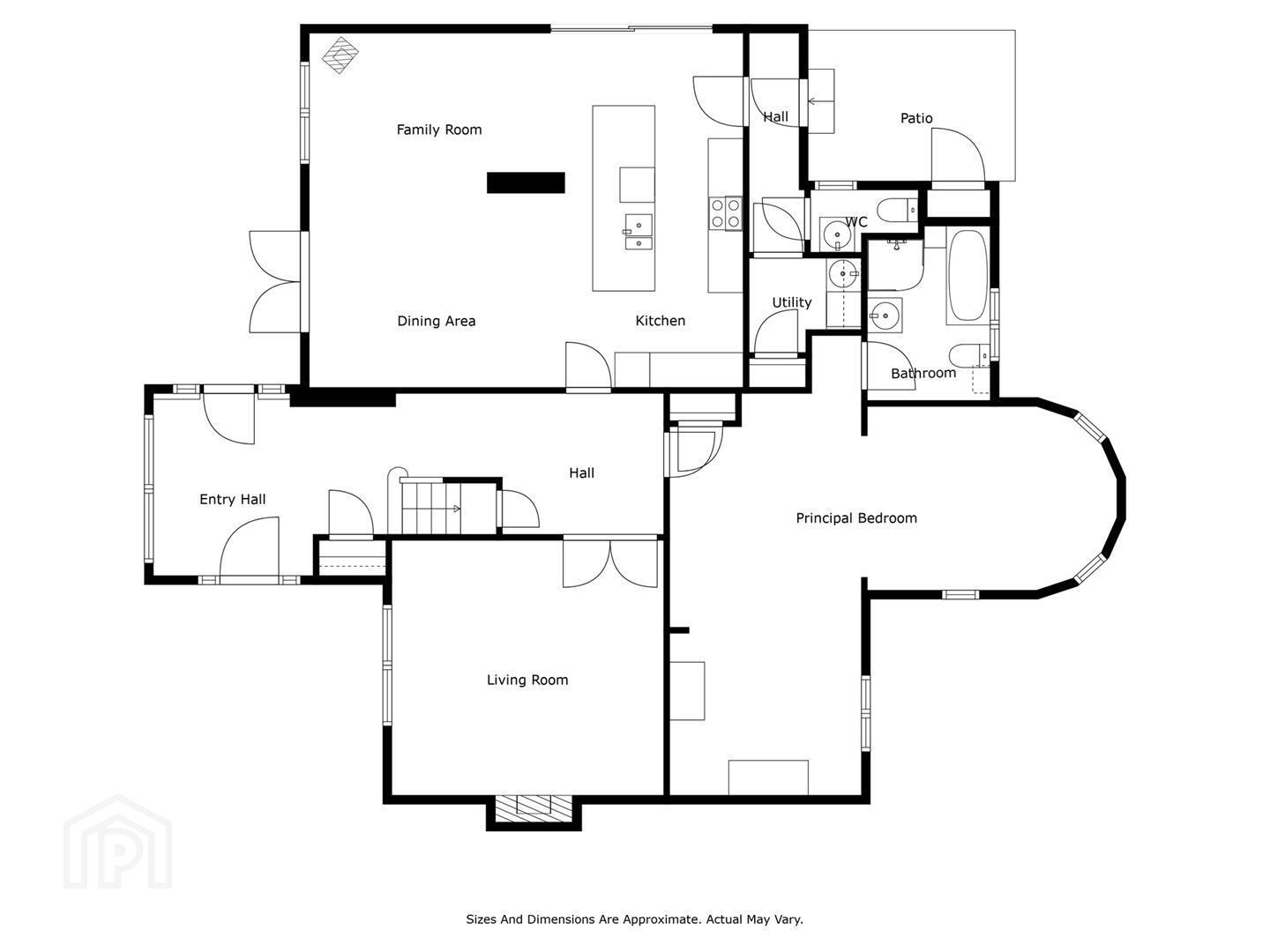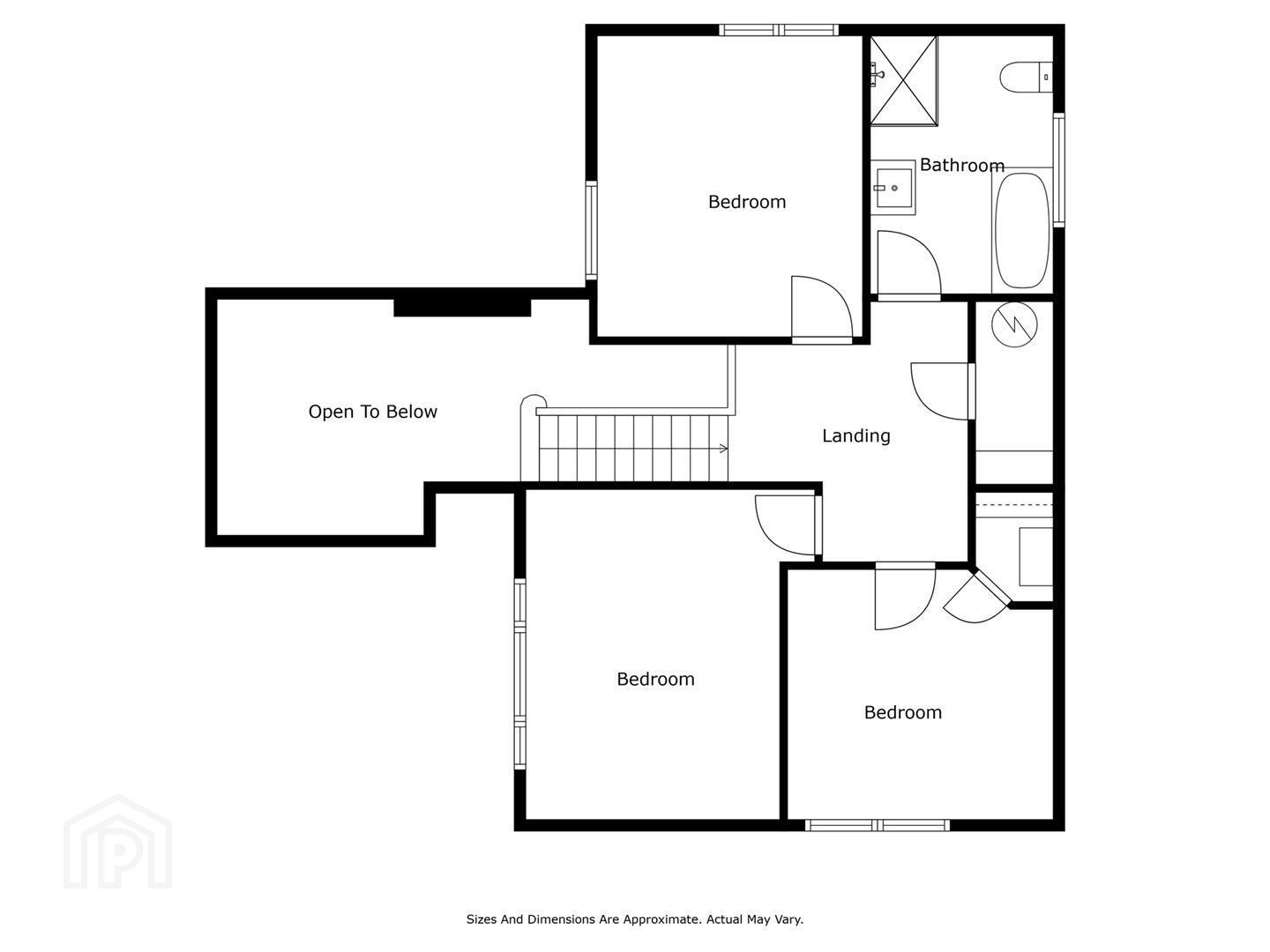Canal View, 1a Nevins Row,
Ballyskeagh Road, Lisburn, BT27 5TF
4 Bed Detached House
Guide Price £650,000
4 Bedrooms
2 Bathrooms
2 Receptions
Property Overview
Status
For Sale
Style
Detached House
Bedrooms
4
Bathrooms
2
Receptions
2
Property Features
Tenure
Not Provided
Energy Rating
Broadband Speed
*³
Property Financials
Price
Guide Price £650,000
Stamp Duty
Rates
£3,548.22 pa*¹
Typical Mortgage
Legal Calculator
Property Engagement
Views Last 7 Days
474
Views Last 30 Days
2,054
Views All Time
13,810
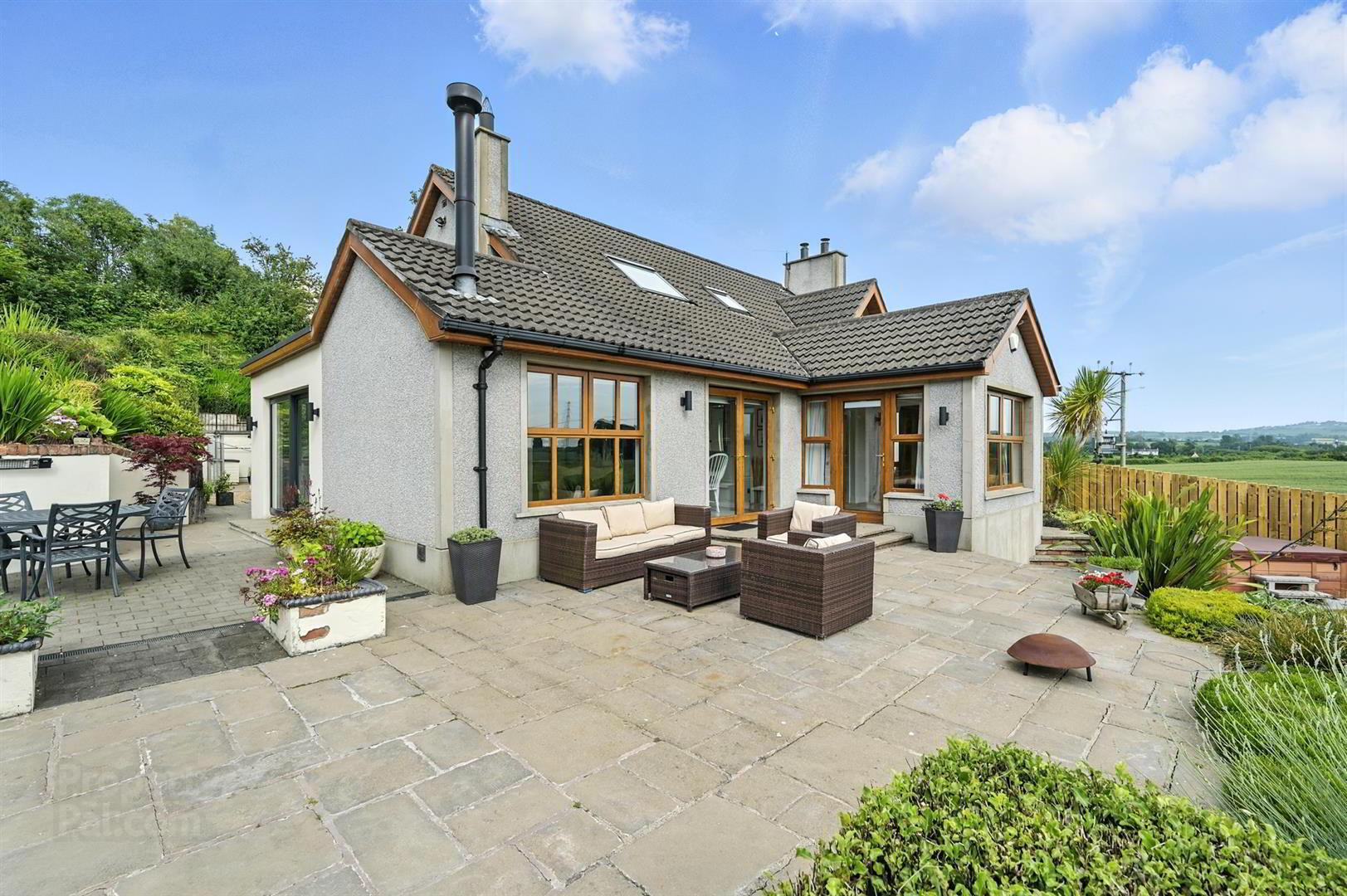
Additional Information
- Beautiful Detached Home Extending To Approx. 2700 Sq Ft
- Four Generous Bedrooms (Master With En-suite Bathroom Suite)
- Stunning Kitchen With Range Of Appliances Open Plan To Spacious Living / Dining
- Comfortable Lounge With Multi - Fuel Stove
- Utility Room & Ground Floor W.C
- Detached Double Garage Along With Home Office / Gym & Storage
- Oil Fired Central Heating / Double Glazing
- Alarm With Hardwired Security System Including Cameras & Sensors
- Uninterrupted Countryside Views, Landscaped Mature Garden, Private Path To Gate Leading To Lagan Tow Path
- Perfect Location Close To The Many Amenities Of South Belfast
This unique property, located off the Ballyskeagh Road offers exceptional internal accommodation along with uninterrupted countrywide views. Presented to an exceptional standard throughout, the inviting reception hall leads through to a comfortable living room with multi fuel stove. The main hub of the house is found with the large open plan kitchen / living / dining room with a beautifully crafted solid wood kitchen and range of integrated appliances along with contemporary Charnwood stove in the living area. There are four generous bedrooms (master with en-suite bathroom) family bathroom suite, utility room & W.C. Outside, there is a detached double garage which also comprises a self contained home office, gym and an abundance of storage. The garden is well landscaped and there is ample parking. There is also a private path to gate leading to the Lagan Tow Path, ideal for those that enjoy an outdoor lifestyle. Perfectly positioned on the semi-rural fringes of South Belfast, the location is convenient to all the amenities of South Belfast, Dunmurry and Lisburn.
- THE ACCOMMODATION COMPRISES
- ON THE GROUND FLOOR
- ENTRANCE
- PVC entrance door.
- RECEPTION HALL
- Tiled floor, storage off.
- LIVING ROOM 4.68 x 4.39 (15'4" x 14'4")
- Solid wood floor, brick fireplace with Stanley back boiler stove.
- KITCHEN LIVING DINING 7.4 x 6.2 at widest points (24'3" x 20'4" at wides
- In-frame solid wood kitchen, island unit with stainless steel sink unit and hot water tap, marble work surfaces, integrated dishwasher, integrated hob, extractor fan, double oven and warming drawer. Charnwood multi fuel stove to living area.
- UTILITY ROOM 1.93 x 1.62 (6'3" x 5'3")
- High and low level units, plumbed for washing machine, stainless steel sink unit with mixer tap.
- W.C
- Low flush W.C, pedestal wash hand basin.
- MASTER BEDROOM 7.92 x 7.70 at widest points (25'11" x 25'3" at wi
- ENSUITE BATHROOM
- Panel bath, low flush W.C, pedestal wash hand basin, enclosed walk in Aqualisa Aquastream Thermostatic Power Shower, part tiled walls, tiled flooring.
- ON THE FIRST FLOOR
- Excellent storage into eaves.
- BEDROOM TWO 4.39 x 3.37 (14'4" x 11'0")
- BEDROOM THREE 4.0 x 3.53 (13'1" x 11'6")
- Storage into eaves.
- BEDROOM FOUR 3.53 x 3.33 (11'6" x 10'11")
- BATHROOM
- Panel bath, walk in shower, wash hand basin with vanity below, chrome radiator, fully tiled walls and floor.
- DETACHED DOUBLE GARAGE 6.4 x 5.7 (20'11" x 18'8")
- GYM 5.7 x 4.7 (18'8" x 15'5")
- HOME OFFICE 5.7 x 4.7 (18'8" x 15'5")
- OUTSIDE
- Mature, landscaped garden in lawn surrounded by trees & shrubs, spacious patio and driveway with electric gates providing ample parking. Outside lighting and tap, bin and wood storage area. Private path to gate leading to Lagan Tow path.

Click here to view the video

