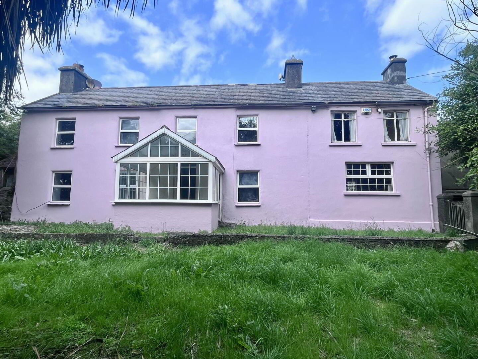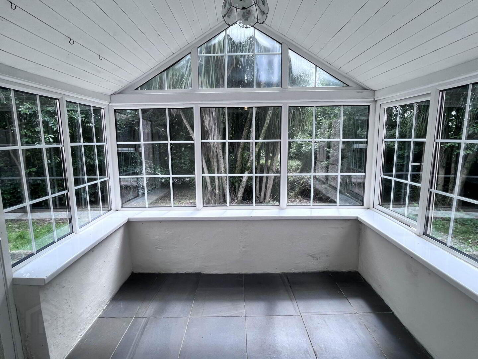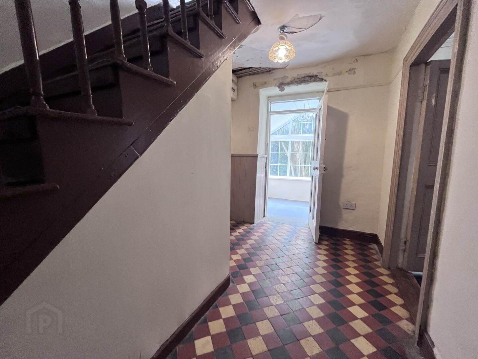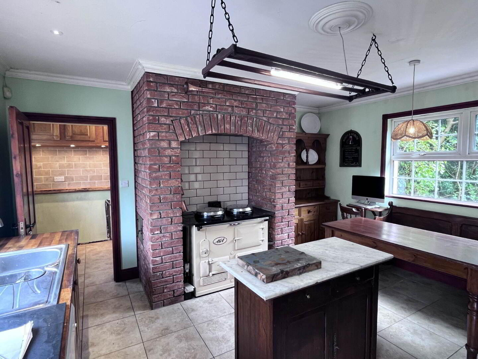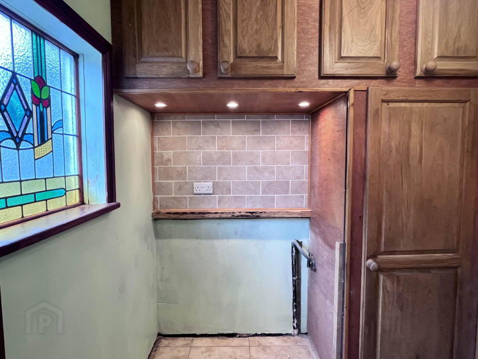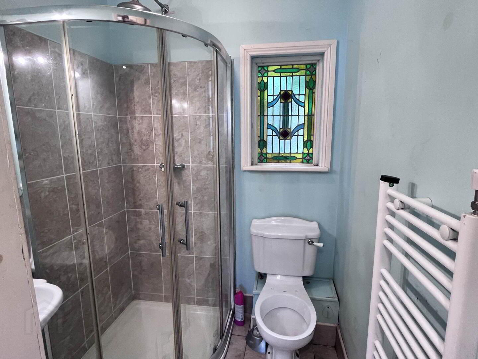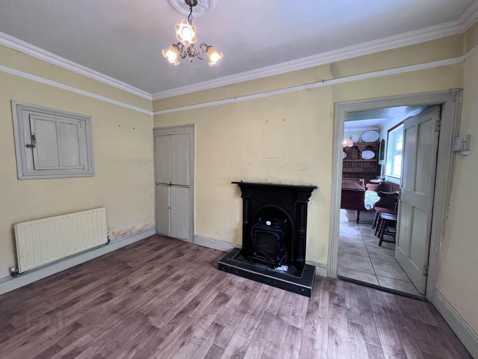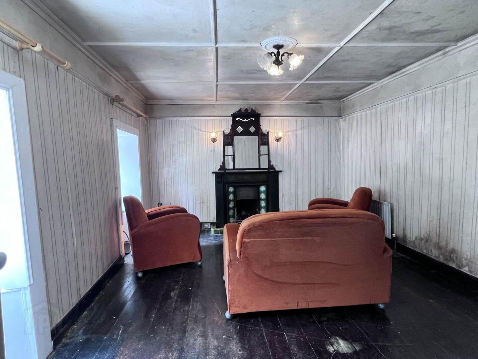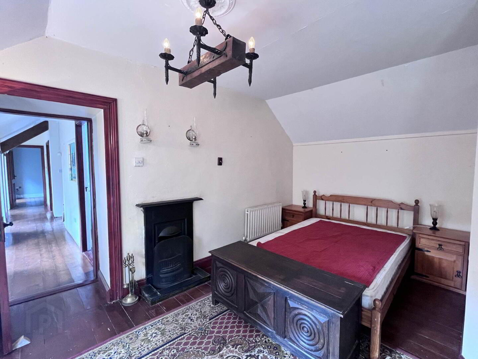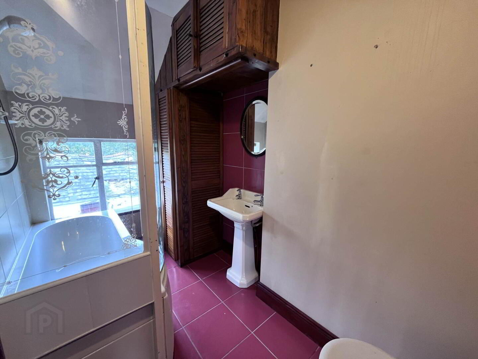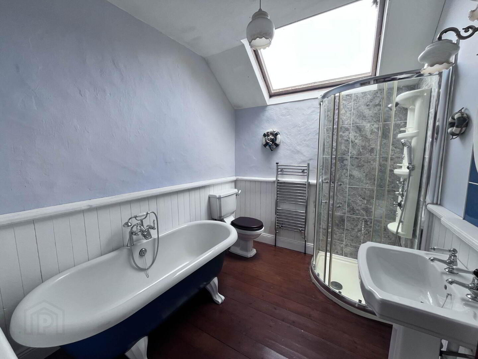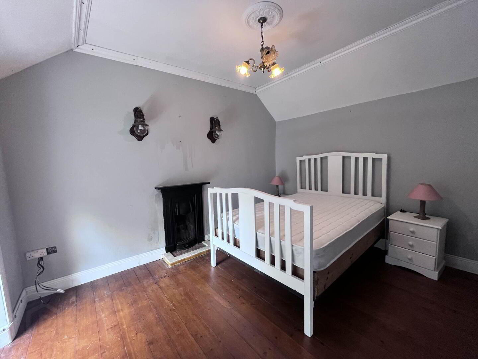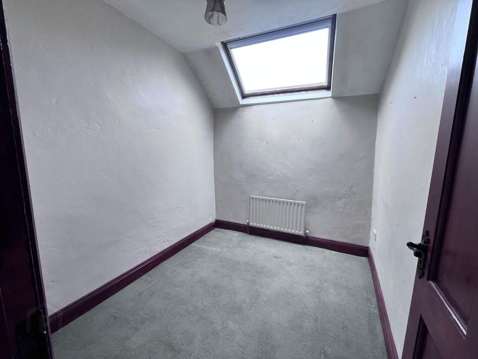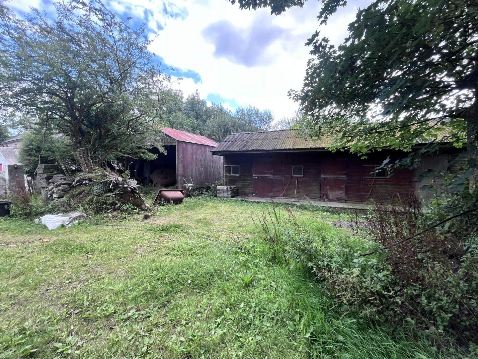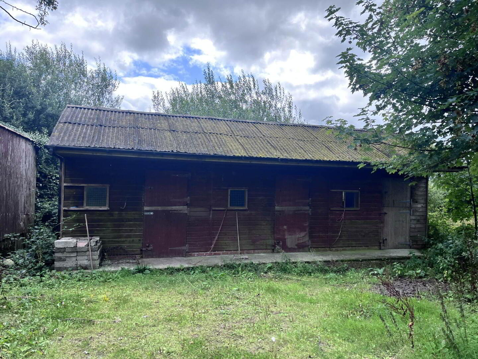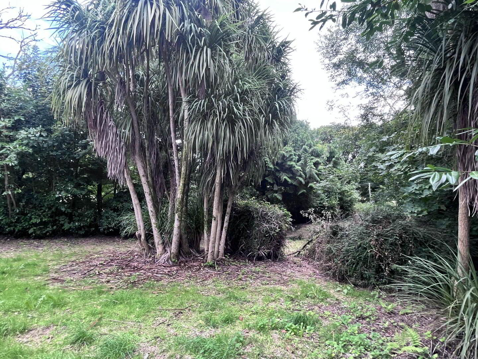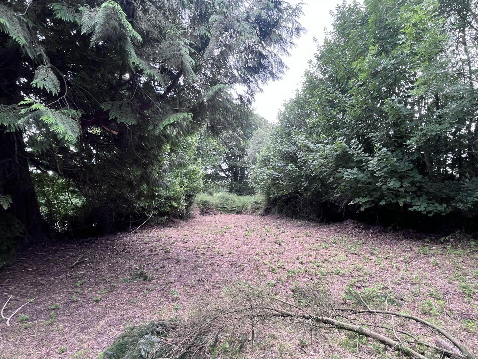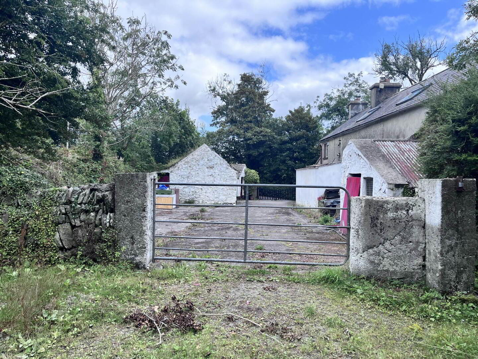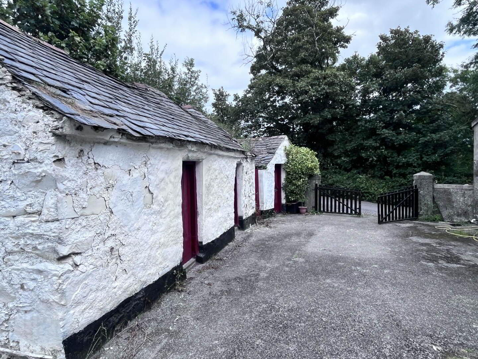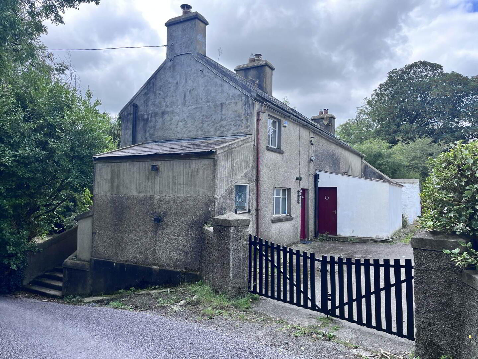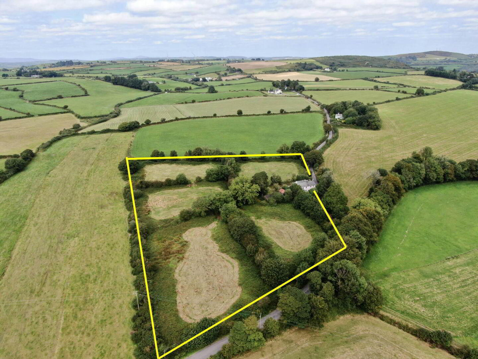Caherkirky House, Rossmore,
Clonakilty, P85RX32
3 Bed Detached House
Offers Over €240,000
3 Bedrooms
2 Bathrooms
2 Receptions
Property Overview
Status
For Sale
Style
Detached House
Bedrooms
3
Bathrooms
2
Receptions
2
Property Features
Size
5 acres
Tenure
Freehold
Energy Rating

Property Financials
Price
Offers Over €240,000
Stamp Duty
€2,400*²
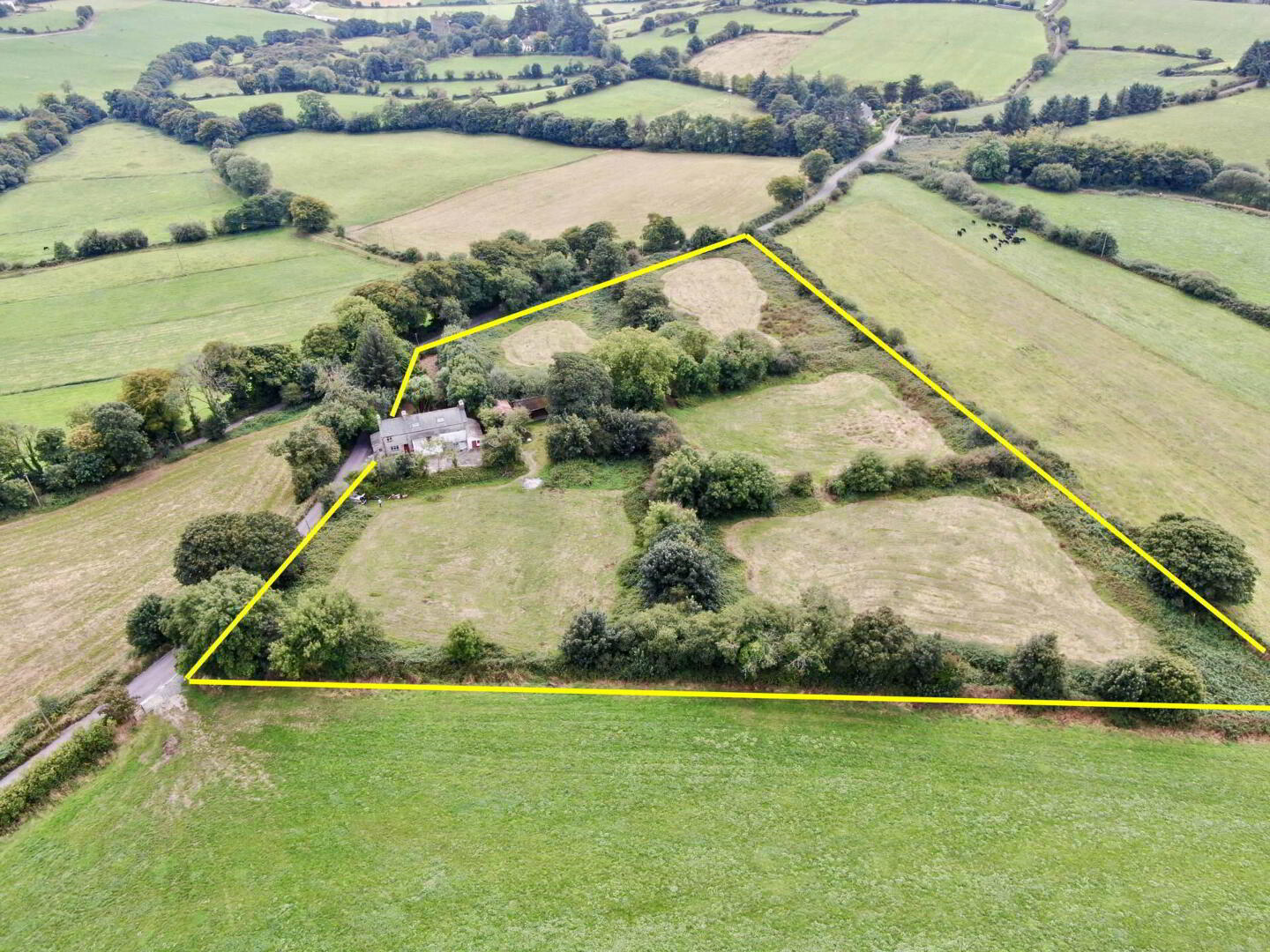
Additional Information
- Picturesque traditional farmhouse in a tranquil setting c. 4 acres
- Fantastic opportunity for further development
- c. 15 mins to Clonakilty, c. 5 mins to Rossmore village
- Selection of outbuildings incl. three stables
Located 5 mins drive to Rossmore village, 13 minutes drive to Clonakilty and 50 minutes drive to Cork.
Accommodation c.131 m² / 1414 ft²
Porch / Sunroom 2.4 m x 2.2 m
Light-filled, welcoming porch / sunroom. Tiled floor.
Hallway 2.2 m x 3.7 m
The entrance hall is tiled with fabulous, classic Victorian floor tiles. Doors lead to sitting room and lounge.
Sitting Room 4.9 m x 3.7 m
Bright and spacious sitting room with open fire, wooden surround and beautifully tiled hearth.
Lounge 2.4 m x 3.7 m
Cozy lounge with open fire, wooden surround and marble hearth.
Kitchen/Dining Room 4.4 m x 3.7 m
Bright and spacious kitchen with dual aspect windows. Fitted units, AGA cooker within a brick surround, small island plumbed for a sink and overhead sheila maid hanging clothes airer. Tiled throughout.
Utility Room 1.6 m x 2 m
Utility room plumbed for washer/dryer. Stained glass window and door to guest WC/Shower room.
Guest WC / Shower room 1.6 m x 1.5 m
Tiled shower room with WC, WHB and shower. Tiled throughout with stained glass window.
Carpeted stairs to first floor landing
Bedroom One 4.4 m x 3.8 m
Bright and spacious double bedroom with antique fireplace and wooden floors. Door to ensuite bathroom.
Ensuite Bathroom 1.5 m x 3 m
Tiled bathroom with WC, WHB, bath and built in storage unit. Tiled throughout.
Bathroom 2.3 m x 2.8 m
Spacious bathroom with WC, WHB, fabulous roll-top bath and shower.
Large Velux window, stained glass window and wooden flooring.
Bedroom Two 2.3 m x 2.8 m
Carpeted bedroom with large Velux window.
Bedroom Three 2.9 m x 3.8 m
Spacious double bedroom with antique fireplace and wooden floors.
Services
Mains services include electric and telephone. Water is via private well and there is a private septic tank. UPVC double glazed windows throughout. There are two open fires one in the sitting room and one in the lounge.
Outside
The property is on c. 5 acres with three stables in good repair and a selection of out buildings in varying states of disrepair.
Directions
Type P85 RX32 into your smart phone for directions
Notice
Please note we have not tested any apparatus, fixtures, fittings, or services. Interested parties must undertake their own investigation into the working order of these items. All measurements are approximate and photographs provided for guidance only.

