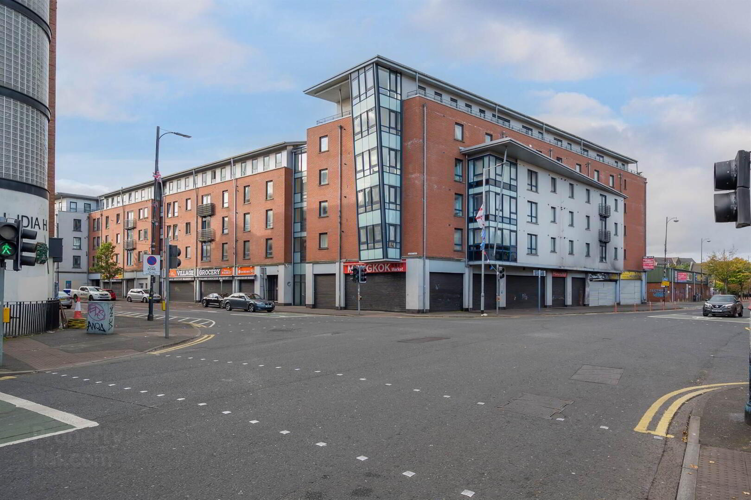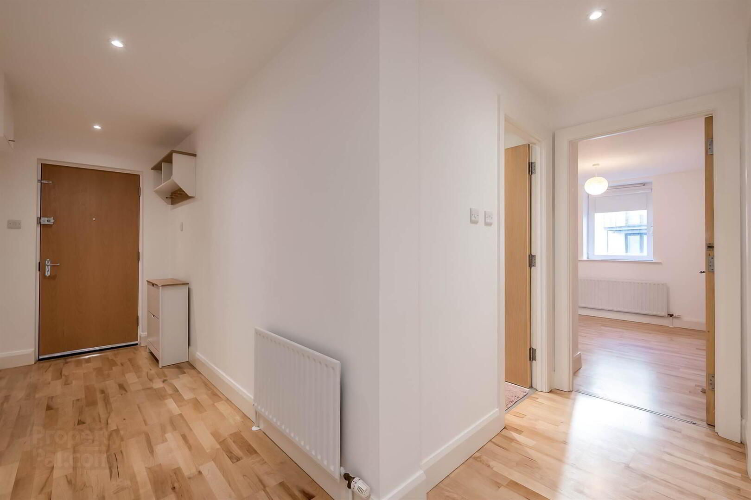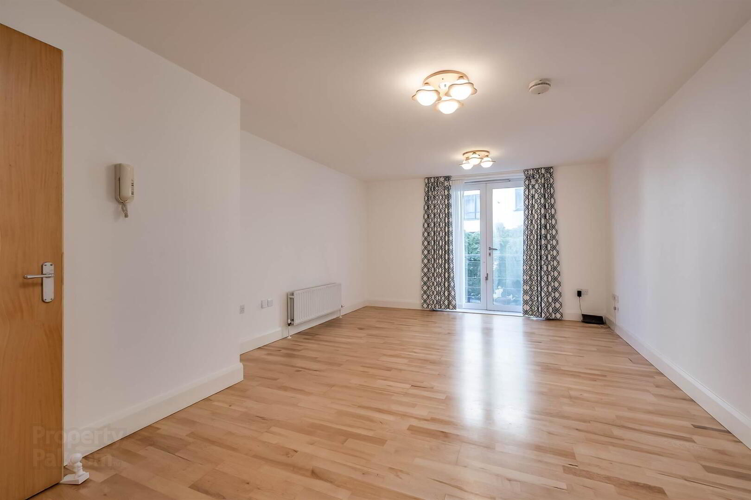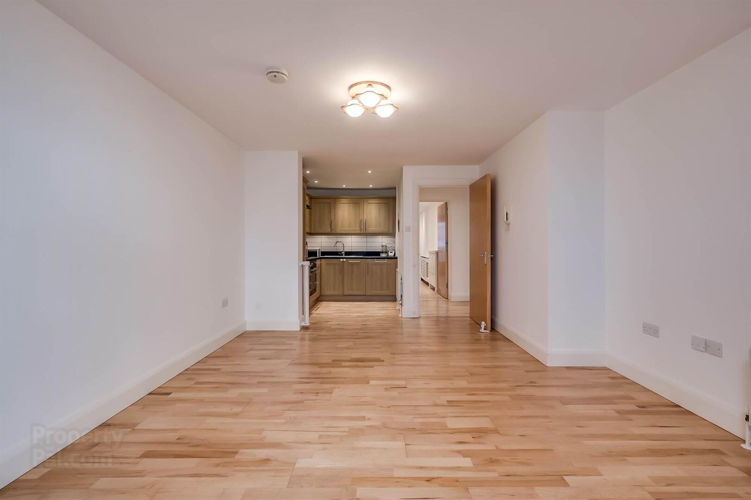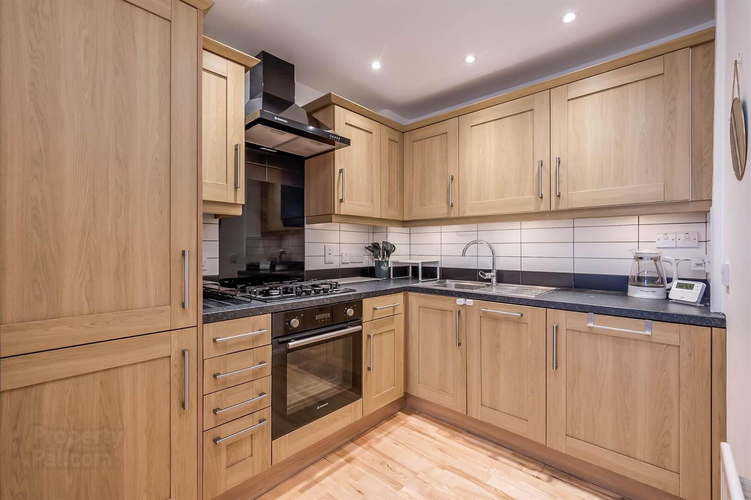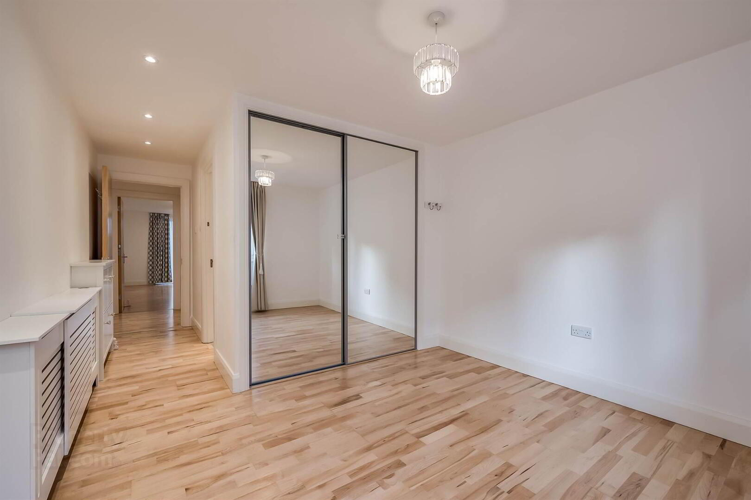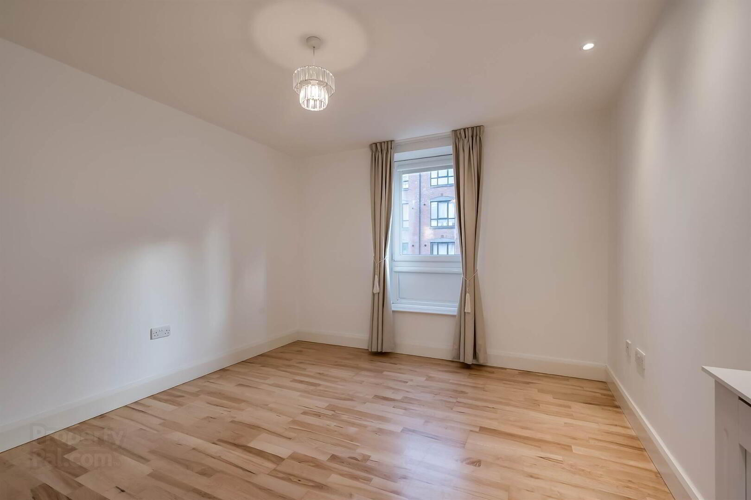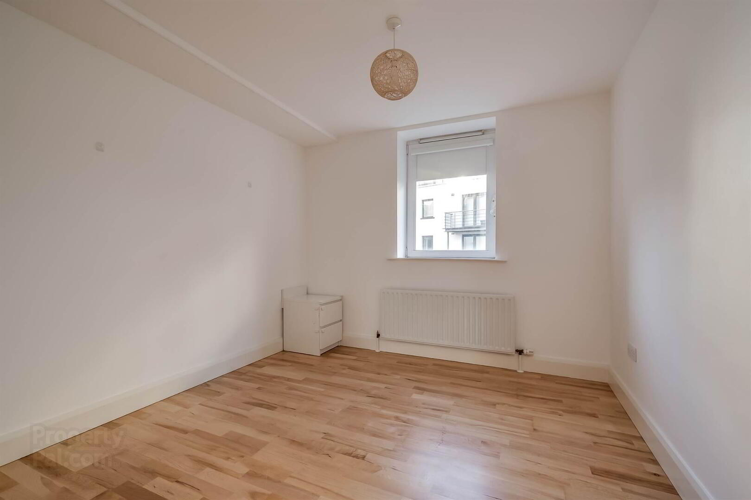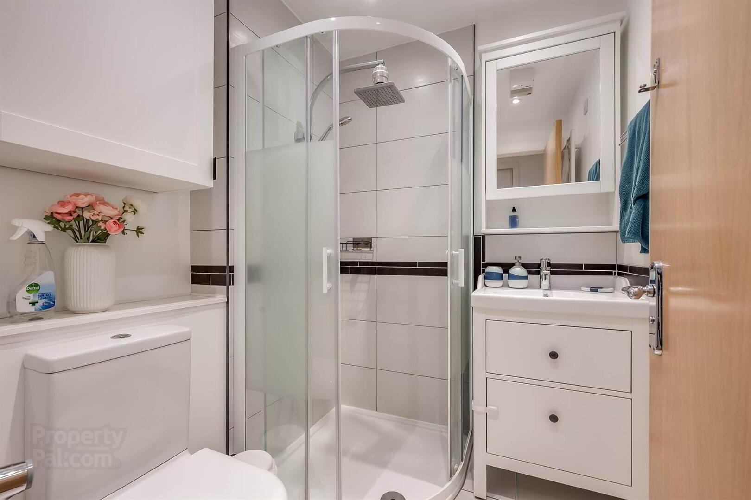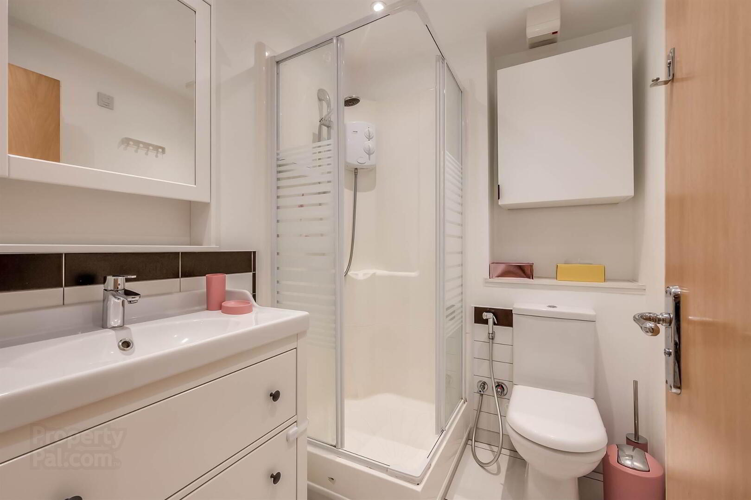C2.4 Apartment, Whitehall Square, 181 Sandy Row,
Belfast, BT12 5EU
2 Bed Apartment
Sale agreed
2 Bedrooms
1 Reception
Property Overview
Status
Sale Agreed
Style
Apartment
Bedrooms
2
Receptions
1
Property Features
Tenure
Not Provided
Energy Rating
Heating
Gas
Property Financials
Price
Last listed at Offers Over £175,000
Rates
Not Provided*¹
Property Engagement
Views Last 7 Days
19
Views Last 30 Days
67
Views All Time
3,864
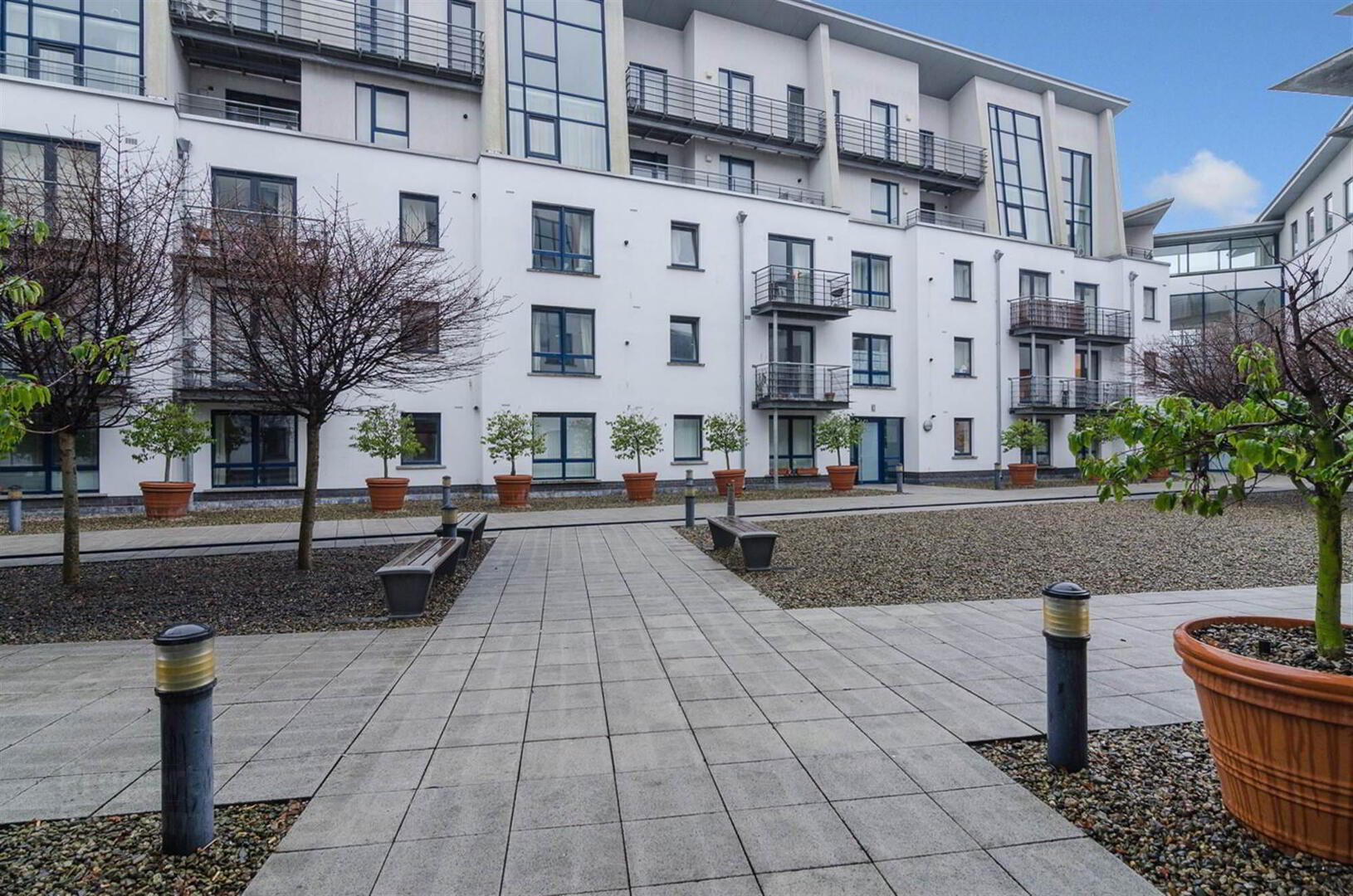
Features
- Well Finished Second Floor Apartment
- Two Spacious Double Bedrooms
- Principal Bedroom with En-suite Shower Room
- Bright Living/Dining Room with Double Doors to Balcony Overlooking Courtyard
- Fitted Kitchen with Range of Integrated Appliances
- Modern Bathroom Facilities
- Secure Allocated Parking Space
- uPVC Double Glazed and Gas Central Heating
- Close to a Wide Range of Amenities
This second-floor apartment benefits from two excellent sized bedrooms, principle with ensuite, a modern open plan kitchen dining living area with patio doors overlooking internal courtyard garden. The property further benefits from a secure car parking space, uPVC double glazing and gas central heating.
The property will appeal to both young professionals and investors alike.
Ground Floor
- Solid wooden front door into . .
RECEPTION HALL: built in storage cupboard, wood effect laminate floor. - KITCHEN/LIVING/DINING:
- 7.8m x 3.85m (25' 7" x 12' 8")
Modern fitted kitchen with 4 ring gas hob, extractor fan, electric oven, stainless steel sink unit with drainer, integrated fridge freezer, integrated dishwasher, integrated washer/dryer, tiled splash back, low voltage lights, wood laminate effect floor. Open plan to living dining area. Patio doors to balcony overlooking communal courtyard garden. - BEDROOM (1):
- 4.06m x 3.31m (13' 4" x 10' 10")
Double built-in mirror-fronted Sliderobes, wood laminate effect floor. - ENSUITE SHOWER ROOM:
- Modern white suite comprising shower cubicle with electric ”Triton” shower, low flush WC, wash hand basin with vanity unit, heated towel radiator, extractor fan, ceramic tiled floor, low voltage lights.
- BEDROOM (2):
- 3.58m x 2.m (11' 9" x 6' 7")
Double built-in mirror-fronted Sliderobes, wood laminate effect floor. - SHOWER ROOM:
- Fully tiled shower cubicle, low flush Wc, wash hand basin with vanity unit, extractor fan, tiled splashback, ceramic tiled floor, low voltage spotlights.
Management company
- CSM.
Management Fee: £1630 per annum.
Directions
Travelling towards the City Centre on the Lisburn Road, turn left into Sandy Row just before Bradbury Place and the apartments are immediately on the left-hand side.


