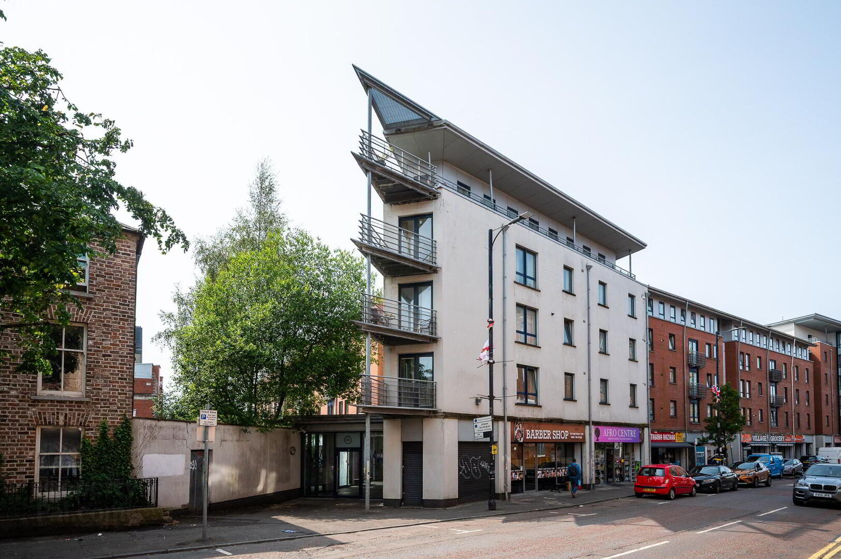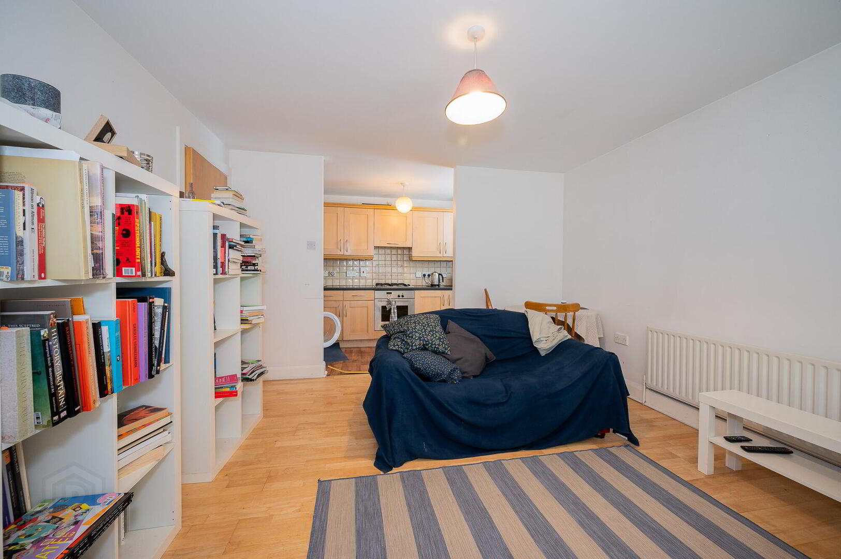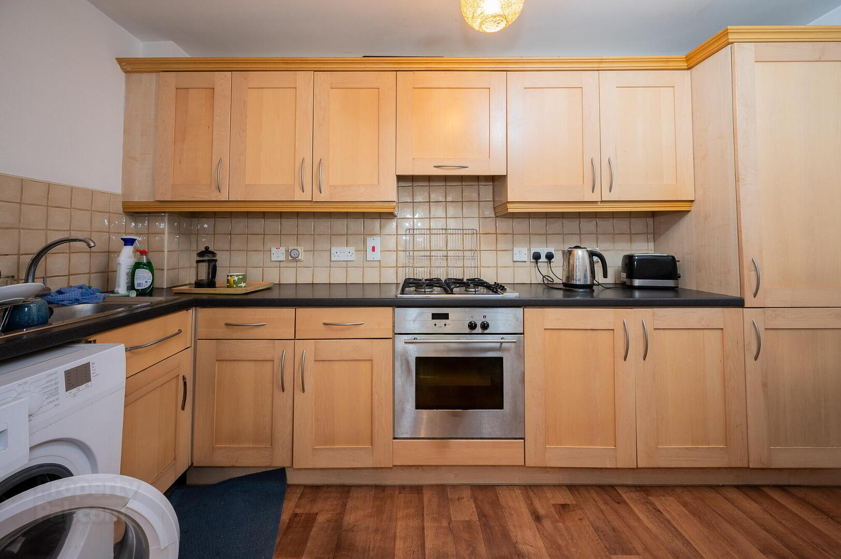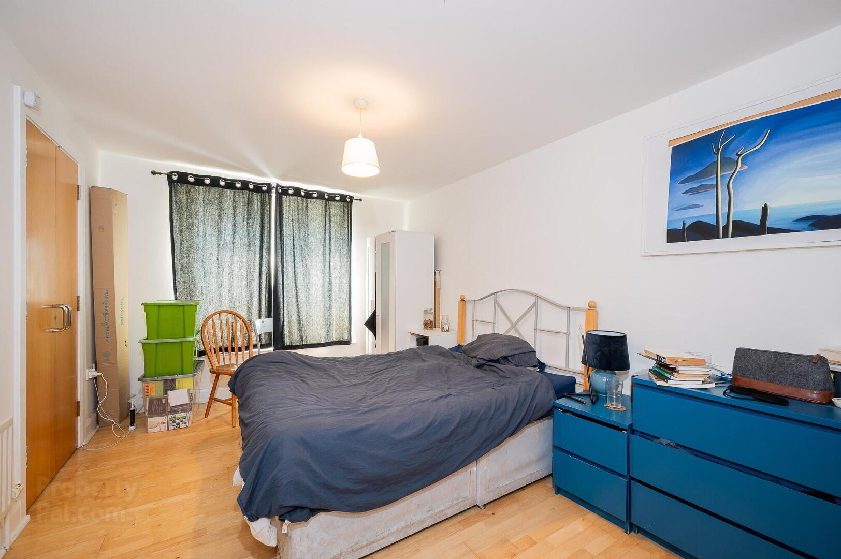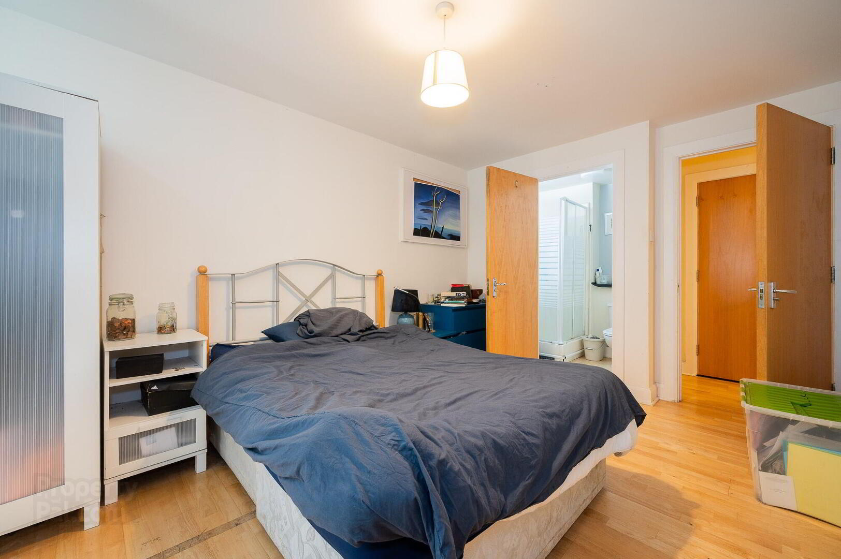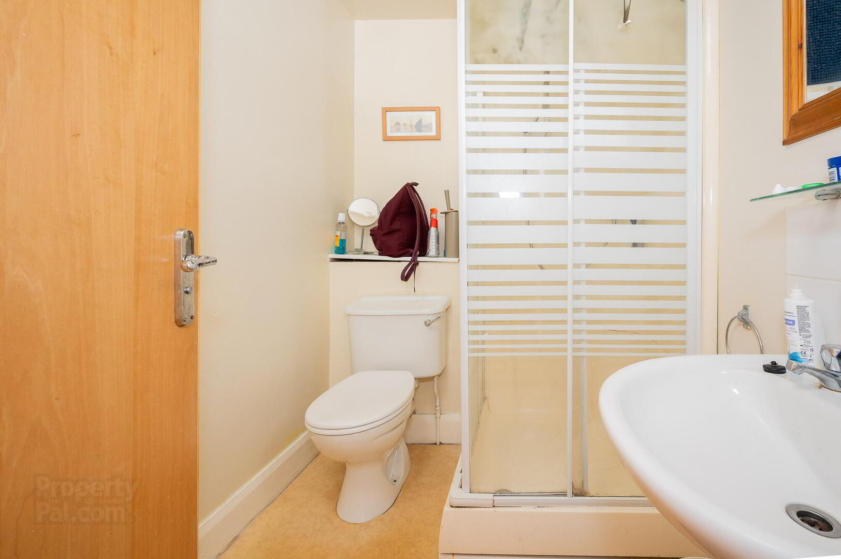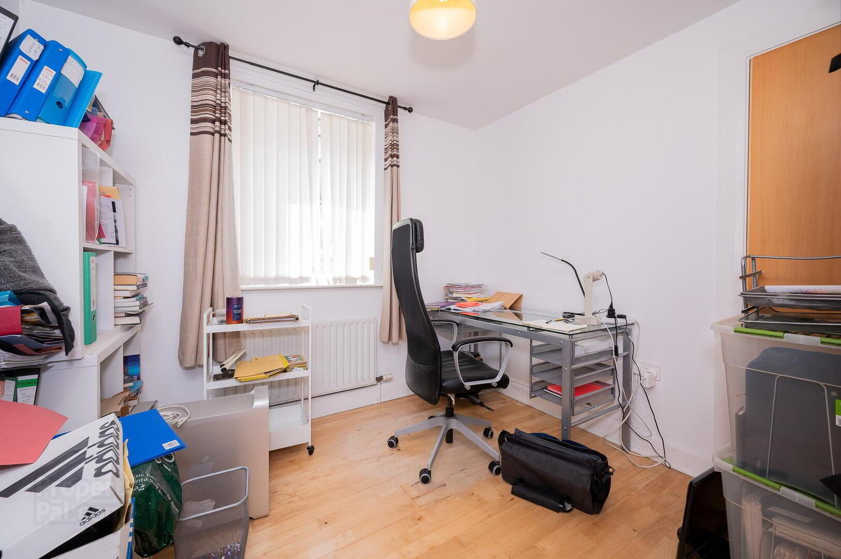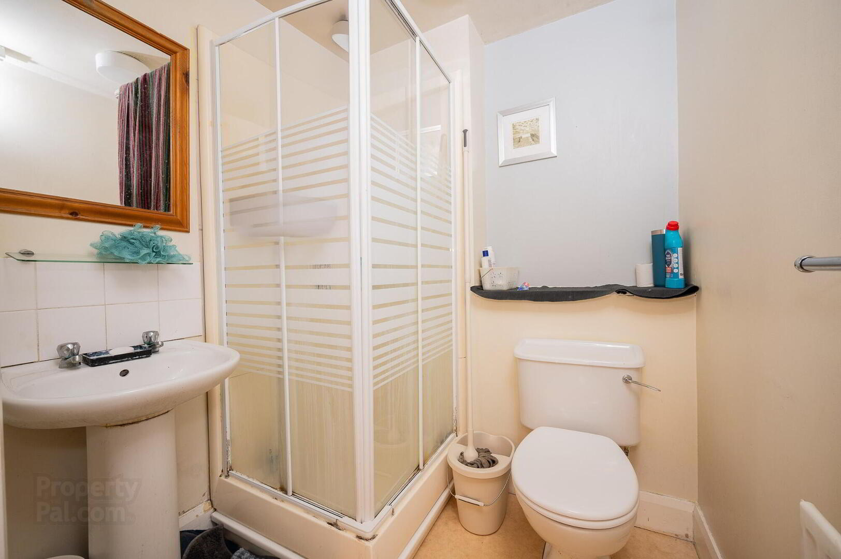C.1.3 Whitehall Square,
Belfast, BT12 5EU
2 Bed Apartment
Sale agreed
2 Bedrooms
2 Bathrooms
1 Reception
Property Overview
Status
Sale Agreed
Style
Apartment
Bedrooms
2
Bathrooms
2
Receptions
1
Property Features
Tenure
Not Provided
Energy Rating
Heating
Gas
Property Financials
Price
Last listed at Offers Over £134,500
Rates
Not Provided*¹
Property Engagement
Views Last 7 Days
39
Views Last 30 Days
206
Views All Time
3,020
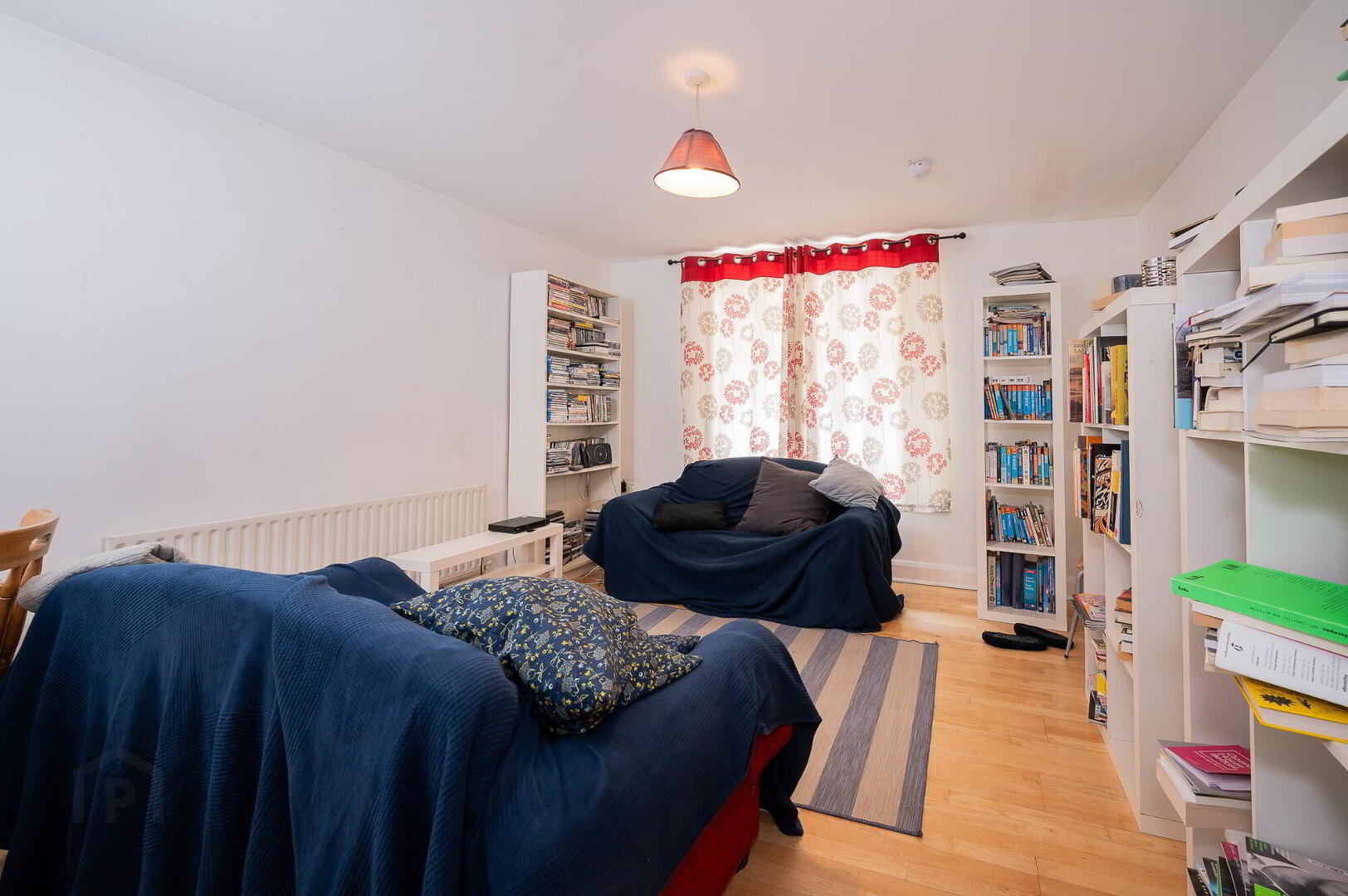
Additional Information
- Excellent Modern Ground Floor Apartment, overlooking inner courtyard, in Superb Convenient Location
- Generous Lounge with Dining Area
- Open Plan Modern Fitted Kitchen with Range of Built-in Appliances
- Two excellent large bright Bedrooms (master with ensuite)
- Modern Fitted Shower Room
- uPVC Double Glazed/Phoenix Gas Central Heating
- Communal Entrance Hall with access via stairs/lift
- Extensive Communal Courtyard with Sitting Areas/Secure Parking Space
- Only a Few Minutes Walk From City Centre, City Hospital and Queen's University
- Early viewing highly recommended, suited to owner occupiers and investors alike
- MANAGEMENT FEES: Approximately £1500 per annum
- LOCATION: At bottom of Lisburn Road meeting Bradbury Place.
This excellent modern ground floor apartment within this popular development occupies a superb location with the City Centre, the City Hospital and Queen's University all only a few minutes walk away.
The accommodation comprises of a bright spacious living dining area open plan to modern fitted kitchen. There are two good sized bedrooms (master with ensuite) and modern shower room. In addition, the apartment benefits from gas fired central heating and double glazing.
Superbly located this attractive apartment will appeal to a wide range of buyers including owner occupiers and investors with early viewing a must so as not to miss out.
GROUND FLOOR
- COMMUNAL TILED RECEPTION AREA:
- Hardwood front door.
- SPACIOUS RECEPTION HALL:
- Large storage cupboard, laminate wood flooring.
- LOUNGE WITH DINING AREA:
- 5.47m x 3.8m (17' 11" x 12' 6")
Intercom entry system, laminate wood flooring. - OPEN PLAN TO MODERN FITTED KITCHEN:
- Extensive range of high and low level units, work surfaces, integrated appliances including fridge/freezer, Neff 4 ring stainless steel hob and under oven, Neff extractor fan and canopy, single drainer stainless steel sink unit, plumbed for washing machine, part tiled walls.
- BEDROOM 1:
- 4.3m x 3m (14' 1" x 9' 10")
Laminate wood flooring, built in wardrobe and cupboard. - ENSUITE:
- Paneled shower cubicle with shower, pedestal wash hand basin with splash tiling, low flush wc, extractor fan.
- BEDROOM 2:
- 3.05m x 2.84m (10' 0" x 9' 4")
Laminate wood flooring, built in wardrobe and cupboard. - MODERN SHOWER ROOM:
- Paneled shower cubicle, pedestal wash hand basin with splash tiling, low flush wc, extractor fan.
- OUTSIDE:
- Fabulous private balcony overlooking courtyard. Extensive communal courtyard incorporating pebbled areas with trees and sitting areas. Remote control gates to secure parking space.


